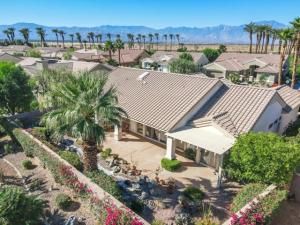Del Webb – Sun City Palm Desert. Discover the highly sought-after Monaco floor plan, featuring two primary suites and two-and-a-half bathrooms–ideal for embracing the relaxed desert resort lifestyle. Enter through a gated courtyard and decorative glass double doors into the expansive living room, where wall-to-wall windows and sliding doors showcase serene views and provide seamless access to the back patio and yard. With the exception of the living room, the home is tiled throughout. A formal dining room adjoins the main living space, while the kitchen impresses with granite counters, a large prep island with breakfast bar, gas cooktop, double ovens, and ample cabinetry–all framed by a picture window overlooking the tranquil backyard. The kitchen flows effortlessly into the family room and breakfast nook, both offering direct patio access. The primary suite serves as a spacious private retreat, complete with a bay-window sitting area with sliding door, soaking tub, separate shower, walk-in closet, and dual sinks with a convenient sit-down vanity. The extended guest en-suite features its own full bathroom and private entrance from the gated courtyard–perfect for visitors or extended stays or a second primary bedroom suite. A well-equipped laundry room includes a utility sink, folding counter, and ample storage cabinetry. The two-car plus golf cart garage offers additional storage options. Enjoy the lushly landscaped backyard, thoughtfully designed for privacy and low maintenance. Special highlights include an extended patio with alumawood overhang, a babbling brook water feature, and shutters on nearly all windows and sliders. One A/C unit was replaced approximately two years ago.
Property Details
Price:
$629,500
MLS #:
219137948PS
Status:
Active
Beds:
2
Baths:
3
Type:
Single Family
Subtype:
Single Family Residence
Subdivision:
Sun City
Neighborhood:
307
Listed Date:
Oct 31, 2025
Finished Sq Ft:
2,323
Lot Size:
9,583 sqft / 0.22 acres (approx)
Year Built:
2001
See this Listing
Schools
Interior
Bathrooms
2 Full Bathrooms, 1 Half Bathroom
Cooling
CA
Flooring
TILE, CARP
Heating
CF
Laundry Features
IR
Exterior
Community
55+
Community Features
GOLF
Parking Spots
2
Security Features
GC
Financial
HOA Fee
$398
HOA Fee 2
$44
HOA Frequency
MO
Map
Community
- Address35882 Royal Sage CT Palm Desert CA
- SubdivisionSun City
- CityPalm Desert
- CountyRiverside
- Zip Code92211
Subdivisions in Palm Desert
- Avondale C.C.
- Avondale Country Clu
- Belmonte Estates
- Bighorn Golf Club
- Brava
- Brenna at Capri
- Cahuilla Hills PD 32302
- Canyon Cove-805
- Casablanca
- Casablanca 32231
- Chaparral C.C.
- Cypress Estates 32308
- Deep Canyon Tennis C
- Deep Canyon Tennis Club 32309
- Desert Falls C.C.
- Desert Falls C.C. 32405
- Desert Falls Country Club
- Desert Falls Estates 32406
- Desert Falls The Lin
- Desert Mirage
- Dolce
- Domani
- El Paseo Village 32310
- Genesis
- Golden Sun Estates
- Hidden Palms
- Hidden Palms 32240
- Hovely Estate
- Indian Creek Villas
- Indian Creek Villas 32313
- Indian Ridge
- Indian Springs Mobil
- Indian Springs Mobile Home 32315
- Ironwood Country Clu
- Ironwood Country Club
- Ironwood Country Club 32317
- Kaufman/Broad 32244
- La Placita
- Lantana
- Marrakesh C.C.
- Marrakesh Country Cl
- Marrakesh Country Club 32322
- Monterey Country Clu
- Monterey Country Club 32250
- Monterey Ridge
- Monterey Sands 32252
- Monterra
- Mountain View Falls
- Mountain View Falls 32413
- Mountain Villas
- Oasis Country Club
- Oasis Country Club 32414
- Palm Desert C.C.
- Palm Desert C.C. Villas 32415
- Palm Desert Country
- Palm Desert Country Club 32417
- Palm Desert Greens 32254
- Palm Desert Resort C
- Palm Desert Resort CC 32418
- Palm Lakes
- Palm Lakes 32419
- Palm Valley CC
- Palm Valley CC 32420
- Park Palms
- Portola Country Club 32263
- Portola Pointe
- Primrose
- Regency Palms
- Royal Palms Condos
- Sand & Shadows
- Sandpiper Palm Deser
- Sandpiper Palm Desert 32333
- Shadow Mtn Resort R.
- Silver Sands R.C.
- Silver Sands R.C. 32269
- Silver Spur Ranch
- Silver Spur Ranch 32340
- Sommerset So. Palm D
- Sonata 2
- Spanish Walk
- Stone Eagle
- Sun City
- Sundance PD 32273
- Sunterrace
- The Gallery
- The Gallery 3715
- The Grove
- The Lakes Country Cl
- The Lakes Country Club
- The Lakes Country Club 32429
- The Retreat at DW
- Tierra Vista 32430
- Tucson
- Villa Portofino
- Villa Portofino 32283
- Waring Place
- Whispering Sands
- Woodhaven Country Cl
- Woodhaven Country Club
- Woodhaven Country Club 32435
Market Summary
Current real estate data for Single Family in Palm Desert as of Nov 26, 2025
202
Single Family Listed
57
Avg DOM
369
Avg $ / SqFt
$951,144
Avg List Price
Property Summary
- Located in the Sun City subdivision, 35882 Royal Sage CT Palm Desert CA is a Single Family for sale in Palm Desert, CA, 92211. It is listed for $629,500 and features 2 beds, 3 baths, and has approximately 2,323 square feet of living space, and was originally constructed in 2001. The current price per square foot is $271. The average price per square foot for Single Family listings in Palm Desert is $369. The average listing price for Single Family in Palm Desert is $951,144.
Similar Listings Nearby
35882 Royal Sage CT
Palm Desert, CA


