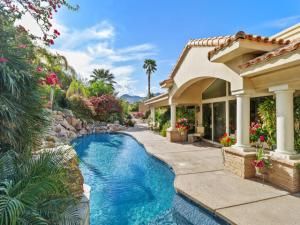Discover this beautiful custom home blending elegance, privacy and tranquility in the coveted community of the Estates at Ironwood. Step inside to travertine flooring and an expansive living area featuring a striking fireplace, wet bar, and serene views of the pool and lush landscaping. The formal dining room, framed by French doors, opens to a covered patio with its own fireplace and comfortable seating–perfect for intimate gatherings under the stars.The inviting family room showcases custom-built cabinetry, designer furnishings, and a media center, creating a warm and stylish space for relaxation. The chef’s kitchen is a culinary dream, complete with a spacious island, Wolf cooktop, Sub-Zero refrigerator and full-size freezer, Sub-Zero wine refrigerator, double ovens, and dual warming drawers. Just outside, a private, beautifully landscaped patio offers a peaceful retreat for morning coffee or evening unwinding.This luxurious home features three ensuite bedrooms, including a primary suite designed for ultimate comfort with a cozy fireplace and direct access to a covered patio boasting breathtaking views of Haystack Mountain. A guest suite opens directly to the pool and spa, while a third ensuite bedroom serves as a private casita with its own entrance–ideal for hosting visitors. A dedicated office provides a quiet space for work or study.Outside, your personal oasis awaits. Surrounded by mature landscaping for complete privacy, the heated pool and spa offer a tranquil setting for both relaxation and entertaining. Multiple covered patios provide inviting spaces for outdoor dining and lounging.With exquisite custom furnishings, impeccable craftsmanship, and stunning surroundings, this home is a true gem in the heart of Ironwood.
Property Details
Price:
$2,950,000
MLS #:
219138109DA
Status:
Active
Beds:
3
Baths:
4
Type:
Single Family
Subtype:
Single Family Residence
Subdivision:
Ironwood Country Club
Neighborhood:
323
Listed Date:
Nov 3, 2025
Finished Sq Ft:
4,766
Lot Size:
19,602 sqft / 0.45 acres (approx)
Year Built:
2001
See this Listing
Schools
School District:
Desert Sands Unified
Elementary School:
Washington Charter
Middle School:
Palm Desert Charter
High School:
Palm Desert
Interior
Appliances
DW, GD, MW, RF, GO, GS
Bathrooms
3 Full Bathrooms, 1 Half Bathroom
Cooling
CA
Flooring
STON, CARP
Heating
CF
Laundry Features
IR
Exterior
Architectural Style
MED
Construction Materials
STC
Other Structures
GZ
Parking Spots
6
Roof
CLY
Security Features
GC
Financial
HOA Fee
$247
HOA Frequency
ANU
Map
Community
- AddressHeather CT Palm Desert CA
- SubdivisionIronwood Country Club
- CityPalm Desert
- CountyRiverside
- Zip Code92260
Subdivisions in Palm Desert
- Avondale Country Clu
- Belmonte Estates
- Bighorn Golf Club
- Brava
- Brenna at Capri
- Cahuilla Hills PD 32302
- Canyon Crest
- Casablanca 32231
- Chaparral C.C.
- Deep Canyon Tennis C
- Deep Canyon Tennis Club 32309
- Desert Breezes
- Desert Falls C.C.
- Desert Falls C.C. 32405
- Desert Falls Country Club
- Desert Falls Estates 32406
- Desert Falls The Lin
- Dolce
- El Paseo Village 32310
- Genesis
- Golden Sun Estates
- Hidden Palms
- Hidden Palms 32240
- Hovley Court
- Indian Creek Villas
- Indian Creek Villas 32313
- Indian Ridge
- Indian Springs Mobil
- Ironwood Country Club
- Ironwood Country Club 32317
- Kaufman/Broad
- Kaufman/Broad 32244
- Marrakesh C.C.
- Marrakesh Country Cl
- Marrakesh Country Club 32322
- Monterey Country Clu
- Monterey Country Club 32250
- Monterey Sands 32252
- Monterra
- Mountain View Falls 32413
- Mountain Villas
- Oasis Country Club
- Oasis Country Club 32414
- Palm Desert C.C. Villas 32415
- Palm Desert Country
- Palm Desert Country Club 32417
- Palm Desert Greens
- Palm Desert Greens 32254
- Palm Desert Resort C
- Palm Desert Resort CC 32418
- Palm Desert Tennis C
- Palm Lakes
- Palm Lakes 32419
- Palm Valley CC
- Palm Valley CC 32420
- Palm Valley Country Club
- Palmira
- Park Palms
- Portola Country Club 32263
- Portola Pointe
- Portola Village
- Primrose
- Royal Palms Condos
- Sand & Shadows
- Sandpiper Palm Deser
- Sandpiper Palm Desert 32333
- Shadow Mountain Fairway CC 32351
- Shadow Mtn Fairway C
- Shadow Mtn Resort R.
- Silver Sands R.C.
- Silver Sands R.C. 32269
- Sommerset So. Palm D
- Sonata 2
- Spanish Walk
- Stone Eagle
- Sun City
- Sun City – 20
- Sunterrace
- The Gallery
- The Gallery 3715
- The Grove
- The Lakes Country Cl
- The Lakes Country Club
- The Lakes Country Club 32429
- The Retreat at DW
- Venezia
- Villa Portofino
- Vista Paseo
- Waring Place
- Woodhaven Country Cl
- Woodhaven Country Club
- Woodhaven Country Club 32435
Market Summary
Current real estate data for Single Family in Palm Desert as of Nov 17, 2025
191
Single Family Listed
107
Avg DOM
376
Avg $ / SqFt
$1,105,036
Avg List Price
Property Summary
- Located in the Ironwood Country Club subdivision, Heather CT Palm Desert CA is a Single Family for sale in Palm Desert, CA, 92260. It is listed for $2,950,000 and features 3 beds, 4 baths, and has approximately 4,766 square feet of living space, and was originally constructed in 2001. The current price per square foot is $619. The average price per square foot for Single Family listings in Palm Desert is $376. The average listing price for Single Family in Palm Desert is $1,105,036.
Similar Listings Nearby
Heather CT
Palm Desert, CA


