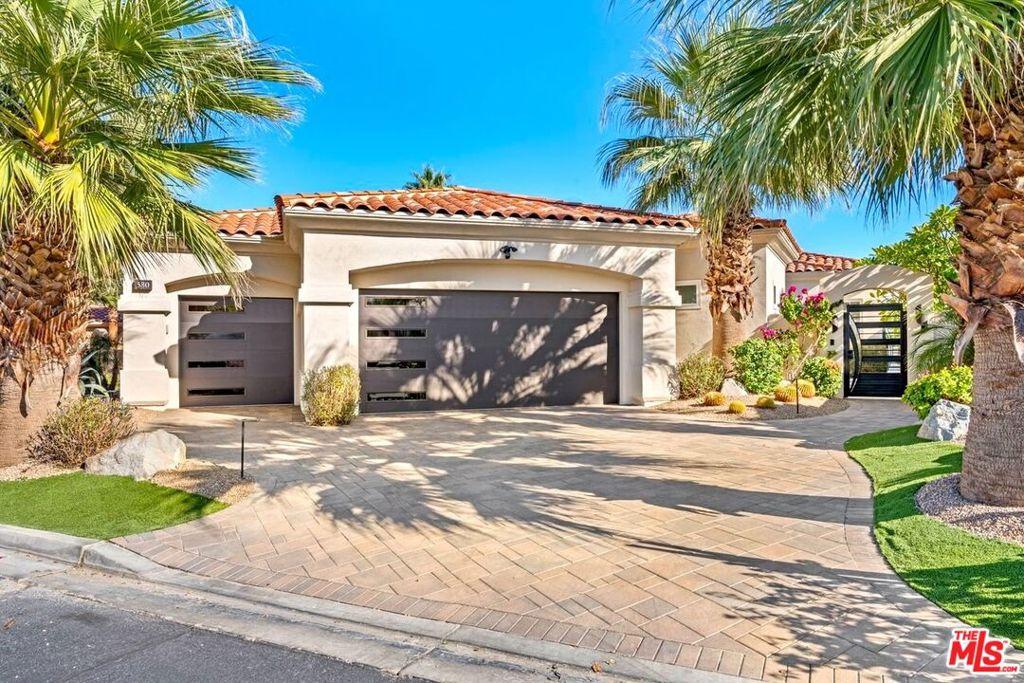This beautifully reimagined Ocotillo 3 floor plan, featuring 3 bedrooms and 3.5 bathrooms, stands apart as one of the finest offerings in the community. A TRUE, comprehensive FULL-home remodel completed in 2021/2022. It is also one of only 1 in 20 PUD homes offering a straight, unobstructed fairway view, giving it an exceptionally desirable setting. Inside, the home showcases luxury finishes throughout, including natural stone countertops, custom built-in cabinetry, professionally designed closet systems, motorized remote-control blinds, and all new tiled showers and bathrooms. The chef’s kitchen features premium stainless-steel appliances: a Sub-Zero refrigerator and freezer, Wolf cooktop and double oven, Wolf hood, Sharp microwave drawer, KitchenAid dishwasher, and dual KitchenAid under-counter beverage drawers. All major systems have been replaced within the last four years, including NEW windows and sliders, the HVAC system, and two water heaters. An owned, recently added water-softening system provides elevated water quality. The home also includes OWNED SOLAR with two Tesla backup batteries. The backyard is designed for relaxation and entertaining, with tumbled travertine pavers throughout, a pergola, a built-in BBQ, tranquil water fountain feature, and fire pit. All perfectly positioned to overlook the rare, unobstructed fairway panorama. Additional highlights include a two-car garage plus separate golf cart garage, paver driveway, epoxy garage floors with built-in cabinetry, and a mini-split A/C in the garage. The laundry room includes a convenient dog-washing shower. The home is offered FULLY FURNISHED with high-end furniture per inventory list. A club membership is available with no wait.
Property Details
Price:
$2,749,000
MLS #:
25619353
Status:
Active
Beds:
3
Baths:
4
Type:
Single Family
Subtype:
Single Family Residence
Subdivision:
Indian Ridge
Neighborhood:
324eastpalmdesert
Listed Date:
Nov 21, 2025
Finished Sq Ft:
3,513
Total Sq Ft:
3,513
Lot Size:
9,583 sqft / 0.22 acres (approx)
Year Built:
1999
See this Listing
Schools
Interior
Appliances
DW, MW, RF, BBQ
Bathrooms
3 Full Bathrooms, 1 Half Bathroom
Cooling
CA
Flooring
TILE, CARP
Heating
CF
Laundry Features
IR, DINC, WINC
Exterior
Architectural Style
SEE
Parking Spots
2
Financial
HOA Fee
$594
HOA Frequency
MO
Map
Community
- Address580 Elk Clover CR Palm Desert CA
- SubdivisionIndian Ridge
- CityPalm Desert
- CountyRiverside
- Zip Code92211
Subdivisions in Palm Desert
- Avondale Country Clu
- Bighorn Golf Club
- Brava
- Brenna at Capri
- Casablanca
- Chaparral C.C.
- Chaparral C.C. 32233
- College View Estates
- Deep Canyon Tennis C
- Deep Canyon Tennis Club 32309
- Desert Breezes
- Desert Breezes 32404
- Desert Falls C.C.
- Desert Falls C.C. 32405
- Desert Falls Country Club
- Desert Falls Estates
- Desert Falls The Lin
- Dolce
- Domani
- El Paseo Village 32310
- Genesis
- Golden Sun Estates
- Hidden Palms
- Indian Creek Villas
- Indian Creek Villas 32313
- Indian Ridge
- Indian Ridge 32411
- Indian Springs Mobil
- Ironwood Country Clu
- Ironwood Country Club
- Ironwood Country Club 32317
- Kaufman/Broad
- Kaufman/Broad 32244
- Marrakesh C.C.
- Marrakesh Country Cl
- Marrakesh Country Club 32322
- Merano
- Monterey Country Clu
- Monterey Country Club 32250
- Monterey Ridge
- Monterey Sands 32252
- Monterra
- Mountain View Falls
- Mountain View Falls 32413
- Mountain Villas
- Mountain Villas 32326
- Mountainback 32327
- Oasis Country Club
- Oasis Country Club 32414
- Palm Desert Country
- Palm Desert Country Club 32417
- Palm Desert Greens
- Palm Desert Greens 32254
- Palm Desert Resort C
- Palm Desert Resort CC 32418
- Palm Lakes
- Palm Lakes 32419
- Palm Valley CC
- Palm Valley CC 32420
- Park Palms
- Paseo Vista 32260
- Portola Country Club
- Primrose
- Regency Palms
- Royal Palms Condos
- Sandpiper Palm Deser
- Sandpiper Palm Desert 32333
- Shadow Mountain Fairway CC 32351
- Shadow Mtn Resort R.
- Silver Sands R.C.
- Silver Sands R.C. 32269
- Silver Spur Ranch
- Silver Spur Ranch 32340
- Sommerset So. Palm D
- Sonata 2
- Spanish Walk
- Sun City
- Sun City – 20
- The Gallery
- The Gallery 3715
- The Grove
- The Lakes Country Cl
- The Lakes Country Club
- The Lakes Country Club 32429
- The Retreat at DW
- Tierra Vista 32430
- Tucson
- Villa Portofino
- Villa Portofino 32283
- Vineyards
- Vineyards 32281
- Vista Paseo
- Vista Paseo 32348
- Waring Place
- Whispering Sands
- Woodhaven Country Cl
- Woodhaven Country Club
- Woodhaven Country Club 32435
Market Summary
Current real estate data for Single Family in Palm Desert as of Dec 17, 2025
220
Single Family Listed
43
Avg DOM
389
Avg $ / SqFt
$1,031,047
Avg List Price
Property Summary
- Located in the Indian Ridge subdivision, 580 Elk Clover CR Palm Desert CA is a Single Family for sale in Palm Desert, CA, 92211. It is listed for $2,749,000 and features 3 beds, 4 baths, and has approximately 3,513 square feet of living space, and was originally constructed in 1999. The current price per square foot is $783. The average price per square foot for Single Family listings in Palm Desert is $389. The average listing price for Single Family in Palm Desert is $1,031,047.
Similar Listings Nearby
580 Elk Clover CR
Palm Desert, CA


