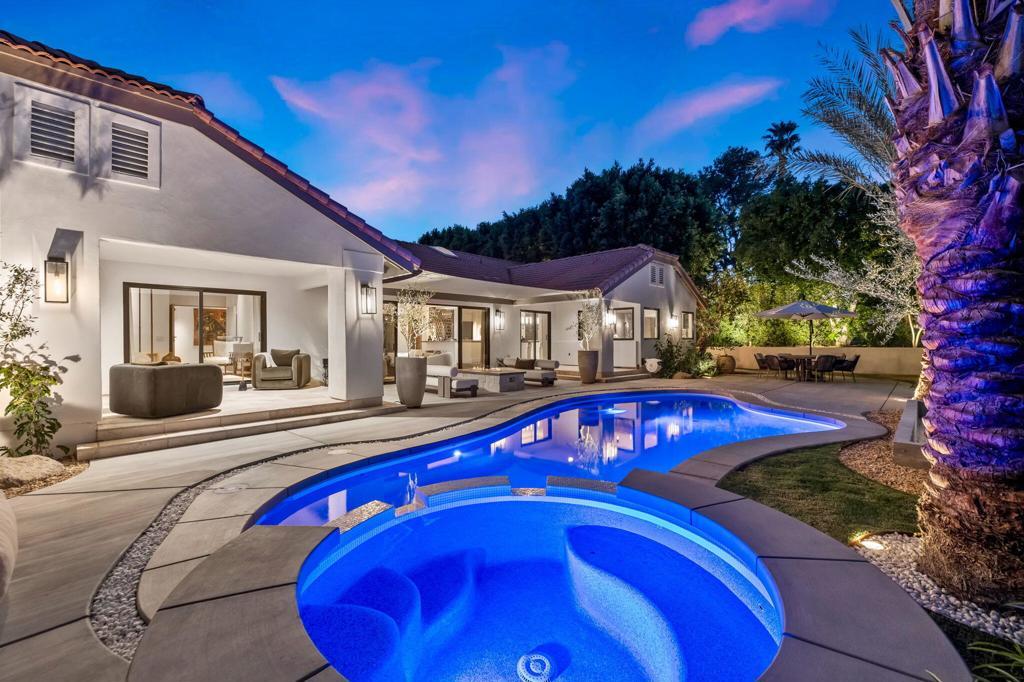Welcome to the Sweet Life on Sweetwater! Prepare to be enchanted by this one-of-a-kind custom masterpiece–a home that could easily grace the pages of Architectural Digest. Spanning 3,128 square feet, this designer showpiece has been completely reimagined from top to bottom by TERAHAWK a Barclay Butera x Eric Hawkey design company, featuring curated selections from TERAHAWK and Restoration Hardware. Every detail exudes sophistication and artistry. Step inside to find crosscut French oak and natural stone flooring throughout, complemented by a luxurious primary suite and three additional guest bedrooms each with a beautifully appointed full bath. No expense was spared, from the $12,000 crystal chandelier that anchors the elegant living room to the chef-inspired kitchen boasting custom cabinetry, black stainless steel appliances including three column refrigerator, freezer, multi zone wine refrigerator, dual dishwashers, multiple sinks, a 48” AGA Elise range, microwave drawer, warming drawer, appliance garage and new Bosch HVAC units for year-round comfort. The home also includes the recent addition of all-new bronze UV windows and doors. The living area with its sleek electric fireplace producing 10,000 BTUs of warmth is the perfect gathering place to unwind, surrounded by curated design and the inviting ambiance of music from the grand piano (piano not included). A cozy coffee nook, clever pull-out cabinetry, and generous storage solutions add both charm and function. Step outside to your own private resort oasis. The reimagined outdoor living space features all-new pool equipment, a refinished pool and patio, and a custom fire pit and BBQ area – ideal for entertaining or enjoying a peaceful evening under the stars. Every inch of this residence has been crafted with intention, blending comfort and artistry in perfect harmony. Truly a fairytale home come to life.
Property Details
Price:
$1,986,000
MLS #:
219136687DA
Status:
Active
Beds:
4
Baths:
5
Type:
Single Family
Subtype:
Single Family Residence
Subdivision:
Avondale Country Clu
Neighborhood:
324eastpalmdesert
Listed Date:
Oct 31, 2025
Finished Sq Ft:
3,128
Lot Size:
13,504 sqft / 0.31 acres (approx)
Year Built:
1989
See this Listing
Schools
Interior
Appliances
GD, MW, RF, ES, ER, HOD, VEF
Bathrooms
4 Full Bathrooms, 1 Half Bathroom
Cooling
CA
Flooring
TILE, WOOD
Heating
FA
Laundry Features
IR
Exterior
Community Features
GOLF
Parking Spots
2
Security Features
GC
Financial
HOA Fee
$518
HOA Frequency
MO
Map
Community
- Address40400 Sweetwater DR Palm Desert CA
- SubdivisionAvondale Country Clu
- CityPalm Desert
- CountyRiverside
- Zip Code92211
Subdivisions in Palm Desert
- Avondale Country Clu
- Bighorn Golf Club
- Brava
- Brenna at Capri
- Casablanca
- Chaparral C.C.
- Chaparral C.C. 32233
- College View Estates
- Deep Canyon Tennis C
- Deep Canyon Tennis Club 32309
- Desert Breezes
- Desert Breezes 32404
- Desert Falls C.C.
- Desert Falls C.C. 32405
- Desert Falls Country Club
- Desert Falls Estates
- Desert Falls The Lin
- Dolce
- Domani
- El Paseo Village 32310
- Genesis
- Golden Sun Estates
- Hidden Palms
- Indian Creek Villas
- Indian Creek Villas 32313
- Indian Ridge
- Indian Ridge 32411
- Indian Springs Mobil
- Ironwood Country Clu
- Ironwood Country Club
- Ironwood Country Club 32317
- Kaufman/Broad
- Kaufman/Broad 32244
- Marrakesh C.C.
- Marrakesh Country Cl
- Marrakesh Country Club 32322
- Merano
- Monterey Country Clu
- Monterey Country Club 32250
- Monterey Ridge
- Monterey Sands 32252
- Monterra
- Mountain View Falls
- Mountain View Falls 32413
- Mountain Villas
- Mountain Villas 32326
- Mountainback 32327
- Oasis Country Club
- Oasis Country Club 32414
- Palm Desert Country
- Palm Desert Country Club 32417
- Palm Desert Greens
- Palm Desert Greens 32254
- Palm Desert Resort C
- Palm Desert Resort CC 32418
- Palm Lakes
- Palm Lakes 32419
- Palm Valley CC
- Palm Valley CC 32420
- Park Palms
- Paseo Vista 32260
- Portola Country Club
- Primrose
- Regency Palms
- Royal Palms Condos
- Sandpiper Palm Deser
- Sandpiper Palm Desert 32333
- Shadow Mountain Fairway CC 32351
- Shadow Mtn Resort R.
- Silver Sands R.C.
- Silver Sands R.C. 32269
- Silver Spur Ranch
- Silver Spur Ranch 32340
- Sommerset So. Palm D
- Sonata 2
- Spanish Walk
- Sun City
- Sun City – 20
- The Gallery
- The Gallery 3715
- The Grove
- The Lakes Country Cl
- The Lakes Country Club
- The Lakes Country Club 32429
- The Retreat at DW
- Tierra Vista 32430
- Tucson
- Villa Portofino
- Villa Portofino 32283
- Vineyards
- Vineyards 32281
- Vista Paseo
- Vista Paseo 32348
- Waring Place
- Whispering Sands
- Woodhaven Country Cl
- Woodhaven Country Club
- Woodhaven Country Club 32435
Market Summary
Current real estate data for Single Family in Palm Desert as of Jan 21, 2026
260
Single Family Listed
49
Avg DOM
396
Avg $ / SqFt
$1,270,434
Avg List Price
Property Summary
- Located in the Avondale Country Clu subdivision, 40400 Sweetwater DR Palm Desert CA is a Single Family for sale in Palm Desert, CA, 92211. It is listed for $1,986,000 and features 4 beds, 5 baths, and has approximately 3,128 square feet of living space, and was originally constructed in 1989. The current price per square foot is $635. The average price per square foot for Single Family listings in Palm Desert is $396. The average listing price for Single Family in Palm Desert is $1,270,434.
Similar Listings Nearby
40400 Sweetwater DR
Palm Desert, CA


