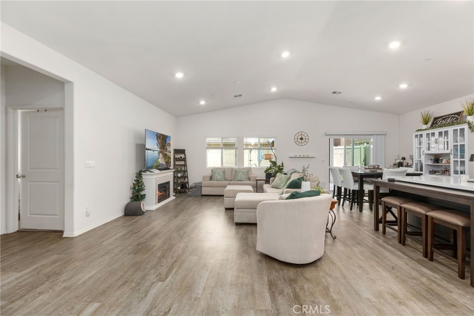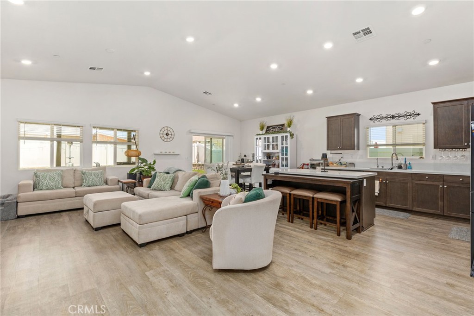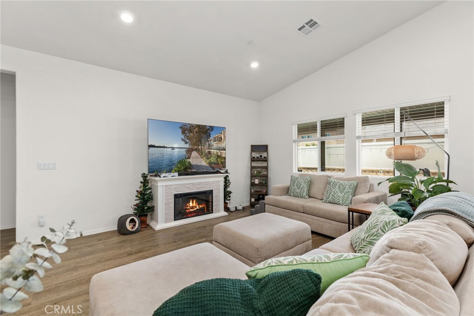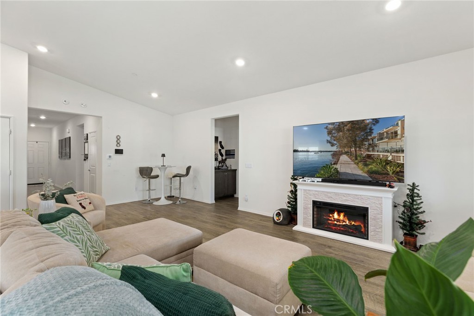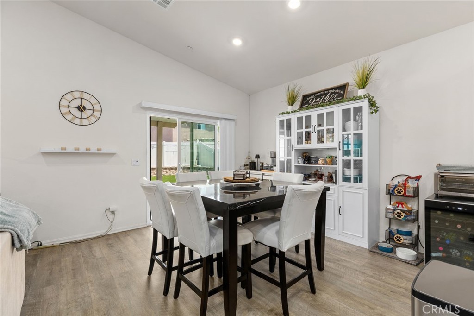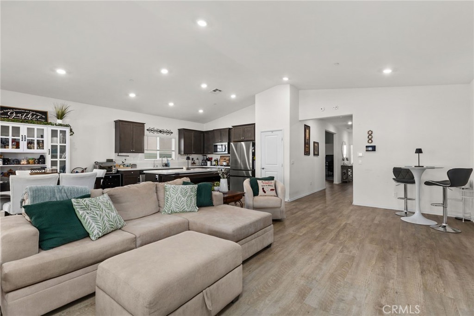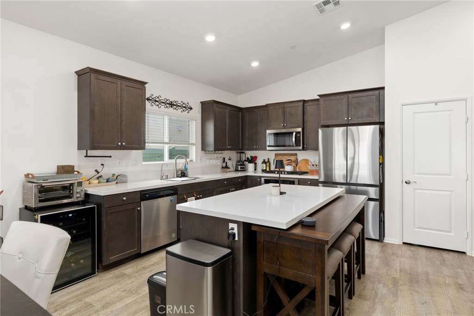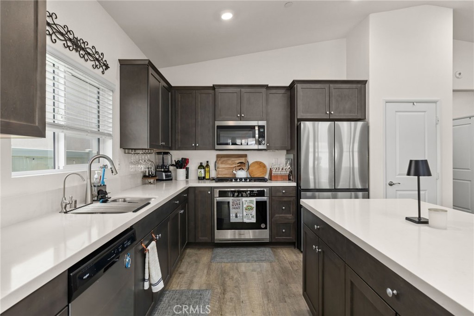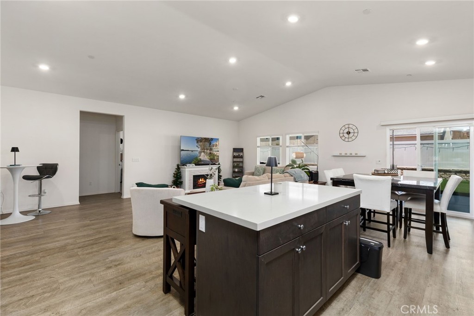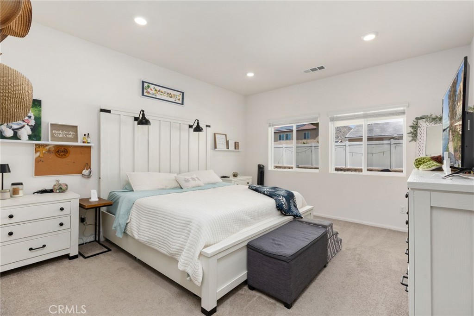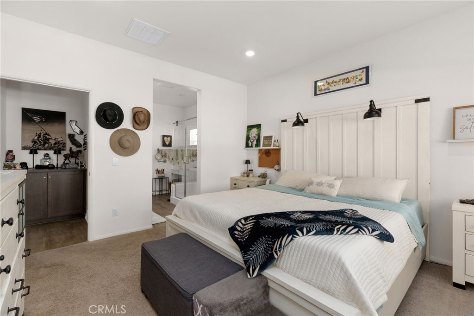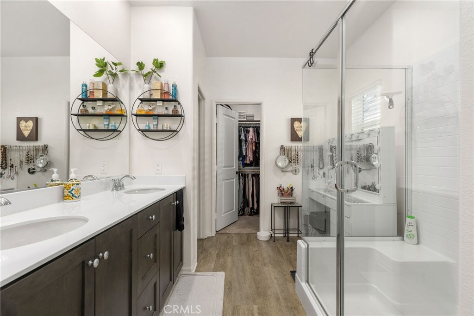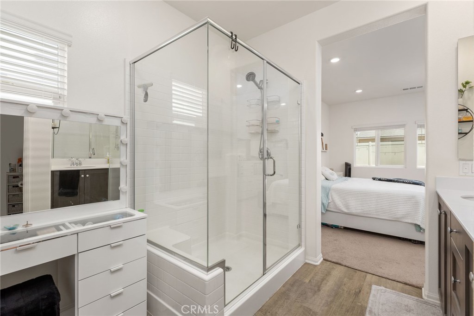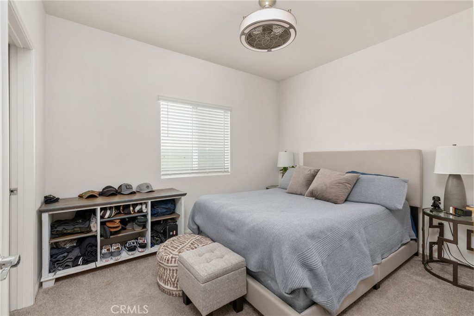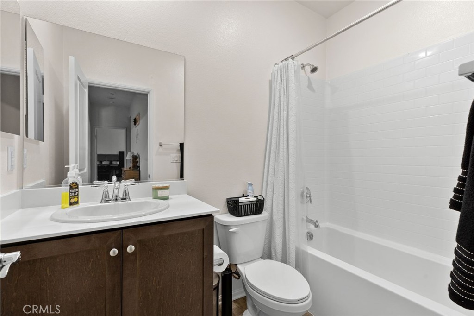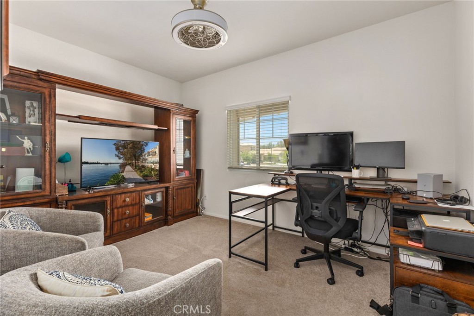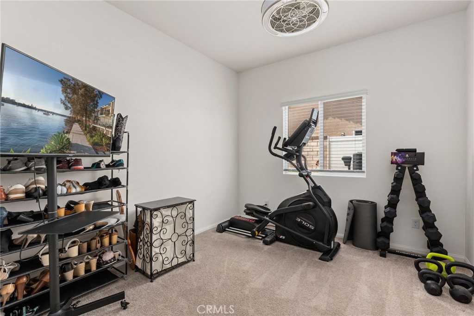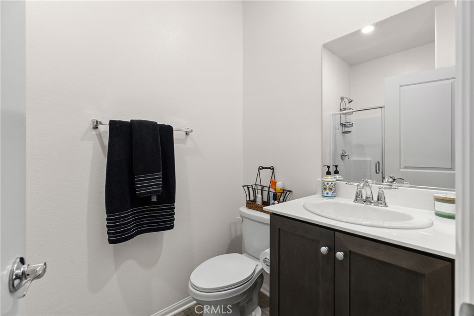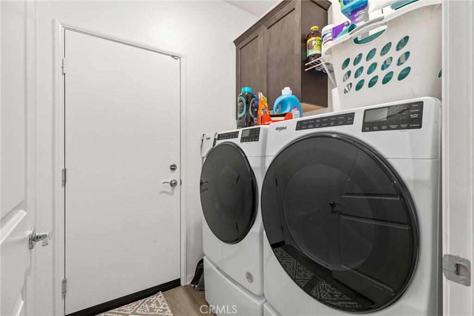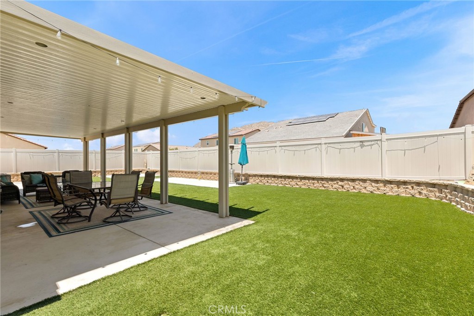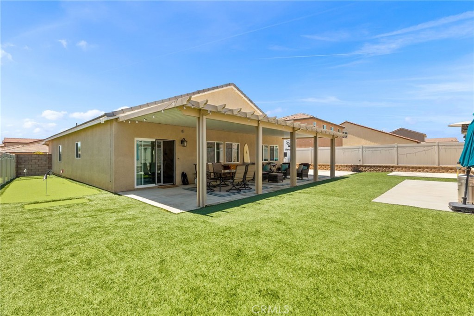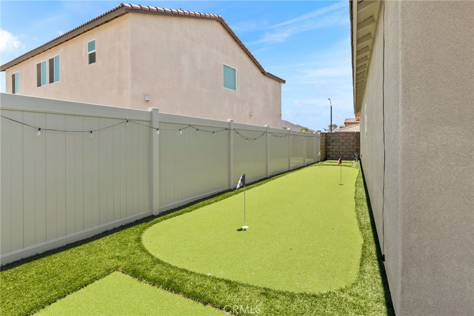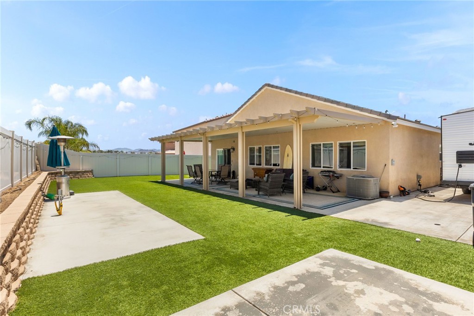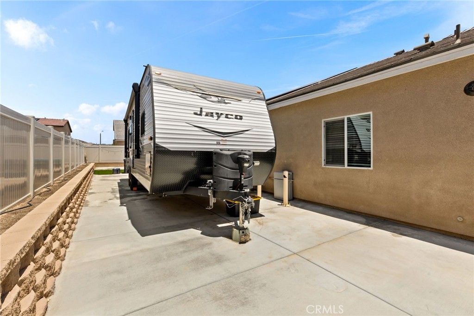PRICE IMPROVEMENT!! This beautiful single-story home features a modern and low-maintenance layout in a CUL-DE-SAC. An open-concept floorplan with high ceilings in the great room with a kitchen island and breakfast bar area, QUARTZ countertops, smoke-stained maple shaker-style cabinetry, stainless-steel appliances, dining area with slider to the backyard and, a 2-car garage. This truly modern home has all the SmartHome features expected along with a camera security alarm system, water softener system, and is fully landscaped and irrigated in the front yard.
The backyard is an entertainer’s dream! Backyard is fully done with Astroturf, golf putting green and chipping squares, concrete patio and concrete pad for backyard entertainment and potential barbeque area with additional gas outlets. Retaining wall with irrigation line included. Home has SOLAR panels! Backyard also has spa hook-ups. Patio covers in front yard and backyard. Plus, the extended driveway has RV PARKING with a doublewide vinyl gate to the backyard and two outlets for 50 amp. Homeowners will enjoy easy access to a toddler lot in the community, nearby public parks, shopping, dining, and entertainment.
The backyard is an entertainer’s dream! Backyard is fully done with Astroturf, golf putting green and chipping squares, concrete patio and concrete pad for backyard entertainment and potential barbeque area with additional gas outlets. Retaining wall with irrigation line included. Home has SOLAR panels! Backyard also has spa hook-ups. Patio covers in front yard and backyard. Plus, the extended driveway has RV PARKING with a doublewide vinyl gate to the backyard and two outlets for 50 amp. Homeowners will enjoy easy access to a toddler lot in the community, nearby public parks, shopping, dining, and entertainment.
Property Details
Price:
$615,000
MLS #:
IG25149685
Status:
Active
Beds:
4
Baths:
3
Type:
Single Family
Subtype:
Single Family Residence
Neighborhood:
srcarsouthwestriversidecounty
Listed Date:
Jul 2, 2025
Finished Sq Ft:
1,896
Lot Size:
8,276 sqft / 0.19 acres (approx)
Year Built:
2022
See this Listing
Schools
School District:
Hemet Unified
Elementary School:
Winchester
Middle School:
Diamond Valley
High School:
West Valley
Interior
Appliances
Dishwasher, Gas Oven, Gas Cooktop, Microwave, Tankless Water Heater, Water Softener
Bathrooms
3 Full Bathrooms
Cooling
Central Air, ENERGY STAR Qualified Equipment
Flooring
Vinyl
Heating
Central
Laundry Features
Gas Dryer Hookup, Individual Room, Inside, Washer Hookup
Exterior
Architectural Style
Ranch
Community Features
Gutters, Park, Sidewalks, Storm Drains, Street Lights, Suburban
Construction Materials
Stucco
Exterior Features
Rain Gutters
Parking Features
Direct Garage Access, Driveway, Concrete, Garage Faces Front, RV Access/Parking, RV Hook- Ups
Parking Spots
2.00
Security Features
Fire and Smoke Detection System, Security System
Financial
Map
Community
- Address28332 Fressia Drive Winchester CA
- NeighborhoodSRCAR – Southwest Riverside County
- CityWinchester
- CountyRiverside
- Zip Code92596
Market Summary
Current real estate data for Single Family in Winchester as of Oct 19, 2025
163
Single Family Listed
130
Avg DOM
294
Avg $ / SqFt
$672,611
Avg List Price
Property Summary
- 28332 Fressia Drive Winchester CA is a Single Family for sale in Winchester, CA, 92596. It is listed for $615,000 and features 4 beds, 3 baths, and has approximately 1,896 square feet of living space, and was originally constructed in 2022. The current price per square foot is $324. The average price per square foot for Single Family listings in Winchester is $294. The average listing price for Single Family in Winchester is $672,611.
Similar Listings Nearby
28332 Fressia Drive
Winchester, CA


