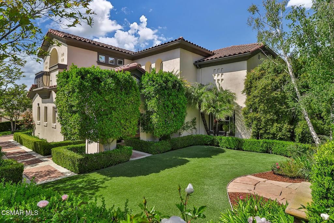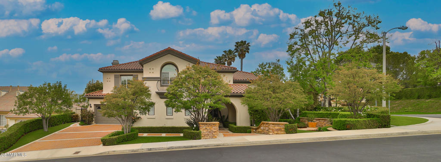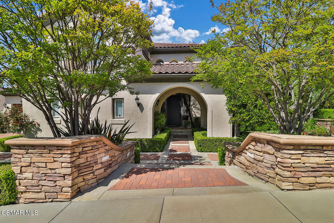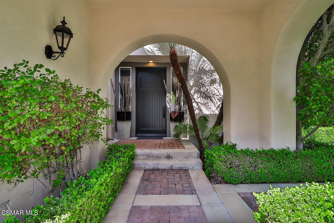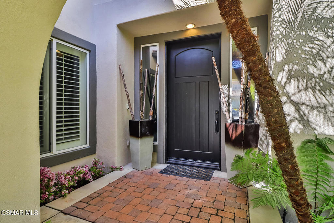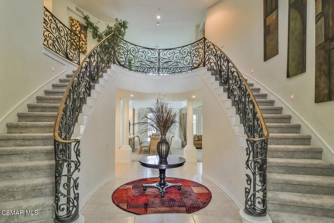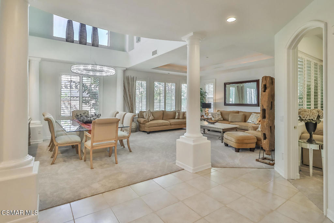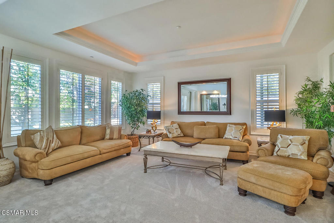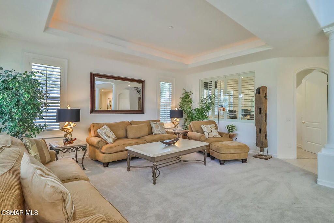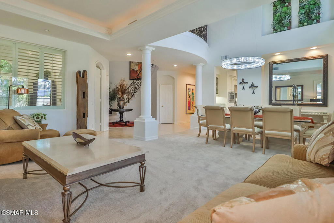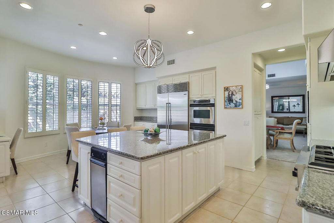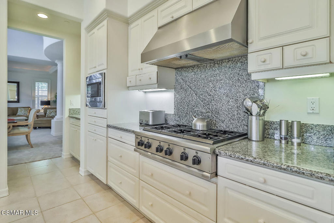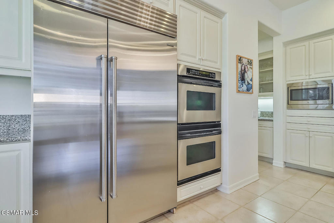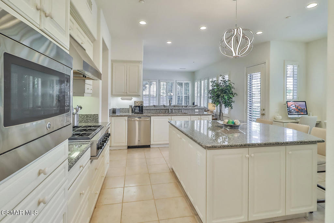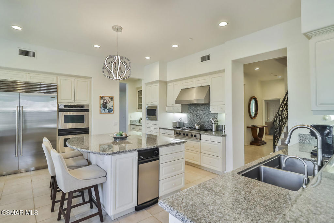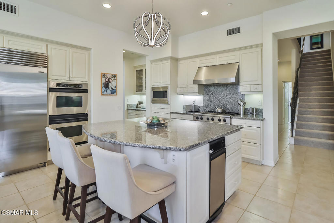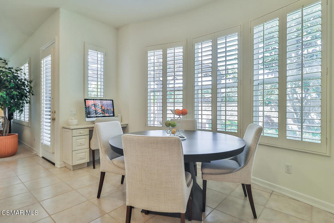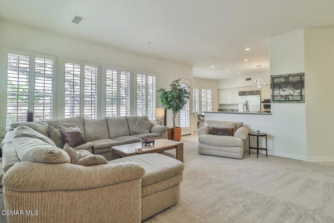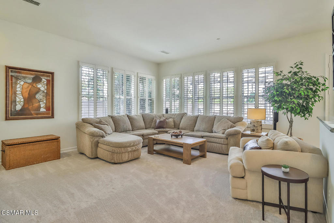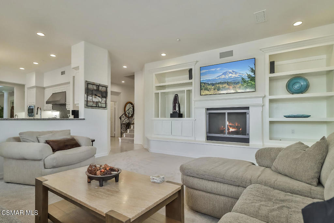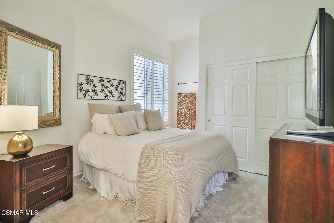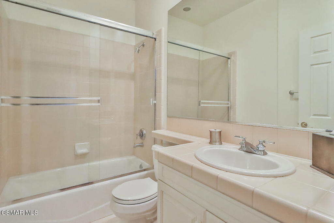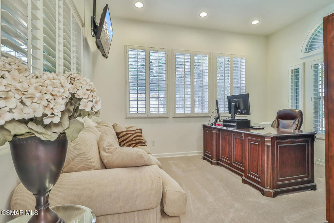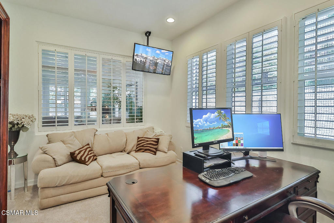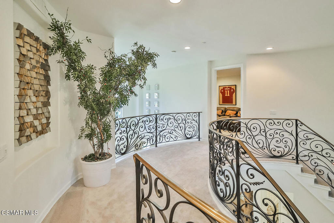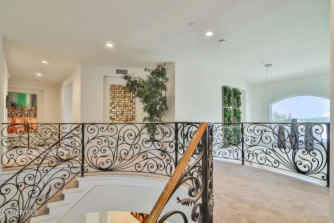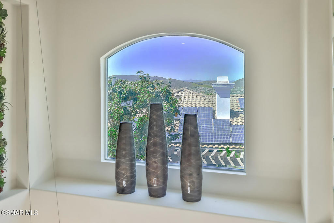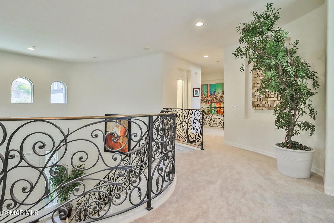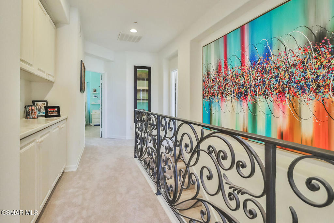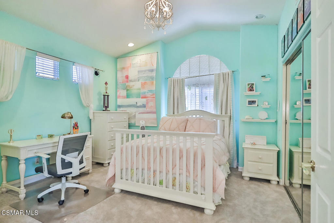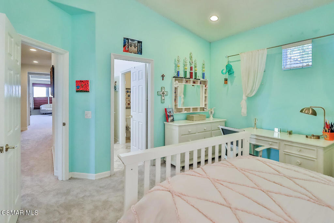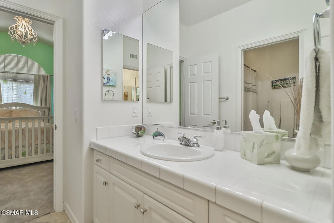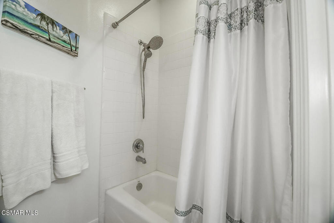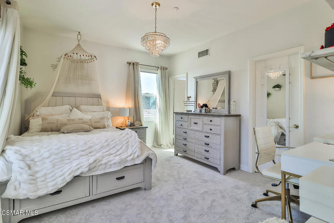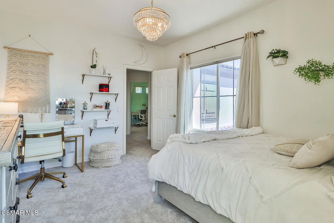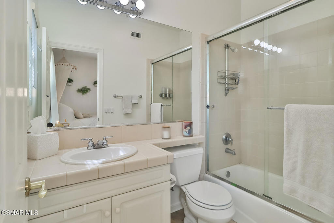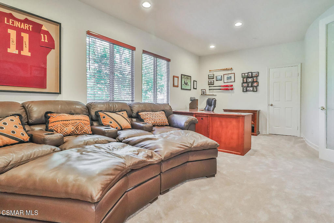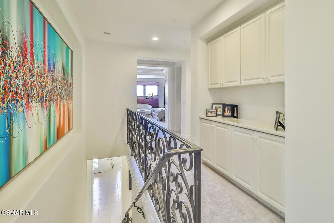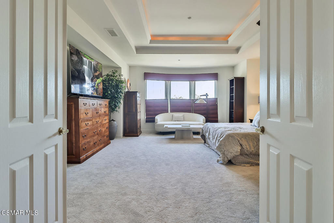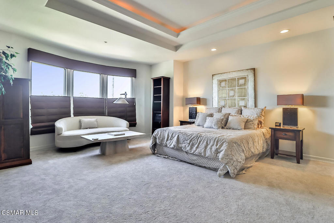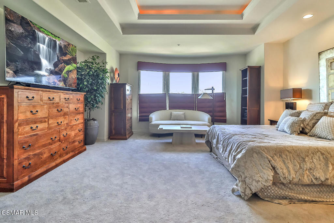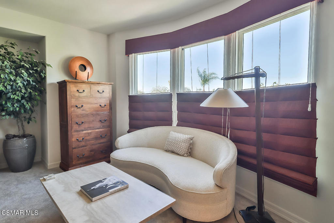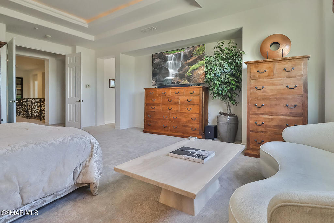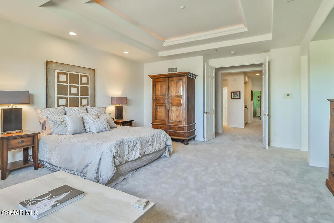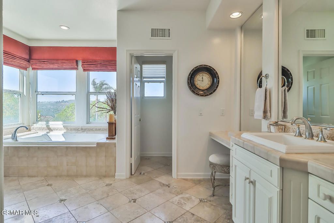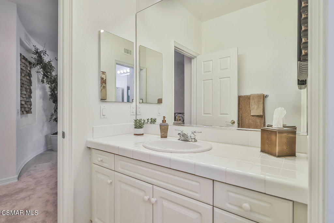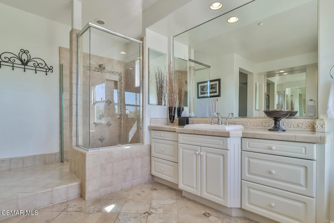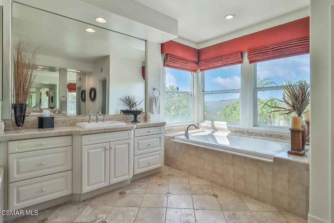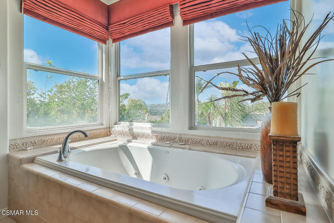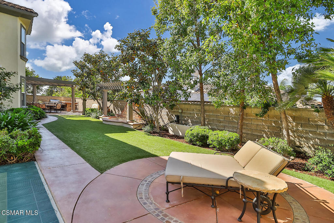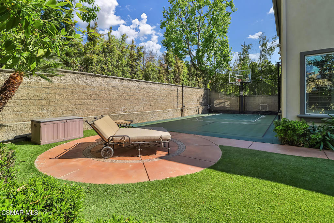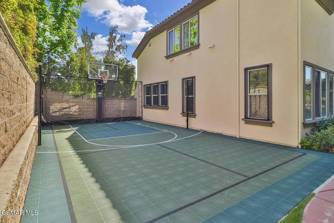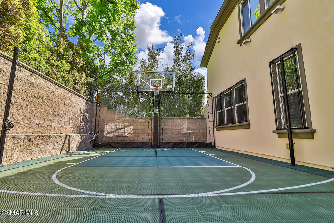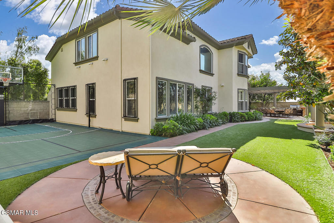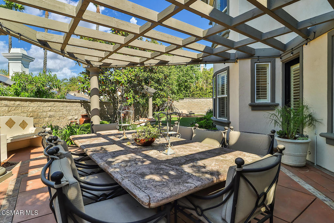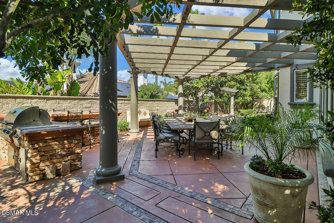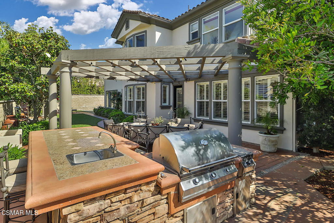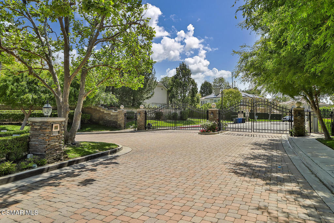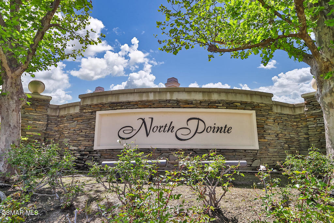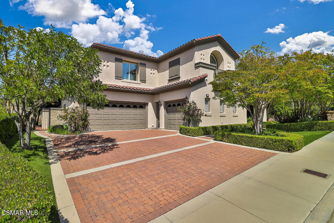Best value for the money in Westlake Village!Elegant North Pointe Estate with DOUBLE IMPERIAL Staircases, Expansive Entertainer’s Backyard & Incredible Privacy!Welcome to 2589 Featherwood Street–a STUNNING estate in the exclusive gated enclave of North Pointe, Westlake Village! Set on a beautifully manicured CORNER lot, this 5-bedroom + Bonus Room, 4.5-bath home offers 4,481 square feet of sophisticated living with TALL ceilings, bold architectural details, and a seamless flow designed for luxury, comfort, and entertainment.From the curb, the home’s commanding presence is unmistakable: a striking paver-stone driveway, manicured landscaping, and a handsome stone-surfaced coffee nook create a grand welcome. Step inside through the elegant front door, flanked by sidelights and beneath triple arched windows, into a MAJESTIC foyer adorned by SOARING ceilings and regal DOUBLE IMPERIAL staircases with custom wrought-iron railings–a true showstopper.Formal spaces elevate entertaining, with a GRAND Dining Room showcasing a large arched window, lofty ceilings, and chic chandelier, while the Living Room stuns with a tray ceiling crowned by a custom mural. The Family Room is warm and inviting, boasting a built-in media center, gas fireplace, and a wall of tall plantation-shuttered windows framing views of the entertainer’s backyard.At the heart of the home, the GOURMET Kitchen delivers everything a chef dreams of–highlighting an expansive central island, attractive granite countertops, custom cabinetry, sunny breakfast nook, and premium stainless-steel appliances including a GE Monogram 6-burner GAS cooktop and GE DOUBLE oven.The Primary Bedroom Suite enjoys its own private wing upstairs, accessed through double doors and offering sweeping VIEWS of the local hills/mountains from three tall windows, a double tray ceiling, and a DEEP walk-in closet with custom built-ins. The LAVISH Primary Bathroom indulges with stone-tile flooring, dual vanities, a jetted soaking tub, and a large tiled shower.Four additional bedrooms provide versatile living options: a downstairs bedroom with en-suite bath, two upstairs secondary bedrooms (one with an en-suite, one with access to the upstairs hall bath), plus a bright downstairs office with its own walk-in closet and plantation-shuttered windows overlooking the yard. A MASSIVE upstairs Bonus Room adapts beautifully as a media room, gym, or playroom, complete with deep walk-in storage and multiple closets.The entertainer’s BACKYARD is a private oasis, framed by tall block walls and designed for unforgettable gatherings. Enjoy a spacious stamped colored-concrete patio under a NEW patio cover, a BUILT-IN BBQ center with stacked-stone surfacing, granite counters, stainless Fire Magic grill, and bar seating. A HALF-BASKETBALL COURT, sprawling artificial turf lawns, elegant hardscaping, concrete pathways, and a rotunda-style backyard lounge add layers of functionality and fun. A dedicated dog run area with artificial grass completes this versatile outdoor haven.Additional highlights include a 2-car garage with built-in metal cabinetry, ceiling storage racks & tool bench, plus a single-car garage currently outfitted as a home gym.At this home you’ll enjoy CLOSE proximity to golf courses, parks, fantastic dining & shopping, with quick freeway access (101 & 23) for easy commuting. Zoned for top-tier Conejo Valley Unified schools, and just moments from North Ranch, Westlake Village Town Center, and serene hiking trails–this estate represents the pinnacle of Westlake Village living.Don’t miss the chance to make this stunning North Pointe retreat your forever home!
Property Details
Price:
$2,295,000
MLS #:
225003022
Status:
Active
Beds:
5
Baths:
5
Type:
Single Family
Subtype:
Single Family Residence
Subdivision:
Estates at North Pointe NR-618 – 618
Neighborhood:
wvwestlakevillage
Listed Date:
Jun 16, 2025
Finished Sq Ft:
4,481
Lot Size:
10,890 sqft / 0.25 acres (approx)
Year Built:
1999
See this Listing
Schools
School District:
Conejo Valley Unified
Interior
Appliances
Dishwasher, Gas Cooking, Double Oven, Range Hood, Microwave
Bathrooms
4 Full Bathrooms, 1 Half Bathroom
Cooling
Central Air
Flooring
Carpet
Heating
Central, Forced Air
Laundry Features
Individual Room, Inside
Exterior
Construction Materials
Stucco
Exterior Features
Barbecue Private
Parking Features
Direct Garage Access, Driveway, Garage Door Opener, Paved, Garage
Parking Spots
3.00
Roof
Tile
Security Features
Gated Community
Financial
HOA Name
Estates at North Pointe
Map
Community
- Address2589 Featherwood Street Westlake Village CA
- NeighborhoodWV – Westlake Village
- SubdivisionEstates at North Pointe NR-618 – 618
- CityWestlake Village
- CountyVentura
- Zip Code91362
Subdivisions in Westlake Village
- Ben Johnson Fairway 745
- Ben Johnson Fairway NR-745 – 745
- Braemar Townhomes 753
- Braemar Townhomes NR-753
- Braemar Townhomes NR-753 – 753
- Clubview Townhomes NR-749 – 749
- Colony Park/1st Neighborhood-701
- Colony Park/1st Neighborhood-701 – 701
- Country Club Estates 785
- Country Club Estates NR-785 – 785
- Crescent Oaks 776
- Custom NR 736
- Custom NR-736 – 736
- Estates at North Pointe NR-618 – 618
- Fairgreen Townhomes 756
- Fairway Oaks 754
- Fairway Oaks NR-754 – 754
- First Neighborhood/Custom-705 – 705
- First Neighborhood/Customs 705
- Foxmoor Cove-707 – 707
- Foxmoor Hills-709 – 709
- Foxmoor-706 – 706
- Griffin 3Springs-735 – 735
- Groves The 587
- Hidden Canyon 760
- Hillsboro 3Springs-769 – 769
- Kensington Park 787
- La Promenade 768
- Lakeshore 712
- Majestic Oaks 799
- Master Series NR-773 – 773
- Meadows/Sherwood-796 – 796
- North Ranch Village 783
- Northgate
- Northgate Condos-737 – 737
- Northshore-716 – 716
- Not Applicable – 1007242
- Oak Forest Mobile Homes 741
- Oak Forest Mobile Homes-741
- Renaissance 798
- Signature Collection 628
- Southshore Hills 720
- Southshore Hills-720 – 720
- Summer Shores 721
- Thistleberry/Sherwood-765 – 765
- Triunfo West 723
- Triunfo West-723
- Village Glen-724 – 724
- Village Green
- Village Green-725
- Village Homes 726
- Village Homes-726 – 726
- Westlake Bay 728
- Westlake Bay-728 – 728
- Westlake Hills-729 – 729
- Westlake Island 711
- Westlake Trails 704
- Westpark Condos 755
- Westpark Condos-755 – 755
- Windward Shores 733
Market Summary
Current real estate data for Single Family in Westlake Village as of Oct 19, 2025
74
Single Family Listed
171
Avg DOM
828
Avg $ / SqFt
$4,200,627
Avg List Price
Property Summary
- Located in the Estates at North Pointe NR-618 – 618 subdivision, 2589 Featherwood Street Westlake Village CA is a Single Family for sale in Westlake Village, CA, 91362. It is listed for $2,295,000 and features 5 beds, 5 baths, and has approximately 4,481 square feet of living space, and was originally constructed in 1999. The current price per square foot is $512. The average price per square foot for Single Family listings in Westlake Village is $828. The average listing price for Single Family in Westlake Village is $4,200,627.
Similar Listings Nearby
2589 Featherwood Street
Westlake Village, CA

