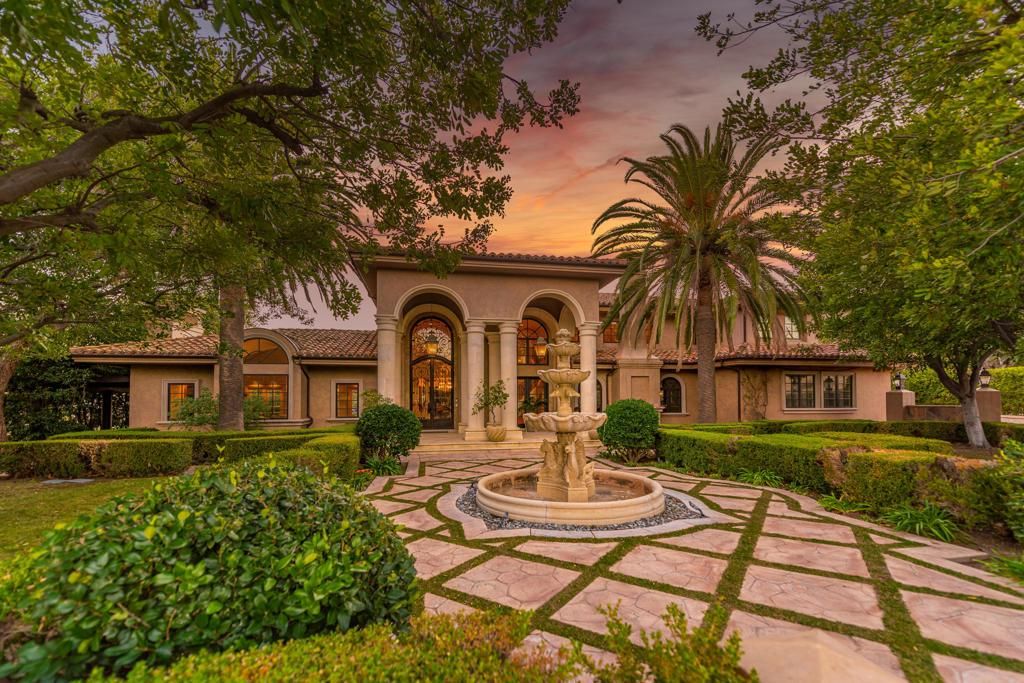Set on a tranquil 1.5-acre cul-de-sac lot, this Italian Villa in Westlake Village stands as one of the most sought-after estates in the area. Designed for those who appreciate luxury living and entertaining, this European-inspired residence offers incredible mountain views and ultimate privacy, all within the exclusive Country Club Estates community. With approximately 11,000 square feet of living space, the home seamlessly blends classic elegance with modern comforts.The grand formal living room welcomes you with soaring ceilings and ample natural light, while a cozy library offers a quiet retreat. The expansive gourmet kitchen, ideally located next to the family room, is a chef’s dream. It features a distressed wood-beamed coffered ceiling, custom copper accents, a full wet bar, and a wine cellar. A striking fireplace anchors the space, making it perfect for both casual family gatherings and formal entertaining. Adjacent to the kitchen, the formal dining room opens to a covered loggia, where you can enjoy a heated outdoor dining patio and a comfortable lounge area for year-round entertaining.On the main level, you’ll find a private apartment suite that offers a separate living space, kitchen, and bedroom, all with direct access to the backyard. It’s the ideal set-up for guests or multi-generational living, providing both comfort and privacy.Up the grand staircase, the master retreat awaits–spacious and serene, with a beautiful marble fireplace as its centerpiece. Two generous walk-in closets provide ample storage, and the luxurious en-suite bathrooms offer a spa-like experience, complete with a soaking tub and separate sauna. This level also features four additional well-sized secondary bedrooms, each with its own en-suite bathroom, ensuring plenty of space for family and guests.Designed with Southern California’s indoor/outdoor lifestyle in mind, the estate’s expansive grounds include a separate casita/pool house, complete with a fireplace, kitchenette, and full bath–perfect for poolside gatherings or as a guest retreat. Lush, manicured lawns surround the property, along with formal gardens that add beauty and privacy. The centerpiece of the backyard is a sparkling pool and spa, all set against a backdrop of breathtaking mountain views.This estate truly offers the best of California living, where every detail has been thoughtfully designed to provide both luxury and comfort. Whether enjoying intimate family time indoors or hosting large gatherings outdoors, this home offers the perfect setting for every occasion.
Property Details
Price:
$8,900,000
MLS #:
225000397
Status:
Active
Beds:
8
Baths:
11
Type:
Single Family
Subtype:
Single Family Residence
Subdivision:
Country Club Estates NR-785 – 785
Neighborhood:
wvwestlakevillage
Listed Date:
Jan 24, 2025
Finished Sq Ft:
10,949
Lot Size:
61,420 sqft / 1.41 acres (approx)
Year Built:
1991
See this Listing
Schools
Interior
Appliances
Dishwasher, Ice Maker, Freezer, Refrigerator, Gas Cooking, Double Oven, Microwave, Gas Water Heater
Bathrooms
9 Full Bathrooms, 2 Half Bathrooms
Cooling
Central Air
Flooring
Carpet, Wood
Heating
Natural Gas, Central
Laundry Features
Individual Room
Exterior
Architectural Style
Mediterranean, Custom Built
Association Amenities
Guard, Call for Rules
Construction Materials
Stucco
Other Structures
Guest House
Parking Features
Garage – Two Door
Parking Spots
4.00
Roof
Spanish Tile
Security Features
Gated with Guard
Financial
HOA Name
Emmons
Map
Community
- Address1101 Oak Mirage Place Westlake Village CA
- NeighborhoodWV – Westlake Village
- SubdivisionCountry Club Estates NR-785 – 785
- CityWestlake Village
- CountyVentura
- Zip Code91362
Subdivisions in Westlake Village
- Ben Johnson Fairway 745
- Ben Johnson Fairway NR-745 – 745
- Braemar Townhomes 753
- Braemar Townhomes NR-753
- Braemar Townhomes NR-753 – 753
- Clubview Townhomes NR-749 – 749
- Colony Park/1st Neighborhood-701
- Colony Park/1st Neighborhood-701 – 701
- Country Club Estates 785
- Country Club Estates NR-785 – 785
- Crescent Oaks 776
- Custom NR 736
- Custom NR-736 – 736
- Estates at North Pointe NR-618 – 618
- Fairgreen Townhomes 756
- Fairway Oaks 754
- Fairway Oaks NR-754 – 754
- First Neighborhood/Custom-705 – 705
- First Neighborhood/Customs 705
- Foxmoor Cove-707 – 707
- Foxmoor Hills-709 – 709
- Foxmoor-706 – 706
- Griffin 3Springs-735 – 735
- Groves The 587
- Hidden Canyon 760
- Hillsboro 3Springs-769 – 769
- Kensington Park 787
- La Promenade 768
- Lakeshore 712
- Majestic Oaks 799
- Master Series NR-773 – 773
- Meadows/Sherwood-796 – 796
- North Ranch Village 783
- Northgate
- Northgate Condos-737 – 737
- Northshore-716 – 716
- Not Applicable – 1007242
- Oak Forest Mobile Homes 741
- Oak Forest Mobile Homes-741
- Renaissance 798
- Signature Collection 628
- Southshore Hills 720
- Southshore Hills-720 – 720
- Summer Shores 721
- Thistleberry/Sherwood-765 – 765
- Triunfo West 723
- Triunfo West-723
- Village Glen-724 – 724
- Village Green
- Village Green-725
- Village Homes 726
- Village Homes-726 – 726
- Westlake Bay 728
- Westlake Bay-728 – 728
- Westlake Hills-729 – 729
- Westlake Island 711
- Westlake Trails 704
- Westpark Condos 755
- Westpark Condos-755 – 755
- Windward Shores 733
Market Summary
Current real estate data for Single Family in Westlake Village as of Oct 19, 2025
74
Single Family Listed
171
Avg DOM
828
Avg $ / SqFt
$4,200,627
Avg List Price
Property Summary
- Located in the Country Club Estates NR-785 – 785 subdivision, 1101 Oak Mirage Place Westlake Village CA is a Single Family for sale in Westlake Village, CA, 91362. It is listed for $8,900,000 and features 8 beds, 11 baths, and has approximately 10,949 square feet of living space, and was originally constructed in 1991. The current price per square foot is $813. The average price per square foot for Single Family listings in Westlake Village is $828. The average listing price for Single Family in Westlake Village is $4,200,627.
Similar Listings Nearby
1101 Oak Mirage Place
Westlake Village, CA
















