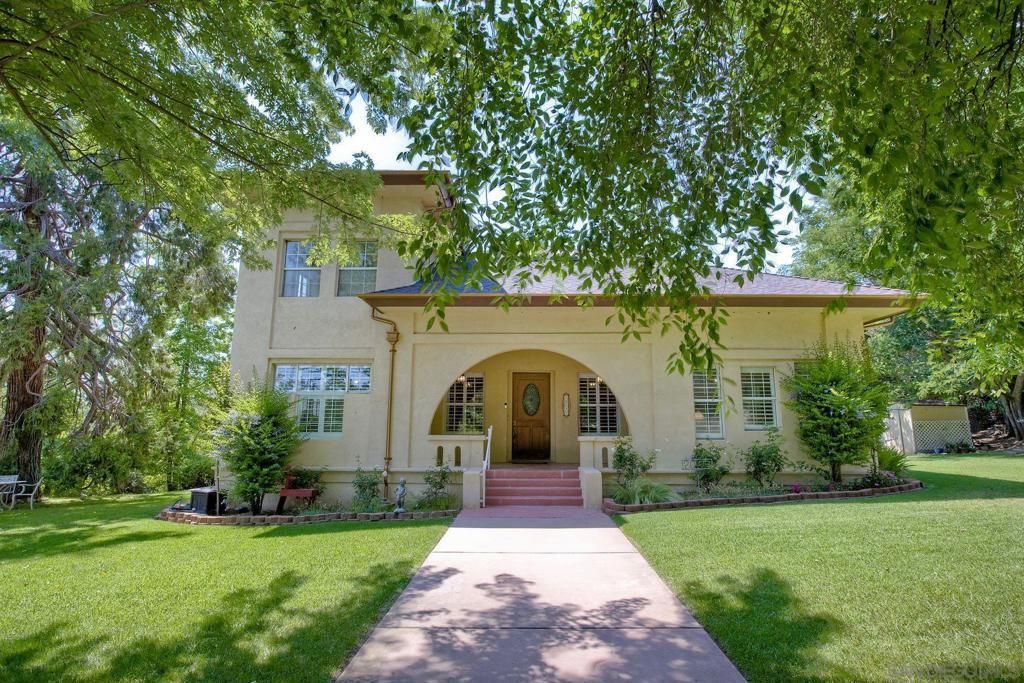Experience the grandeur and comfort of the historic Mendenhall Estate, a fully restored legacy home with Gold Rush-era roots, nestled on 1.81 lush acres. Once owned by the renowned Mendenhall cattle ranching family, this home blends rich California history with modern luxury. The home has been fully-remodeled and restored to its former glory with all top-of-the-line finishes and offers 5,469 sq ft of living space, 5-bedrooms + office, 5-bathrooms. Poured concrete walls offer exceptional insulation and quiet while over 40 windows flood the home with natural light and beautiful mountain views. The main level features Brazilian travertine, 3-beds + office, 2-baths, a sunroom, 2 fireplaces and direct access outside to the pool and the yard reminiscent of an English garden. The kitchen is a chef’s dream with quartzite counters, Miele, Bosch, and Fisher Paykel appliances and a butler’s pantry. Enjoy a brand new permitted 1,752 sq ft top floor featuring 2-bedrooms + loft, 2-baths, new state-of-the-art HVAC, cedar ceilings, Italian marble vanities, custom coffered ceilings and a jetted tub with mountain views. Both the main level and the upstairs feature primary bedroom suites. The 605 sq ft walkout finished basement includes a full living space, full bath, laundry hookups and private entry. The home has owned solar with 55 owned panels (17.9KW) and a high-producing well with Palomar Mountain Spring Water. New septic, new 3d Corning 40 year roof and new custom copper seamless gutters with leaf guards and antique downspouts. A rare, luxurious blend of past and present awaits. Experience the grandeur and comfort of the historic Mendenhall Estate, a fully restored legacy home with Gold Rush-era roots, nestled on 1.81 lush acres. Once owned by the renowned Mendenhall cattle ranching family, this home blends rich California history with modern luxury. The home has been fully-remodeled and restored to its former glory with all top-of-the-line finishes and offers 5,469 sq ft of living space, 5-bedrooms + office, 5-bathrooms. Poured concrete walls offer exceptional insulation and quiet while over 40 windows flood the home with natural light and beautiful mountain views. The home has owned solar with 55 owned panels (17.9KW) and a high-producing well with Palomar Mountain Spring Water. New septic, new 3d Corning 40 year roof and new custom copper seamless gutters with leaf guards and antique downspouts. A rare, luxurious blend of past and present awaits. $300 per year for SDGE non-pass-through fees. Last year at true up a check for was received from SDGE for over production. The upstairs includes almost 1,000 sq. ft. of finished and conditioned storage space not included in the published square footage. The family history of this estate goes back to the 1800’s – the Mendenhall’s were a large Cattle Ranching Family and ran cattle from Palomar Mountain to Julian in the California Gold Rush Era. The bones of this home are poured concrete, with walls inside those built to CA state building requirements. The Mendenhall’s had two homes, one on Palomar Mountain, and this one dubbed “The Mendenhall Estate”. The well water is Palomar Mountain Spring Water. There are plans for a garage attached to the home with the roof dual purposed for a concrete patio – plans will convey with the sale. The entire home has crystal handled Schlage doorknobs and privacy locks adding an additional touch of elegance throughout. Throughout the home are luxury gold faucets and sconces and in the primary suite you will find Victorian perfume bottle gold faucets throughout the bathroom, shower, and statement piece spa tub. Above the vanities are custom gold framed Victorian style tri view medicine cabinets with tons of space. His and hers huge walk in closet space for you to bring your custom storage design. In his closet there are washer dryer hook ups and room for a folding table. The primary bedroom is huge and has an antique stained glass window from a c…
Property Details
Price:
$1,799,000
MLS #:
250032709SD
Status:
Active
Beds:
5
Baths:
5
Type:
Single Family
Subtype:
Single Family Residence
Subdivision:
Pauma Valley
Neighborhood:
92061paumavalley
Listed Date:
Jul 7, 2025
Finished Sq Ft:
5,469
Lot Size:
78,844 sqft / 1.81 acres (approx)
Year Built:
1993
See this Listing
Schools
Interior
Appliances
DW, MW, RF, PO, PR, PS, EWH, PRO
Bathrooms
5 Full Bathrooms
Cooling
CA, ELC
Flooring
TILE, LAM, STON
Heating
ELC, FA, PRO, FIR
Laundry Features
ELC, GE, IR, PRO, WH
Exterior
Construction Materials
STC
Parking Spots
10
Roof
CMP
Financial
Map
Community
- Address20121 Highway 76 Pauma Valley CA
- SubdivisionPauma Valley
- CityPauma Valley
- CountySan Diego
- Zip Code92061
Subdivisions in Pauma Valley
Market Summary
Current real estate data for Single Family in Pauma Valley as of Jan 11, 2026
12
Single Family Listed
130
Avg DOM
541
Avg $ / SqFt
$1,444,817
Avg List Price
Property Summary
- Located in the Pauma Valley subdivision, 20121 Highway 76 Pauma Valley CA is a Single Family for sale in Pauma Valley, CA, 92061. It is listed for $1,799,000 and features 5 beds, 5 baths, and has approximately 5,469 square feet of living space, and was originally constructed in 1993. The current price per square foot is $329. The average price per square foot for Single Family listings in Pauma Valley is $541. The average listing price for Single Family in Pauma Valley is $1,444,817.
Similar Listings Nearby
20121 Highway 76
Pauma Valley, CA


