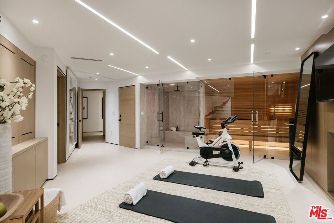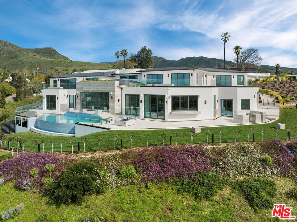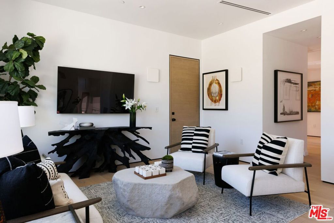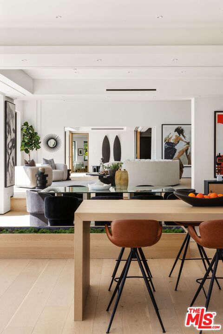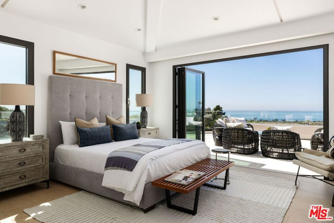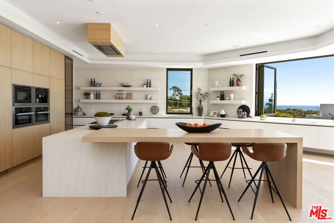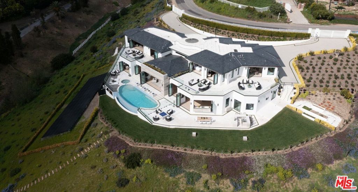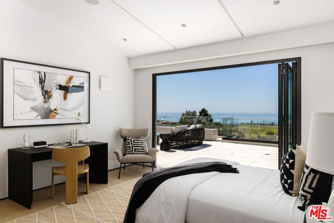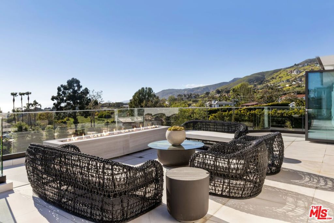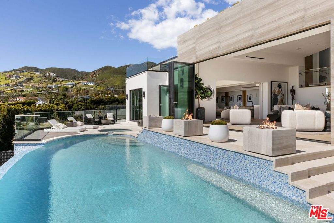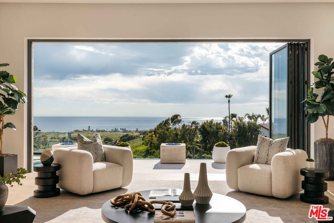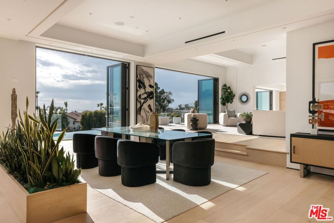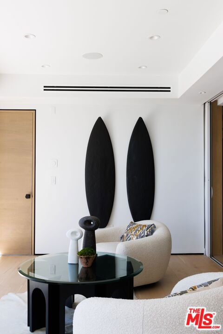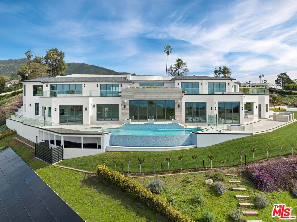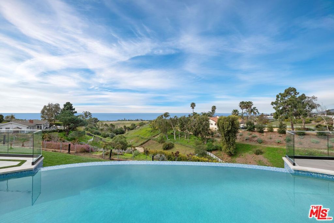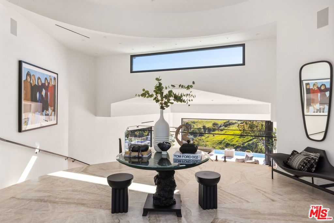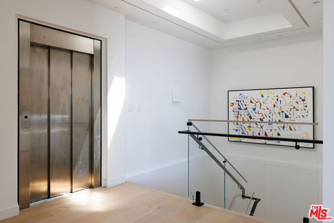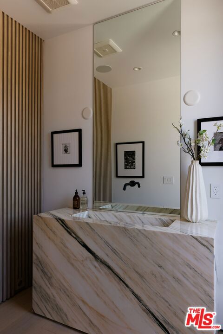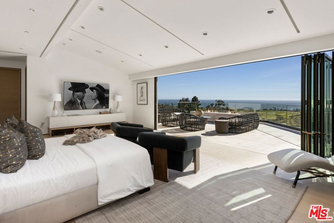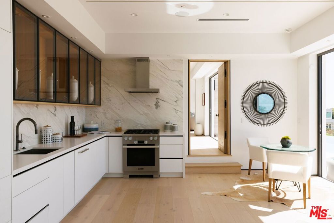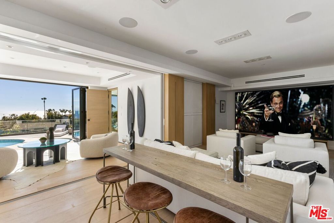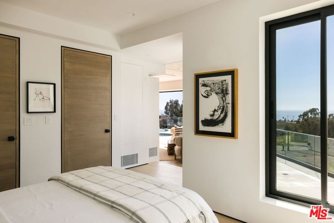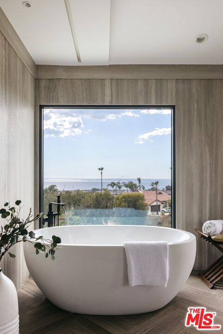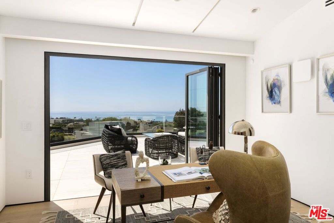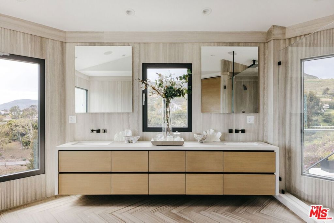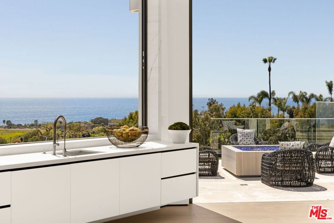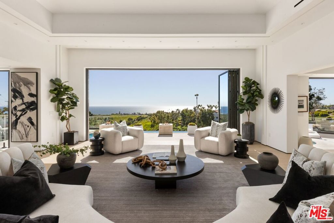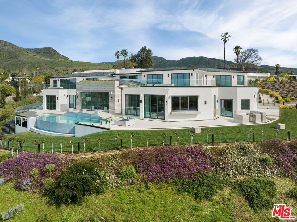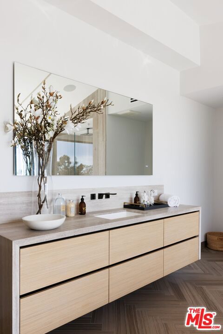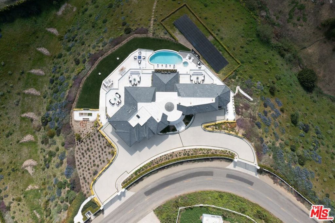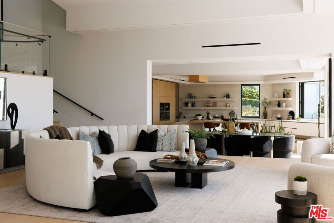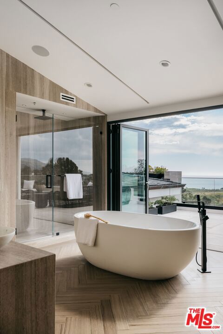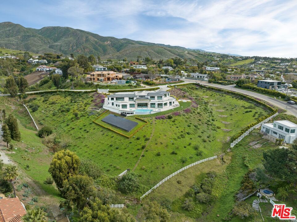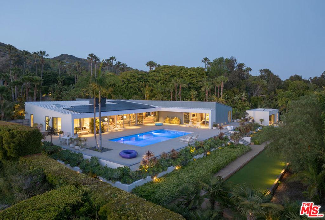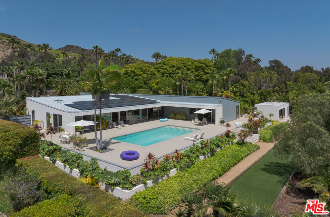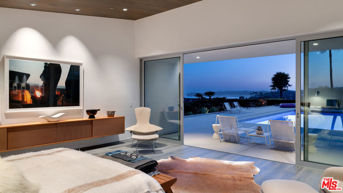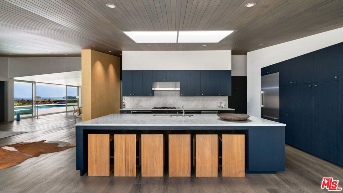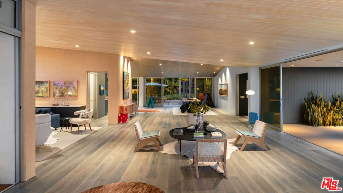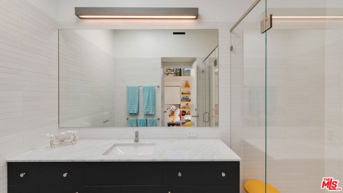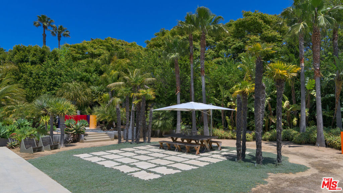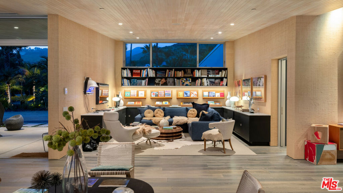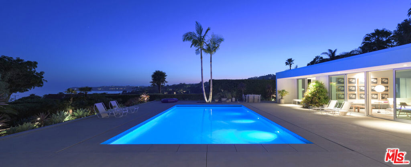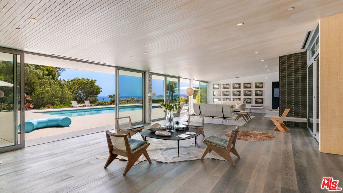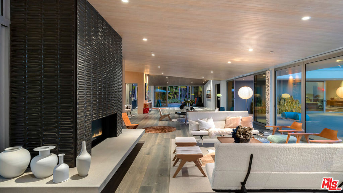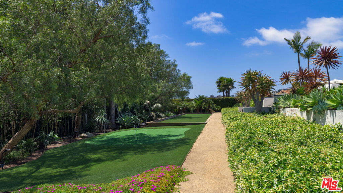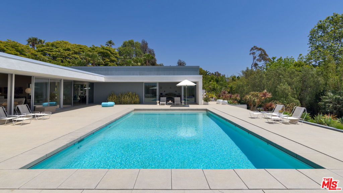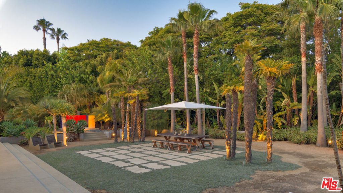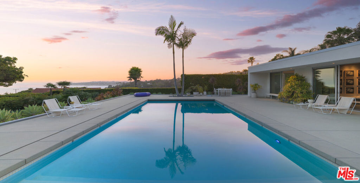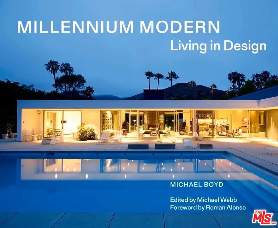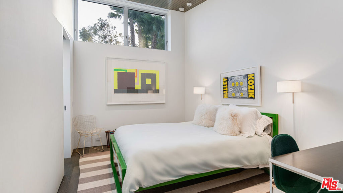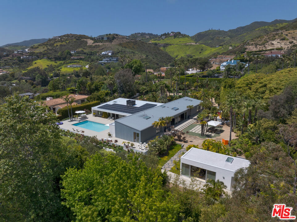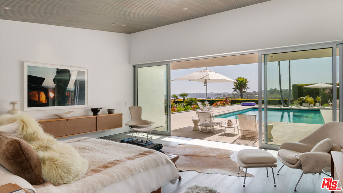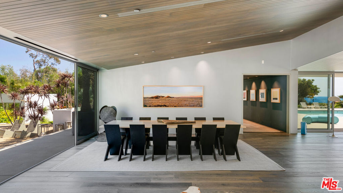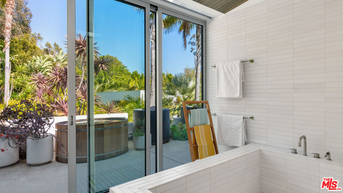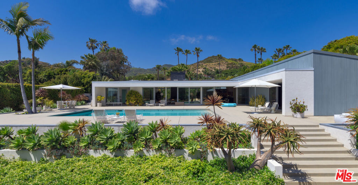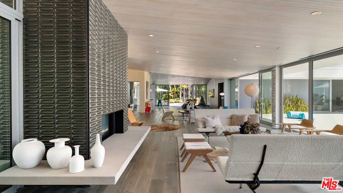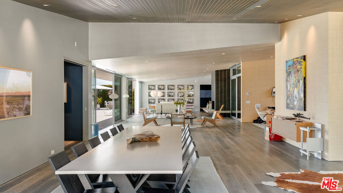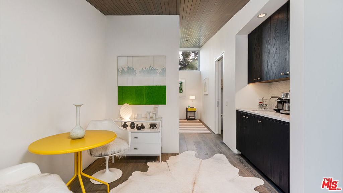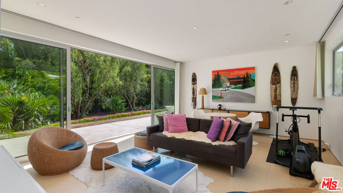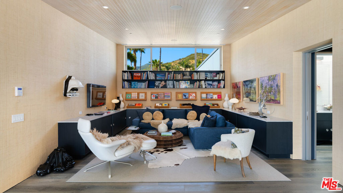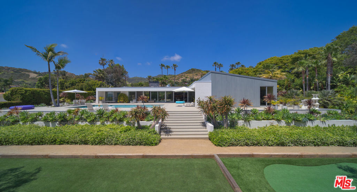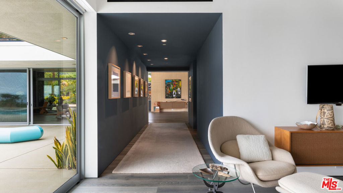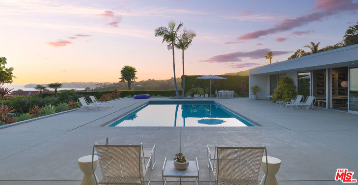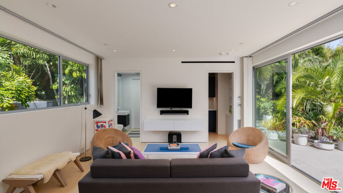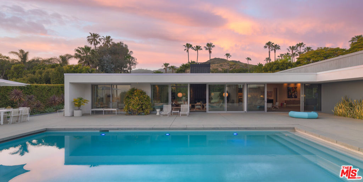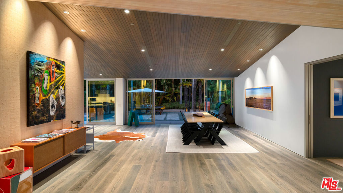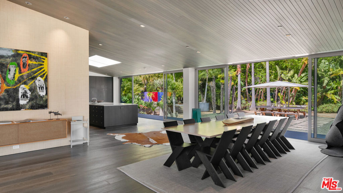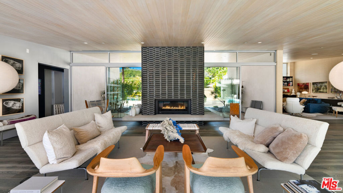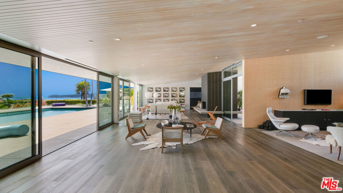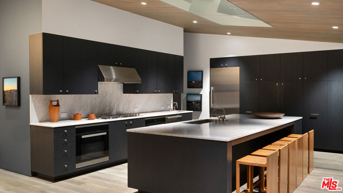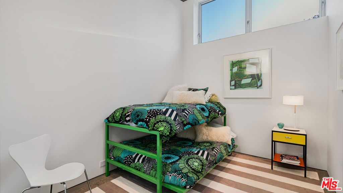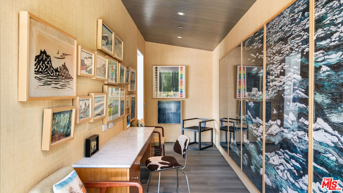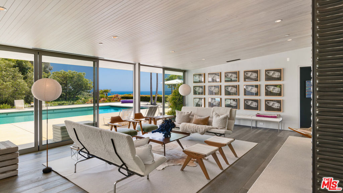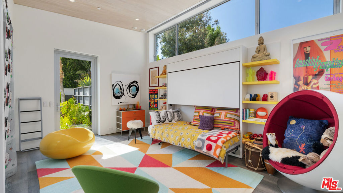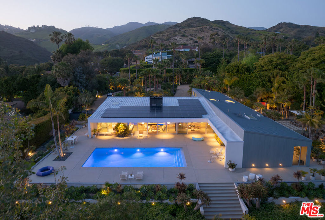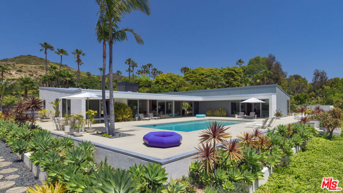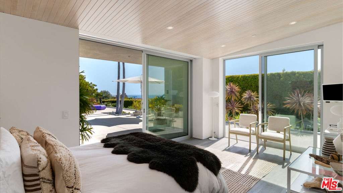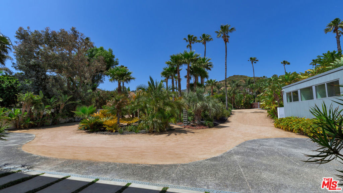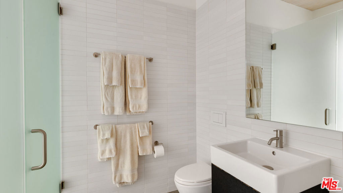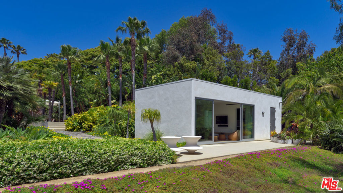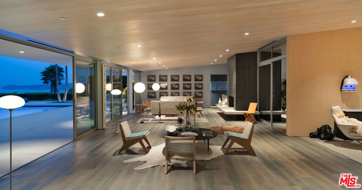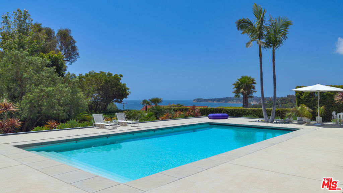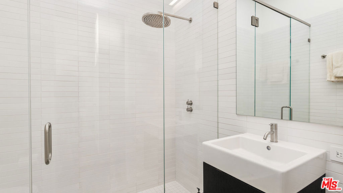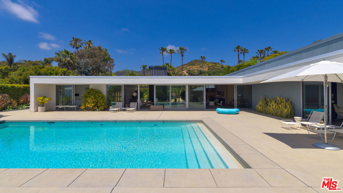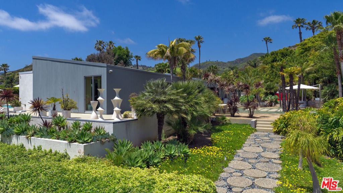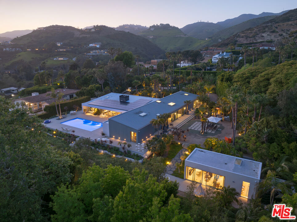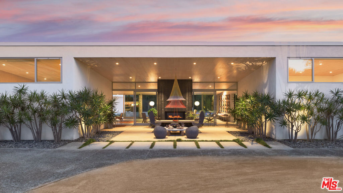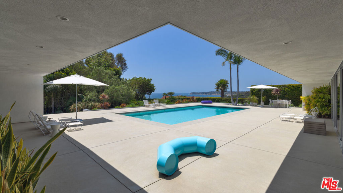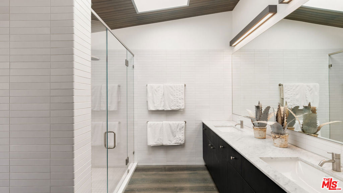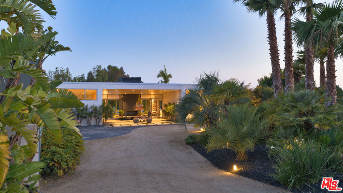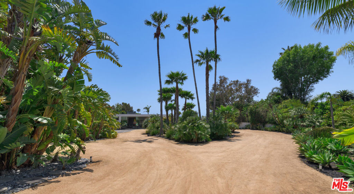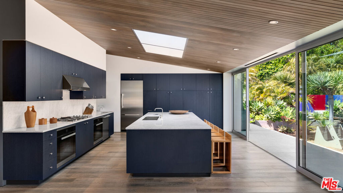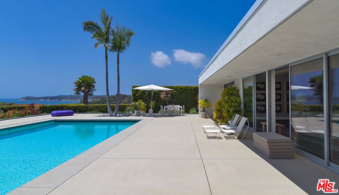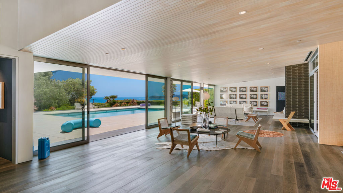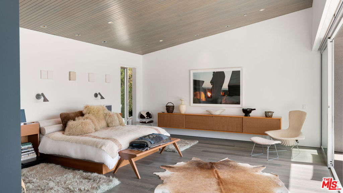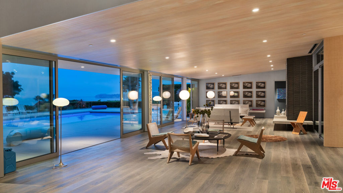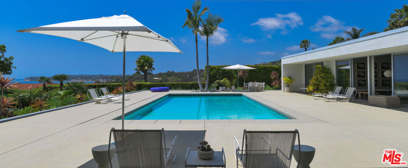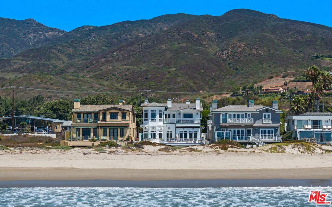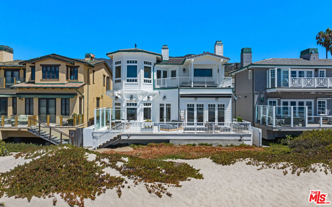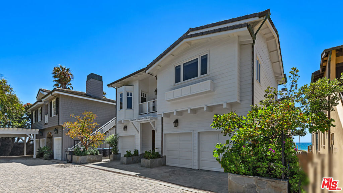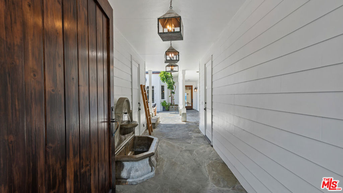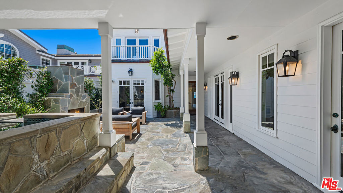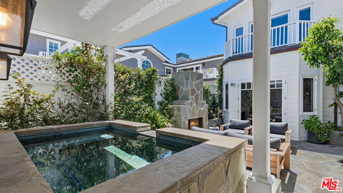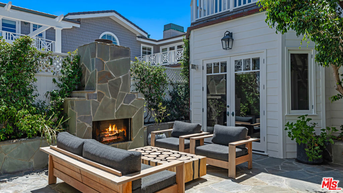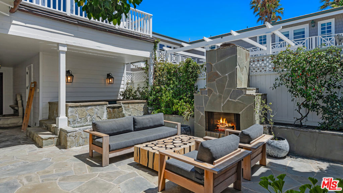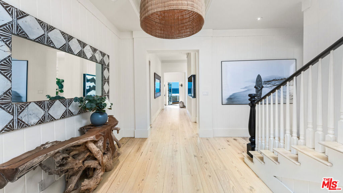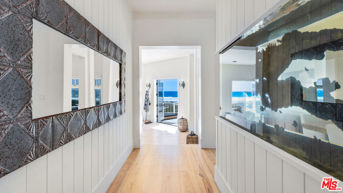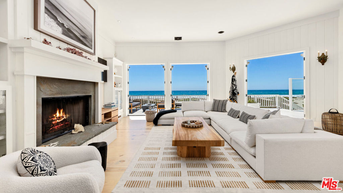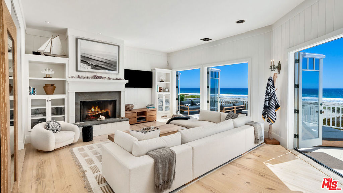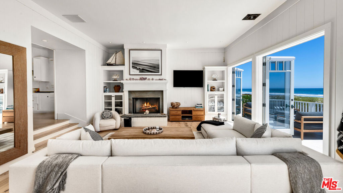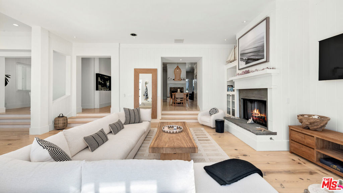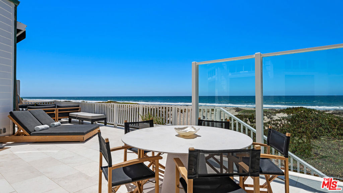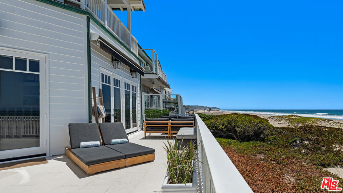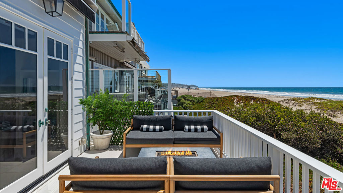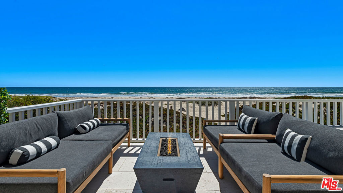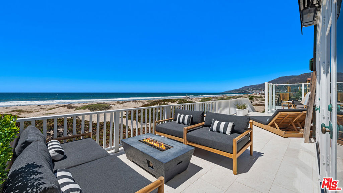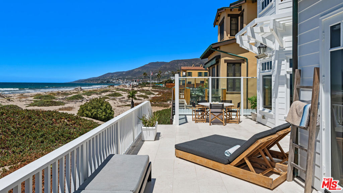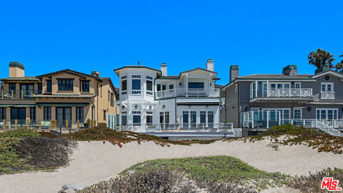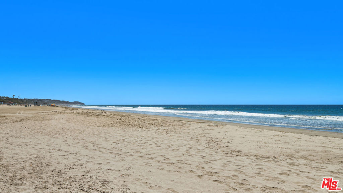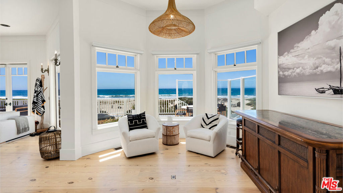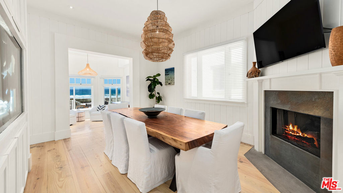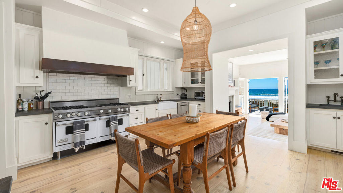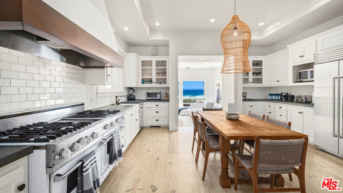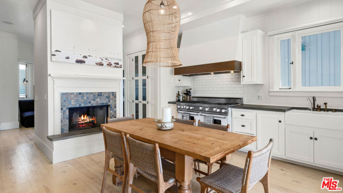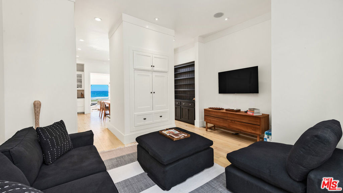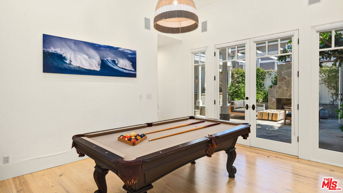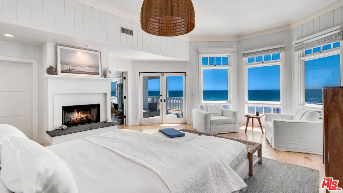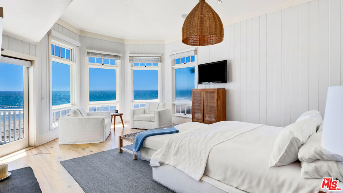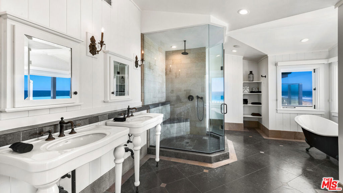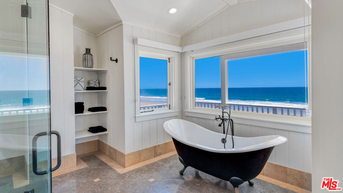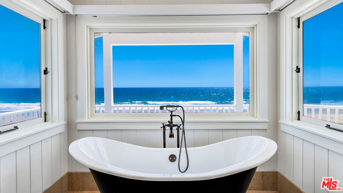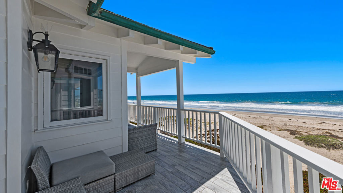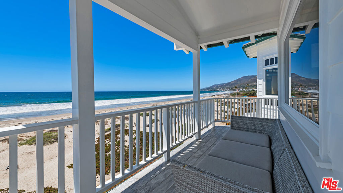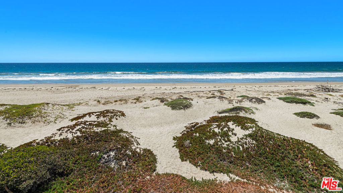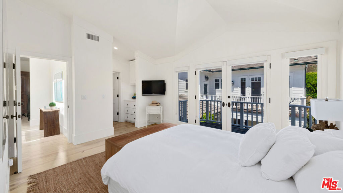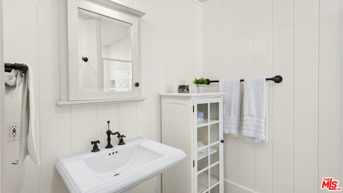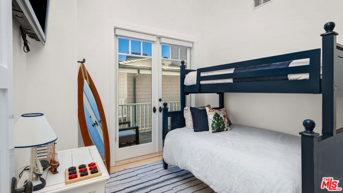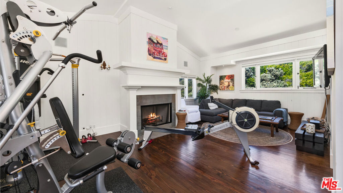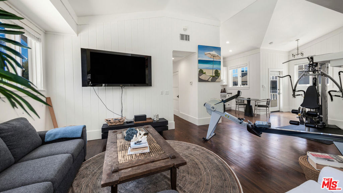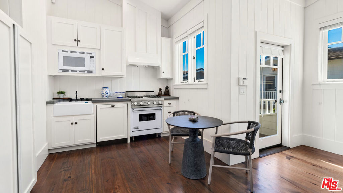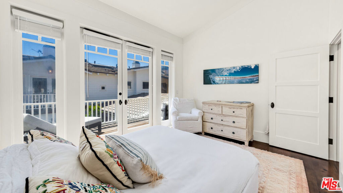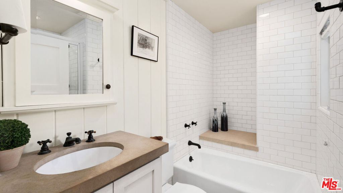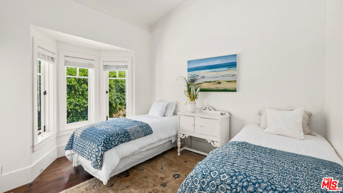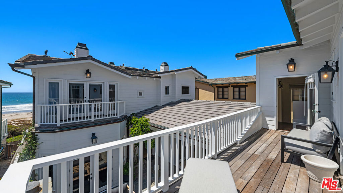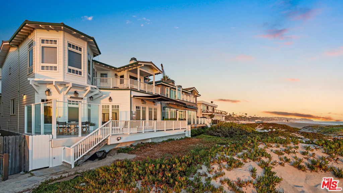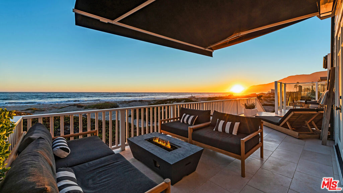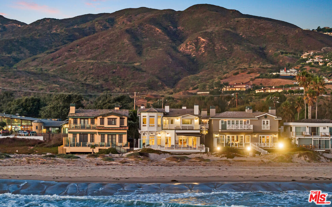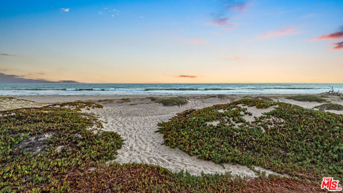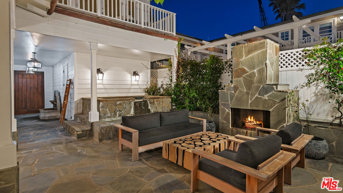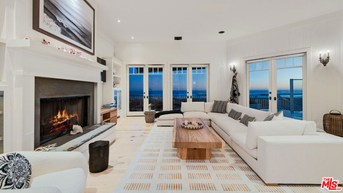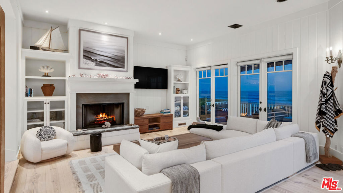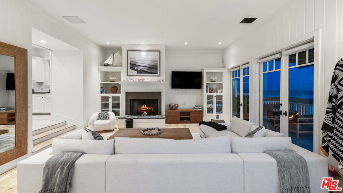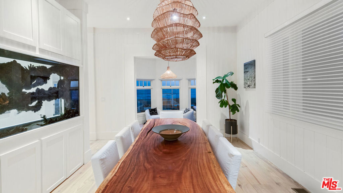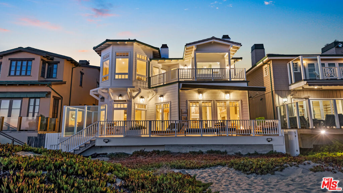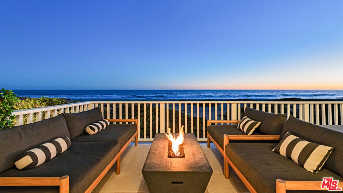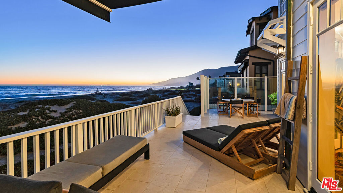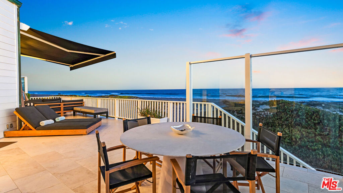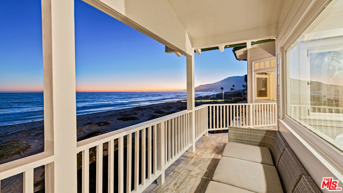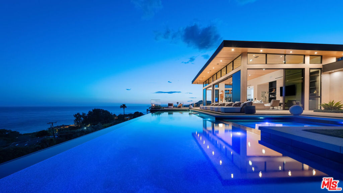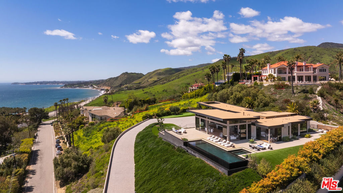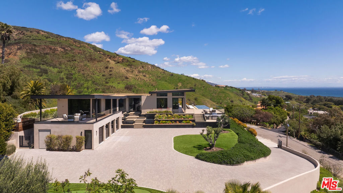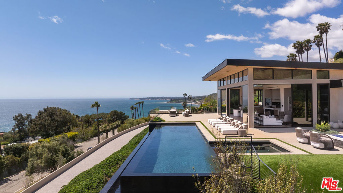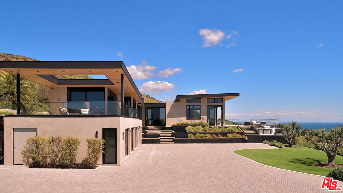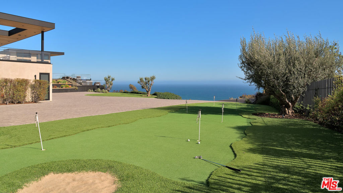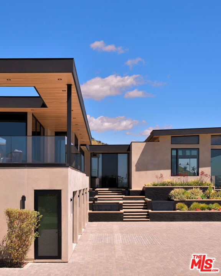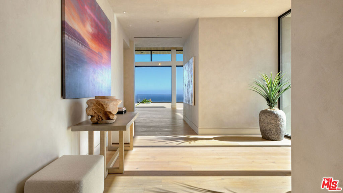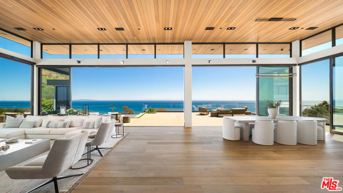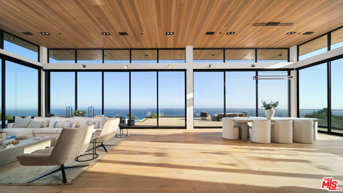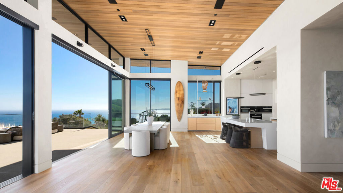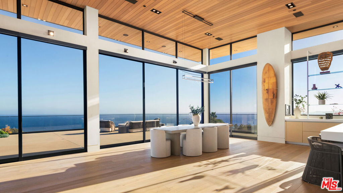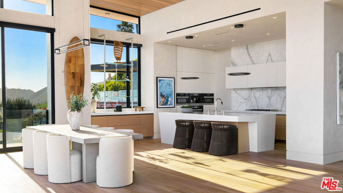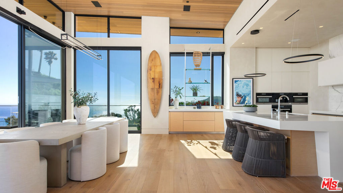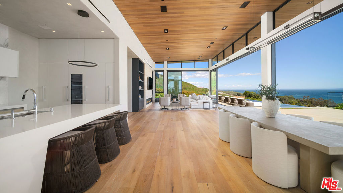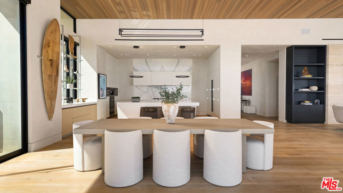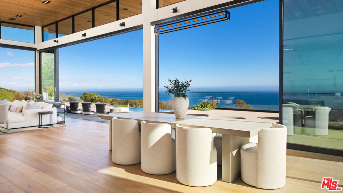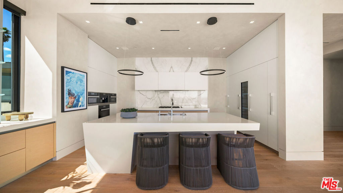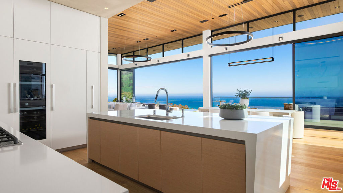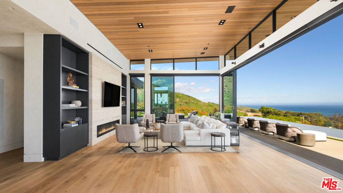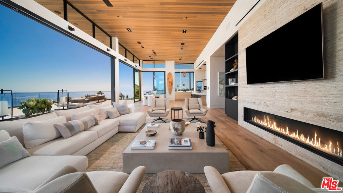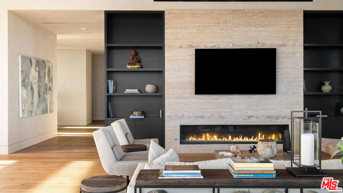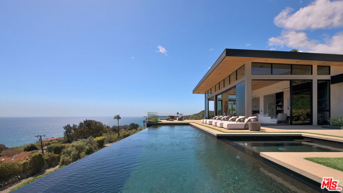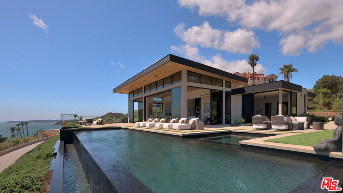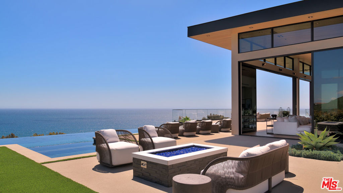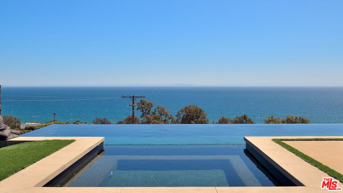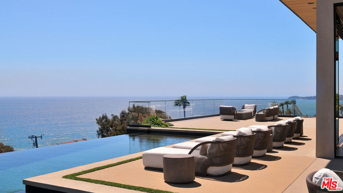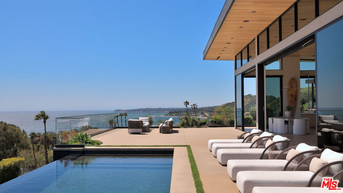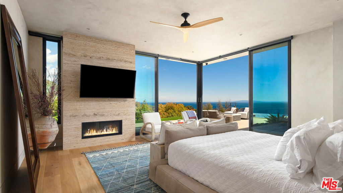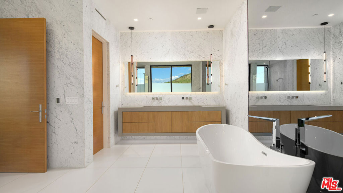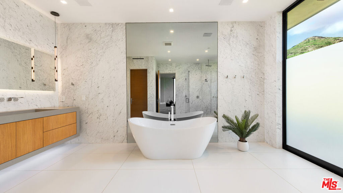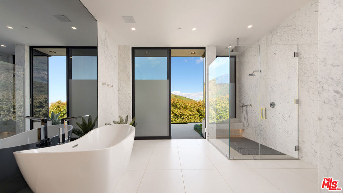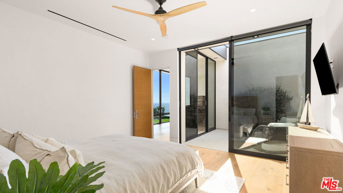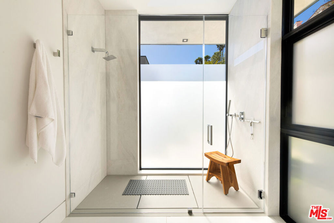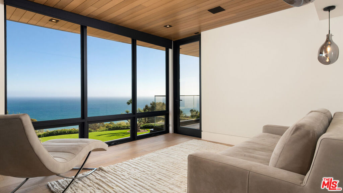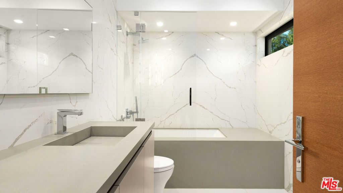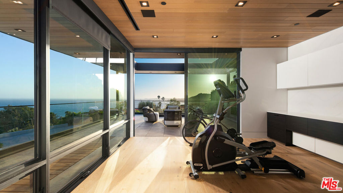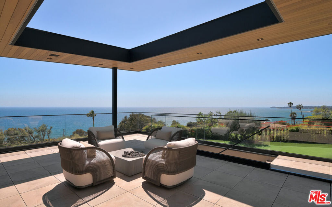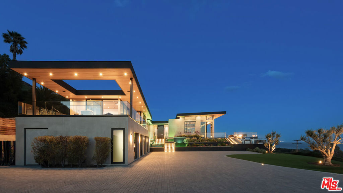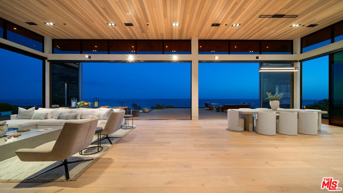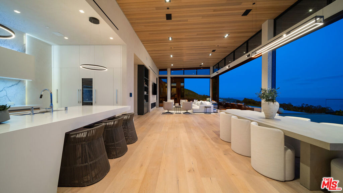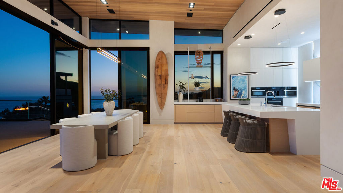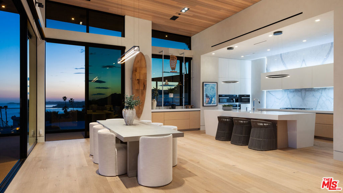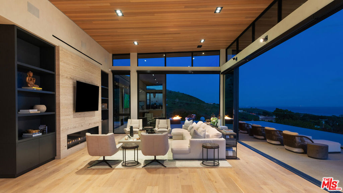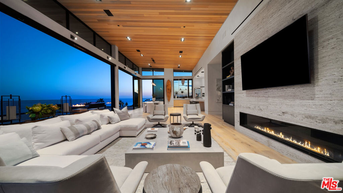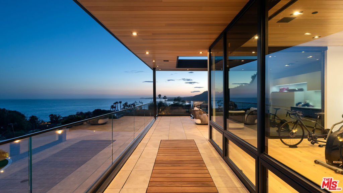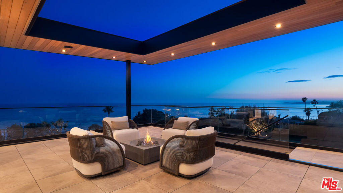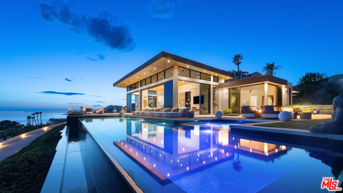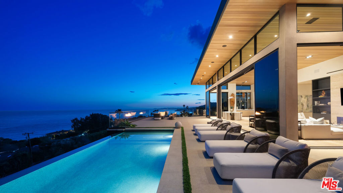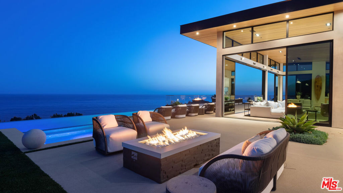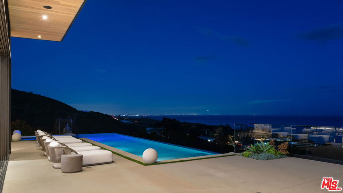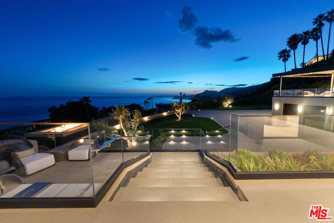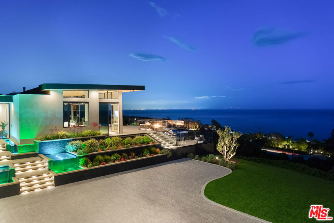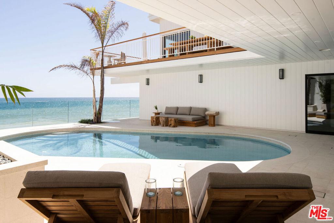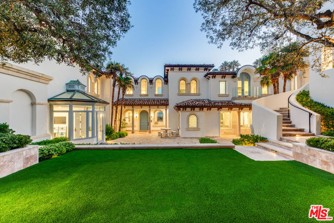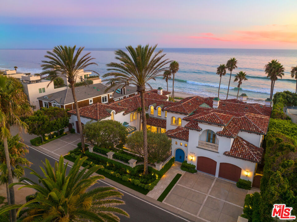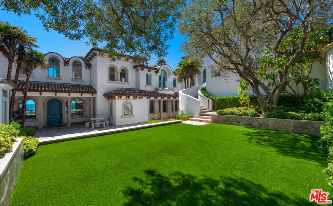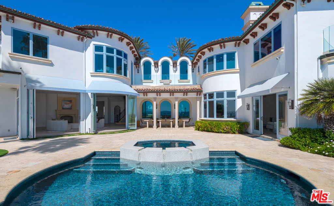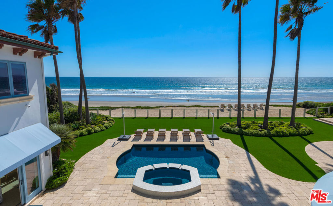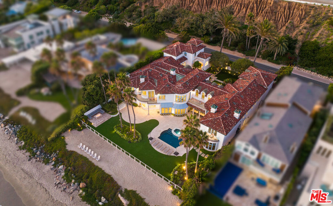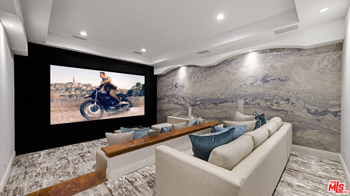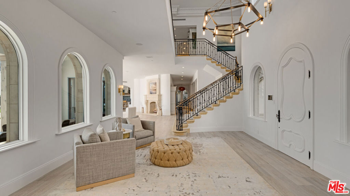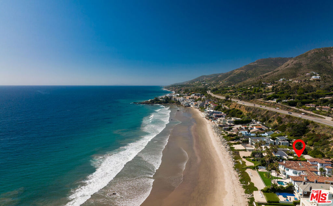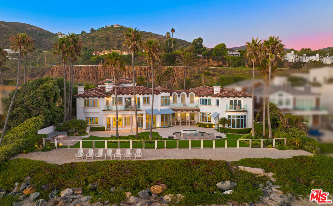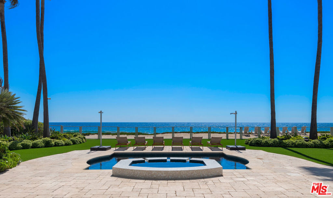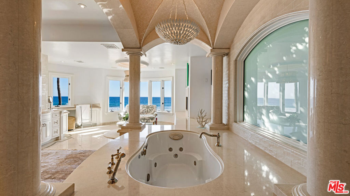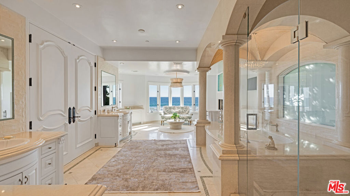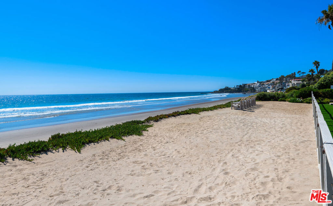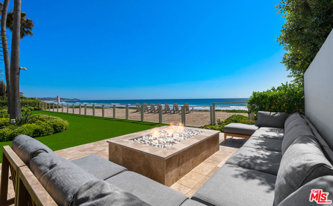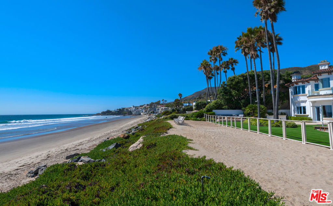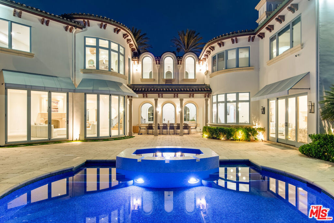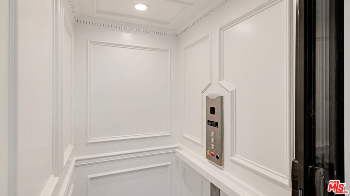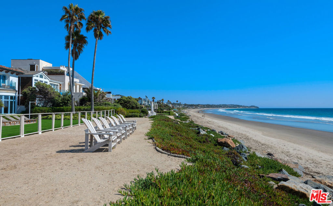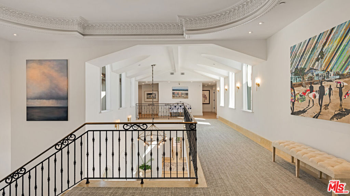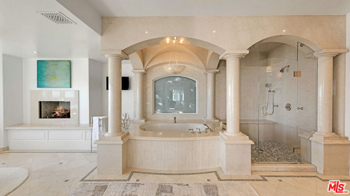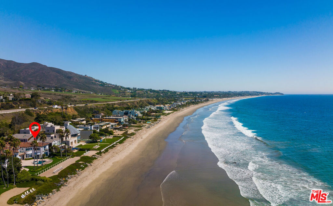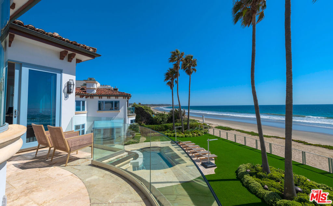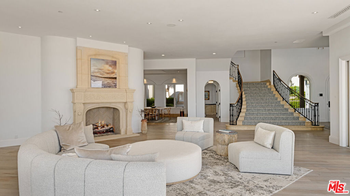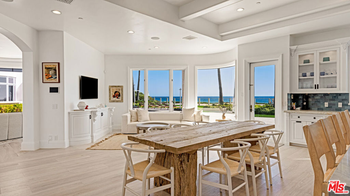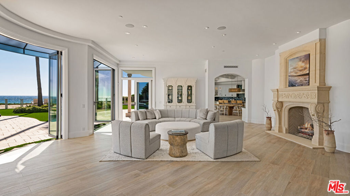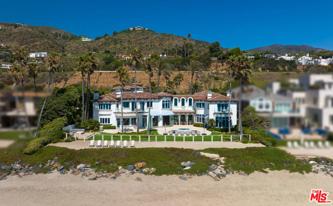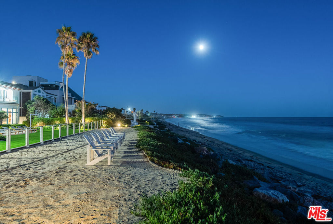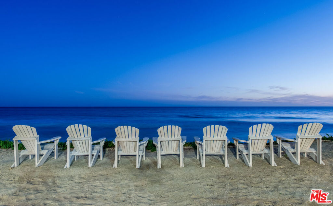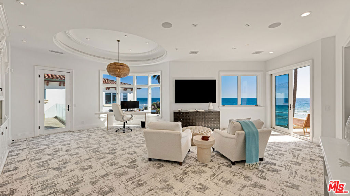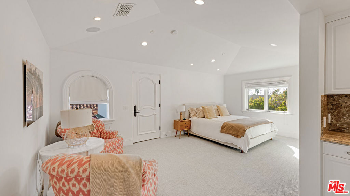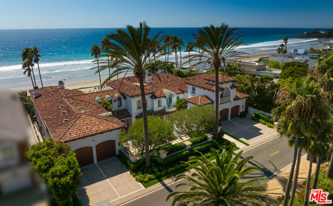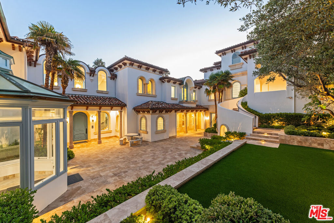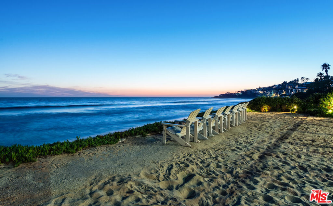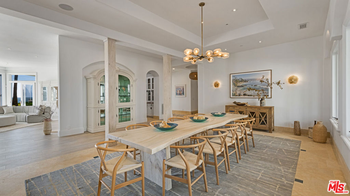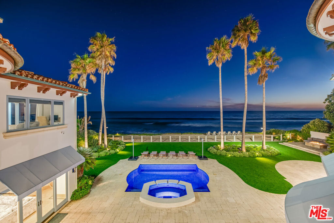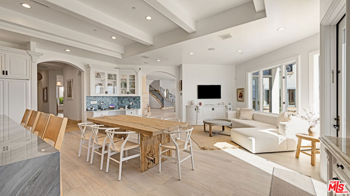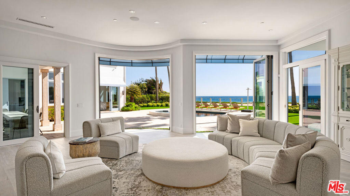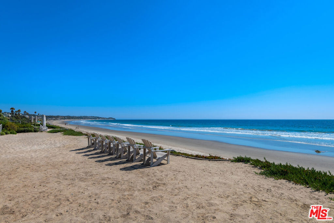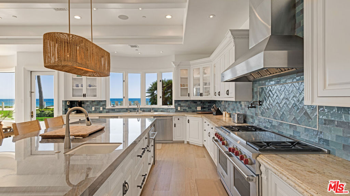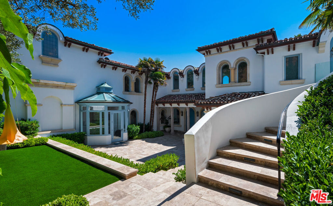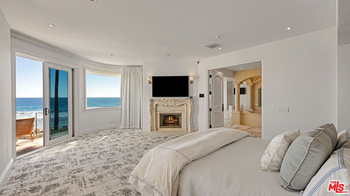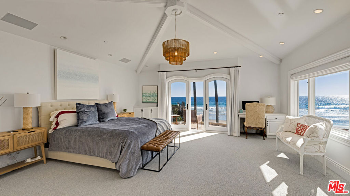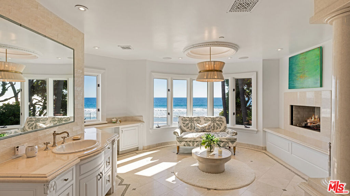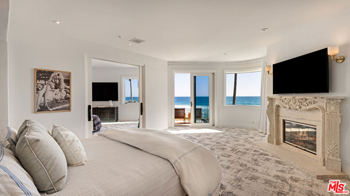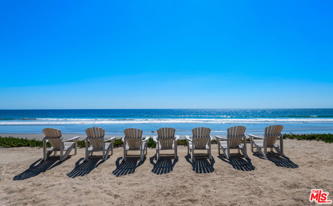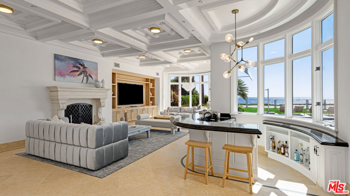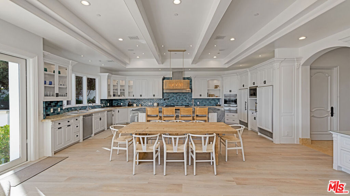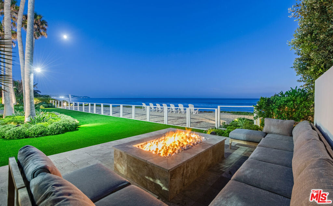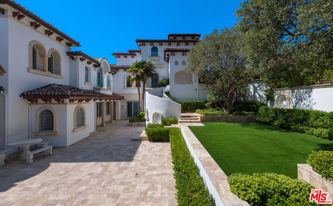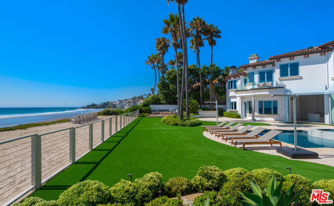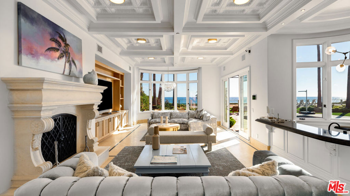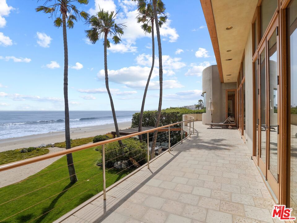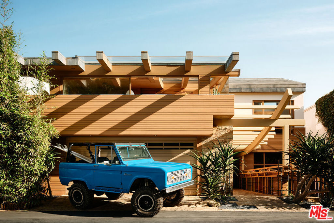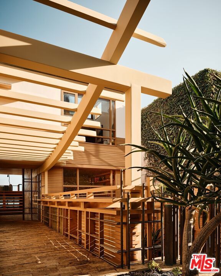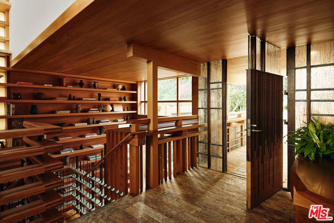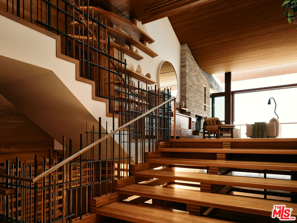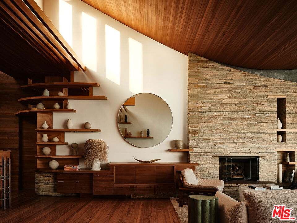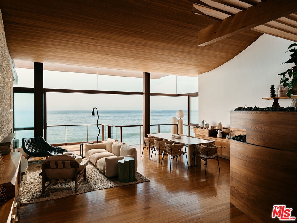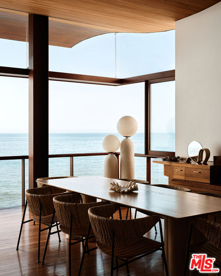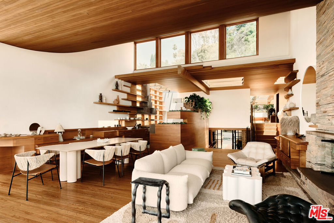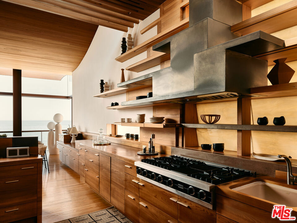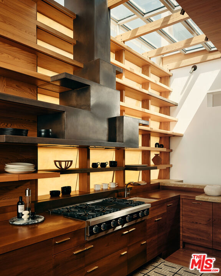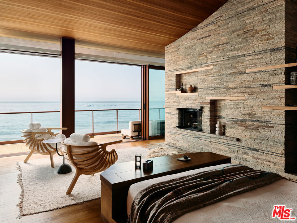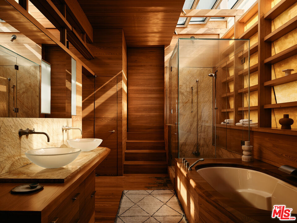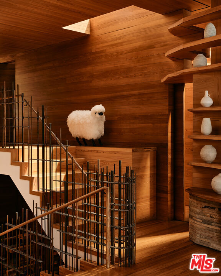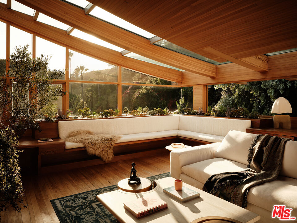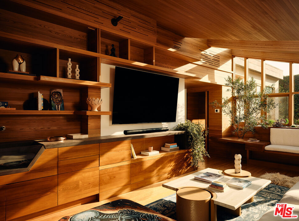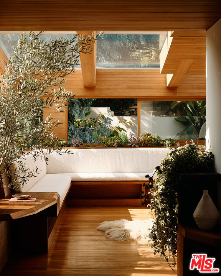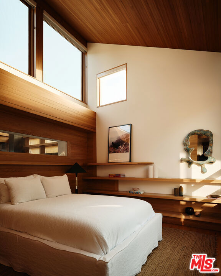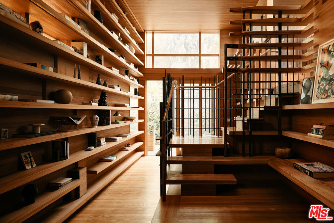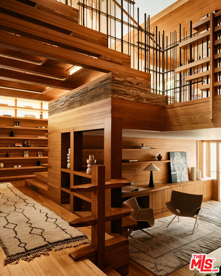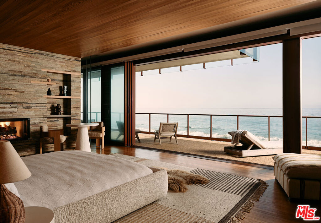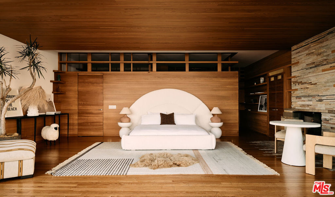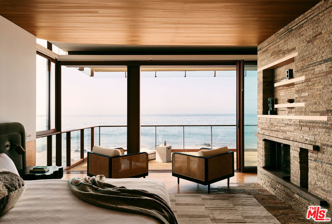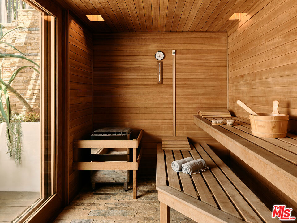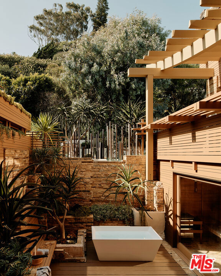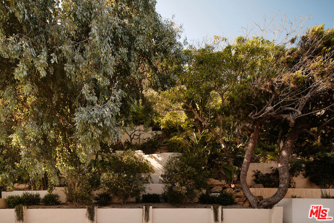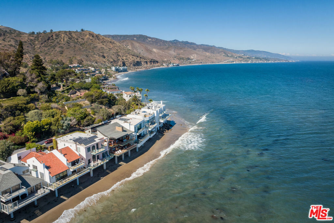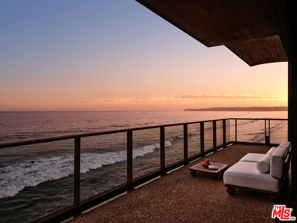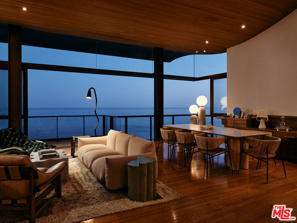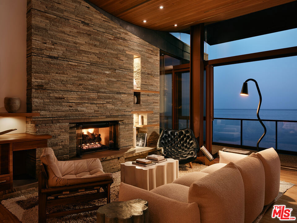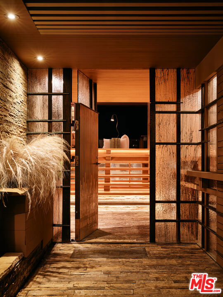There are multiple listings for this address:
Enter through a grand metal, glass, and wood front door framed by a stone doorway, where breathtaking ocean views immediately greet you. The foyer boasts soaring wood-beamed ceilings and a chandelier, setting the tone for refined elegance. To the right, the formal dining room features high wood-beamed ceilings, arched entryways, and a butler’s pantry. Steps lead down to the Main Gallery, lined with barrel ceiling arches and light fixtures.The chef’s kitchen is designed for both beauty and functionality, featuring an oversized island with bar seating, stone counters, and wood-beamed ceilings. Premium Wolf appliances, including a double oven stove, additional wall oven, six-burner range, pot filler, and hood fan, complete the space. A Subzero fridge, freezer, and refrigeration drawers provide ample storage. Adjacent, an ocean-view breakfast nook offers stunning pool and coastline vistas.The Family Room includes two sets of French doors opening to the backyard and also features a sliding folding wall system/accordion doors leading to the loggia. An outdoor fireplace and heaters extend the living space year-round. A second living area, accessed through a stone-lined hallway, showcases French limestone floors, an Antilles fireplace, and panoramic ocean views. Behind it, a wet bar with Italian marble countertops with a leather finish, built-ins, and a mini fridge enhances the space.Upstairs, ocean-view bedrooms feature wood floors, large closets, and en-suite baths with stone counters and showers. A guest suite boasts a balcony, high ceilings, and pink marble counters with a shower-over-tub design. The primary suite is an exquisite retreat with a fireplace, a wet bar with a mini fridge, and two expansive closets. The second primary bath features a freestanding jetted tub, a double sink vanity, a shower stall with ocean views, and a private water closet.A stately library off the Main Gallery includes custom built-ins, a cupola, a rolling ladder, and French doors opening to the backyard. An elevator provides convenient access to all three floors. The entertainment level features French limestone floors, a bar with a marble countertop, stone counters, a sink, and a mini fridge. A full gym and a movie theater, which seats 20 comfortably, complete the space.The backyard is a breathtaking sanctuary, with a formal rose garden, an infinity pool with panoramic ocean views, and an outdoor kitchen with a BBQ and bar seating. A built-in couch surrounds a fire pit. Steps lead to a grassy area and an orchard filled with fruit trees. The front yard boasts a lavender garden, privacy hedges, and an expansive carport, while the garage features two 220-volt chargers, alongside space for over 20 vehicles.Additional features include a security system, Tesla power walls, prewired generator capability, electrical closets in the backyard, a doggy door, and a double-enclosed dog run. Crestron automation enhances the home’s theater, ensuring a seamless modern experience. Designed by renowned architect Richard Landry, this estate defines coastal luxury, offering an unparalleled blend of sophistication, comfort, and breathtaking natural beauty.
Property Details
Price:
$14,995,000
MLS #:
25499769
Status:
Active
Beds:
7
Baths:
9
Address:
0 Murphy Way
Type:
Single Family
Subtype:
Single Family Residence
Neighborhood:
c33malibu
City:
Malibu
Listed Date:
Feb 18, 2025
State:
CA
Finished Sq Ft:
10,500
ZIP:
90265
Lot Size:
81,195 sqft / 1.86 acres (approx)
Year Built:
2014
See this Listing
Mortgage Calculator
Schools
School District:
Santa Monica-Malibu Unified
Interior
Accessibility Features
None
Appliances
Dishwasher, Disposal, Microwave, Refrigerator, Built- In, Double Oven, Range, Range Hood
Cooling
Central Air
Fireplace Features
Fire Pit, Living Room, Gas
Flooring
Wood, Carpet
Heating
Central
Interior Features
Bar, Beamed Ceilings, Recessed Lighting, High Ceilings, Wet Bar
Window Features
Skylight(s)
Exterior
Garage Spaces
2.00
Lot Features
Back Yard, Front Yard, Lawn, Landscaped, Yard
Parking Features
Covered, Garage Door Opener, Driveway, Parking Space, Guest, Unassigned, Uncovered, Private, Garage – Two Door, Carport
Parking Spots
24.00
Pool Features
In Ground, Heated, Private
Security Features
24 Hour Security, Automatic Gate, Gated Community
Spa Features
In Ground, Private
Stories Total
3
View
City Lights, Coastline, Panoramic, Ocean, Mountain(s), Pool
Water Source
Public
Financial
Map
Community
- Address0 Murphy Way Malibu CA
- AreaC33 – Malibu
- CityMalibu
- CountyLos Angeles
- Zip Code90265
Similar Listings Nearby
- 27314 Pacific Coast Highway
Malibu, CA$18,995,000
1.04 miles away
- 29600 Harvester Road
Malibu, CA$18,699,000
2.13 miles away
- 27044 Sea Vista Drive
Malibu, CA$18,450,000
1.29 miles away
- 24420 Malibu Road
Malibu, CA$17,995,000
4.39 miles away
- 30718 Pacific Coast Highway
Malibu, CA$17,950,000
3.39 miles away
- 29685 Cuthbert Road
Malibu, CA$16,995,000
2.10 miles away
- 7089 Birdview Avenue
Malibu, CA$16,995,000
2.44 miles away
- 27086 Malibu Cove Colony Dr
Malibu, CA$16,995,000
1.28 miles away
- 3881 Puerco Canyon Road
Malibu, CA$16,850,000
3.59 miles away
- 27356 Escondido Beach Road Highway
Malibu, CA$16,750,000
1.01 miles away
0 Murphy Way
Malibu, CA
Enter through a grand metal, glass, and wood front door framed by a stone doorway, where breathtaking ocean views immediately greet you. The foyer boasts soaring wood-beamed ceilings and a chandelier, setting the tone for refined elegance. To the right, the formal dining room features high wood-beamed ceilings, arched entryways, and a butler’s pantry. Steps lead down to the Main Gallery, lined with barrel ceiling arches and light fixtures.The chef’s kitchen is designed for both beauty and functionality, featuring an oversized island with bar seating, stone counters, and wood-beamed ceilings. Premium Wolf appliances, including a double oven stove, additional wall oven, six-burner range, pot filler, and hood fan, complete the space. A Subzero fridge, freezer, and refrigeration drawers provide ample storage. Adjacent, an ocean-view breakfast nook offers stunning pool and coastline vistas.The Family Room includes two sets of French doors opening to the backyard and also features a sliding folding wall system/accordion doors leading to the loggia. An outdoor fireplace and heaters extend the living space year-round. A second living area, accessed through a stone-lined hallway, showcases French limestone floors, an Antilles fireplace, and panoramic ocean views. Behind it, a wet bar with Italian marble countertops with a leather finish, built-ins, and a mini fridge enhances the space.Upstairs, ocean-view bedrooms feature wood floors, large closets, and en-suite baths with stone counters and showers. A guest suite boasts a balcony, high ceilings, and pink marble counters with a shower-over-tub design. The primary suite is an exquisite retreat with a fireplace, a wet bar with a mini fridge, and two expansive closets. The second primary bath features a freestanding jetted tub, a double sink vanity, a shower stall with ocean views, and a private water closet.A stately library off the Main Gallery includes custom built-ins, a cupola, a rolling ladder, and French doors opening to the backyard. An elevator provides convenient access to all three floors. The entertainment level features French limestone floors, a bar with a marble countertop, stone counters, a sink, and a mini fridge. A full gym and a movie theater, which seats 20 comfortably, complete the space.The backyard is a breathtaking sanctuary, with a formal rose garden, an infinity pool with panoramic ocean views, and an outdoor kitchen with a BBQ and bar seating. A built-in couch surrounds a fire pit. Steps lead to a grassy area and an orchard filled with fruit trees. The front yard boasts a lavender garden, privacy hedges, and an expansive carport, while the garage features two 220-volt chargers, alongside space for over 20 vehicles.Additional features include a security system, Tesla power walls, prewired generator capability, electrical closets in the backyard, a doggy door, and a double-enclosed dog run. Crestron automation enhances the home’s theater, ensuring a seamless modern experience. Designed by renowned architect Richard Landry, this estate defines coastal luxury, offering an unparalleled blend of sophistication, comfort, and breathtaking natural beauty.
Property Details
Price:
$75,000
MLS #:
25499957
Status:
Active
Beds:
7
Baths:
9
Address:
0 Murphy Way
Type:
Rental
Subtype:
Single Family Residence
Neighborhood:
c33malibu
City:
Malibu
Listed Date:
Feb 18, 2025
State:
CA
Finished Sq Ft:
10,500
ZIP:
90265
Lot Size:
81,195 sqft / 1.86 acres (approx)
Year Built:
2014
See this Listing
Mortgage Calculator
Schools
School District:
Santa Monica-Malibu Unified
Interior
Accessibility Features
None
Appliances
Dishwasher, Disposal, Microwave, Refrigerator, Built- In, Double Oven, Range, Range Hood
Cooling
Central Air
Fireplace Features
Fire Pit, Living Room, Gas
Flooring
Wood, Carpet
Heating
Central
Interior Features
Bar, Beamed Ceilings, Recessed Lighting, High Ceilings, Wet Bar
Window Features
Skylight(s)
Exterior
Garage Spaces
2.00
Lot Features
Back Yard, Front Yard, Lawn, Landscaped, Yard
Parking Features
Covered, Garage Door Opener, Driveway, Parking Space, Guest, Unassigned, Uncovered, Private, Garage – Two Door, Carport
Parking Spots
24.00
Pool Features
In Ground, Heated, Private
Security Features
24 Hour Security, Automatic Gate, Gated Community
Spa Features
In Ground, Private
Stories Total
3
View
City Lights, Coastline, Panoramic, Ocean, Mountain(s), Pool
Water Source
Public
Financial
Map
Community
- Address0 Murphy Way Malibu CA
- AreaC33 – Malibu
- CityMalibu
- CountyLos Angeles
- Zip Code90265
Similar Listings Nearby
- 27316 Winding Way
Malibu, CA$95,000
0.82 miles away
- 28861 SELFRIDGE Drive
Malibu, CA$95,000
1.39 miles away
- 31272 Broad Beach Road
Malibu, CA$95,000
4.03 miles away
- 31280 Broad Beach Road
Malibu, CA$90,000
4.05 miles away
- 24834 Pacific Coast Highway
Malibu, CA$90,000
3.84 miles away
- 24650 Blue Dane Lane
Malibu, CA$90,000
4.00 miles away
- 27348 Pacific Coast Highway
Malibu, CA$85,000
1.01 miles away
- 26820 Malibu Cove Colony Drive
Malibu, CA$80,000
1.62 miles away
- 28837 Selfridge Drive A
Malibu, CA$80,000
1.33 miles away
- 24928 Malibu Road
Malibu, CA$80,000
3.75 miles away
LIGHTBOX-IMAGES




















































































