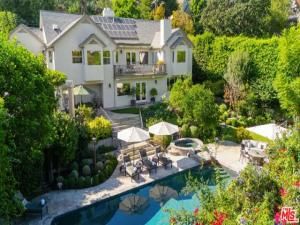Behind discreet walls and gates, what appears to be a small hillside home, reveals a hidden estate that once served as a rock star’s retreat. Step through the front door and into the formal entry to find that you are on the 2nd floor of a large 2-story home. On this level, the expansive living room features a fireplace and French doors leading to a breathtaking balcony/patio with views overlooking the serene backyard. There is a sophisticated dining room and a generously sized, eat-in, cook’s kitchen. The primary suite offers ample, spa-like space, while an additional bedroom and a third bedroom, situated in its own private wing, ensure privacy. Each bedroom is complemented by its own en-suite bathroom. The lower level is designed for entertainment and self-care, boasting a spacious family room, exercise room, separate sauna, and a fourth bedroom with en-suite bath. An office, overlooking the garden, offers versatility as a potential fifth bedroom. Additional features include a dedicated 800 bottle wine cellar, 6th bathroom, a convenient laundry room, and owned solar panels and back-up battery. Outside, enjoy an idyllic sanctuary with lush greenery creating a natural privacy barrier around the pool and spa, grassy play area, fire pit, and gourmet outdoor kitchen and bar complete with a wood-burning pizza oven. This secluded oasis provides easy access to both the valley and city, offering proximity to dining, shopping, renowned entertainment, and scenic hiking trails.
Property Details
Price:
$3,395,000
MLS #:
25603563
Status:
Pending
Beds:
5
Baths:
6
Type:
Single Family
Subtype:
Single Family Residence
Neighborhood:
c03
Listed Date:
Oct 8, 2025
Finished Sq Ft:
4,190
Total Sq Ft:
4,190
Lot Size:
14,634 sqft / 0.34 acres (approx)
Year Built:
1949
See this Listing
Schools
Interior
Appliances
DW, GD, MW, RF, BBQ
Bathrooms
5 Full Bathrooms, 1 Half Bathroom
Cooling
CA
Flooring
WOOD, CARP
Heating
CF
Laundry Features
IR, IN, DINC, WINC
Exterior
Architectural Style
TRD
Other Structures
GZ
Parking Spots
3
Security Features
GC
Financial
Map
Community
- Address2660 Carman Crest DR Los Angeles CA
- CityLos Angeles
- CountyLos Angeles
- Zip Code90068
Subdivisions in Los Angeles
- Beachwood Canyon Estates
- Crestmont lot
- Harvard Heights
- Jefferson Park
- Las Collinas Heights
- Legendary Place
- Little Tokyo Lofts
- Lot Number 107, 108 DONOHUE TRACT
- Not Applicable-105
- Not in Development
- Picfair Village
- Sol Hollywood
- Studio 10
- The Diplomat
- The Heights at Ponte Vista
- The Hollywood
- West Adams
- West Hollywood West
Market Summary
Current real estate data for Single Family in Los Angeles as of Nov 28, 2025
1,974
Single Family Listed
61
Avg DOM
1,022
Avg $ / SqFt
$1,715,282
Avg List Price
Property Summary
- 2660 Carman Crest DR Los Angeles CA is a Single Family for sale in Los Angeles, CA, 90068. It is listed for $3,395,000 and features 5 beds, 6 baths, and has approximately 4,190 square feet of living space, and was originally constructed in 1949. The current price per square foot is $810. The average price per square foot for Single Family listings in Los Angeles is $1,022. The average listing price for Single Family in Los Angeles is $1,715,282.
Similar Listings Nearby
2660 Carman Crest DR
Los Angeles, CA


