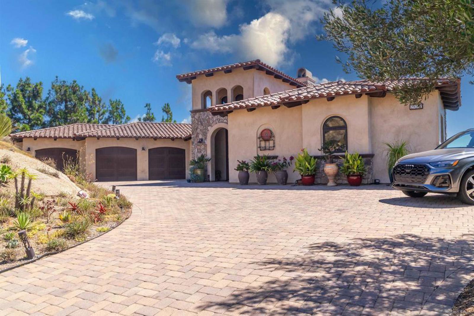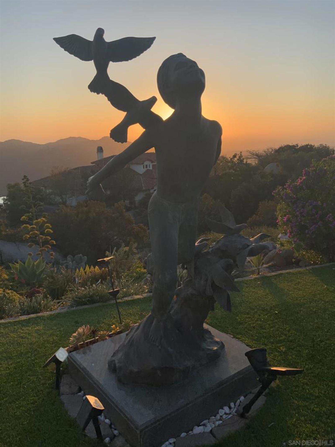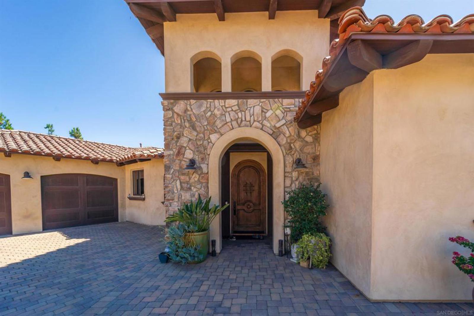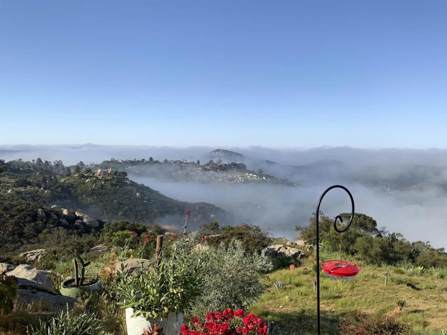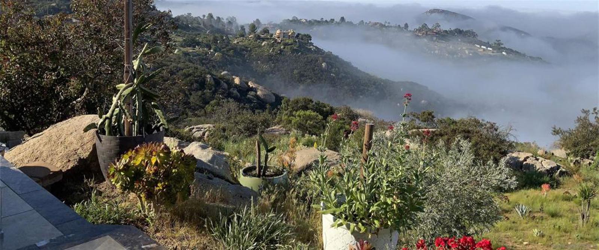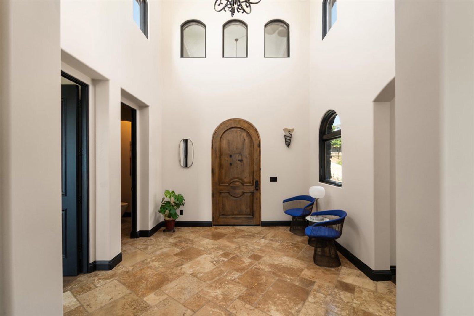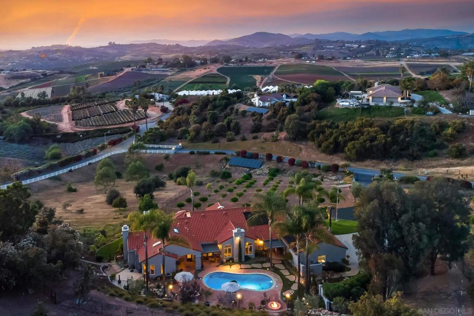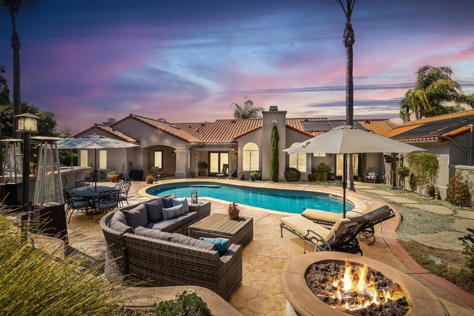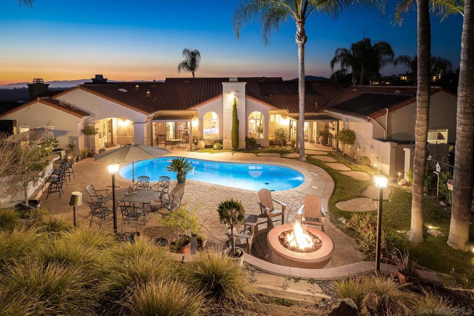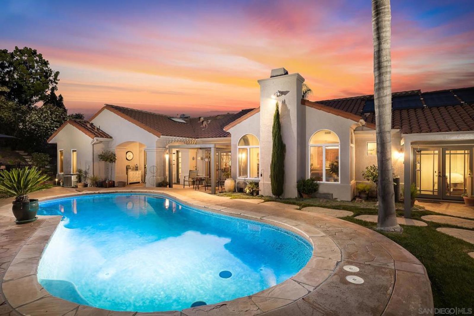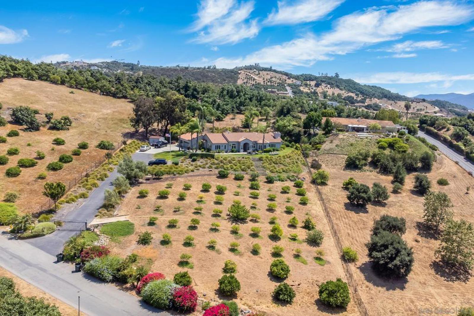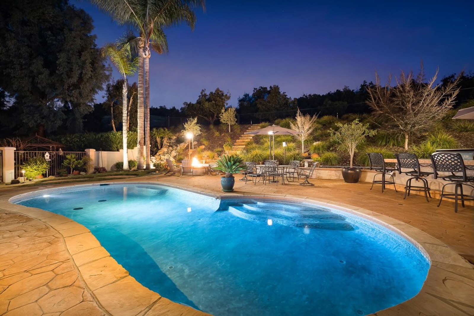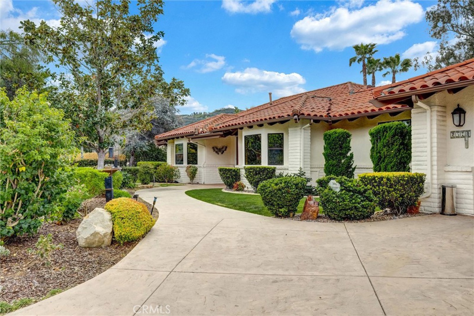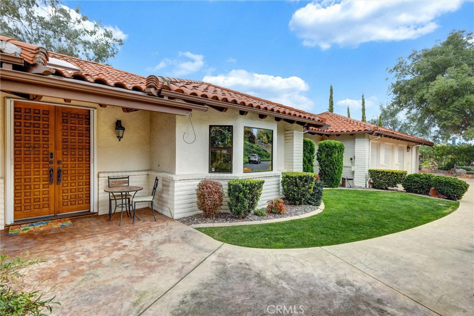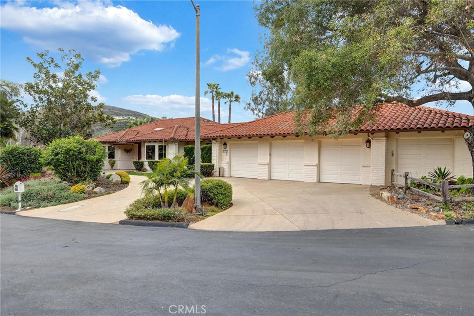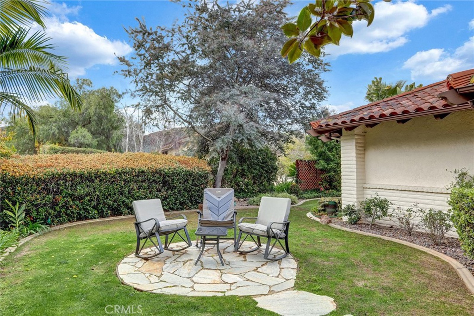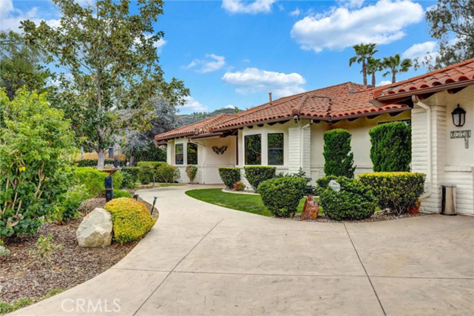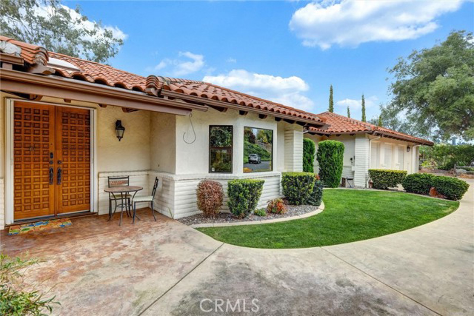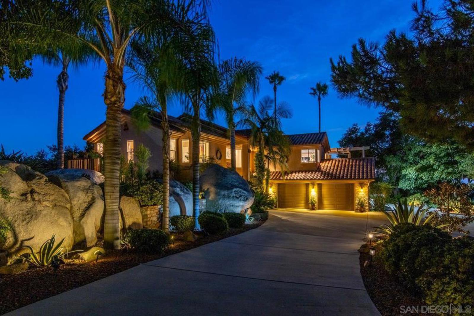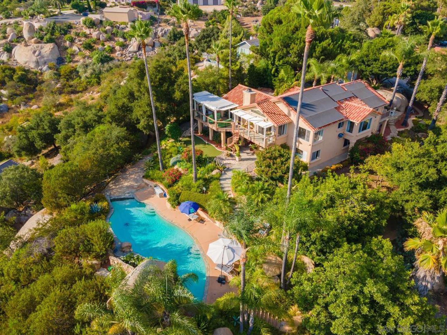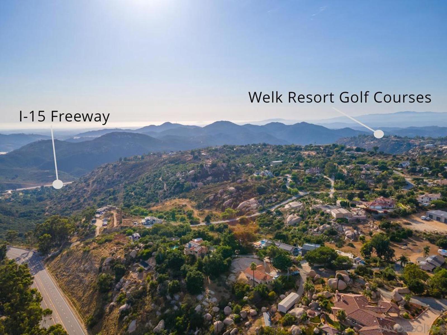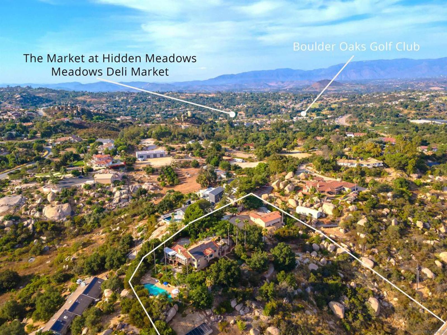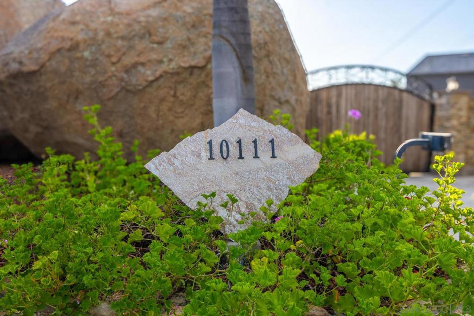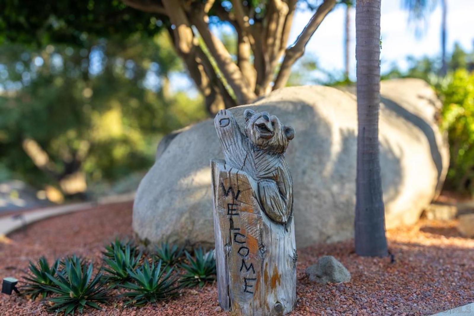A slice of Italy’s countryside awaits at this secluded custom Contemporary Mediterranean estate in the gated Circle R Ranch community! This 2592 sq ft 3 bedroom/1 office custom estate home with picturesque travertine pool/spa area, comes with a newly built detached 800 sq ft Guest House/ADU complete with kitchen, bath, 1 bedroom and a separate living space, all on 2.4 acres fully landscaped that includes a Kalamata olive grove, family orchard, and even a secret European parterre garden. Inside sit-down spectacular sunset views over &' beyond pool area &' enjoy 180 degrees of scenic rolling hills and pastoral farmland w/ mountains in the Westerly distance, truly a sight to behold!
The main house exudes Mediterranean charm with a multitude of upgraded features including bespoke solid walnut entry doors that take you into a Dining/Great Room with cathedral ceilings, crown molding, high-end travertine flooring, gas fireplace with grand stone mantle and practically floor to ceiling windows overlooking the pool. A large Chef’s Kitchen is appointed with solid Cherry Cabinetry, Bosch SS Appliances, a roomy Walk-In Pantry and a custom painted backsplash/mural. The grand Primary Bedroom w/ views features an en suite bath boasting a Jacuzzi Tub, generous-sized Shower with stone surrounds, Old-World style cabinetry and walk-in closet complete with built-in dresser &' custom storage solutions. The private French Doors lead out to the pool’s in-ground hot tub! The office has a large built-in desk, with extra cabinets and shelving. Additional spaces include another full bath &' private Guest Room w/French Doors leading out to the South Patio/pool area, a Powder Room, additional secondary Bedroom, and a Laundry Room w/ sink.
The stunning Guest House/Studio has a full wall of custom French doors with abundant light overlooking its own patio and the olive grove and walking path beyond. Other upgrades include a Wood Cross-Beamed Ceiling, Hardwood Flooring, rustic Alderwood Cabinetry throughout, washer/dryer hook ups, and ample storage. The Guest house is a fully functional ADU with its own address, central heating and AC, and separate septic and propane gas tanks.
The 3-car garage w/ Epoxy Floors &' ample built-in cabinets, a Hobby Desk and a 50 amp. outlet for your RV or Electric Car. A 51-panel solar system supplies electric to both homes &' landscape lighting that surrounds the house. As an added bonus the community has very annual low HOA fees!
The main house exudes Mediterranean charm with a multitude of upgraded features including bespoke solid walnut entry doors that take you into a Dining/Great Room with cathedral ceilings, crown molding, high-end travertine flooring, gas fireplace with grand stone mantle and practically floor to ceiling windows overlooking the pool. A large Chef’s Kitchen is appointed with solid Cherry Cabinetry, Bosch SS Appliances, a roomy Walk-In Pantry and a custom painted backsplash/mural. The grand Primary Bedroom w/ views features an en suite bath boasting a Jacuzzi Tub, generous-sized Shower with stone surrounds, Old-World style cabinetry and walk-in closet complete with built-in dresser &' custom storage solutions. The private French Doors lead out to the pool’s in-ground hot tub! The office has a large built-in desk, with extra cabinets and shelving. Additional spaces include another full bath &' private Guest Room w/French Doors leading out to the South Patio/pool area, a Powder Room, additional secondary Bedroom, and a Laundry Room w/ sink.
The stunning Guest House/Studio has a full wall of custom French doors with abundant light overlooking its own patio and the olive grove and walking path beyond. Other upgrades include a Wood Cross-Beamed Ceiling, Hardwood Flooring, rustic Alderwood Cabinetry throughout, washer/dryer hook ups, and ample storage. The Guest house is a fully functional ADU with its own address, central heating and AC, and separate septic and propane gas tanks.
The 3-car garage w/ Epoxy Floors &' ample built-in cabinets, a Hobby Desk and a 50 amp. outlet for your RV or Electric Car. A 51-panel solar system supplies electric to both homes &' landscape lighting that surrounds the house. As an added bonus the community has very annual low HOA fees!
Property Details
Price:
$1,750,000
MLS #:
OC24128715
Status:
Pending
Beds:
4
Baths:
4
Address:
9750 Adams Court
Type:
Single Family
Subtype:
Single Family Residence
Subdivision:
North Escondido
Neighborhood:
92026escondido
City:
Escondido
Listed Date:
Aug 27, 2024
State:
CA
Finished Sq Ft:
3,392
ZIP:
92026
Lot Size:
104,544 sqft / 2.40 acres (approx)
Year Built:
1998
See this Listing
Mortgage Calculator
Schools
Interior
Accessibility Features
36 Inch Or More Wide Halls, Entry Slope Less Than 1 Foot, No Interior Steps
Appliances
Convection Oven, Dishwasher, Double Oven, Electric Cooktop, Ice Maker, Microwave, Refrigerator, Self Cleaning Oven, Water Heater
Cooling
Central Air
Fireplace Features
Family Room, Gas, Great Room
Flooring
Carpet, Stone, Wood
Heating
Central
Interior Features
Cathedral Ceiling(s), Ceiling Fan(s), Granite Counters, High Ceilings, Open Floorplan, Pantry, Recessed Lighting, Stone Counters, Unfurnished
Window Features
Double Pane Windows, Screens
Exterior
Association Amenities
Controlled Access
Community Features
Rural
Electric
220 Volts in Garage, 220 Volts in Laundry, Photovoltaics Stand- Alone
Exterior Features
Lighting, Rain Gutters
Foundation Details
Slab
Garage Spaces
3.00
Green Energy Generation
Solar
Lot Features
2-5 Units/ Acre, Agricultural – Tree/ Orchard, Back Yard, Garden, Landscaped, Secluded, Sprinklers Drip System, Sprinklers In Front, Sprinklers In Rear, Sprinklers On Side, Sprinklers Timer
Parking Features
Direct Garage Access, Driveway, Driveway Down Slope From Street, R V Hook- Ups
Parking Spots
12.00
Pool Features
Private, Gunite, Heated, In Ground
Roof
Concrete, Tile
Security Features
Automatic Gate, Carbon Monoxide Detector(s), Gated Community, Smoke Detector(s)
Sewer
Conventional Septic
Spa Features
Private, Gunite, Heated, In Ground
Stories Total
1
View
Hills, Mountain(s), Orchard, Pool, Valley
Water Source
Public
Financial
Association Fee
850.00
HOA Name
Circle R-James Gordon
Utilities
Cable Available, Electricity Connected, Propane, Water Connected
Map
Community
- Address9750 Adams Court Escondido CA
- Area92026 – Escondido
- SubdivisionNorth Escondido
- CityEscondido
- CountySan Diego
- Zip Code92026
Similar Listings Nearby
- 12156 Lilac Heights
Valley Center, CA$2,000,000
3.16 miles away
- 29202 Meadow Glen Way W
Escondido, CA$1,935,000
3.25 miles away
- 30477 Via Maria Elena
Bonsall, CA$1,900,000
3.84 miles away
- 9727 Megan Ter
Escondido, CA$1,799,900
0.13 miles away
- 2570 Tunrif Court
Vista, CA$1,700,000
4.47 miles away
- 7102 Via Mariposa Norte
Bonsall, CA$1,688,000
3.21 miles away
- 13289 Santa Virginia Drive
Valley Center, CA$1,599,900
4.00 miles away
- 10111 Circle P Lane
Escondido, CA$1,595,000
4.83 miles away
- 308 Camino Calafia
San Marcos, CA$1,499,000
4.90 miles away
9750 Adams Court
Escondido, CA
LIGHTBOX-IMAGES










































































































































