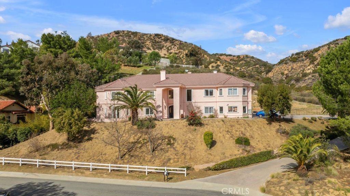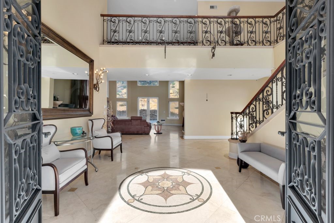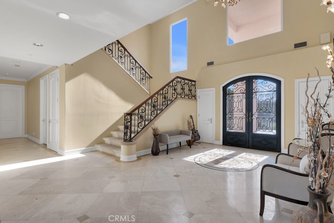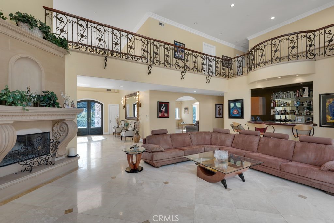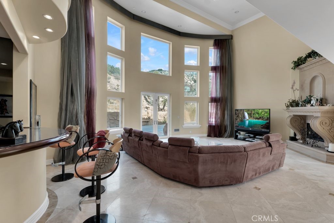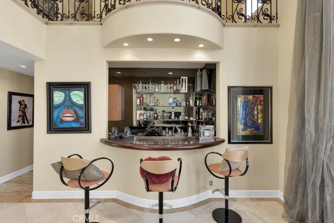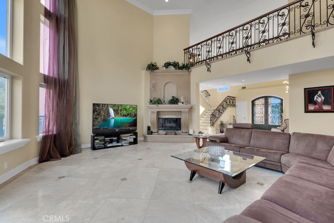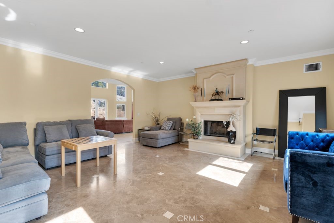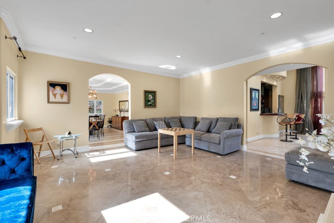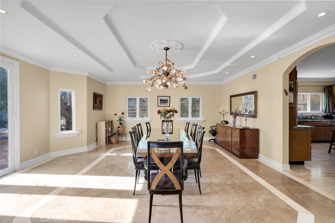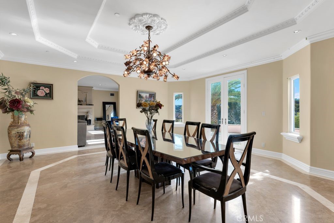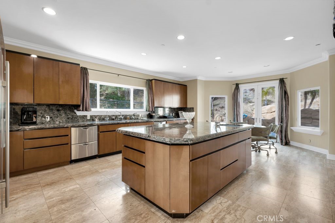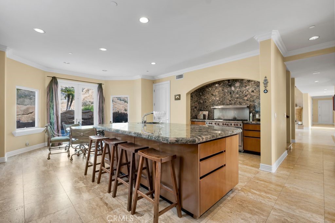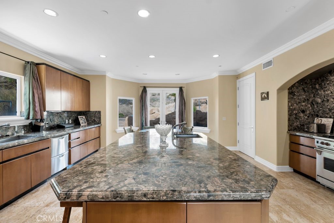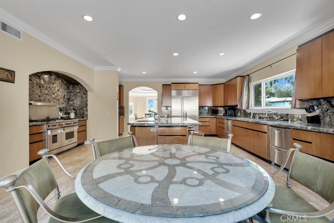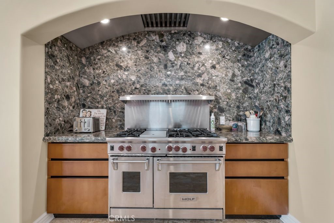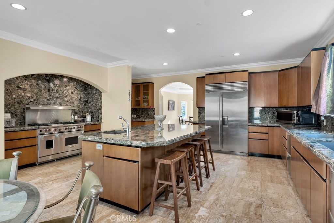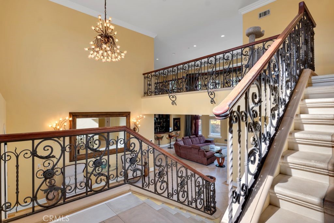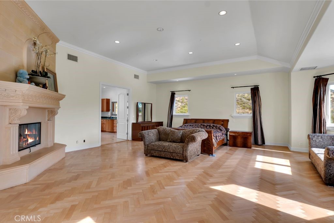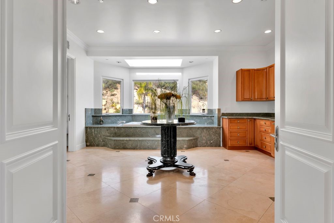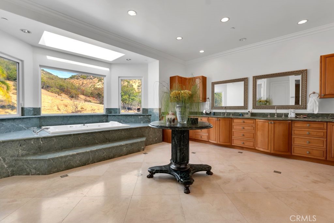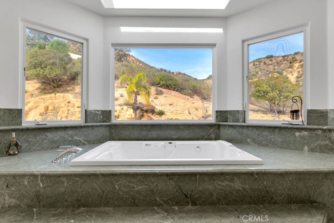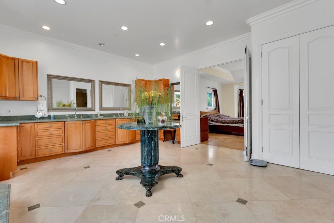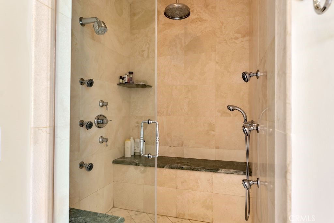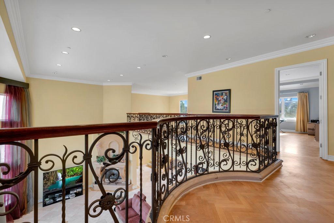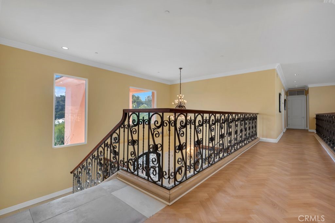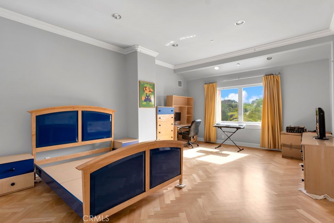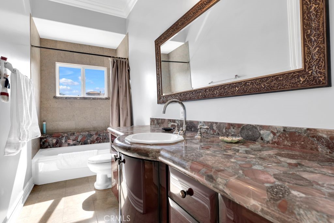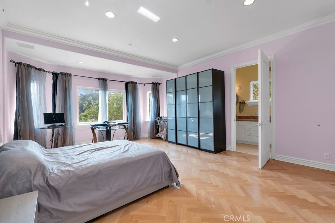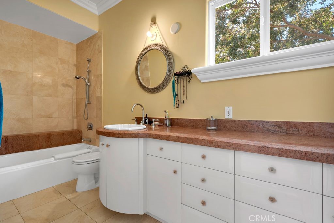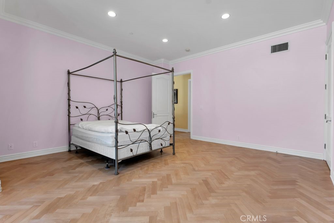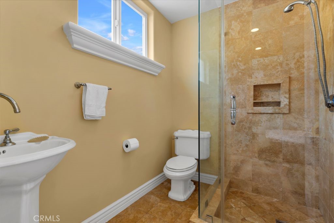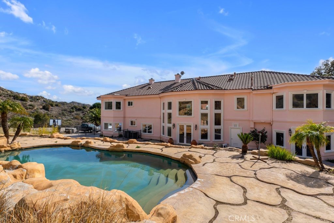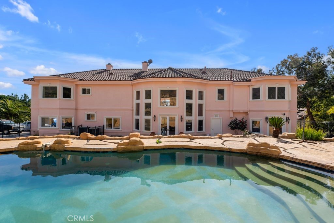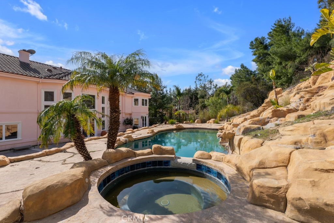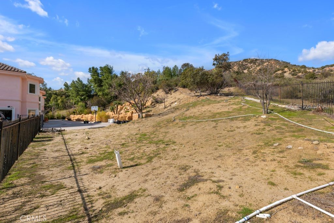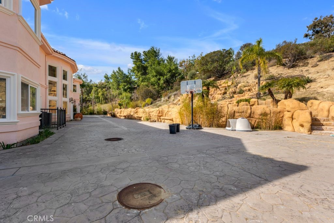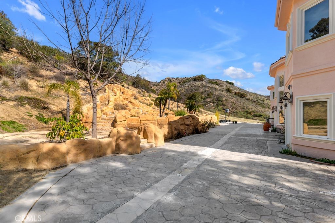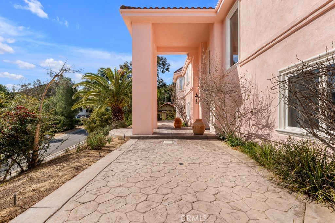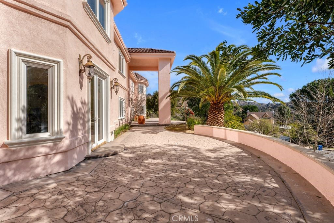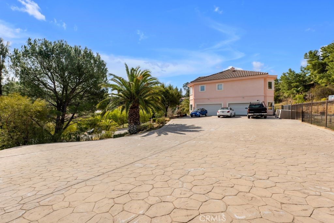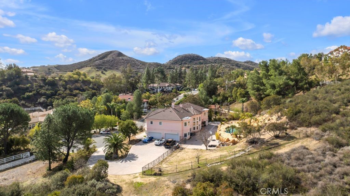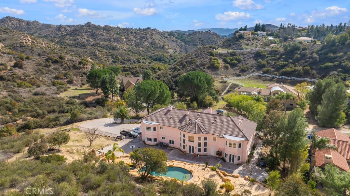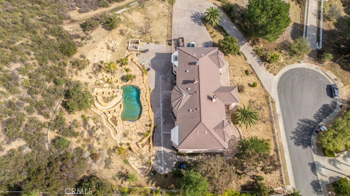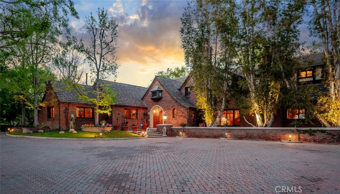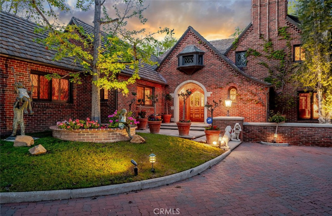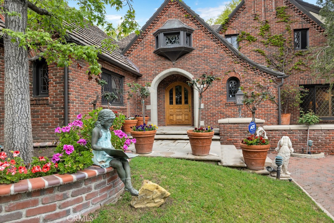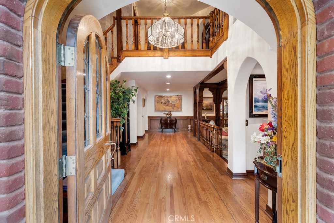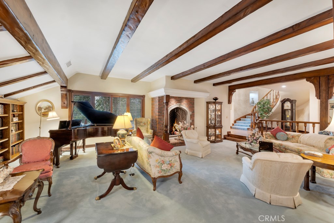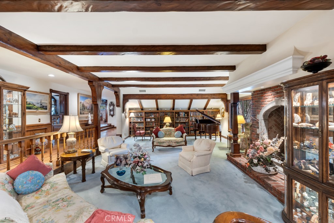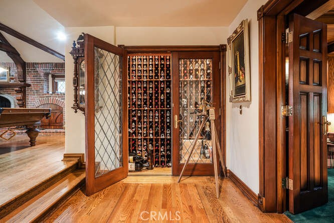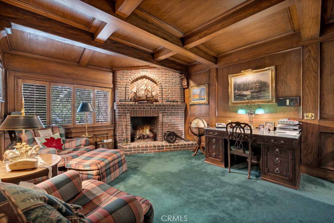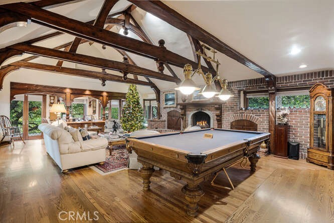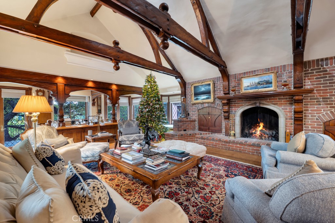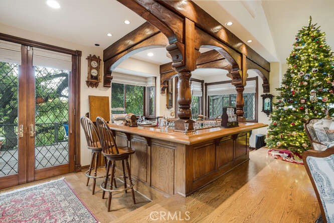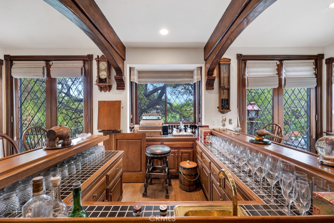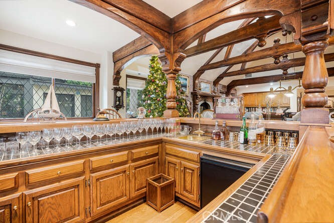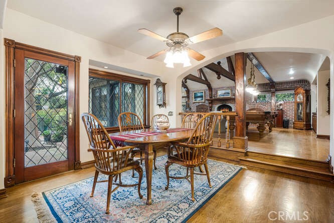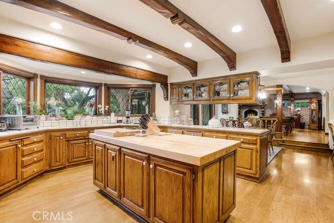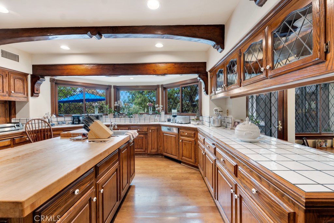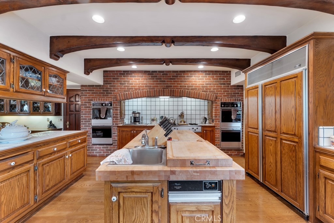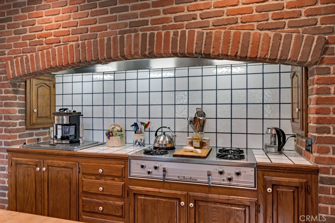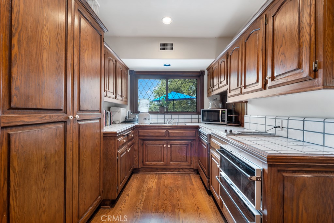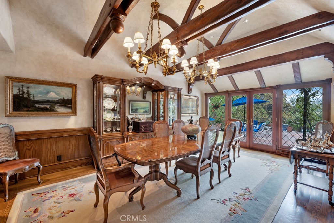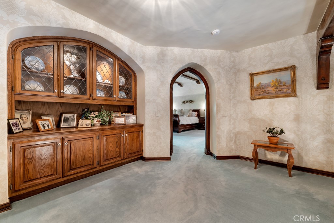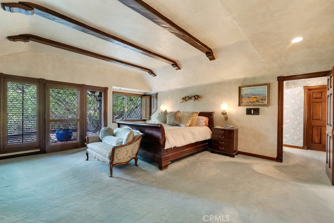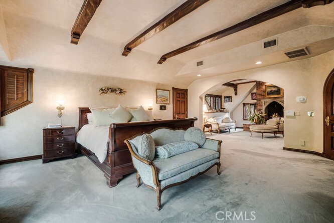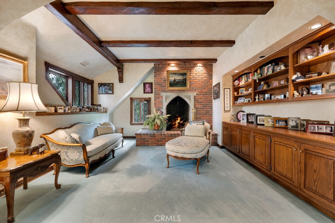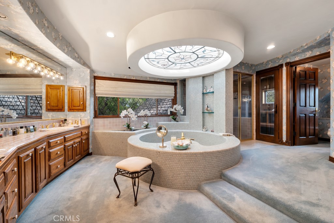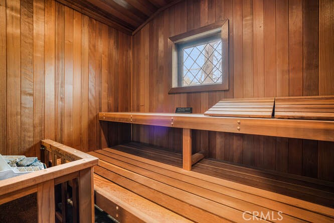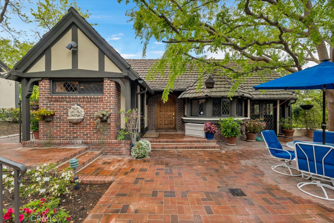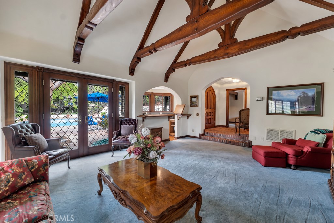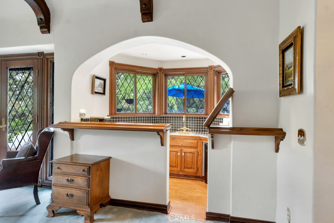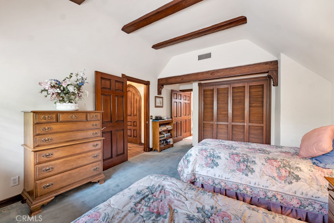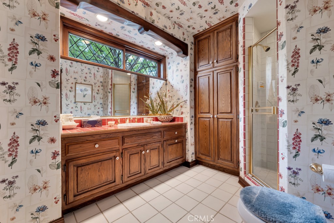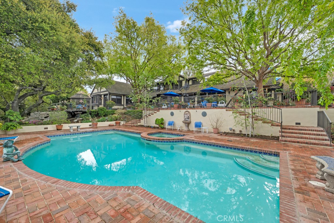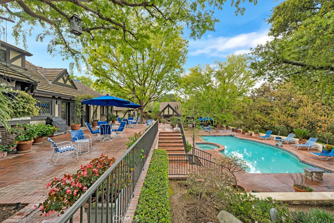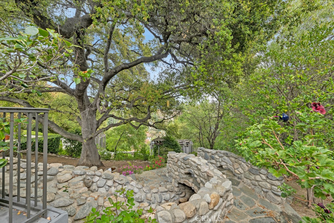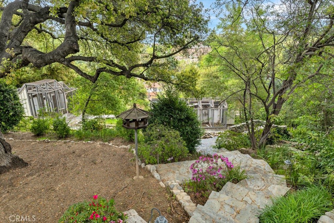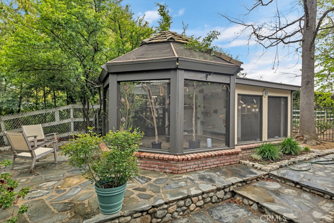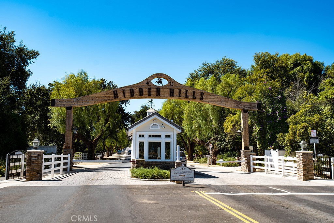5403 Newcastle. Nestled within the renowned Mountain View community, this exquisite home is surrounded by lush greenery, tranquil fountains, and the prestige of a 24-hour security gate that offers unparalleled safety, privacy, and exclusivity.
This elegant home welcomes you with a grand entryway featuring stunning hardwood and marble floors, beautifully complemented by plantation shutters throughout.
On the first floor, you’ll find two spacious bedroom suites, a versatile office, and a gourmet kitchen that will delight any chef. Outfitted with granite countertops, a center island, a breakfast bar, a walk-in pantry, and a cozy breakfast nook, the kitchen seamlessly connects to a grand family room with a wet bar, fireplace, and French doors. For hosting sophisticated gatherings, the formal dining room, paired with an adjoining butler’s pantry, creates the perfect setting.
Upstairs, the expansive master suite serves as a private retreat, complete with a sitting area, fireplace, dual walk-in closets, and a spa-inspired bathroom boasting a soaking tub, dual vanities, a bidet, and a stall shower. The second floor also offers three additional bedroom suites, each with its own walk-in closet, providing ample space and privacy.
Designed with entertaining in mind, the outdoor space is a true showstopper. It features a sprawling yard, a sparkling pool, a relaxing spa, a sports court, and access to the community’s private tennis court, offering endless opportunities for recreation and leisure. The circular driveway enhances the home’s grandeur, while a spacious three-car garage ensures ample storage and convenience.
This exceptional home offers a harmonious blend of luxury, comfort, and security, making it a true standout in one of the area’s most prestigious gated communities.
This elegant home welcomes you with a grand entryway featuring stunning hardwood and marble floors, beautifully complemented by plantation shutters throughout.
On the first floor, you’ll find two spacious bedroom suites, a versatile office, and a gourmet kitchen that will delight any chef. Outfitted with granite countertops, a center island, a breakfast bar, a walk-in pantry, and a cozy breakfast nook, the kitchen seamlessly connects to a grand family room with a wet bar, fireplace, and French doors. For hosting sophisticated gatherings, the formal dining room, paired with an adjoining butler’s pantry, creates the perfect setting.
Upstairs, the expansive master suite serves as a private retreat, complete with a sitting area, fireplace, dual walk-in closets, and a spa-inspired bathroom boasting a soaking tub, dual vanities, a bidet, and a stall shower. The second floor also offers three additional bedroom suites, each with its own walk-in closet, providing ample space and privacy.
Designed with entertaining in mind, the outdoor space is a true showstopper. It features a sprawling yard, a sparkling pool, a relaxing spa, a sports court, and access to the community’s private tennis court, offering endless opportunities for recreation and leisure. The circular driveway enhances the home’s grandeur, while a spacious three-car garage ensures ample storage and convenience.
This exceptional home offers a harmonious blend of luxury, comfort, and security, making it a true standout in one of the area’s most prestigious gated communities.
Property Details
Price:
$28,000
MLS #:
SR25008131
Status:
Active
Beds:
6
Baths:
7
Address:
5403 Newcastle Lane
Type:
Rental
Subtype:
Single Family Residence
Neighborhood:
clbcalabasas
City:
Calabasas
Listed Date:
Jan 14, 2025
State:
CA
Finished Sq Ft:
7,222
ZIP:
91302
Lot Size:
15,411 sqft / 0.35 acres (approx)
Year Built:
1990
See this Listing
Mortgage Calculator
Schools
School District:
Las Virgenes
Interior
Appliances
Dishwasher, Double Oven, Gas Cooktop, Ice Maker, Microwave
Cooling
Central Air
Fireplace Features
Bath, Dining Room, Family Room, Game Room, Kitchen, Living Room, Primary Bedroom, Patio, Electric, Gas
Flooring
Tile, Wood
Heating
Central, Natural Gas
Interior Features
Ceiling Fan(s), Pantry, Quartz Counters, Wet Bar
Pets Allowed
Yes
Exterior
Association Amenities
Guard
Community Features
Biking, Hiking, Park
Garage Spaces
3.00
Lot Features
Yard
Parking Features
Garage
Parking Spots
3.00
Pool Features
Private
Security Features
24 Hour Security
Sewer
Public Sewer
Stories Total
2
View
Mountain(s), Neighborhood, Pool
Water Source
Public
Financial
Utilities
Natural Gas Connected
Map
Community
- Address5403 Newcastle Lane Calabasas CA
- AreaCLB – Calabasas
- CityCalabasas
- CountyLos Angeles
- Zip Code91302
Similar Listings Nearby
- 26767 Mulholland Highway
Calabasas, CA$35,000
3.93 miles away
- 24308 BRIDLE TRAIL Road
Hidden Hills, CA$35,000
1.30 miles away
- 2 Trigger Road
West Hills, CA$34,999
3.52 miles away
- 23428 Califa Street
Woodland Hills, CA$30,000
2.76 miles away
- 23123 Oxnard Street
Woodland Hills, CA$27,900
3.20 miles away
- 33 Sage Lane
Bell Canyon, CA$27,000
3.60 miles away
- 15 Maverick Lane
Bell Canyon, CA$25,000
4.11 miles away
- 25522 COLETTE Way
Calabasas, CA$25,000
0.47 miles away
- 24363 Rolling View Road
Hidden Hills, CA$25,000
1.18 miles away
5403 Newcastle Lane
Calabasas, CA
LIGHTBOX-IMAGES
































































































































































































































































































































