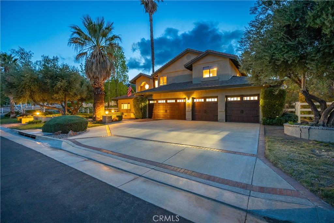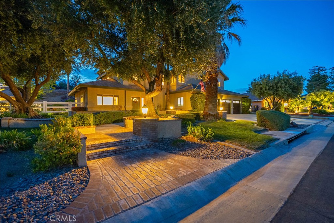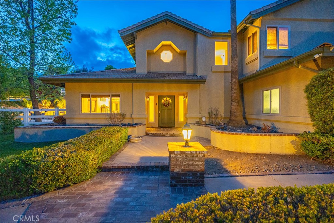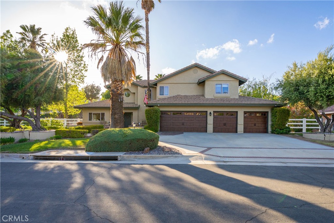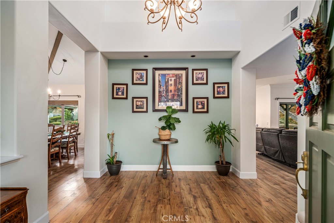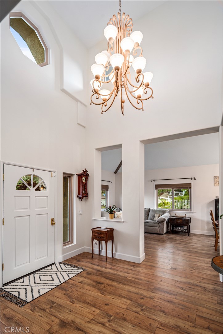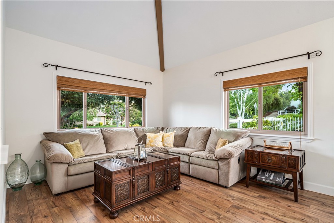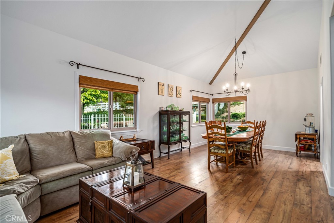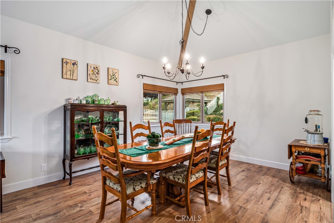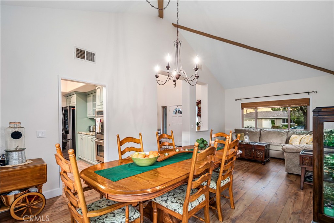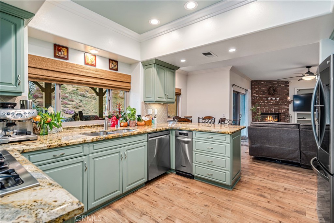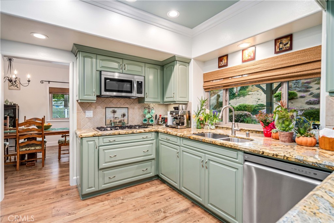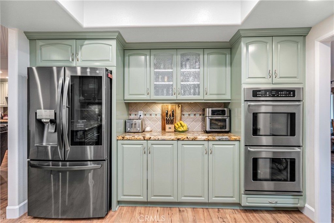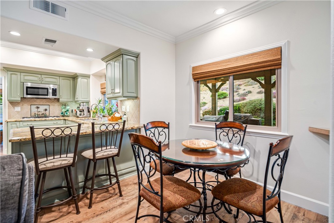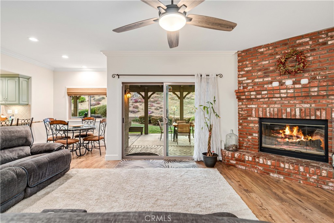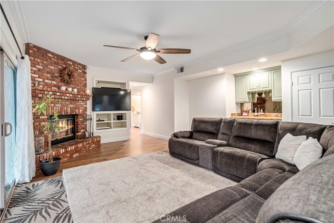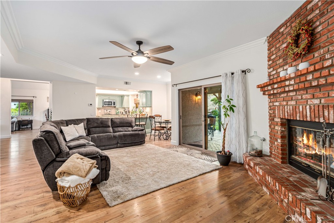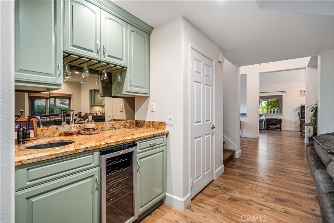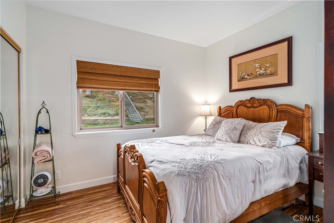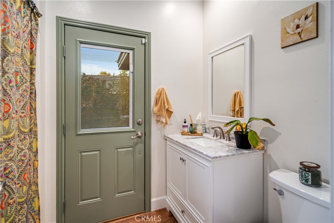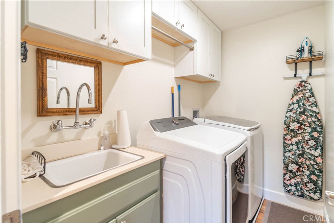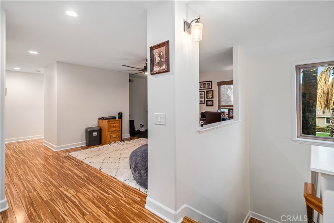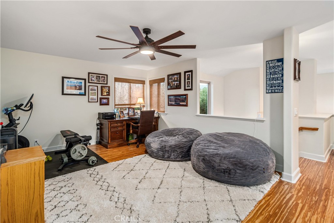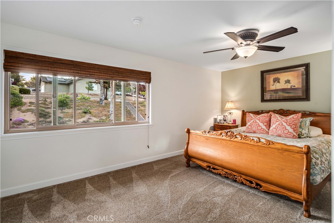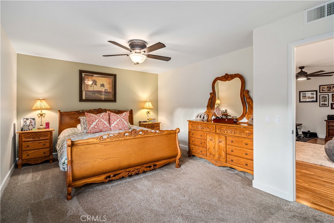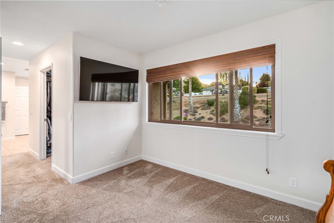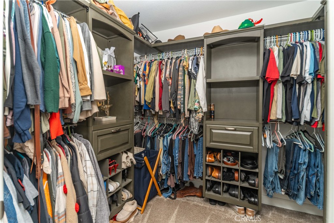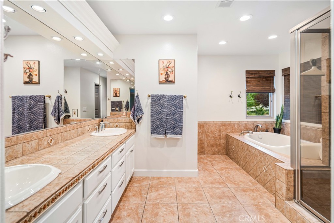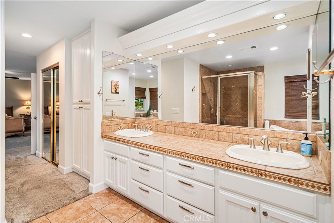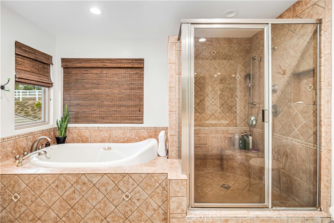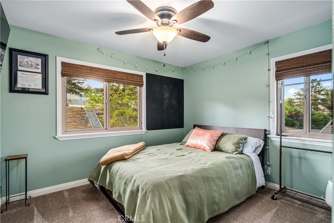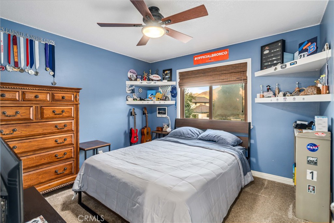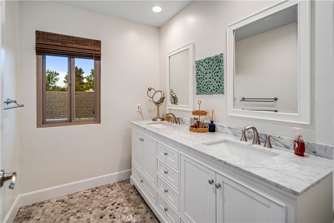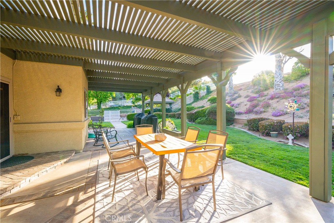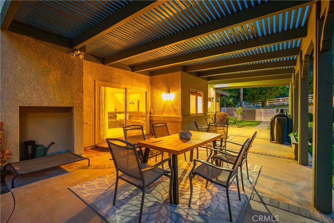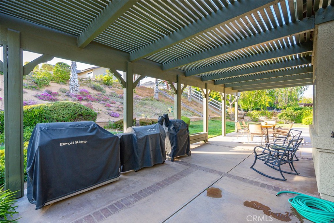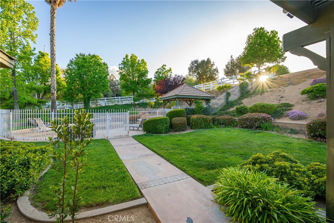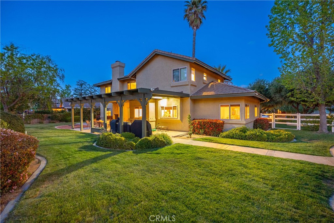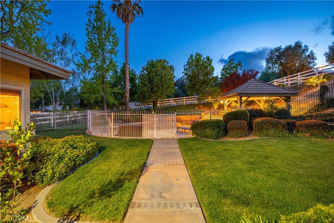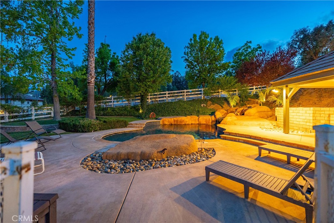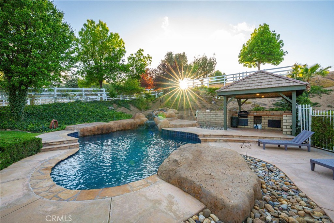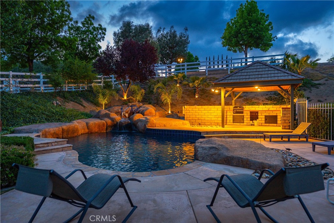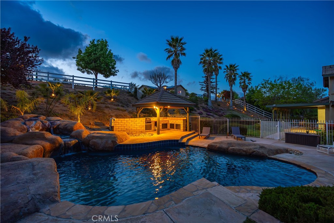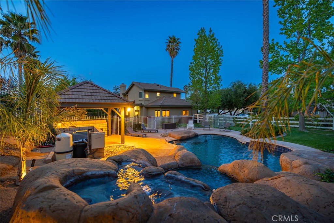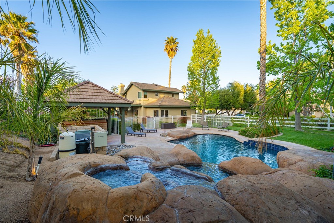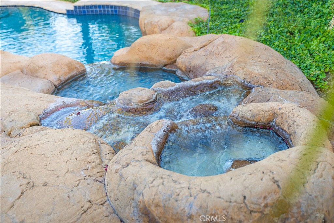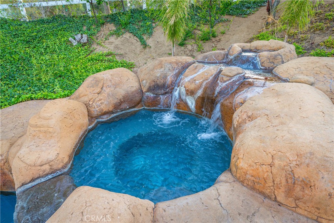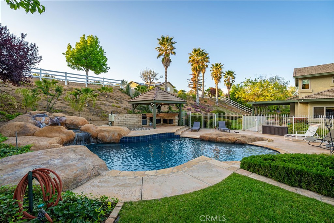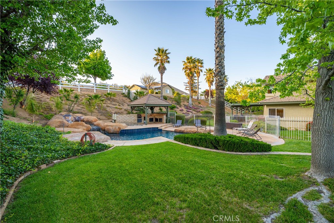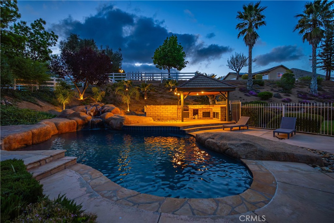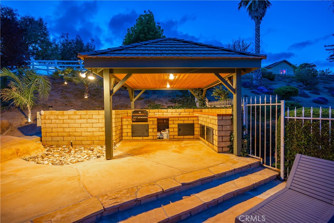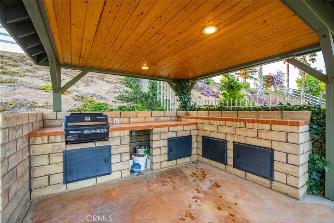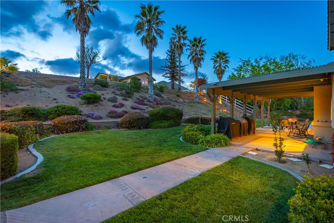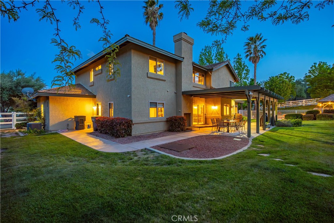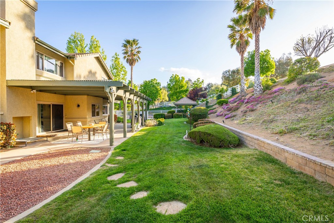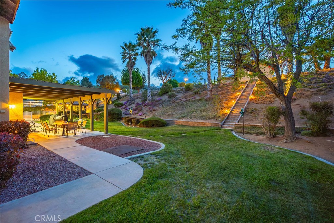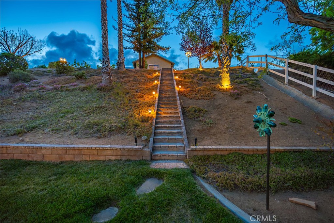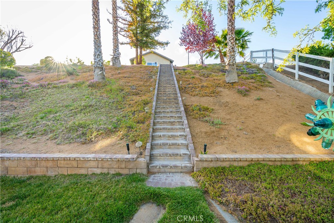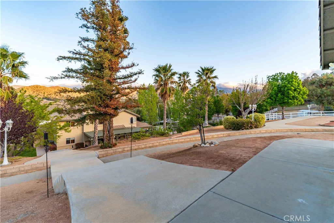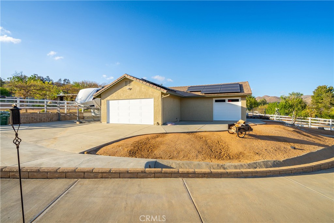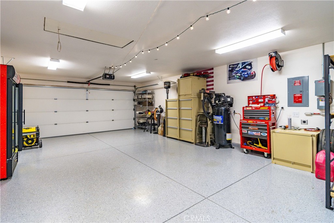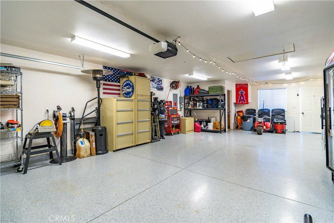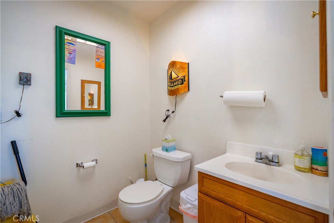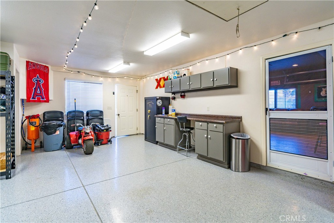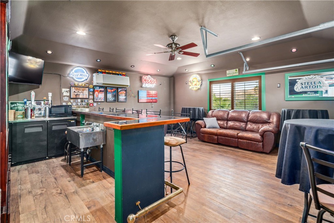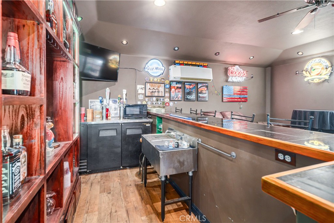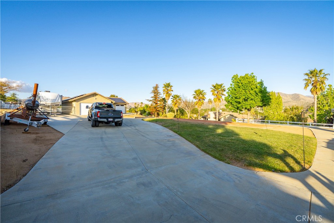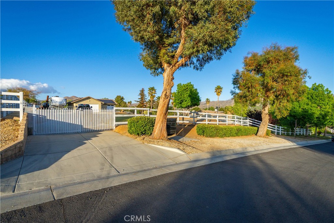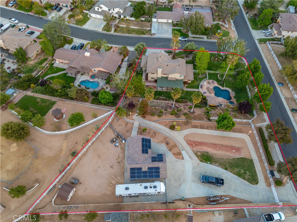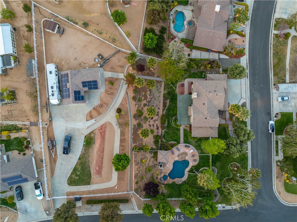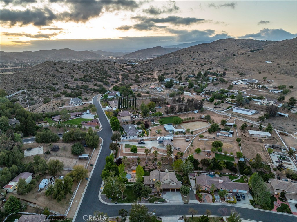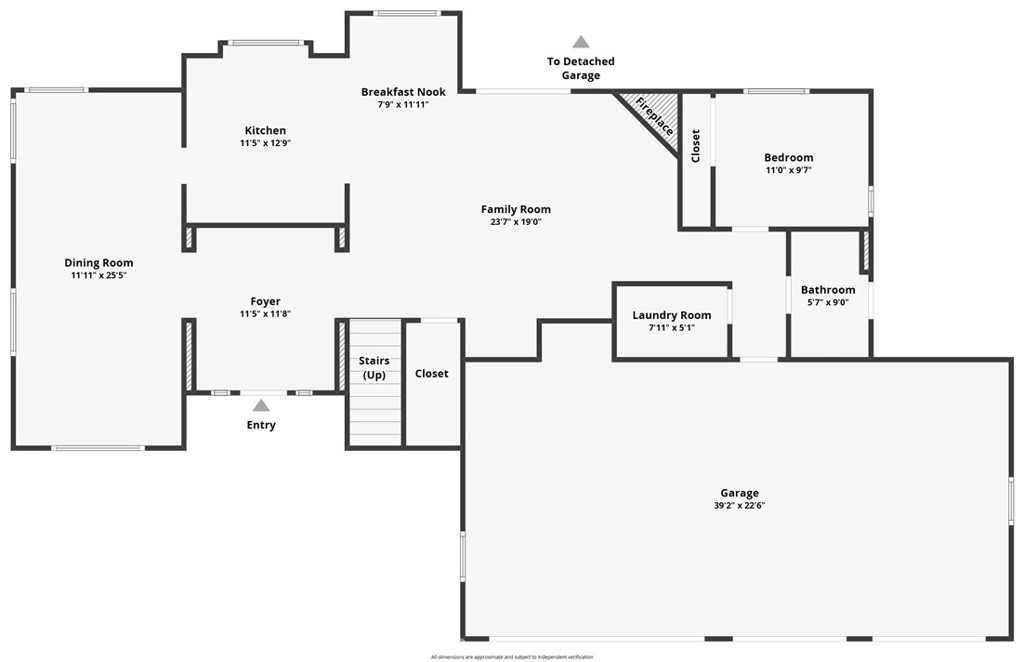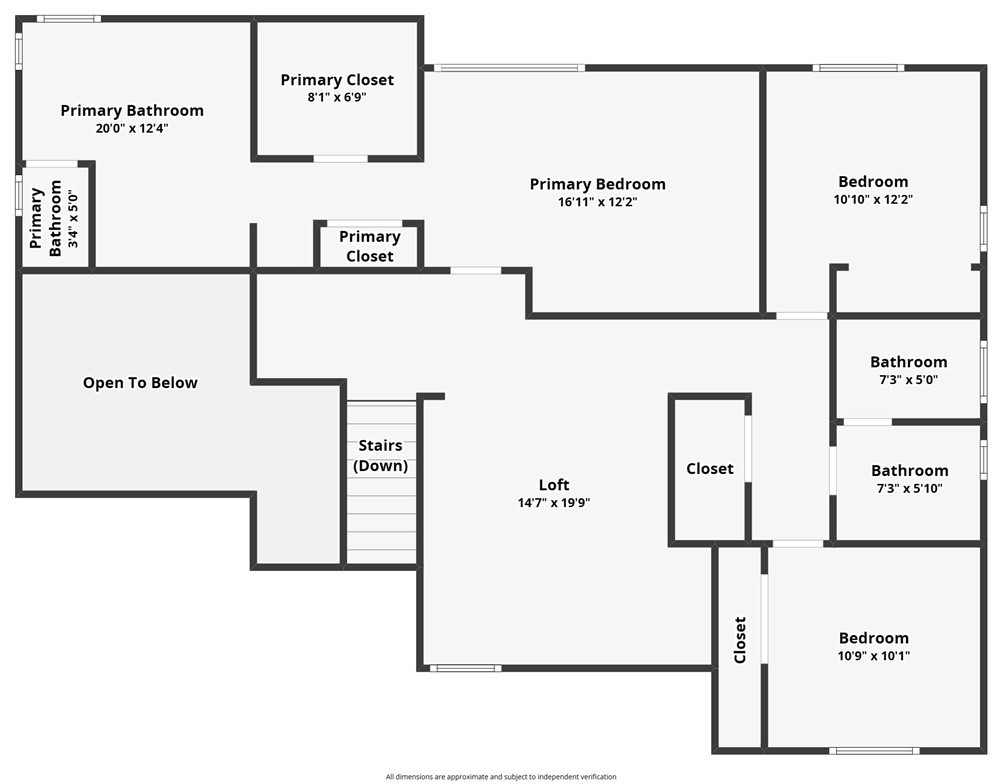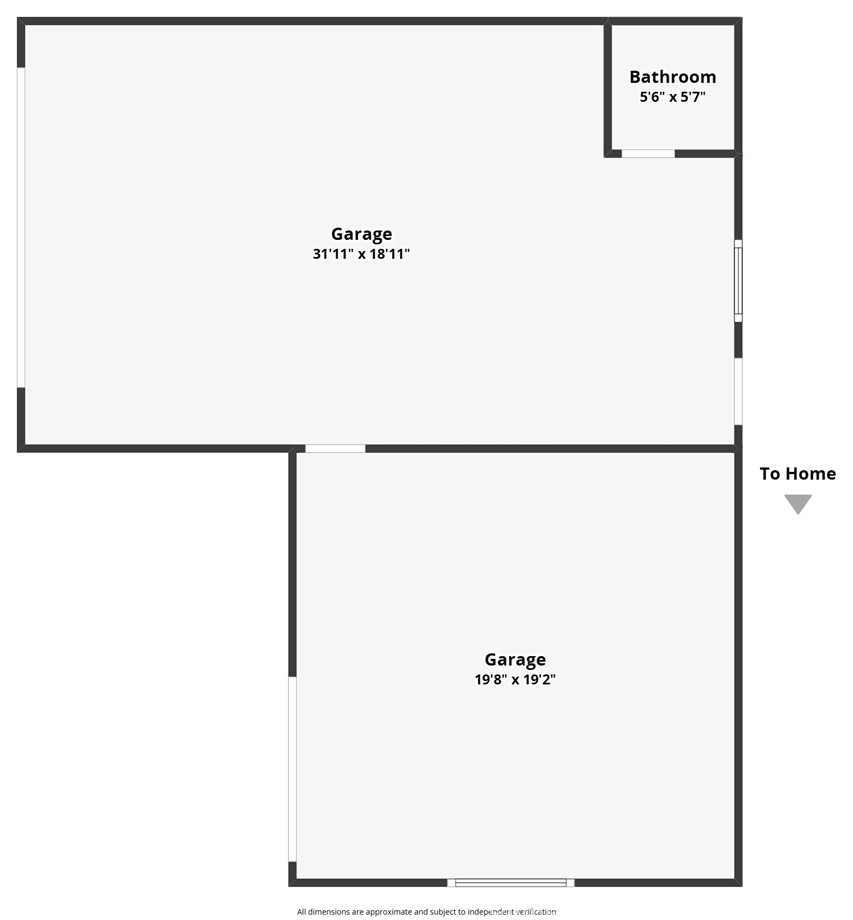Breathtaking Estate in One of Acton’s Most Desirable Neighborhoods
Welcome to your dream home where luxury meets country living! Located on paved roads with LA County water and natural gas, this stunning 1.02-acre corner lot is beautifully landscaped and thoughtfully divided into two 0.5-acre sections, easily cross-fenced. The turnkey 4-bedroom, 3-bathroom main house offers 2,891 sq ft with a 4-car attached garage, brand-new doors, side-mounted openers, and a Level 2 – 50-amp EV charger.
Inside, enjoy fresh paint, updated flooring, modernized bathrooms, and Milgard double-pane custom windows with a lifetime warranty. The spacious family room features a gas fireplace and brick hearth, while the chef’s kitchen includes stainless appliances and granite countertops, flowing into a formal dining and living area with vaulted ceilings—perfect for entertaining. A downstairs bedroom and full bath offer direct access to your backyard oasis with a resurfaced pool and spa, tranquil water feature, new tile, app-controlled equipment, large cabana with built-in BBQ and outdoor fridge, plus a newly updated patio.
Upstairs offers a versatile loft, two bedrooms with an updated bath, and a master suite retreat with a custom walk-in closet, spa-style bath with garden tub, walk-in shower, and dual vanities. Custom bamboo hardwood floors enhance the living areas, with plush carpet in all bedrooms.
A separate gated driveway leads to a permitted 3-car detached garage with epoxy flooring, bathroom, and a fully equipped bar—soundproofed and perfect for entertaining or a music studio. Extras include a 50-amp outlet inside, RV hookup with sewer, fully owned 27-panel solar system, room for a barn or arena, mature trees, uplighting, and Wi-Fi irrigation. This equestrian-friendly neighborhood is your chance to enjoy country luxury without sacrificing convenience—no dirt roads, just comfort, privacy, and room to breathe!
Welcome to your dream home where luxury meets country living! Located on paved roads with LA County water and natural gas, this stunning 1.02-acre corner lot is beautifully landscaped and thoughtfully divided into two 0.5-acre sections, easily cross-fenced. The turnkey 4-bedroom, 3-bathroom main house offers 2,891 sq ft with a 4-car attached garage, brand-new doors, side-mounted openers, and a Level 2 – 50-amp EV charger.
Inside, enjoy fresh paint, updated flooring, modernized bathrooms, and Milgard double-pane custom windows with a lifetime warranty. The spacious family room features a gas fireplace and brick hearth, while the chef’s kitchen includes stainless appliances and granite countertops, flowing into a formal dining and living area with vaulted ceilings—perfect for entertaining. A downstairs bedroom and full bath offer direct access to your backyard oasis with a resurfaced pool and spa, tranquil water feature, new tile, app-controlled equipment, large cabana with built-in BBQ and outdoor fridge, plus a newly updated patio.
Upstairs offers a versatile loft, two bedrooms with an updated bath, and a master suite retreat with a custom walk-in closet, spa-style bath with garden tub, walk-in shower, and dual vanities. Custom bamboo hardwood floors enhance the living areas, with plush carpet in all bedrooms.
A separate gated driveway leads to a permitted 3-car detached garage with epoxy flooring, bathroom, and a fully equipped bar—soundproofed and perfect for entertaining or a music studio. Extras include a 50-amp outlet inside, RV hookup with sewer, fully owned 27-panel solar system, room for a barn or arena, mature trees, uplighting, and Wi-Fi irrigation. This equestrian-friendly neighborhood is your chance to enjoy country luxury without sacrificing convenience—no dirt roads, just comfort, privacy, and room to breathe!
Property Details
Price:
$1,360,000
MLS #:
SR25145622
Status:
Active
Beds:
4
Baths:
3
Type:
Single Family
Subtype:
Single Family Residence
Subdivision:
Custom Acton CACTO
Neighborhood:
actoacton
Listed Date:
Jun 29, 2025
Finished Sq Ft:
2,891
Lot Size:
44,260 sqft / 1.02 acres (approx)
Year Built:
1991
See this Listing
Schools
School District:
Acton-Agua Dulce Unified
Interior
Appliances
Built- In Range, Dishwasher, Microwave
Bathrooms
3 Full Bathrooms
Cooling
Central Air
Flooring
Carpet, Laminate, Tile
Heating
Central
Laundry Features
Individual Room
Exterior
Architectural Style
Traditional
Community Features
Suburban
Exterior Features
Lighting
Other Structures
Second Garage
Parking Features
Direct Garage Access, Driveway – Combination, Garage Faces Front, Garage – Three Door, See Remarks
Parking Spots
7.00
Financial
Map
Community
- Address2575 Palomino Drive Acton CA
- NeighborhoodACTO – Acton
- SubdivisionCustom Acton (CACTO)
- CityActon
- CountyLos Angeles
- Zip Code93510
Subdivisions in Acton
Market Summary
Current real estate data for Single Family in Acton as of Oct 21, 2025
38
Single Family Listed
187
Avg DOM
475
Avg $ / SqFt
$1,036,168
Avg List Price
Property Summary
- Located in the Custom Acton (CACTO) subdivision, 2575 Palomino Drive Acton CA is a Single Family for sale in Acton, CA, 93510. It is listed for $1,360,000 and features 4 beds, 3 baths, and has approximately 2,891 square feet of living space, and was originally constructed in 1991. The current price per square foot is $470. The average price per square foot for Single Family listings in Acton is $475. The average listing price for Single Family in Acton is $1,036,168.
Similar Listings Nearby
2575 Palomino Drive
Acton, CA


