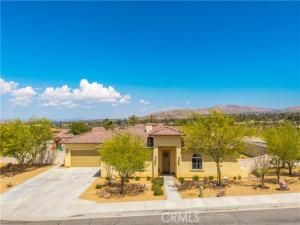Beautiful 3 Bed, 3 Bath Pool Home with 3-Car Garage on a Cul-de-Sac!
Welcome to this stunning 1,898 sq ft, 3-bedroom, 3-bathroom pool home situated on a fenced corner lot in a quiet cul-de-sac in the desirable Mesquite Homeowners Association. This property blends privacy, function, and beauty—offering the perfect desert oasis. As you arrive, you’ll be greeted by beautiful landscaping, an extended concrete driveway for extra parking, and a charming courtyard entry complete with an outdoor fireplace—the perfect spot for morning coffee or evening relaxation. The backyard is fully enclosed with 6-foot privacy vinyl fencing and features a newer in-ground pool and spa (approx. 3 years old) with a pool heater, perfect for year-round enjoyment. There’s also a covered concrete patio, mountain views to the East, a new Tuff Shed, and even playground equipment that can be included! Inside, the spacious kitchen is a showstopper with granite countertops, a large center island, sleek in-cabinet trash can, a new chandelier, and updated lighting throughout. It’s open to the living and dining areas, all with views of the beautifully manicured backyard and pool. The two guest bedrooms are joined by a Jack-and-Jill bathroom, and the primary suite is a luxurious retreat with a cozy nook, backyard access, and an ensuite bathroom featuring a freestanding clawfoot soaking tub, a large walk-in river rock shower with a rain shower head and wand, and dual vanities. You’ll love the massive attached laundry room with a utility sink, tons of storage, and countertop space—perfect for folding and organizing. The attached 2-car garage is fully finished, and there’s an additional finished 1-car garage for even more utility or hobby space. Other upgrades and features include: Reverse osmosis and water softener system, Wired security camera system, Fruit trees galore: cherry, pomegranate, orange, lemon, lime, nectarine. Affordable $60/month HOA payment plan. This home is truly turnkey and offers everything from comfort and style to privacy and practicality. Homes with this level of detail and amenities rarely last—schedule your private showing today!
Welcome to this stunning 1,898 sq ft, 3-bedroom, 3-bathroom pool home situated on a fenced corner lot in a quiet cul-de-sac in the desirable Mesquite Homeowners Association. This property blends privacy, function, and beauty—offering the perfect desert oasis. As you arrive, you’ll be greeted by beautiful landscaping, an extended concrete driveway for extra parking, and a charming courtyard entry complete with an outdoor fireplace—the perfect spot for morning coffee or evening relaxation. The backyard is fully enclosed with 6-foot privacy vinyl fencing and features a newer in-ground pool and spa (approx. 3 years old) with a pool heater, perfect for year-round enjoyment. There’s also a covered concrete patio, mountain views to the East, a new Tuff Shed, and even playground equipment that can be included! Inside, the spacious kitchen is a showstopper with granite countertops, a large center island, sleek in-cabinet trash can, a new chandelier, and updated lighting throughout. It’s open to the living and dining areas, all with views of the beautifully manicured backyard and pool. The two guest bedrooms are joined by a Jack-and-Jill bathroom, and the primary suite is a luxurious retreat with a cozy nook, backyard access, and an ensuite bathroom featuring a freestanding clawfoot soaking tub, a large walk-in river rock shower with a rain shower head and wand, and dual vanities. You’ll love the massive attached laundry room with a utility sink, tons of storage, and countertop space—perfect for folding and organizing. The attached 2-car garage is fully finished, and there’s an additional finished 1-car garage for even more utility or hobby space. Other upgrades and features include: Reverse osmosis and water softener system, Wired security camera system, Fruit trees galore: cherry, pomegranate, orange, lemon, lime, nectarine. Affordable $60/month HOA payment plan. This home is truly turnkey and offers everything from comfort and style to privacy and practicality. Homes with this level of detail and amenities rarely last—schedule your private showing today!
Property Details
Price:
$579,900
MLS #:
JT25123853
Status:
Pending
Beds:
3
Baths:
3
Type:
Single Family
Subtype:
Single Family Residence
Neighborhood:
dc521
Listed Date:
Nov 14, 2025
Finished Sq Ft:
1,898
Lot Size:
18,273 sqft / 0.42 acres (approx)
Year Built:
2018
See this Listing
Schools
School District:
Morongo Unified
Interior
Bathrooms
2 Full Bathrooms, 1 Half Bathroom
Cooling
CA
Heating
CF
Laundry Features
IR, IN
Exterior
Community Features
SDW, HIKI
Parking Spots
3
Financial
Map
Community
- AddressBorrego CT Lot 51 Yucca Valley CA
- CityYucca Valley
- CountySan Bernardino
- Zip Code92284
Subdivisions in Yucca Valley
Market Summary
Current real estate data for Single Family in Yucca Valley as of Nov 20, 2025
133
Single Family Listed
61
Avg DOM
332
Avg $ / SqFt
$510,188
Avg List Price
Property Summary
- Borrego CT Lot 51 Yucca Valley CA is a Single Family for sale in Yucca Valley, CA, 92284. It is listed for $579,900 and features 3 beds, 3 baths, and has approximately 1,898 square feet of living space, and was originally constructed in 2018. The current price per square foot is $306. The average price per square foot for Single Family listings in Yucca Valley is $332. The average listing price for Single Family in Yucca Valley is $510,188.
Similar Listings Nearby
Borrego CT Lot 51
Yucca Valley, CA


