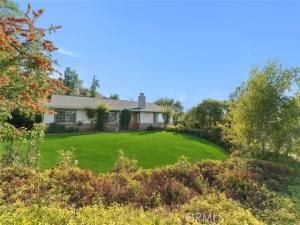Experience elevated living with this stunning hillside retreat!
Set against sweeping mountain views, this beautifully remodeled 5-bedroom, 3-bath solar home sits on a spacious half-acre lot, offering the perfect blend of comfort, privacy, and style.
Step inside and you’re welcomed by an open, airy floor plan featuring a cozy family room with a fireplace, a formal dining space, and a bright, inviting kitchen designed for gatherings and everyday living. The oversized great room allows for effortless entertaining, while each bedroom provides generous space and storage.
The primary suite serves as a private sanctuary, complete with a walk-in closet, soaking tub, double-sided fireplace, and direct patio access—ideal for quiet mornings or relaxing evenings. A separate office space nearby makes working from home both easy and comfortable.
On the opposite side of the home, you’ll find a large fifth bedroom and a well-equipped laundry room for added convenience. Outside, a detached garage and RV garage provide more than enough space for vehicles, tools, or toys. The garage also includes a partially finished bonus studio—perfect for guests, a gym, or creative workspace.
With endless potential to design your dream backyard oasis, this property combines serenity, space, and functionality in one extraordinary package.
Come see why this hillside haven feels like home the moment you arrive.
Set against sweeping mountain views, this beautifully remodeled 5-bedroom, 3-bath solar home sits on a spacious half-acre lot, offering the perfect blend of comfort, privacy, and style.
Step inside and you’re welcomed by an open, airy floor plan featuring a cozy family room with a fireplace, a formal dining space, and a bright, inviting kitchen designed for gatherings and everyday living. The oversized great room allows for effortless entertaining, while each bedroom provides generous space and storage.
The primary suite serves as a private sanctuary, complete with a walk-in closet, soaking tub, double-sided fireplace, and direct patio access—ideal for quiet mornings or relaxing evenings. A separate office space nearby makes working from home both easy and comfortable.
On the opposite side of the home, you’ll find a large fifth bedroom and a well-equipped laundry room for added convenience. Outside, a detached garage and RV garage provide more than enough space for vehicles, tools, or toys. The garage also includes a partially finished bonus studio—perfect for guests, a gym, or creative workspace.
With endless potential to design your dream backyard oasis, this property combines serenity, space, and functionality in one extraordinary package.
Come see why this hillside haven feels like home the moment you arrive.
Property Details
Price:
$699,999
MLS #:
CV25245490
Status:
Active
Beds:
5
Baths:
3
Type:
Single Family
Subtype:
Single Family Residence
Neighborhood:
269
Listed Date:
Oct 22, 2025
Finished Sq Ft:
3,268
Lot Size:
22,000 sqft / 0.51 acres (approx)
Year Built:
1962
See this Listing
Schools
School District:
Yucaipa/Calimesa Unified
Interior
Bathrooms
3 Full Bathrooms
Cooling
CA
Heating
CF
Laundry Features
IR
Exterior
Community Features
SDW, MTN
Parking Spots
4
Financial
Map
Community
- AddressPanorama Lot 27 Yucaipa CA
- CityYucaipa
- CountySan Bernardino
- Zip Code92399
Market Summary
Current real estate data for Single Family in Yucaipa as of Nov 04, 2025
135
Single Family Listed
45
Avg DOM
254
Avg $ / SqFt
$584,334
Avg List Price
Property Summary
- Panorama Lot 27 Yucaipa CA is a Single Family for sale in Yucaipa, CA, 92399. It is listed for $699,999 and features 5 beds, 3 baths, and has approximately 3,268 square feet of living space, and was originally constructed in 1962. The current price per square foot is $214. The average price per square foot for Single Family listings in Yucaipa is $254. The average listing price for Single Family in Yucaipa is $584,334.
Similar Listings Nearby
Panorama Lot 27
Yucaipa, CA


