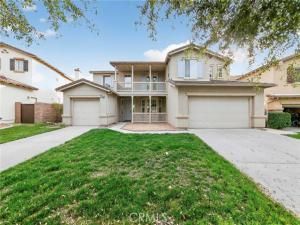Elegant Chapman Heights Retreat — Refined Living with Modern Comfort
Experience the perfect balance of sophistication and comfort in this exquisite 5-bedroom, 4-bath residence, offering 3,364 sq. ft. of thoughtfully designed living space on a generous 8,399 sq. ft. lot. Nestled in the highly coveted Chapman Heights community, this home exudes timeless elegance and modern luxury.
As you step through the front door, you’re greeted by soaring high ceilings and an abundance of natural light that fill the formal living room—a stunning space that sets the tone for the home’s inviting ambiance. The formal dining room provides the perfect setting for elegant gatherings and celebrations.
The chef-inspired kitchen is the heart of the home, showcasing a granite center island, white cabinetry, recessed lighting, and a breakfast nook overlooking the serene backyard. Ideal for entertaining or everyday living, this culinary haven blends style and functionality seamlessly.
A bedroom and full bath on the main level offer flexibility for guests or multi-generational living. Upstairs, the luxurious master suite is a private retreat featuring a spa-like bath with a built-in vanity, a separate shower, a soaking tub, and an expansive walk-in closet.
Enjoy the convenience of a well-appointed laundry room with a sink and ample cabinetry, along with a three-car garage offering abundant storage. Fresh interior paint and new wood flooring enhance the home’s pristine appeal.
Outdoors, the beautifully landscaped front and backyard create an inviting space to unwind, entertain, or simply take in the beauty of your surroundings.
Located in one of the area’s most sought-after neighborhoods, this Chapman Heights gem offers the ideal combination of elegance, comfort, and community living.
Experience the perfect balance of sophistication and comfort in this exquisite 5-bedroom, 4-bath residence, offering 3,364 sq. ft. of thoughtfully designed living space on a generous 8,399 sq. ft. lot. Nestled in the highly coveted Chapman Heights community, this home exudes timeless elegance and modern luxury.
As you step through the front door, you’re greeted by soaring high ceilings and an abundance of natural light that fill the formal living room—a stunning space that sets the tone for the home’s inviting ambiance. The formal dining room provides the perfect setting for elegant gatherings and celebrations.
The chef-inspired kitchen is the heart of the home, showcasing a granite center island, white cabinetry, recessed lighting, and a breakfast nook overlooking the serene backyard. Ideal for entertaining or everyday living, this culinary haven blends style and functionality seamlessly.
A bedroom and full bath on the main level offer flexibility for guests or multi-generational living. Upstairs, the luxurious master suite is a private retreat featuring a spa-like bath with a built-in vanity, a separate shower, a soaking tub, and an expansive walk-in closet.
Enjoy the convenience of a well-appointed laundry room with a sink and ample cabinetry, along with a three-car garage offering abundant storage. Fresh interior paint and new wood flooring enhance the home’s pristine appeal.
Outdoors, the beautifully landscaped front and backyard create an inviting space to unwind, entertain, or simply take in the beauty of your surroundings.
Located in one of the area’s most sought-after neighborhoods, this Chapman Heights gem offers the ideal combination of elegance, comfort, and community living.
Property Details
Price:
$749,000
MLS #:
IG25259556
Status:
Active
Beds:
5
Baths:
4
Type:
Single Family
Subtype:
Single Family Residence
Neighborhood:
699
Listed Date:
Nov 14, 2025
Finished Sq Ft:
3,364
Lot Size:
8,399 sqft / 0.19 acres (approx)
Year Built:
2002
See this Listing
Schools
School District:
Yucca Valley
Interior
Bathrooms
4 Full Bathrooms
Cooling
CA
Laundry Features
IR, IN
Exterior
Community Features
SDW, CRB, GOLF
Parking Spots
3
Financial
HOA Fee
$99
HOA Frequency
MO
Map
Community
- AddressBayhill Rd Lot 68 Yucaipa CA
- CityYucaipa
- CountySan Bernardino
- Zip Code92399
Market Summary
Current real estate data for Single Family in Yucaipa as of Nov 21, 2025
110
Single Family Listed
44
Avg DOM
266
Avg $ / SqFt
$543,214
Avg List Price
Property Summary
- Bayhill Rd Lot 68 Yucaipa CA is a Single Family for sale in Yucaipa, CA, 92399. It is listed for $749,000 and features 5 beds, 4 baths, and has approximately 3,364 square feet of living space, and was originally constructed in 2002. The current price per square foot is $223. The average price per square foot for Single Family listings in Yucaipa is $266. The average listing price for Single Family in Yucaipa is $543,214.
Similar Listings Nearby
Bayhill Rd Lot 68
Yucaipa, CA


