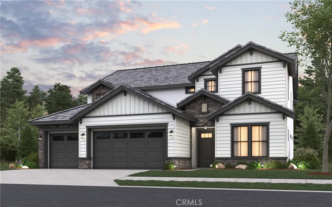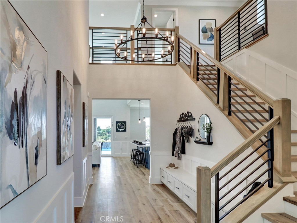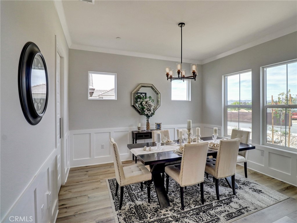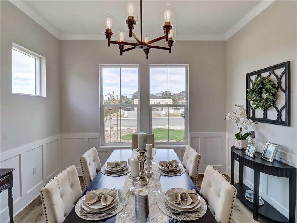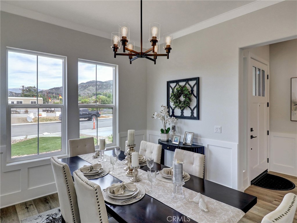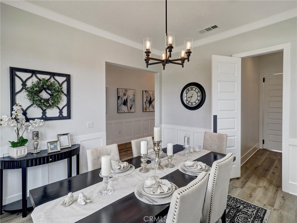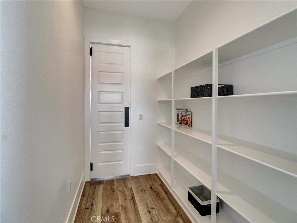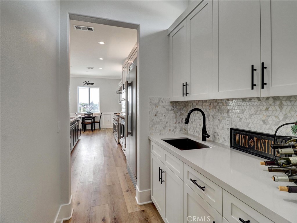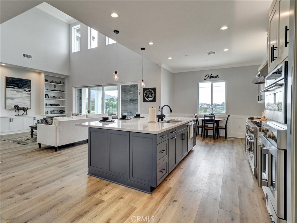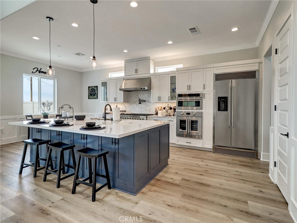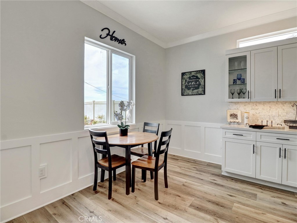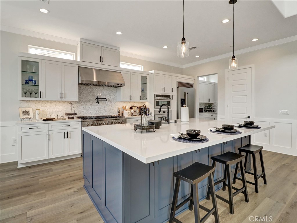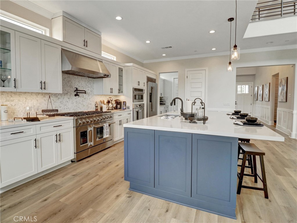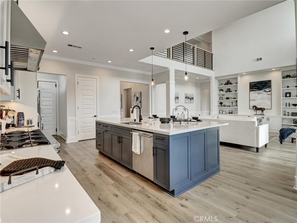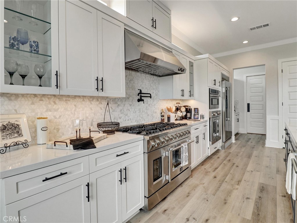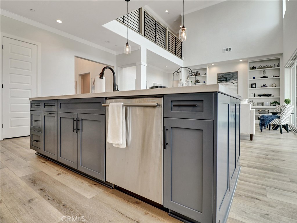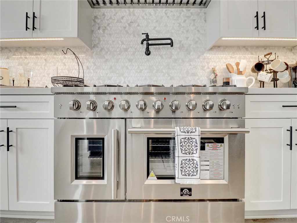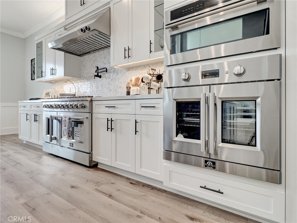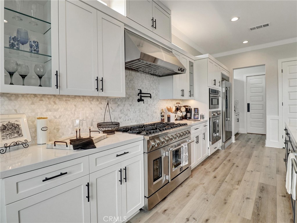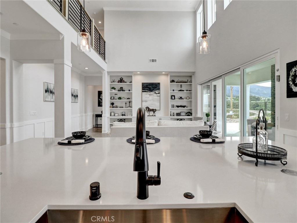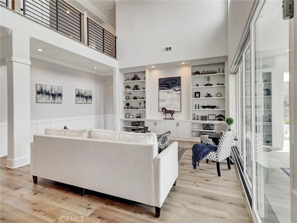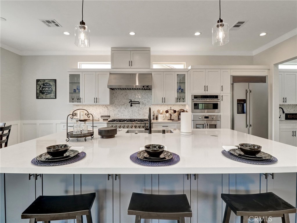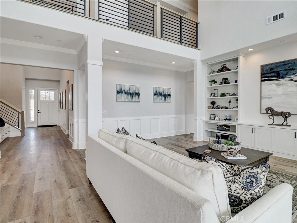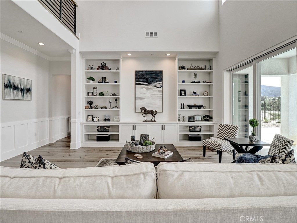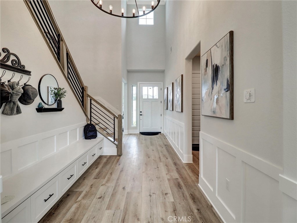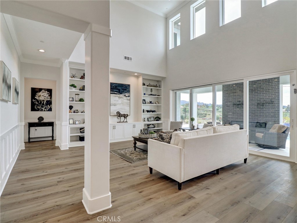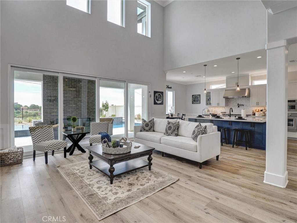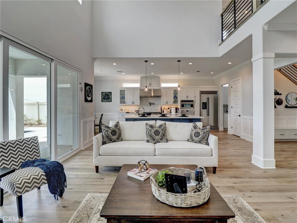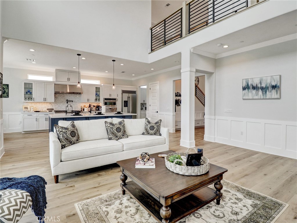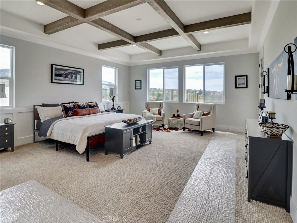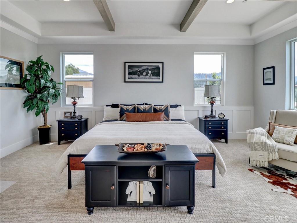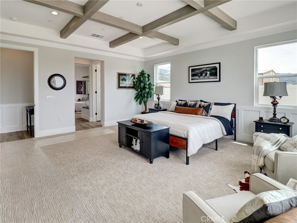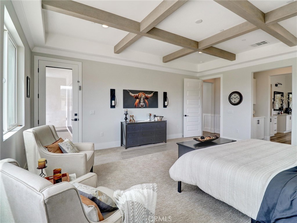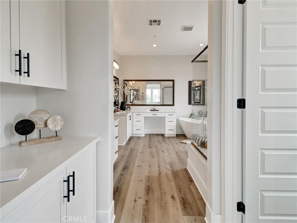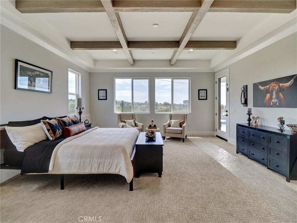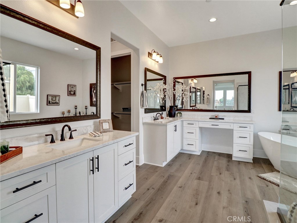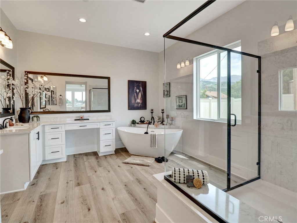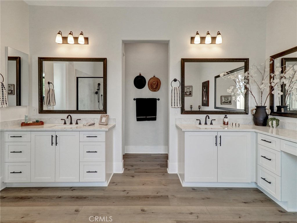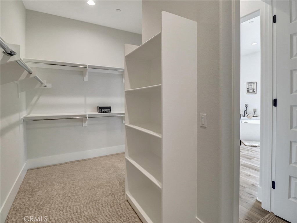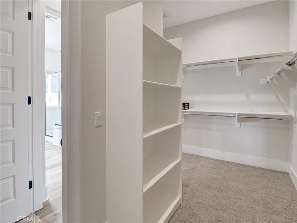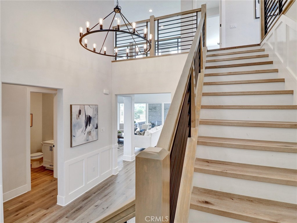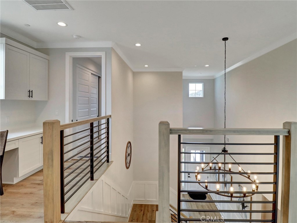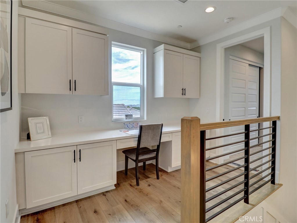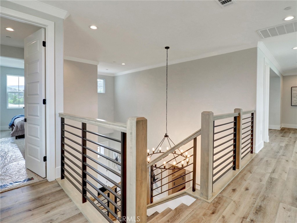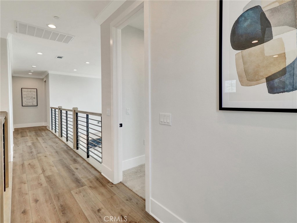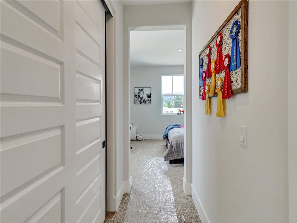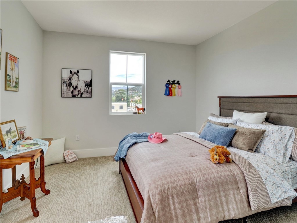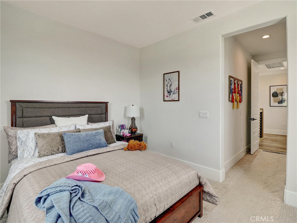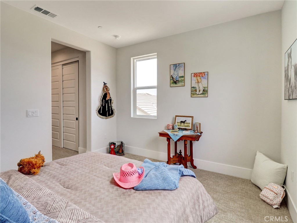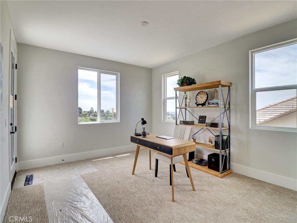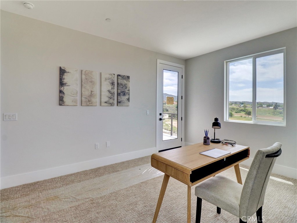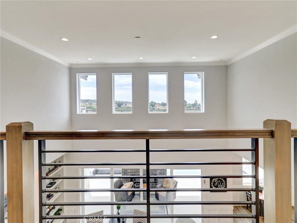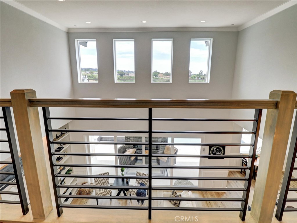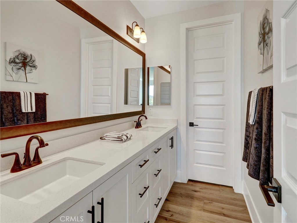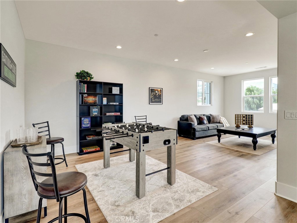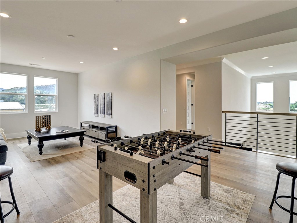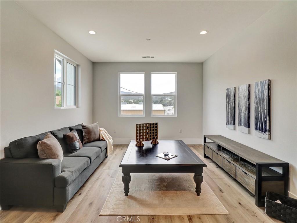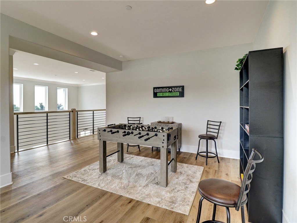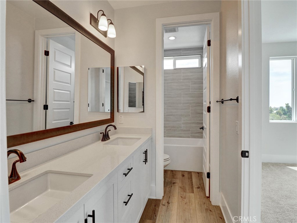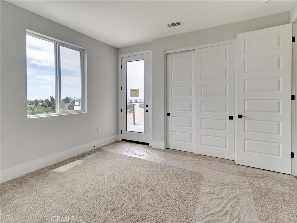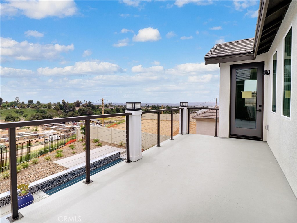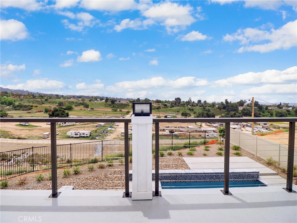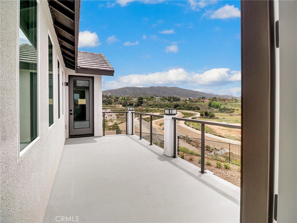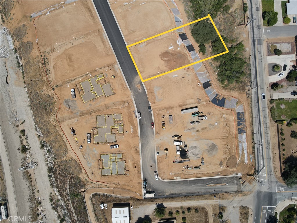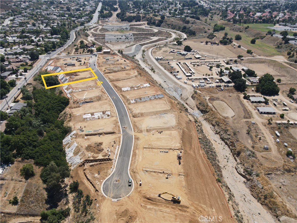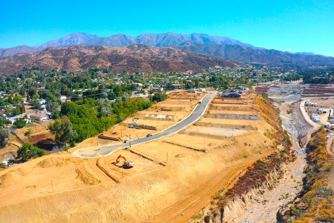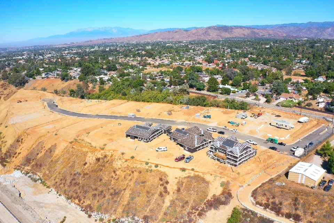Where Your Dream Farmhouse Style Home Comes to Life in a peaceful cul-de-sac @ Wildwood Estates, Lot 19 isn’t just a parcel of land—it’s the beginning of something extraordinary. A half-acre+ lot a beautifully designed 3,849 SQFT home is about to take shape. You’ll be welcomed by the open skies over the mountains, &' a neighborhood that feels miles away from city noise—but just minutes from every convenience. The entryway stretches long &' elegant, that leads you through tall decorative doors &' into a space flooded w/ natural light. A formal dining room for holiday meals &' Sunday dinners, w/ swinging galley doors to a butler’s pantry &' walk-in storage. Step further into the heart of the home: the open-concept kitchen &' great room. Oversized quartz island, custom cabinetry in the finish of your choice. Space is built for entertaining—w/ a 48” professional-grade range &' double ovens, a 40” built-in refrigerator, wall oven, microwave, &' even a commercial vented hood. You’re not just cooking here' you’re hosting, gathering, &' living. Beyond the kitchen, wide glass sliders open to a covered rear patio—perfect for California’s indoor-outdoor lifestyle. Imagine dinner al fresco under soft string lights or morning coffee w/ views of the San Bernardino mountains. When the day winds down, you retreat to your downstairs primary suite w/ a sliding barn door that opens to a bathroom designed like a private spa. A deep Roman tub, an oversized walk-in shower w/ bench seating &' optional rain head, &' walls lined w/ designer tile create a daily escape. Your wraparound walk-in closet is generous &' built for both utility &' indulgence. Upstairs, you’ll find four spacious bedrooms &' a large bonus/teen room—perfect for a game room, home theater, or creative studio. The subfloors &' staircase have been thoughtfully upgraded for sound insulation, so even a house full of activity feels serene. This home doesn’t just look good—it lives smart: Owned solar panels, Dual-pane windows, fully insulated attic (top &' bottom), 7¼” baseboards, No HOA, RV-potential accessible side yard w/clean-out, Vinyl privacy fencing around a backyard big enough for a pool, ADU, or workshop. The best part? There’s still time to choose your finishes. From countertops to flooring, paint colors to cabinetry—you can personalize every inch to fit your vision. Lot 19 is not just a homesite. It’s your home, your way, from the ground up. Photos &' Virtual rendering shown are of the model home &' not subject property.
Property Details
Price:
$1,093,900
MLS #:
IV25115118
Status:
Active
Beds:
5
Baths:
4
Type:
Single Family
Subtype:
Single Family Residence
Neighborhood:
269yucaipacalimesaoakglen
Listed Date:
May 22, 2025
Finished Sq Ft:
3,849
Lot Size:
21,000 sqft / 0.48 acres (approx)
Year Built:
2025
See this Listing
Schools
School District:
Yucaipa/Calimesa Unified
Interior
Appliances
6 Burner Stove, Built- In Range, Dishwasher, Double Oven, Electric Oven, Electric Water Heater, Gas & Electric Range, Gas Range, High Efficiency Water Heater, Microwave, Range Hood, Refrigerator, Vented Exhaust Fan, Water Heater, Water Line to Refrigerator
Bathrooms
3 Full Bathrooms, 1 Half Bathroom
Cooling
Central Air, Dual, Electric, ENERGY STAR Qualified Equipment, High Efficiency, SEER Rated 13-15
Flooring
Carpet, Vinyl
Heating
Electric, ENERGY STAR Qualified Equipment, Forced Air
Laundry Features
Gas & Electric Dryer Hookup, Individual Room, Inside, Washer Hookup
Exterior
Architectural Style
Ranch
Community Features
Curbs, Sidewalks, Street Lights
Construction Materials
Brick Veneer, Drywall Walls, Lap Siding, Stucco
Exterior Features
Lighting
Parking Features
Direct Garage Access, Driveway, Concrete, Driveway Up Slope From Street, Garage, Garage Faces Front, Garage – Two Door, Garage Door Opener, RV Potential, Street
Parking Spots
3.00
Roof
Concrete
Security Features
Carbon Monoxide Detector(s), Fire and Smoke Detection System, Fire Sprinkler System, Smoke Detector(s)
Financial
Map
Community
- Address35886 Wildwood Crest Drive Yucaipa CA
- Neighborhood269 – Yucaipa/Calimesa/Oak Glen
- CityYucaipa
- CountySan Bernardino
- Zip Code92399
Market Summary
Current real estate data for Single Family in Yucaipa as of Oct 24, 2025
98
Single Family Listed
158
Avg DOM
345
Avg $ / SqFt
$785,235
Avg List Price
Property Summary
- 35886 Wildwood Crest Drive Yucaipa CA is a Single Family for sale in Yucaipa, CA, 92399. It is listed for $1,093,900 and features 5 beds, 4 baths, and has approximately 3,849 square feet of living space, and was originally constructed in 2025. The current price per square foot is $284. The average price per square foot for Single Family listings in Yucaipa is $345. The average listing price for Single Family in Yucaipa is $785,235.
Similar Listings Nearby
35886 Wildwood Crest Drive
Yucaipa, CA

