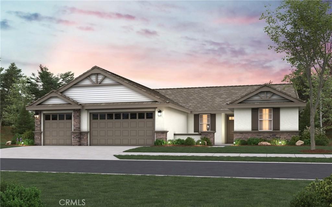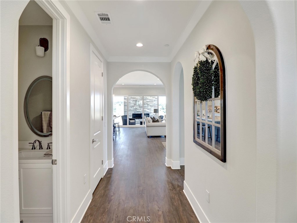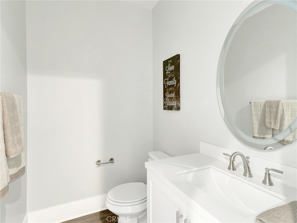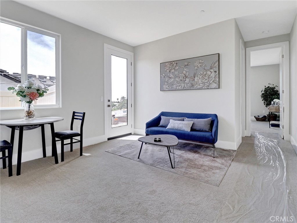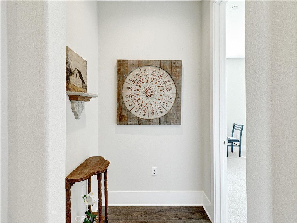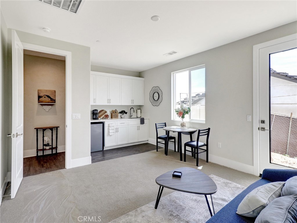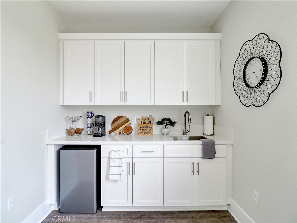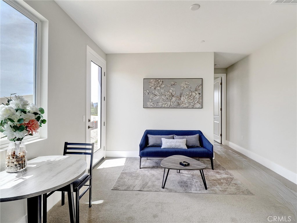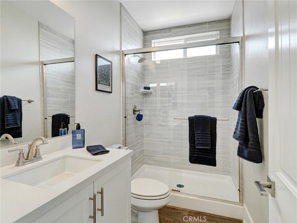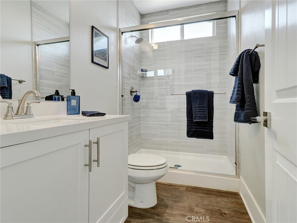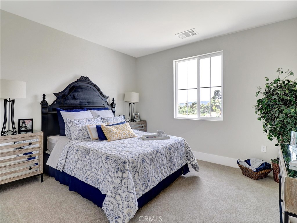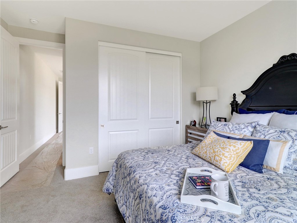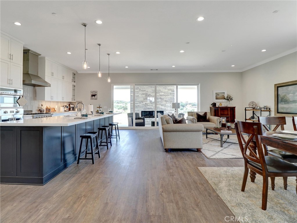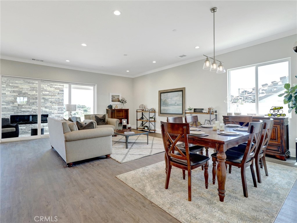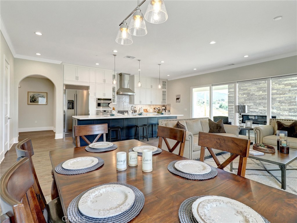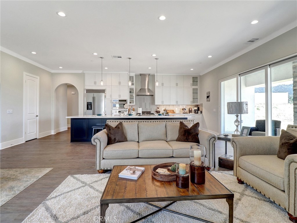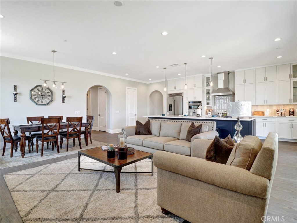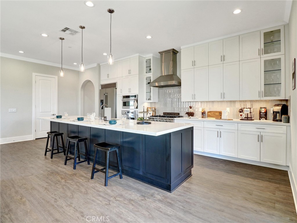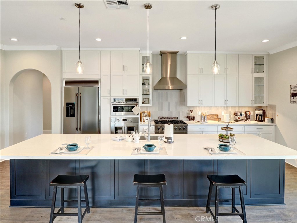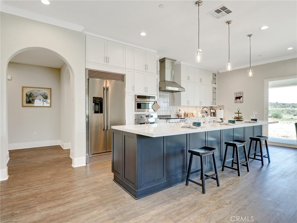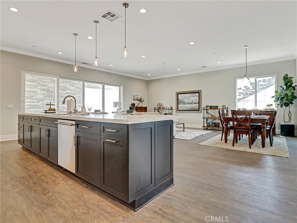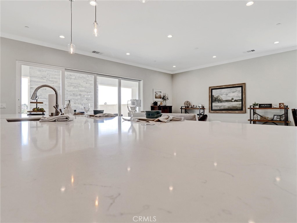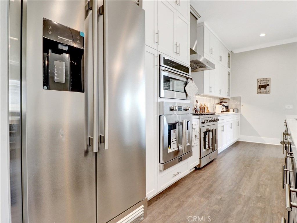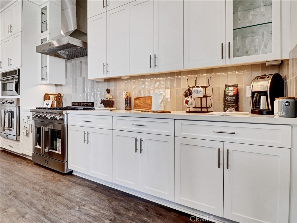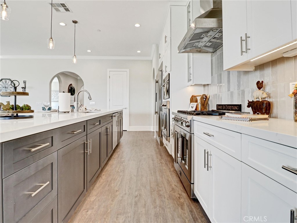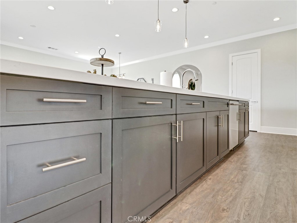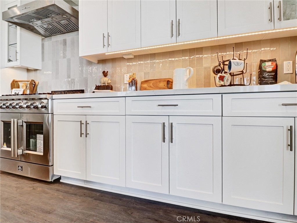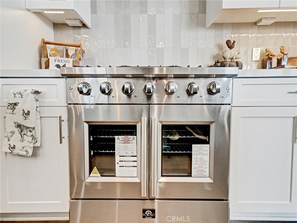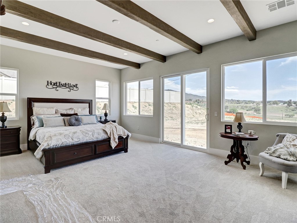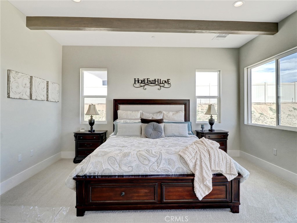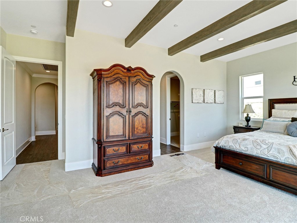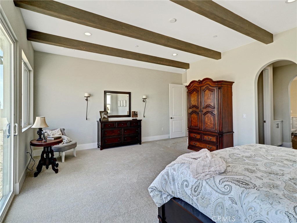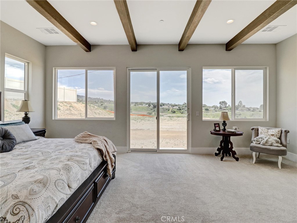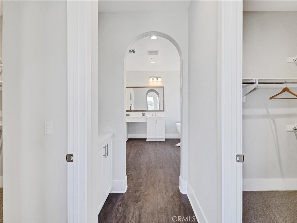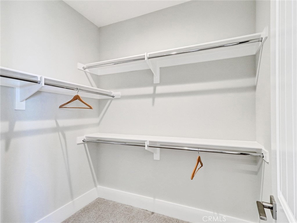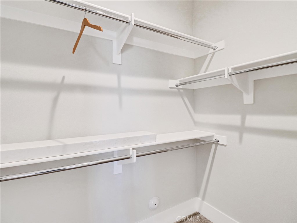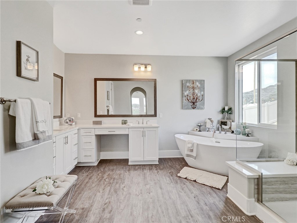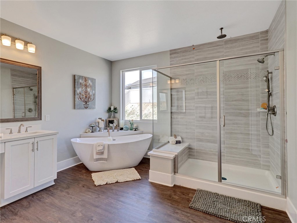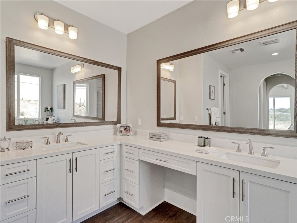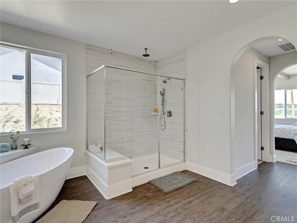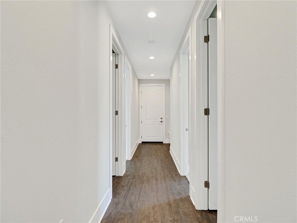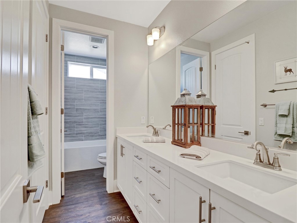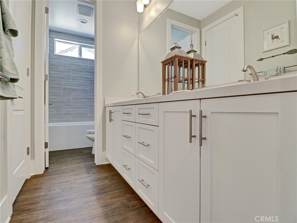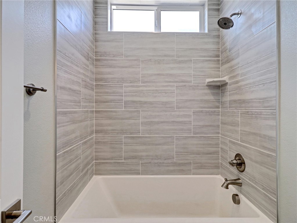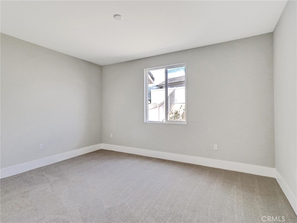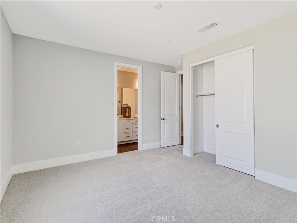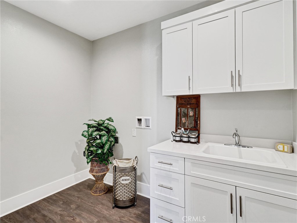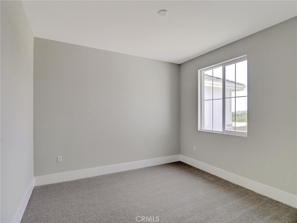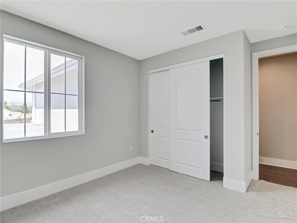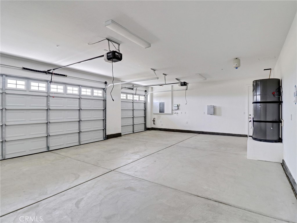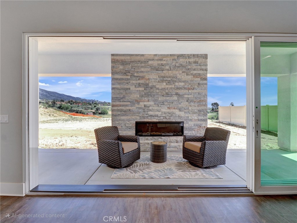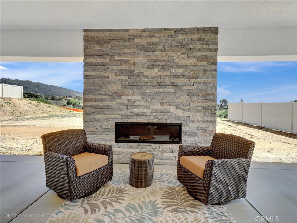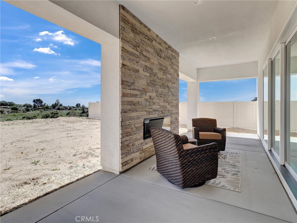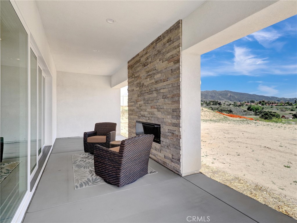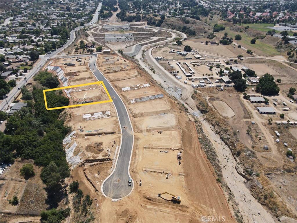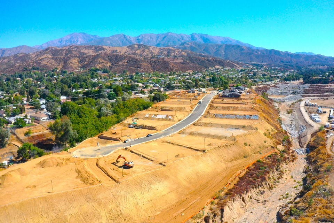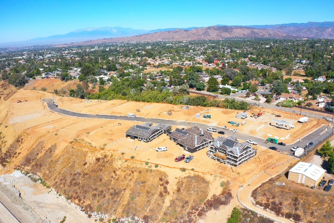To-Be-Built Craftsman in Wildwood Estates | 4 Beds | 3.5 Baths | 3,009 SQFT | ½+ Acre Lot | No HOA and Solar Owned
Stunning new construction in Yucaipa''s Wildwood Estates! Located in a quiet cul-de-sac above Yucaipa Creek, this Craftsman-style home offers breathtaking mountain and valley views. Spacious 4-bedroom layout includes a Private Guest Suite with its own entrance, kitchenette, living space, and bath—perfect for guests or multigenerational living. Inviting Courtyard Entry at front of home to Open-concept floor plan featuring a chef’s kitchen with quartz island, stainless steel appliance package (including 48" range w/ Double Ovens, 48" Vented Hood, 40" Bult in Refrigerator, Wall oven with French Doors, Wall Microwave, and Dishwasher), and flows seamlessly to a covered rear patio—ideal for indoor-outdoor living. Highlights: 10’ ceilings in main areas &' primary suite Barn door to spa-inspired primary bath w/ Roman tub &' walk-in shower Wide entry door, tall interior doors, 7¼” baseboards. Owned solar, dual-pane windows, insulated attic, RV-accessible side yard w/ clean-out, Large Vinyl fenced backyard—room for pool, ADU, or workshop. No HOA!! Customization options include but not limited to, corner slider, extended outdoor living, several designer selections, and cabinet options if you act fast! Photos are of model home. Elevation shown is a virtual rendering for Lot 17.
Stunning new construction in Yucaipa''s Wildwood Estates! Located in a quiet cul-de-sac above Yucaipa Creek, this Craftsman-style home offers breathtaking mountain and valley views. Spacious 4-bedroom layout includes a Private Guest Suite with its own entrance, kitchenette, living space, and bath—perfect for guests or multigenerational living. Inviting Courtyard Entry at front of home to Open-concept floor plan featuring a chef’s kitchen with quartz island, stainless steel appliance package (including 48" range w/ Double Ovens, 48" Vented Hood, 40" Bult in Refrigerator, Wall oven with French Doors, Wall Microwave, and Dishwasher), and flows seamlessly to a covered rear patio—ideal for indoor-outdoor living. Highlights: 10’ ceilings in main areas &' primary suite Barn door to spa-inspired primary bath w/ Roman tub &' walk-in shower Wide entry door, tall interior doors, 7¼” baseboards. Owned solar, dual-pane windows, insulated attic, RV-accessible side yard w/ clean-out, Large Vinyl fenced backyard—room for pool, ADU, or workshop. No HOA!! Customization options include but not limited to, corner slider, extended outdoor living, several designer selections, and cabinet options if you act fast! Photos are of model home. Elevation shown is a virtual rendering for Lot 17.
Property Details
Price:
$940,900
MLS #:
IV25115077
Status:
Active
Beds:
4
Baths:
4
Type:
Single Family
Subtype:
Single Family Residence
Neighborhood:
269yucaipacalimesaoakglen
Listed Date:
May 22, 2025
Finished Sq Ft:
3,009
Lot Size:
21,000 sqft / 0.48 acres (approx)
Year Built:
2025
See this Listing
Schools
School District:
Yucaipa/Calimesa Unified
Elementary School:
Yucaipa
Interior
Appliances
6 Burner Stove, Built- In Range, Dishwasher, Double Oven, Electric Oven, Electric Water Heater, Gas & Electric Range, Gas Range, High Efficiency Water Heater, Microwave, Range Hood, Refrigerator, Vented Exhaust Fan, Water Heater, Water Line to Refrigerator
Bathrooms
3 Full Bathrooms, 1 Half Bathroom
Cooling
Central Air, Electric, ENERGY STAR Qualified Equipment, High Efficiency, SEER Rated 13-15
Flooring
Carpet, Vinyl
Heating
Electric, ENERGY STAR Qualified Equipment, Forced Air
Laundry Features
Gas & Electric Dryer Hookup, Individual Room, Inside, Washer Hookup
Exterior
Architectural Style
Craftsman
Community Features
Curbs, Sidewalks, Street Lights
Construction Materials
Brick Veneer, Drywall Walls, Lap Siding, Stucco
Exterior Features
Lighting
Parking Features
Direct Garage Access, Driveway, Concrete, Driveway Up Slope From Street, Garage, Garage Faces Front, Garage – Two Door, Garage Door Opener, RV Access/Parking, Street
Parking Spots
3.00
Roof
Concrete
Security Features
Carbon Monoxide Detector(s), Fire and Smoke Detection System, Fire Sprinkler System, Smoke Detector(s)
Financial
Map
Community
- Address35882 Wildwood Crest Drive Yucaipa CA
- Neighborhood269 – Yucaipa/Calimesa/Oak Glen
- CityYucaipa
- CountySan Bernardino
- Zip Code92399
Market Summary
Current real estate data for Single Family in Yucaipa as of Oct 23, 2025
98
Single Family Listed
158
Avg DOM
345
Avg $ / SqFt
$785,235
Avg List Price
Property Summary
- 35882 Wildwood Crest Drive Yucaipa CA is a Single Family for sale in Yucaipa, CA, 92399. It is listed for $940,900 and features 4 beds, 4 baths, and has approximately 3,009 square feet of living space, and was originally constructed in 2025. The current price per square foot is $313. The average price per square foot for Single Family listings in Yucaipa is $345. The average listing price for Single Family in Yucaipa is $785,235.
Similar Listings Nearby
35882 Wildwood Crest Drive
Yucaipa, CA

