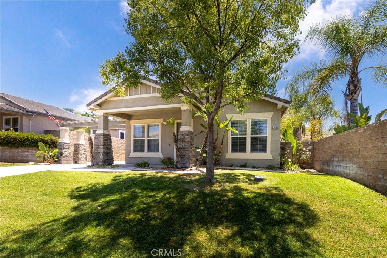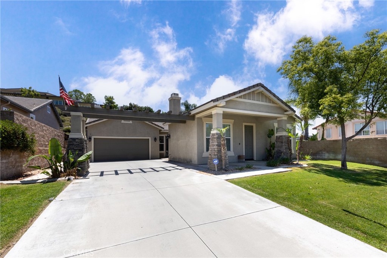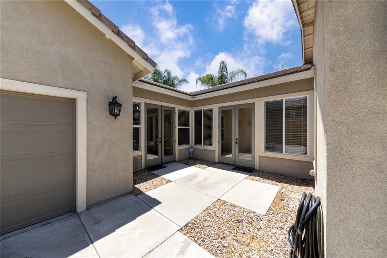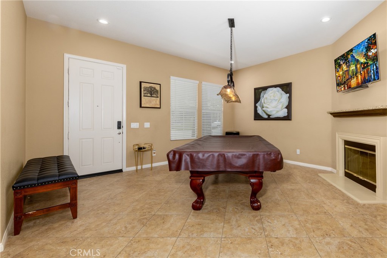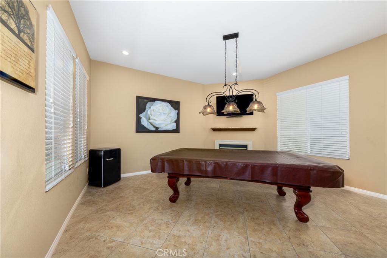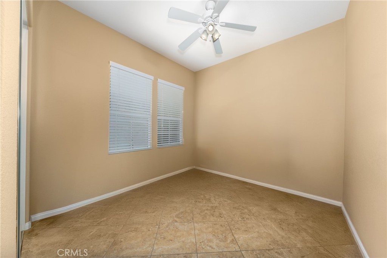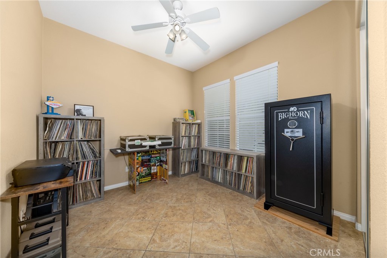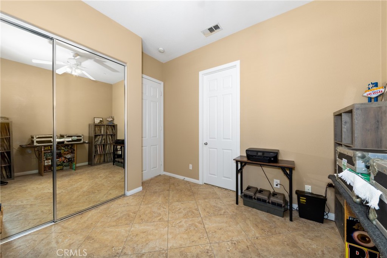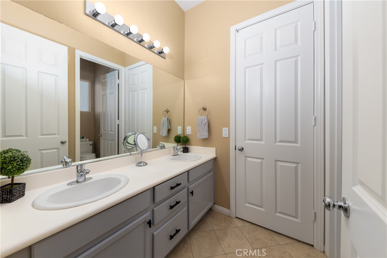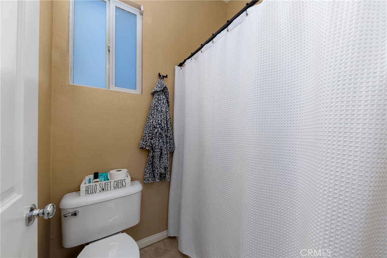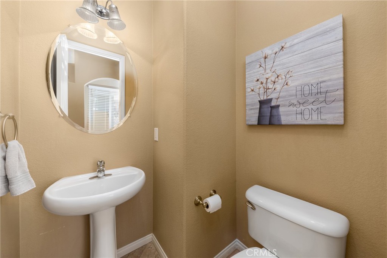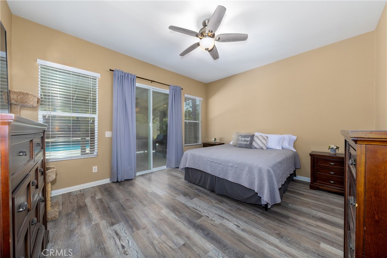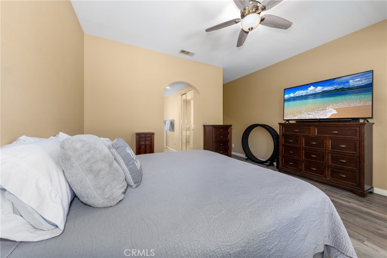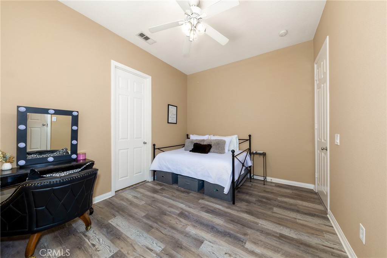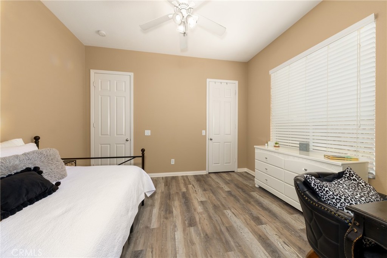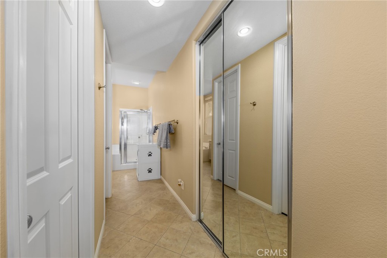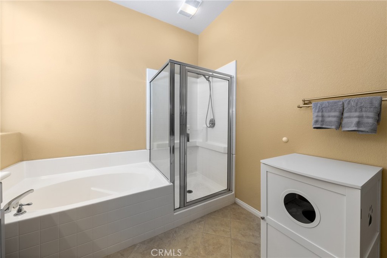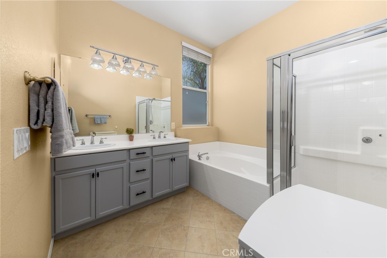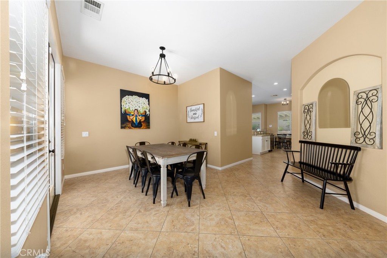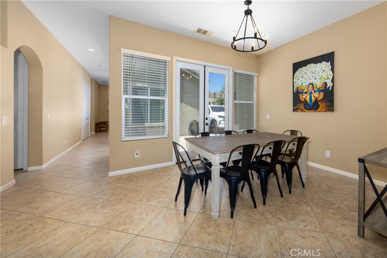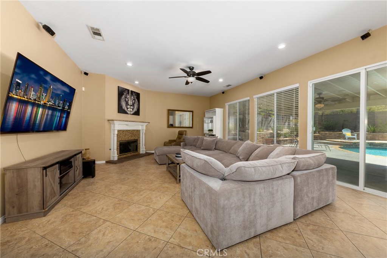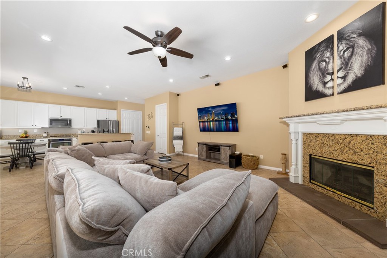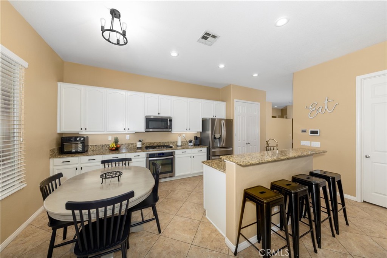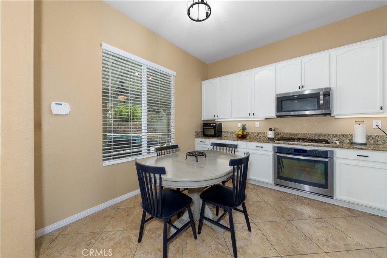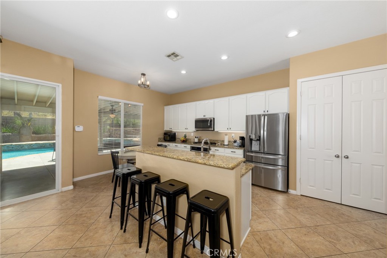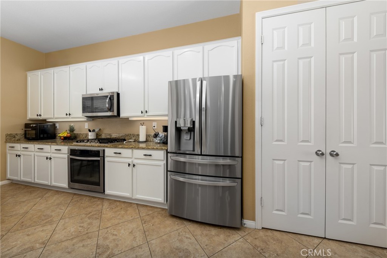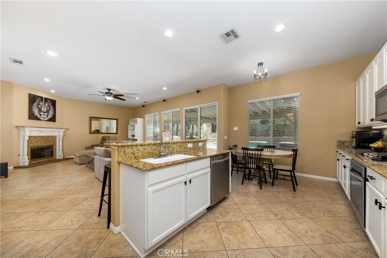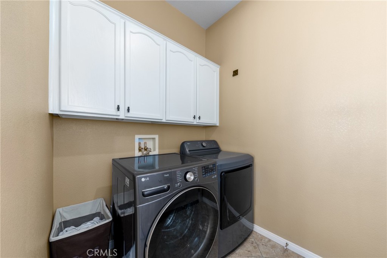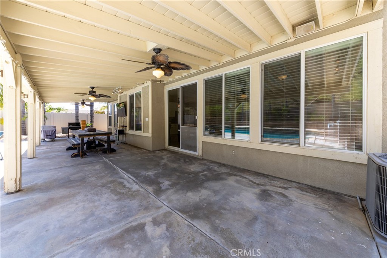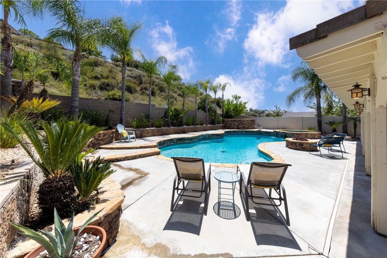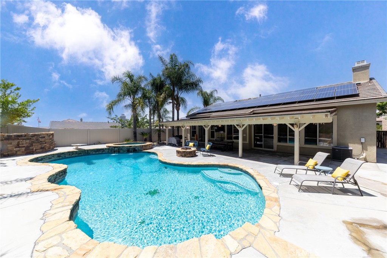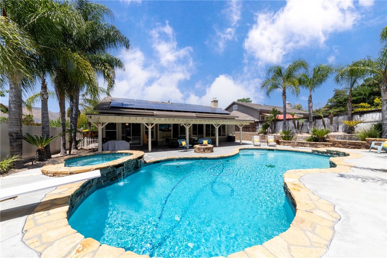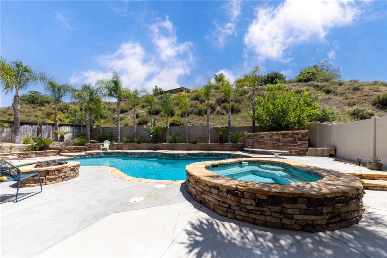Resort-Style Pool Home in Desirable Chapman Heights
Welcome to 34177 Pinehurst Drive, nestled in the highly sought-after Chapman Heights community of Yucaipa. This beautifully maintained 3-bedroom, 3-bath home offers 2,274 sq. ft. of living space on a generous 9,505 sq. ft. lot. The open and functional floor plan includes a spacious living area, formal dining, and a recently upgraded kitchen featuring granite countertops, a center island with sink, large pantry, and newer stainless-steel appliances—perfect for everyday living and entertaining.
Step outside to your own private retreat with a sparkling pool and spa, ideal for enjoying sunny Southern California days. Located near local parks, the library, city hall, and popular dining spots, this home provides both comfort and convenience in a vibrant community setting.
Welcome to 34177 Pinehurst Drive, nestled in the highly sought-after Chapman Heights community of Yucaipa. This beautifully maintained 3-bedroom, 3-bath home offers 2,274 sq. ft. of living space on a generous 9,505 sq. ft. lot. The open and functional floor plan includes a spacious living area, formal dining, and a recently upgraded kitchen featuring granite countertops, a center island with sink, large pantry, and newer stainless-steel appliances—perfect for everyday living and entertaining.
Step outside to your own private retreat with a sparkling pool and spa, ideal for enjoying sunny Southern California days. Located near local parks, the library, city hall, and popular dining spots, this home provides both comfort and convenience in a vibrant community setting.
Property Details
Price:
$715,000
MLS #:
IV25126779
Status:
Active
Beds:
3
Baths:
3
Type:
Single Family
Subtype:
Single Family Residence
Neighborhood:
269yucaipacalimesaoakglen
Listed Date:
Jun 5, 2025
Finished Sq Ft:
2,274
Lot Size:
9,505 sqft / 0.22 acres (approx)
Year Built:
2004
See this Listing
Schools
School District:
Yucaipa/Calimesa Unified
Interior
Appliances
Dishwasher, Gas Oven, Microwave
Bathrooms
2 Full Bathrooms, 1 Half Bathroom
Cooling
Central Air
Flooring
Carpet, Tile
Heating
Central
Laundry Features
Gas Dryer Hookup, Washer Hookup
Exterior
Association Amenities
Other
Community Features
Park
Parking Features
Driveway, Concrete, Paved, Driveway Up Slope From Street, Garage, Garage Faces Front, Garage – Two Door, Garage Door Opener, Off Street, Private, Pull-through
Parking Spots
2.00
Security Features
Carbon Monoxide Detector(s), Fire and Smoke Detection System
Financial
HOA Name
Chapman Heights
Map
Community
- Address34177 Pinehurst Drive Yucaipa CA
- Neighborhood269 – Yucaipa/Calimesa/Oak Glen
- CityYucaipa
- CountySan Bernardino
- Zip Code92399
Market Summary
Current real estate data for Single Family in Yucaipa as of Oct 20, 2025
100
Single Family Listed
154
Avg DOM
344
Avg $ / SqFt
$780,610
Avg List Price
Property Summary
- 34177 Pinehurst Drive Yucaipa CA is a Single Family for sale in Yucaipa, CA, 92399. It is listed for $715,000 and features 3 beds, 3 baths, and has approximately 2,274 square feet of living space, and was originally constructed in 2004. The current price per square foot is $314. The average price per square foot for Single Family listings in Yucaipa is $344. The average listing price for Single Family in Yucaipa is $780,610.
Similar Listings Nearby
34177 Pinehurst Drive
Yucaipa, CA


