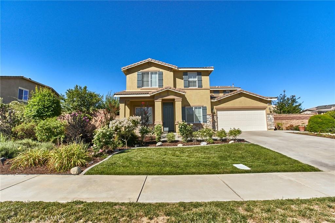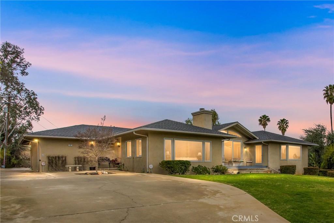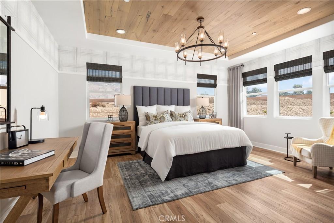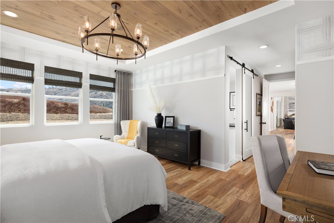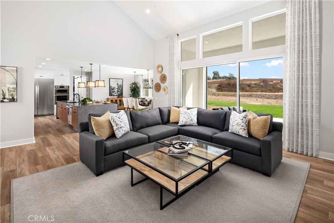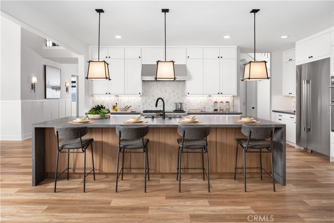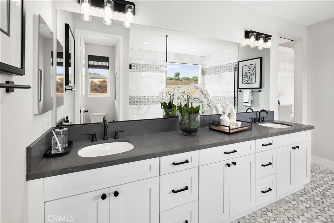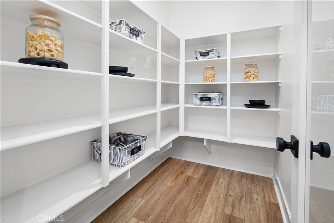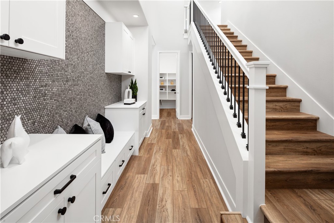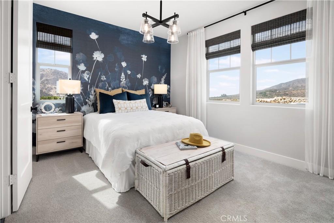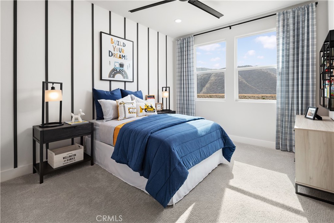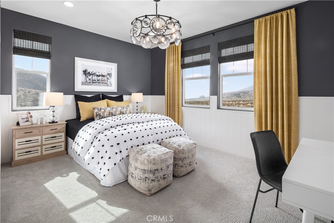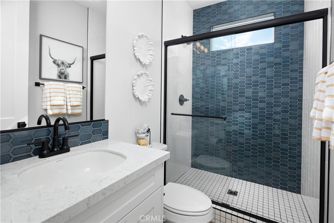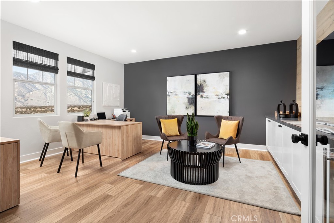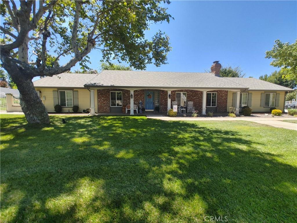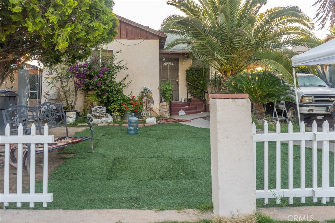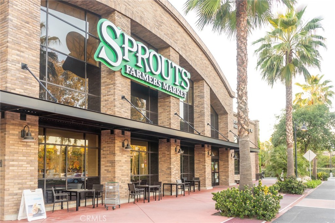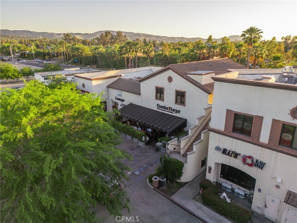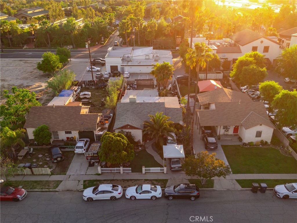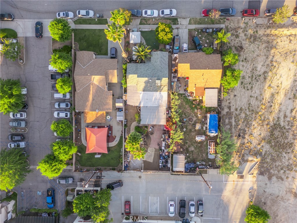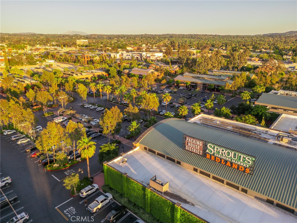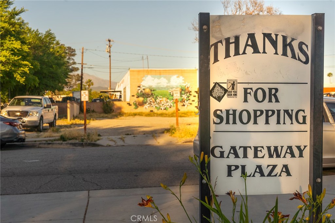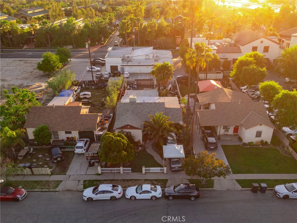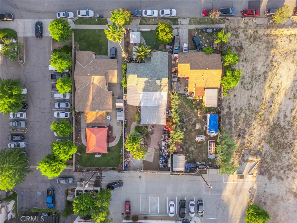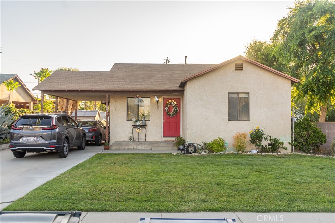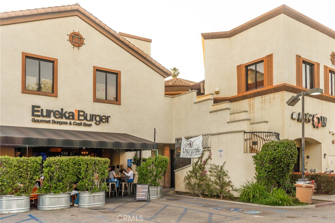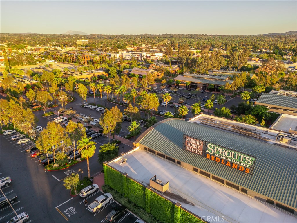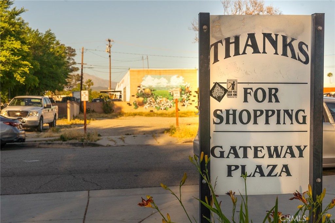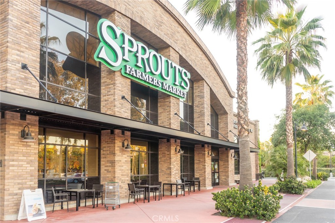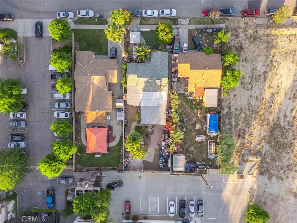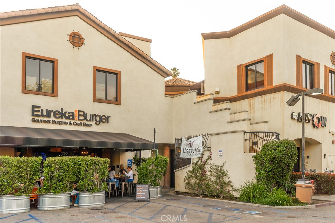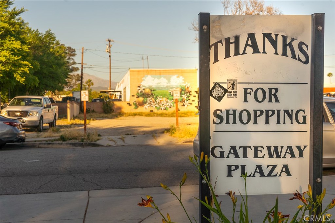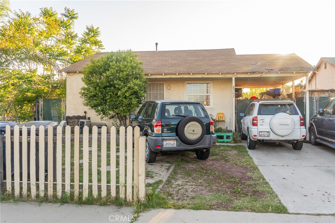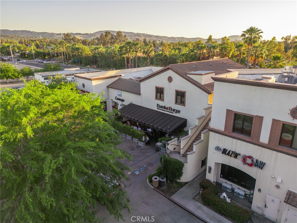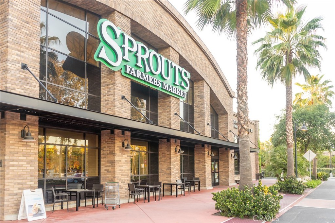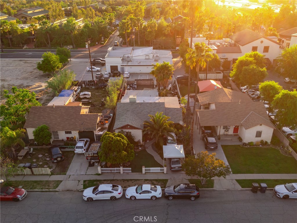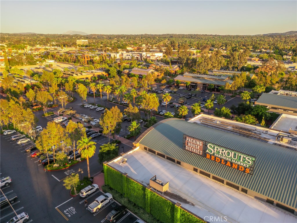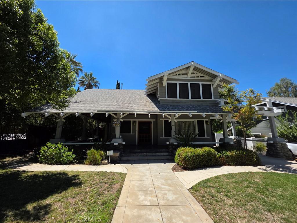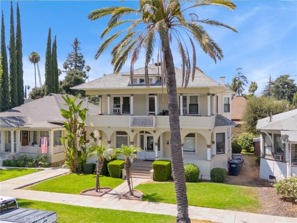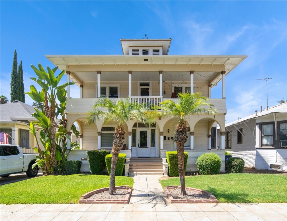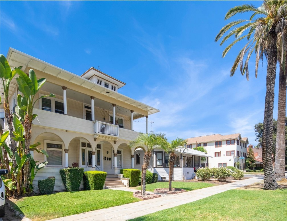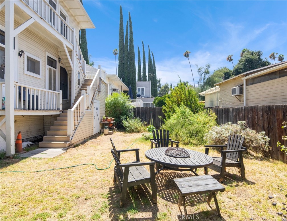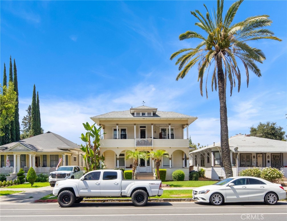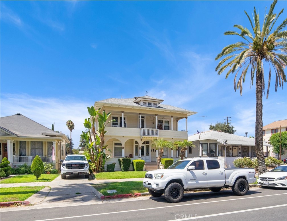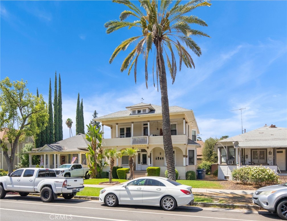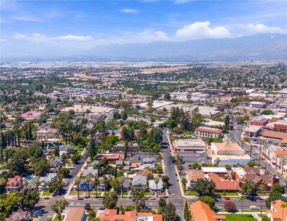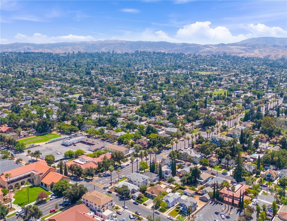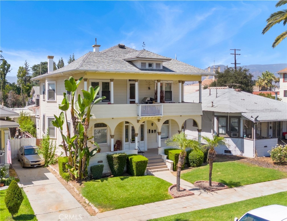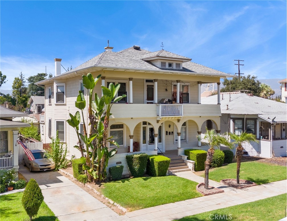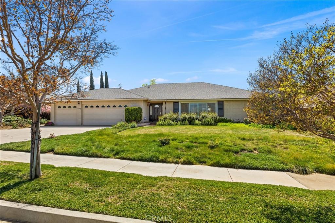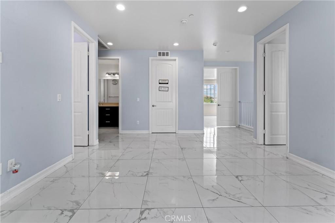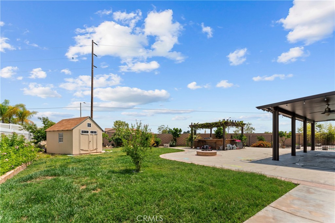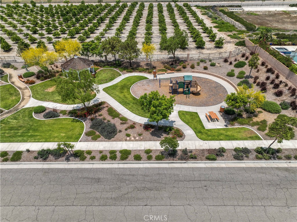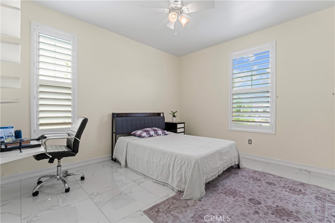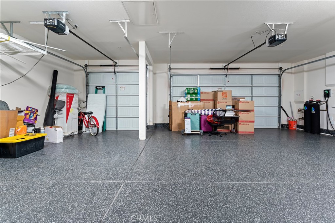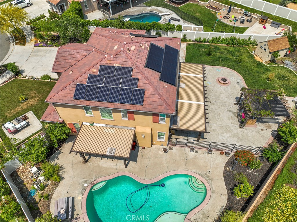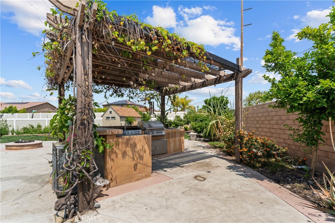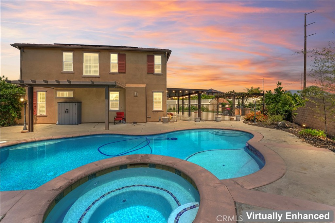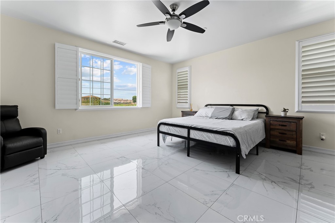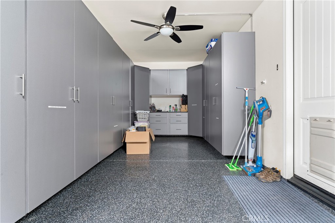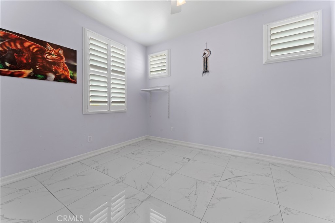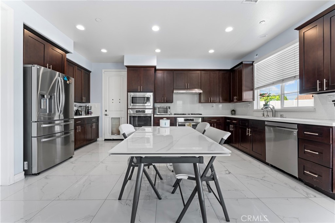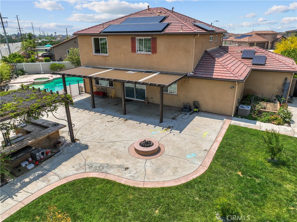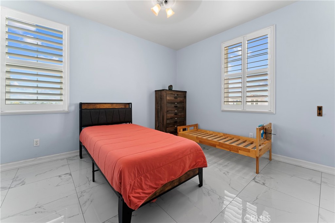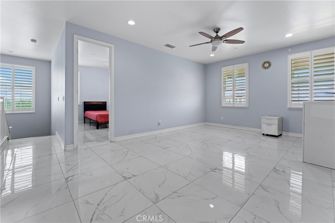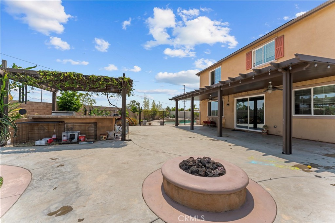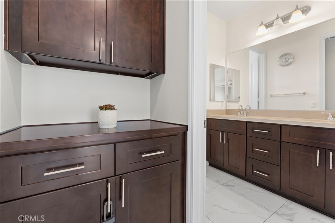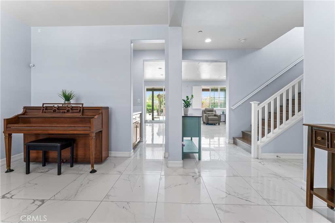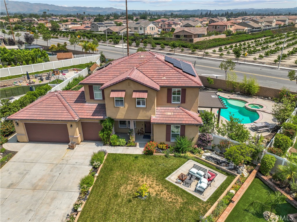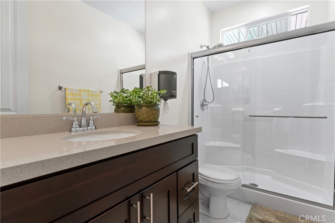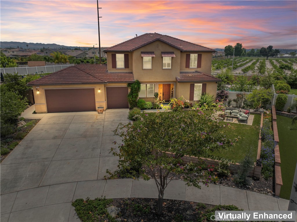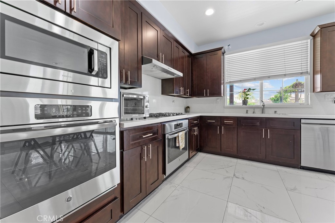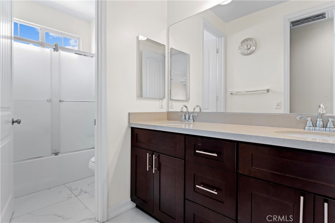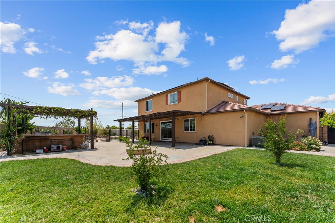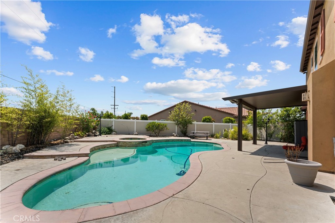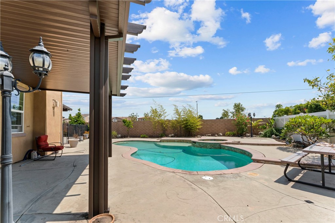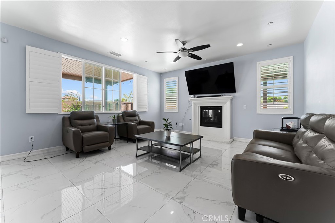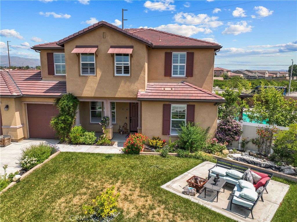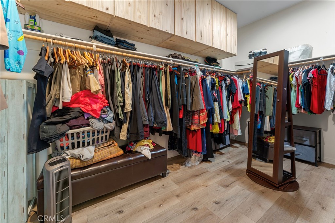Modern Luxury in The Reserve at Crafton Hills – "Reflection" Model
Experience luxury living within The Reserve at Crafton Hills, an exclusive community boasting over 35 acres of open space, privacy, and panoramic views. This highly desirable "Reflection" model is situated on a premium corner lot, featuring well-spaced homes and a tranquil natural setting, designed for comfort and elegance.
Welcome to this impressive 4-bedroom, 4-bath, two-story residence offering over 2,900 sq ft of thoughtfully designed living space. From the modern architectural design to the inviting curb appeal and attached two-car garage, every detail of this home reflects refined contemporary style. Photos have been virtually staged to showcase its full potential.
Enter to discover soaring ceilings and an open-concept layout that harmoniously blends light and space. The chef’s kitchen serves as the heart of the home, seamlessly connecting to the expansive living and dining areas—ideal for family gatherings or entertaining guests. A convenient downstairs bedroom adds flexibility for guests, multigenerational living, or a private home office.
Upstairs, generously sized bedrooms offer comfort and versatility, while the primary suite provides a peaceful retreat with a spa-like en-suite bathroom and spacious walk-in closet.
Outside, enjoy the professionally landscaped backyard—perfect for dining al fresco, relaxing under the stars, or taking in scenic views of the surrounding hills.
As a resident of The Reserve, you’ll benefit from low HOA dues granting access to premium amenities, including a clubhouse, pool and spa, tennis courts, and pickleball courts. Conveniently situated near top-rated schools, shopping, and local parks, this residence offers the perfect harmony of natural beauty and urban convenience.
Luxury, location, and lifestyle—this is the neighborhood you’ve been waiting for.
Experience luxury living within The Reserve at Crafton Hills, an exclusive community boasting over 35 acres of open space, privacy, and panoramic views. This highly desirable "Reflection" model is situated on a premium corner lot, featuring well-spaced homes and a tranquil natural setting, designed for comfort and elegance.
Welcome to this impressive 4-bedroom, 4-bath, two-story residence offering over 2,900 sq ft of thoughtfully designed living space. From the modern architectural design to the inviting curb appeal and attached two-car garage, every detail of this home reflects refined contemporary style. Photos have been virtually staged to showcase its full potential.
Enter to discover soaring ceilings and an open-concept layout that harmoniously blends light and space. The chef’s kitchen serves as the heart of the home, seamlessly connecting to the expansive living and dining areas—ideal for family gatherings or entertaining guests. A convenient downstairs bedroom adds flexibility for guests, multigenerational living, or a private home office.
Upstairs, generously sized bedrooms offer comfort and versatility, while the primary suite provides a peaceful retreat with a spa-like en-suite bathroom and spacious walk-in closet.
Outside, enjoy the professionally landscaped backyard—perfect for dining al fresco, relaxing under the stars, or taking in scenic views of the surrounding hills.
As a resident of The Reserve, you’ll benefit from low HOA dues granting access to premium amenities, including a clubhouse, pool and spa, tennis courts, and pickleball courts. Conveniently situated near top-rated schools, shopping, and local parks, this residence offers the perfect harmony of natural beauty and urban convenience.
Luxury, location, and lifestyle—this is the neighborhood you’ve been waiting for.
Property Details
Price:
$857,500
MLS #:
IG25163908
Status:
Active
Beds:
4
Baths:
4
Address:
31801 Oakwood Circle
Type:
Single Family
Subtype:
Single Family Residence
Neighborhood:
269yucaipacalimesaoakglen
City:
Yucaipa
Listed Date:
Jul 27, 2025
State:
CA
Finished Sq Ft:
2,929
ZIP:
92399
Lot Size:
8,970 sqft / 0.21 acres (approx)
Year Built:
2012
See this Listing
Mortgage Calculator
Schools
School District:
Yucaipa/Calimesa Unified
High School:
Yucaipa
Interior
Appliances
Built- In Range, Dishwasher, Double Oven
Bathrooms
2 Full Bathrooms, 1 Three Quarter Bathroom, 1 Half Bathroom
Cooling
Central Air
Heating
Central
Laundry Features
Inside
Exterior
Architectural Style
Contemporary
Association Amenities
Pickleball, Pool, Spa/ Hot Tub, Barbecue, Picnic Area, Tennis Court(s), Hiking Trails, Clubhouse, Maintenance Grounds
Community Features
Biking, Curbs, Foothills, Hiking, Sidewalks, Street Lights, Suburban
Parking Features
Driveway Up Slope From Street, Garage Faces Front, Garage – Two Door, Garage Door Opener
Parking Spots
2.00
Roof
Spanish Tile
Financial
HOA Name
THE RESERVE AT CRAFTON HILLS
Map
Community
- Address31801 Oakwood Circle Yucaipa CA
- Area269 – Yucaipa/Calimesa/Oak Glen
- CityYucaipa
- CountySan Bernardino
- Zip Code92399
Similar Listings Nearby
- 445 W Sunset Drive
Redlands, CA$1,099,000
3.01 miles away
- 34524 Kadota Street
Yucaipa, CA$1,086,990
4.36 miles away
- 9886 Onyx Street
Yucaipa, CA$999,999
4.83 miles away
- 601 Ruiz Street
Redlands, CA$999,900
4.67 miles away
- 605 Ruiz Street
Redlands, CA$999,900
4.67 miles away
- 527 Ruiz Street
Redlands, CA$999,900
4.67 miles away
- 540 Alvarado Street
Redlands, CA$989,500
4.09 miles away
- 108 W Olive Avenue
Redlands, CA$975,000
4.33 miles away
- 620 N E Sunset Drive
Redlands, CA$975,000
1.98 miles away
- 1600 Liv Court
Redlands, CA$950,000
3.84 miles away
31801 Oakwood Circle
Yucaipa, CA
LIGHTBOX-IMAGES

