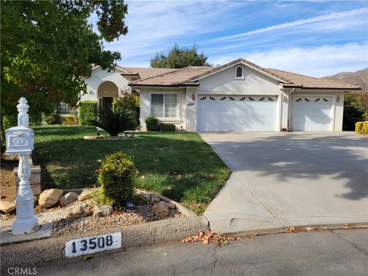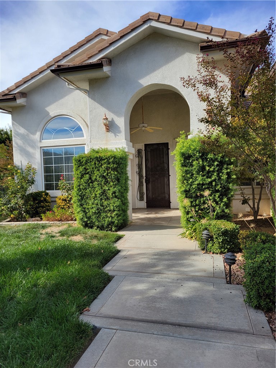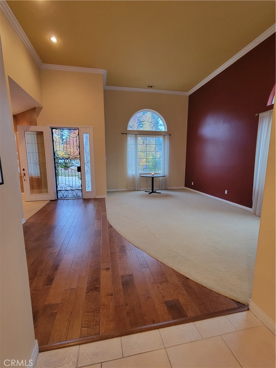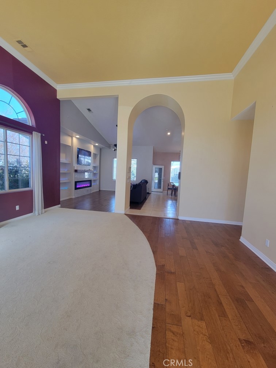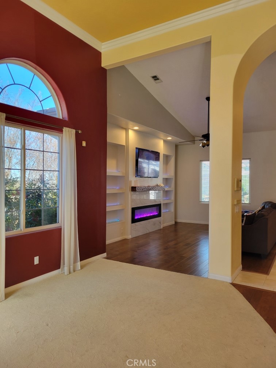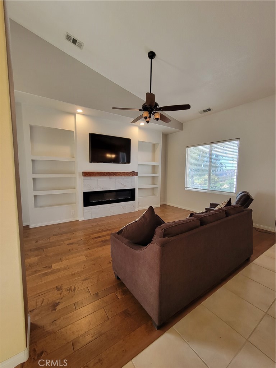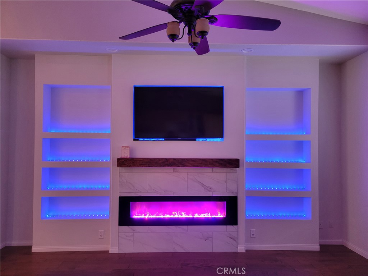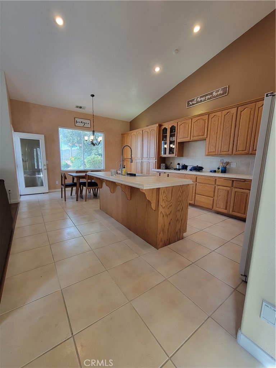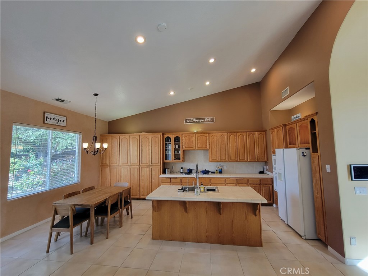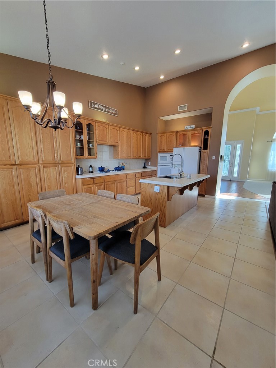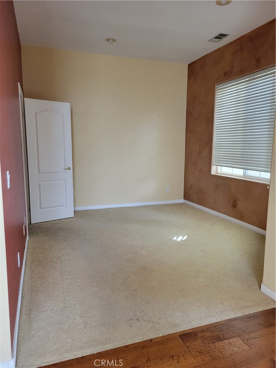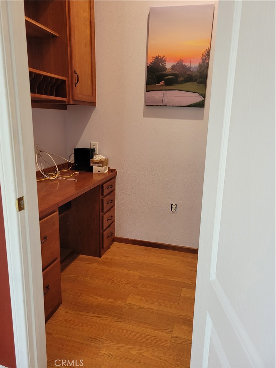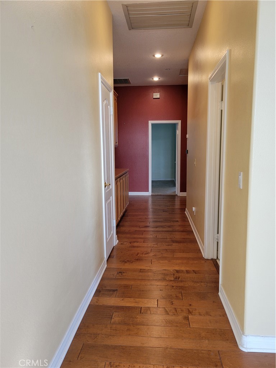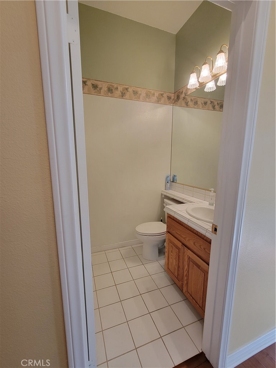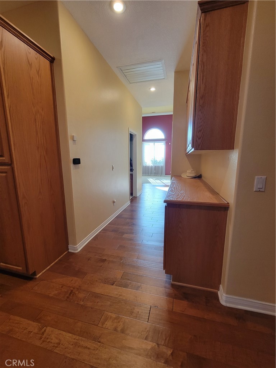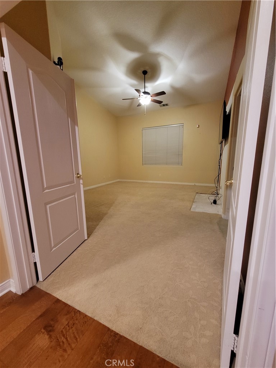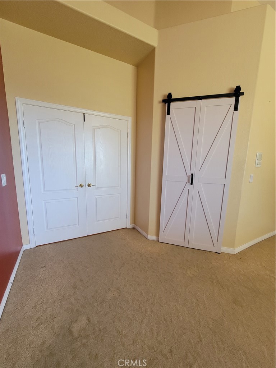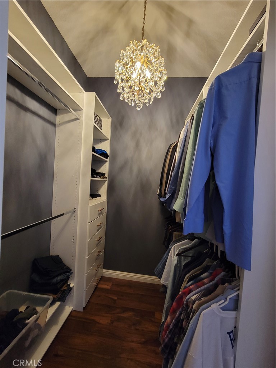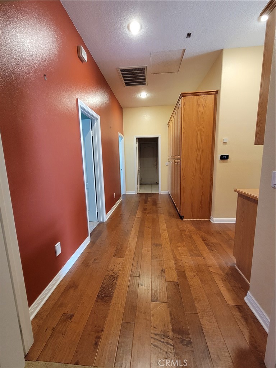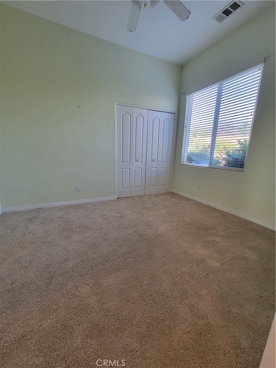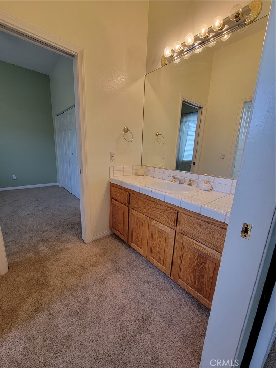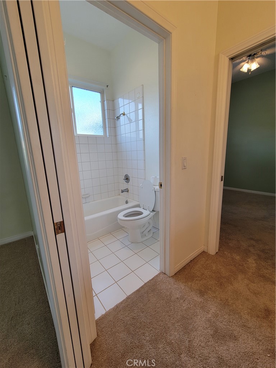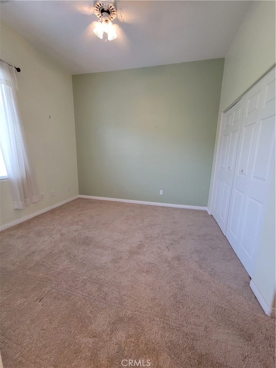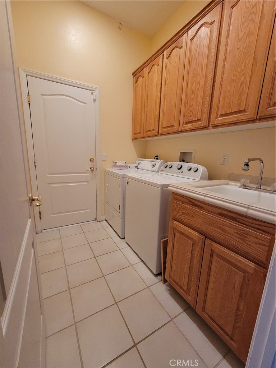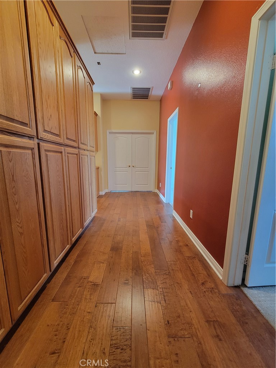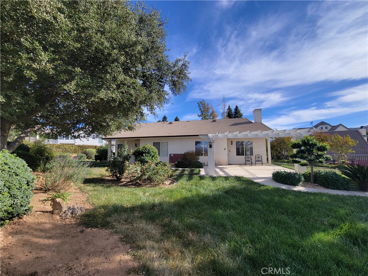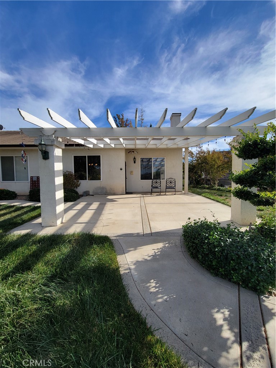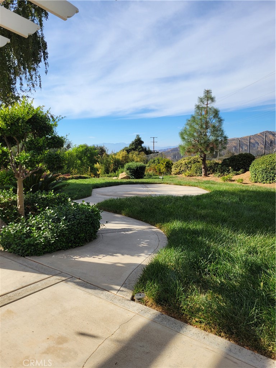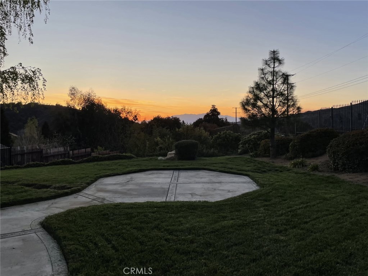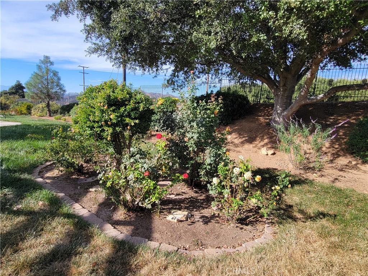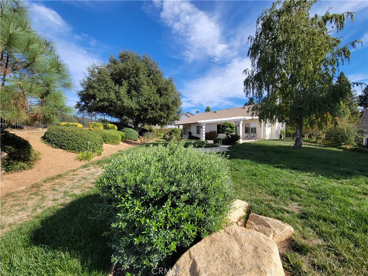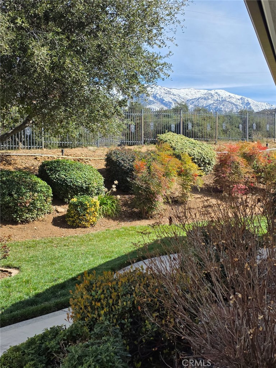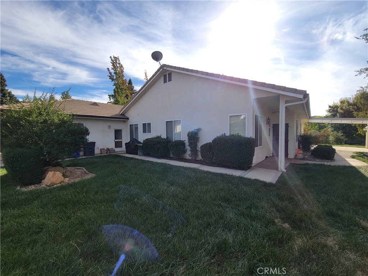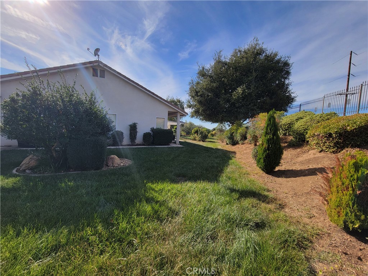Come enjoy the view & amazing sunsets from this half acre fully landscaped single-story home! As you enter through the front door, you are greeted by the formal living/dining room with high vaulted ceilings that leads you through to the family room which has a newer electric fireplace, wood floor & built in shelving that is back lit with changing LED lights. Off the family room is the open kitchen with eat in area, oak cabinetry, large island with breakfast counter, double oven & ample cupboard space along with a French door leading to the backyard patio perfect for outdoor dining as you take in those views. Back in the home, you can venture to the den (could be 4th bedroom) located off the front entry featuring a converted closet with custom built desks for an office area. As you head down the hall, there is a guest half bathroom, storage closet & storage cabinets. The Primary bedroom features a double door entry, French door to the backyard, recently remodeled walk-in closet with custom storage & chandelier as well as a Primary bathroom offering another closet, separate shower & soaking tub along with a dual vanity. The other 2 bedrooms share a jack and jill bathroom & are down the hall that offers more storage as it leads to the indoor laundry room with sink & overhead storage. From the laundry room, you have direct access to the large, oversized garage that features a half bath area, workshop/bonus area (could be converted to living space), lots of storage & access to the backyard. Other features of this home include intercom/radio system throughout interior & exterior, central vacuum, digital thermostat, water softener, whole house fan, newer rain gutters & enclosed stucco eves for better fire protection.
Property Details
Price:
$779,500
MLS #:
IV25096764
Status:
Active
Beds:
3
Baths:
4
Type:
Single Family
Subtype:
Single Family Residence
Neighborhood:
269yucaipacalimesaoakglen
Listed Date:
May 1, 2025
Finished Sq Ft:
2,280
Lot Size:
22,000 sqft / 0.51 acres (approx)
Year Built:
1999
See this Listing
Schools
School District:
Yucaipa/Calimesa Unified
Elementary School:
Wildwood
Middle School:
Mesa View
High School:
Yucaipa
Interior
Appliances
Dishwasher, Double Oven, Gas Cooktop, Gas Water Heater, Trash Compactor, Water Heater, Water Softener
Bathrooms
2 Full Bathrooms, 2 Half Bathrooms
Cooling
Central Air
Flooring
Carpet, Tile, Wood
Heating
Central
Laundry Features
Individual Room, Inside
Exterior
Architectural Style
Traditional
Community Features
Rural
Construction Materials
Drywall Walls, Stucco
Exterior Features
Rain Gutters
Parking Features
Direct Garage Access, Driveway, Concrete, Garage, Garage Faces Front
Parking Spots
4.00
Roof
Tile
Security Features
Carbon Monoxide Detector(s), Smoke Detector(s), Wired for Alarm System
Financial
Map
Community
- Address13508 Pineridge Court Yucaipa CA
- Neighborhood269 – Yucaipa/Calimesa/Oak Glen
- CityYucaipa
- CountySan Bernardino
- Zip Code92399
Market Summary
Current real estate data for Single Family in Yucaipa as of Oct 24, 2025
98
Single Family Listed
158
Avg DOM
345
Avg $ / SqFt
$785,235
Avg List Price
Property Summary
- 13508 Pineridge Court Yucaipa CA is a Single Family for sale in Yucaipa, CA, 92399. It is listed for $779,500 and features 3 beds, 4 baths, and has approximately 2,280 square feet of living space, and was originally constructed in 1999. The current price per square foot is $342. The average price per square foot for Single Family listings in Yucaipa is $345. The average listing price for Single Family in Yucaipa is $785,235.
Similar Listings Nearby
13508 Pineridge Court
Yucaipa, CA


