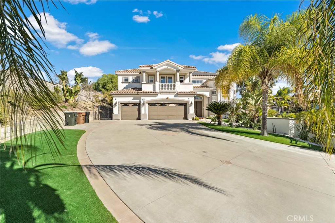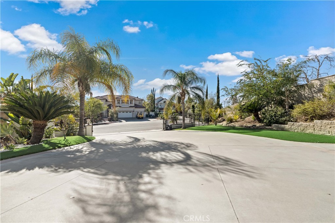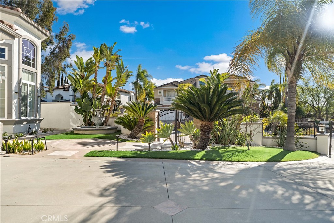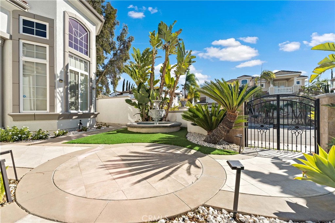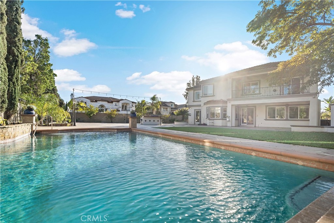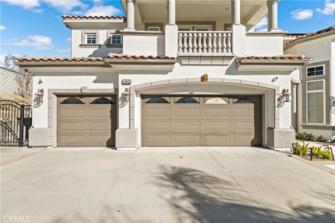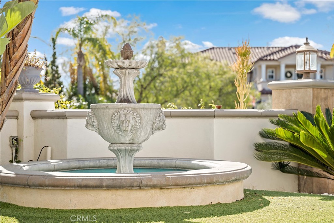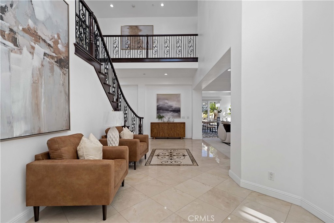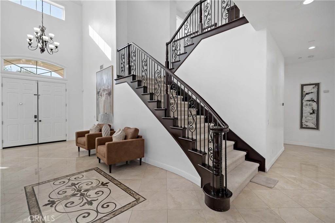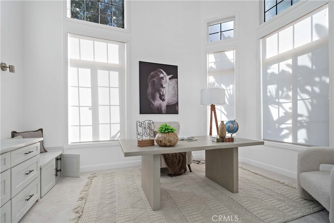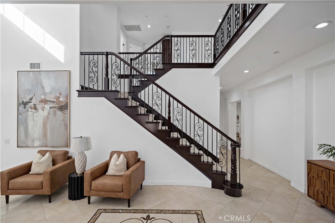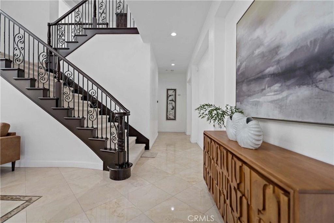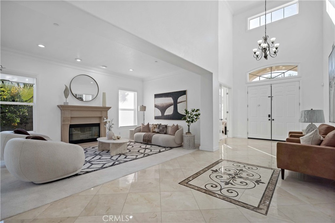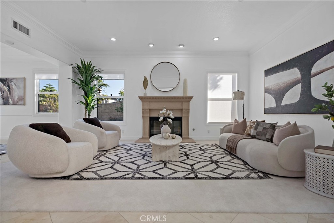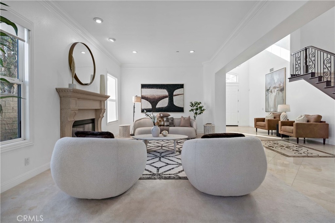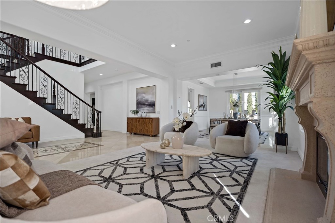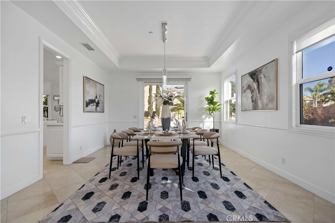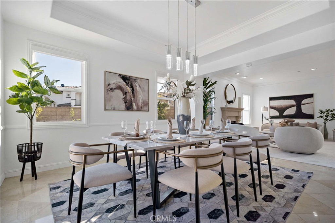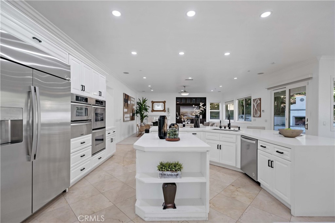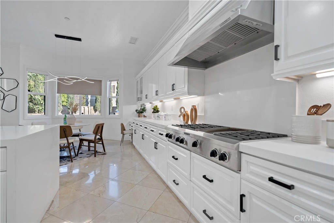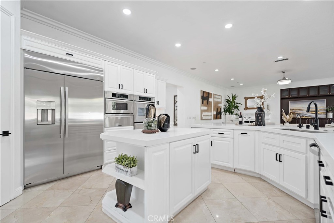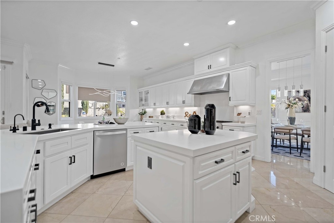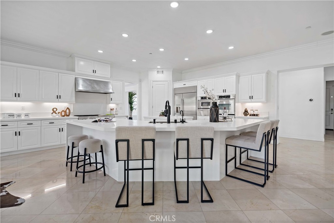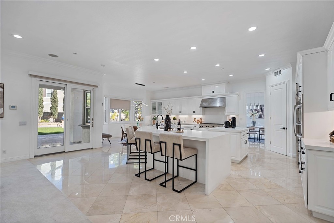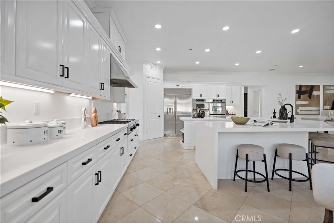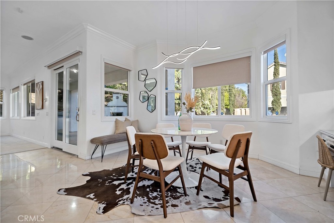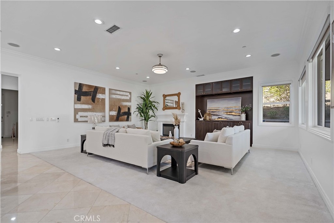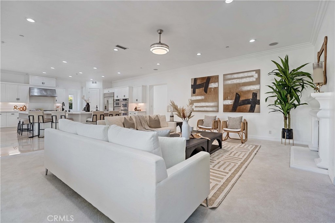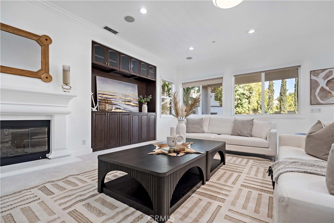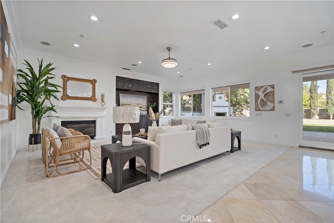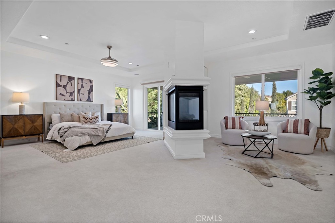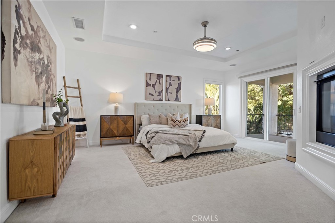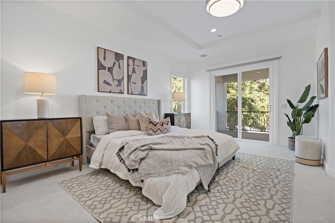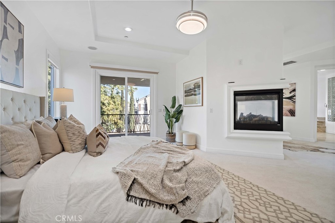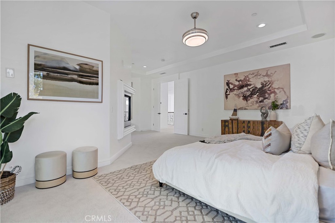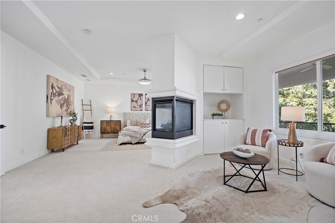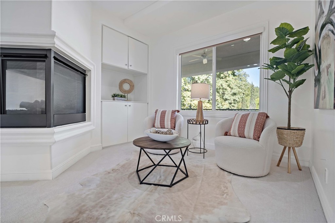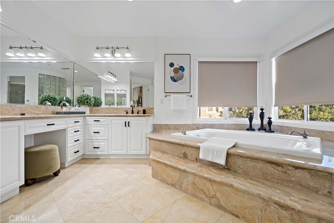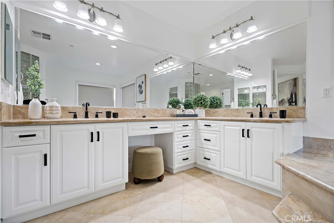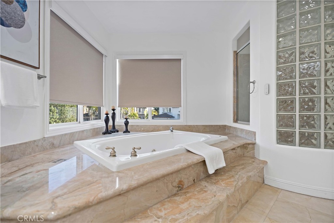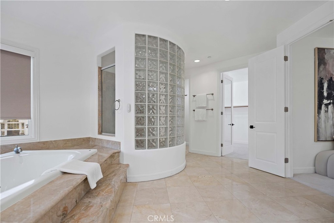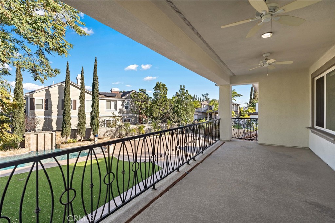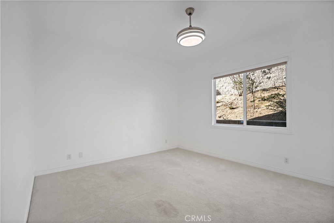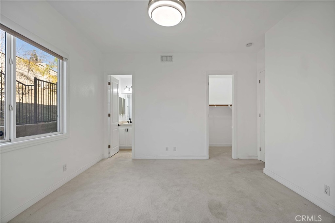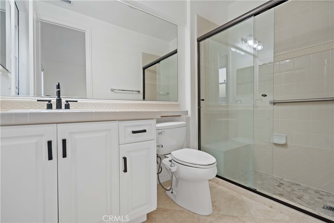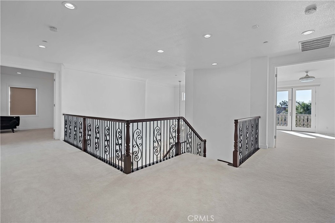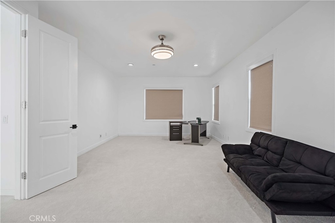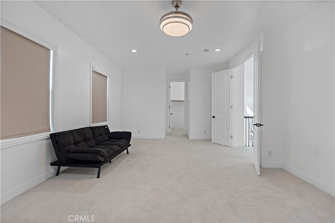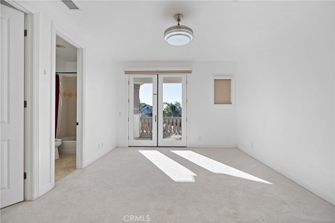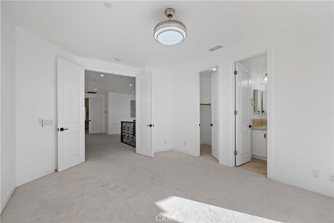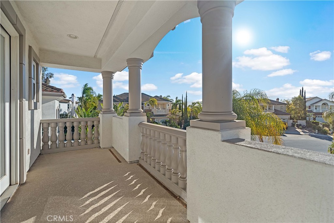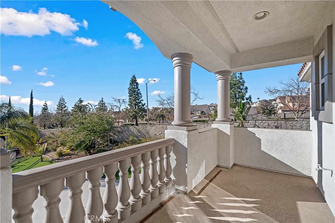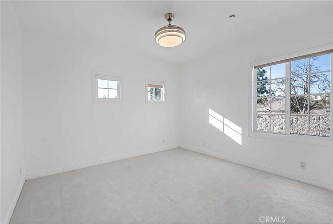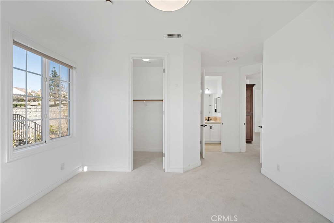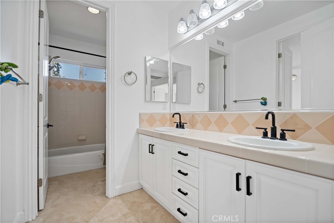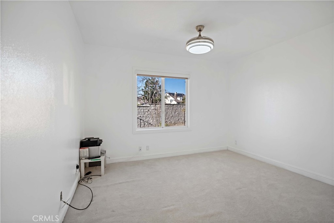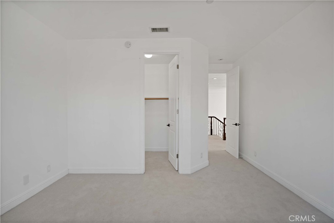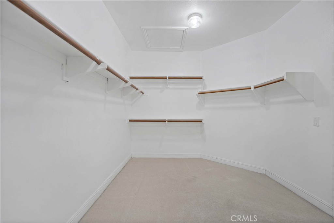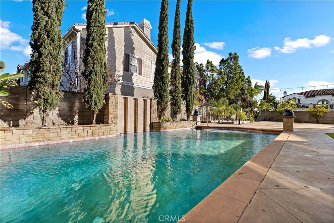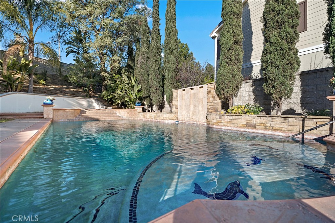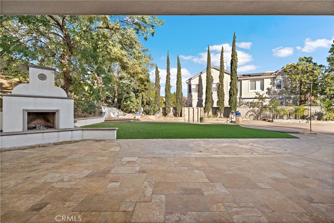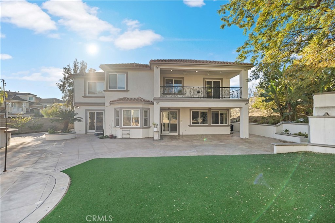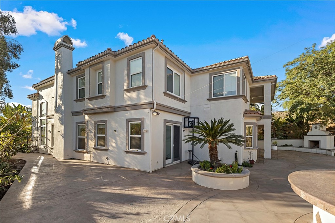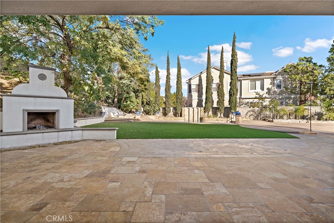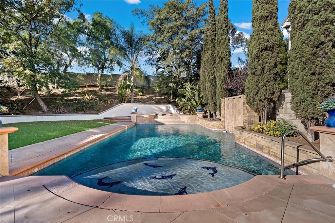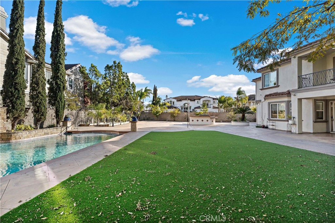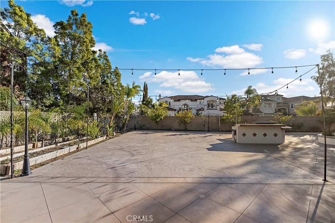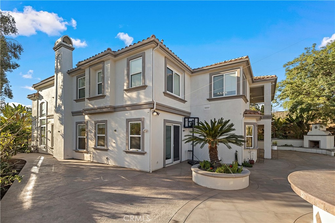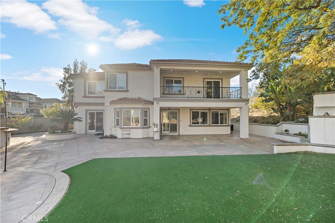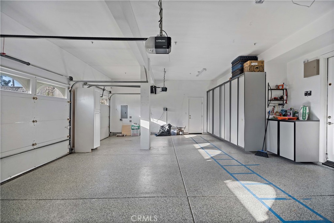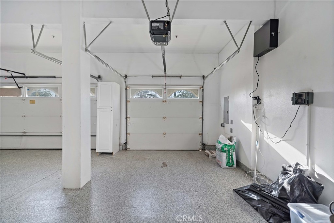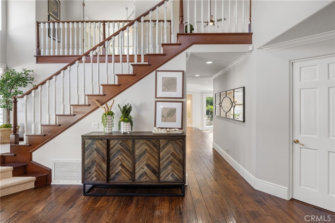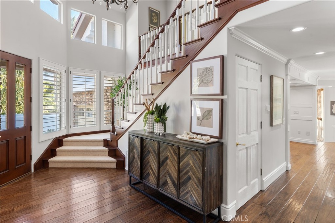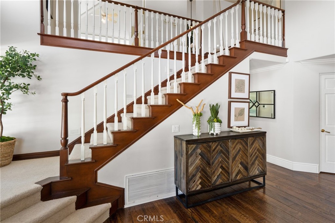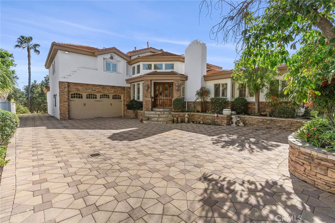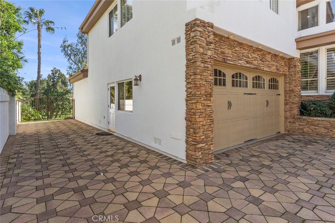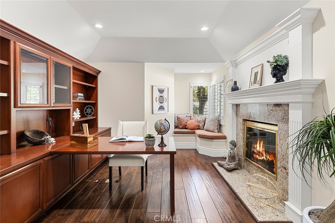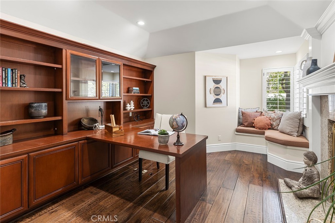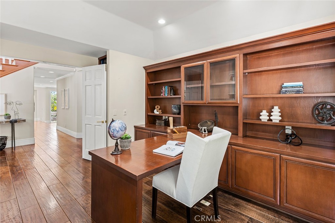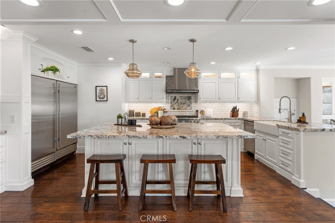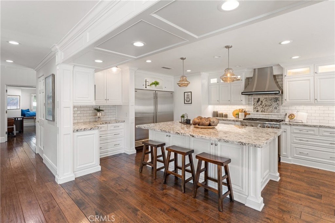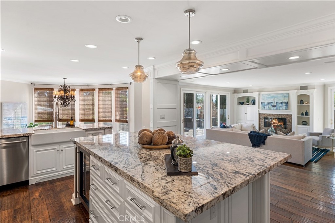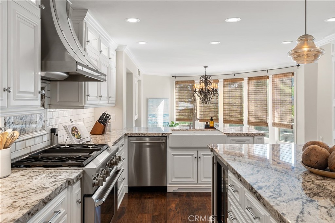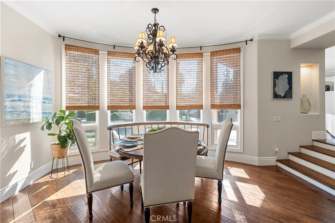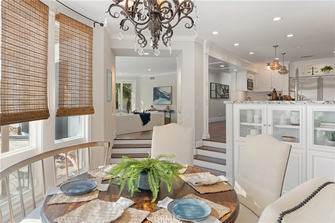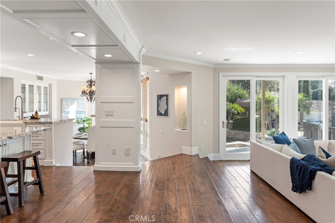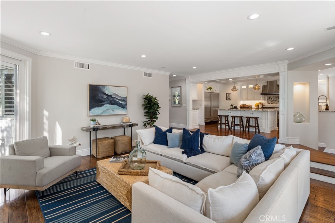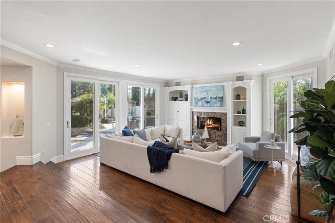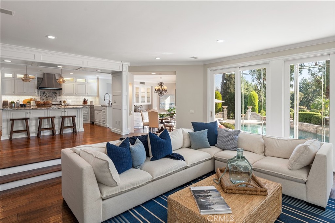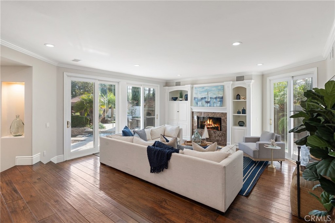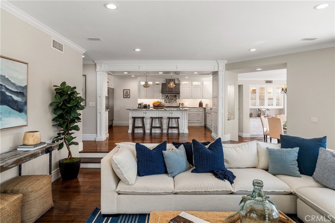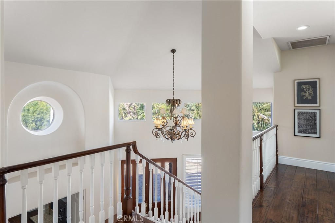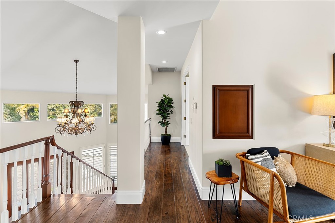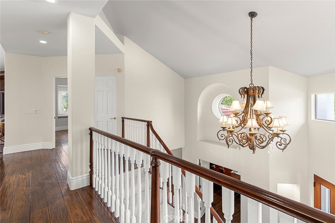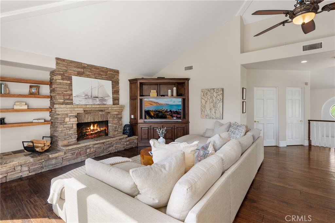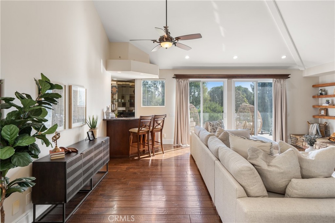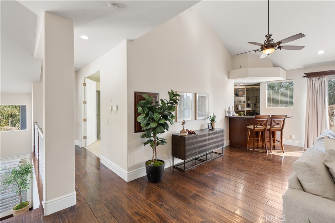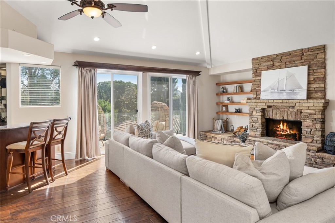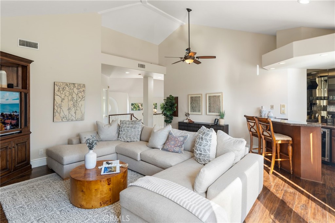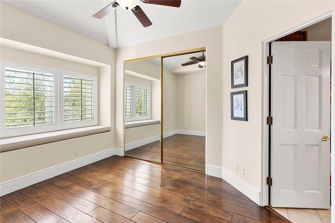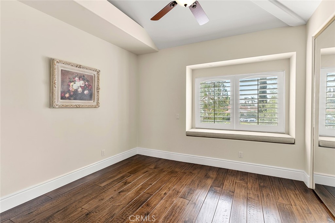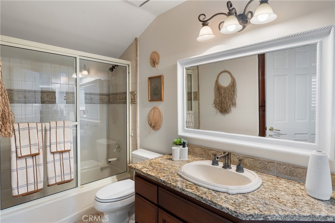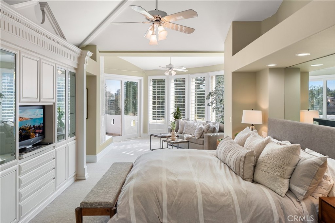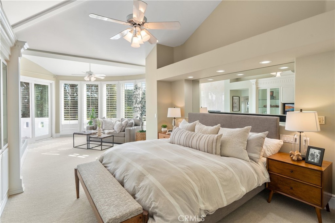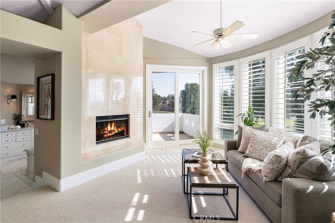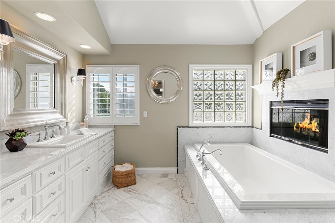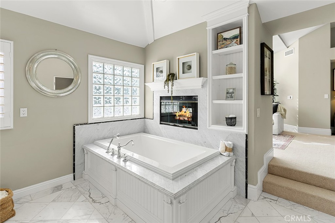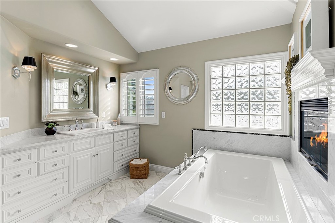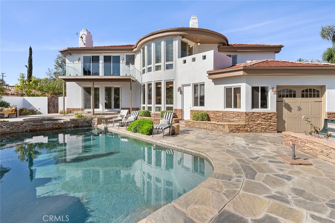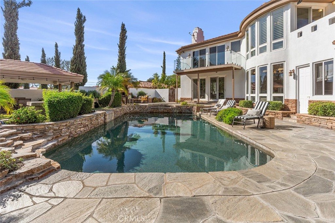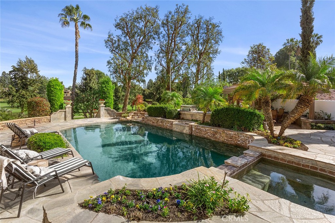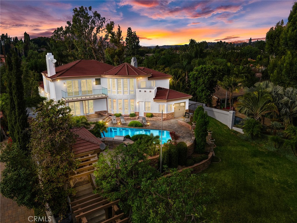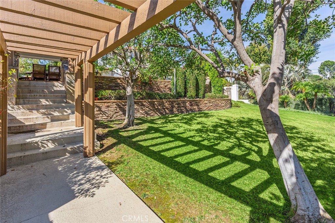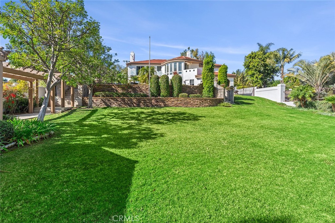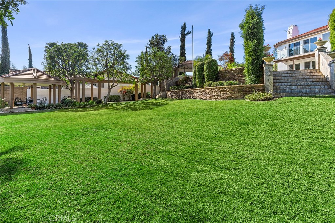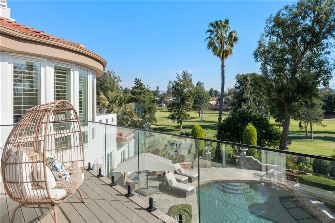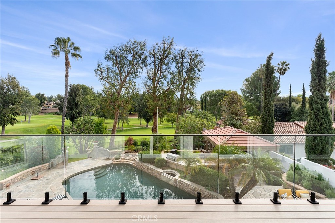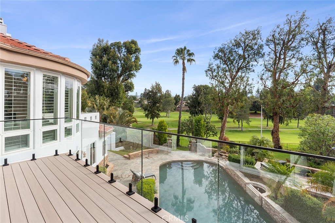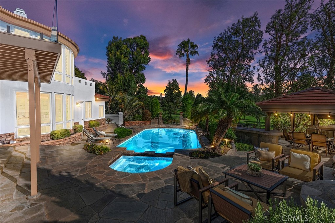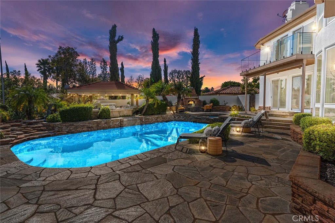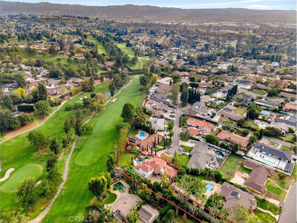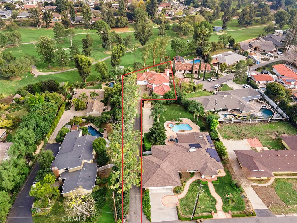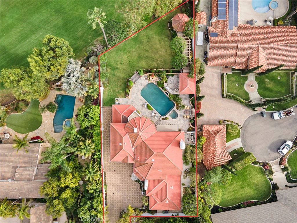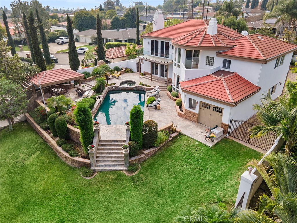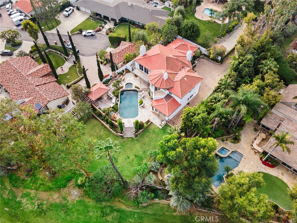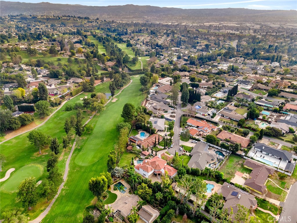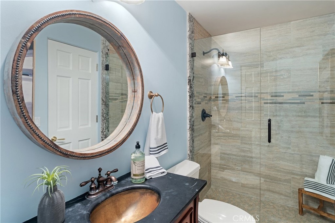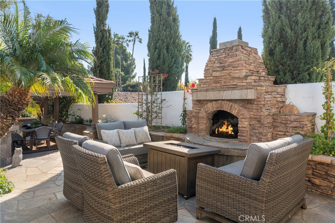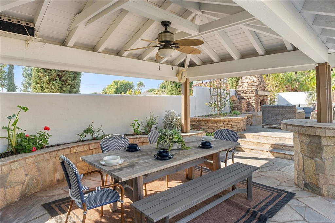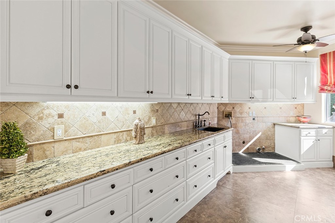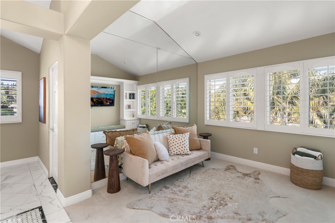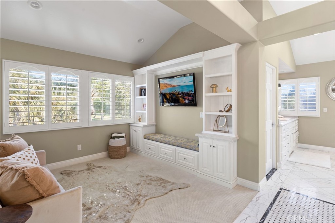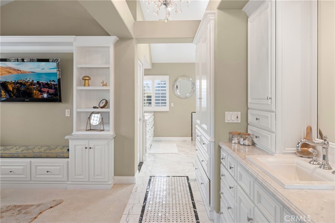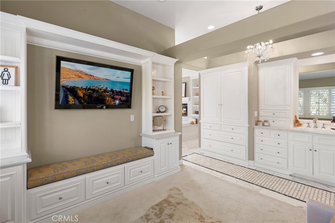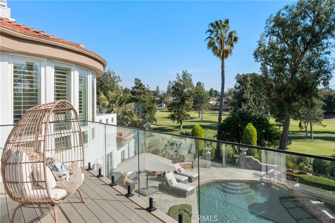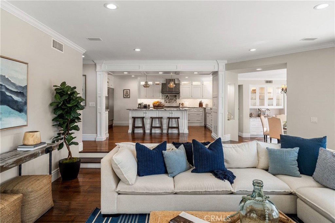Welcome to this stunning Toll Brothers home featuring 5 bedrooms, 3.5 baths, and 4,976 sq. ft. of luxurious living on a spacious 12,079 sq. ft. lot. Nestled within the Yorba Linda High School district, with no HOA fees or Mello-Roos, this property combines comfort, style, and convenience.
As you step inside, a grand formal entry welcomes you with elegant wood flooring that flows into a private office/den and a cozy living room with a fireplace. The gourmet kitchen is a chef’s paradise, boasting quartz waterfall countertops, a center island, a walk-in pantry, a butler’s station, and high-end stainless steel appliances, including a built-in refrigerator, microwave, and oven. The kitchen opens seamlessly to the expansive family room, complete with a built-in entertainment center and fireplace, perfect for hosting gatherings. The attached dining room features beautiful wainscoting and a coffered ceiling, adding architectural detail, while a striking chandelier with metallic accents adds warmth and sophistication. Designer upgrades, including crown molding, wainscoting, quartz accents, and high-end wallpaper, elevate the home’s interior.
The master suite offers a private retreat with its own fireplace and peaceful sitting area. The spa-like master bathroom features an oversized soaking tub, a walk-in shower, and a generous walk-in closet, creating a serene space for relaxation.
Step outside to a meticulously designed backyard with a tranquil Zen-inspired landscape of smooth rocks and stones. Ideal for entertaining, the outdoor space includes a basketball area, a waterfall feature, and a covered outdoor gourmet kitchen equipped with a pizza oven, ceiling heaters, a large-screen TV, and ample dining space.
Additional highlights include 33 hillside solar panels for energy efficiency, a three-car garage with custom metal cabinetry, a Tesla charger, and epoxy flooring. Modern upgrades such as plantation shutters, designer lighting, and herringbone tile flooring add a contemporary touch. This exceptional home blends luxury, functionality, and timeless elegance. Don''t miss your chance to make it yours!
As you step inside, a grand formal entry welcomes you with elegant wood flooring that flows into a private office/den and a cozy living room with a fireplace. The gourmet kitchen is a chef’s paradise, boasting quartz waterfall countertops, a center island, a walk-in pantry, a butler’s station, and high-end stainless steel appliances, including a built-in refrigerator, microwave, and oven. The kitchen opens seamlessly to the expansive family room, complete with a built-in entertainment center and fireplace, perfect for hosting gatherings. The attached dining room features beautiful wainscoting and a coffered ceiling, adding architectural detail, while a striking chandelier with metallic accents adds warmth and sophistication. Designer upgrades, including crown molding, wainscoting, quartz accents, and high-end wallpaper, elevate the home’s interior.
The master suite offers a private retreat with its own fireplace and peaceful sitting area. The spa-like master bathroom features an oversized soaking tub, a walk-in shower, and a generous walk-in closet, creating a serene space for relaxation.
Step outside to a meticulously designed backyard with a tranquil Zen-inspired landscape of smooth rocks and stones. Ideal for entertaining, the outdoor space includes a basketball area, a waterfall feature, and a covered outdoor gourmet kitchen equipped with a pizza oven, ceiling heaters, a large-screen TV, and ample dining space.
Additional highlights include 33 hillside solar panels for energy efficiency, a three-car garage with custom metal cabinetry, a Tesla charger, and epoxy flooring. Modern upgrades such as plantation shutters, designer lighting, and herringbone tile flooring add a contemporary touch. This exceptional home blends luxury, functionality, and timeless elegance. Don''t miss your chance to make it yours!
Property Details
Price:
$2,999,000
MLS #:
OC25019942
Status:
Active
Beds:
5
Baths:
4
Address:
18745 Turfway Park
Type:
Single Family
Subtype:
Single Family Residence
Subdivision:
Yorba Vista YRVS
Neighborhood:
85yorbalinda
City:
Yorba Linda
Listed Date:
Jan 27, 2025
State:
CA
Finished Sq Ft:
4,976
ZIP:
92886
Lot Size:
12,079 sqft / 0.28 acres (approx)
Year Built:
2005
See this Listing
Mortgage Calculator
Schools
School District:
Placentia-Yorba Linda Unified
Elementary School:
Mabel Paine
Middle School:
Yorba Linda
High School:
Yorba Linda
Interior
Appliances
6 Burner Stove, Built- In Range, Dishwasher, Gas Range, Gas Cooktop, Gas Water Heater, Microwave, Range Hood, Refrigerator, Water Heater, Water Softener
Cooling
Central Air
Fireplace Features
Family Room
Flooring
Carpet, Tile, Vinyl, Wood
Heating
Central
Interior Features
High Ceilings, Open Floorplan, Quartz Counters, Recessed Lighting, Tile Counters
Window Features
Double Pane Windows
Exterior
Community Features
Hiking
Electric
Standard
Fencing
Brick, Stucco Wall
Foundation Details
Slab
Garage Spaces
3.00
Green Energy Generation
Solar
Lot Features
2-5 Units/ Acre
Parking Features
Driveway, Garage, Street
Parking Spots
3.00
Pool Features
None
Roof
Tile
Security Features
Carbon Monoxide Detector(s), Fire and Smoke Detection System, Smoke Detector(s)
Sewer
Public Sewer
Spa Features
None
Stories Total
2
View
Neighborhood
Water Source
Public
Financial
Association Fee
0.00
Utilities
Cable Available, Cable Connected, Electricity Available, Electricity Connected, Natural Gas Available, Natural Gas Connected, Phone Available, Phone Connected, Sewer Available, Sewer Connected, Water Available, Water Connected
Map
Community
- Address18745 Turfway Park Yorba Linda CA
- Area85 – Yorba Linda
- SubdivisionYorba Vista (YRVS)
- CityYorba Linda
- CountyOrange
- Zip Code92886
Similar Listings Nearby
- 18665 Seabiscuit Run
Yorba Linda, CA$3,699,999
0.30 miles away
- 18105 Bastanchury Road
Yorba Linda, CA$3,498,000
0.68 miles away
- 4315 Dartmouth Drive
Yorba Linda, CA$3,480,000
0.78 miles away
- 5132 Grandview Avenue
Yorba Linda, CA$3,388,888
1.41 miles away
- 2538 E Santa Paula Drive
Brea, CA$3,299,888
3.83 miles away
- 5313 Newbury Lane
Yorba Linda, CA$3,198,888
1.57 miles away
- 18762 Pimlico Ter
Yorba Linda, CA$3,099,000
0.03 miles away
- 4821 Rideline Road
Yorba Linda, CA$3,094,990
2.70 miles away
- 22840 Hidden Hills Road
Yorba Linda, CA$3,000,000
4.46 miles away
18745 Turfway Park
Yorba Linda, CA
LIGHTBOX-IMAGES













































