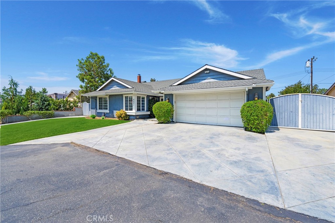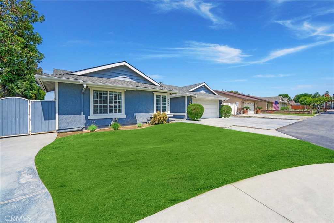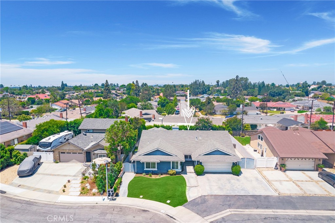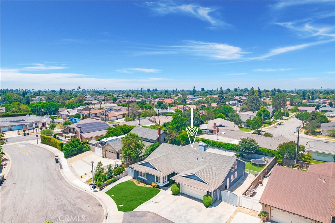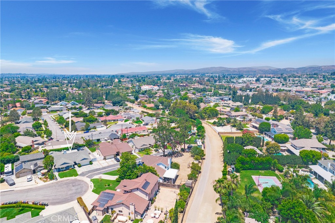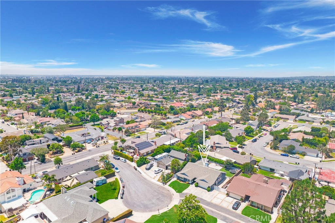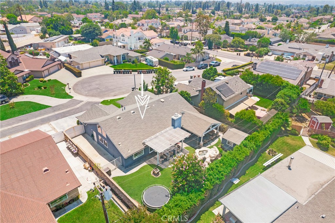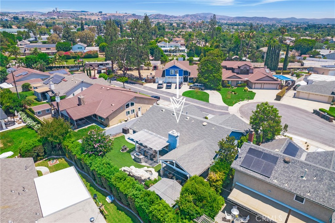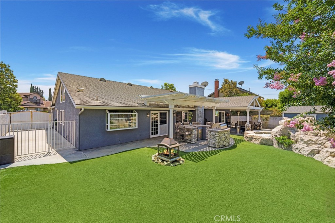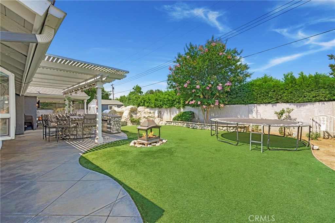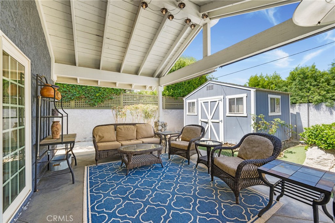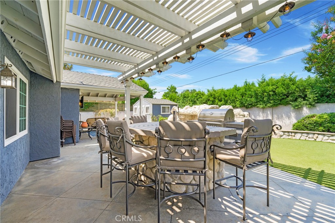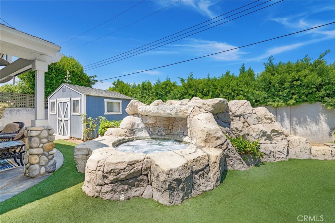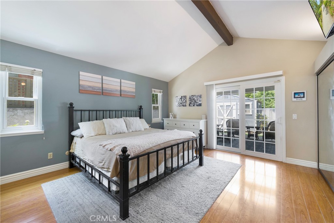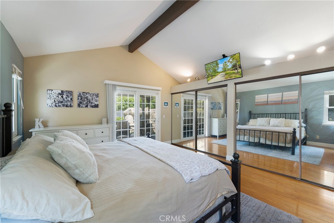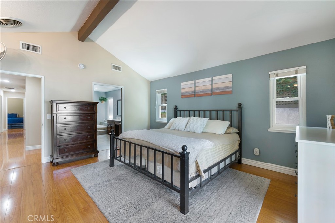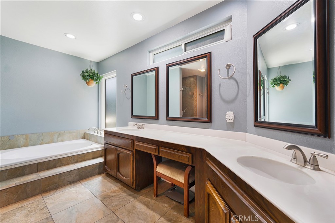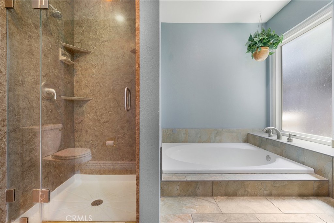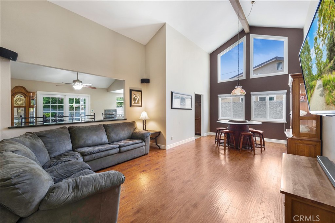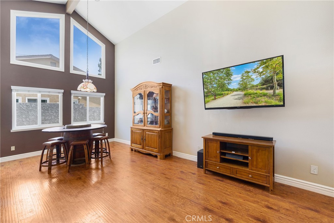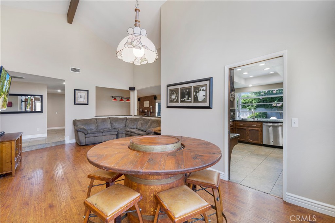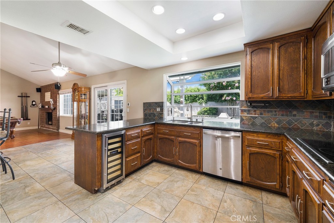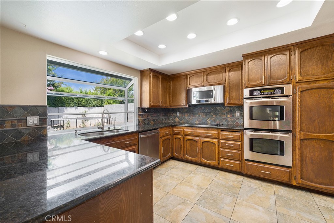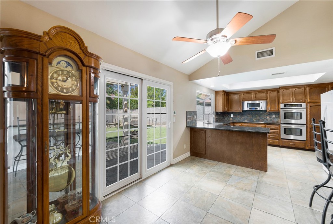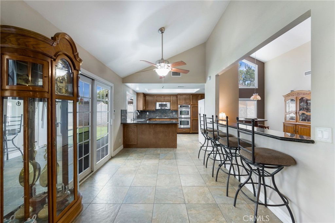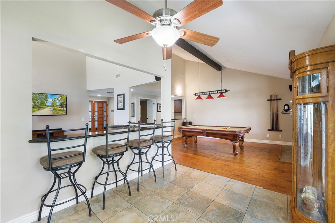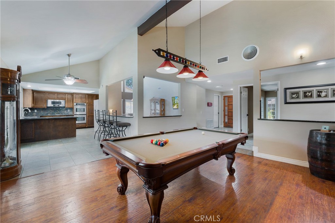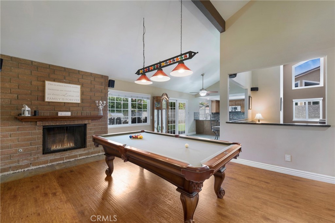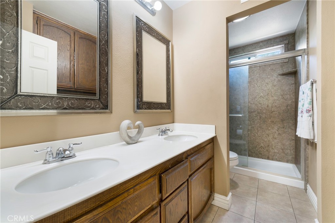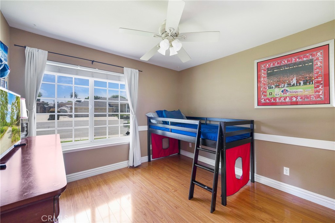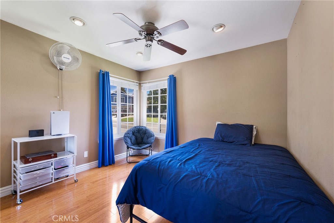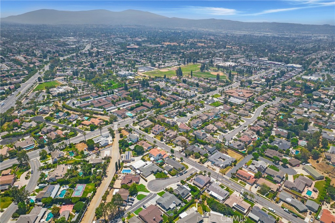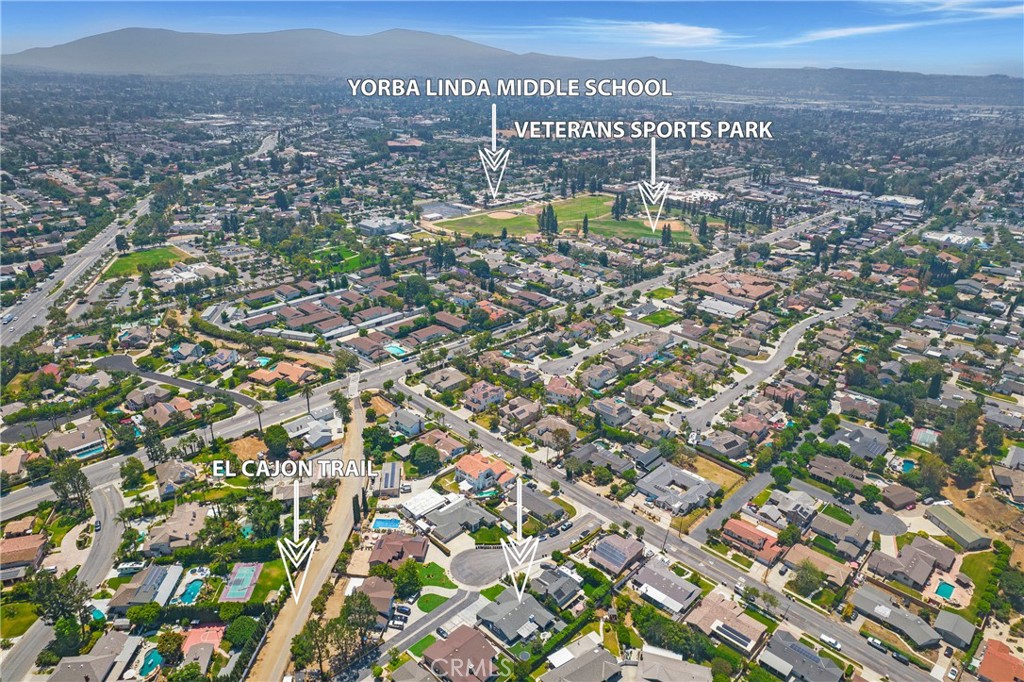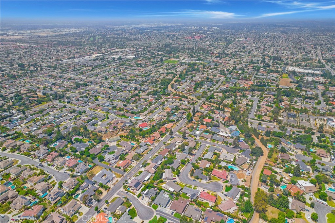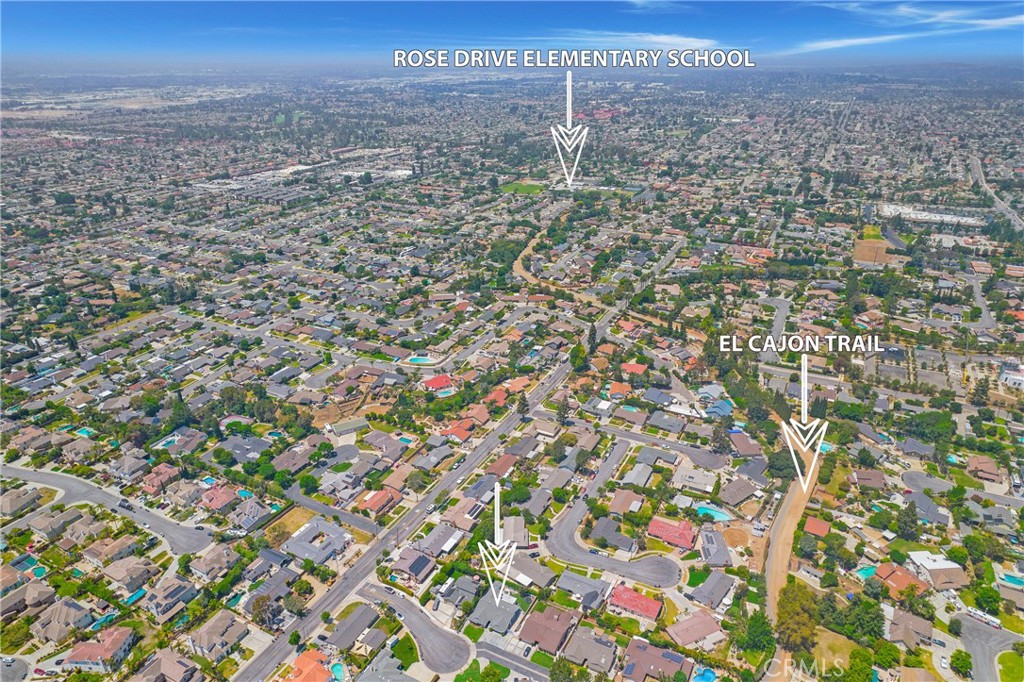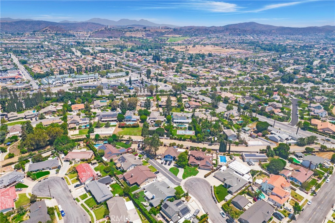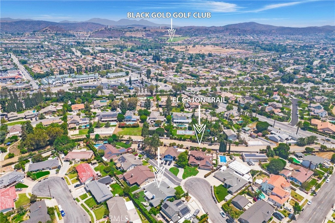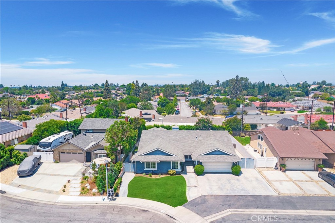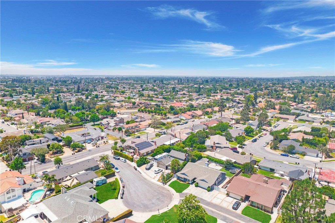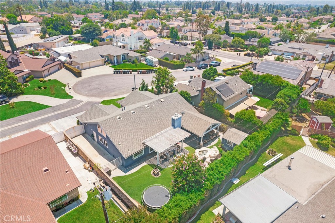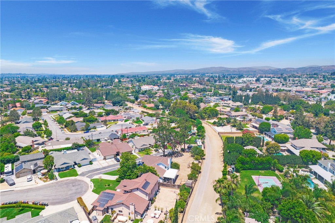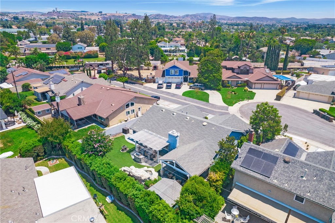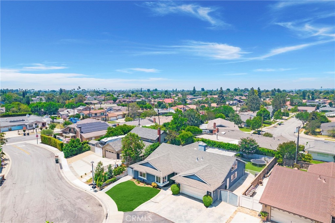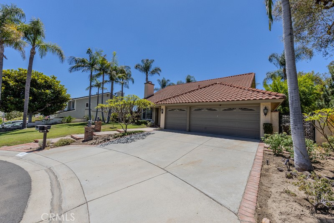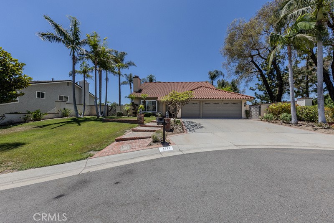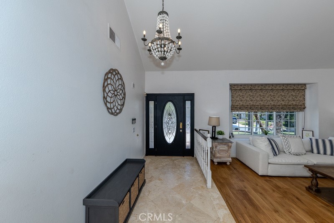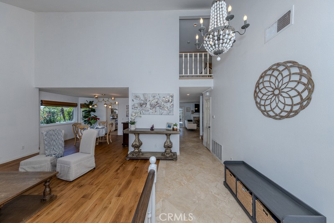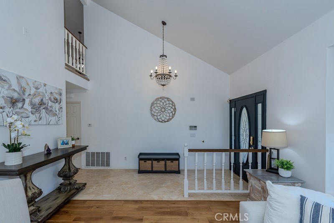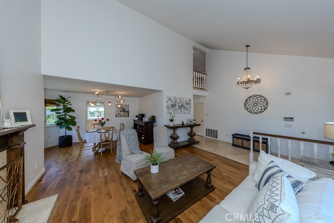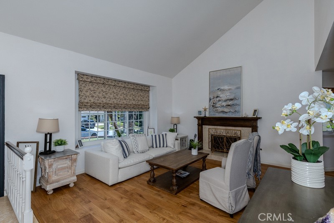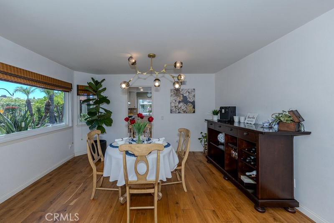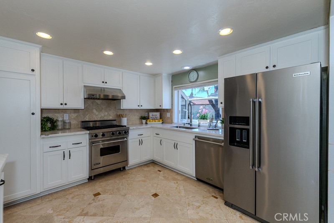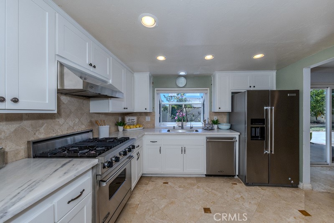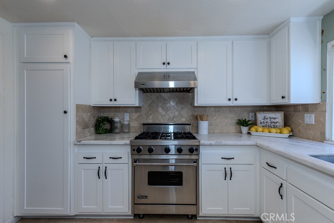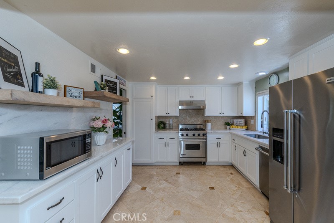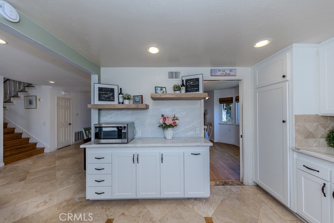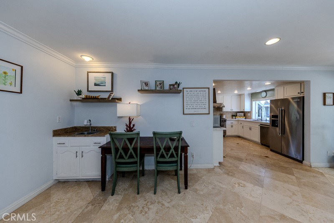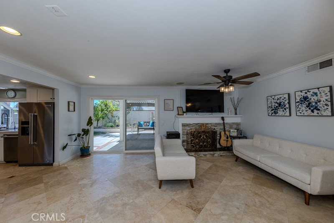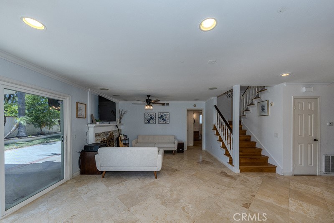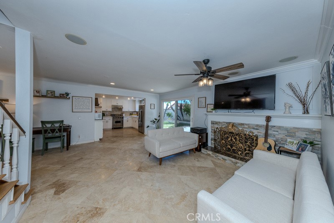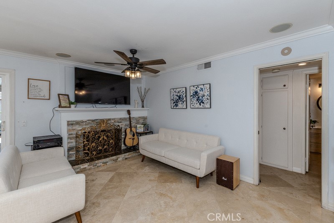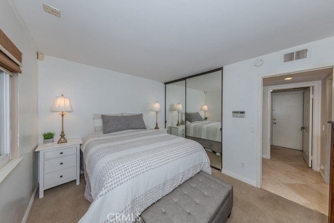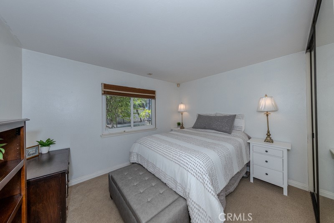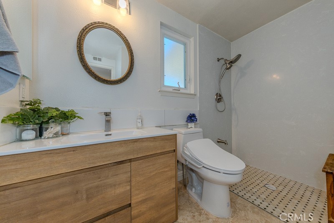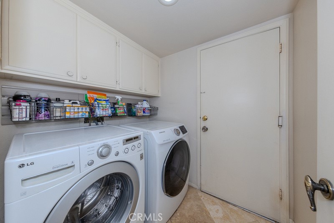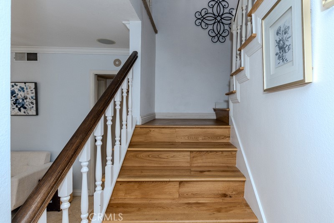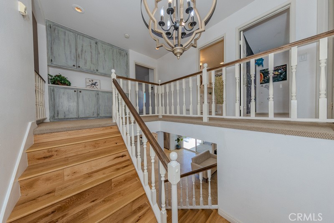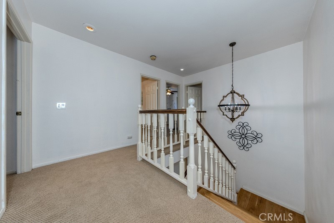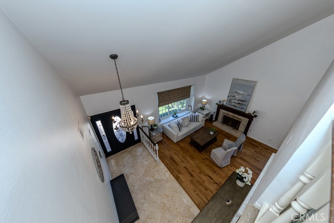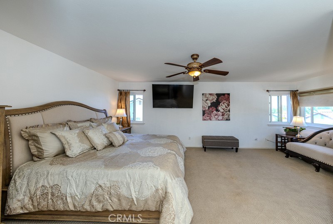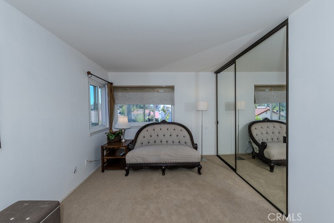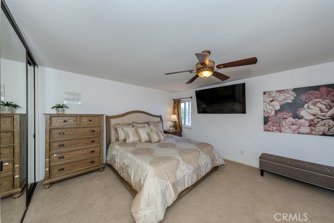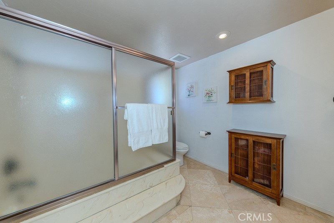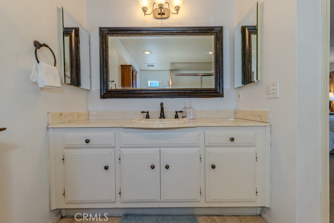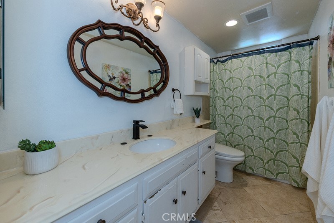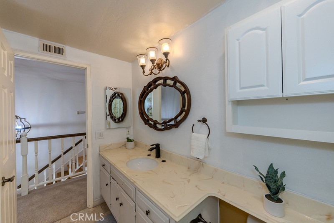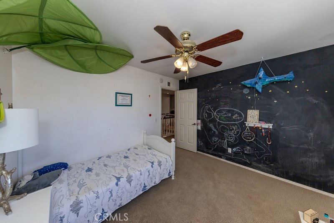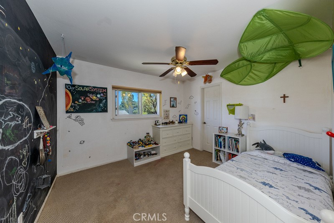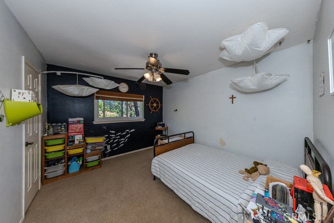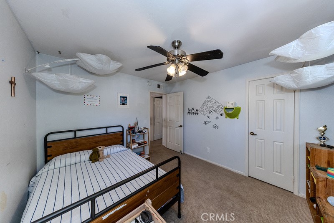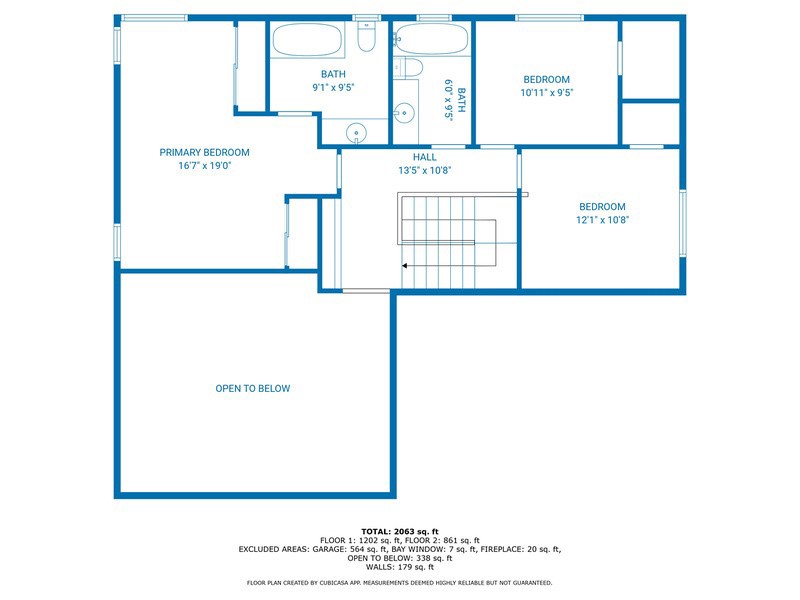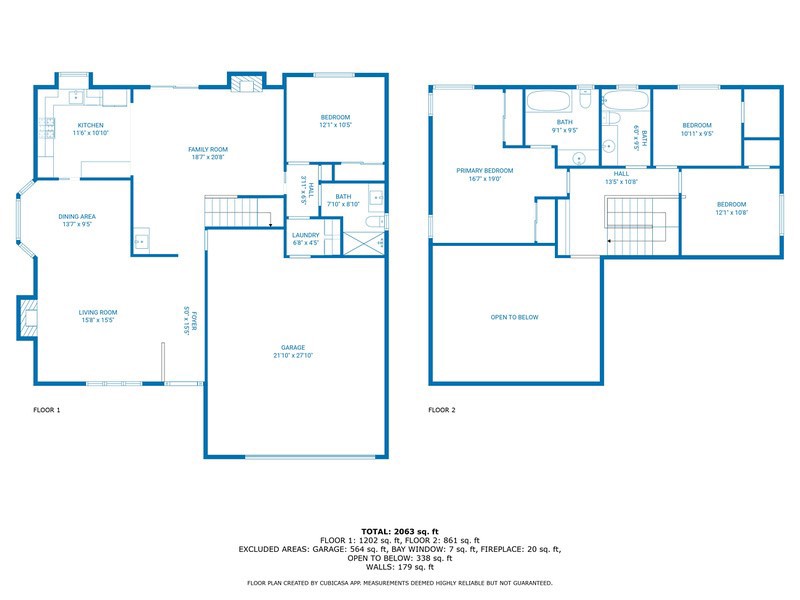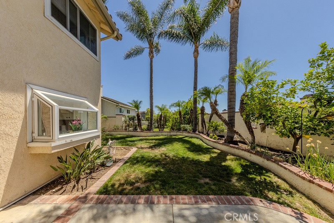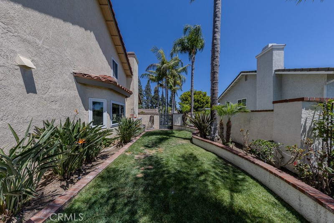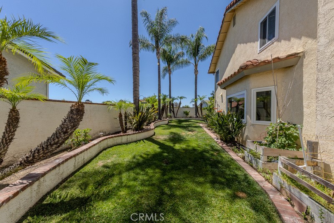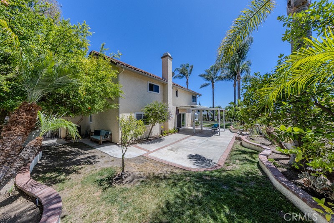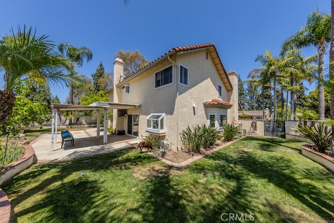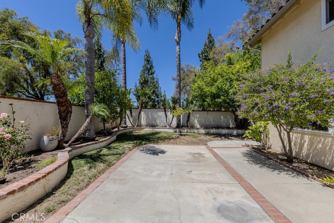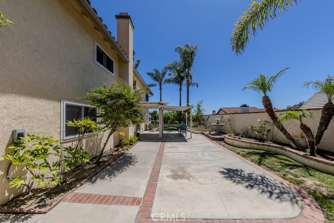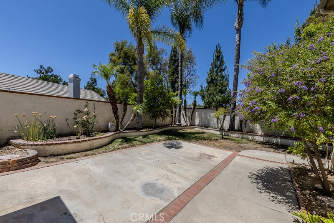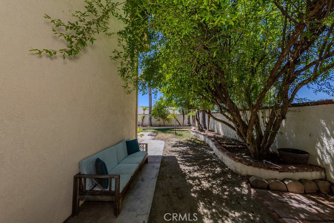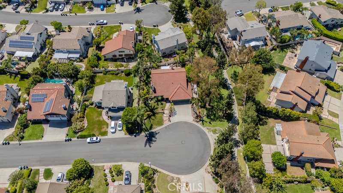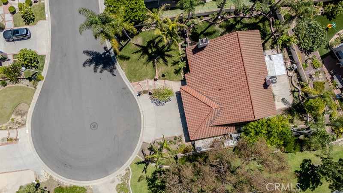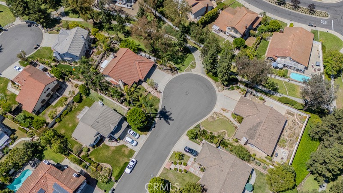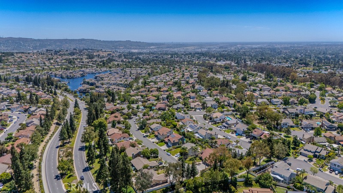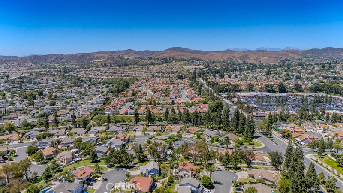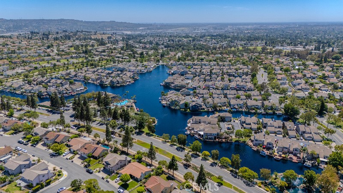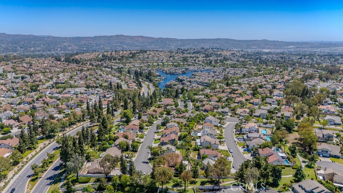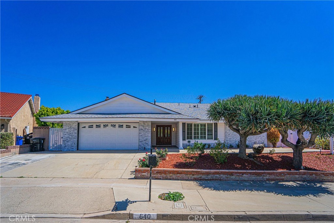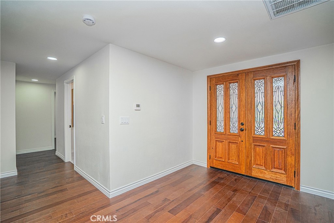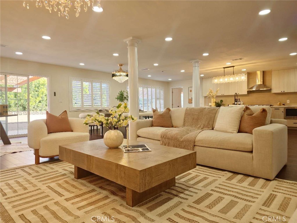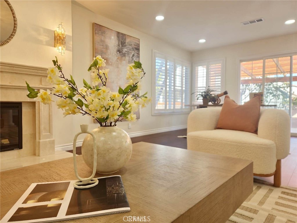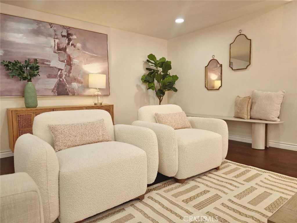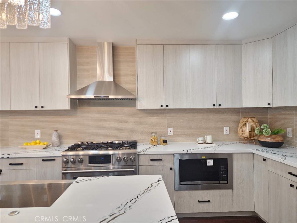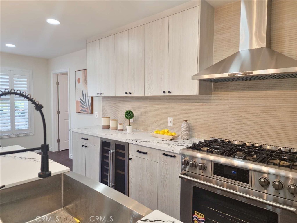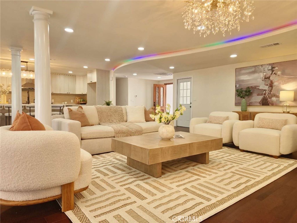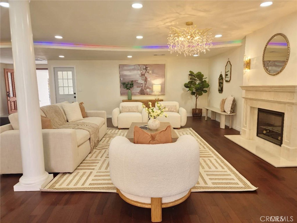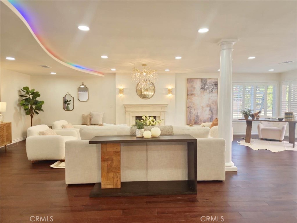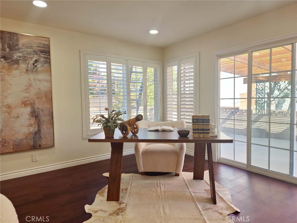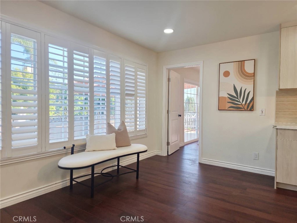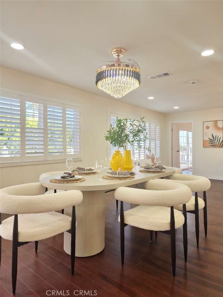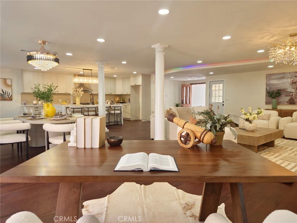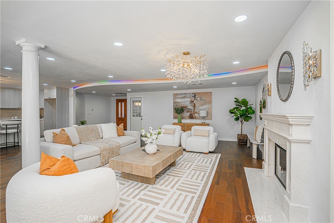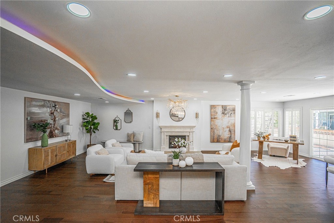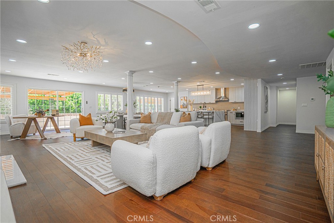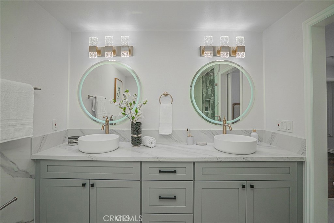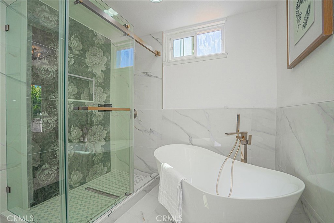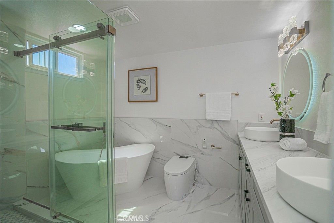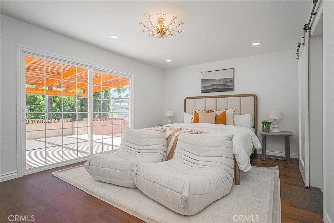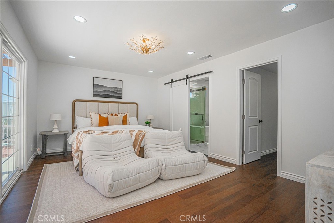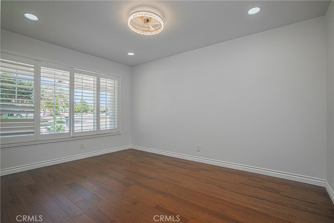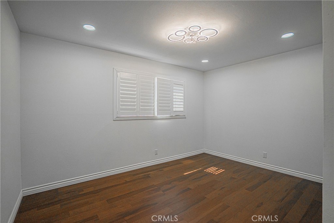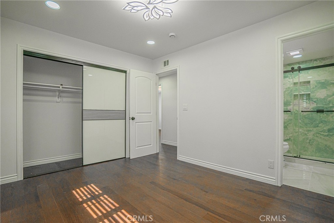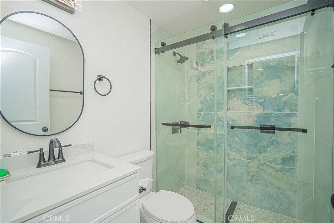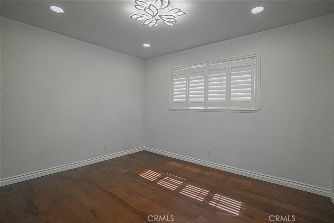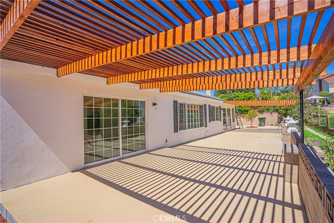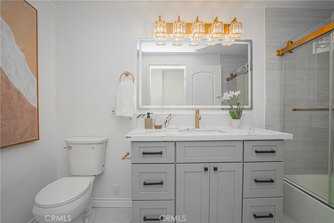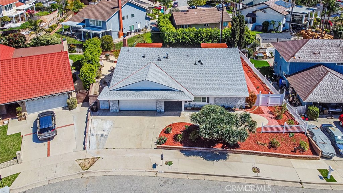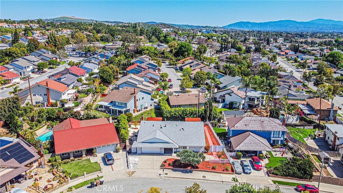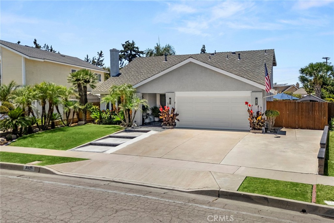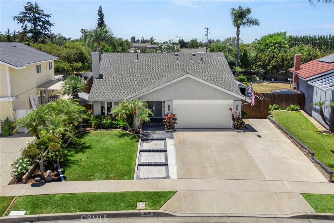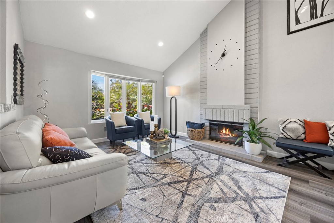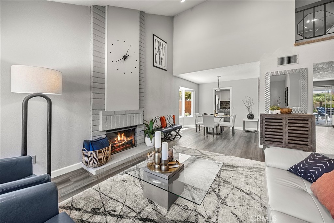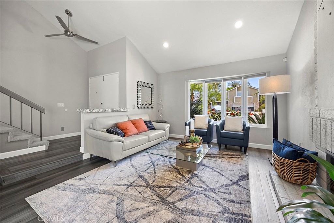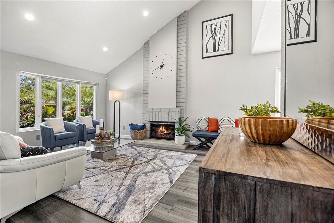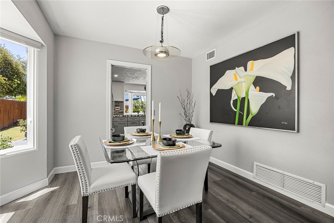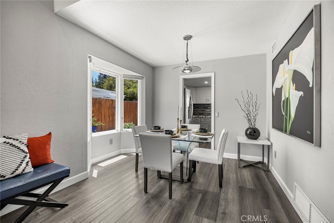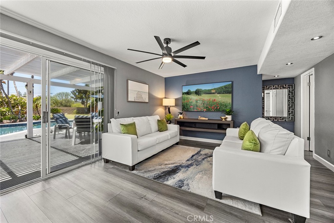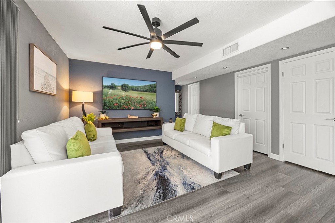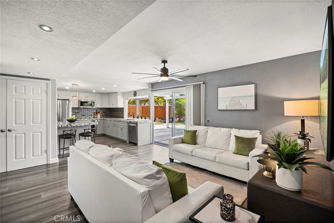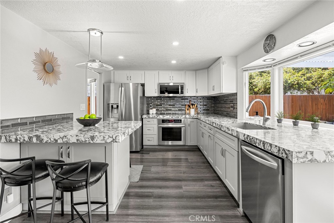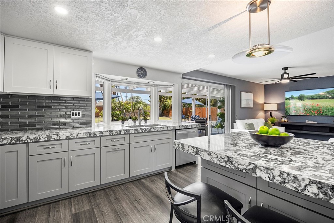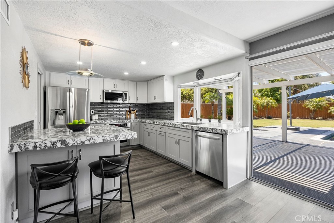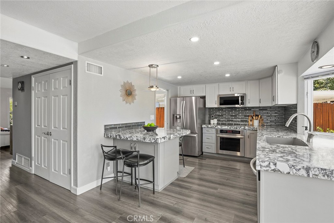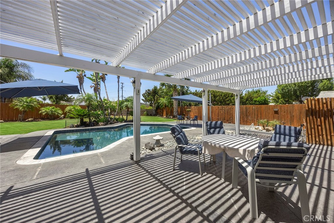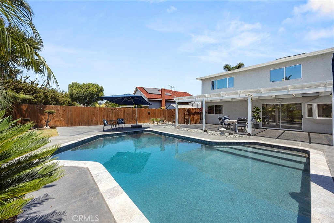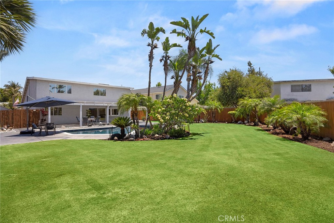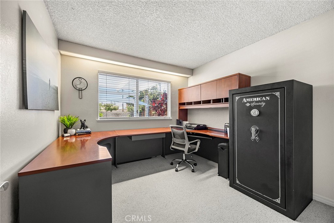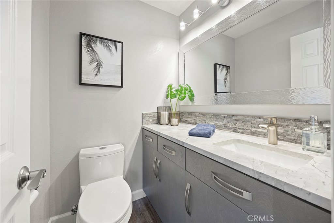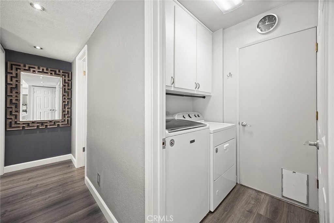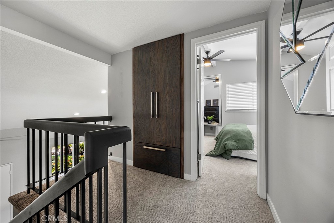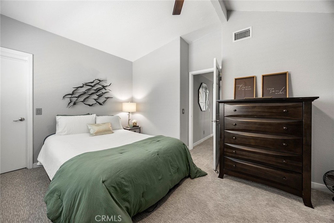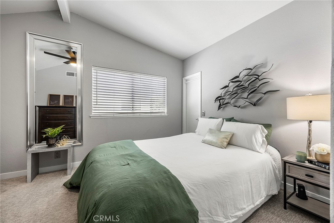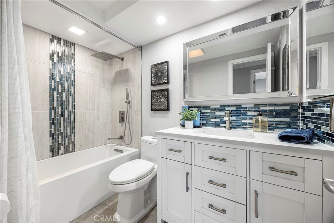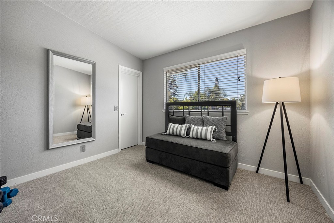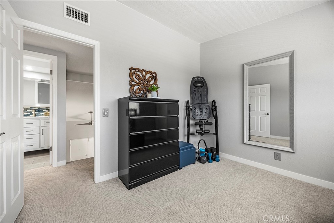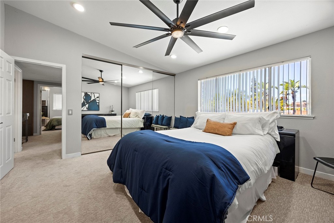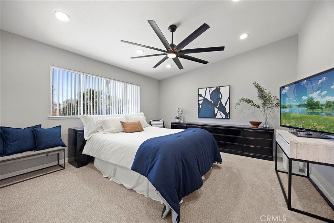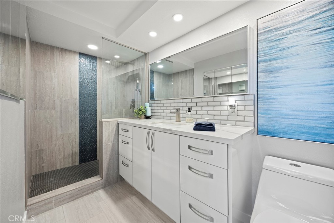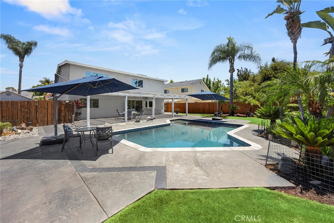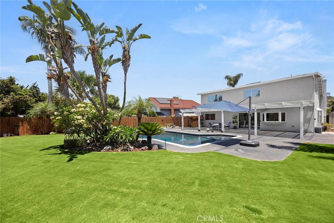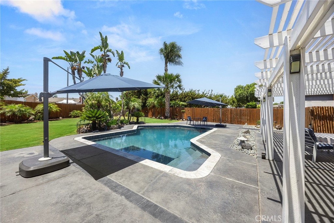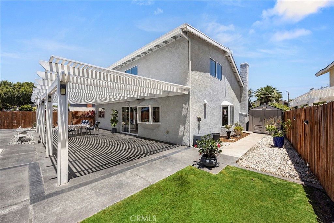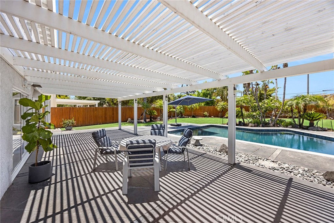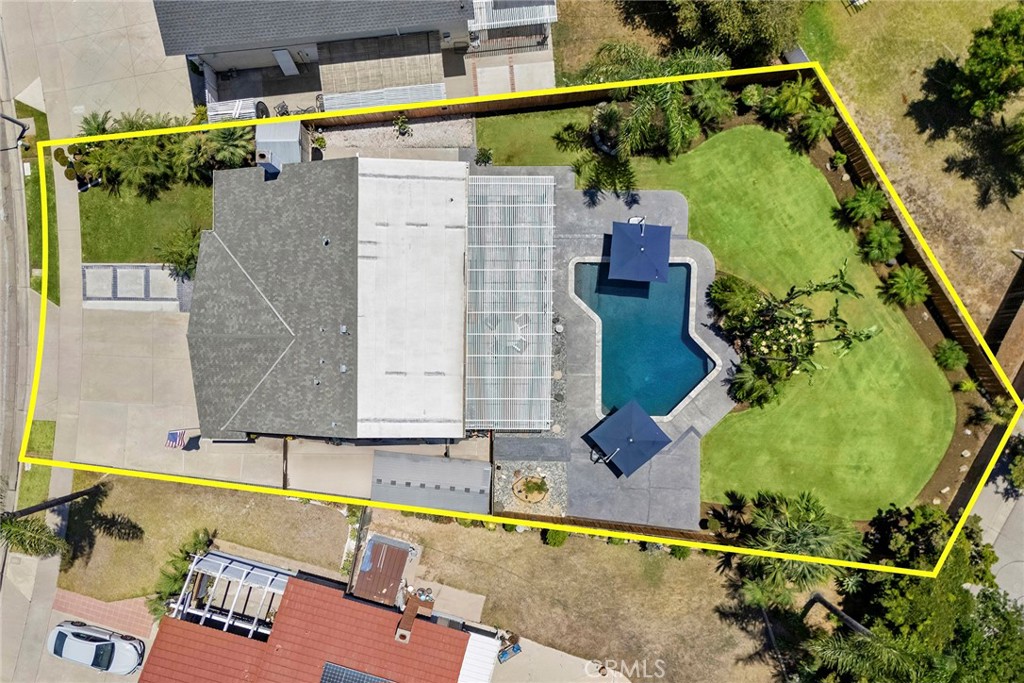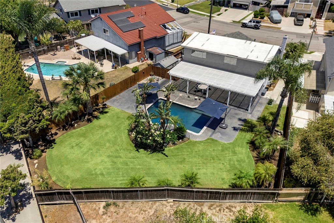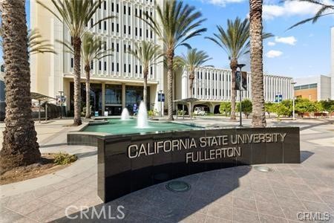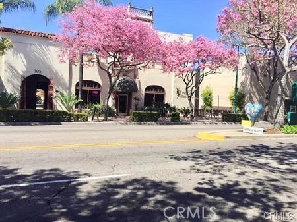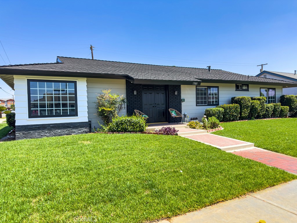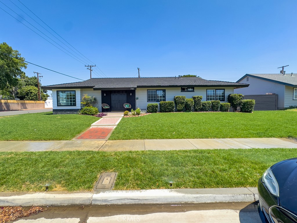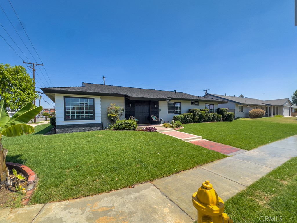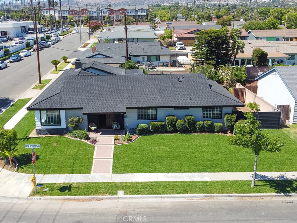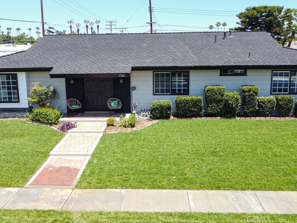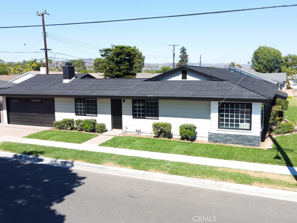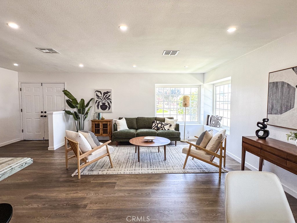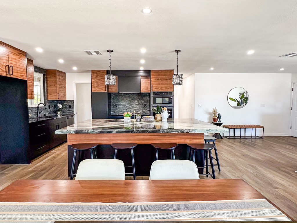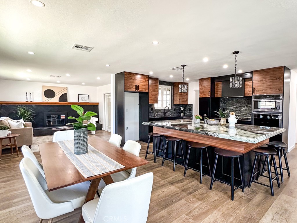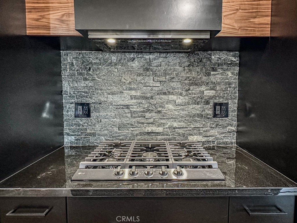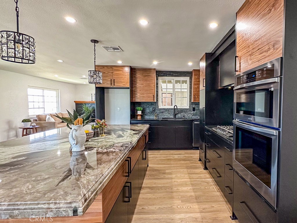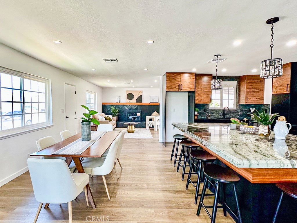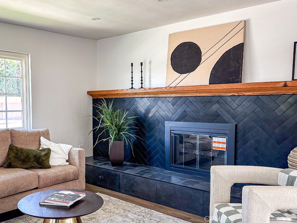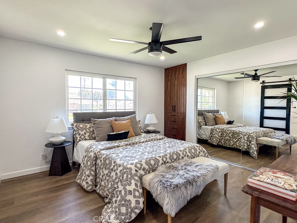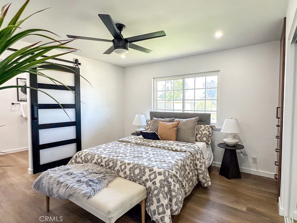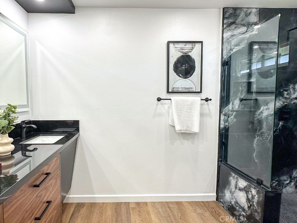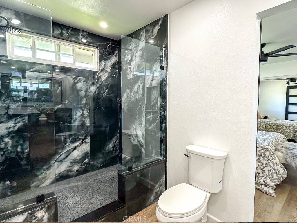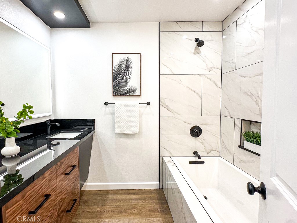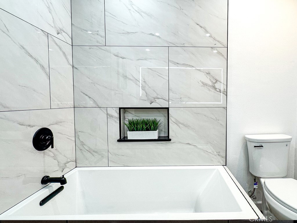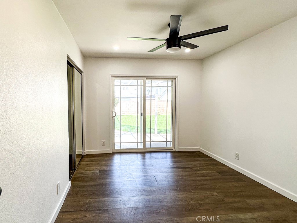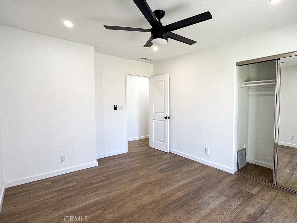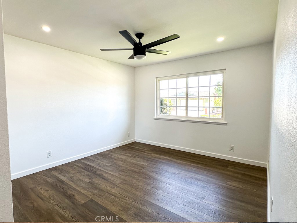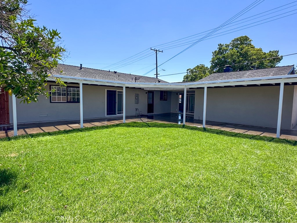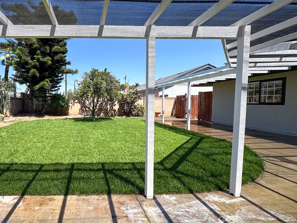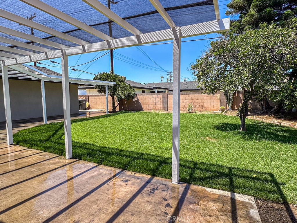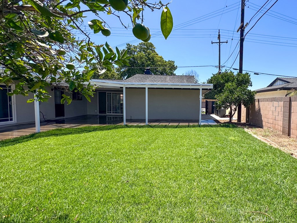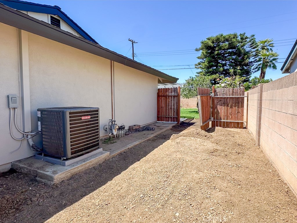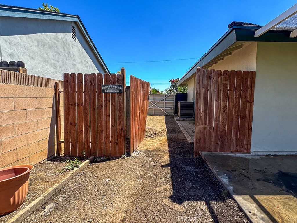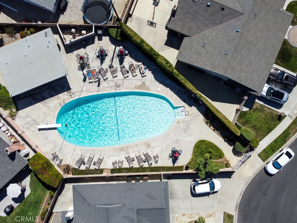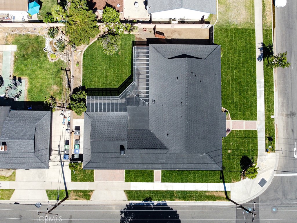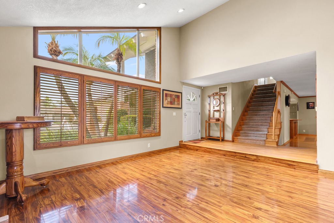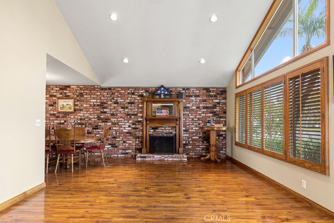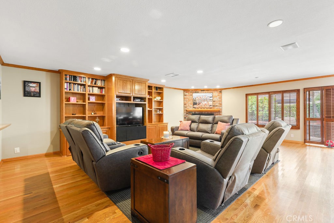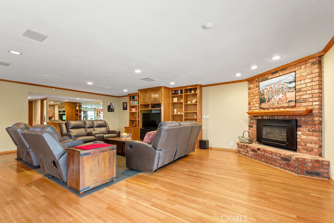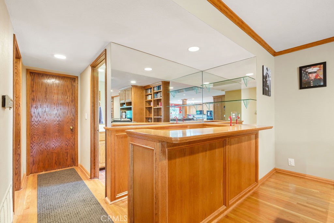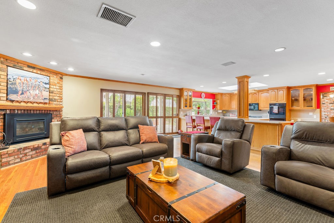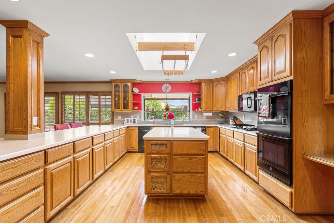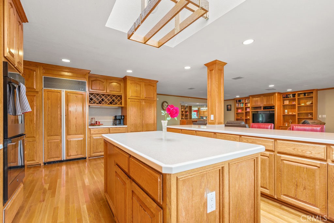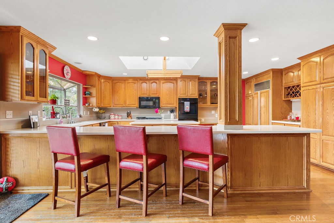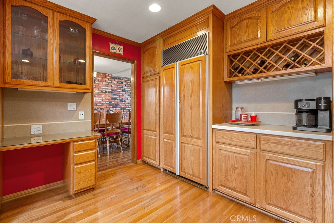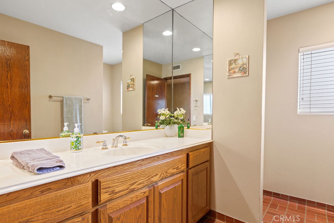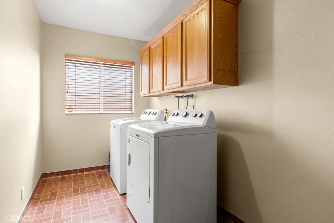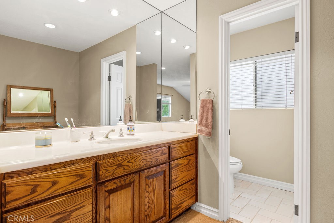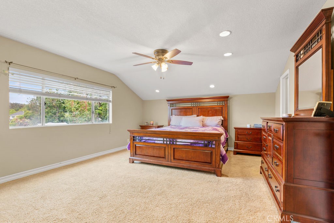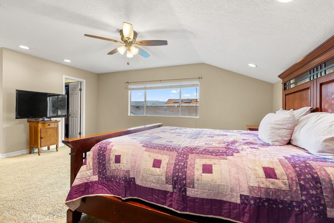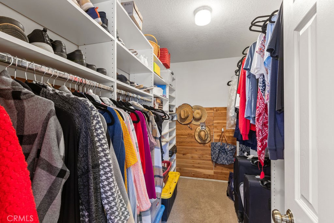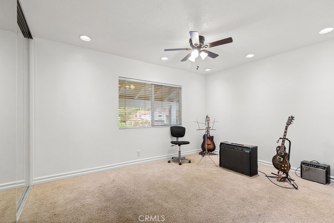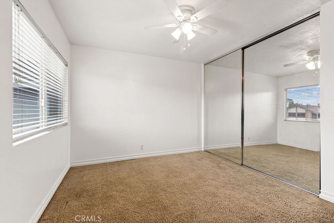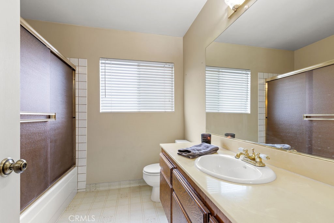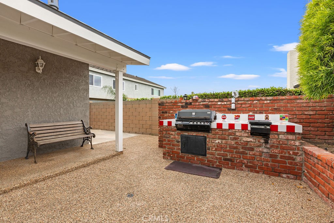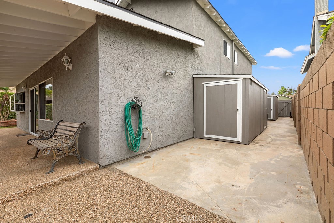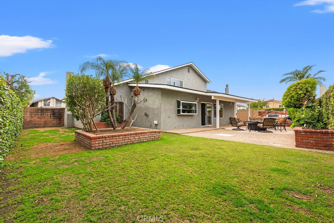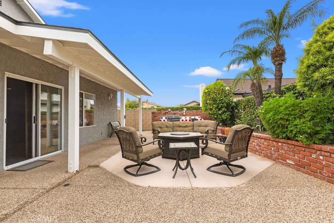As You Find Yourself driving to Your New Home at the End of this Quiet Cul-de-Sac, you’ll feel a Sense of Calm and Belonging in this Peaceful Neighborhood known for its Respectful Neighbors and overall Sense of Tranquility. The home’s Location is Unmatched – just Moments from Top-Rated Schools, the El Cajon Trail, Veterans Sports Park, and Yorba Linda Community Center, making it Ideal for Families, Walkers, and Anyone who enjoys an Active Lifestyle in a Serene Setting.
Step into the Backyard Designed for Entertaining and Relaxing: a Solid Patio Cover, a Separate Pergola, a BBQ Island with an EdgeStar Full-Size Kegerator, and a Permitted Stone Spa. Turf Landscaping Offers a Clean, Low-Maintenance Outdoor Space, and the RV Space includes Dedicated Power Access. The Oversized Driveway Provides Ample Room for Guests and Recreational Parking.
Inside, the home continues to impress with its Well-Planned Layout and Private Retreats. The Primary Suite sits privately toward the rear with Vaulted Ceilings, an Upgraded Spa-Style Bathroom, Organized Closets, and Direct Access to the Backyard.
This Single-Level Home in an Unbeatable Location offers Comfort, Space, and Thoughtful Upgrades Throughout. Step through the Double Entry Doors into a layout that feels open and welcoming. Soaring Ceilings and Expansive Windows fill the living space with Natural Light, while the Open Floor Plan connects living, dining, and game areas with a Natural Flow. Rich Tile and Wood laminate Flooring run throughout, complemented by Dual-Pane Windows and Four Whole-House Fans for Enhanced Energy Efficiency. The Kitchen features Granite Counters, Upgraded Cabinetry, and a Suite of Stainless Steel Appliances – including GE Profile Double Ovens, GE Dishwasher, a KitchenAid Microwave, and a Wine Fridge. The Adjacent Breakfast Bar and Dining Areas offer Seamless Gathering Spaces for Family or Guests.
Rounding out the Interior are the Remaining Bedrooms – each with Ceiling Fans and Flexible Space perfect for a Home Office, Guest Room, or Creative Retreat. The Secondary Bathroom offers both Style and Function, with a Long Dual-Sink Vanity, Framed Mirrors, and a Spacious Walk-In Shower – ideal for busy mornings or unwinding after a long day.
Additional Features include an Energy-Efficient Attic System with Double Insulation and Radiant Barrier, Storage above the Garage, and a Water Softener System with Reverse Osmosis. Best of all – there’s No HOA or HOA Fees.
Step into the Backyard Designed for Entertaining and Relaxing: a Solid Patio Cover, a Separate Pergola, a BBQ Island with an EdgeStar Full-Size Kegerator, and a Permitted Stone Spa. Turf Landscaping Offers a Clean, Low-Maintenance Outdoor Space, and the RV Space includes Dedicated Power Access. The Oversized Driveway Provides Ample Room for Guests and Recreational Parking.
Inside, the home continues to impress with its Well-Planned Layout and Private Retreats. The Primary Suite sits privately toward the rear with Vaulted Ceilings, an Upgraded Spa-Style Bathroom, Organized Closets, and Direct Access to the Backyard.
This Single-Level Home in an Unbeatable Location offers Comfort, Space, and Thoughtful Upgrades Throughout. Step through the Double Entry Doors into a layout that feels open and welcoming. Soaring Ceilings and Expansive Windows fill the living space with Natural Light, while the Open Floor Plan connects living, dining, and game areas with a Natural Flow. Rich Tile and Wood laminate Flooring run throughout, complemented by Dual-Pane Windows and Four Whole-House Fans for Enhanced Energy Efficiency. The Kitchen features Granite Counters, Upgraded Cabinetry, and a Suite of Stainless Steel Appliances – including GE Profile Double Ovens, GE Dishwasher, a KitchenAid Microwave, and a Wine Fridge. The Adjacent Breakfast Bar and Dining Areas offer Seamless Gathering Spaces for Family or Guests.
Rounding out the Interior are the Remaining Bedrooms – each with Ceiling Fans and Flexible Space perfect for a Home Office, Guest Room, or Creative Retreat. The Secondary Bathroom offers both Style and Function, with a Long Dual-Sink Vanity, Framed Mirrors, and a Spacious Walk-In Shower – ideal for busy mornings or unwinding after a long day.
Additional Features include an Energy-Efficient Attic System with Double Insulation and Radiant Barrier, Storage above the Garage, and a Water Softener System with Reverse Osmosis. Best of all – there’s No HOA or HOA Fees.
Property Details
Price:
$1,100,000
MLS #:
OC25148895
Status:
Pending
Beds:
4
Baths:
2
Address:
4441 Rustic Road
Type:
Single Family
Subtype:
Single Family Residence
Subdivision:
Yorba Linda Homes YRLH
Neighborhood:
85yorbalinda
City:
Yorba Linda
Listed Date:
Jun 15, 2025
State:
CA
Finished Sq Ft:
2,206
ZIP:
92886
Lot Size:
7,500 sqft / 0.17 acres (approx)
Year Built:
1979
See this Listing
Mortgage Calculator
Schools
School District:
Placentia-Yorba Linda Unified
Elementary School:
Rose Drive
Middle School:
Yorba Linda
High School:
El Dorado
Interior
Accessibility Features
2+ Access Exits, 32 Inch Or More Wide Doors, 36 Inch Or More Wide Halls
Appliances
Barbecue, Convection Oven, Dishwasher, Double Oven, Electric Oven, Electric Range, Electric Cooktop, E N E R G Y S T A R Qualified Appliances, Disposal, Gas Water Heater, Microwave, Self Cleaning Oven, Water Line to Refrigerator, Water Purifier, Water Softener
Cooling
Central Air, Electric, E N E R G Y S T A R Qualified Equipment, S E E R Rated 13-15, Whole House Fan
Fireplace Features
Gas, Wood Burning
Flooring
Laminate, Tile
Heating
Central, E N E R G Y S T A R Qualified Equipment, Fireplace(s), Forced Air
Interior Features
Attic Fan, Bar, Beamed Ceilings, Block Walls, Cathedral Ceiling(s), Ceiling Fan(s), Copper Plumbing Full, Corian Counters, Granite Counters, High Ceilings, Open Floorplan, Pantry, Recessed Lighting
Window Features
Blinds, Double Pane Windows, E N E R G Y S T A R Qualified Windows, Garden Window(s), Screens
Exterior
Community Features
Biking, Curbs, Hiking, Horse Trails, Park, Sidewalks, Storm Drains, Street Lights, Suburban
Electric
220 Volts For Spa, 220 Volts in Garage, 220 Volts in Kitchen, 220 Volts in Laundry
Elevation
355
Exterior Features
Barbecue Private, Lighting, Rain Gutters
Fencing
Block, Good Condition, Stucco Wall
Foundation Details
Slab
Garage Spaces
2.00
Lot Features
2-5 Units/ Acre, Back Yard, Cul- De- Sac, Front Yard, Lawn, Lot 6500-9999, Rectangular Lot, Park Nearby, Sprinkler System, Sprinklers In Front, Sprinklers In Rear, Sprinklers Timer
Parking Features
Direct Garage Access, Driveway, Concrete, Garage, Garage Faces Front, Garage – Single Door, Garage Door Opener, R V Access/ Parking, Street
Parking Spots
6.00
Pool Features
None
R V Parking Dimensions
12’x40′
Roof
Asphalt, Composition, Ridge Vents, Shingle
Security Features
Carbon Monoxide Detector(s), Smoke Detector(s)
Sewer
Public Sewer
Spa Features
Gunite, Heated, Permits
Stories Total
1
View
Neighborhood
Water Source
Public
Financial
Association Fee
0.00
Utilities
Electricity Available, Electricity Connected, Natural Gas Available, Phone Available, Sewer Available, Sewer Connected, Water Available, Water Connected
Map
Community
- Address4441 Rustic Road Yorba Linda CA
- Area85 – Yorba Linda
- SubdivisionYorba Linda Homes (YRLH)
- CityYorba Linda
- CountyOrange
- Zip Code92886
Similar Listings Nearby
- 514 Mohawk Drive
Placentia, CA$1,425,000
1.57 miles away
- 641 McFadden Street
Placentia, CA$1,424,000
1.49 miles away
- 5035 Via Donaldo
Yorba Linda, CA$1,415,000
3.06 miles away
- 640 Cliffwood Avenue
Brea, CA$1,408,000
4.05 miles away
- 5997 E Calle Principia
Anaheim, CA$1,400,000
4.58 miles away
- 1290 N Tippetts Lane
Anaheim, CA$1,400,000
3.78 miles away
- 3059 Heather Drive
Fullerton, CA$1,400,000
3.43 miles away
- 17001 La Kenice Way
Yorba Linda, CA$1,399,999
0.76 miles away
- 130 N Avenida Veracruz
Anaheim Hills, CA$1,399,000
4.28 miles away
- 2541 E Denise Avenue
Orange, CA$1,399,000
4.59 miles away
4441 Rustic Road
Yorba Linda, CA
LIGHTBOX-IMAGES


