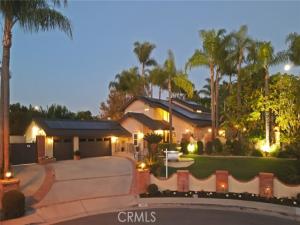If you like hosting and entertaining lots of family and friends, this stunning Spanish Hacienda home is for you! This gorgeous estate is perfectly nestled on a spacious lot, offering a resort like backyard that provides both luxury and relaxation. The property is situated on a quiet cul-de-sac, ensuring privacy and a peaceful environment. Offering 5 bedrooms, 3 full bathrooms, with approximately interior square footage of 3000 ft.², sitting on an expansive 1/3 of an acre lot!
Interior highlights boast exquisite box beam ceilings, and a blend of natural stone, travertine, custom flooring, and custom window coverings throughout. With two spacious family rooms, the residence is designed for comfort and versatile living. Separate guest quarters provide flexibility for visitors or extended family stays. Generously sized bedrooms offer crown molding, plantation shutters, and mirrored wardrobe closets. The custom upgraded kitchen offers stainless steel appliances, custom cabinetry and kitchen island that let in the natural light PLUS panoramic views of your backyard retreat.
The custom-built attributes also include an iron double door entry as well as a wrought iron and wood staircase that both give this home the warmth and custom touches one desires. Other features include solar panels & water softener.
The expansive yard is adorned with mature, lush landscaping that creates a tranquil ambience around the oversized pool with Baja shelf, slide and spa. With a covered patio, firepit sitting area and spacious areas for outdoor dining and events. For those who enjoy sports and outdoor activities, there is a dedicated sports court and a large grassy area, ideal for recreation or gatherings. The backyard feels exceptionally large and private, enhancing the overall appeal of the home. Additionally, there is 3-car garage, and ample space for an RV or other recreational toys.
This retreat offers a unique blend of elegance and functionality for modern living, all while giving the vacation vibes in the comfort of your own home.
Interior highlights boast exquisite box beam ceilings, and a blend of natural stone, travertine, custom flooring, and custom window coverings throughout. With two spacious family rooms, the residence is designed for comfort and versatile living. Separate guest quarters provide flexibility for visitors or extended family stays. Generously sized bedrooms offer crown molding, plantation shutters, and mirrored wardrobe closets. The custom upgraded kitchen offers stainless steel appliances, custom cabinetry and kitchen island that let in the natural light PLUS panoramic views of your backyard retreat.
The custom-built attributes also include an iron double door entry as well as a wrought iron and wood staircase that both give this home the warmth and custom touches one desires. Other features include solar panels & water softener.
The expansive yard is adorned with mature, lush landscaping that creates a tranquil ambience around the oversized pool with Baja shelf, slide and spa. With a covered patio, firepit sitting area and spacious areas for outdoor dining and events. For those who enjoy sports and outdoor activities, there is a dedicated sports court and a large grassy area, ideal for recreation or gatherings. The backyard feels exceptionally large and private, enhancing the overall appeal of the home. Additionally, there is 3-car garage, and ample space for an RV or other recreational toys.
This retreat offers a unique blend of elegance and functionality for modern living, all while giving the vacation vibes in the comfort of your own home.
Property Details
Price:
$1,899,900
MLS #:
PW25254781
Status:
Active
Beds:
5
Baths:
3
Type:
Single Family
Subtype:
Single Family Residence
Neighborhood:
85
Listed Date:
Nov 15, 2025
Finished Sq Ft:
3,000
Lot Size:
13,375 sqft / 0.31 acres (approx)
Year Built:
1978
See this Listing
Schools
School District:
Placentia-Yorba Linda Unified
Interior
Appliances
DW, GD, MW, GO, GS, FSR, CO, WS
Bathrooms
3 Full Bathrooms
Cooling
CA
Flooring
STON, WOOD
Heating
FA, SO
Laundry Features
IG, IR
Exterior
Architectural Style
SPN
Community Features
SUB
Parking Spots
3
Roof
CMP
Financial
Map
Community
- AddressWoodcrest Lot 8 Yorba Linda CA
- CityYorba Linda
- CountyOrange
- Zip Code92886
Subdivisions in Yorba Linda
- Alta Mira ALTM
- Belcanto BELC
- Brighton Ridge BRIR
- Bryant Ranch BRYA
- Canterbury CANT
- Casa Loma CALO
- East Lake Village Homes ELVH
- Emerald Crest EMCR
- Fairgreen FRGN
- Fairmont Hill FRHL
- Hidden Hills Estates HHES
- La Terraza II LAT2
- Lake Park LKPK
- Meadowood MEAW
- Mount San Antonio MTSA
- Pointe at East Lake PONT
- Serra SERA
- Sun Country I SUN1
- Terra Linda TERL
- The Hills HILL
- Travis Country TRVC
- Troy Estates TROY
- Vista Estates VSES
- Woodgate WODG
- Yorba Hills YRHL
- Yorba Linda Homes YRLH
- Yorba Linda Knolls Estates YRLK
- Yorba Linda Knolls Townhomes YRKT
- Yorba Linda Rose CourtYLRC
Market Summary
Current real estate data for Single Family in Yorba Linda as of Nov 19, 2025
88
Single Family Listed
48
Avg DOM
478
Avg $ / SqFt
$1,240,634
Avg List Price
Property Summary
- Woodcrest Lot 8 Yorba Linda CA is a Single Family for sale in Yorba Linda, CA, 92886. It is listed for $1,899,900 and features 5 beds, 3 baths, and has approximately 3,000 square feet of living space, and was originally constructed in 1978. The current price per square foot is $633. The average price per square foot for Single Family listings in Yorba Linda is $478. The average listing price for Single Family in Yorba Linda is $1,240,634.
Similar Listings Nearby
Woodcrest Lot 8
Yorba Linda, CA


