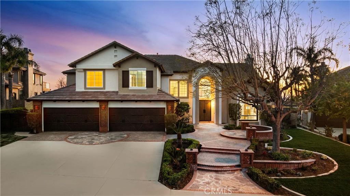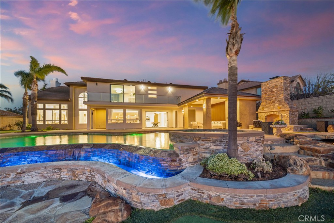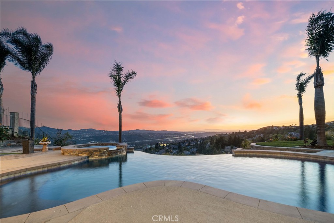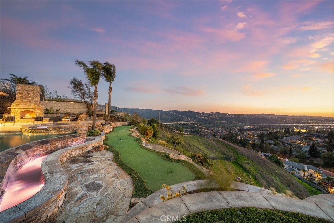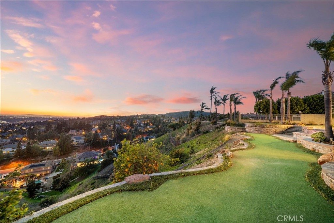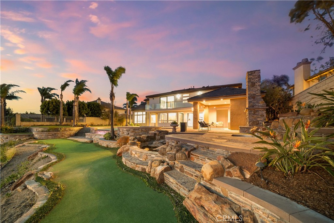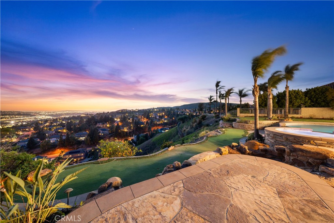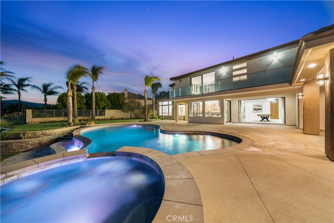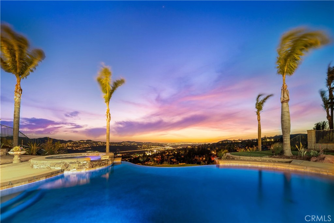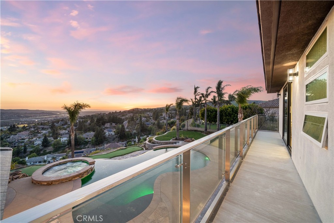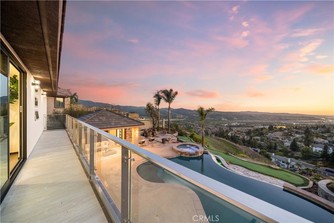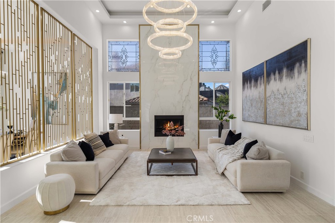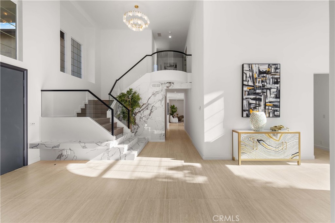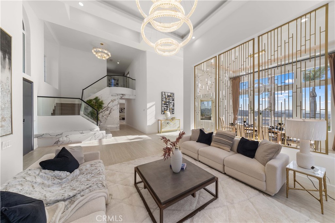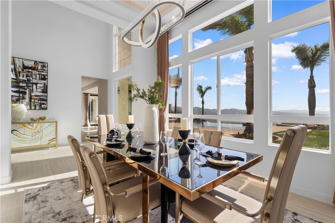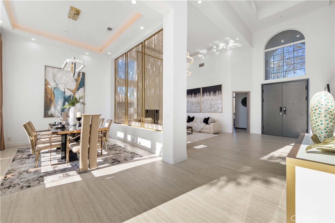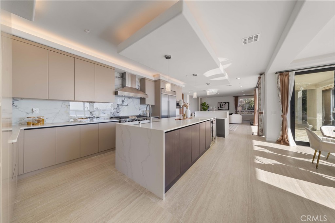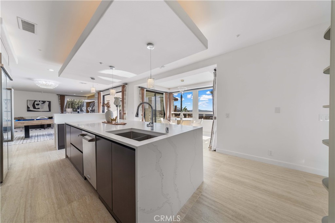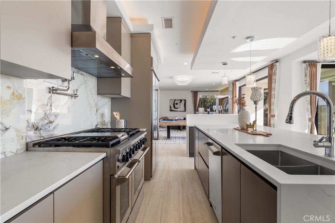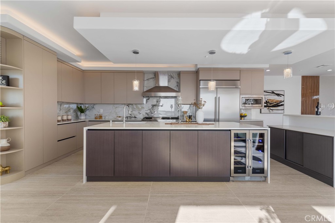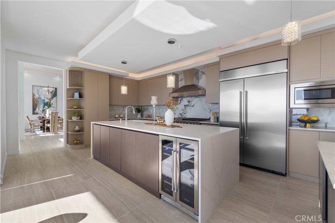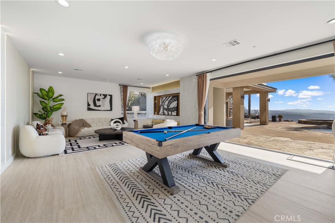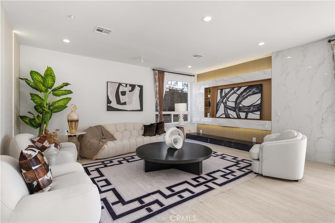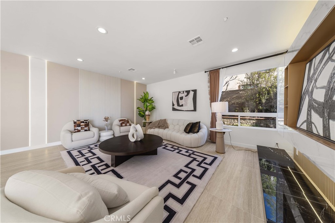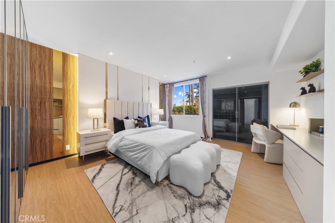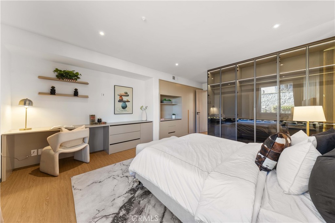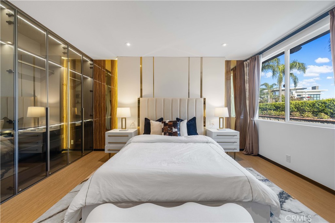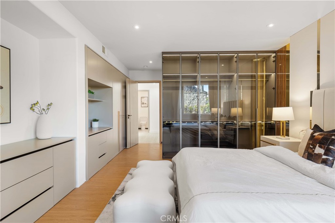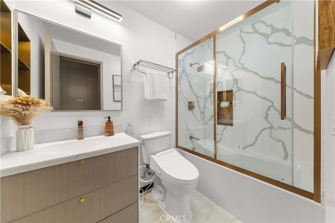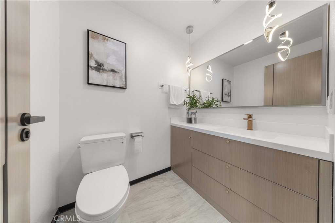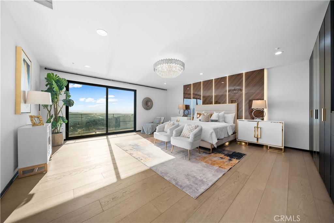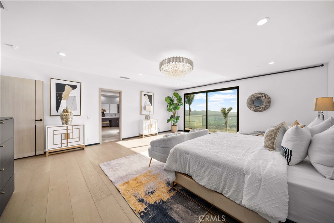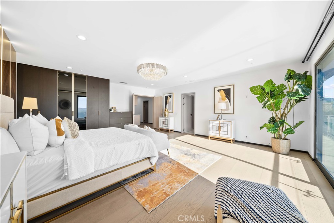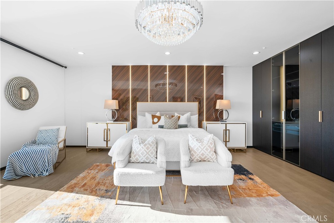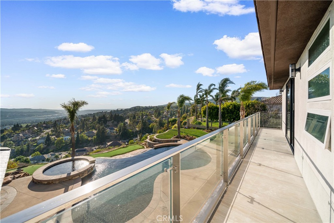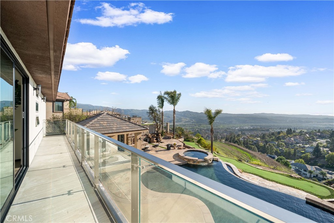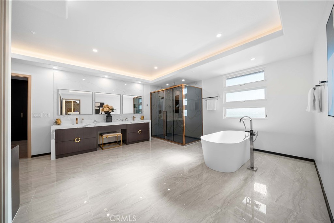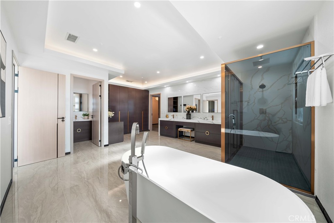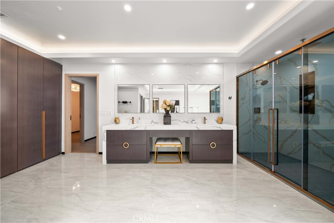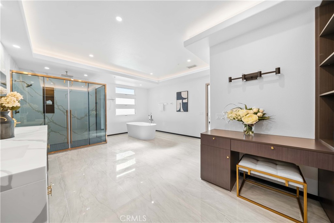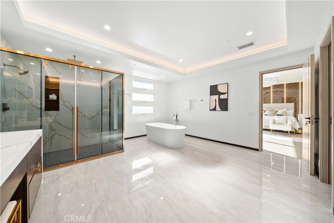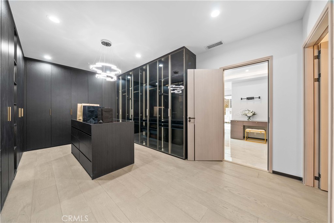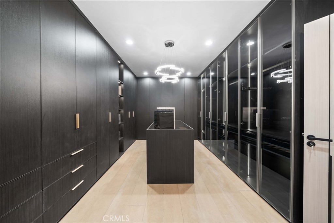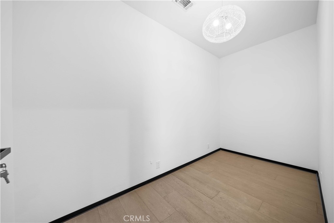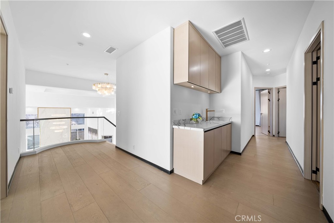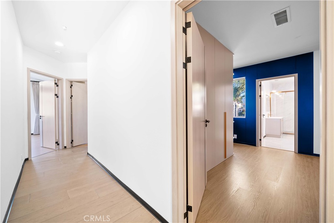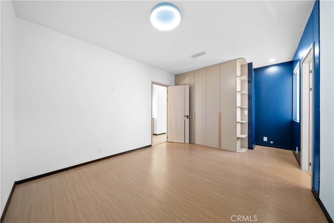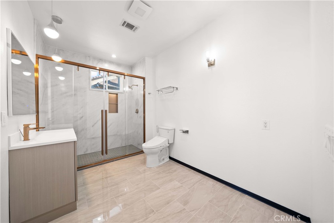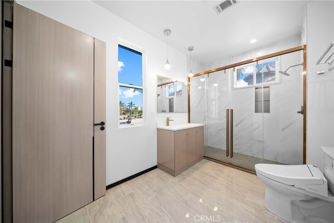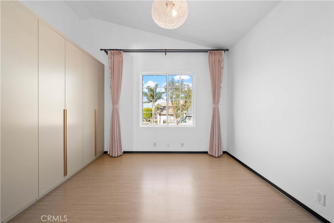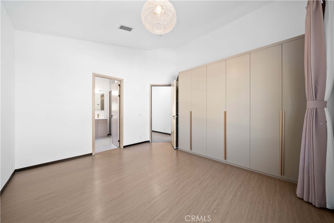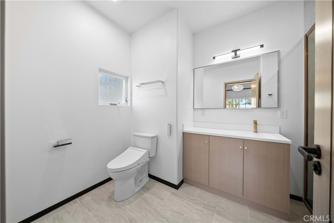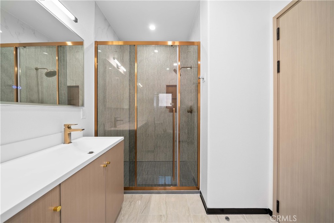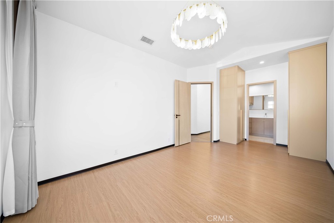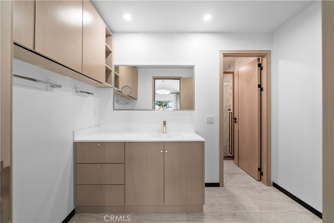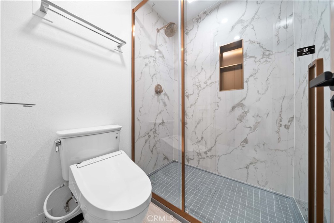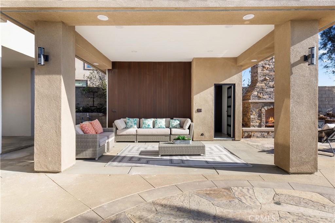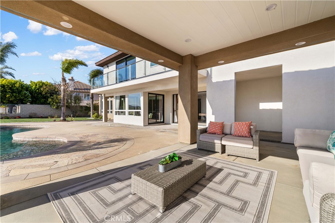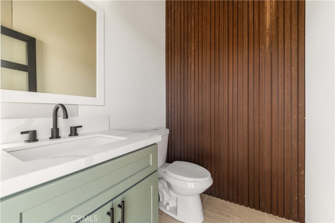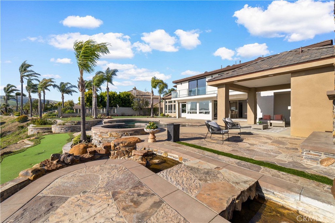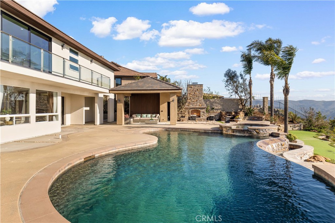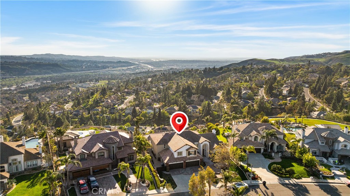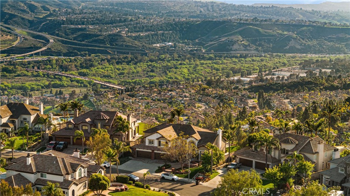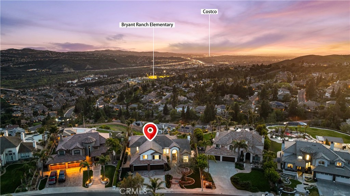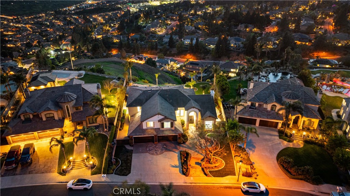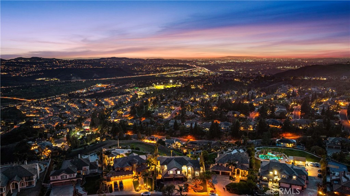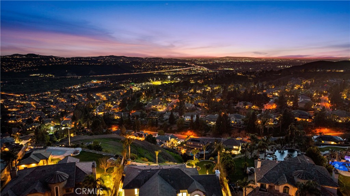Experience unparalleled luxury in this stunning 5-bedroom, 7-bathroom estate, offering approximately 5,010 sq. ft. of impeccably remodeled living space on a sprawling 38,410 sq. ft. lot. Nestled in a highly sought-after neighborhood within the award-winning Yorba Linda High School district, this exquisite home has been completely transformed with designer finishes and modern upgrades.
Step through the grand entrance into a soaring high-ceiling living room, complete with a statement fireplace and an elegant floating glass and stainless steel staircase. The adjacent formal dining area overlooks the breathtaking city lights and mountain views, while the brand-new expansive patio and infinity-edge pool create a seamless indoor-outdoor living experience.
The gourmet kitchen is a masterpiece of contemporary design, featuring custom cabinetry, stone countertops, a brand-new refrigerator, dishwasher, range hood, and an elegant wine cellar. Every detail, from the luxurious floor-to-ceiling remodel to the carefully curated lighting fixtures, exudes sophistication.
A spacious downstairs suite offers privacy for guests, while the main-level office provides a serene workspace with picturesque curb views. The four-car attached garage boasts a luxurious finished wall treatment, seamlessly connecting to the interior via a well-appointed laundry room.
Upstairs, the newly expanded primary suite is a true sanctuary, featuring an accent wall with hidden lighting, custom-built cabinetry, and a dream-worthy walk-in closet—complete with glass-paneled and wooden built-ins, a center island, and dedicated space for shoes, jewelry, and designer fashion. The enlarged spa-inspired primary bath boasts a standalone soaking tub, a step-in shower adorned with Calacatta wall finishes, a makeup station, and dual sinks with contemporary LED mirrors. A newly added private balcony off the primary suite invites you to savor the fresh air and spectacular scenery.
Each secondary bedroom is en-suite, complete with elegant accent walls and designer light fixtures.
The resort-style backyard is an entertainer’s paradise, featuring a brand-new patio, an infinity pool, outdoor fireplace, mini golf area, poolside bathroom, and brand-new landscaping—all set against a backdrop of mesmerizing city and mountain vistas. On clear nights, enjoy an awe-inspiring view of distant highways twinkling like a sea of stars. Don’t miss this rare opportunity!
Step through the grand entrance into a soaring high-ceiling living room, complete with a statement fireplace and an elegant floating glass and stainless steel staircase. The adjacent formal dining area overlooks the breathtaking city lights and mountain views, while the brand-new expansive patio and infinity-edge pool create a seamless indoor-outdoor living experience.
The gourmet kitchen is a masterpiece of contemporary design, featuring custom cabinetry, stone countertops, a brand-new refrigerator, dishwasher, range hood, and an elegant wine cellar. Every detail, from the luxurious floor-to-ceiling remodel to the carefully curated lighting fixtures, exudes sophistication.
A spacious downstairs suite offers privacy for guests, while the main-level office provides a serene workspace with picturesque curb views. The four-car attached garage boasts a luxurious finished wall treatment, seamlessly connecting to the interior via a well-appointed laundry room.
Upstairs, the newly expanded primary suite is a true sanctuary, featuring an accent wall with hidden lighting, custom-built cabinetry, and a dream-worthy walk-in closet—complete with glass-paneled and wooden built-ins, a center island, and dedicated space for shoes, jewelry, and designer fashion. The enlarged spa-inspired primary bath boasts a standalone soaking tub, a step-in shower adorned with Calacatta wall finishes, a makeup station, and dual sinks with contemporary LED mirrors. A newly added private balcony off the primary suite invites you to savor the fresh air and spectacular scenery.
Each secondary bedroom is en-suite, complete with elegant accent walls and designer light fixtures.
The resort-style backyard is an entertainer’s paradise, featuring a brand-new patio, an infinity pool, outdoor fireplace, mini golf area, poolside bathroom, and brand-new landscaping—all set against a backdrop of mesmerizing city and mountain vistas. On clear nights, enjoy an awe-inspiring view of distant highways twinkling like a sea of stars. Don’t miss this rare opportunity!
Property Details
Price:
$3,690,000
MLS #:
WS25064590
Status:
Active Under Contract
Beds:
5
Baths:
7
Type:
Single Family
Subtype:
Single Family Residence
Subdivision:
Vista Bel Aire VSBA
Neighborhood:
85yorbalinda
Listed Date:
Mar 24, 2025
Finished Sq Ft:
4,972
Lot Size:
38,410 sqft / 0.88 acres (approx)
Year Built:
1997
See this Listing
Schools
School District:
Placentia-Yorba Linda Unified
Interior
Appliances
Dishwasher, Range Hood, Tankless Water Heater
Bathrooms
5 Full Bathrooms, 2 Half Bathrooms
Cooling
Central Air
Laundry Features
Individual Room
Exterior
Community Features
Suburban
Parking Spots
4.00
Financial
Map
Community
- Address5545 Blue Ridge Drive Yorba Linda CA
- Neighborhood85 – Yorba Linda
- SubdivisionVista Bel Aire (VSBA)
- CityYorba Linda
- CountyOrange
- Zip Code92887
Subdivisions in Yorba Linda
- Brighton Estates BRIE
- Brighton Ridge BRIR
- Bryant Ranch BRYA
- Canterbury CANT
- Casa Loma CALO
- Chateau Hills CTHL
- Countrywalk CNWK
- Coventry COVT
- Coventry Hills COVH
- Covington Heights CVHT
- East Lake Village Homes ELVH
- Eastlake Shores ELSH
- Fairgreen FRGN
- Fairmont Hill FRHL
- Hidden Hills Estates HHES
- Kellogg Terrace KELT
- La Terraza II LAT2
- Lake Park LKPK
- Lomas De Yorba LDYO
- Park Homes II – East Lake
- Parkside Estates PARK
- Rancho Dominguez RNDH
- Rancho Dominguez Townhomes RNDT
- Rancho Vista RNVS
- Shadow Run SHDR
- Sun Country I SUN1
- Sun Country III SUN3
- Terra Linda TERL
- The Hills HILL
- Travis Ranch
- Travis Ranch TRVR
- Troy Estates TROY
- Village I VIL1
- Village II VIL2
- Village III VIL3
- Vista Bel Aire VSBA
- Vista Estates VSES
- Woodgate WODG
- Yorba Hills YRHL
- Yorba Linda Homes YRLH
- Yorba Linda Knolls Townhomes YRKT
Market Summary
Current real estate data for Single Family in Yorba Linda as of Oct 18, 2025
110
Single Family Listed
130
Avg DOM
695
Avg $ / SqFt
$2,139,777
Avg List Price
Property Summary
- Located in the Vista Bel Aire (VSBA) subdivision, 5545 Blue Ridge Drive Yorba Linda CA is a Single Family for sale in Yorba Linda, CA, 92887. It is listed for $3,690,000 and features 5 beds, 7 baths, and has approximately 4,972 square feet of living space, and was originally constructed in 1997. The current price per square foot is $742. The average price per square foot for Single Family listings in Yorba Linda is $695. The average listing price for Single Family in Yorba Linda is $2,139,777.
Similar Listings Nearby
5545 Blue Ridge Drive
Yorba Linda, CA

