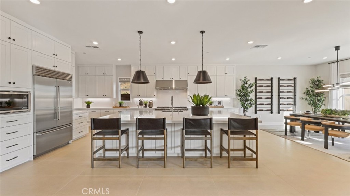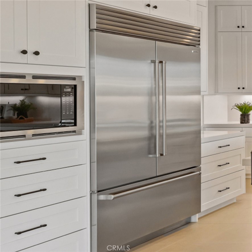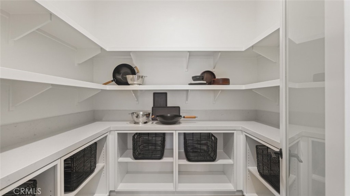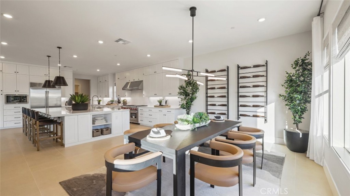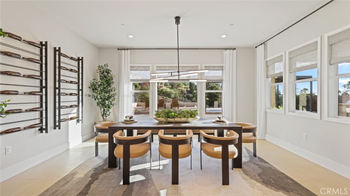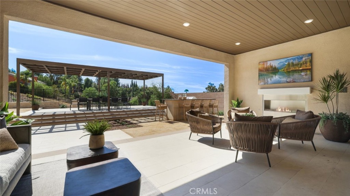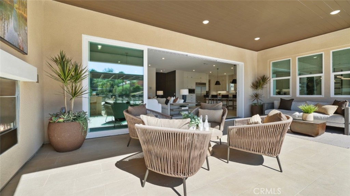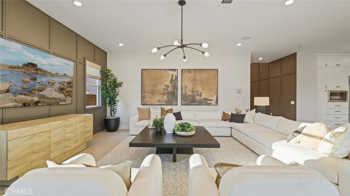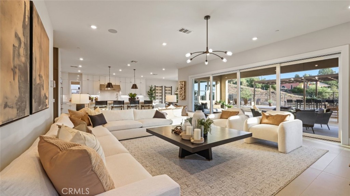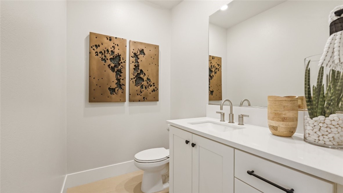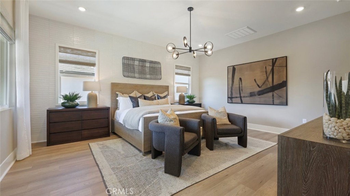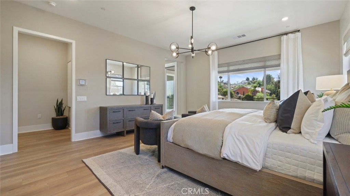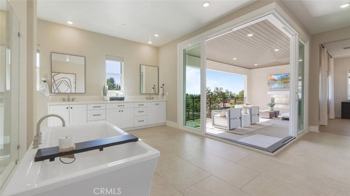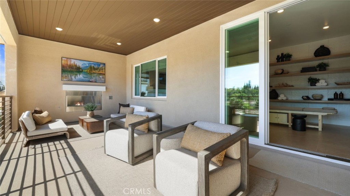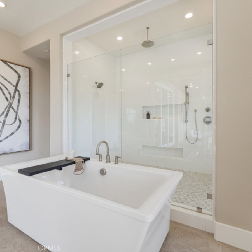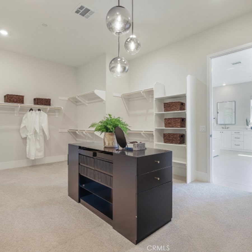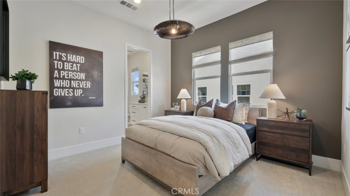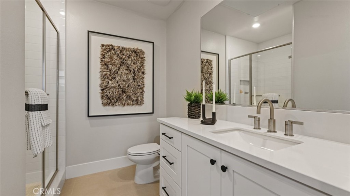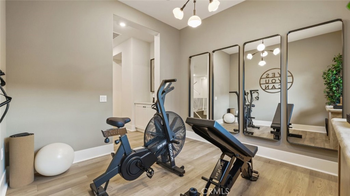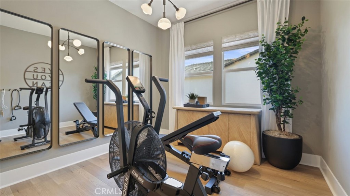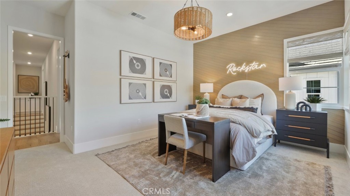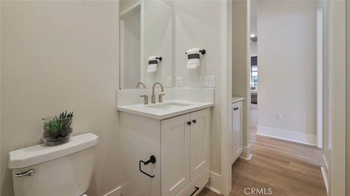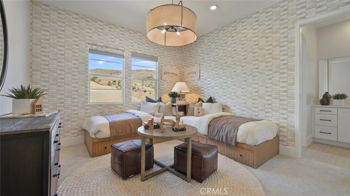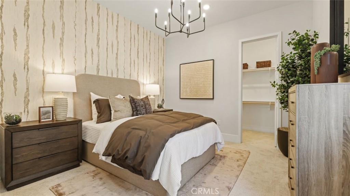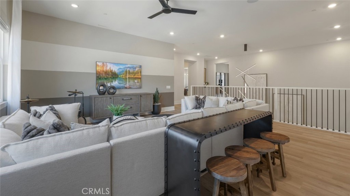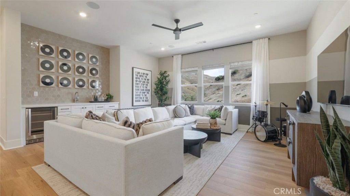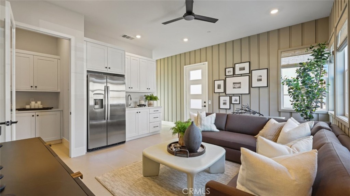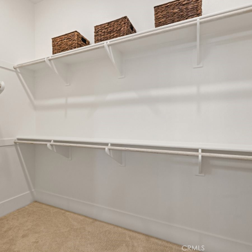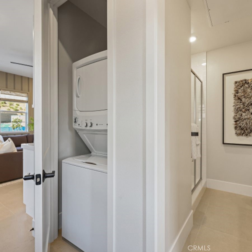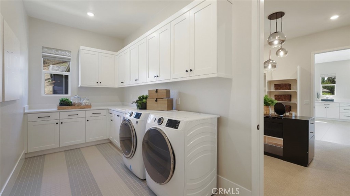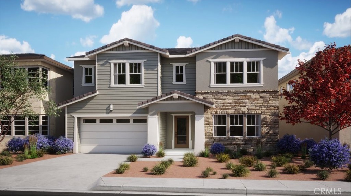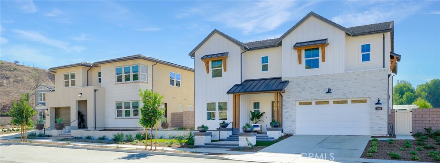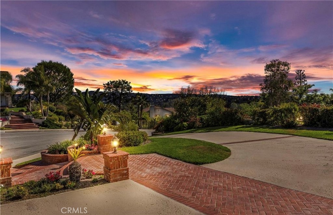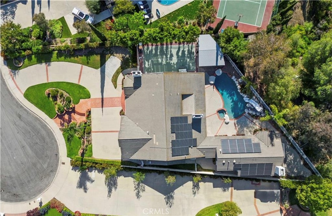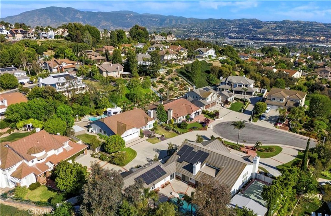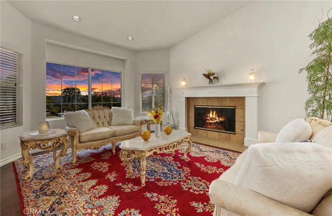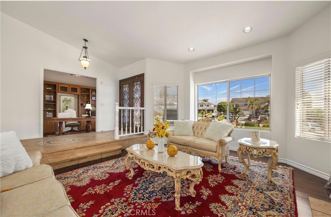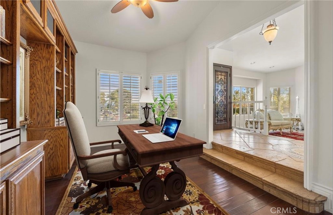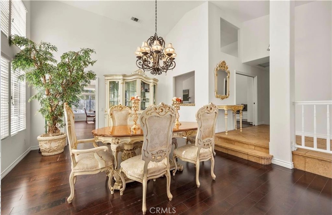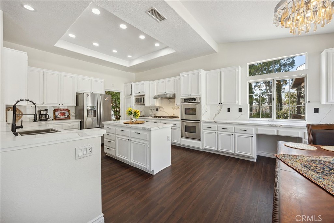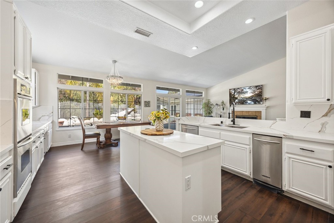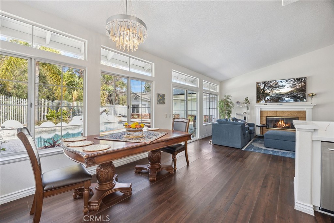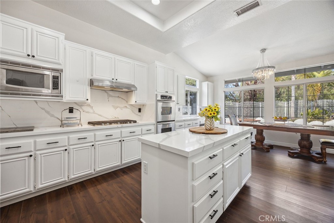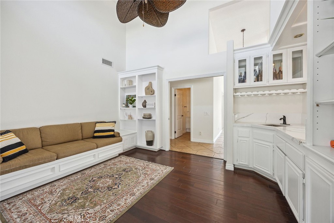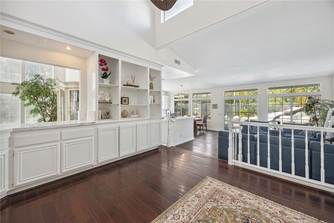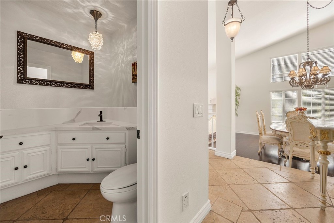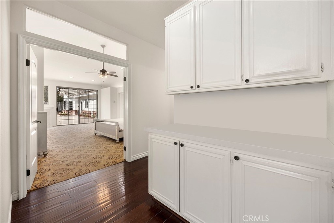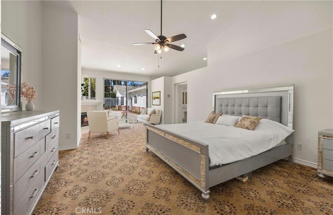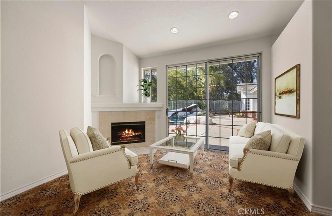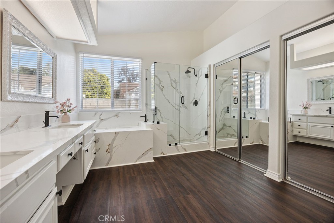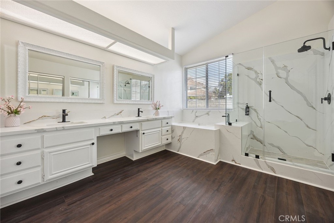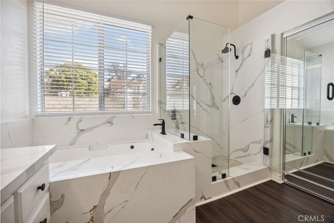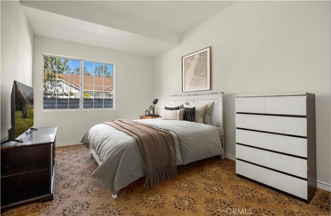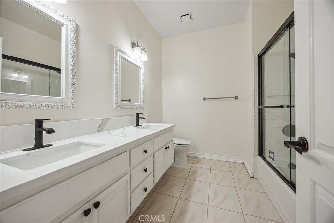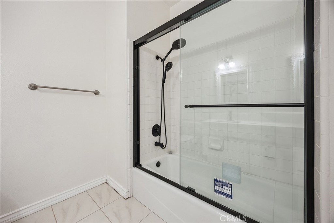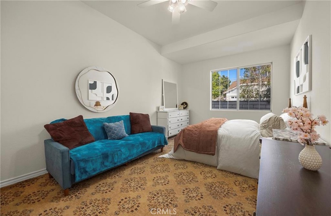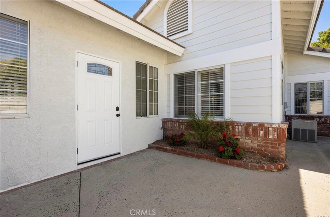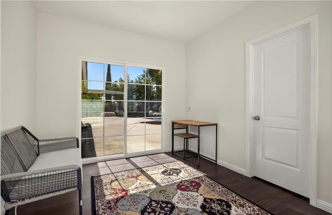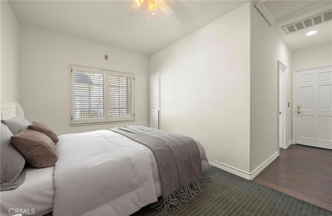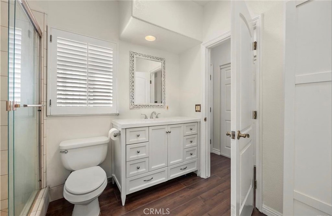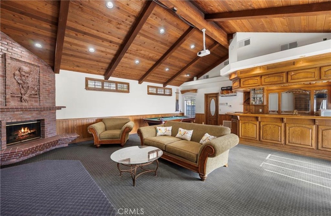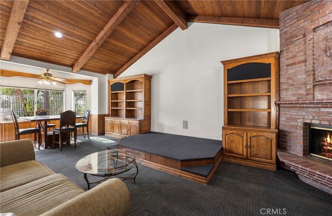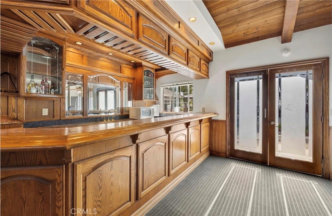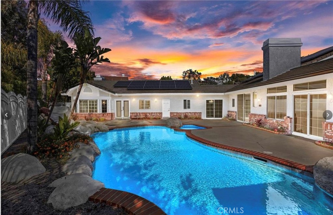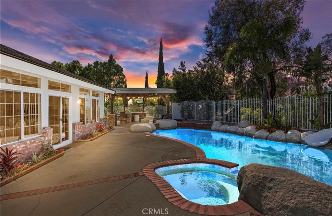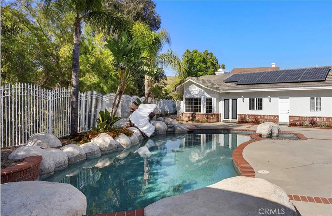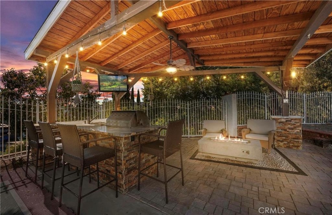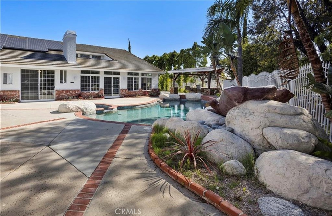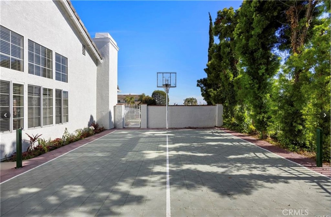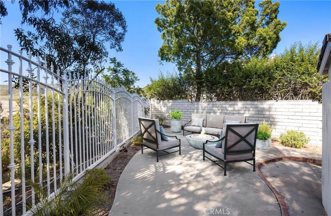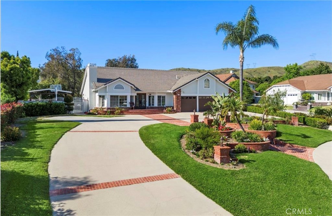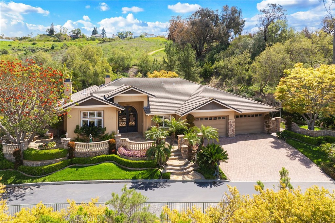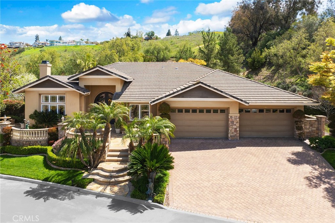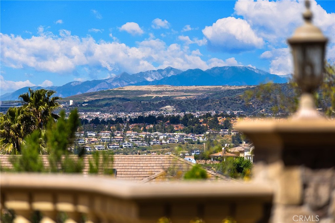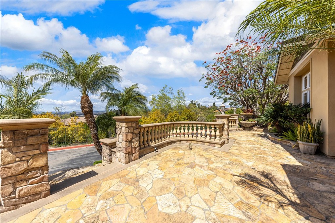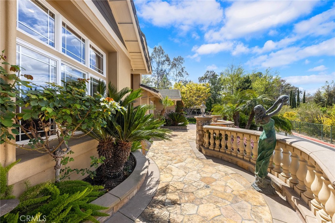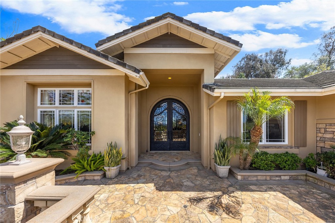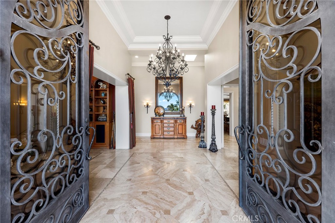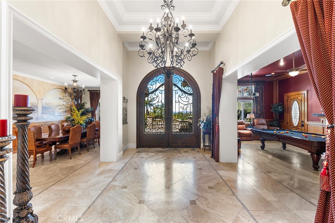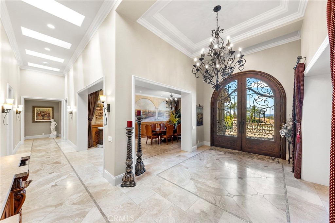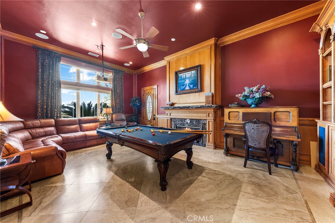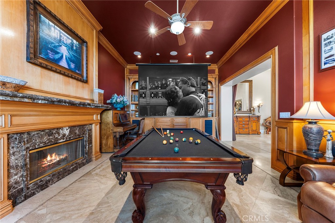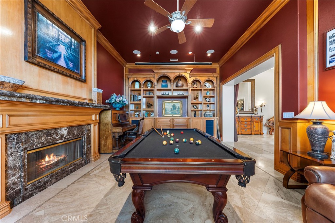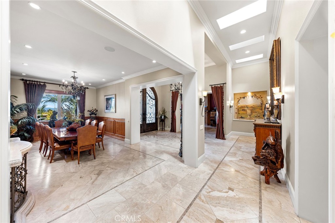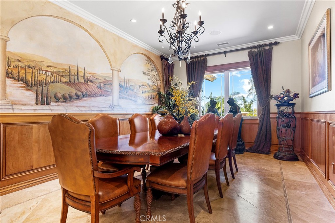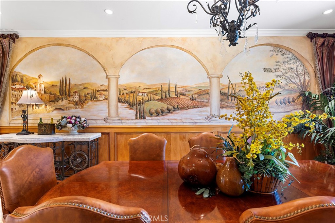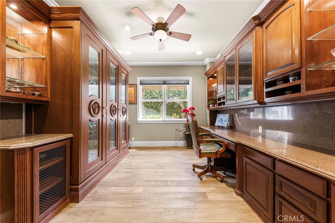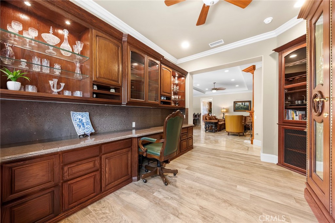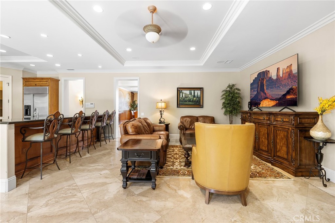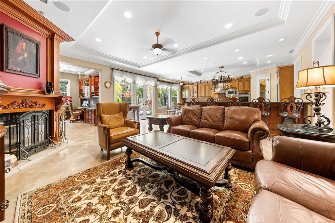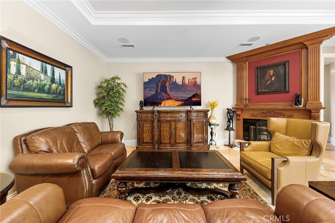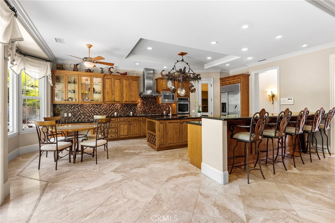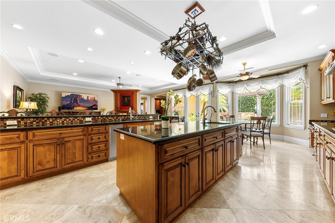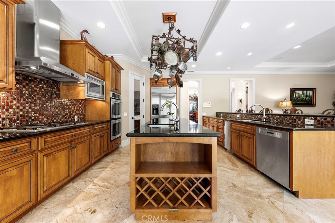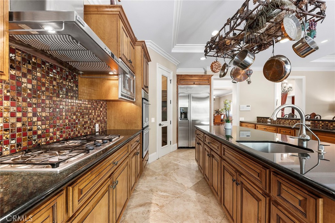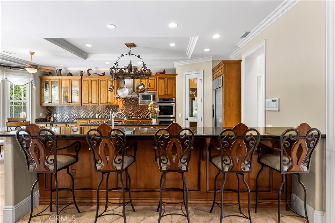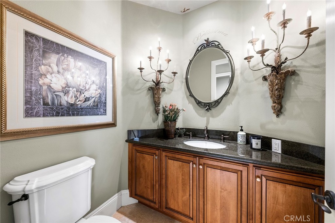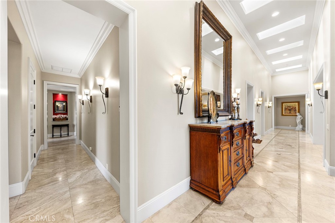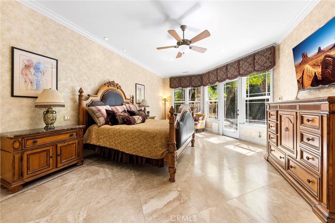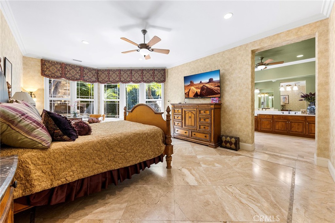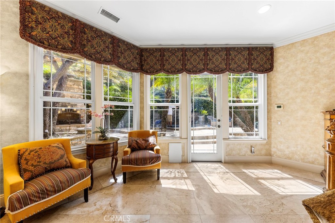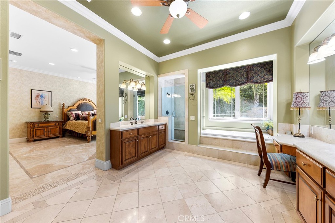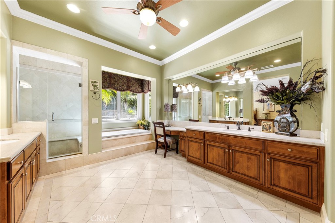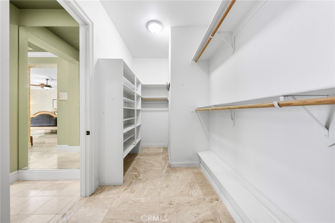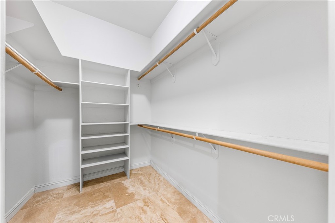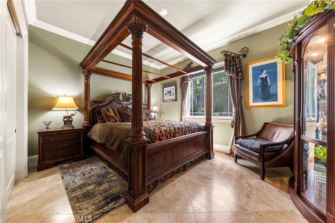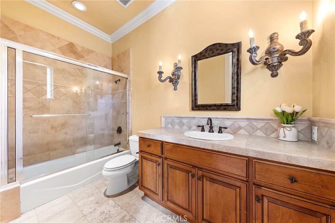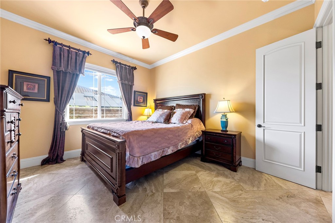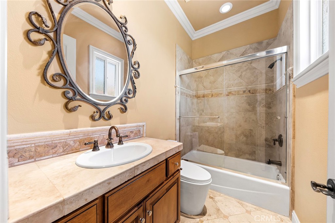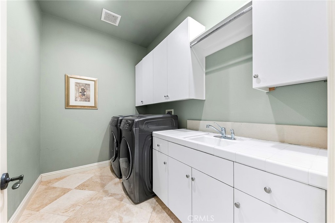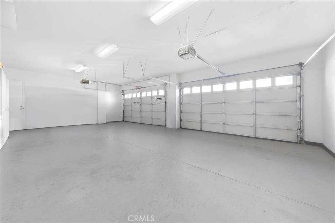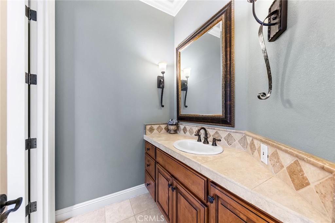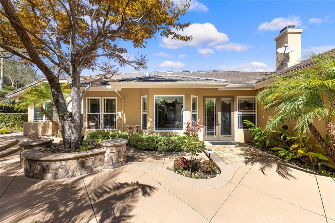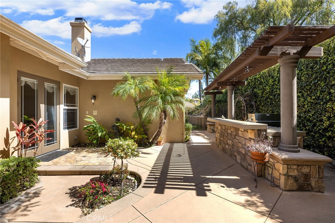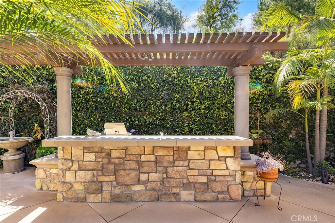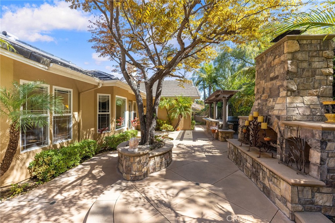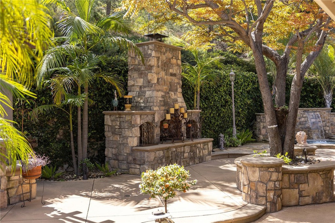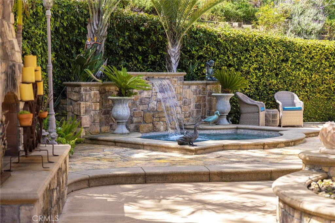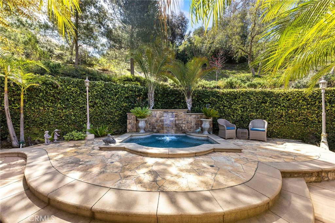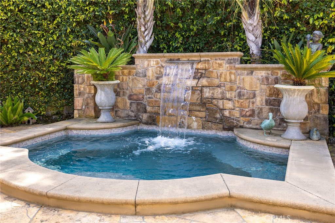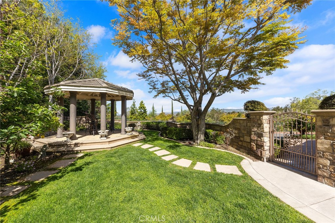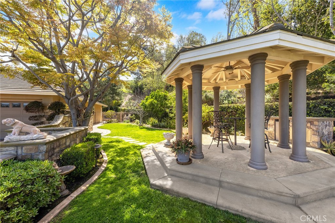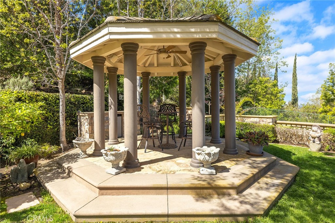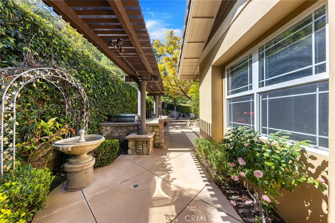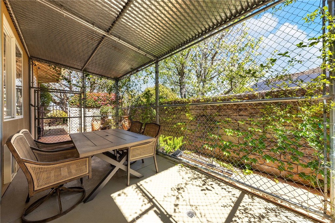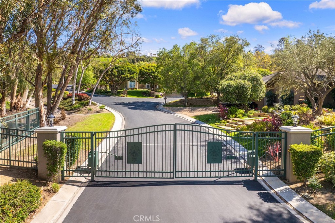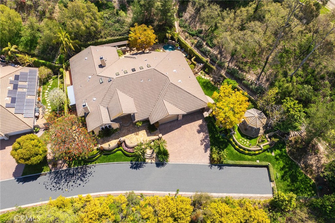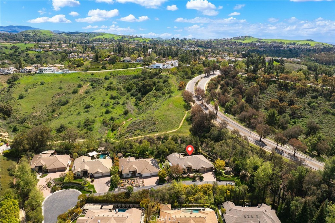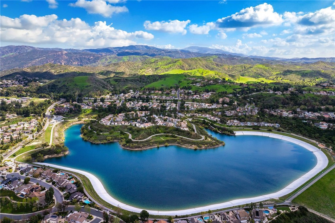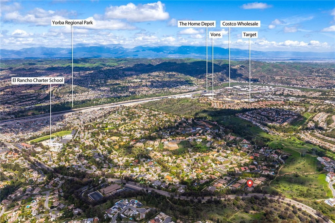***SPACIOUS LUXURY POOL HOME IN THE VISTA ESTATES OF YORBA LINDA*** This extraordinary residence seamlessly blends modern sophistication and traditional elegance, creating a warm and inviting ambiance throughout! The impressive double door entry with soaring ceilings opens to the formal living room featuring a gas fireplace and beautiful French doors overlooking the fabulous pool yard. A formal dining room with high ceilings and a large window allows natural light to flow through the open concept floor plan. Stunning gourmet kitchen featuring an impressive center island with seating, high ceilings, six burner Thermador stove with gridle, built-in subzero refrigerator, Miele coffee machine, wine frig, walk-in pantry and eating area. Just off the kitchen is a cozy family room with high ceilings, a custom stone fireplace, a mantel, and handsome wood flooring. A double door entry invites you to the primary suite, which offers high ceilings, a fireplace, and a French door to access the pool yard. Primary bath features gorgeous cabinetry, dual sinks with quartz countertops, a free-standing tub with a fireplace, and a large walk-in closet. A SECOND FIRST-LEVEL BEDROOM with French doors leading to the pool yard is perfect for guests, offering a bath with a walk-in shower. A nicely sized laundry room off the garage has plenty of built-in cabinetry and a utility sink. Upstairs opens to a large bonus room/loft ideal for kids. Two additional bedrooms share a secondary bath with a tub/shower combo. So.
Cal outdoor living is yours with this thoughtfully designed pool and spa yard featuring a built-in BBQ and smoker with an outdoor frig. A covered patio with beautiful paver decking is ideal for dining and offers a cozy sitting area. The impressive pebble tech pool and spa with water features overlooks sprawling green hills. Mature landscaping is throughout, and the yard offers fruit trees, a raised and enclosed vegetable garden, and a large custom doghouse. RV parking is another bonus on this one-of-a-kind property! A few noteworthy upgrades will astound you…..New roof, two A/C units, new heating furnaces, new plantation shutters, new hardwood flooring, new tankless water heater, 50 AMP outlet in garage for EV charging, and a whole house water conditioner. A MUST SEE!!!
Cal outdoor living is yours with this thoughtfully designed pool and spa yard featuring a built-in BBQ and smoker with an outdoor frig. A covered patio with beautiful paver decking is ideal for dining and offers a cozy sitting area. The impressive pebble tech pool and spa with water features overlooks sprawling green hills. Mature landscaping is throughout, and the yard offers fruit trees, a raised and enclosed vegetable garden, and a large custom doghouse. RV parking is another bonus on this one-of-a-kind property! A few noteworthy upgrades will astound you…..New roof, two A/C units, new heating furnaces, new plantation shutters, new hardwood flooring, new tankless water heater, 50 AMP outlet in garage for EV charging, and a whole house water conditioner. A MUST SEE!!!
Property Details
Price:
$2,200,000
MLS #:
PW25077064
Status:
Active Under Contract
Beds:
4
Baths:
3
Address:
27810 Elk Mountain Drive
Type:
Single Family
Subtype:
Single Family Residence
Subdivision:
Summit Chase SUMC
Neighborhood:
85yorbalinda
City:
Yorba Linda
Listed Date:
Apr 10, 2025
State:
CA
Finished Sq Ft:
3,443
ZIP:
92887
Lot Size:
33,120 sqft / 0.76 acres (approx)
Year Built:
1996
See this Listing
Mortgage Calculator
Schools
School District:
Placentia-Yorba Linda Unified
Elementary School:
Bryant Ranch
Middle School:
Travis
High School:
Yorba Linda
Interior
Appliances
6 Burner Stove, Built- In Range, Dishwasher, Disposal, Gas Oven, Microwave, Refrigerator, Tankless Water Heater, Water Softener
Cooling
Central Air, Dual
Fireplace Features
Bath, Family Room, Living Room, Primary Bedroom, Gas, Two Way
Flooring
Stone, Wood
Heating
Central
Interior Features
Cathedral Ceiling(s), Ceiling Fan(s), High Ceilings, Open Floorplan, Pantry, Quartz Counters, Recessed Lighting, Two Story Ceilings
Window Features
Double Pane Windows, Plantation Shutters
Exterior
Community Features
Biking, Hiking, Sidewalks, Street Lights
Fencing
Block, Wrought Iron
Garage Spaces
3.00
Lot Features
0-1 Unit/ Acre
Parking Features
Driveway, Garage, Garage Faces Front, R V Access/ Parking
Parking Spots
3.00
Pool Features
Private, Heated, In Ground, Pebble, Salt Water
Roof
Tile
Security Features
Carbon Monoxide Detector(s), Smoke Detector(s)
Sewer
Public Sewer
Spa Features
Private, In Ground
Stories Total
2
View
Hills
Water Source
Public
Financial
Association Fee
0.00
Utilities
Electricity Connected, Natural Gas Connected, Water Connected
Map
Community
- Address27810 Elk Mountain Drive Yorba Linda CA
- Area85 – Yorba Linda
- SubdivisionSummit Chase (SUMC)
- CityYorba Linda
- CountyOrange
- Zip Code92887
Similar Listings Nearby
- 4851 Rideline Road
Yorba Linda, CA$2,854,990
2.90 miles away
- 6452 Acacia Lane
Yorba Linda, CA$2,850,000
4.72 miles away
- 4910 Rideline Road
Yorba Linda, CA$2,799,990
2.83 miles away
- 19311 Winchester Lane
Yorba Linda, CA$2,775,000
4.96 miles away
- 4950 Rideline Road
Yorba Linda, CA$2,749,990
2.77 miles away
- 8245 E Serene Ridge Ln.
Anaheim Hills, CA$2,700,000
2.65 miles away
- 4885 Via Del Cerro
Yorba Linda, CA$2,677,000
2.71 miles away
- 5475 Vista Del Mar
Yorba Linda, CA$2,599,999
3.98 miles away
- 590 S Falling Star Drive
Anaheim, CA$2,580,000
3.57 miles away
- 5265 Avenida De Kristine
Yorba Linda, CA$2,580,000
1.03 miles away
27810 Elk Mountain Drive
Yorba Linda, CA
LIGHTBOX-IMAGES






























































































































































