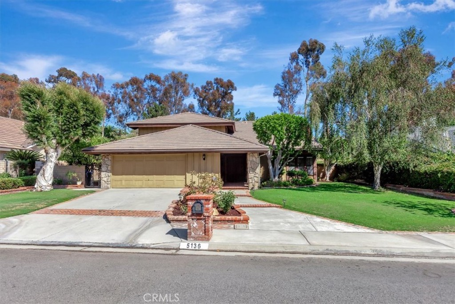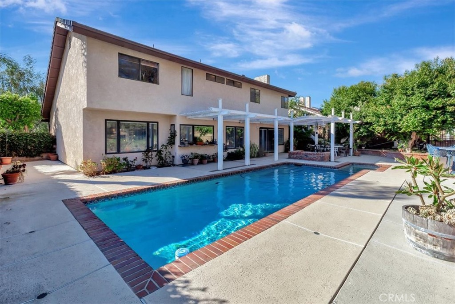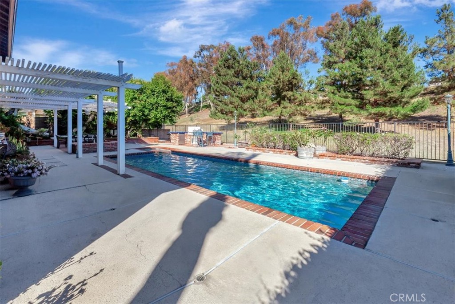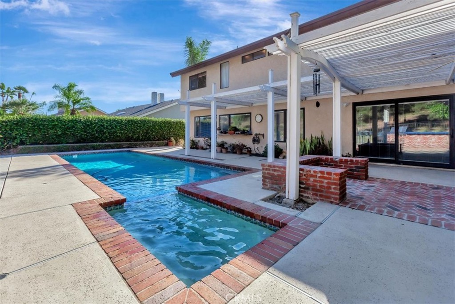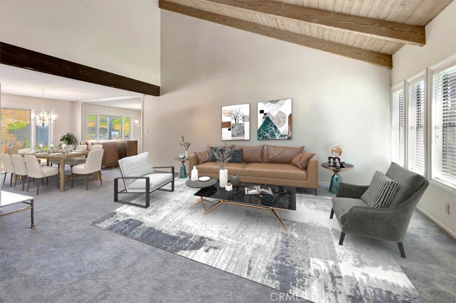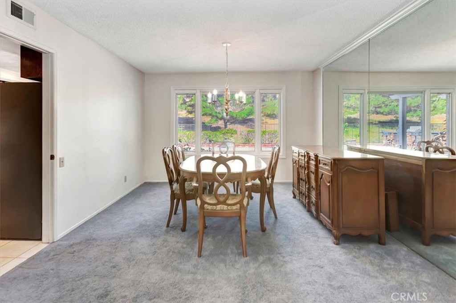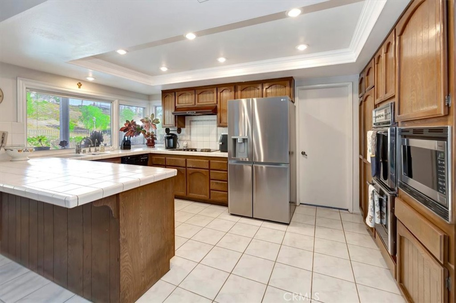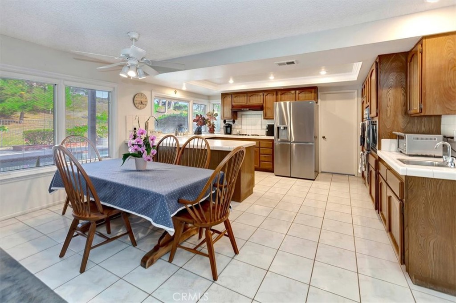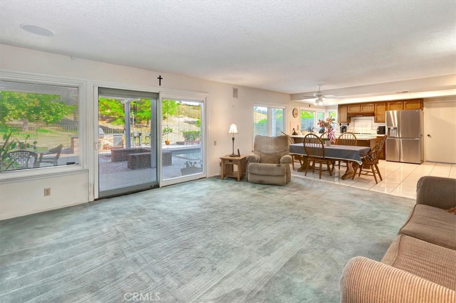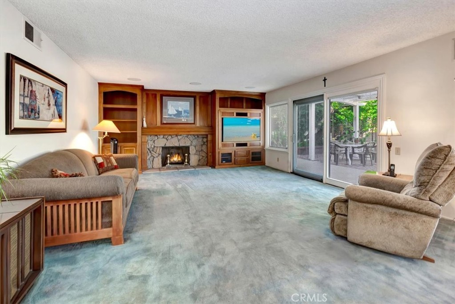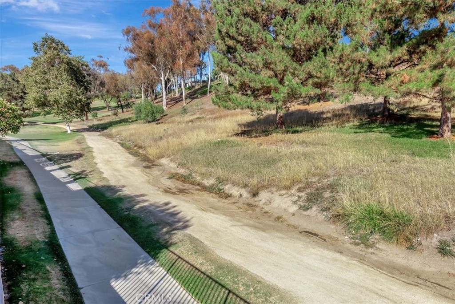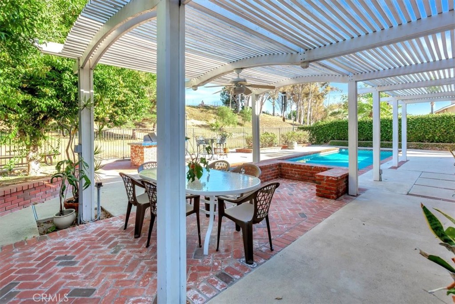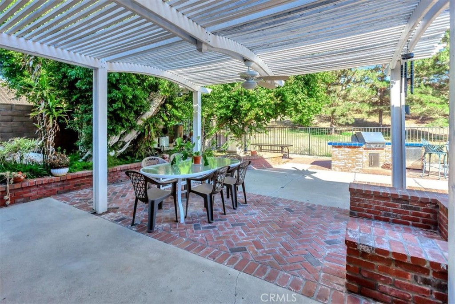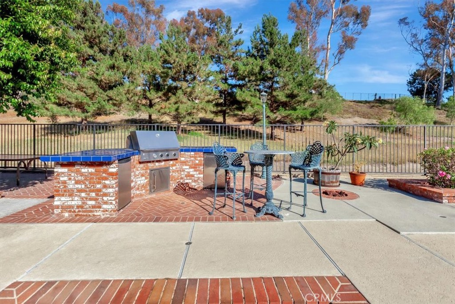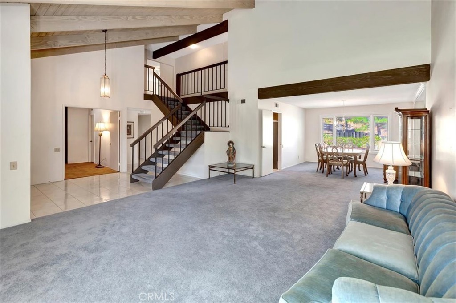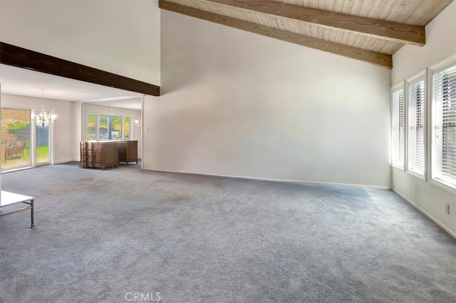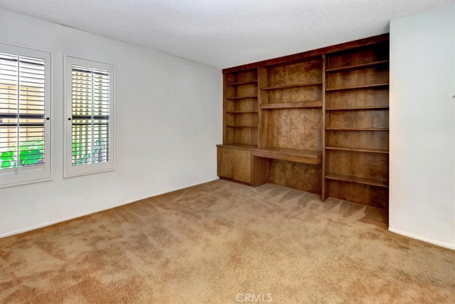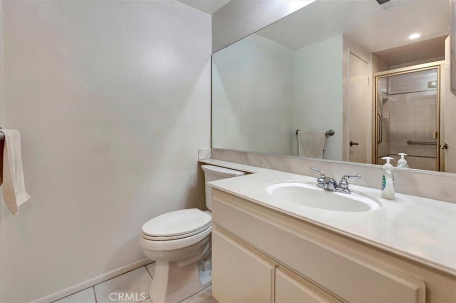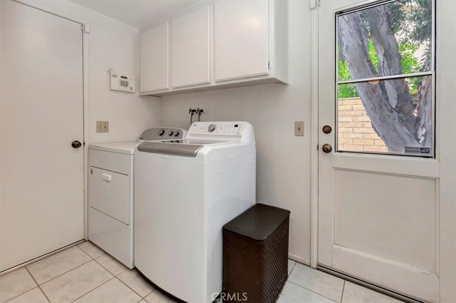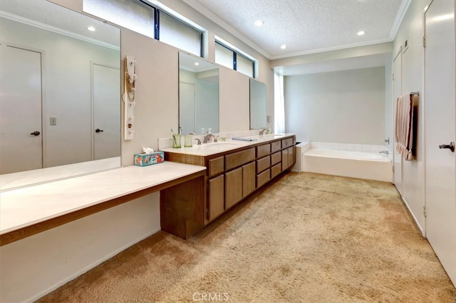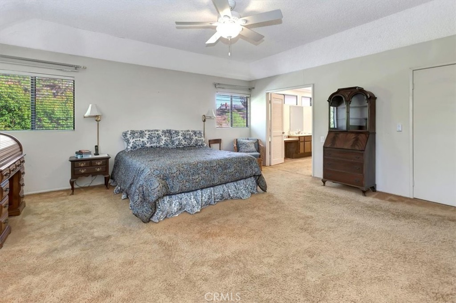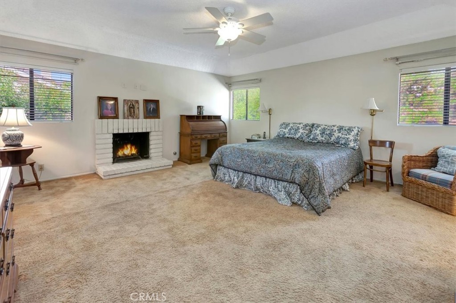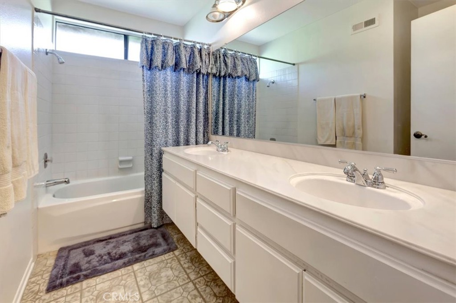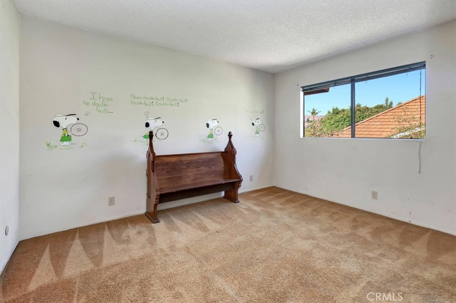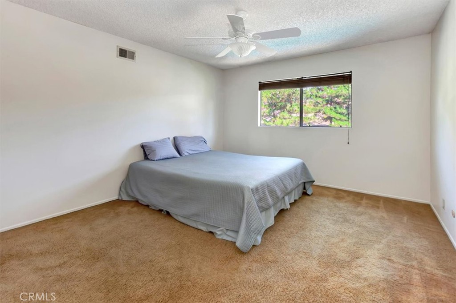Contemporary Comfort Meets Outdoor Bliss Crafted by the renowned Warmington Homes, this stunning residence offers over 3,000 square feet of thoughtfully designed living space, brimming with potential for your personal touch. Step into an entertainer''s dream floor plan—vaulted ceilings crown the formal living and dining rooms, while a spacious family room features custom built-ins and a cozy fireplace. The gourmet kitchen flows seamlessly from the eating area, inviting natural light through large windows that overlook your own private backyard paradise. Enjoy resort-style relaxation with a sparkling pool and spa, a covered patio for al fresco dining, a built-in barbecue island, and a lush landscape dotted with mature citrus trees. A direct gated entrance leads to serene walking trails and greenbelt views. Upstairs you''ll find four generously sized bedrooms, including an expansive primary suite with dual walk-in closets, a romantic fireplace, and a spa-inspired bath with separate shower and tub. A versatile downstairs bedroom or office sits conveniently next to a ¾ bath—perfect for guests or working at home. Set on nearly ¼ acre of privacy and charm, this home boasts a new roof (2015) and partial window upgrades. Come explore the possibilities and fall in love with the lifestyle.
Property Details
Price:
$1,650,000
MLS #:
PW25172038
Status:
Pending
Beds:
5
Baths:
3
Type:
Single Family
Subtype:
Single Family Residence
Subdivision:
Shadow Run SHDR
Neighborhood:
85yorbalinda
Listed Date:
Jul 31, 2025
Finished Sq Ft:
3,055
Lot Size:
10,710 sqft / 0.25 acres (approx)
Year Built:
1977
See this Listing
Schools
School District:
Placentia-Yorba Linda Unified
Elementary School:
Fairmont
Middle School:
Bernardo Yorba
High School:
Esperanza
Interior
Appliances
Built- In Range, Dishwasher, Disposal, Microwave
Bathrooms
2 Full Bathrooms, 1 Three Quarter Bathroom
Cooling
Central Air, Gas
Flooring
Carpet, Tile
Heating
Central
Laundry Features
Individual Room
Exterior
Architectural Style
Contemporary
Community Features
Biking, Curbs, Hiking, Street Lights, Suburban
Exterior Features
Barbecue Private
Parking Features
Direct Garage Access, Driveway, Concrete, Driveway Level, Garage, Garage Faces Front, Garage Door Opener
Parking Spots
4.00
Roof
Concrete, Tile
Financial
Map
Community
- Address5136 Lupine Street Yorba Linda CA
- Neighborhood85 – Yorba Linda
- SubdivisionShadow Run (SHDR)
- CityYorba Linda
- CountyOrange
- Zip Code92886
Subdivisions in Yorba Linda
- Brighton Estates BRIE
- Brighton Ridge BRIR
- Bryant Ranch BRYA
- Canterbury CANT
- Casa Loma CALO
- Chateau Hills CTHL
- Countrywalk CNWK
- Coventry COVT
- Coventry Hills COVH
- Covington Heights CVHT
- East Lake Village Homes ELVH
- Eastlake Shores ELSH
- Fairgreen FRGN
- Fairmont Hill FRHL
- Hidden Hills Estates HHES
- Kellogg Terrace KELT
- La Terraza II LAT2
- Lake Park LKPK
- Lomas De Yorba LDYO
- Park Homes II – East Lake
- Parkside Estates PARK
- Rancho Dominguez RNDH
- Rancho Dominguez Townhomes RNDT
- Rancho Vista RNVS
- Shadow Run SHDR
- Sun Country I SUN1
- Sun Country III SUN3
- Terra Linda TERL
- The Hills HILL
- Travis Ranch
- Travis Ranch TRVR
- Troy Estates TROY
- Village I VIL1
- Village II VIL2
- Village III VIL3
- Vista Bel Aire VSBA
- Vista Estates VSES
- Woodgate WODG
- Yorba Hills YRHL
- Yorba Linda Homes YRLH
- Yorba Linda Knolls Townhomes YRKT
Market Summary
Current real estate data for Single Family in Yorba Linda as of Oct 18, 2025
110
Single Family Listed
130
Avg DOM
695
Avg $ / SqFt
$2,139,777
Avg List Price
Property Summary
- Located in the Shadow Run (SHDR) subdivision, 5136 Lupine Street Yorba Linda CA is a Single Family for sale in Yorba Linda, CA, 92886. It is listed for $1,650,000 and features 5 beds, 3 baths, and has approximately 3,055 square feet of living space, and was originally constructed in 1977. The current price per square foot is $540. The average price per square foot for Single Family listings in Yorba Linda is $695. The average listing price for Single Family in Yorba Linda is $2,139,777.
Similar Listings Nearby
5136 Lupine Street
Yorba Linda, CA


