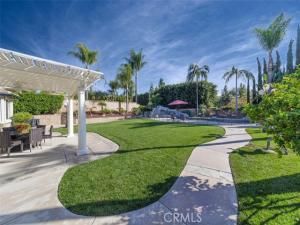Welcome to this stunning FORMER MODEL HOME in the coveted Neff Ranch community of Yorba Linda. Spanning 3,893 sq ft, this 6-bedroom, 4.5-bath residence sits on an expansive approximately 13,106 sq ft lot, blending spacious design, timeless elegance, and modern comfort.
As soon as you enter, you’re welcomed by a grand two-story foyer that sets the tone for the home’s open and inviting layout. The main level showcases beautiful hardwood and travertine flooring, plantation shutters, crown molding, and wainscoting in the living and dining rooms. The family room features built-in surround sound, complemented by outdoor speakers that extend the entertainment experience to the backyard. The gourmet kitchen offers newer KitchenAid appliances, an oversized walk-in pantry, and a bright breakfast nook. A downstairs en-suite bedroom and a laundry room complete this level.
Upstairs, the expansive primary suite includes a large walk-in closet with built-in organizers and a renovated bathroom featuring a walk-in shower with dual shower heads and a soaking tub. The secondary bedrooms with walk-in closets are generously sized, including a large en-suite bedroom that can serve as a junior primary suite.
The massive backyard is designed for entertaining. A covered patio with a ceiling fan offers a shaded retreat, while the sparkling pool with a rock slide and a waterfall flowing into the spa creates a private resort-style atmosphere, perfect for relaxing or hosting gatherings.
Additional highlights: newer AC units, a water softener system, a tankless water heater, and solar panels for enhanced comfort and efficiency.
Located on a cul-de-sac street within the award-winning Placentia-Yorba Linda Unified School District, this home offers easy access to walking trails, community parks, shopping, dining, and freeways. NO HOA and NO Mello-Roos.
Don’t miss the opportunity to make this remarkable home yours!
As soon as you enter, you’re welcomed by a grand two-story foyer that sets the tone for the home’s open and inviting layout. The main level showcases beautiful hardwood and travertine flooring, plantation shutters, crown molding, and wainscoting in the living and dining rooms. The family room features built-in surround sound, complemented by outdoor speakers that extend the entertainment experience to the backyard. The gourmet kitchen offers newer KitchenAid appliances, an oversized walk-in pantry, and a bright breakfast nook. A downstairs en-suite bedroom and a laundry room complete this level.
Upstairs, the expansive primary suite includes a large walk-in closet with built-in organizers and a renovated bathroom featuring a walk-in shower with dual shower heads and a soaking tub. The secondary bedrooms with walk-in closets are generously sized, including a large en-suite bedroom that can serve as a junior primary suite.
The massive backyard is designed for entertaining. A covered patio with a ceiling fan offers a shaded retreat, while the sparkling pool with a rock slide and a waterfall flowing into the spa creates a private resort-style atmosphere, perfect for relaxing or hosting gatherings.
Additional highlights: newer AC units, a water softener system, a tankless water heater, and solar panels for enhanced comfort and efficiency.
Located on a cul-de-sac street within the award-winning Placentia-Yorba Linda Unified School District, this home offers easy access to walking trails, community parks, shopping, dining, and freeways. NO HOA and NO Mello-Roos.
Don’t miss the opportunity to make this remarkable home yours!
Property Details
Price:
$2,450,000
MLS #:
OC25254964
Status:
Active
Beds:
6
Baths:
5
Type:
Single Family
Subtype:
Single Family Residence
Neighborhood:
85
Listed Date:
Nov 17, 2025
Finished Sq Ft:
3,893
Lot Size:
13,106 sqft / 0.30 acres (approx)
Year Built:
2000
See this Listing
Schools
School District:
Placentia-Yorba Linda Unified
Elementary School:
Van Buren
Middle School:
Kraemer
High School:
Valencia
Interior
Appliances
DW, RF, TC, GS, DO, TW
Bathrooms
4 Full Bathrooms, 1 Half Bathroom
Cooling
CA, DL
Flooring
STON, WOOD, CARP
Heating
CF
Laundry Features
IR, LCH
Exterior
Architectural Style
TRD
Community Features
SDW, SUB, CRB
Construction Materials
STC
Parking Spots
3
Roof
TLE
Security Features
SD, WSEC, COD
Financial
Map
Community
- AddressNeff Ranch Lot 20 Yorba Linda CA
- CityYorba Linda
- CountyOrange
- Zip Code92886
Subdivisions in Yorba Linda
- Alta Mira ALTM
- Belcanto BELC
- Brighton Ridge BRIR
- Bryant Ranch BRYA
- Canterbury CANT
- Casa Loma CALO
- East Lake Village Homes ELVH
- Emerald Crest EMCR
- Fairgreen FRGN
- Fairmont Hill FRHL
- Hidden Hills Estates HHES
- La Terraza II LAT2
- Lake Park LKPK
- Meadowood MEAW
- Mount San Antonio MTSA
- Pointe at East Lake PONT
- Serra SERA
- Sun Country I SUN1
- Terra Linda TERL
- The Hills HILL
- Travis Country TRVC
- Troy Estates TROY
- Vista Estates VSES
- Woodgate WODG
- Yorba Hills YRHL
- Yorba Linda Homes YRLH
- Yorba Linda Knolls Estates YRLK
- Yorba Linda Knolls Townhomes YRKT
- Yorba Linda Rose CourtYLRC
Market Summary
Current real estate data for Single Family in Yorba Linda as of Nov 19, 2025
88
Single Family Listed
48
Avg DOM
478
Avg $ / SqFt
$1,240,634
Avg List Price
Property Summary
- Neff Ranch Lot 20 Yorba Linda CA is a Single Family for sale in Yorba Linda, CA, 92886. It is listed for $2,450,000 and features 6 beds, 5 baths, and has approximately 3,893 square feet of living space, and was originally constructed in 2000. The current price per square foot is $629. The average price per square foot for Single Family listings in Yorba Linda is $478. The average listing price for Single Family in Yorba Linda is $1,240,634.
Similar Listings Nearby
Neff Ranch Lot 20
Yorba Linda, CA


