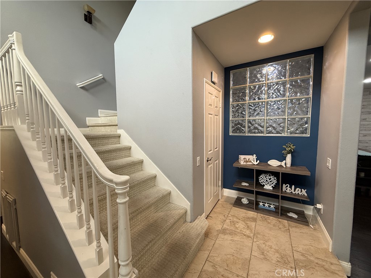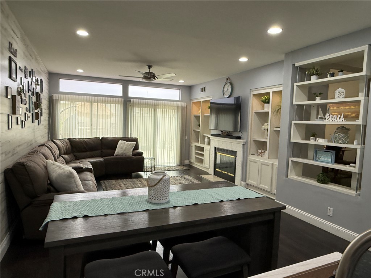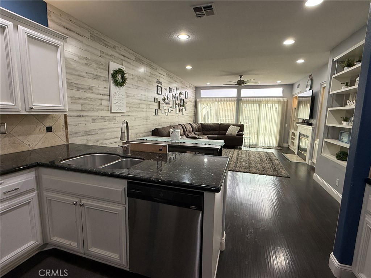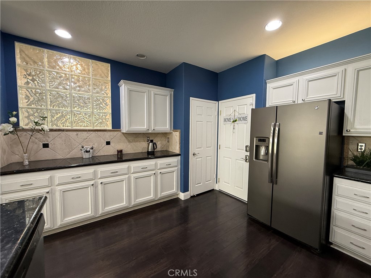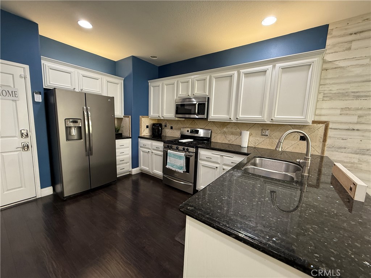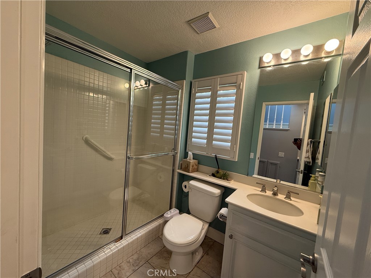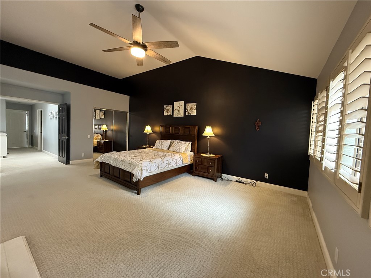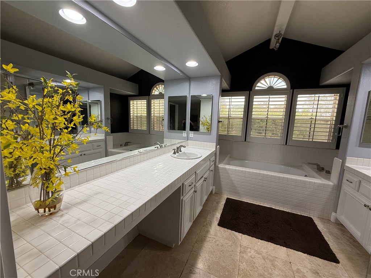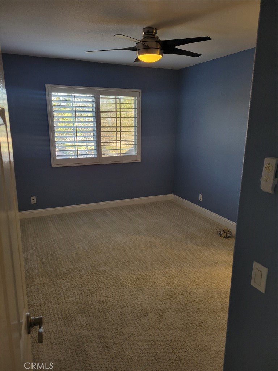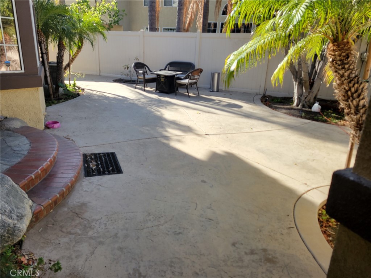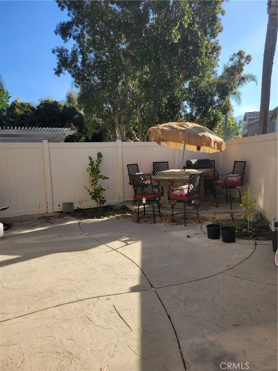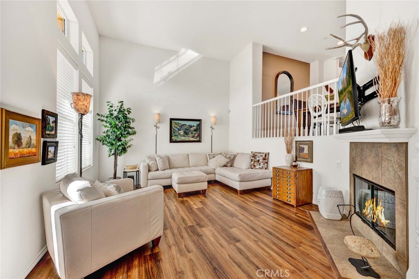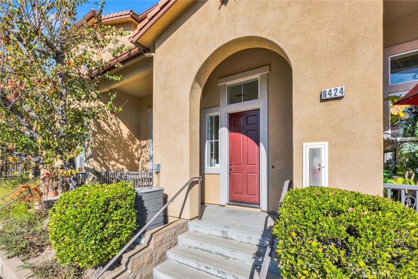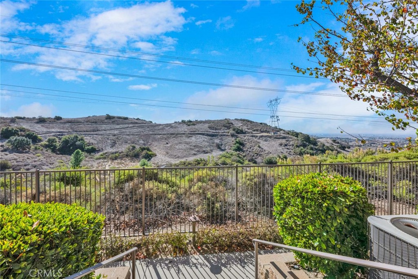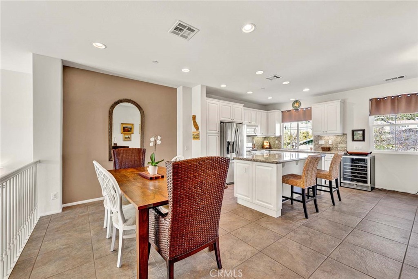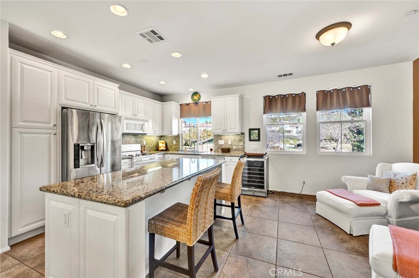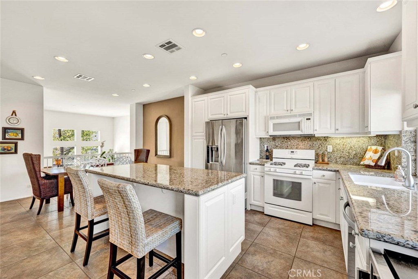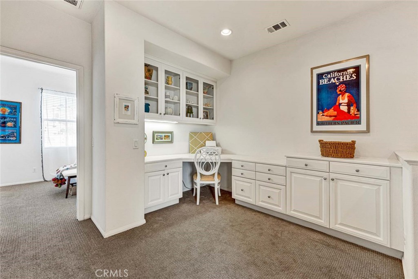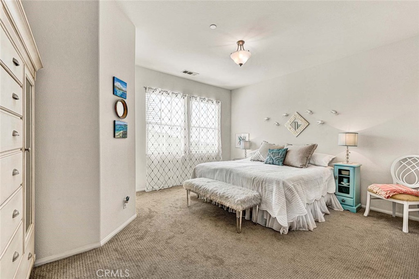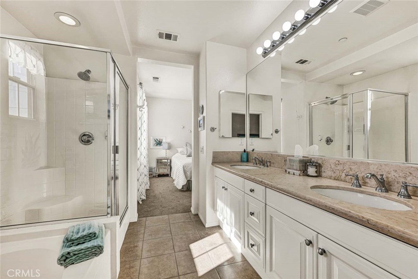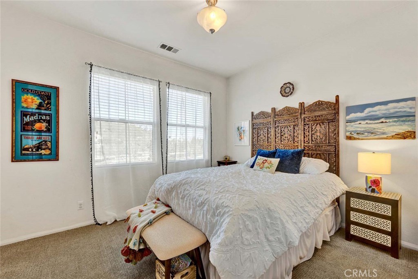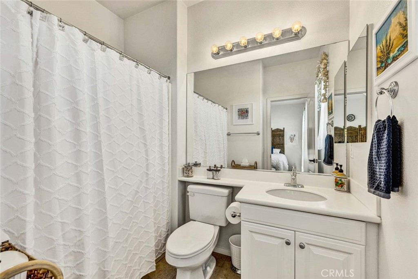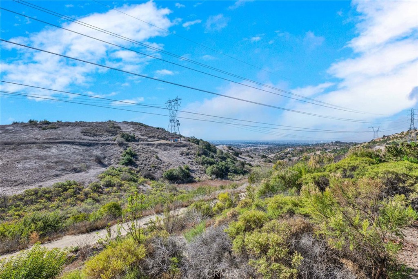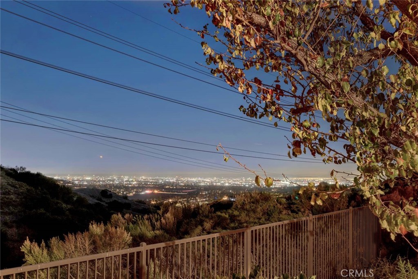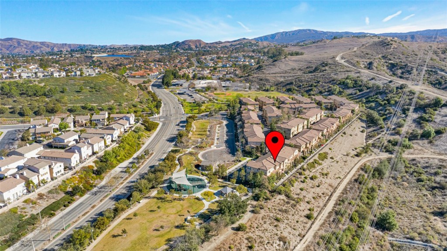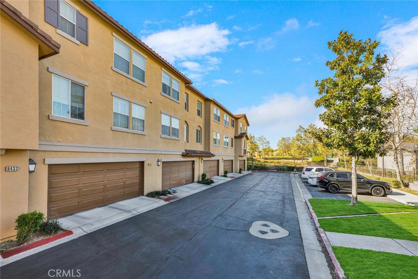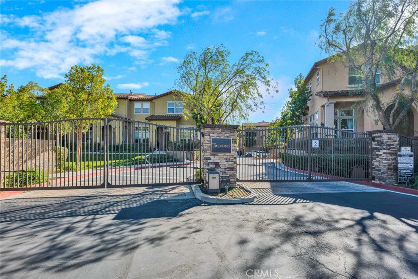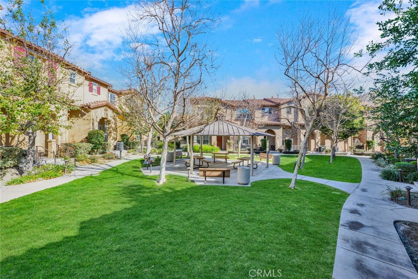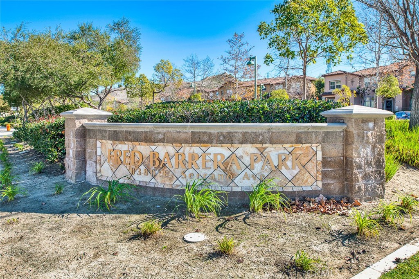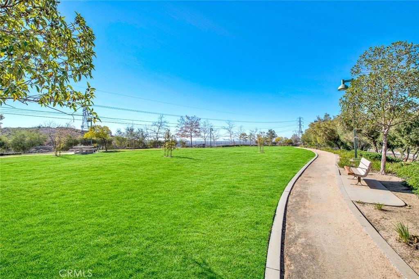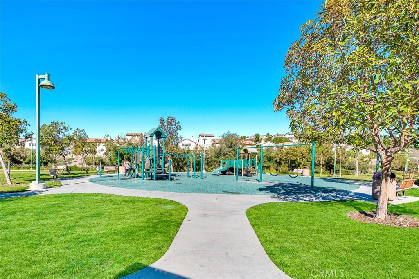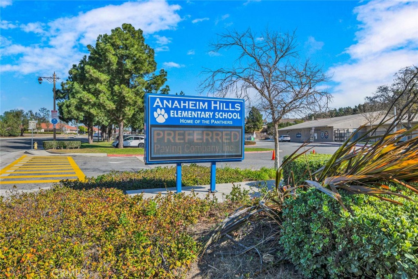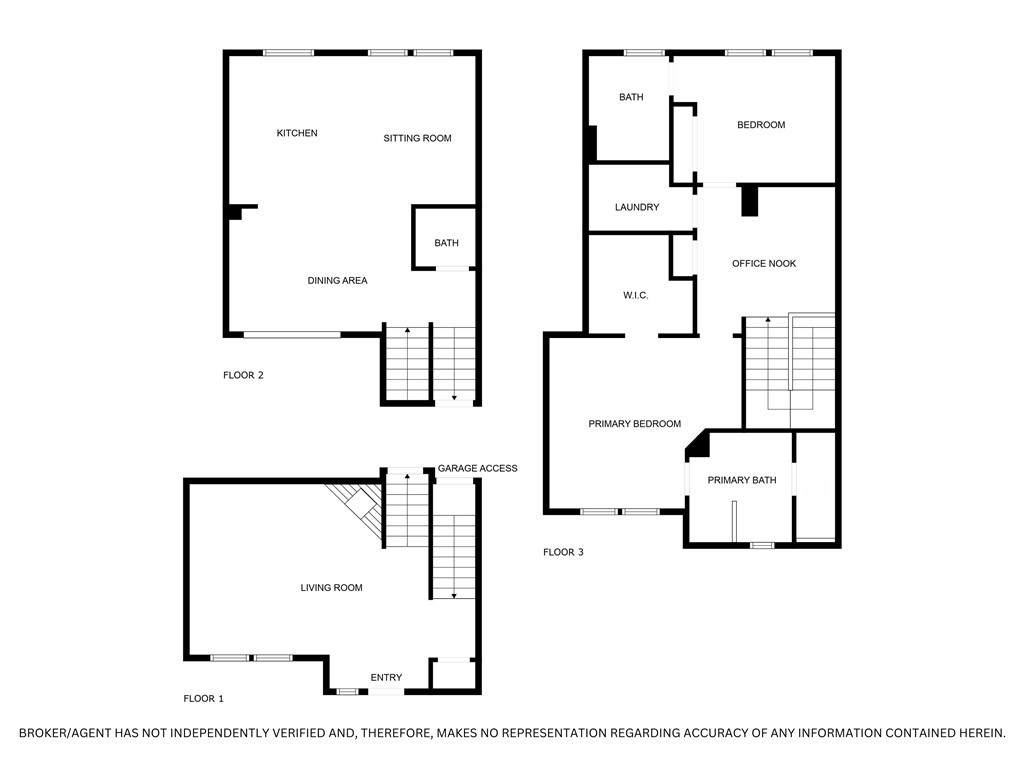Welcome to La Terraza – A Serene Hillside Community in Yorba Linda!
Nestled in the scenic hills of Yorba Linda, La Terraza offers the perfect blend of elegance and convenience, designed for today’s busy lifestyles. This stunning paired home provides the look and feel of a single-family residence, complete with a full-size driveway, low-maintenance outdoor spaces, and access to resort-style amenities, including sparkling pools and spas – all the enjoyment, none of the hassle!
Step through the charming side courtyard, which gracefully wraps around to the backyard, and into a home brimming with natural light. The formal dining room, with its bay window, leads to the expansive living room featuring soaring ceilings, a wall of windows, and rich wood flooring throughout the main level. Plantation shutters and a cozy double-sided fireplace connecting the living and family rooms add timeless elegance.
The open-concept kitchen and family room create a perfect hub for gatherings, complete with stainless steel appliances, a breakfast nook, and built-in shelving. The backyard views add a tranquil touch, making this space ideal for both relaxing and entertaining.
The main floor also boasts a spacious bedroom with a bay window and an adjacent full bathroom, perfect for guests or a home office.
Upstairs, the landing opens to the luxurious master suite, featuring a private fireplace, a massive walk-in closet, and an opulent ensuite bath. Indulge in the soaking tub, dual vanities (one with a makeup desk), a separate step-in shower, and a privacy door for the commode.
On the other side of the stairs, two generously sized bedrooms share a Jack-and-Jill bathroom with a double vanity and tub/shower combination. The convenience continues with an upstairs laundry room thoughtfully located near the bedrooms.
This extraordinary home, situated on a greenbelt, is ready to invigorate your senses and elevate your lifestyle. Don’t miss your chance to make it yours!
Nestled in the scenic hills of Yorba Linda, La Terraza offers the perfect blend of elegance and convenience, designed for today’s busy lifestyles. This stunning paired home provides the look and feel of a single-family residence, complete with a full-size driveway, low-maintenance outdoor spaces, and access to resort-style amenities, including sparkling pools and spas – all the enjoyment, none of the hassle!
Step through the charming side courtyard, which gracefully wraps around to the backyard, and into a home brimming with natural light. The formal dining room, with its bay window, leads to the expansive living room featuring soaring ceilings, a wall of windows, and rich wood flooring throughout the main level. Plantation shutters and a cozy double-sided fireplace connecting the living and family rooms add timeless elegance.
The open-concept kitchen and family room create a perfect hub for gatherings, complete with stainless steel appliances, a breakfast nook, and built-in shelving. The backyard views add a tranquil touch, making this space ideal for both relaxing and entertaining.
The main floor also boasts a spacious bedroom with a bay window and an adjacent full bathroom, perfect for guests or a home office.
Upstairs, the landing opens to the luxurious master suite, featuring a private fireplace, a massive walk-in closet, and an opulent ensuite bath. Indulge in the soaking tub, dual vanities (one with a makeup desk), a separate step-in shower, and a privacy door for the commode.
On the other side of the stairs, two generously sized bedrooms share a Jack-and-Jill bathroom with a double vanity and tub/shower combination. The convenience continues with an upstairs laundry room thoughtfully located near the bedrooms.
This extraordinary home, situated on a greenbelt, is ready to invigorate your senses and elevate your lifestyle. Don’t miss your chance to make it yours!
Property Details
Price:
$970,000
MLS #:
IG25020452
Status:
Active
Beds:
4
Baths:
3
Address:
27820 Kimberly Drive
Type:
Townhouse
Subdivision:
La Terraza I LAT1
Neighborhood:
85yorbalinda
City:
Yorba Linda
Listed Date:
Jan 28, 2025
State:
CA
Finished Sq Ft:
2,509
ZIP:
92887
Lot Size:
507,720 sqft / 11.66 acres (approx)
Year Built:
1990
See this Listing
Mortgage Calculator
Schools
School District:
Placentia-Yorba Linda Unified
Interior
Cooling
Central Air
Fireplace Features
Family Room, Primary Bedroom, Gas
Exterior
Association Amenities
Pool, Spa/ Hot Tub, Playground, Dog Park, Tennis Court(s)
Community Features
Sidewalks, Storm Drains, Street Lights, Suburban
Garage Spaces
2.00
Parking Spots
2.00
Pool Features
Community
Sewer
Public Sewer
Stories Total
2
View
None
Water Source
Public
Financial
Association Fee
686.00
HOA Name
La Terraza
Map
Community
- Address27820 Kimberly Drive Yorba Linda CA
- Area85 – Yorba Linda
- SubdivisionLa Terraza I (LAT1)
- CityYorba Linda
- CountyOrange
- Zip Code92887
Similar Listings Nearby
- 707 S. Paseo Cumbre
Anaheim Hills, CA$999,000
4.14 miles away
- 6147 E. Garnet Circle
Anaheim Hills, CA$915,000
4.87 miles away
- 701 S Tourmaline Court
Anaheim, CA$900,000
4.79 miles away
- 8424 E Kendra Loop
Orange, CA$849,000
4.80 miles away
- 21166 Via Canon 2
Yorba Linda, CA$785,000
3.01 miles away
- 6473 Horse Shoe Lane 6
Yorba Linda, CA$740,000
4.25 miles away
- 8105 E Santo Court
Anaheim, CA$724,000
2.70 miles away
- 1019 S Stresa Way
Anaheim Hills, CA$688,000
2.67 miles away
27820 Kimberly Drive
Yorba Linda, CA
LIGHTBOX-IMAGES




