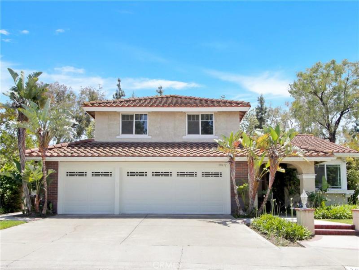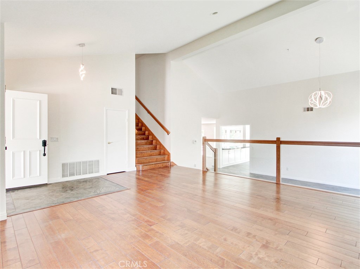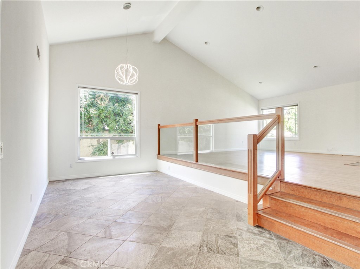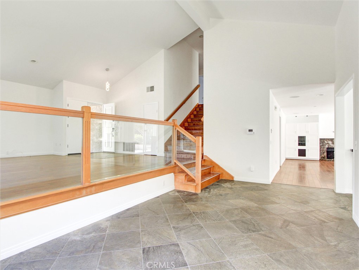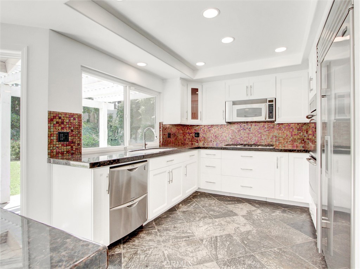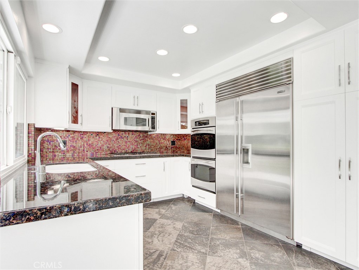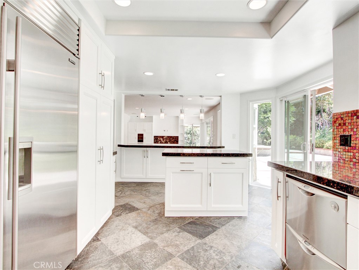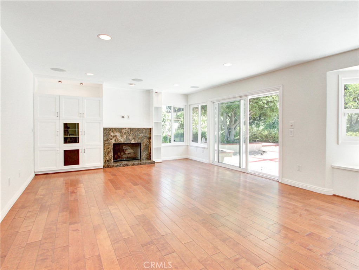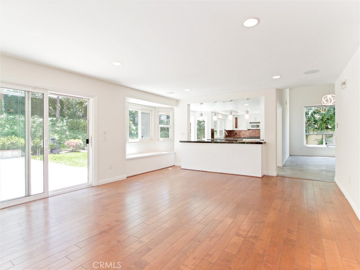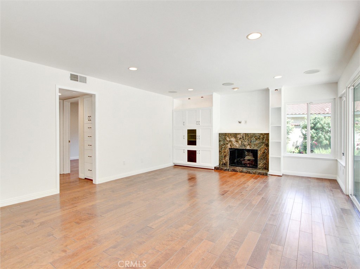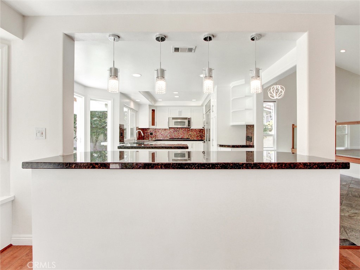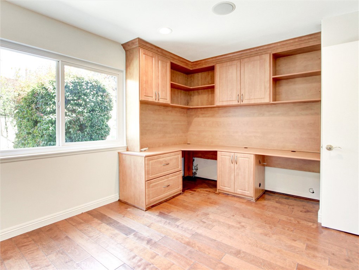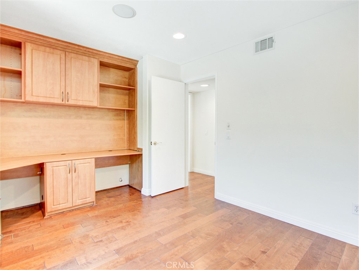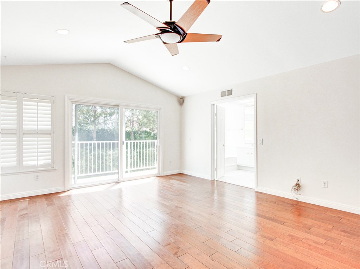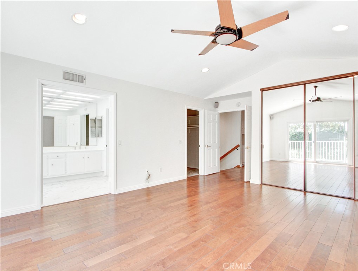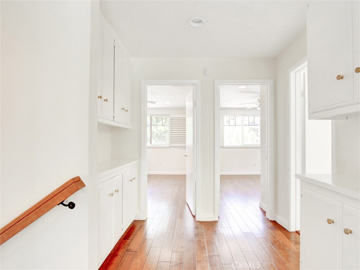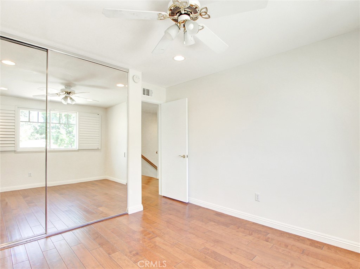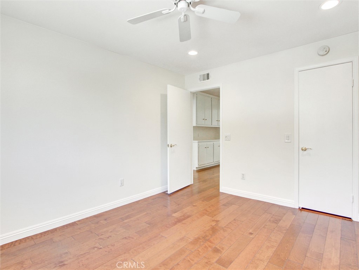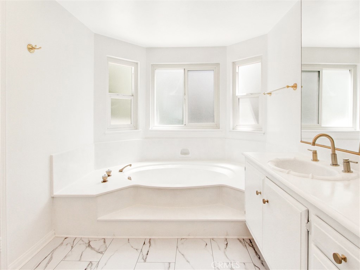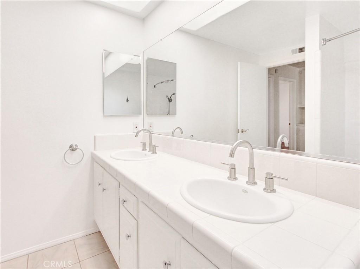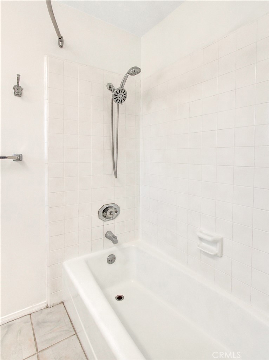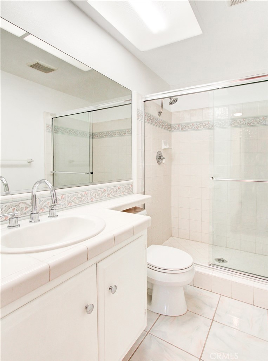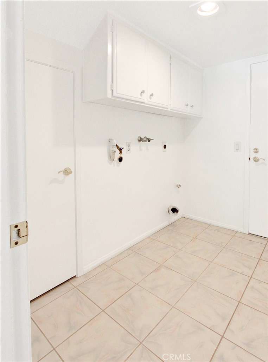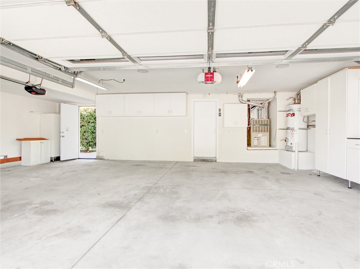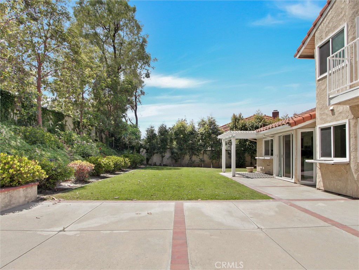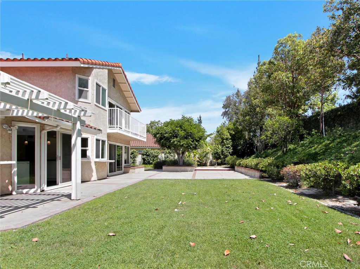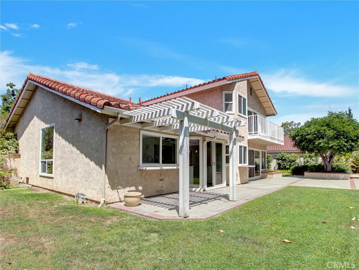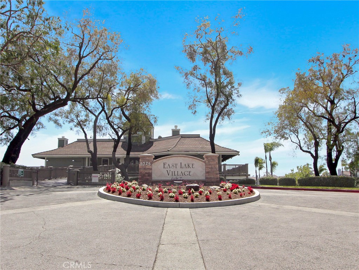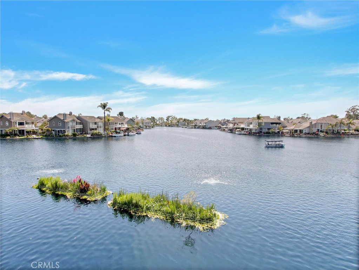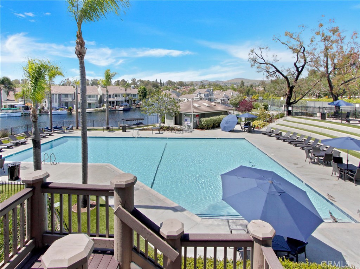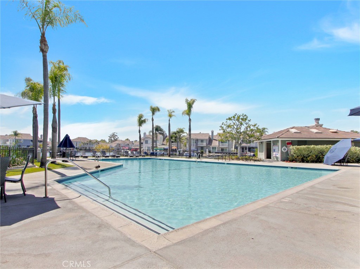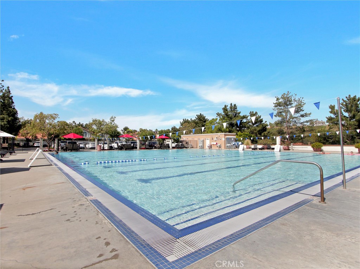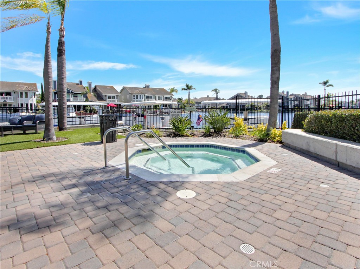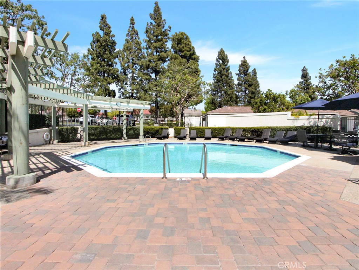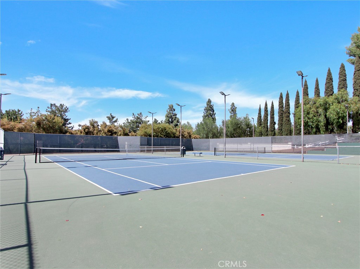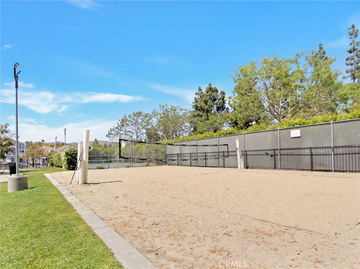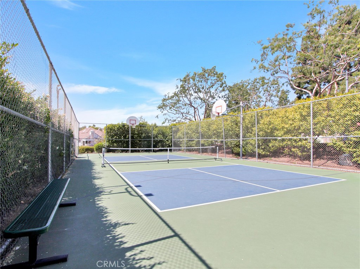This complete Southern California dream home is located in the immaculate and prestigious resort-style lake community of East Lake Village in Yorba Linda. With one of the most desirable floor plans in the community, this spacious 4-bedroom, 3-bathroom single-family home, built on 10,000 SQFT of land, is an absolute catch that offers every element a California home should have to offer. An extended and favorably spacious and private backyard is showered by sunlight at all times of the day, providing numerous options to the residents.
The spacious and beautifully designed 2,600 SQFT interior features a delightfully upgraded kitchen with granite countertops, slate flooring, and a built-in Sub-Zero refrigerator, looking into the backyard. The kitchen extends to the formal living room, which also fully faces the backyard, with bay windows designed for ultimate relaxation and entertaining, showering the space with natural light. The formal living room features a custom media center and a granite fireplace.
The second floor offers a dream master suite that boasts a walk-in closet and a private balcony overlooking the expansive backyard, along with a spacious master bath that also overlooks the backyard, featuring a custom tub and every amenity desired by a California homeowner.
The cherry on top is the main-floor guest bedroom with a full bathroom, giving this complete California home the full range of enjoyable living options.
In addition to the home’s features, this property offers access to the extensive and luxurious amenities of the East Lake Village resort-style community. Amenities include a two-story clubhouse available to community residents, three pools, a spa, basketball and sand volleyball courts, tennis courts, and a second recreation center featuring a Jr. Olympic-sized pool and a full fitness facility.
This property is also conveniently located near shopping, golf courses, regional parks, access to all freeways, and much more.
The spacious and beautifully designed 2,600 SQFT interior features a delightfully upgraded kitchen with granite countertops, slate flooring, and a built-in Sub-Zero refrigerator, looking into the backyard. The kitchen extends to the formal living room, which also fully faces the backyard, with bay windows designed for ultimate relaxation and entertaining, showering the space with natural light. The formal living room features a custom media center and a granite fireplace.
The second floor offers a dream master suite that boasts a walk-in closet and a private balcony overlooking the expansive backyard, along with a spacious master bath that also overlooks the backyard, featuring a custom tub and every amenity desired by a California homeowner.
The cherry on top is the main-floor guest bedroom with a full bathroom, giving this complete California home the full range of enjoyable living options.
In addition to the home’s features, this property offers access to the extensive and luxurious amenities of the East Lake Village resort-style community. Amenities include a two-story clubhouse available to community residents, three pools, a spa, basketball and sand volleyball courts, tennis courts, and a second recreation center featuring a Jr. Olympic-sized pool and a full fitness facility.
This property is also conveniently located near shopping, golf courses, regional parks, access to all freeways, and much more.
Property Details
Price:
$1,585,000
MLS #:
OC25149020
Status:
Active
Beds:
4
Baths:
3
Type:
Single Family
Subtype:
Single Family Residence
Subdivision:
East Lake Village Homes ELVH
Neighborhood:
85yorbalinda
Listed Date:
Jul 2, 2025
Finished Sq Ft:
2,620
Lot Size:
9,840 sqft / 0.23 acres (approx)
Year Built:
1979
See this Listing
Schools
School District:
Placentia-Yorba Linda Unified
Interior
Appliances
Dishwasher, Double Oven, Disposal, Microwave, Refrigerator
Bathrooms
3 Full Bathrooms
Cooling
Central Air, Gas
Flooring
Tile, Wood
Heating
Central
Laundry Features
Gas Dryer Hookup, Individual Room, Washer Hookup
Exterior
Architectural Style
Mediterranean
Association Amenities
Pickleball, Pool, Spa/Hot Tub, Barbecue, Picnic Area, Playground, Dock, Tennis Court(s), Horse Trails, Gym/Ex Room, Clubhouse
Community Features
Gutters, Sidewalks
Construction Materials
Concrete, Stucco
Parking Features
Direct Garage Access, Driveway, Garage, RV Potential
Parking Spots
3.00
Roof
Tile
Financial
HOA Name
East Lake Village Community Association
Map
Community
- Address20472 Via Marwah Yorba Linda CA
- Neighborhood85 – Yorba Linda
- SubdivisionEast Lake Village Homes (ELVH)
- CityYorba Linda
- CountyOrange
- Zip Code92886
Subdivisions in Yorba Linda
- Brighton Estates BRIE
- Brighton Ridge BRIR
- Bryant Ranch BRYA
- Canterbury CANT
- Casa Loma CALO
- Chateau Hills CTHL
- Countrywalk CNWK
- Coventry COVT
- Coventry Hills COVH
- Covington Heights CVHT
- East Lake Village Homes ELVH
- Eastlake Shores ELSH
- Fairgreen FRGN
- Fairmont Hill FRHL
- Hidden Hills Estates HHES
- Kellogg Terrace KELT
- La Terraza II LAT2
- Lake Park LKPK
- Lomas De Yorba LDYO
- Park Homes II – East Lake
- Parkside Estates PARK
- Rancho Dominguez RNDH
- Rancho Dominguez Townhomes RNDT
- Rancho Vista RNVS
- Shadow Run SHDR
- Sun Country I SUN1
- Sun Country III SUN3
- Terra Linda TERL
- The Hills HILL
- Travis Ranch
- Travis Ranch TRVR
- Troy Estates TROY
- Village I VIL1
- Village II VIL2
- Village III VIL3
- Vista Bel Aire VSBA
- Vista Estates VSES
- Woodgate WODG
- Yorba Hills YRHL
- Yorba Linda Homes YRLH
- Yorba Linda Knolls Townhomes YRKT
Market Summary
Current real estate data for Single Family in Yorba Linda as of Oct 18, 2025
110
Single Family Listed
130
Avg DOM
695
Avg $ / SqFt
$2,139,777
Avg List Price
Property Summary
- Located in the East Lake Village Homes (ELVH) subdivision, 20472 Via Marwah Yorba Linda CA is a Single Family for sale in Yorba Linda, CA, 92886. It is listed for $1,585,000 and features 4 beds, 3 baths, and has approximately 2,620 square feet of living space, and was originally constructed in 1979. The current price per square foot is $605. The average price per square foot for Single Family listings in Yorba Linda is $695. The average listing price for Single Family in Yorba Linda is $2,139,777.
Similar Listings Nearby
20472 Via Marwah
Yorba Linda, CA

