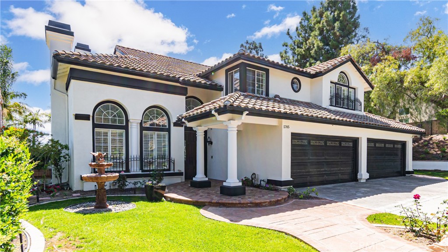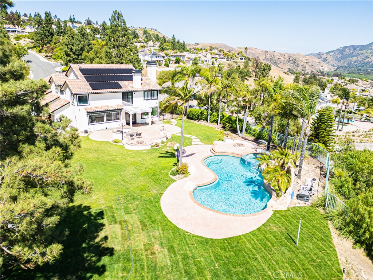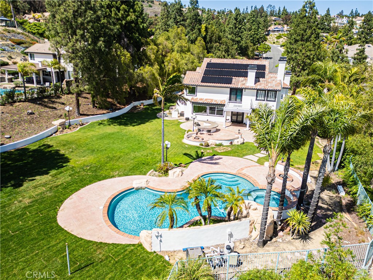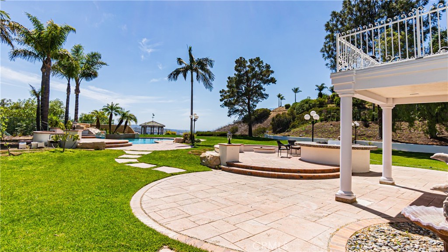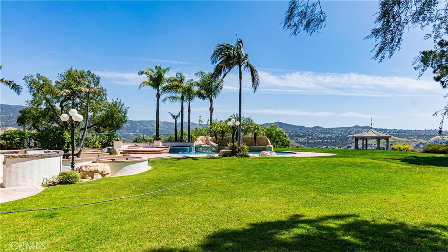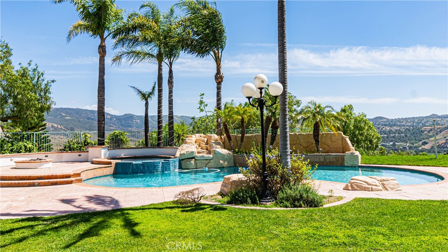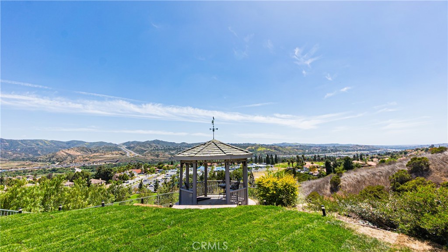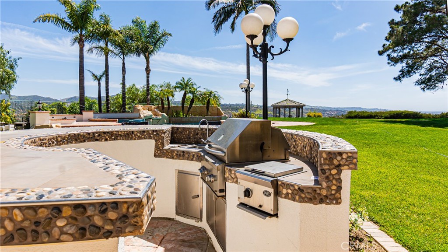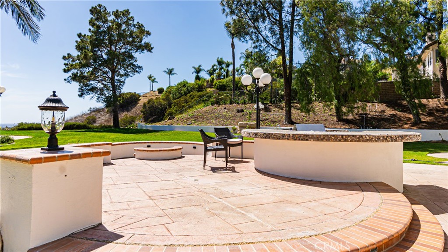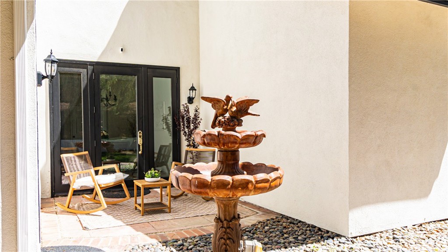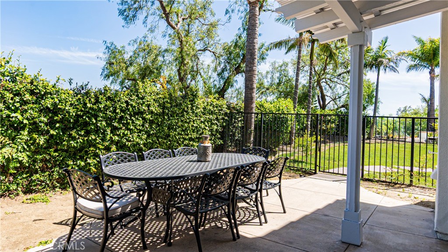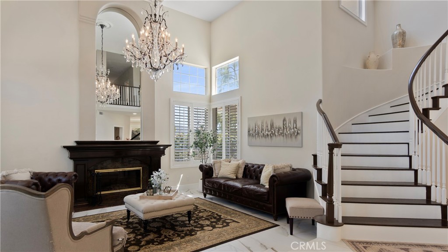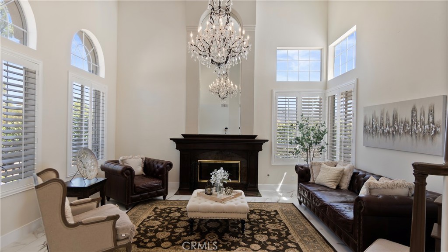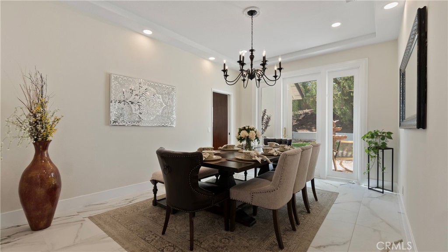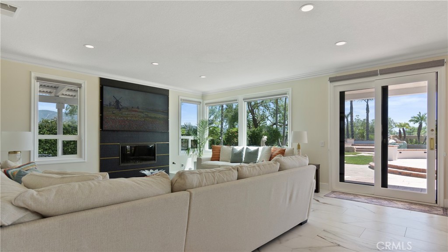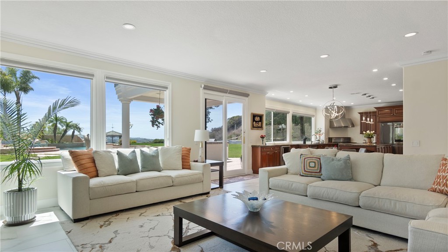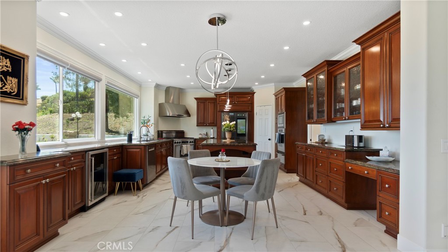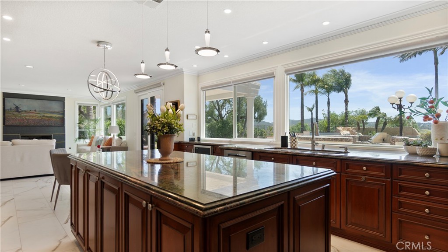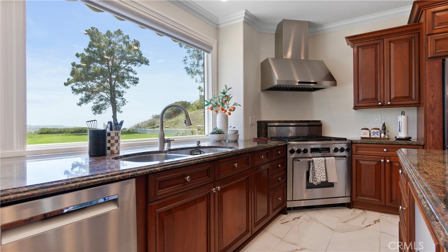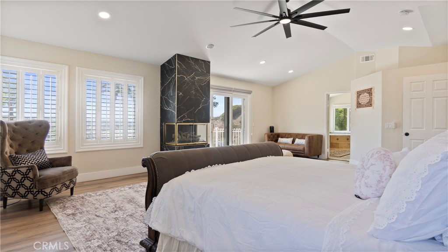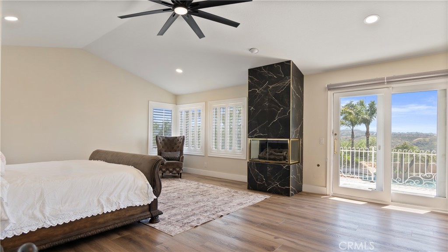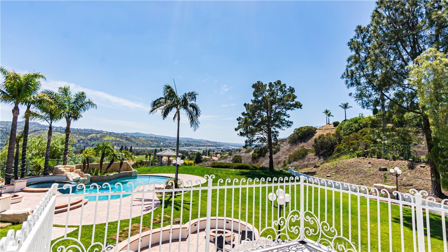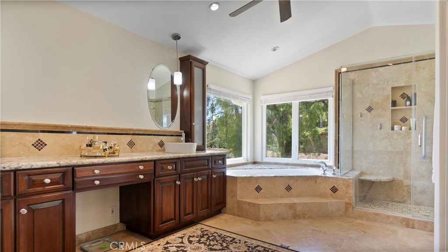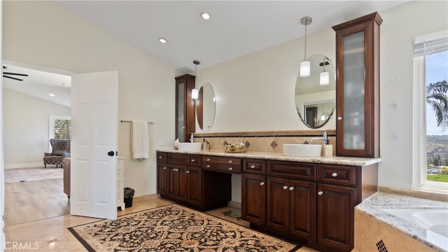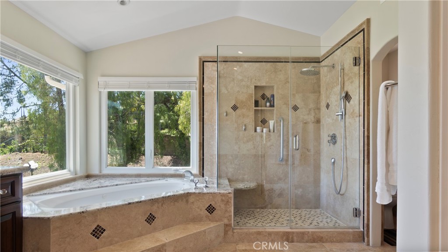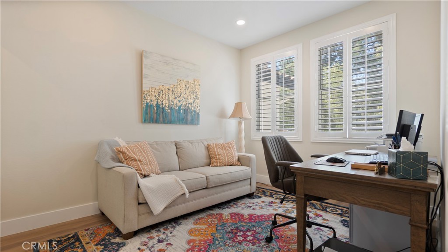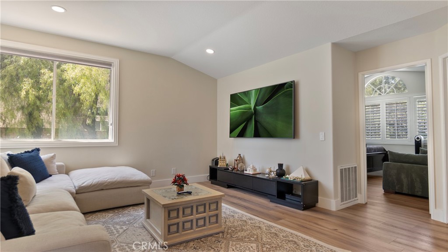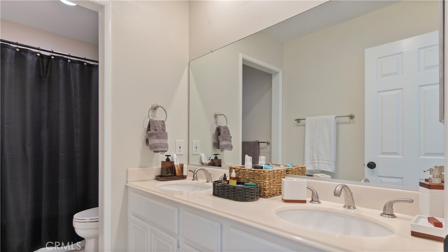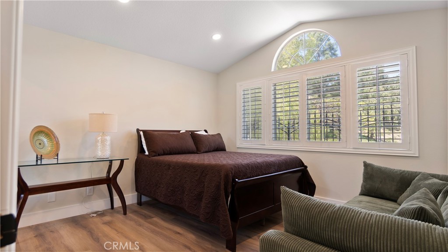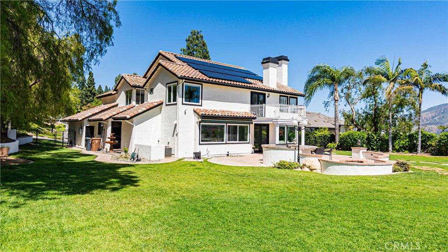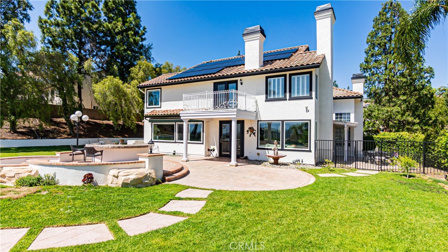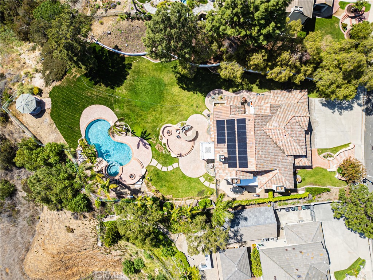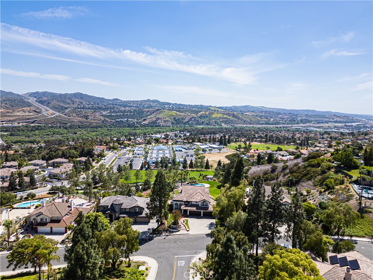Welcome to your dream home — a fully renovated, spacious single-family residence that blends luxury, comfort, and breathtaking views in one perfect package. Nestled in a peaceful and highly sought-after neighborhood, this 5-bedroom, 3.5-bath home offers a rare combination of privacy and entertainment potential.
Step inside to discover a bright and open floor plan with panoramic views visible from the kitchen, family room, and luxurious primary suite. The heart of the home features a modern, chef-inspired kitchen with high-end finishes, seamlessly flowing into generous living spaces ideal for both everyday living and hosting.
Upstairs, the primary suite is a private retreat, complete with its own balcony overlooking stunning vistas — perfect for relaxing with a morning coffee or unwinding at sunset. The suite also boasts a spa-like bath and a spacious walk-in closet.
The expansive backyard is truly a showstopper — thoughtfully designed to accommodate everything from quiet gatherings to large-scale events like weddings. Enjoy the pool with sweeping views, multiple cozy gathering areas, and lush landscaping. Whether you’re entertaining guests or enjoying a quiet evening, this outdoor oasis offers unmatched serenity and flexibility.
Additional highlights include four-car garage with ample storage, fully paid-off solar lease agreement for energy efficiency, elegant finishes throughout and turn-key condition.
With space, style, and incredible views from nearly every corner, this home is a rare opportunity not to be missed.
Step inside to discover a bright and open floor plan with panoramic views visible from the kitchen, family room, and luxurious primary suite. The heart of the home features a modern, chef-inspired kitchen with high-end finishes, seamlessly flowing into generous living spaces ideal for both everyday living and hosting.
Upstairs, the primary suite is a private retreat, complete with its own balcony overlooking stunning vistas — perfect for relaxing with a morning coffee or unwinding at sunset. The suite also boasts a spa-like bath and a spacious walk-in closet.
The expansive backyard is truly a showstopper — thoughtfully designed to accommodate everything from quiet gatherings to large-scale events like weddings. Enjoy the pool with sweeping views, multiple cozy gathering areas, and lush landscaping. Whether you’re entertaining guests or enjoying a quiet evening, this outdoor oasis offers unmatched serenity and flexibility.
Additional highlights include four-car garage with ample storage, fully paid-off solar lease agreement for energy efficiency, elegant finishes throughout and turn-key condition.
With space, style, and incredible views from nearly every corner, this home is a rare opportunity not to be missed.
Property Details
Price:
$2,525,000
MLS #:
OC25109483
Status:
Pending
Beds:
5
Baths:
4
Type:
Single Family
Subtype:
Single Family Residence
Neighborhood:
85yorbalinda
Listed Date:
May 16, 2025
Finished Sq Ft:
3,897
Lot Size:
46,008 sqft / 1.06 acres (approx)
Year Built:
1993
See this Listing
Schools
School District:
Placentia-Yorba Linda Unified
Interior
Bathrooms
3 Full Bathrooms, 1 Half Bathroom
Cooling
Central Air
Laundry Features
Individual Room
Exterior
Community Features
Curbs, Storm Drains, Suburban
Parking Spots
4.00
Financial
Map
Community
- Address5705 Camino De Bryant Yorba Linda CA
- Neighborhood85 – Yorba Linda
- CityYorba Linda
- CountyOrange
- Zip Code92887
Subdivisions in Yorba Linda
- Brighton Estates BRIE
- Brighton Ridge BRIR
- Bryant Ranch BRYA
- Canterbury CANT
- Casa Loma CALO
- Chateau Hills CTHL
- Countrywalk CNWK
- Coventry COVT
- Coventry Hills COVH
- Covington Heights CVHT
- East Lake Village Homes ELVH
- Eastlake Shores ELSH
- Fairgreen FRGN
- Fairmont Hill FRHL
- Hidden Hills Estates HHES
- Kellogg Terrace KELT
- La Terraza II LAT2
- Lake Park LKPK
- Lomas De Yorba LDYO
- Park Homes II – East Lake
- Parkside Estates PARK
- Rancho Dominguez RNDH
- Rancho Dominguez Townhomes RNDT
- Rancho Vista RNVS
- Shadow Run SHDR
- Sun Country I SUN1
- Sun Country III SUN3
- Terra Linda TERL
- The Hills HILL
- Travis Ranch
- Travis Ranch TRVR
- Troy Estates TROY
- Village I VIL1
- Village II VIL2
- Village III VIL3
- Vista Bel Aire VSBA
- Vista Estates VSES
- Woodgate WODG
- Yorba Hills YRHL
- Yorba Linda Homes YRLH
- Yorba Linda Knolls Townhomes YRKT
Market Summary
Current real estate data for Single Family in Yorba Linda as of Oct 18, 2025
110
Single Family Listed
130
Avg DOM
695
Avg $ / SqFt
$2,139,777
Avg List Price
Property Summary
- 5705 Camino De Bryant Yorba Linda CA is a Single Family for sale in Yorba Linda, CA, 92887. It is listed for $2,525,000 and features 5 beds, 4 baths, and has approximately 3,897 square feet of living space, and was originally constructed in 1993. The current price per square foot is $648. The average price per square foot for Single Family listings in Yorba Linda is $695. The average listing price for Single Family in Yorba Linda is $2,139,777.
Similar Listings Nearby
5705 Camino De Bryant
Yorba Linda, CA


