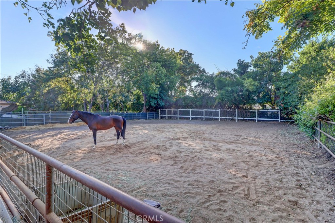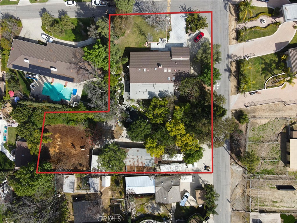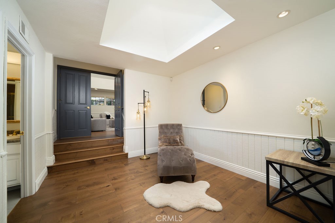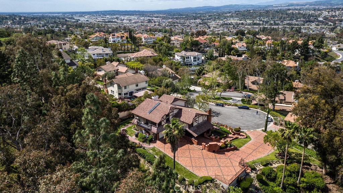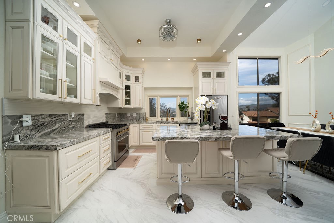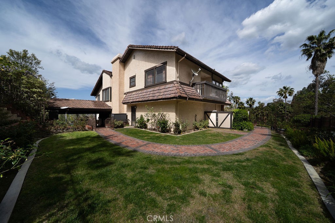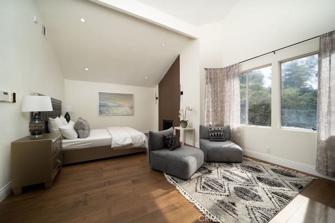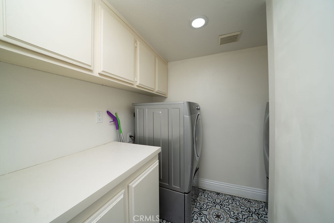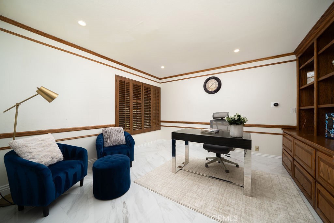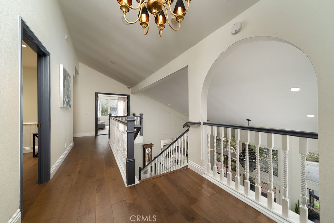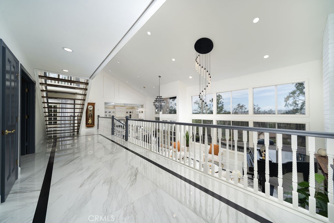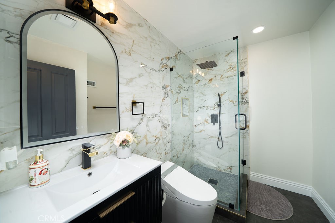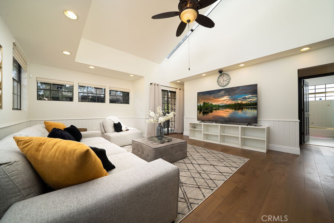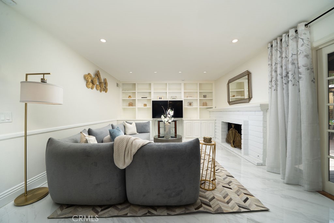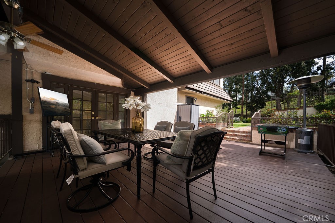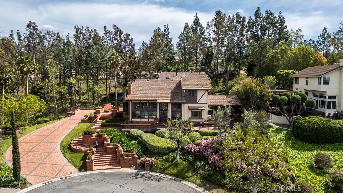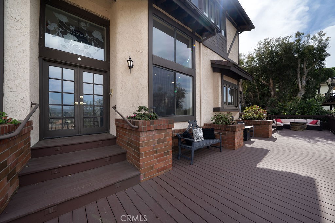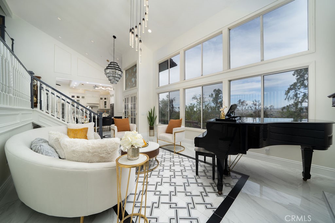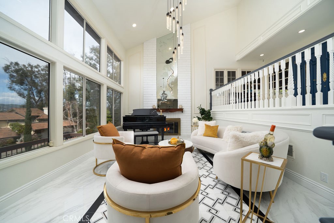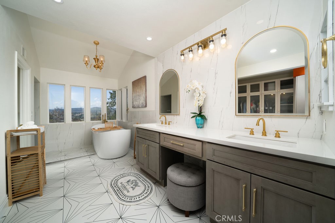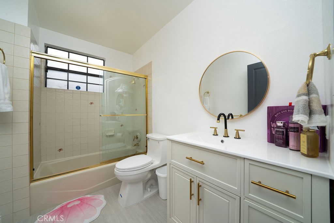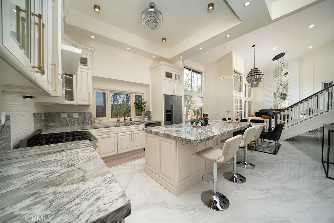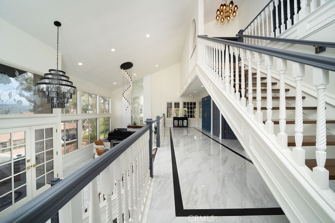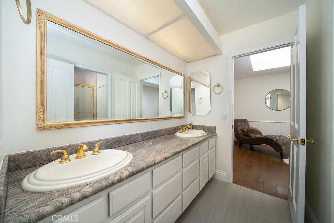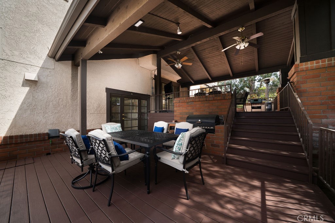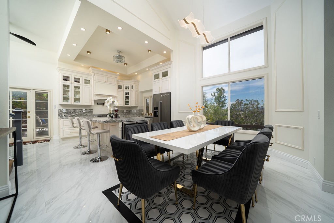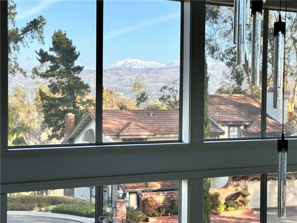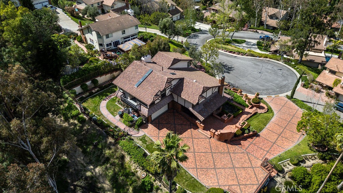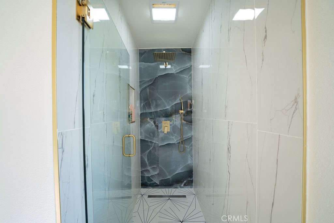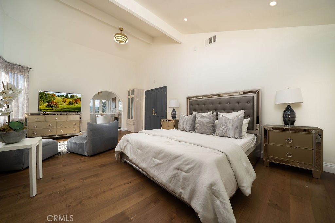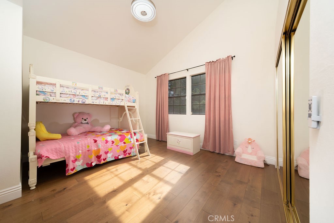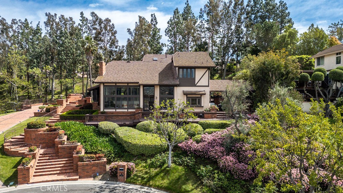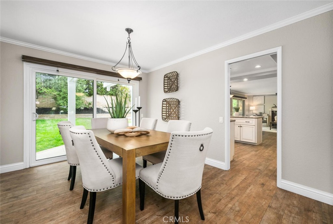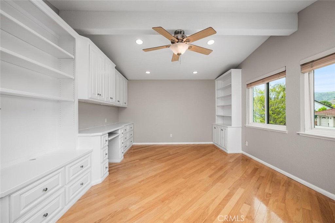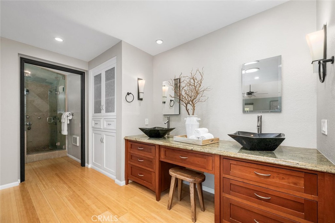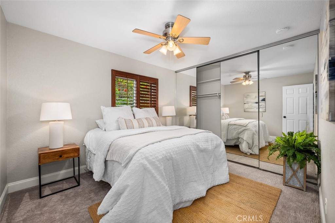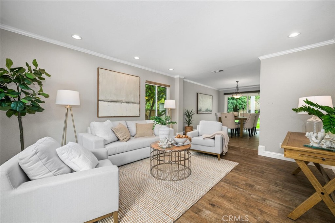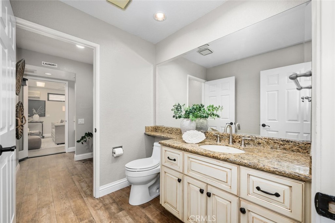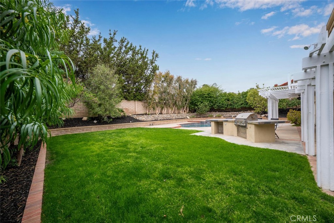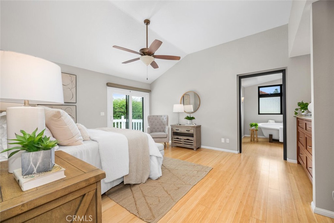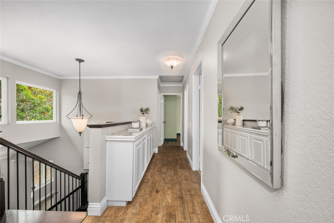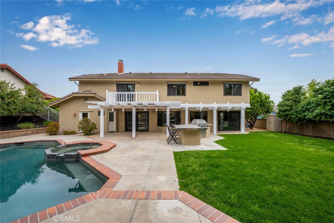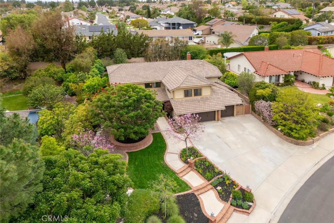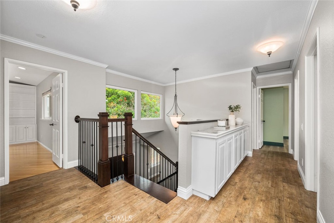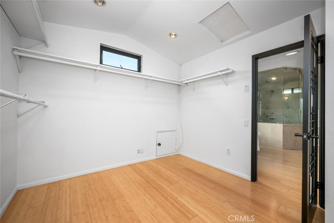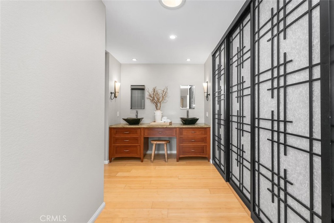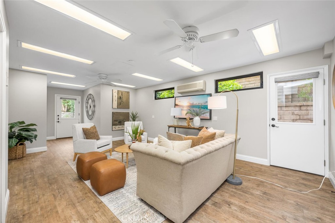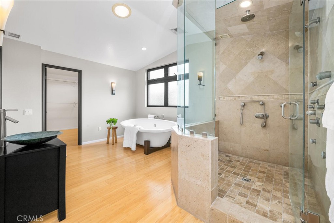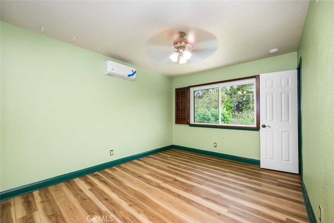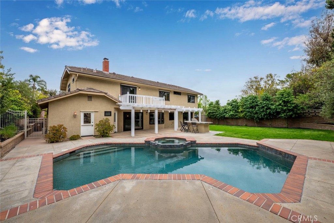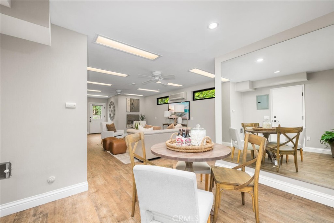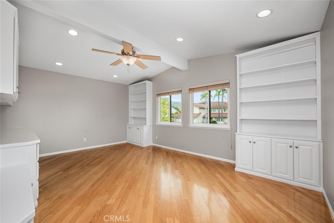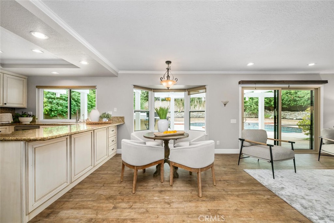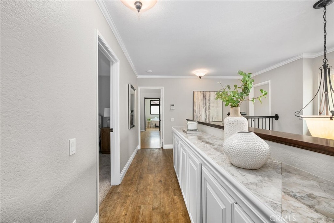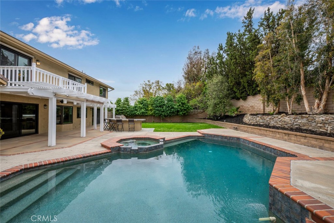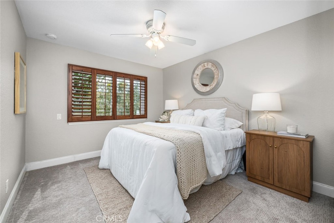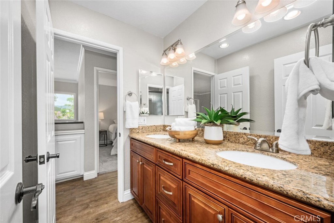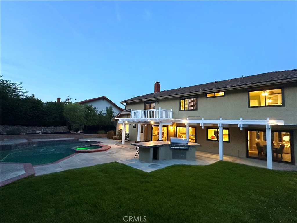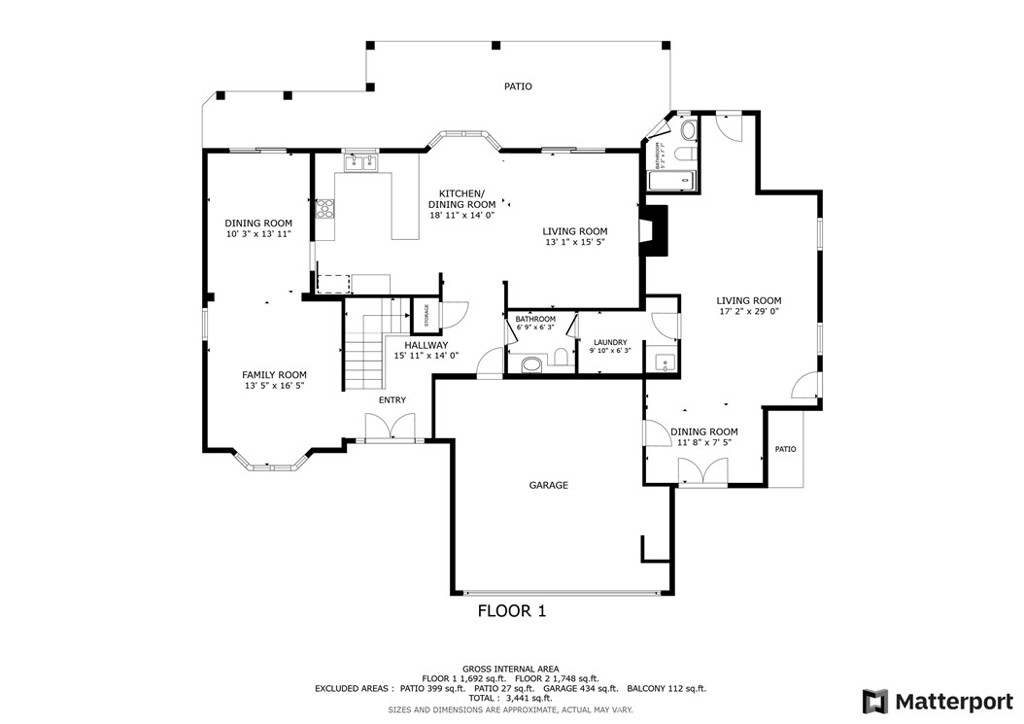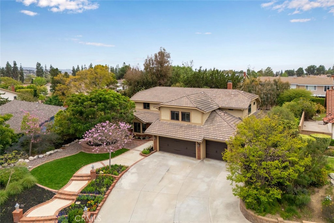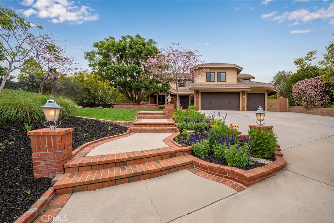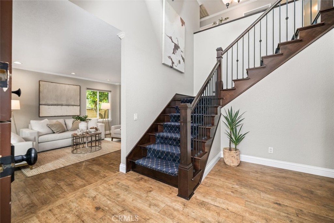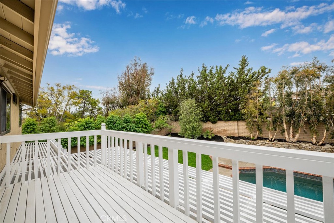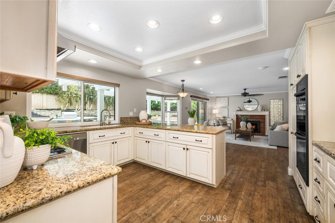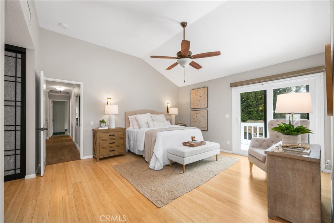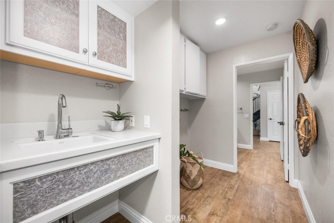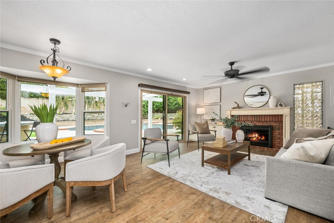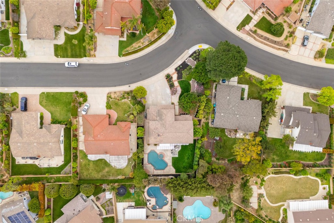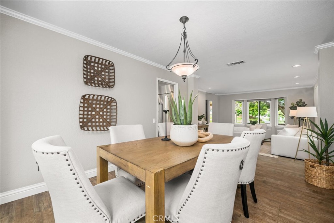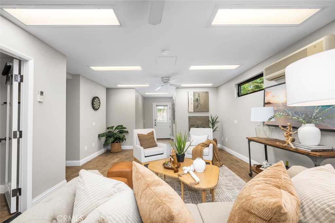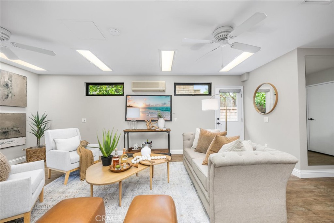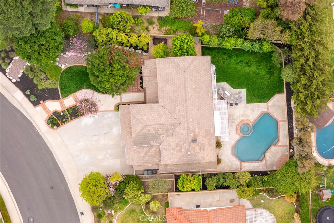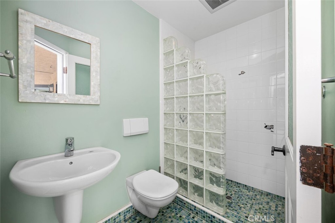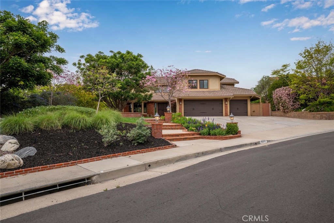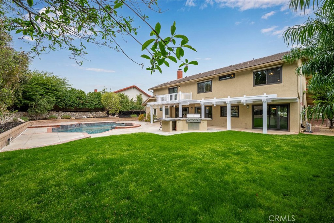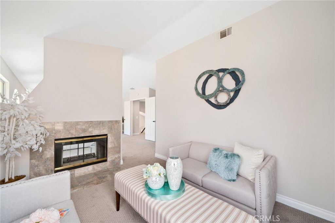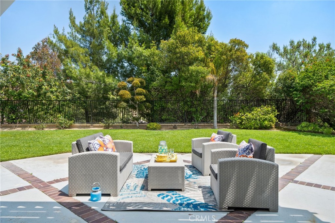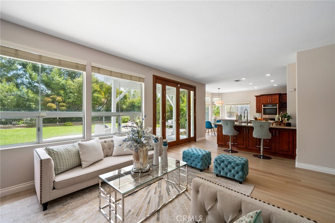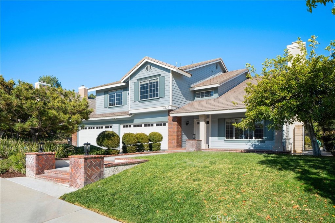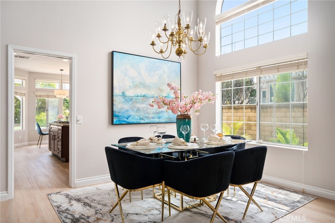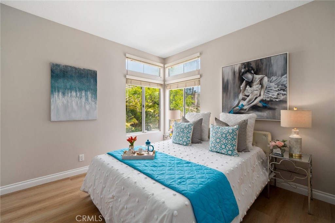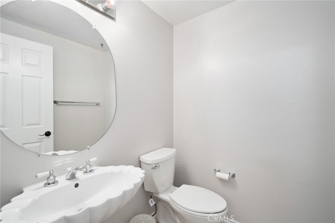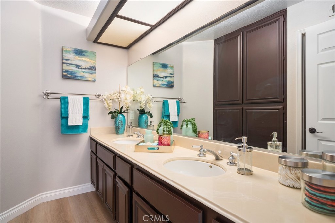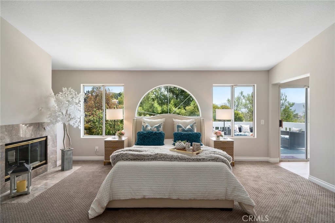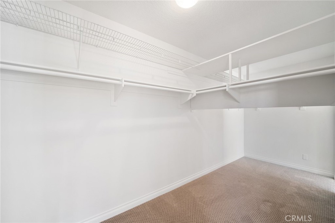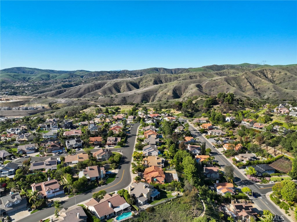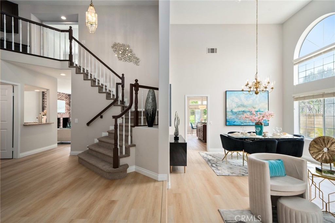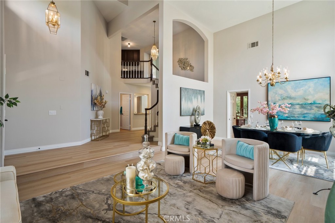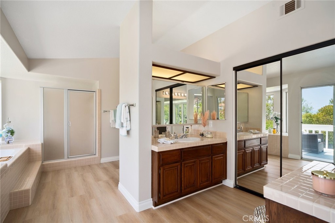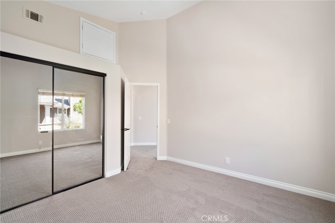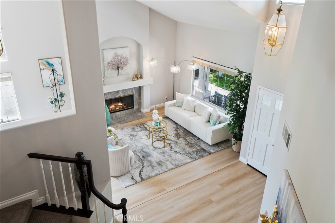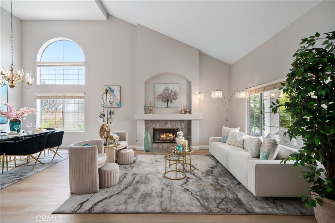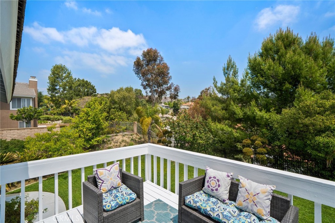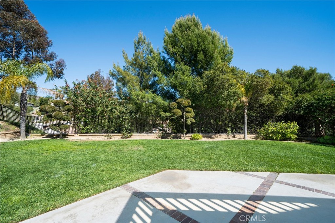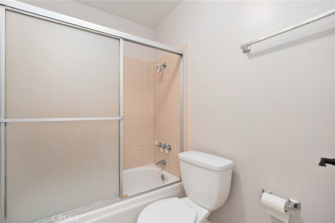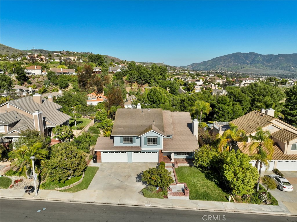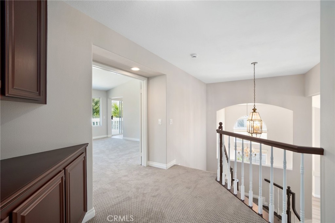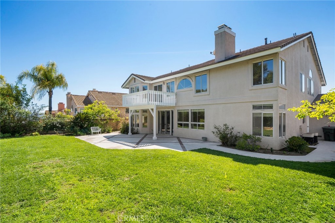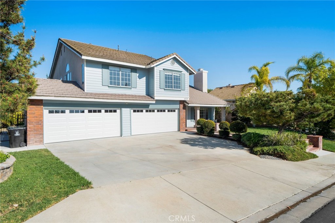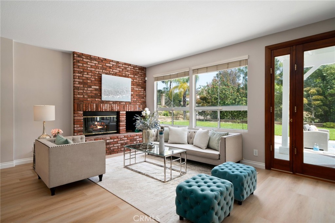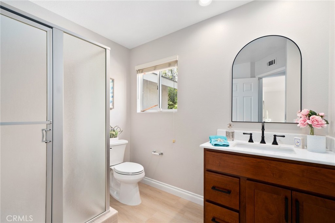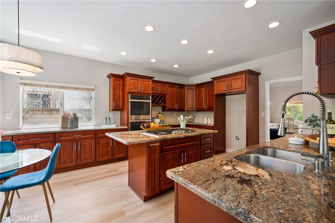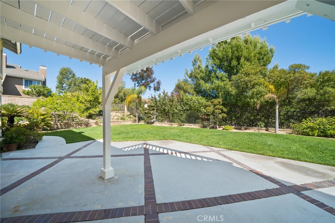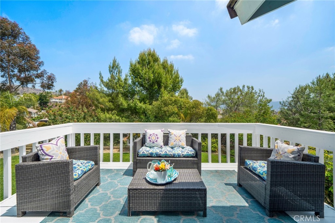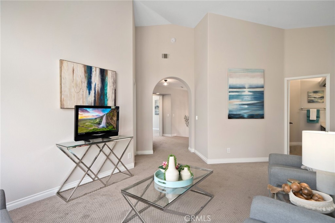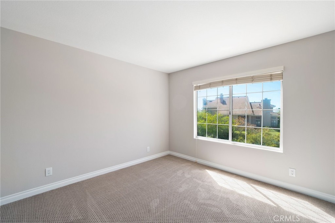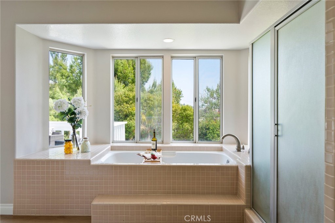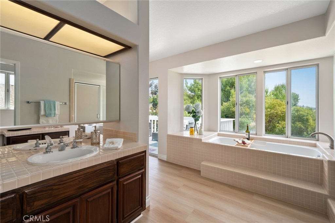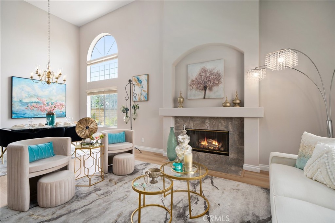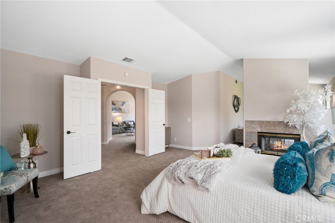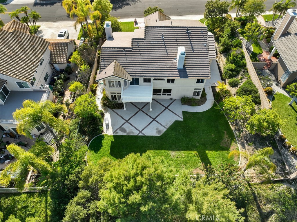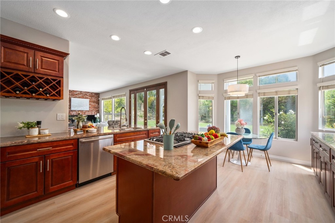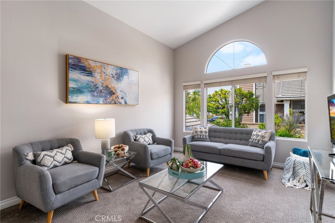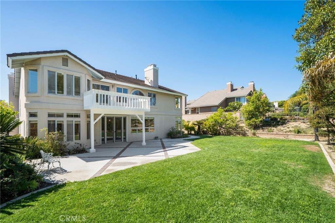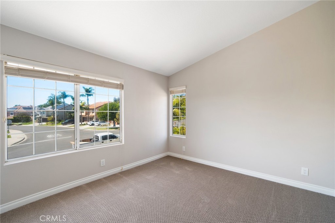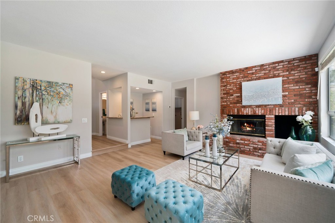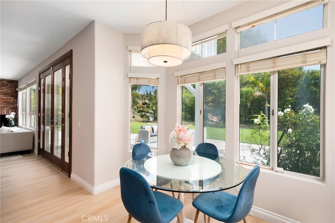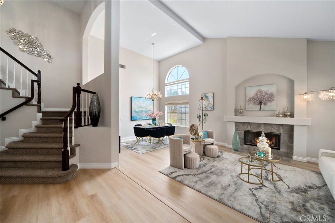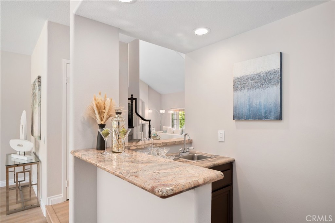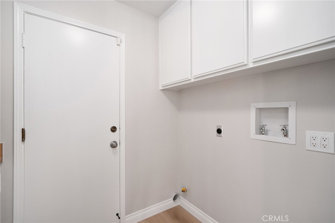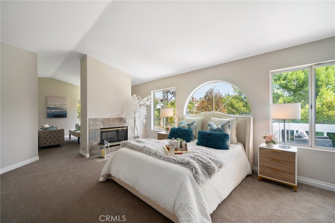Stunningly Remodeled View Home in Prime Yorba Linda Location! Welcome to this gorgeously upgraded residence offering 2,856 square feet of luxurious living space, including 4 bedrooms and 3 bathrooms, all situated on a sprawling 10,400 square foot lot with breathtaking hillside and city light views.
Step inside and be captivated by elegant French oak and limestone floors that flow throughout the downstairs. The double door entry leads into a living room boasting a soaring vaulted ceiling, sophisticated crown molding, a striking large beam and elegant window casings. The formal dining room features a beautiful chandelier and French doors to the side yard. The heart of the home is the stunning 2019 remodeled kitchen, showcasing a stainless steel sink and high-end stainless steel appliances. The kitchen is further enhanced by a marble backsplash, exquisite granite countertops, custom cabinetry with glass door accents, a convenient walk-in pantry, and both recessed and pendant lighting. The inviting family room offers a brick fireplace with mantle. A stylish bar area includes custom wood siding, a sink, and granite countertops. A downstairs bedroom provides flexibility and convenience with a ceiling fan and custom window treatments. The downstairs bathroom is beautifully appointed with a marble shower, seamless glass doors, elegant limestone floors, granite countertops, and plantation shutters. Ascend the wrought iron staircase with plush carpeting to the upper level. The expansive primary bedroom plus spacious retreat boasts dramatic cathedral ceilings, a ceiling fan, an accent shiplap wall, a cozy electric fireplace, custom drapes, and French doors that open to a large balcony. The luxurious primary bathroom, remodeled in 2022, showcases quartz countertops, dual sinks with dual fixtures, a relaxing soaking tub with a chandelier overhead, custom window treatments, and elegant limestone flooring. The additional bedrooms include vaulted ceilings, plantation shutters, mirrored wardrobe doors, and ceiling fans. Additional improvements include crown molding, recessed lighting and double paned windows. Step outside to your private backyard oasis, featuring a sparkling pebble tech swimming pool and spa, firepit, a BBQ island with refrigerator and sink, perfect for outdoor entertaining. The attached three-car garage offers practical overhead storage plus a spacous driveway for additional parking. There is no hoa, no mello roos and award winning schools nearby.
Step inside and be captivated by elegant French oak and limestone floors that flow throughout the downstairs. The double door entry leads into a living room boasting a soaring vaulted ceiling, sophisticated crown molding, a striking large beam and elegant window casings. The formal dining room features a beautiful chandelier and French doors to the side yard. The heart of the home is the stunning 2019 remodeled kitchen, showcasing a stainless steel sink and high-end stainless steel appliances. The kitchen is further enhanced by a marble backsplash, exquisite granite countertops, custom cabinetry with glass door accents, a convenient walk-in pantry, and both recessed and pendant lighting. The inviting family room offers a brick fireplace with mantle. A stylish bar area includes custom wood siding, a sink, and granite countertops. A downstairs bedroom provides flexibility and convenience with a ceiling fan and custom window treatments. The downstairs bathroom is beautifully appointed with a marble shower, seamless glass doors, elegant limestone floors, granite countertops, and plantation shutters. Ascend the wrought iron staircase with plush carpeting to the upper level. The expansive primary bedroom plus spacious retreat boasts dramatic cathedral ceilings, a ceiling fan, an accent shiplap wall, a cozy electric fireplace, custom drapes, and French doors that open to a large balcony. The luxurious primary bathroom, remodeled in 2022, showcases quartz countertops, dual sinks with dual fixtures, a relaxing soaking tub with a chandelier overhead, custom window treatments, and elegant limestone flooring. The additional bedrooms include vaulted ceilings, plantation shutters, mirrored wardrobe doors, and ceiling fans. Additional improvements include crown molding, recessed lighting and double paned windows. Step outside to your private backyard oasis, featuring a sparkling pebble tech swimming pool and spa, firepit, a BBQ island with refrigerator and sink, perfect for outdoor entertaining. The attached three-car garage offers practical overhead storage plus a spacous driveway for additional parking. There is no hoa, no mello roos and award winning schools nearby.
Property Details
Price:
$1,700,000
MLS #:
PW25103408
Status:
Active
Beds:
4
Baths:
3
Address:
5500 Camino
Type:
Single Family
Subtype:
Single Family Residence
Neighborhood:
85yorbalinda
City:
Yorba Linda
Listed Date:
May 8, 2025
State:
CA
Finished Sq Ft:
2,856
ZIP:
92887
Lot Size:
10,400 sqft / 0.24 acres (approx)
Year Built:
1988
See this Listing
Mortgage Calculator
Schools
School District:
Placentia-Yorba Linda Unified
Elementary School:
Bryant Ranch
Middle School:
Travis Ranch
High School:
Yorba Linda
Interior
Appliances
Dishwasher, Electric Cooktop, Disposal, Microwave
Cooling
Central Air
Fireplace Features
Family Room
Flooring
Stone, Wood
Heating
Central
Interior Features
Beamed Ceilings, Ceiling Fan(s), Granite Counters, Open Floorplan, Pantry, Recessed Lighting
Window Features
Double Pane Windows
Exterior
Community Features
Sidewalks, Suburban
Fencing
Block, Wrought Iron
Foundation Details
Slab
Garage Spaces
3.00
Green Energy Efficient
Windows
Lot Features
0-1 Unit/ Acre, Lot 10000-19999 Sqft, Sprinkler System, Yard
Parking Features
Garage, Garage Faces Front
Parking Spots
3.00
Pool Features
Private, Heated, In Ground, Pebble
Roof
Concrete
Security Features
Carbon Monoxide Detector(s), Fire and Smoke Detection System
Sewer
Public Sewer
Spa Features
Private, Heated, In Ground
Stories Total
2
View
City Lights, Hills
Water Source
Public
Financial
Association Fee
0.00
Utilities
Sewer Connected
Map
Community
- Address5500 Camino Yorba Linda CA
- Area85 – Yorba Linda
- CityYorba Linda
- CountyOrange
- Zip Code92887
Similar Listings Nearby
- 27810 Elk Mountain Drive
Yorba Linda, CA$2,200,000
0.99 miles away
- 18992 Villa Terrace
Yorba Linda, CA$2,199,000
4.47 miles away
- 6605 E Canyon Hills Road
Anaheim Hills, CA$2,195,000
3.03 miles away
- 5005 Stonehaven Drive
Yorba Linda, CA$2,124,000
1.62 miles away
- 284 South Quintana
Anaheim Hills, CA$2,100,000
3.17 miles away
- 4805 Via Amante
Yorba Linda, CA$2,100,000
2.53 miles away
- 5754 Kellogg Drive
Yorba Linda, CA$2,037,000
4.17 miles away
- 4930 Rockhampton Court
Yorba Linda, CA$1,997,000
1.70 miles away
- 28145 Shady Meadow Ln
Yorba Linda, CA$1,995,000
1.33 miles away
- 4820 Via Corzo
Yorba Linda, CA$1,949,000
2.44 miles away
5500 Camino
Yorba Linda, CA
LIGHTBOX-IMAGES












































































































