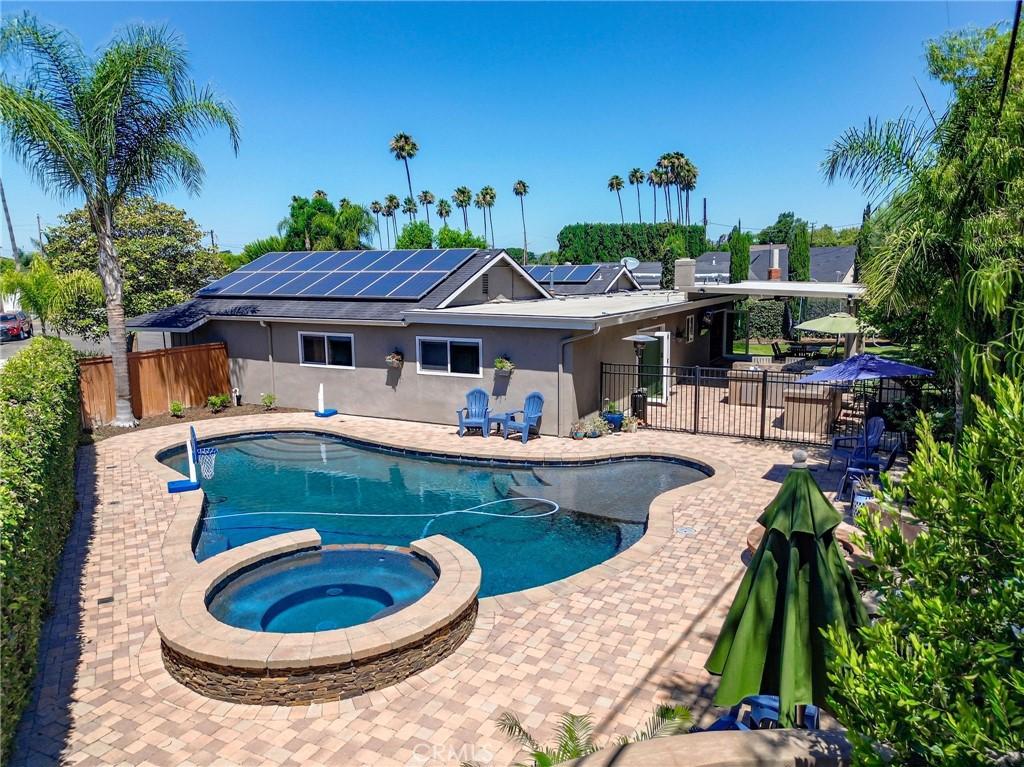Stylish Single-Story Ranch with Indoor-Outdoor Living, Pool &' Spa!
Welcome to this beautifully updated single-story ranch home featuring 4 spacious bedrooms, 2 bathrooms, and an ideal layout for modern living and entertaining. Step into a light-filled open floor plan with wood-look tile flooring and recessed lighting throughout, seamlessly connecting the expansive living area to a bright, updated kitchen designed for gathering. Dual pane windows enhance energy efficiency while inviting in natural light.
Enjoy true indoor-outdoor living with a stunning nano-style sliding wall that opens to a fully covered patio—perfect for entertaining—with a built-in BBQ and generous lounge space. The large backyard is your private oasis, featuring a sparkling pool, relaxing spa, and ample room to host or unwind. The floorplan is thoughtfully designed to embrace Southern California’s lifestyle, blending indoor comfort with outdoor enjoyment.
The bedroom wing offers four well-proportioned rooms, perfect for families or flexible use as a home office or guest space. To top it off, this home includes a 20 year pre-paid solar lease, delivering energy savings and peace of mind. This turnkey retreat blends comfort, style, and smart upgrades in one of the area''s most desirable settings. Don’t miss your chance to own it!
Welcome to this beautifully updated single-story ranch home featuring 4 spacious bedrooms, 2 bathrooms, and an ideal layout for modern living and entertaining. Step into a light-filled open floor plan with wood-look tile flooring and recessed lighting throughout, seamlessly connecting the expansive living area to a bright, updated kitchen designed for gathering. Dual pane windows enhance energy efficiency while inviting in natural light.
Enjoy true indoor-outdoor living with a stunning nano-style sliding wall that opens to a fully covered patio—perfect for entertaining—with a built-in BBQ and generous lounge space. The large backyard is your private oasis, featuring a sparkling pool, relaxing spa, and ample room to host or unwind. The floorplan is thoughtfully designed to embrace Southern California’s lifestyle, blending indoor comfort with outdoor enjoyment.
The bedroom wing offers four well-proportioned rooms, perfect for families or flexible use as a home office or guest space. To top it off, this home includes a 20 year pre-paid solar lease, delivering energy savings and peace of mind. This turnkey retreat blends comfort, style, and smart upgrades in one of the area''s most desirable settings. Don’t miss your chance to own it!
Property Details
Price:
$1,250,000
MLS #:
OC25162384
Status:
Active Under Contract
Beds:
4
Baths:
2
Type:
Single Family
Subtype:
Single Family Residence
Neighborhood:
85yorbalinda
Listed Date:
Jul 18, 2025
Finished Sq Ft:
1,539
Lot Size:
9,000 sqft / 0.21 acres (approx)
Year Built:
1963
See this Listing
Schools
School District:
Placentia-Yorba Linda Unified
Elementary School:
Rose
Middle School:
Yorba Linda
High School:
Eldorado
Interior
Bathrooms
2 Full Bathrooms
Cooling
Central Air, Gas
Laundry Features
In Garage
Exterior
Community Features
Horse Trails, Street Lights
Parking Spots
2.00
Financial
Map
Community
- Address4942 Van Buren Street Yorba Linda CA
- Neighborhood85 – Yorba Linda
- CityYorba Linda
- CountyOrange
- Zip Code92886
Subdivisions in Yorba Linda
- Brighton Estates BRIE
- Brighton Ridge BRIR
- Bryant Ranch BRYA
- Canterbury CANT
- Casa Loma CALO
- Chateau Hills CTHL
- Countrywalk CNWK
- Coventry COVT
- Coventry Hills COVH
- Covington Heights CVHT
- East Lake Village Homes ELVH
- Eastlake Shores ELSH
- Fairgreen FRGN
- Fairmont Hill FRHL
- Hidden Hills Estates HHES
- Kellogg Terrace KELT
- La Terraza II LAT2
- Lake Park LKPK
- Lomas De Yorba LDYO
- Park Homes II – East Lake
- Parkside Estates PARK
- Rancho Dominguez RNDH
- Rancho Dominguez Townhomes RNDT
- Rancho Vista RNVS
- Shadow Run SHDR
- Sun Country I SUN1
- Sun Country III SUN3
- Terra Linda TERL
- The Hills HILL
- Travis Ranch
- Travis Ranch TRVR
- Troy Estates TROY
- Village I VIL1
- Village II VIL2
- Village III VIL3
- Vista Bel Aire VSBA
- Vista Estates VSES
- Woodgate WODG
- Yorba Hills YRHL
- Yorba Linda Homes YRLH
- Yorba Linda Knolls Townhomes YRKT
Market Summary
Current real estate data for Single Family in Yorba Linda as of Oct 18, 2025
110
Single Family Listed
130
Avg DOM
695
Avg $ / SqFt
$2,139,777
Avg List Price
Property Summary
- 4942 Van Buren Street Yorba Linda CA is a Single Family for sale in Yorba Linda, CA, 92886. It is listed for $1,250,000 and features 4 beds, 2 baths, and has approximately 1,539 square feet of living space, and was originally constructed in 1963. The current price per square foot is $812. The average price per square foot for Single Family listings in Yorba Linda is $695. The average listing price for Single Family in Yorba Linda is $2,139,777.
Similar Listings Nearby
4942 Van Buren Street
Yorba Linda, CA





























































