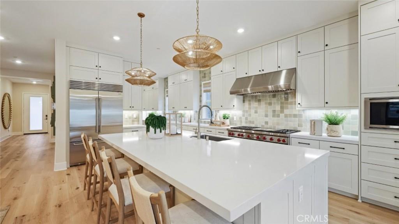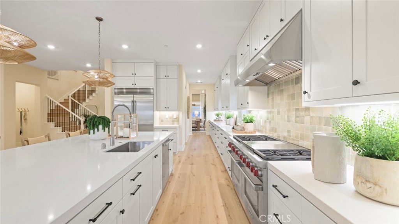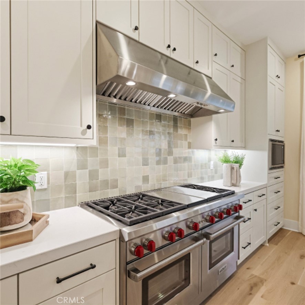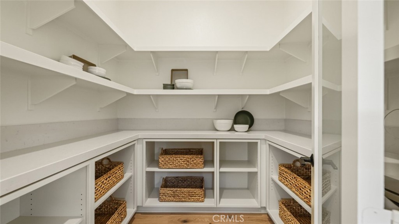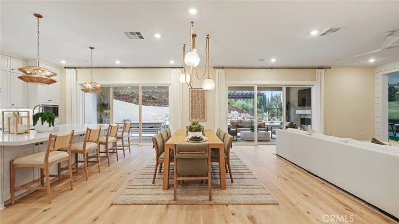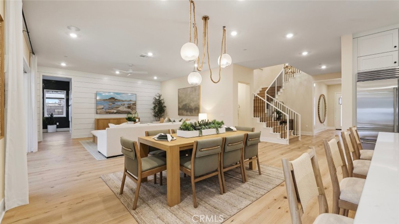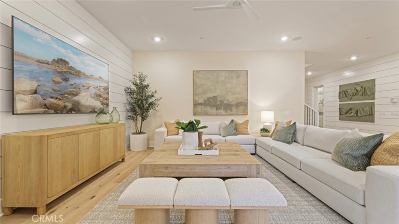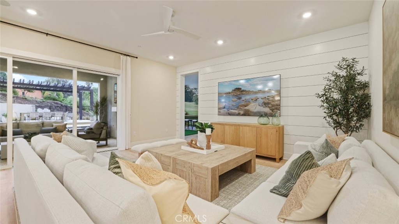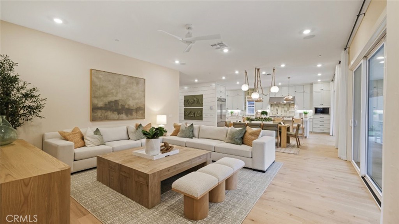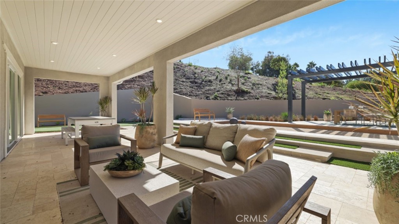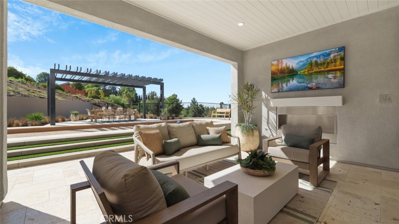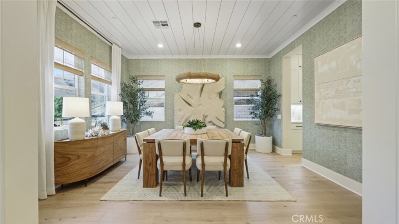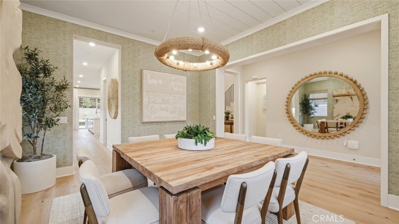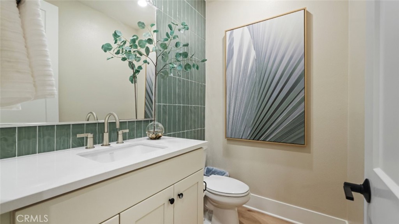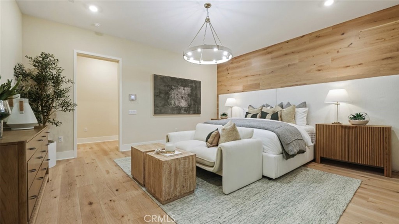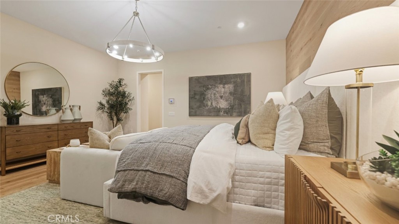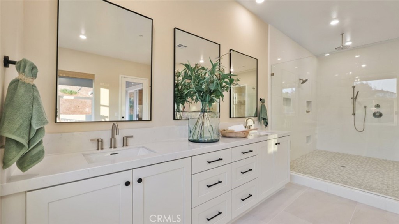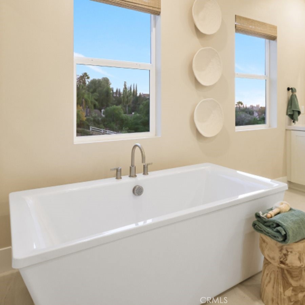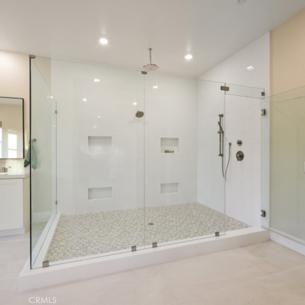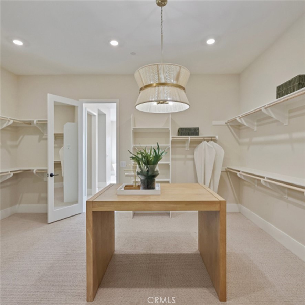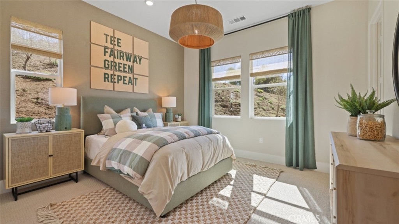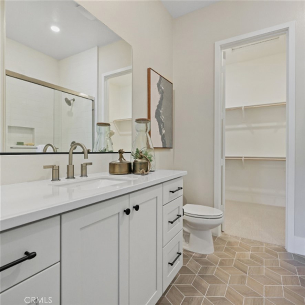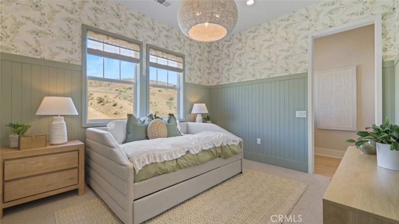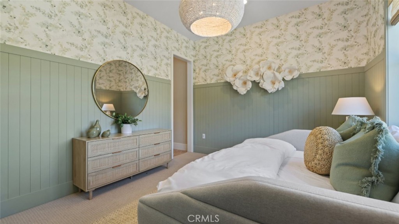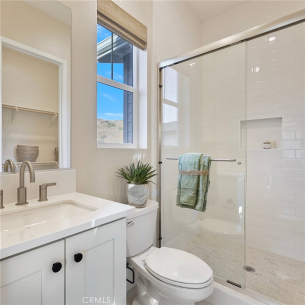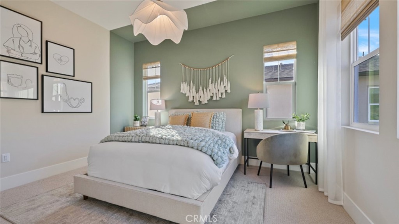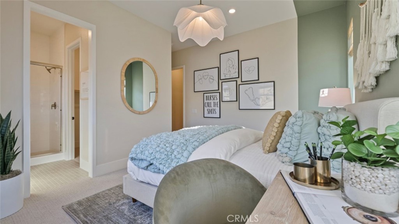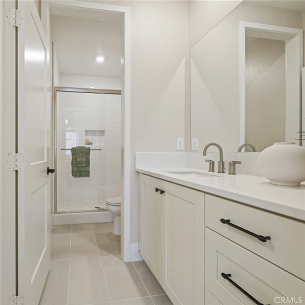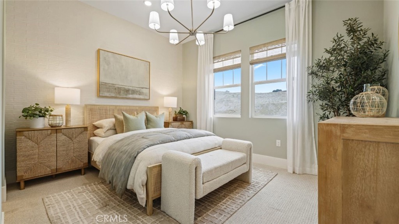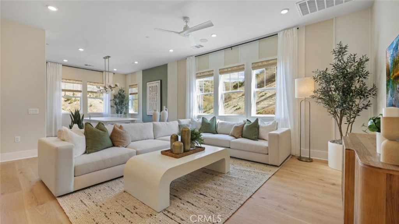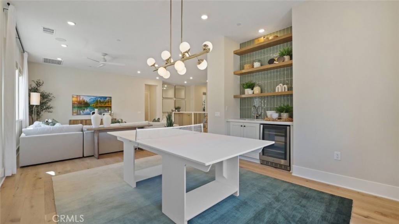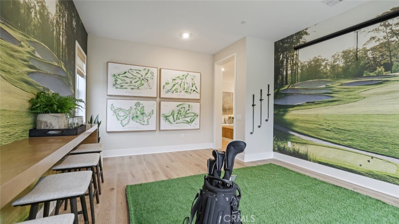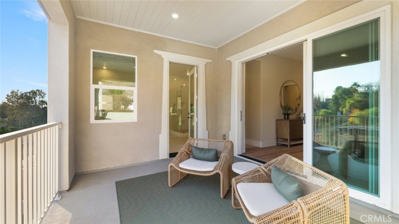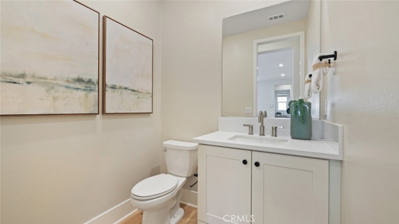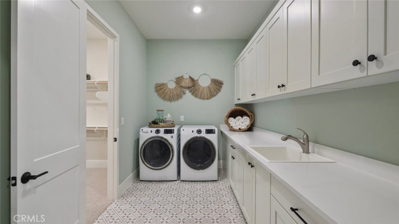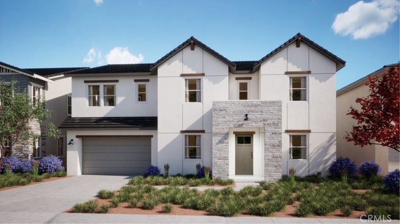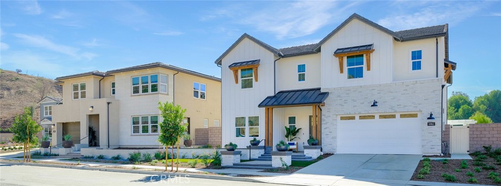If you are seeking luxury, comfort and an unbeatable location this Lennar Executive home is the ideal choice. Nestled at the top of the hill in this prestigious gated community, this stunning 5-bedroom masterpiece offers breathtaking canyon views that you simply must see to believe. One of the standout features of this home is the massive chef’s kitchen, designed to inspire culinary creativity and perfect for entertaining guests. Whether you are a passionate cook or simply enjoy hosting gatherings, this kitchen is sure to exceed your expectations. You’ll love cooking on the Wolf 60" gas range with infrared char broiler, griddle, and double oven, all complemented by a Wolf professional hood. The Sub-Zero 48" built-in refrigerator and Cove dishwasher. The butler’s pantry has a pass through to the formal dining room and offers the convenience of an oversized walk-in pantry.
Five ensuite bedrooms, include a first-floor bedroom and a luxurious owner’s suite with an expansive bath, private covered deck and a massive walk-in closet that has direct access to the laundry room. A downstairs flex space makes a perfect office where the upstairs bonus room is the ideal place for the kids to gather with friends. The covered California room with cozy fireplace, ceiling lights and tongue and groove ceiling allows you to enjoy an indoor- outdoor lifestyle.
Five ensuite bedrooms, include a first-floor bedroom and a luxurious owner’s suite with an expansive bath, private covered deck and a massive walk-in closet that has direct access to the laundry room. A downstairs flex space makes a perfect office where the upstairs bonus room is the ideal place for the kids to gather with friends. The covered California room with cozy fireplace, ceiling lights and tongue and groove ceiling allows you to enjoy an indoor- outdoor lifestyle.
Property Details
Price:
$3,154,990
MLS #:
OC25180638
Status:
Active
Beds:
5
Baths:
7
Type:
Single Family
Subtype:
Single Family Residence
Neighborhood:
85yorbalinda
Listed Date:
Aug 11, 2025
Finished Sq Ft:
4,903
Lot Size:
23,082 sqft / 0.53 acres (approx)
Year Built:
2025
See this Listing
Schools
School District:
Placentia-Yorba Linda Unified
Elementary School:
Travis Ranch
Middle School:
Travis Ranch
High School:
Yorba Linda
Interior
Appliances
6 Burner Stove, Convection Oven, Dishwasher, Disposal, Gas Cooktop, Microwave, Range Hood, Refrigerator, Self Cleaning Oven, Tankless Water Heater
Bathrooms
5 Full Bathrooms, 2 Half Bathrooms
Cooling
Central Air
Heating
Central
Laundry Features
Gas Dryer Hookup, Individual Room, Inside, Upper Level, Washer Hookup
Exterior
Association Amenities
Pets Permitted, Controlled Access
Community Features
Curbs, Gutters, Park, Sidewalks, Suburban
Parking Features
Direct Garage Access, Driveway, Garage, Garage Faces Front, Garage Door Opener
Parking Spots
3.00
Security Features
Automatic Gate, Carbon Monoxide Detector(s), Gated Community, Smoke Detector(s)
Financial
HOA Name
Cielo Vista
Map
Community
- Address21451 Cloud Ridge Yorba Linda CA
- Neighborhood85 – Yorba Linda
- CityYorba Linda
- CountyOrange
- Zip Code92887
Subdivisions in Yorba Linda
- Brighton Estates BRIE
- Brighton Ridge BRIR
- Bryant Ranch BRYA
- Canterbury CANT
- Casa Loma CALO
- Chateau Hills CTHL
- Countrywalk CNWK
- Coventry COVT
- Coventry Hills COVH
- Covington Heights CVHT
- East Lake Village Homes ELVH
- Eastlake Shores ELSH
- Fairgreen FRGN
- Fairmont Hill FRHL
- Hidden Hills Estates HHES
- Kellogg Terrace KELT
- La Terraza II LAT2
- Lake Park LKPK
- Lomas De Yorba LDYO
- Park Homes II – East Lake
- Parkside Estates PARK
- Rancho Dominguez RNDH
- Rancho Dominguez Townhomes RNDT
- Rancho Vista RNVS
- Shadow Run SHDR
- Sun Country I SUN1
- Sun Country III SUN3
- Terra Linda TERL
- The Hills HILL
- Travis Ranch
- Travis Ranch TRVR
- Troy Estates TROY
- Village I VIL1
- Village II VIL2
- Village III VIL3
- Vista Bel Aire VSBA
- Vista Estates VSES
- Woodgate WODG
- Yorba Hills YRHL
- Yorba Linda Homes YRLH
- Yorba Linda Knolls Townhomes YRKT
Market Summary
Current real estate data for Single Family in Yorba Linda as of Oct 18, 2025
110
Single Family Listed
130
Avg DOM
695
Avg $ / SqFt
$2,139,777
Avg List Price
Property Summary
- 21451 Cloud Ridge Yorba Linda CA is a Single Family for sale in Yorba Linda, CA, 92887. It is listed for $3,154,990 and features 5 beds, 7 baths, and has approximately 4,903 square feet of living space, and was originally constructed in 2025. The current price per square foot is $643. The average price per square foot for Single Family listings in Yorba Linda is $695. The average listing price for Single Family in Yorba Linda is $2,139,777.
Similar Listings Nearby
21451 Cloud Ridge
Yorba Linda, CA

