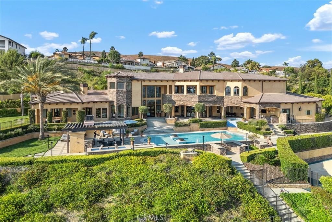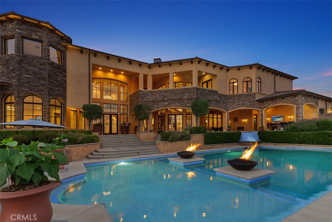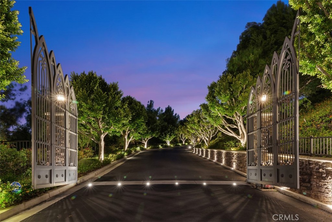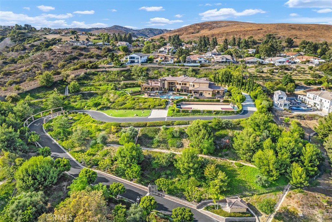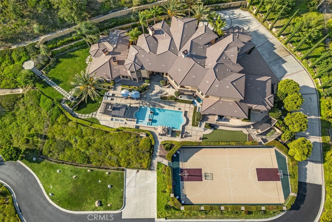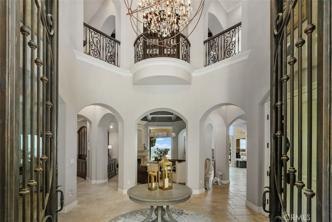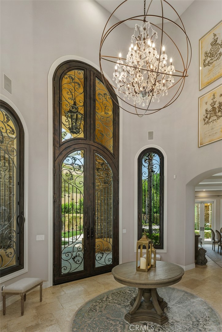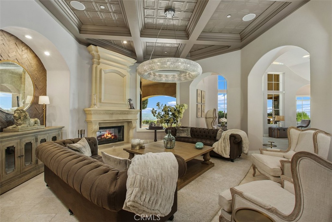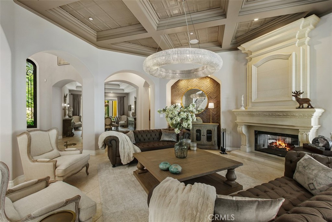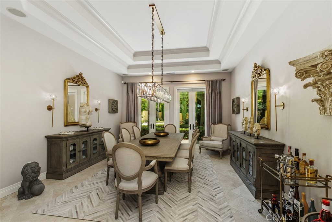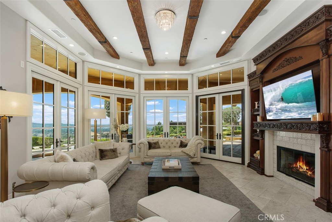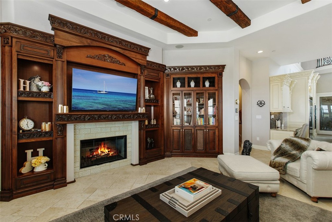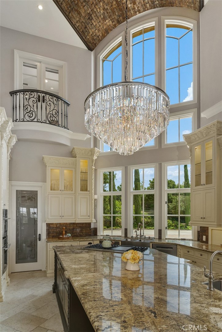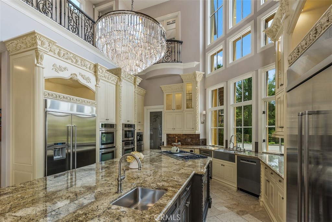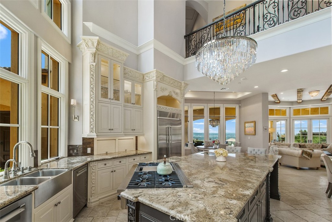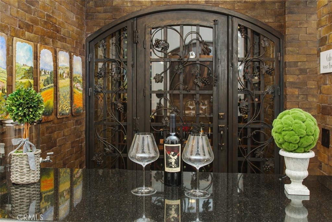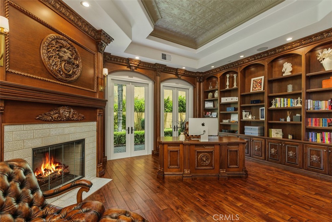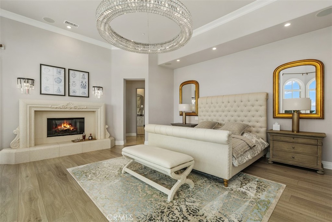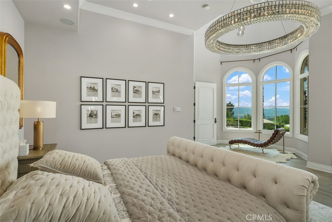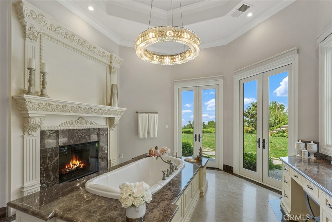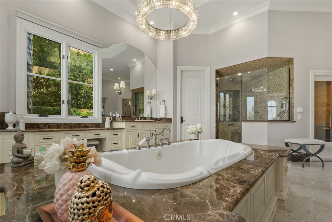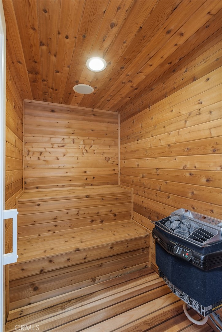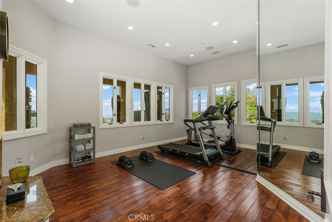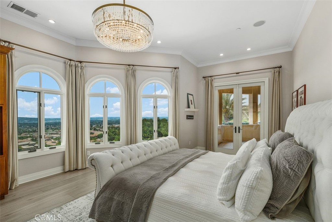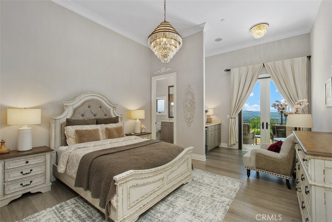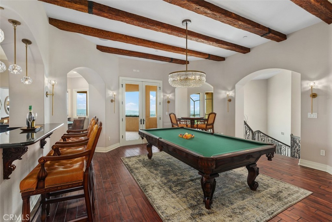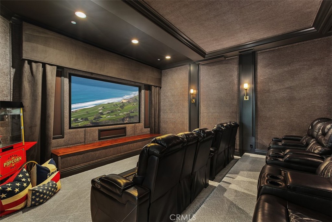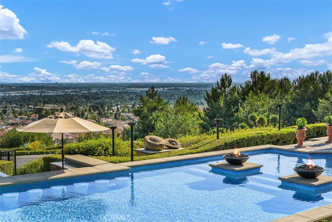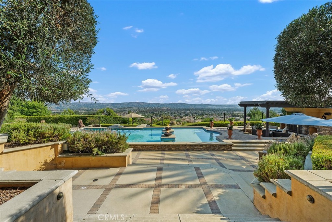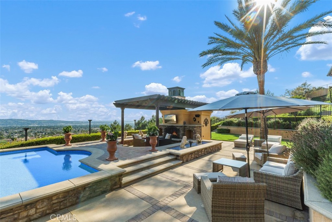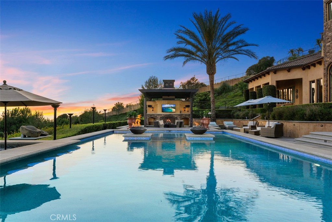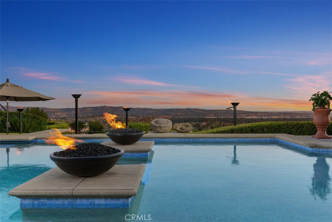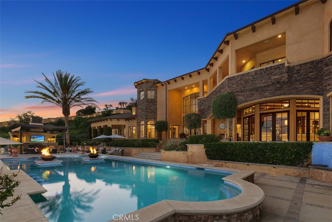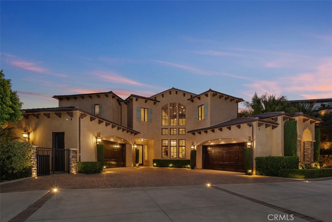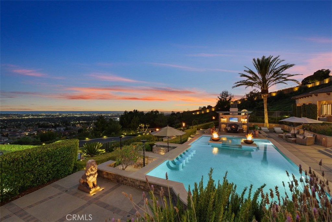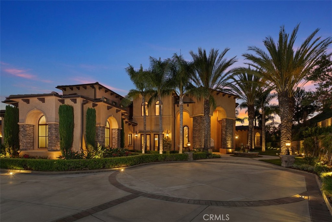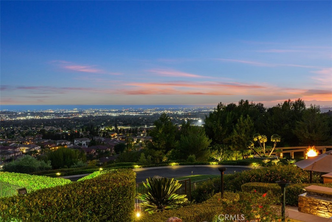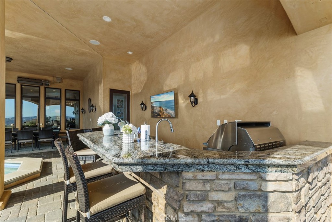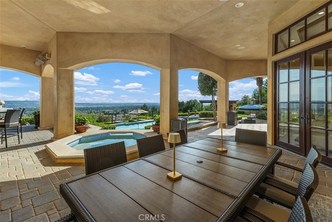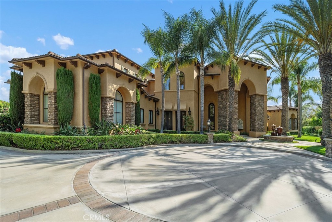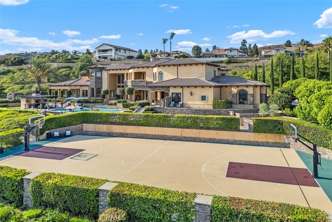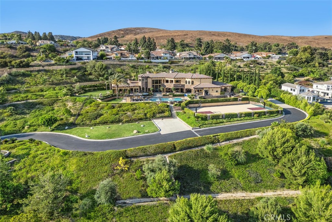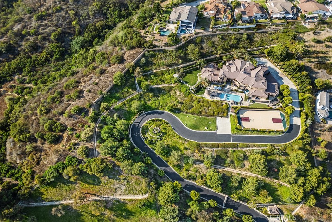Imagine this: your own private hilltop resort, unmatched ocean views and city lights, and Disneyland fireworks as your nightly backdrop.
This isn’t just a home — it’s a lifestyle. A retreat where every piece was built to impress, entertain, and escape. Iconic. Private. One of a kind. A Southern California jewel that truly has it all. ********* Welcome to one of North Orange County’s most iconic private estates — a Tuscan-inspired masterpiece set atop a secluded 5+acre hilltop, commanding unobstructed panoramic views from Catalina Island to the Pacific Ocean, rolling canyons, basins, and the glittering skyline of Disneyland’s nightly fireworks. Behind massive custom iron gates, a long private driveway ascends to this architectural showpiece — a residence that seamlessly blends timeless craftsmanship with grand-scale living. The estate’s nearly 10,000 square feet of living space is a showcase of artisan finishes, soaring volumes, and meticulous detail. The heart of the home — a dramatic chef’s kitchen crowned by 30-foot barrel ceilings connects effortlessly to expansive living spaces designed for both intimate gatherings and grand entertaining. Walls of glass and French doors invite breathtaking vistas from every angle, framing a rare combination of elegance and natural beauty. The main-level primary suite is a private sanctuary offering a personal gym, retreat, spa-inspired bath with sauna, dual fireplace, and direct access to a private view deck. A stately executive office, 10-seat home theater, and poker lounge with city-light views complement the home’s curated collection of luxury amenities — each room designed with uncompromising attention to scale and detail. Step outside into a resort-caliber oasis — where redesigned saltwater pools, fountains, a swim-up bar, outdoor kitchen, regulation basketball court, and manicured grounds create a lifestyle of unparalleled indoor-outdoor living. Surrounding it all: lush landscaping, endless LED lighting, and a 60-speaker custom audio system that transforms every gathering into a private event. Over $2.5 million in recent upgrades reflect the owner’s commitment to perfection and sophistication. With its commanding presence, total privacy, 120 zone + 20 camera security system, and Southern California’s most coveted views, this estate stands as a rare offering — a private hilltop retreat where scale, elegance, and craftsmanship converge in a setting impossible to replicate.
This isn’t just a home — it’s a lifestyle. A retreat where every piece was built to impress, entertain, and escape. Iconic. Private. One of a kind. A Southern California jewel that truly has it all. ********* Welcome to one of North Orange County’s most iconic private estates — a Tuscan-inspired masterpiece set atop a secluded 5+acre hilltop, commanding unobstructed panoramic views from Catalina Island to the Pacific Ocean, rolling canyons, basins, and the glittering skyline of Disneyland’s nightly fireworks. Behind massive custom iron gates, a long private driveway ascends to this architectural showpiece — a residence that seamlessly blends timeless craftsmanship with grand-scale living. The estate’s nearly 10,000 square feet of living space is a showcase of artisan finishes, soaring volumes, and meticulous detail. The heart of the home — a dramatic chef’s kitchen crowned by 30-foot barrel ceilings connects effortlessly to expansive living spaces designed for both intimate gatherings and grand entertaining. Walls of glass and French doors invite breathtaking vistas from every angle, framing a rare combination of elegance and natural beauty. The main-level primary suite is a private sanctuary offering a personal gym, retreat, spa-inspired bath with sauna, dual fireplace, and direct access to a private view deck. A stately executive office, 10-seat home theater, and poker lounge with city-light views complement the home’s curated collection of luxury amenities — each room designed with uncompromising attention to scale and detail. Step outside into a resort-caliber oasis — where redesigned saltwater pools, fountains, a swim-up bar, outdoor kitchen, regulation basketball court, and manicured grounds create a lifestyle of unparalleled indoor-outdoor living. Surrounding it all: lush landscaping, endless LED lighting, and a 60-speaker custom audio system that transforms every gathering into a private event. Over $2.5 million in recent upgrades reflect the owner’s commitment to perfection and sophistication. With its commanding presence, total privacy, 120 zone + 20 camera security system, and Southern California’s most coveted views, this estate stands as a rare offering — a private hilltop retreat where scale, elegance, and craftsmanship converge in a setting impossible to replicate.
Property Details
Price:
$13,500,000
MLS #:
PW25162769
Status:
Active Under Contract
Beds:
5
Baths:
8
Type:
Single Family
Subtype:
Single Family Residence
Neighborhood:
85yorbalinda
Listed Date:
Jul 20, 2025
Finished Sq Ft:
9,637
Lot Size:
224,153 sqft / 5.15 acres (approx)
Year Built:
2006
See this Listing
Schools
School District:
Placentia-Yorba Linda Unified
High School:
Yorba Linda
Interior
Appliances
6 Burner Stove, Built- In Range, Convection Oven, Dishwasher, Double Oven, Freezer, Disposal, Hot Water Circulator, Microwave, Refrigerator, Tankless Water Heater
Bathrooms
8 Full Bathrooms
Cooling
Central Air, Dual
Flooring
Stone, Wood
Heating
Central
Laundry Features
Gas & Electric Dryer Hookup, Gas Dryer Hookup, Individual Room, Inside, Upper Level, Washer Hookup
Exterior
Architectural Style
Mediterranean
Community Features
Biking, Curbs, Foothills, Golf, Hiking, Gutters, Horse Trails, Park, Sidewalks, Street Lights, Suburban
Construction Materials
Block, Concrete, Steel, Stucco
Exterior Features
Barbecue Private, Lighting, Rain Gutters
Other Structures
Sport Court Private, Tennis Court Private
Parking Features
Circular Driveway, Controlled Entrance, Direct Garage Access, Driveway, Driveway – Combination, Concrete, Paved, Garage, Garage – Two Door, Gated, Guest, RV Access/Parking
Parking Spots
44.00
Roof
Tile
Security Features
Automatic Gate, Carbon Monoxide Detector(s), Card/Code Access, Closed Circuit Camera(s), Fire and Smoke Detection System, Fire Sprinkler System, Security Lights, Security System, Smoke Detector(s)
Financial
Map
Community
- Address20303 Fairmont Boulevard Yorba Linda CA
- Neighborhood85 – Yorba Linda
- CityYorba Linda
- CountyOrange
- Zip Code92886
Subdivisions in Yorba Linda
- Brighton Estates BRIE
- Brighton Ridge BRIR
- Bryant Ranch BRYA
- Canterbury CANT
- Casa Loma CALO
- Chateau Hills CTHL
- Countrywalk CNWK
- Coventry COVT
- Coventry Hills COVH
- Covington Heights CVHT
- East Lake Village Homes ELVH
- Eastlake Shores ELSH
- Fairgreen FRGN
- Fairmont Hill FRHL
- Hidden Hills Estates HHES
- Kellogg Terrace KELT
- La Terraza II LAT2
- Lake Park LKPK
- Lomas De Yorba LDYO
- Park Homes II – East Lake
- Parkside Estates PARK
- Rancho Dominguez RNDH
- Rancho Dominguez Townhomes RNDT
- Rancho Vista RNVS
- Shadow Run SHDR
- Sun Country I SUN1
- Sun Country III SUN3
- Terra Linda TERL
- The Hills HILL
- Travis Ranch
- Travis Ranch TRVR
- Troy Estates TROY
- Village I VIL1
- Village II VIL2
- Village III VIL3
- Vista Bel Aire VSBA
- Vista Estates VSES
- Woodgate WODG
- Yorba Hills YRHL
- Yorba Linda Homes YRLH
- Yorba Linda Knolls Townhomes YRKT
Market Summary
Current real estate data for Single Family in Yorba Linda as of Oct 18, 2025
110
Single Family Listed
130
Avg DOM
695
Avg $ / SqFt
$2,139,777
Avg List Price
Property Summary
- 20303 Fairmont Boulevard Yorba Linda CA is a Single Family for sale in Yorba Linda, CA, 92886. It is listed for $13,500,000 and features 5 beds, 8 baths, and has approximately 9,637 square feet of living space, and was originally constructed in 2006. The current price per square foot is $1,401. The average price per square foot for Single Family listings in Yorba Linda is $695. The average listing price for Single Family in Yorba Linda is $2,139,777.
Similar Listings Nearby
20303 Fairmont Boulevard
Yorba Linda, CA

