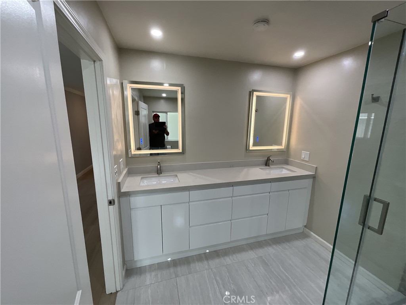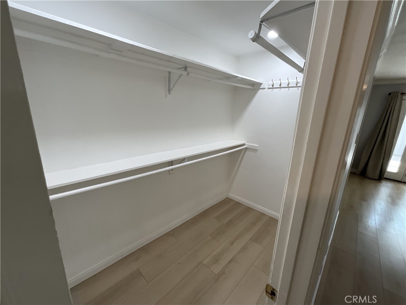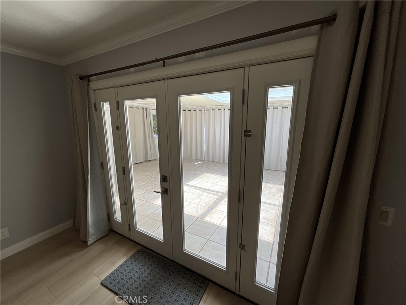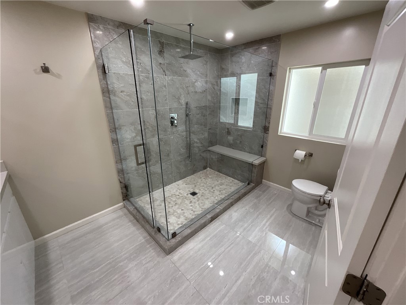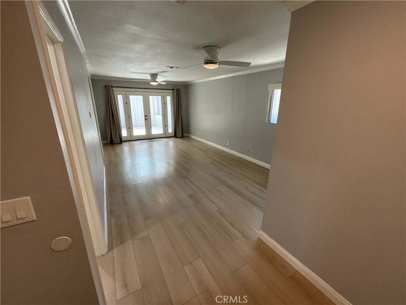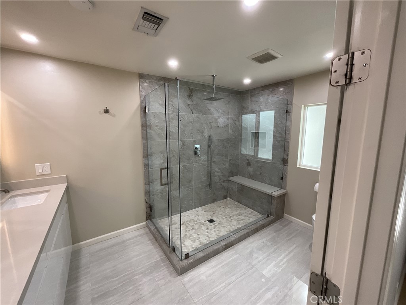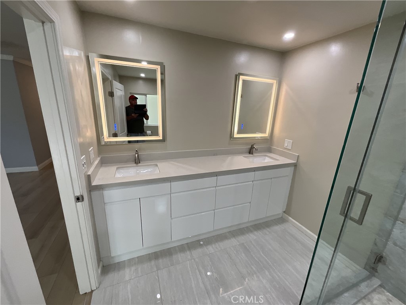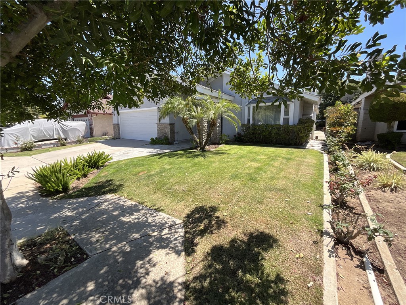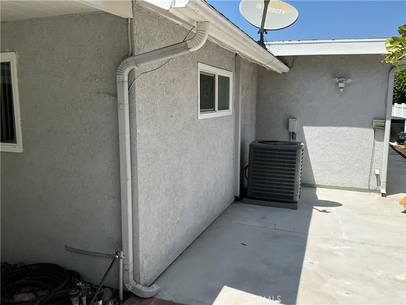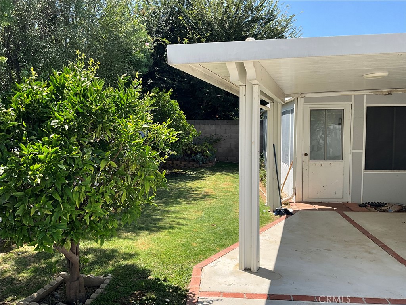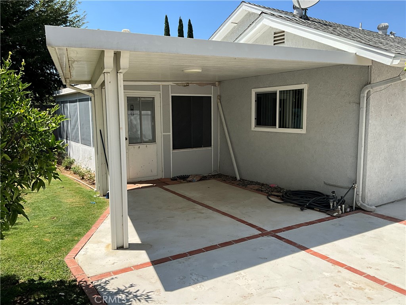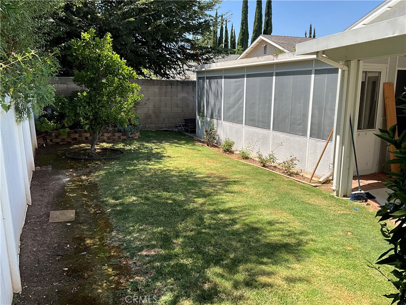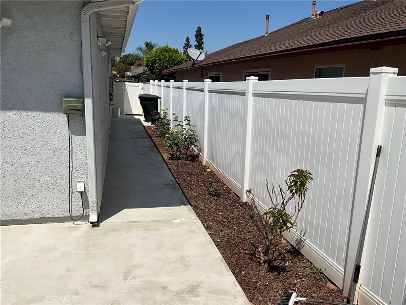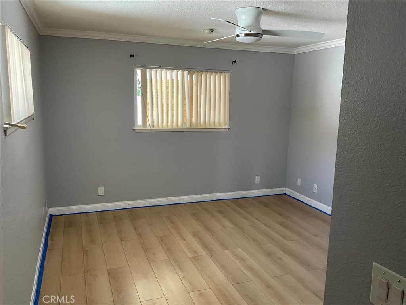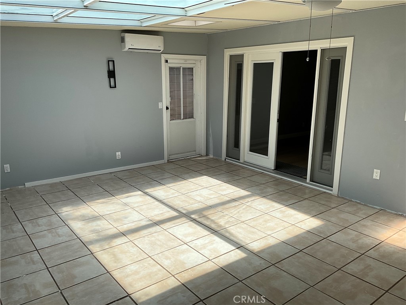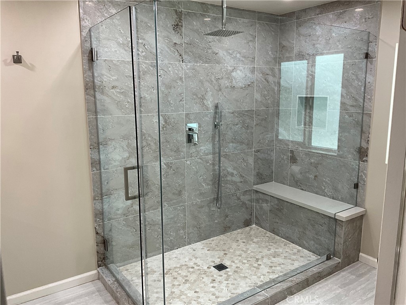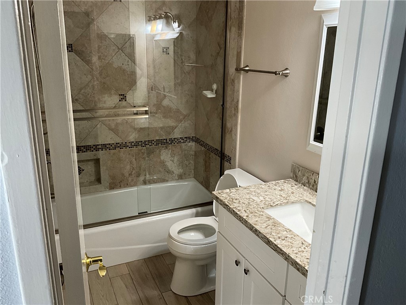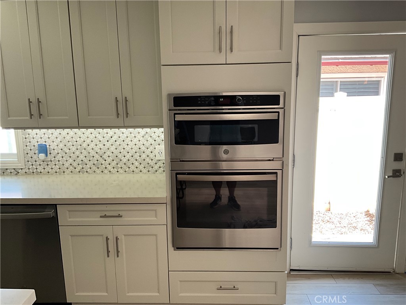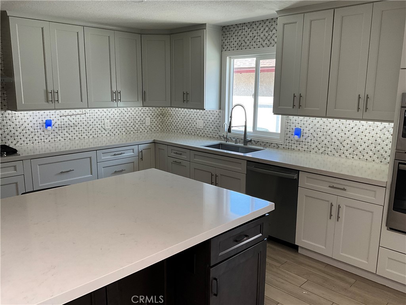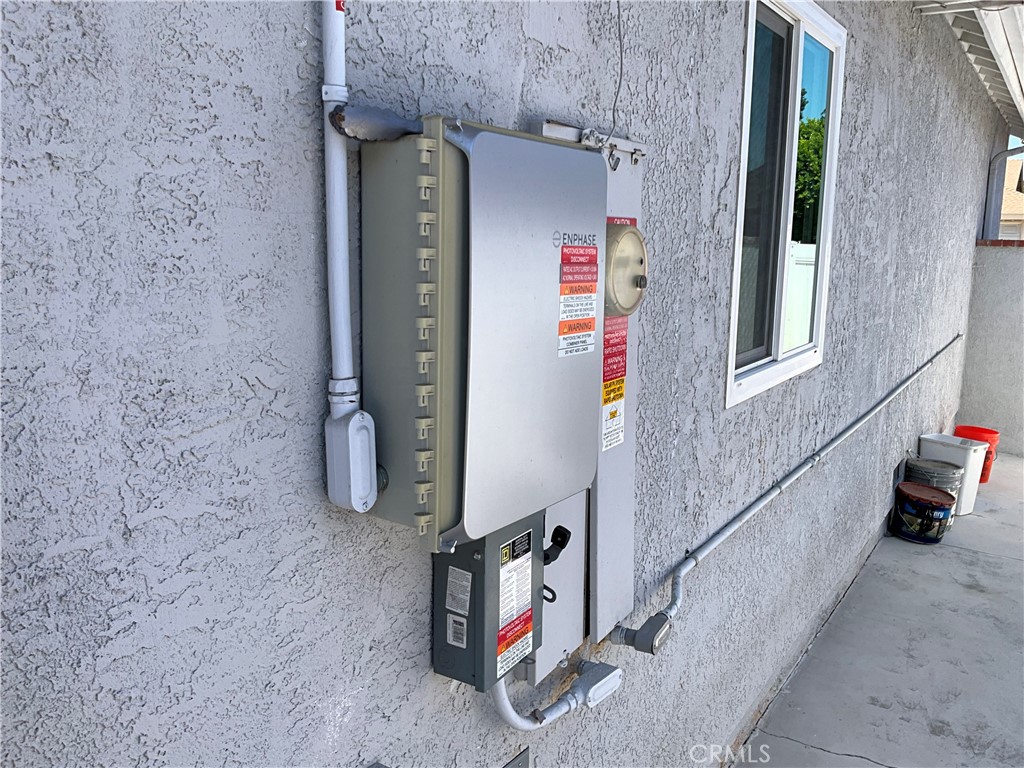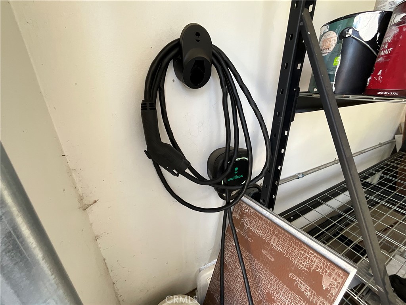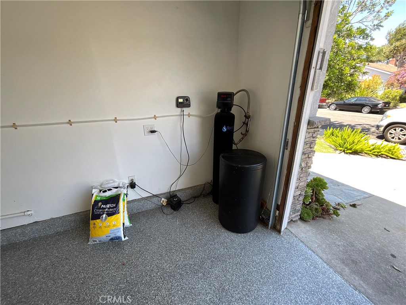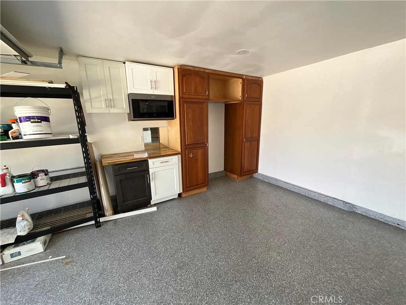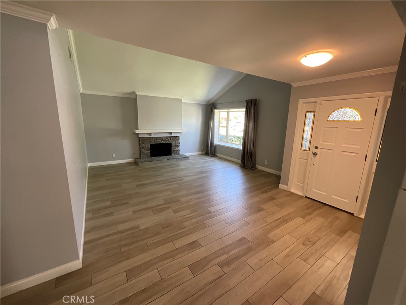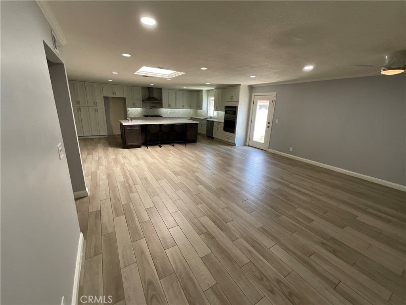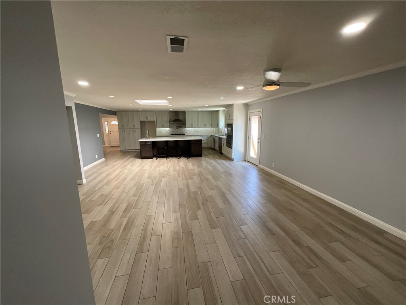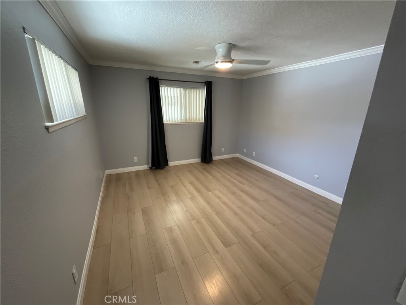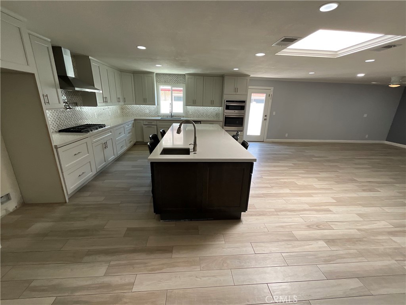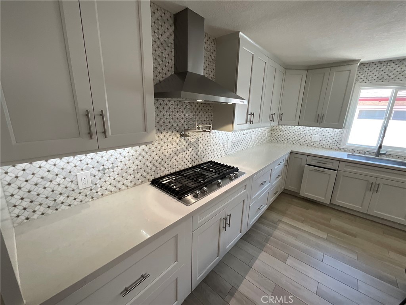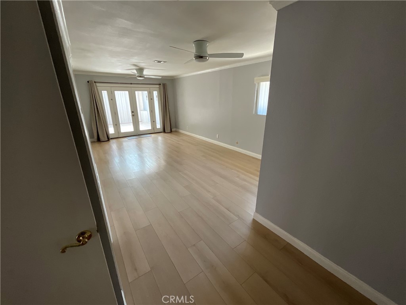Remodeled with high-end features, this home offers modern comfort, energy efficiency, and versatile living spaces. Designed for today’s lifestyle, the home is equipped with solar panels that significantly reduce or even eliminate electricity bills, providing monthly savings of $300–$400, along with an electric car charging station.
The spacious layout includes three large bedrooms and three full bathrooms. At the heart of the home, a massive family room opens seamlessly to the remodeled kitchen, where an impressive island with seating for six and a convenient utility sink make cooking and entertaining effortless. The living room flows naturally into the family areas, creating open, inviting spaces ideal for gatherings of all ages.
The master retreat is a true sanctuary, complete with a sitting area, a walk-in closet, and a spa-inspired remodeled bathroom featuring a gorgeous glass-enclosed walk-in shower. The master suite also has direct access to a winterized sunroom that can serve as an office, playroom, or business space within the home. The second bedroom is equally impressive with its own walk-in closet and a remodeled en-suite bathroom with a walk-in shower, making it perfect for extended family or guests. The third bathroom has also been updated and features a shower over the tub.
Every detail of the remodeling has been completed with top-of-the-line fixtures and appliances, ensuring quality throughout. The garage offers finished flooring and built-in storage, adding both function and style. Situated on a quiet cul-de-sac, the property enjoys easy access to parks, trails, and shopping, while families will appreciate the nearby award-winning Placentia-Yorba Linda schools.
The spacious layout includes three large bedrooms and three full bathrooms. At the heart of the home, a massive family room opens seamlessly to the remodeled kitchen, where an impressive island with seating for six and a convenient utility sink make cooking and entertaining effortless. The living room flows naturally into the family areas, creating open, inviting spaces ideal for gatherings of all ages.
The master retreat is a true sanctuary, complete with a sitting area, a walk-in closet, and a spa-inspired remodeled bathroom featuring a gorgeous glass-enclosed walk-in shower. The master suite also has direct access to a winterized sunroom that can serve as an office, playroom, or business space within the home. The second bedroom is equally impressive with its own walk-in closet and a remodeled en-suite bathroom with a walk-in shower, making it perfect for extended family or guests. The third bathroom has also been updated and features a shower over the tub.
Every detail of the remodeling has been completed with top-of-the-line fixtures and appliances, ensuring quality throughout. The garage offers finished flooring and built-in storage, adding both function and style. Situated on a quiet cul-de-sac, the property enjoys easy access to parks, trails, and shopping, while families will appreciate the nearby award-winning Placentia-Yorba Linda schools.
Property Details
Price:
$4,950
MLS #:
PW25186311
Status:
Active
Beds:
3
Baths:
3
Type:
Rental
Subtype:
Single Family Residence
Neighborhood:
85yorbalinda
Listed Date:
Aug 19, 2025
Finished Sq Ft:
2,289
Lot Size:
6,600 sqft / 0.15 acres (approx)
Year Built:
1970
See this Listing
Schools
School District:
Placentia-Yorba Linda Unified
Elementary School:
Glen Knoll
High School:
Esperanza
Interior
Appliances
6 Burner Stove, Convection Oven, Dishwasher, Electric Oven, Disposal, Gas Cooktop, Gas Water Heater, High Efficiency Water Heater, Microwave, Range Hood, Water Softener
Bathrooms
3 Full Bathrooms
Cooling
Central Air
Flooring
Tile, Wood
Heating
Forced Air
Laundry Features
Individual Room, Inside
Exterior
Architectural Style
Contemporary
Community Features
Curbs, Hiking, Gutters, Park, Sidewalks, Street Lights
Construction Materials
Stone, Stucco
Exterior Features
Rain Gutters
Parking Features
Direct Garage Access, Driveway, Concrete, Driveway Level, Garage, Garage Faces Front, Garage – Single Door, On Site
Parking Spots
5.00
Roof
Composition
Security Features
Carbon Monoxide Detector(s), Smoke Detector(s)
Financial
Map
Community
- Address19732 Greenleaf Yorba Linda CA
- Neighborhood85 – Yorba Linda
- CityYorba Linda
- CountyOrange
- Zip Code92886
Subdivisions in Yorba Linda
- Brighton Estates BRIE
- Brighton Ridge BRIR
- Bryant Ranch BRYA
- Canterbury CANT
- Casa Loma CALO
- Chateau Hills CTHL
- Countrywalk CNWK
- Coventry COVT
- Coventry Hills COVH
- Covington Heights CVHT
- East Lake Village Homes ELVH
- Eastlake Shores ELSH
- Fairgreen FRGN
- Fairmont Hill FRHL
- Hidden Hills Estates HHES
- Kellogg Terrace KELT
- La Terraza II LAT2
- Lake Park LKPK
- Lomas De Yorba LDYO
- Park Homes II – East Lake
- Parkside Estates PARK
- Rancho Dominguez RNDH
- Rancho Dominguez Townhomes RNDT
- Rancho Vista RNVS
- Shadow Run SHDR
- Sun Country I SUN1
- Sun Country III SUN3
- Terra Linda TERL
- The Hills HILL
- Travis Ranch
- Travis Ranch TRVR
- Troy Estates TROY
- Village I VIL1
- Village II VIL2
- Village III VIL3
- Vista Bel Aire VSBA
- Vista Estates VSES
- Woodgate WODG
- Yorba Hills YRHL
- Yorba Linda Homes YRLH
- Yorba Linda Knolls Townhomes YRKT
Market Summary
Current real estate data for Rental in Yorba Linda as of Oct 21, 2025
37
Rental Listed
143
Avg DOM
3
Avg $ / SqFt
$5,300
Avg List Price
Property Summary
- 19732 Greenleaf Yorba Linda CA is a Rental for sale in Yorba Linda, CA, 92886. It is listed for $4,950
Similar Listings Nearby
19732 Greenleaf
Yorba Linda, CA


