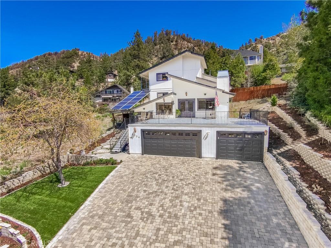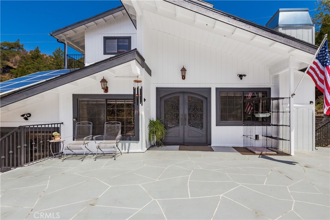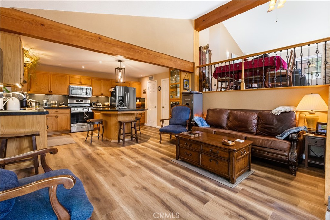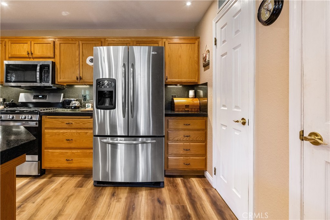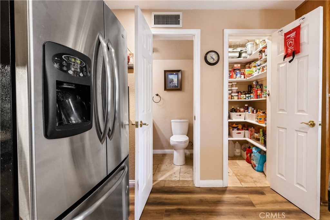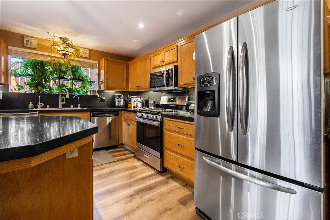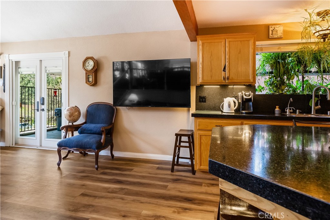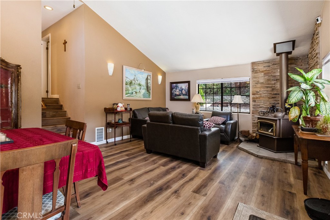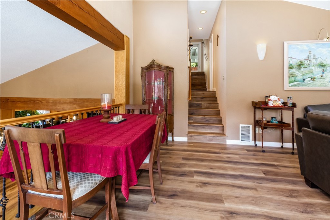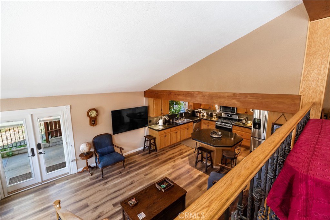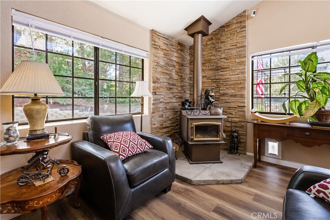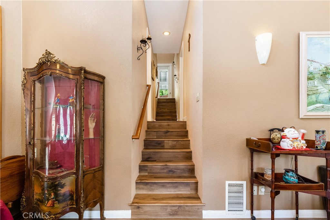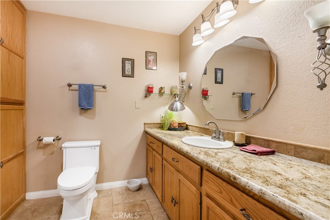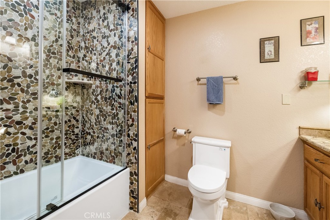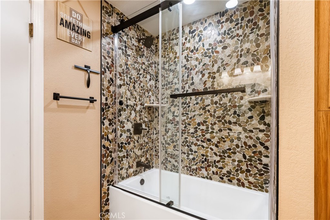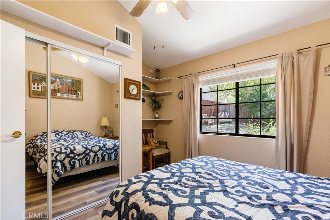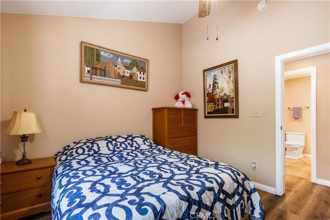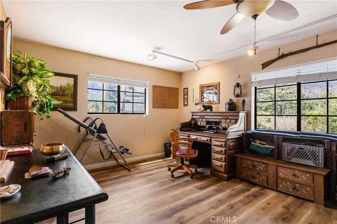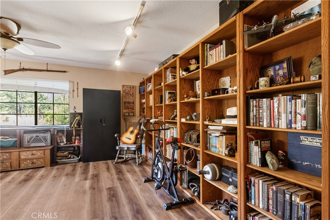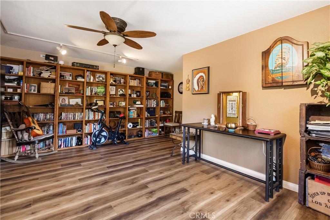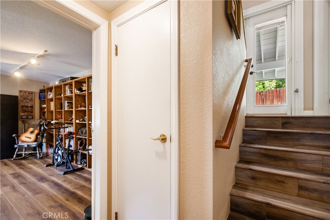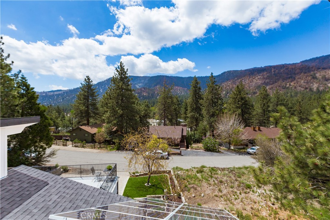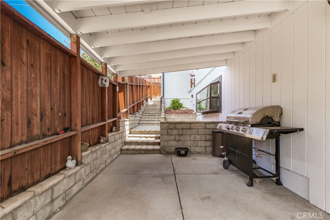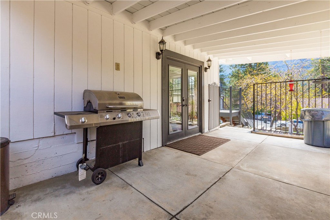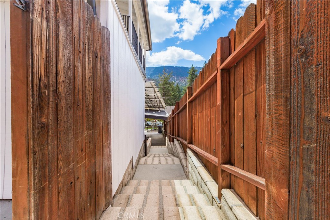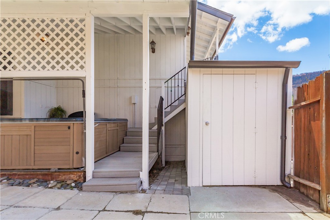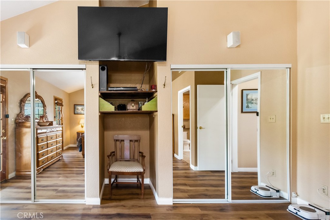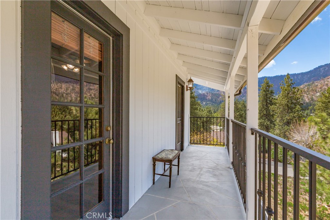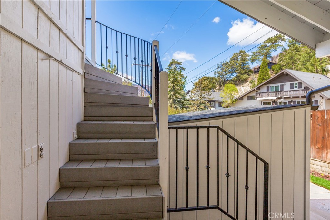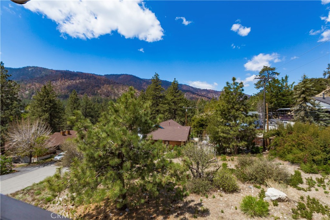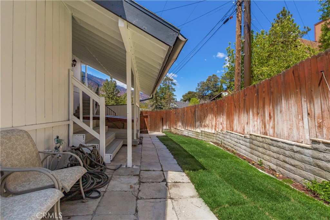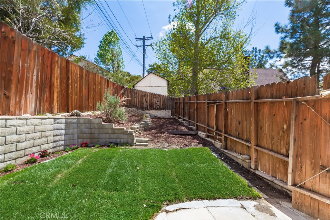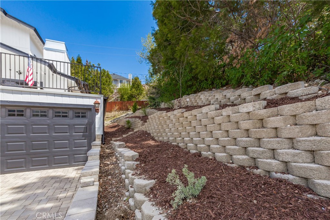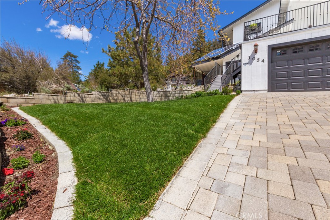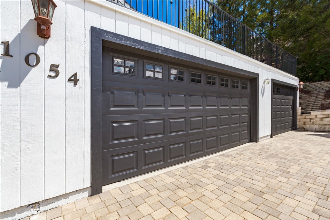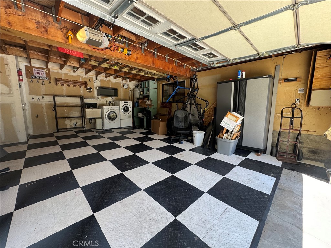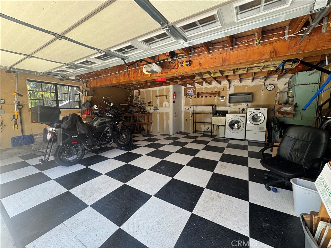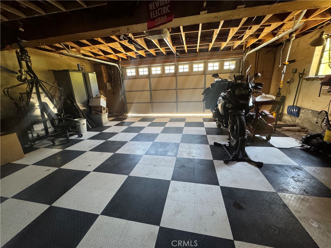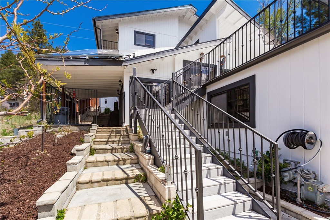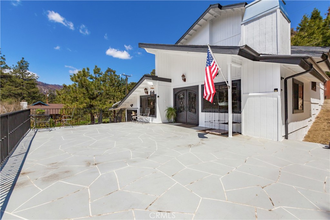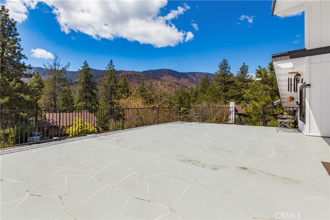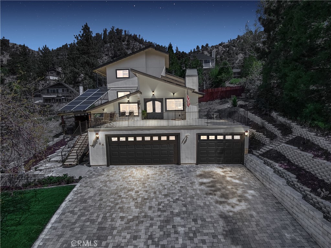Stunning home on the sunny side of Wrightwood, where the sun shines brighter and the snow melts faster. 1054 Yellowstone Dr is on the market after numerous upgrades that make this home a magnificent move in ready home.
2098 square feet of living space throughout the home and a lot of 7,701 sq feet. The 3 bedrooms and 3 bath are spacious with multiple levels to create added privacy for each room.
The driveway is a masterpiece showcasing paver stones across the garage entrances. The 3 car garage offers excellent storage of vehicles, tools and storage. Multiple entrances to the home include the garage, front stairs, primary bedroom deck and backyard. The massive upper deck is a wonderful area to entertain and enjoy the outdoors. As you enter the renaissance style double doors you will be greeted with the living room and warmth of the wood burning stove. Down the steps is the family room and open floor plan kitchen. The stainless steel appliances and beautiful cabinets really compliment the kitchen ambiance. As you make your way upstairs to the living quarters there is a den that can easily be used as an additional bedroom for a total of 4 bedrooms. The primary suite with ensuite bathroom is located on the top floor. Double sliding door closets provide ample storage space. Access to the upper deck offering beautiful views.
The landscaping exhibits luscious grass, floral accents and stonework throughout. The backyard is a private oasis featuring spa and beautiful decking.
Among the many upgrades include a fresh exterior paint, a new roof, front deck and wrought iron guard rails, rear deck and guard rails, remodeled primary shower, remodeled main shower and bath, new vinyl flooring, brand new spa with warranty, microwave and washing machine.
2098 square feet of living space throughout the home and a lot of 7,701 sq feet. The 3 bedrooms and 3 bath are spacious with multiple levels to create added privacy for each room.
The driveway is a masterpiece showcasing paver stones across the garage entrances. The 3 car garage offers excellent storage of vehicles, tools and storage. Multiple entrances to the home include the garage, front stairs, primary bedroom deck and backyard. The massive upper deck is a wonderful area to entertain and enjoy the outdoors. As you enter the renaissance style double doors you will be greeted with the living room and warmth of the wood burning stove. Down the steps is the family room and open floor plan kitchen. The stainless steel appliances and beautiful cabinets really compliment the kitchen ambiance. As you make your way upstairs to the living quarters there is a den that can easily be used as an additional bedroom for a total of 4 bedrooms. The primary suite with ensuite bathroom is located on the top floor. Double sliding door closets provide ample storage space. Access to the upper deck offering beautiful views.
The landscaping exhibits luscious grass, floral accents and stonework throughout. The backyard is a private oasis featuring spa and beautiful decking.
Among the many upgrades include a fresh exterior paint, a new roof, front deck and wrought iron guard rails, rear deck and guard rails, remodeled primary shower, remodeled main shower and bath, new vinyl flooring, brand new spa with warranty, microwave and washing machine.
Property Details
Price:
$698,000
MLS #:
TR25104187
Status:
Active
Beds:
4
Baths:
3
Type:
Single Family
Subtype:
Single Family Residence
Neighborhood:
wrwdwrightwood
Listed Date:
May 8, 2025
Finished Sq Ft:
2,098
Lot Size:
7,700 sqft / 0.18 acres (approx)
Year Built:
1988
See this Listing
Schools
School District:
Snowline Joint Unified
Interior
Bathrooms
2 Full Bathrooms, 1 Half Bathroom
Cooling
None
Flooring
Vinyl
Heating
Central
Laundry Features
In Garage
Exterior
Architectural Style
Modern
Community Features
Mountainous
Construction Materials
Wood Siding
Parking Features
Driveway – Combination, Driveway Up Slope From Street, Garage
Parking Spots
3.00
Roof
Composition
Financial
Map
Community
- Address1054 Yellowstone Drive Wrightwood CA
- NeighborhoodWRWD – Wrightwood
- CityWrightwood
- CountySan Bernardino
- Zip Code92397
Market Summary
Current real estate data for Single Family in Wrightwood as of Oct 24, 2025
56
Single Family Listed
302
Avg DOM
321
Avg $ / SqFt
$541,122
Avg List Price
Property Summary
- 1054 Yellowstone Drive Wrightwood CA is a Single Family for sale in Wrightwood, CA, 92397. It is listed for $698,000 and features 4 beds, 3 baths, and has approximately 2,098 square feet of living space, and was originally constructed in 1988. The current price per square foot is $333. The average price per square foot for Single Family listings in Wrightwood is $321. The average listing price for Single Family in Wrightwood is $541,122.
Similar Listings Nearby
1054 Yellowstone Drive
Wrightwood, CA

