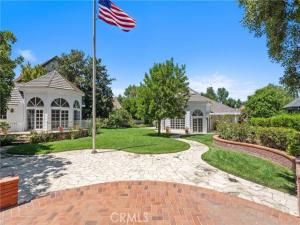Set on a rare, approx. 36,000 sq. ft. double lot in the exclusively guard-gated community of Westchester County Estates, this property offers Multi-generational living. The main residence is 6,136 sq. ft. (per assessor records) with a 4 car garage. There is an approx. 1,700 sq. ft. studio & workshop with bathroom PLUS an approx. 800 sq. ft. pool house with bath, both of which can be used as a guest house or an ADU providing for Multi-Family living. But wait, there is more! An expansive driveway accessed at Wells Drive leads to an additional approx. 1,100 sq. ft 2-story garage with a loft, a Car Collectors dream with potential to store 8+ cars (with lifts added.) On the market for the first time, this 5-bedroom, 7-bath traditional home is filled with architectural character and timeless craftsmanship. A double-door entry opens to a soaring two-story foyer with oak parquet floors. The elegant living room features a marble fireplace and bay window, while the formal dining room impresses with French doors to a patio, crown moulding, and a butler’s pantry. The chef’s kitchen includes a butcher block island with sink, extensive cabinetry, and a breakfast area beneath wood-beamed ceilings. The spacious family room is highlighted by a massive brick fireplace and granite wet bar. The richly appointed office is finished with oak-paneled walls, built-in shelves, and a stone fireplace. The luxurious primary suite offers a fireplace, sitting area, gym, sauna, oversized walk-in closet, and a private balcony with direct access to the grounds. With a thoughtful floor plan, generous room sizes, and oak floors throughout much of the home, comfort meets elegance at every turn. The outdoor spaces are truly extraordinary. A free-form pool and spa are surrounded by expansive lawns, brick patios and fruit trees—an entertainer’s paradise unlike any other. The pool house has cathedral wood ceilings, a bathroom, a custom bar, a stone fireplace and covered patio with a built-in BBQ! The octagon shaped studio is light and bright with skylights and sliding glass doors that let natural light flow! This home has it all!
Property Details
Price:
$5,290,000
MLS #:
SR25187981
Status:
Active
Beds:
5
Baths:
7
Type:
Single Family
Subtype:
Single Family Residence
Neighborhood:
whll
Listed Date:
Aug 21, 2025
Finished Sq Ft:
6,136
Lot Size:
35,782 sqft / 0.82 acres (approx)
Year Built:
1984
See this Listing
Schools
School District:
Los Angeles Unified
Elementary School:
Serrania
Middle School:
Woodland Hills
High School:
Taft
Interior
Appliances
DW, FZ, GD, MW, RF, GR, BIR, DO, GWH, GRL, HOD, WOD, WHU
Bathrooms
7 Full Bathrooms
Cooling
CA
Flooring
TILE, WOOD
Heating
CF
Laundry Features
IR, IN, WH
Exterior
Architectural Style
TRD
Community Features
SDW, SL
Other Structures
SHP, GZ, OB, GHD, SEGAD
Parking Spots
4
Roof
CON, SHK
Security Features
SD, _24HR, COD, FSDS, GC, GG, GA
Financial
HOA Fee
$1,300
HOA Frequency
MO
Map
Community
- AddressWestchester DR Lot 5 Woodland Hills CA
- CityWoodland Hills
- CountyLos Angeles
- Zip Code91364
Subdivisions in Woodland Hills
Market Summary
Current real estate data for Single Family in Woodland Hills as of Oct 29, 2025
204
Single Family Listed
37
Avg DOM
436
Avg $ / SqFt
$1,066,573
Avg List Price
Property Summary
- Westchester DR Lot 5 Woodland Hills CA is a Single Family for sale in Woodland Hills, CA, 91364. It is listed for $5,290,000 and features 5 beds, 7 baths, and has approximately 6,136 square feet of living space, and was originally constructed in 1984. The current price per square foot is $862. The average price per square foot for Single Family listings in Woodland Hills is $436. The average listing price for Single Family in Woodland Hills is $1,066,573.
Similar Listings Nearby
Westchester DR Lot 5
Woodland Hills, CA


