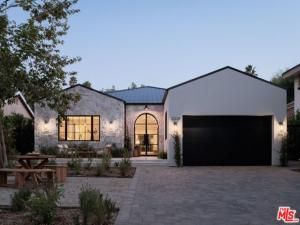Presenting this 2025-built single-story modern farmhouse compound, gated and set back from the street with a pickleball court, numerous outdoor gathering spaces, and sparkling pool and spa in Walnut Acres Estates. The home’s cobblestone and soft stucco facade blends natural elements to form a serene, welcoming environment for all to enjoy. Guests arrive into a sizable motor court amidst carefully placed drought-tolerant landscaping and cozy sitting areas under shade trees. Through a beautiful curved glass-paned front door, visitors discover high ceilings, warm woods, and organic hues throughout, calming the senses. The living room is centered by a stone fireplace flanked by thoughtfully designed built-in book cases that continue the home’s casual, artistic vibe. The kitchen is grand and elegant, with custom cabinetry, state-of-the-art appliances including a commercial-grade range with smartly designed hood plus pot filler, and oversized center island. The adjacent butler’s pantry perfectly connects to the formal dining room for catering and entertaining. Nearby is a glass-encased wine cellar, as attractive as it is functional, and a plush theatre/screening room for movie nights at home. A series of arched windows lines the hall to the owner’s wing. Here, sliding glass opens to gardens and patios for effortless indoor-outdoor living. The primary bath is large, with a dual-sink vanity, soaking tub, and rainwater shower adjacent to the walk-in wardrobe with custom built-ins. Secondary bedrooms are also en-suite, and one is currently utilized as an office. Privacy hedges surround the backyard, with its variety of spaces to relax, recline, and converse, including a covered outdoor living room, al-fresco dining area, and barbecue with prep sink and bar ledge. Enjoy the shimmering waters of the pool and spa, roam and play on the grassy lawn, or challenge friends to a game of pickleball or basketball on the sport court. This is the place where memories are made! Welcome to an ideal location close to parks, schools, houses of worship, and the 101 Freeway, just moments to the Calabasas Commons, Westfield Topanga and Village, and upcoming Rams Village at Warner Center. Also located within the attendance boundaries of top-rated Woodlake Avenue Elementary School.
Property Details
Price:
$4,395,000
MLS #:
25602355
Status:
A
Beds:
5
Baths:
6
Type:
Single Family
Subtype:
Single Family Residence
Neighborhood:
whll
Listed Date:
Oct 8, 2025
Finished Sq Ft:
4,414
Total Sq Ft:
4,414
Lot Size:
17,953 sqft / 0.41 acres (approx)
Year Built:
1952
See this Listing
Schools
Interior
Appliances
DW, GD, MW, RF, BBQ, DO, RA, HOD
Bathrooms
5 Full Bathrooms, 1 Half Bathroom
Cooling
CA
Flooring
TILE
Heating
CF
Laundry Features
IR, IN, DINC, WINC
Exterior
Construction Materials
STN, STC
Parking Spots
5
Financial
Map
Community
- AddressHatteras ST Woodland Hills CA
- CityWoodland Hills
- CountyLos Angeles
- Zip Code91367
Subdivisions in Woodland Hills
Market Summary
Current real estate data for Single Family in Woodland Hills as of Oct 30, 2025
251
Single Family Listed
39
Avg DOM
413
Avg $ / SqFt
$1,061,266
Avg List Price
Property Summary
- Hatteras ST Woodland Hills CA is a Single Family for sale in Woodland Hills, CA, 91367. It is listed for $4,395,000 and features 5 beds, 6 baths, and has approximately 4,414 square feet of living space, and was originally constructed in 1952. The current price per square foot is $996. The average price per square foot for Single Family listings in Woodland Hills is $413. The average listing price for Single Family in Woodland Hills is $1,061,266.
Similar Listings Nearby
Hatteras ST
Woodland Hills, CA


