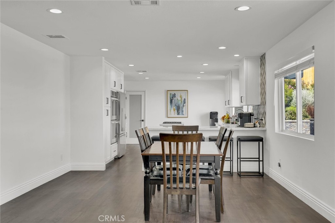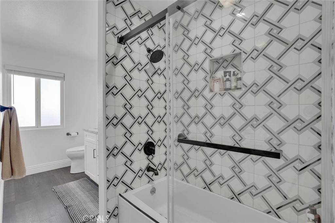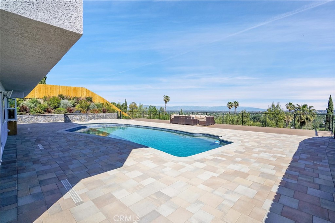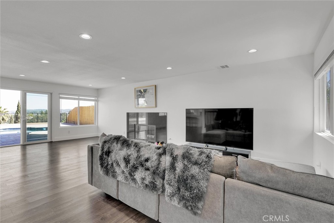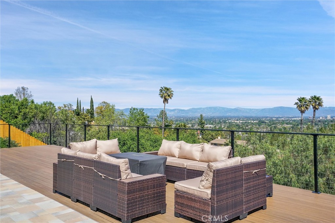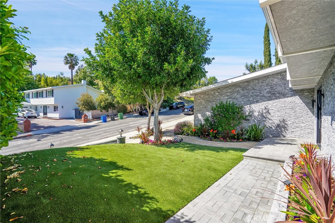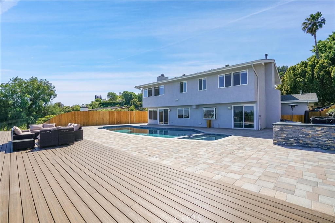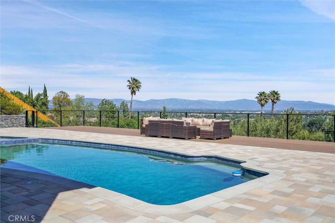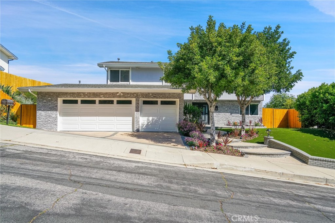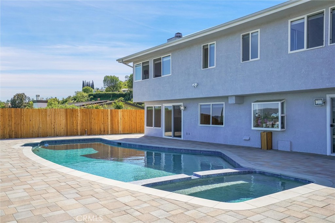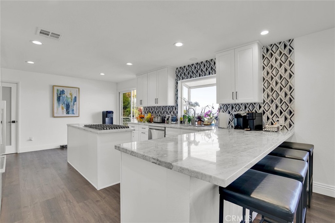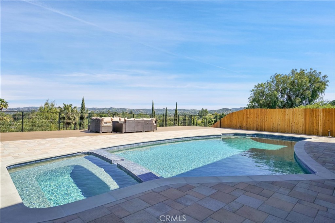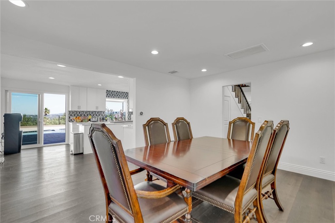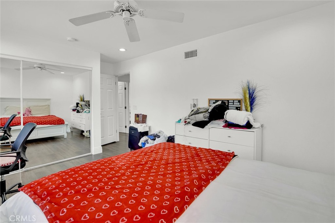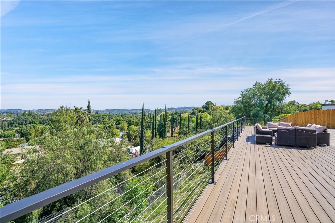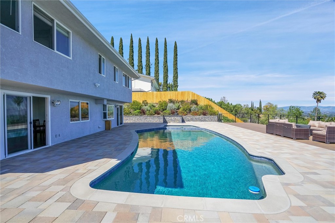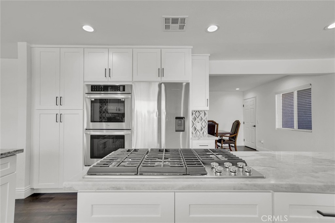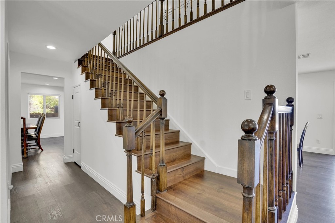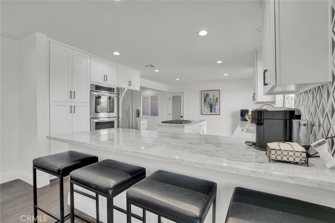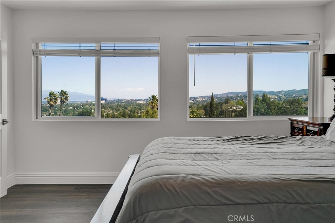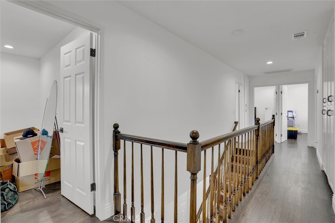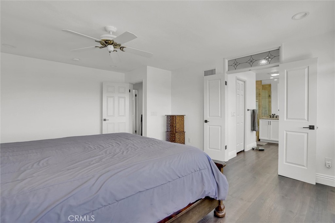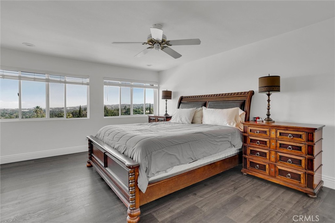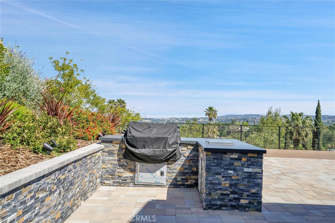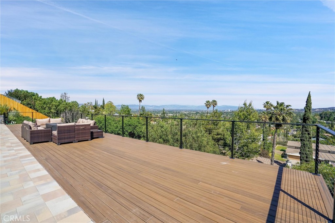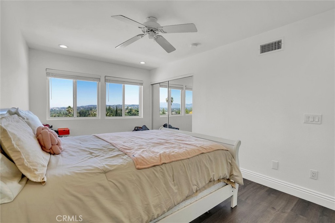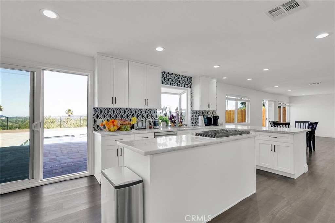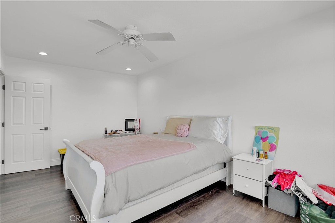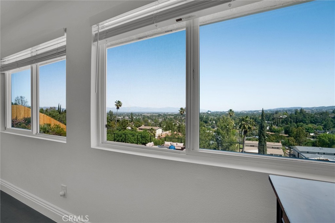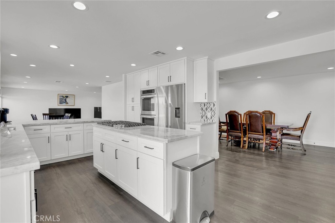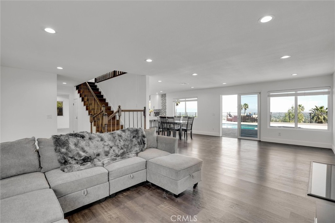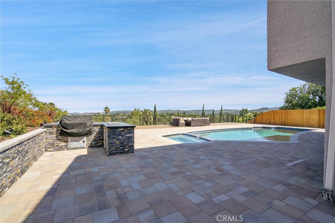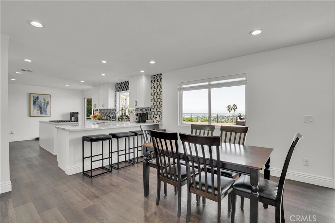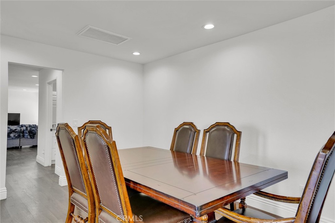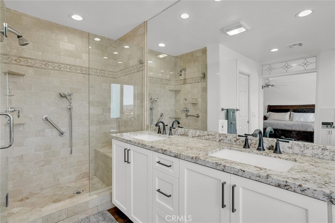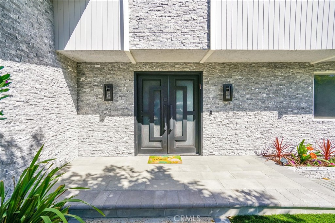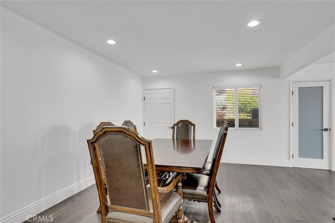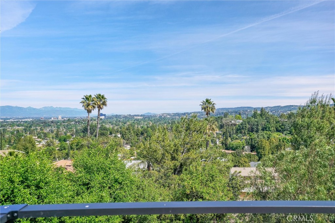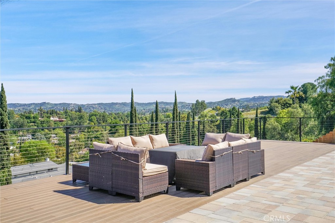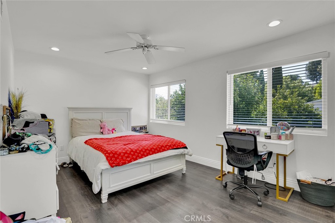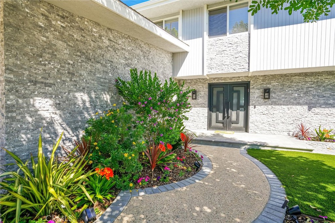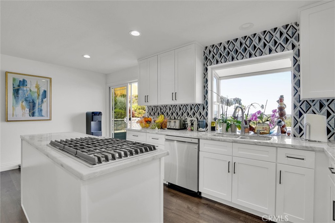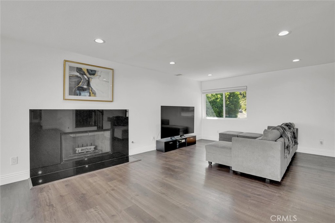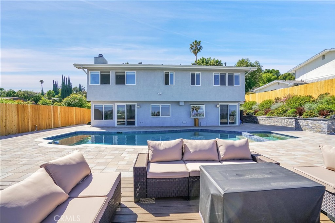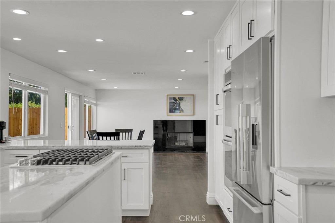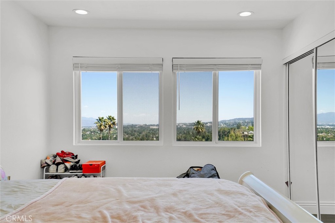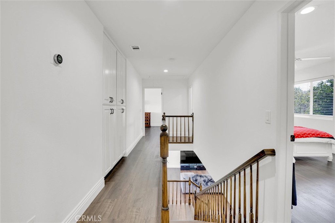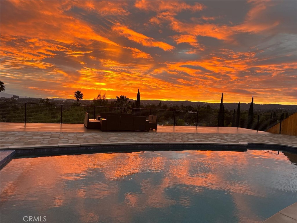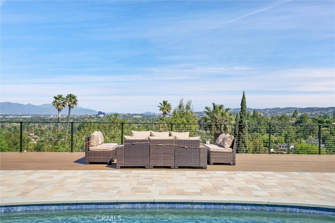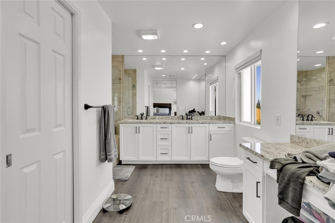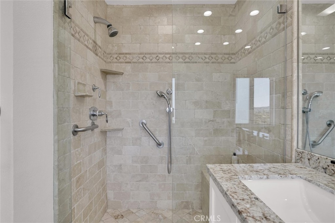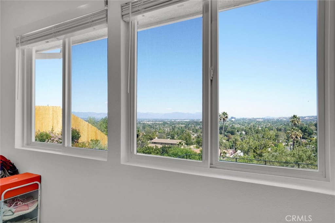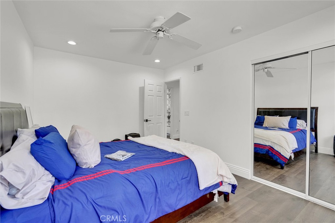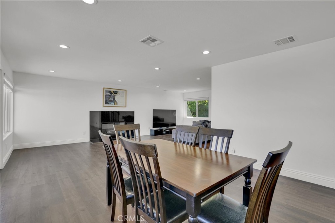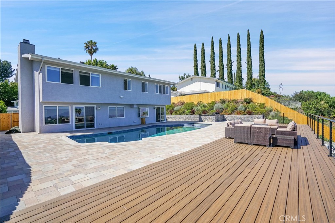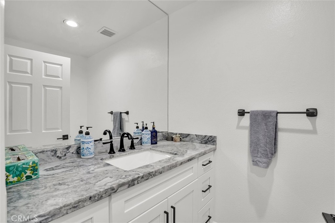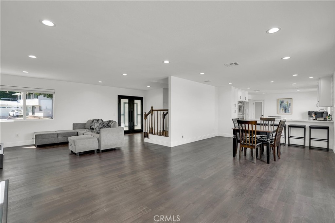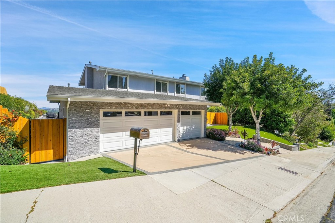Stunning View Home with Resort-Style Backyard!
Step inside this impressive two-story single-family home and be immediately captivated by panoramic views of the entire San Fernando Valley. Nestled in a picturesque setting, this home offers breathtaking scenery and an open-concept floor plan that’s ideal for entertaining.
The upgraded kitchen is a chef’s dream, featuring a spacious island, elegant marble countertops, and rich wooden cabinetry offering generous storage. Whether hosting a dinner party or enjoying a quiet night in, this kitchen is ready to impress.
Relax and unwind in your private backyard oasis. The sparkling Pebble Tec pool and spa invite you to take a dip, while the recently upgraded primary en-suite bathroom offers a luxurious retreat, complete with a jacuzzi tub and dual sinks for added comfort and sophistication.
This home also features an oversized attached garage with room for three cars and built-in closets for extra storage. The spacious primary bedroom includes a walk-in closet and a beautifully renovated en-suite bath.
Enjoy outdoor living at its finest with an outdoor kitchen, built-in BBQ, and ample space for entertaining, all framed by majestic mountain views. The front yard boasts incredible curb appeal, and the walkable neighborhood with sidewalks is perfect for evening strolls.
Homes like this don’t come along often—featuring luxury upgrades, stunning views, and the ultimate indoor-outdoor lifestyle.
Don’t miss your chance to make this exceptional property your forever home. Call today to schedule a private tour!
Step inside this impressive two-story single-family home and be immediately captivated by panoramic views of the entire San Fernando Valley. Nestled in a picturesque setting, this home offers breathtaking scenery and an open-concept floor plan that’s ideal for entertaining.
The upgraded kitchen is a chef’s dream, featuring a spacious island, elegant marble countertops, and rich wooden cabinetry offering generous storage. Whether hosting a dinner party or enjoying a quiet night in, this kitchen is ready to impress.
Relax and unwind in your private backyard oasis. The sparkling Pebble Tec pool and spa invite you to take a dip, while the recently upgraded primary en-suite bathroom offers a luxurious retreat, complete with a jacuzzi tub and dual sinks for added comfort and sophistication.
This home also features an oversized attached garage with room for three cars and built-in closets for extra storage. The spacious primary bedroom includes a walk-in closet and a beautifully renovated en-suite bath.
Enjoy outdoor living at its finest with an outdoor kitchen, built-in BBQ, and ample space for entertaining, all framed by majestic mountain views. The front yard boasts incredible curb appeal, and the walkable neighborhood with sidewalks is perfect for evening strolls.
Homes like this don’t come along often—featuring luxury upgrades, stunning views, and the ultimate indoor-outdoor lifestyle.
Don’t miss your chance to make this exceptional property your forever home. Call today to schedule a private tour!
Property Details
Price:
$1,995,000
MLS #:
SR25156062
Status:
Active
Beds:
5
Baths:
3
Type:
Single Family
Subtype:
Single Family Residence
Neighborhood:
whllwoodlandhills
Listed Date:
Jul 9, 2025
Finished Sq Ft:
2,622
Lot Size:
11,864 sqft / 0.27 acres (approx)
Year Built:
1966
See this Listing
Schools
School District:
Los Angeles Unified
Interior
Appliances
Dishwasher, Double Oven, Disposal, Gas Cooktop, Gas Water Heater, Hot Water Circulator, Ice Maker, Instant Hot Water, Microwave, Refrigerator, Vented Exhaust Fan, Water Heater Central, Water Line to Refrigerator
Bathrooms
3 Full Bathrooms
Cooling
Central Air
Flooring
Vinyl
Heating
Central
Laundry Features
Gas & Electric Dryer Hookup, Individual Room, Inside, Washer Hookup
Exterior
Architectural Style
Contemporary
Community Features
Curbs, Foothills, Sidewalks, Street Lights
Construction Materials
Drywall Walls, Ducts Professionally Air- Sealed, Stone, Stucco
Parking Features
Driveway, Garage Faces Front, Garage – Single Door, Garage – Two Door, Garage Door Opener, Oversized, Private, Side by Side
Parking Spots
3.00
Roof
Tile
Financial
Map
Community
- Address5952 Maury Avenue Woodland Hills CA
- NeighborhoodWHLL – Woodland Hills
- CityWoodland Hills
- CountyLos Angeles
- Zip Code91367
Subdivisions in Woodland Hills
Market Summary
Current real estate data for Single Family in Woodland Hills as of Oct 19, 2025
191
Single Family Listed
126
Avg DOM
674
Avg $ / SqFt
$1,861,491
Avg List Price
Property Summary
- 5952 Maury Avenue Woodland Hills CA is a Single Family for sale in Woodland Hills, CA, 91367. It is listed for $1,995,000 and features 5 beds, 3 baths, and has approximately 2,622 square feet of living space, and was originally constructed in 1966. The current price per square foot is $761. The average price per square foot for Single Family listings in Woodland Hills is $674. The average listing price for Single Family in Woodland Hills is $1,861,491.
Similar Listings Nearby
5952 Maury Avenue
Woodland Hills, CA


