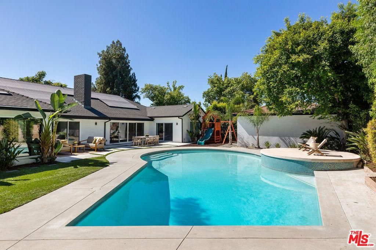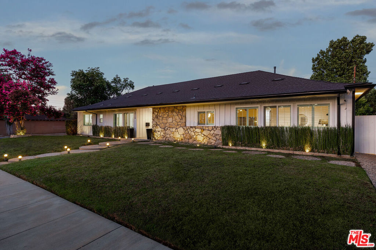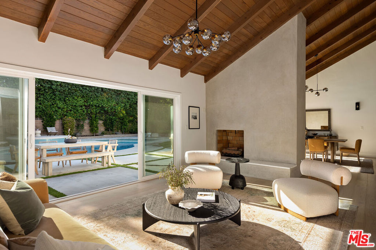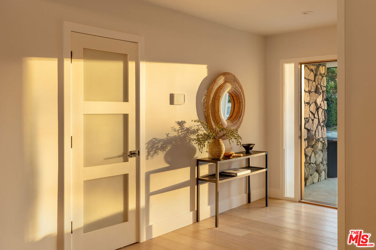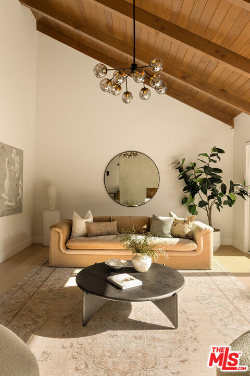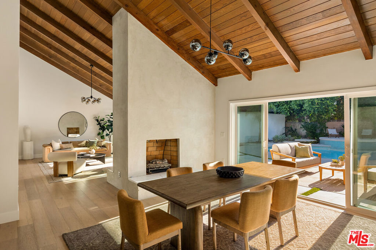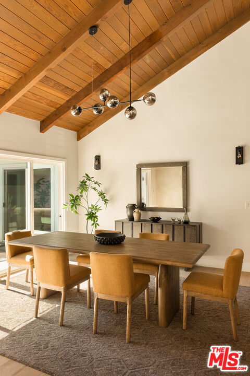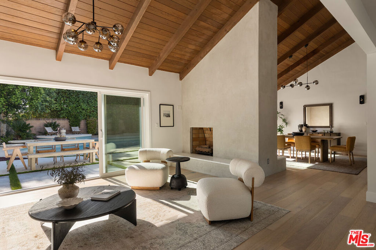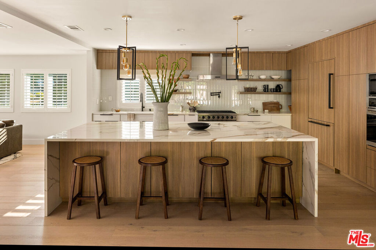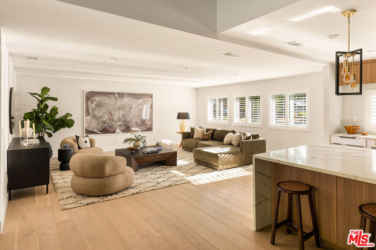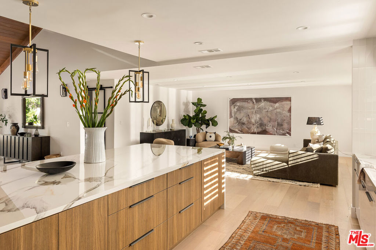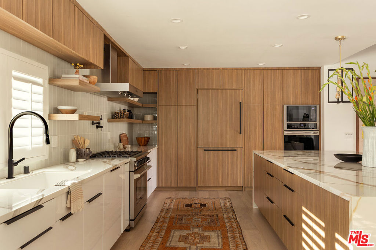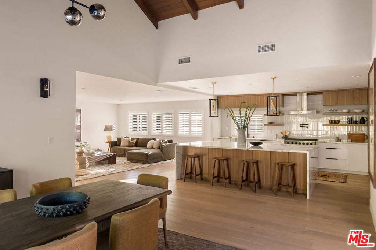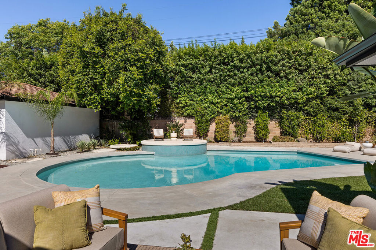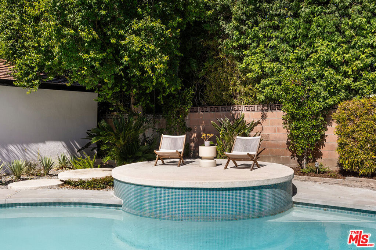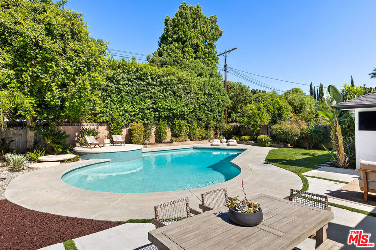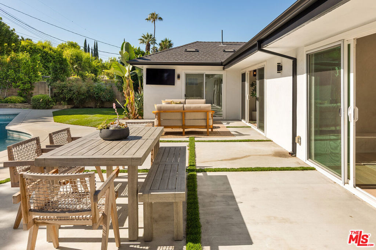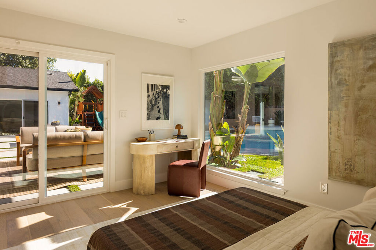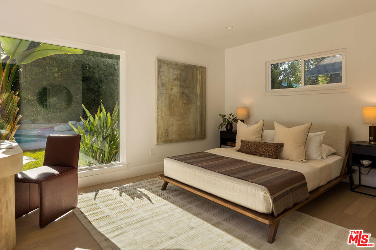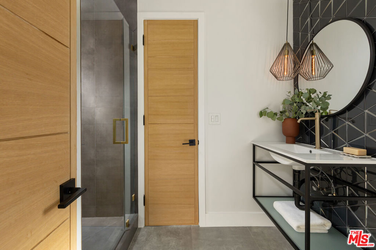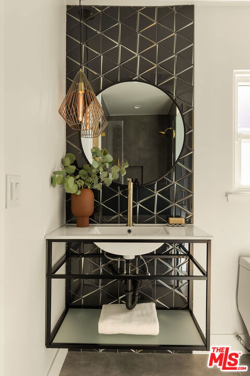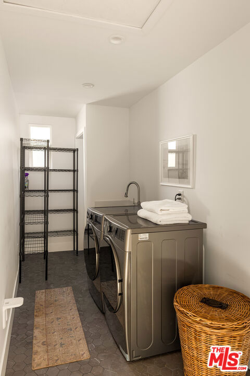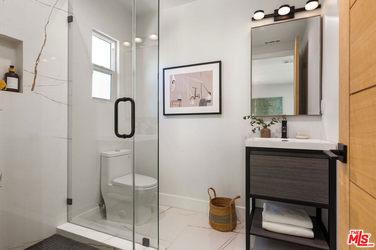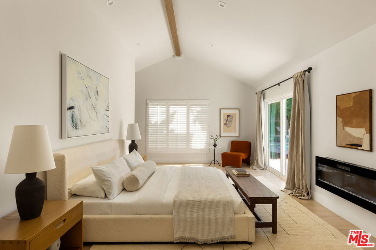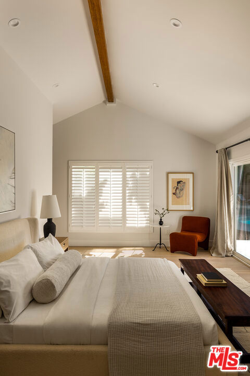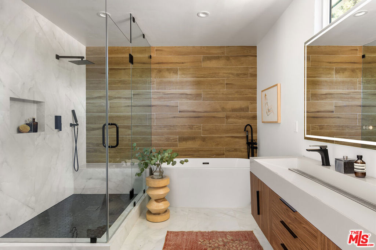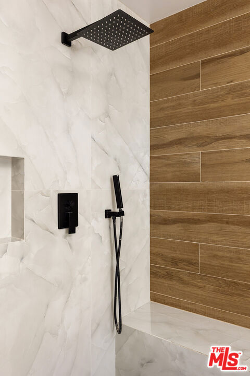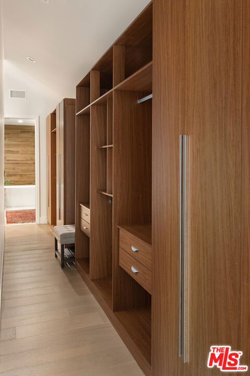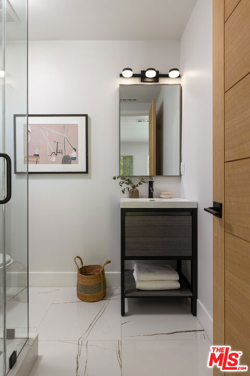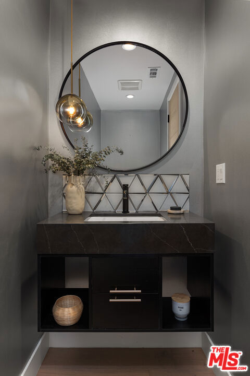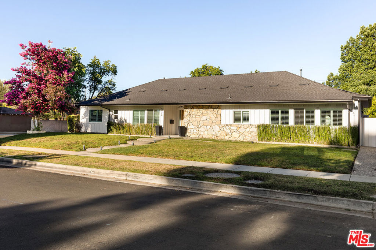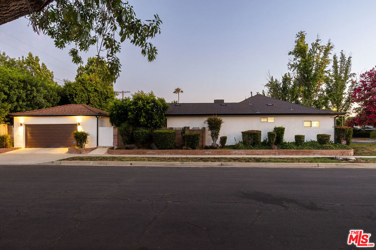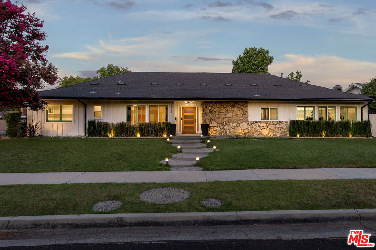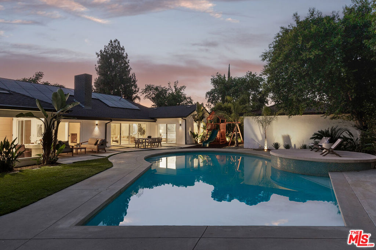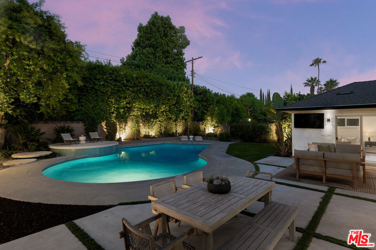Stunning Mid-Century Charles DuBois Architectural with Pool in Prime Woodland Hills. Located on a desirable corner lot in one of the most sought-after areas of Woodland Hills, this impeccably remodeled Mid-Century Charles DuBois home offers over 3,000 sq ft of thoughtfully designed living space with 4 bedrooms and 3.5 bathrooms. Step through a custom oversized front door into a sun-drenched, open-concept interior featuring soaring ceilings with exposed beams, wide-plank white oak floors, and a dramatic Venetian plaster double-sided fireplace separating the formal living and dining areas. The chef’s kitchen is a showpiece designed for both entertaining and everyday living. Highlights include a striking waterfall island, sleek wood and glossy white cabinetry, gold vein Calacatta countertops, and top-tier appliances including a panel-covered Fisher & Paykel fridge, Miele dishwasher, Frigidaire double oven, and Thor gas range. No detail was overlooked in this one-of-a-kind renovation: designer light fixtures, floating vanities, custom accent walls, solid extra-tall wood doors, and premium tile and finish selections throughout. The luxurious primary suite features cathedral ceilings with a central beam, a spa-like bath with a freestanding tub, floating double vanity, oversized walk-in shower, and a massive custom walk-in closet. Additional highlights include a spacious laundry room and pantry with smart controls, and a separate en-suite bedroom located on the opposite wing of the home ideal for guests or multigenerational living. Step outside to a private resort-like entertainer’s backyard with newly designed hardscape, lush modern landscaping, and a large sparkling pool. Major upgrades include newer roof, dual HVAC systems, updated electrical panel, tankless water heater, recessed lighting, CAT wiring, plumbing, and all new pool equipment, plaster, tile, and coping. A detached garage with a private side entrance offers excellent ADU potential. Ideally located near top-rated charter schools, Bristol Farms, Calabasas Commons, Topanga Village, and the beloved local Farmer’s Market, with quick access to the 101 freeway.
Property Details
Price:
$2,399,000
MLS #:
25573885
Status:
Active
Beds:
4
Baths:
4
Type:
Single Family
Subtype:
Single Family Residence
Neighborhood:
whllwoodlandhills
Listed Date:
Aug 7, 2025
Finished Sq Ft:
3,098
Lot Size:
10,990 sqft / 0.25 acres (approx)
Year Built:
1960
See this Listing
Schools
Interior
Appliances
Dishwasher, Disposal, Refrigerator
Bathrooms
3 Full Bathrooms, 1 Half Bathroom
Cooling
Central Air
Flooring
Wood
Heating
Central
Laundry Features
Washer Included, Dryer Included, Individual Room
Exterior
Architectural Style
Mid Century Modern
Parking Features
Garage – Two Door
Parking Spots
2.00
Financial
Map
Community
- Address5920 Kentland Avenue Woodland Hills CA
- NeighborhoodWHLL – Woodland Hills
- CityWoodland Hills
- CountyLos Angeles
- Zip Code91367
Subdivisions in Woodland Hills
Market Summary
Current real estate data for Single Family in Woodland Hills as of Oct 19, 2025
191
Single Family Listed
126
Avg DOM
674
Avg $ / SqFt
$1,861,491
Avg List Price
Property Summary
- 5920 Kentland Avenue Woodland Hills CA is a Single Family for sale in Woodland Hills, CA, 91367. It is listed for $2,399,000 and features 4 beds, 4 baths, and has approximately 3,098 square feet of living space, and was originally constructed in 1960. The current price per square foot is $774. The average price per square foot for Single Family listings in Woodland Hills is $674. The average listing price for Single Family in Woodland Hills is $1,861,491.
Similar Listings Nearby
5920 Kentland Avenue
Woodland Hills, CA

