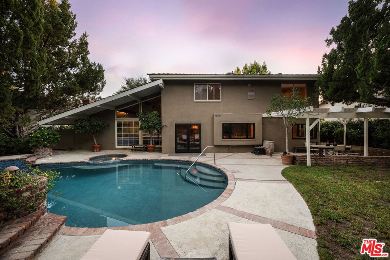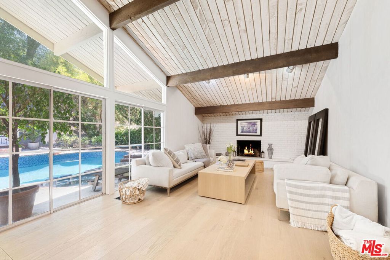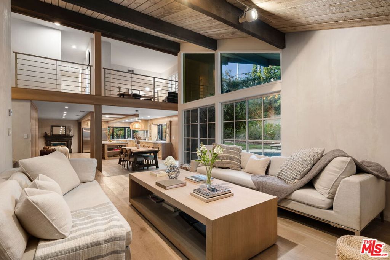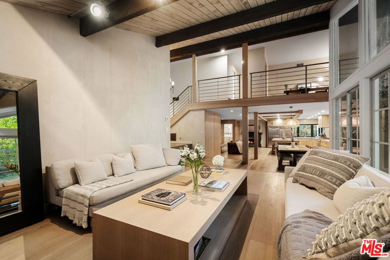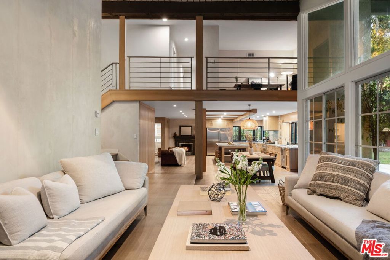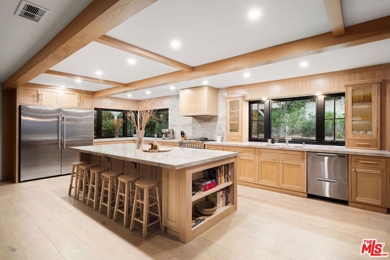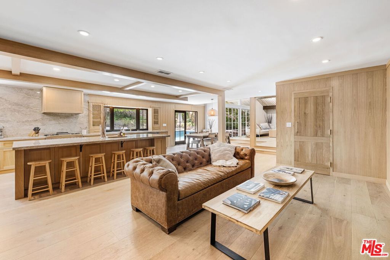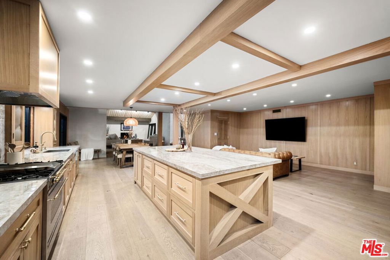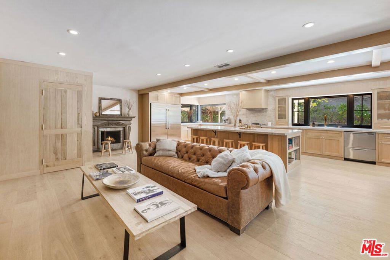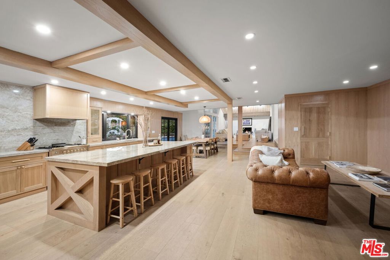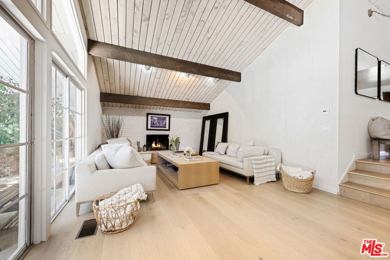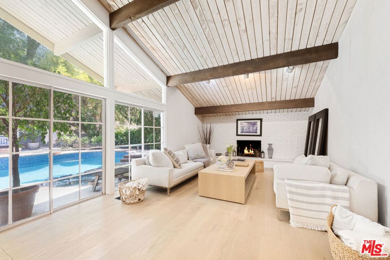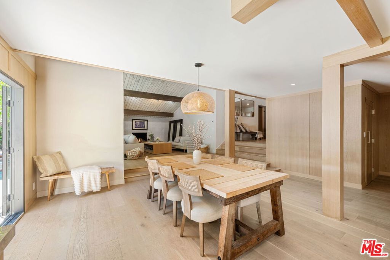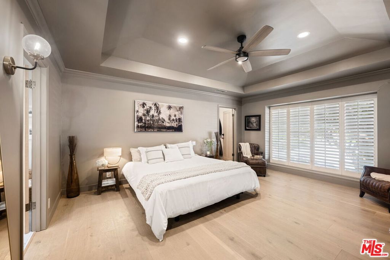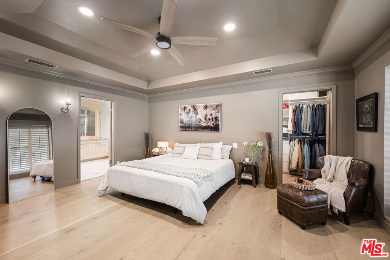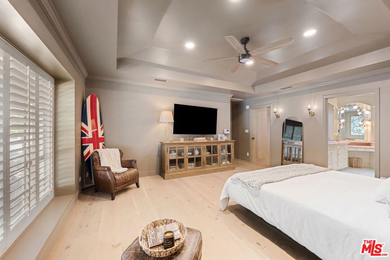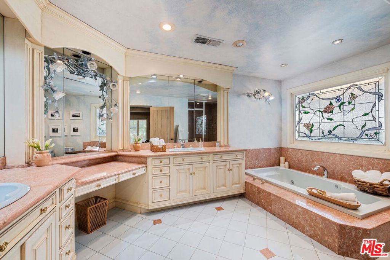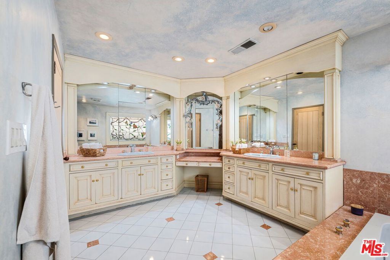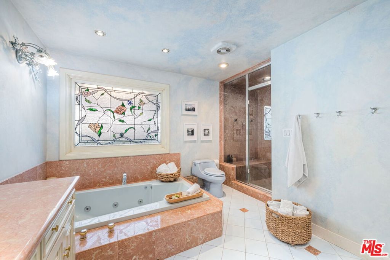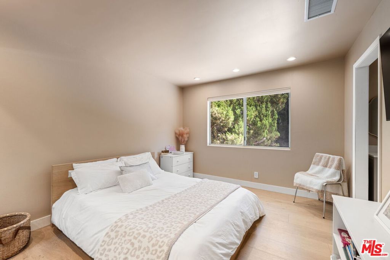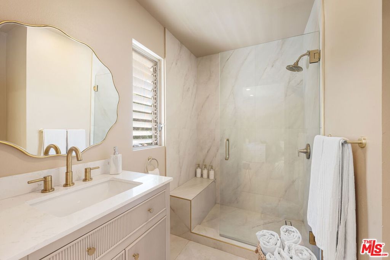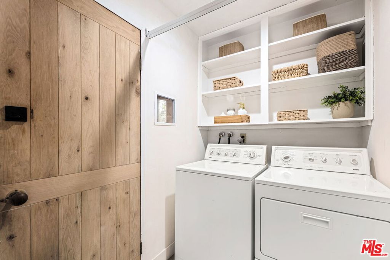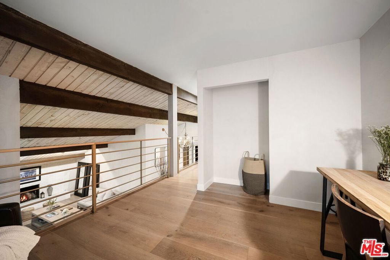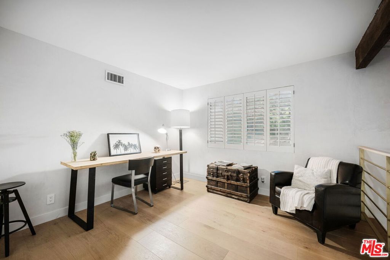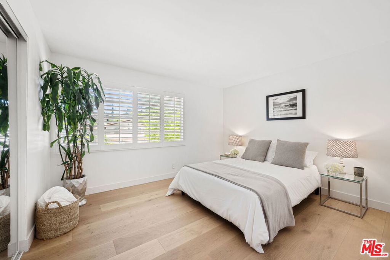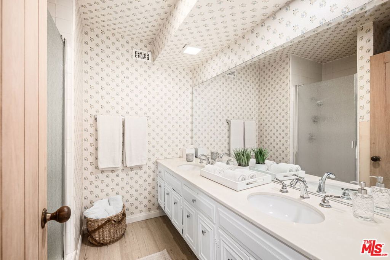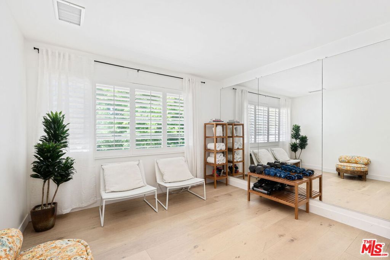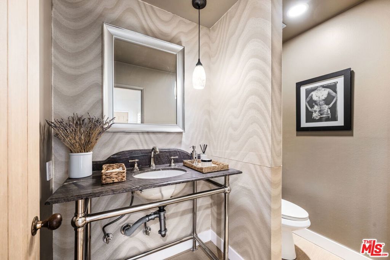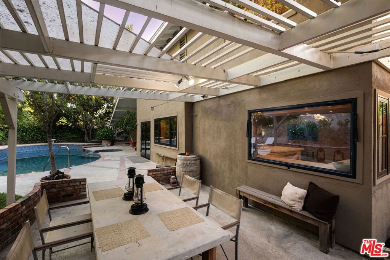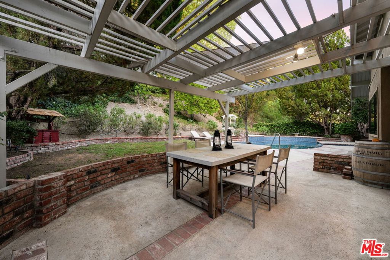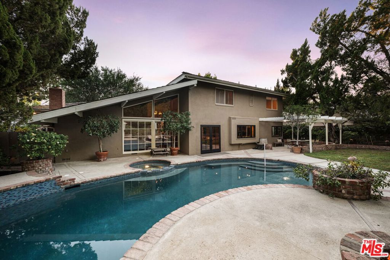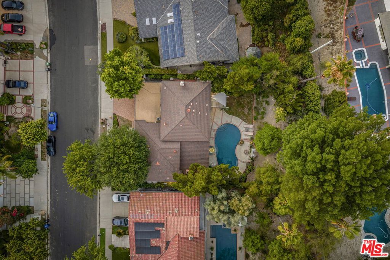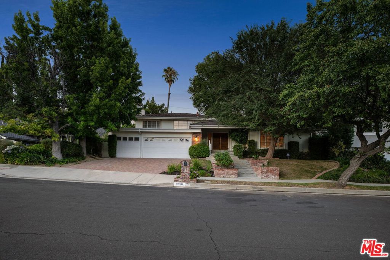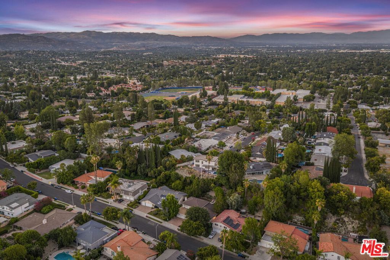Don’t miss this exceptional opportunity! Listed below recent comparable sales in the exclusive and highly coveted Hidden Estates neighborhood of Woodland Hills. Nestled on an expansive 11,000+ sq ft lot, this stunning two-story residence offers over 3,100 sq ft of thoughtfully designed living space that artfully balances elegance, functionality, and warmth. The main floor showcases a beautifully appointed primary suite featuring dual walk-in closets and a luxurious ensuite bath with an oversized steam shower and spa tub – your personal sanctuary after a long day. Bathed with natural light through expansive windows, the home exudes a sense of calm and openness throughout. The inviting living room is anchored by tongue-and-groove wood-clad ceilings and a charming fireplace, creating a cozy ambiance with seamless indoor/outdoor flow. The heart of the home the chef’s kitchen is a showstopper, featuring custom white oak cabinetry, Taj Mahal quartz countertops, professional-grade appliances, and a generous center island perfect for casual dining or entertaining. It opens effortlessly into a warm and welcoming family room, where the second fireplace, adorned with an antique cast iron mantle, offers an ideal setting for gatherings large and small. Upstairs, a spacious loft provides flexible space for a media room, home office, or playroom, accompanied by three additional bedrooms and two full bathrooms. Step outside into a private, lushly landscaped backyard retreat, complete with a sparkling pool, creating a serene setting for relaxation and entertaining. The 3-car garage offers ample storage and convenience, with the third bay uniquely transformed into a theatre/ magic room – a whimsical, versatile space easily converted back if desired. Additional highlights include newer plumbing, Venetian plaster finishes, three separate AC units, solid white oak doors with custom hardware imported from England, and wide plank, Oak engineered flooring, Located just moments from Hidden Hills, this home offers rare character, space, and value in one of the most sought-after neighborhoods in Woodland Hills. If you’re seeking timeless design, privacy, and a true sense of "home," this is the one.
Property Details
Price:
$1,985,000
MLS #:
25571469
Status:
Active
Beds:
4
Baths:
4
Type:
Single Family
Subtype:
Single Family Residence
Neighborhood:
whllwoodlandhills
Listed Date:
Aug 4, 2025
Finished Sq Ft:
3,146
Lot Size:
11,262 sqft / 0.26 acres (approx)
Year Built:
1970
See this Listing
Schools
Interior
Appliances
Dishwasher, Refrigerator
Bathrooms
3 Full Bathrooms, 1 Half Bathroom
Cooling
Central Air
Heating
Central
Laundry Features
Washer Included, Dryer Included, Individual Room
Exterior
Architectural Style
See Remarks
Parking Features
Garage – Three Door
Parking Spots
3.00
Financial
Map
Community
- Address5320 Orrville Avenue Woodland Hills CA
- NeighborhoodWHLL – Woodland Hills
- CityWoodland Hills
- CountyLos Angeles
- Zip Code91367
Subdivisions in Woodland Hills
Market Summary
Current real estate data for Single Family in Woodland Hills as of Oct 23, 2025
190
Single Family Listed
130
Avg DOM
674
Avg $ / SqFt
$1,852,877
Avg List Price
Property Summary
- 5320 Orrville Avenue Woodland Hills CA is a Single Family for sale in Woodland Hills, CA, 91367. It is listed for $1,985,000 and features 4 beds, 4 baths, and has approximately 3,146 square feet of living space, and was originally constructed in 1970. The current price per square foot is $631. The average price per square foot for Single Family listings in Woodland Hills is $674. The average listing price for Single Family in Woodland Hills is $1,852,877.
Similar Listings Nearby
5320 Orrville Avenue
Woodland Hills, CA


