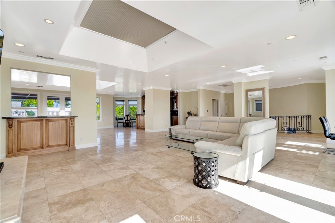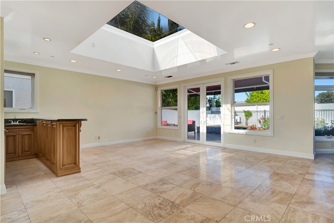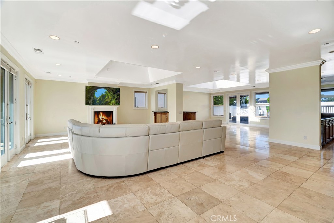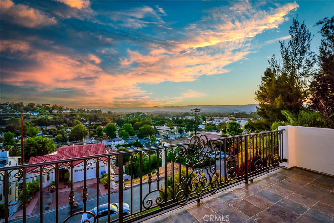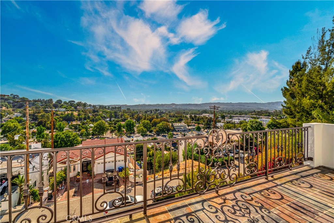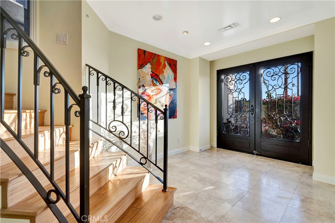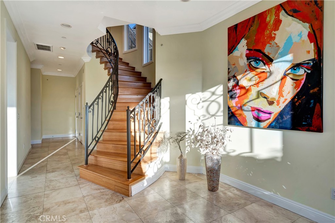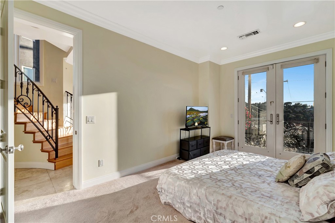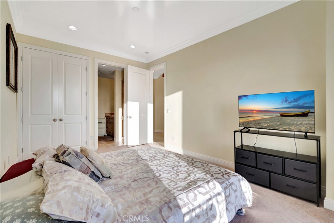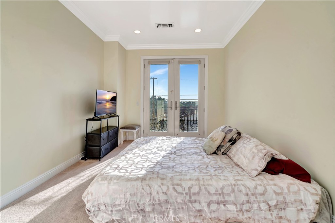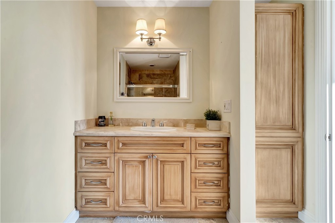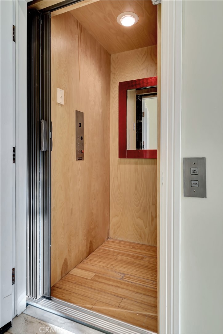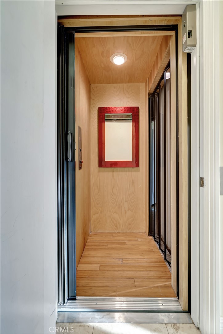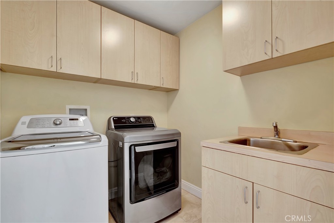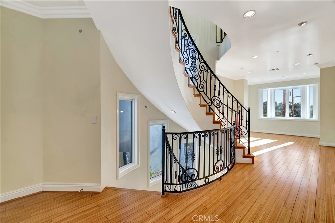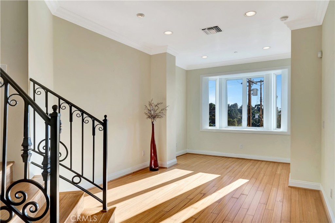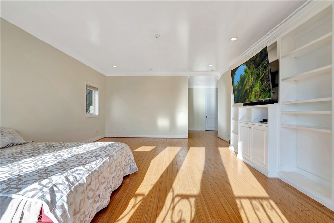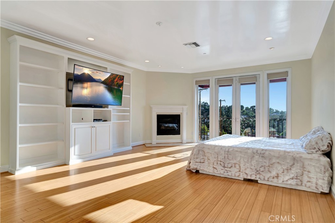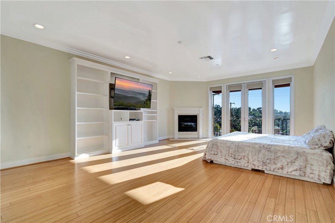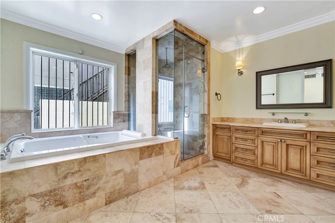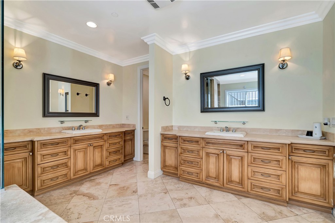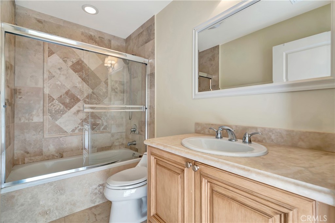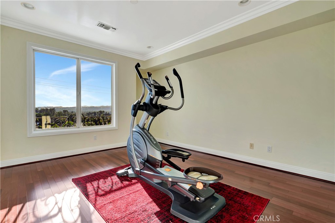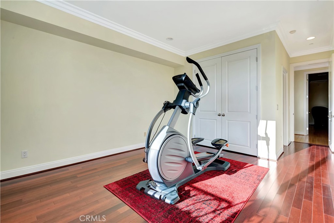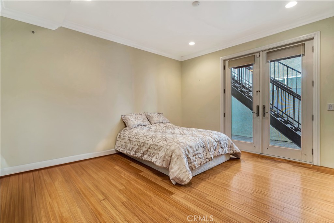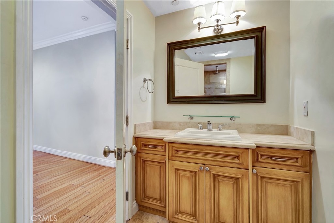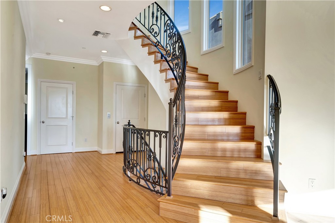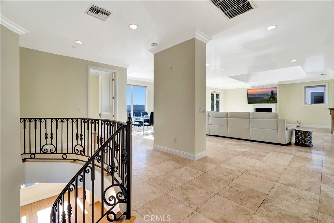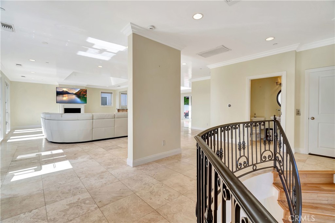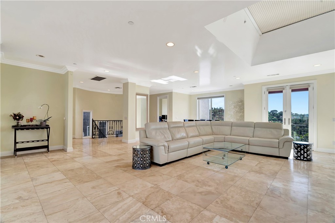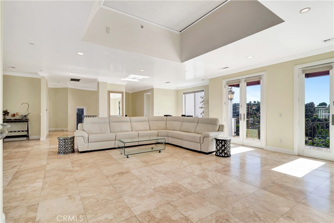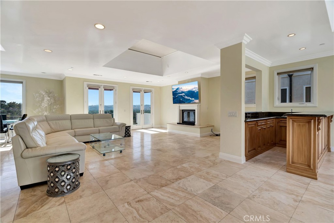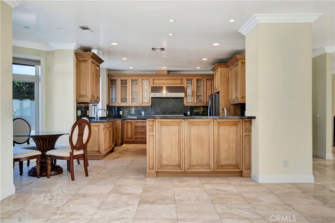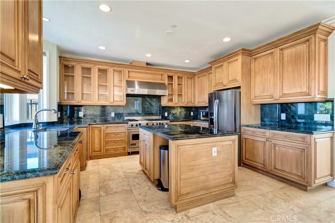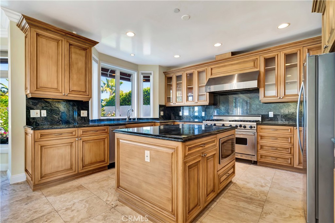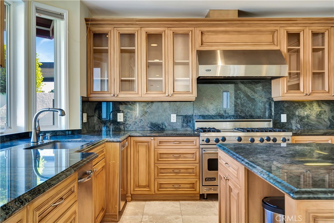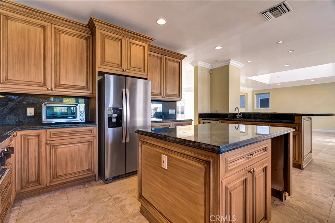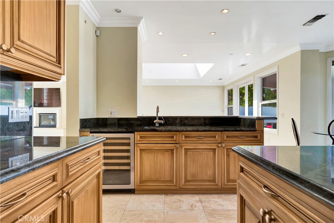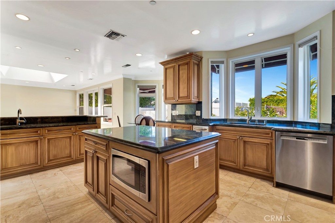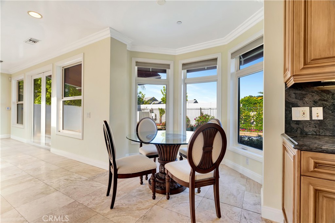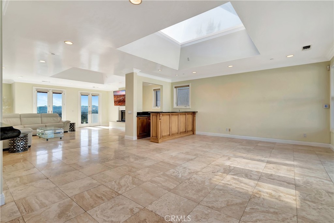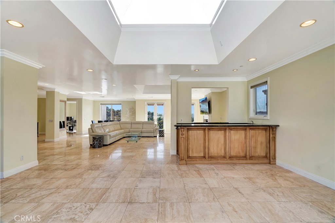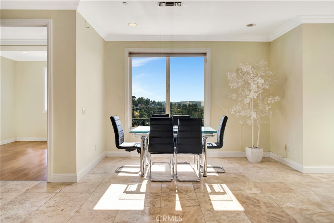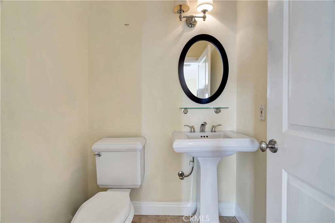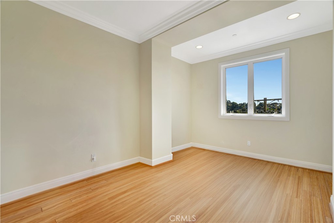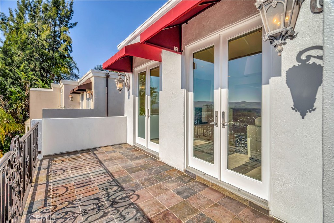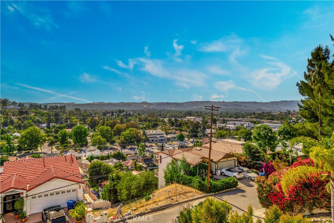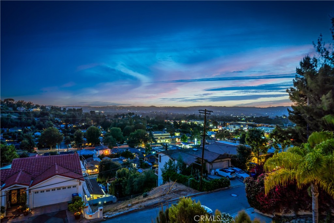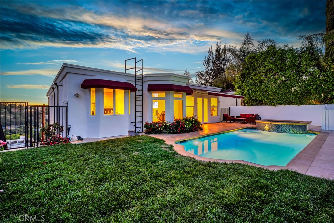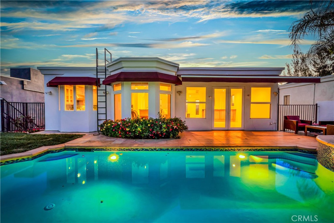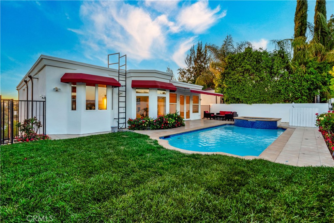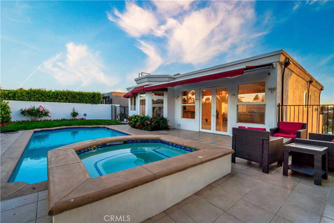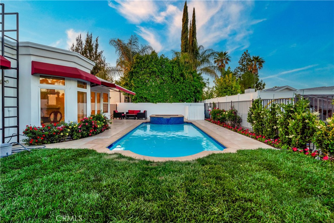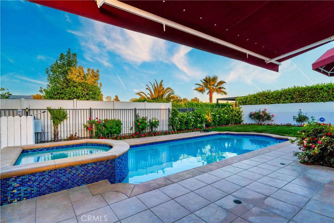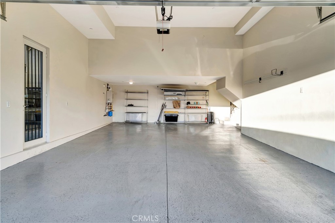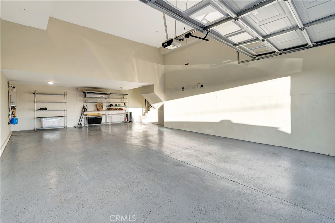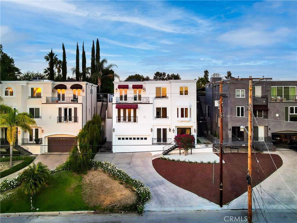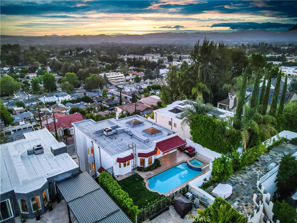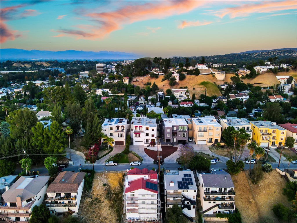Experience the Top-10 Features Buyers Demand—All in One Luxurious Mediterranean Estate
1. Move-in ready – spacious well maintained and freshly finished with modern luxury, offering a pristine blank canvas for your personal style.
2. Elevator access – Seamlessly connects all levels for ultimate convenience.
3. Gourmet kitchen – Viking appliances, central island, double oven, wine fridge.
4. Flexible bonus room – Adapts perfectly to home office, gym, or creative studio.
5. Indoor–outdoor balance – Spacious open-plan living flows to a balcony with panoramic views.
6. Practical storage &' laundry – Dedicated laundry room and spacious garage.
7. Resort-style outdoors – Newly refinished pool, hot tub, and lush seating area.
8. Private en-suite bedrooms – Three second-floor suites, two with valley views.
9. Built-in StairMaster – Skip the gym and get your steps in with style thanks to the home’s grand staircases (or just take the elevator on “rest days”).
10. Excellent walkability – Located just south of Ventura Boulevard, 5250 Calatrana Drive offers easy access to a dense strip of shops and restaurants along the boulevard.
Price to sell and this home has it all. Schedule your private tour today.
1. Move-in ready – spacious well maintained and freshly finished with modern luxury, offering a pristine blank canvas for your personal style.
2. Elevator access – Seamlessly connects all levels for ultimate convenience.
3. Gourmet kitchen – Viking appliances, central island, double oven, wine fridge.
4. Flexible bonus room – Adapts perfectly to home office, gym, or creative studio.
5. Indoor–outdoor balance – Spacious open-plan living flows to a balcony with panoramic views.
6. Practical storage &' laundry – Dedicated laundry room and spacious garage.
7. Resort-style outdoors – Newly refinished pool, hot tub, and lush seating area.
8. Private en-suite bedrooms – Three second-floor suites, two with valley views.
9. Built-in StairMaster – Skip the gym and get your steps in with style thanks to the home’s grand staircases (or just take the elevator on “rest days”).
10. Excellent walkability – Located just south of Ventura Boulevard, 5250 Calatrana Drive offers easy access to a dense strip of shops and restaurants along the boulevard.
Price to sell and this home has it all. Schedule your private tour today.
Property Details
Price:
$1,765,000
MLS #:
SR25116585
Status:
Active
Beds:
4
Baths:
5
Type:
Single Family
Subtype:
Single Family Residence
Neighborhood:
whllwoodlandhills
Listed Date:
May 26, 2025
Finished Sq Ft:
4,434
Lot Size:
7,275 sqft / 0.17 acres (approx)
Year Built:
2005
See this Listing
Schools
School District:
Los Angeles Unified
Interior
Appliances
6 Burner Stove, Dishwasher, Double Oven, Freezer, Disposal, Microwave, Range Hood, Refrigerator, Tankless Water Heater
Bathrooms
4 Full Bathrooms, 1 Half Bathroom
Cooling
Central Air, Dual
Flooring
Stone, Wood
Heating
Central, Natural Gas
Laundry Features
Dryer Included, Gas Dryer Hookup, Individual Room, Inside, Washer Hookup, Washer Included
Exterior
Architectural Style
Mediterranean
Community Features
Storm Drains, Street Lights
Construction Materials
Drywall Walls, Stucco
Exterior Features
Awning(s), Lighting
Parking Features
Direct Garage Access, Driveway – Brick, Driveway Up Slope From Street, Garage, Garage Faces Front, Garage – Two Door, Tandem Garage
Parking Spots
4.00
Roof
Composition
Security Features
Carbon Monoxide Detector(s), Fire and Smoke Detection System, Fire Sprinkler System, Smoke Detector(s)
Financial
Map
Community
- Address5250 Calatrana Drive Woodland Hills CA
- NeighborhoodWHLL – Woodland Hills
- CityWoodland Hills
- CountyLos Angeles
- Zip Code91364
Subdivisions in Woodland Hills
Market Summary
Current real estate data for Single Family in Woodland Hills as of Oct 19, 2025
190
Single Family Listed
126
Avg DOM
674
Avg $ / SqFt
$1,852,877
Avg List Price
Property Summary
- 5250 Calatrana Drive Woodland Hills CA is a Single Family for sale in Woodland Hills, CA, 91364. It is listed for $1,765,000 and features 4 beds, 5 baths, and has approximately 4,434 square feet of living space, and was originally constructed in 2005. The current price per square foot is $398. The average price per square foot for Single Family listings in Woodland Hills is $674. The average listing price for Single Family in Woodland Hills is $1,852,877.
Similar Listings Nearby
5250 Calatrana Drive
Woodland Hills, CA


