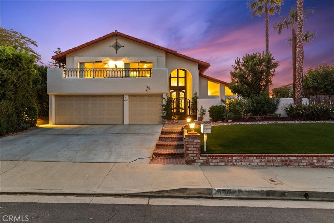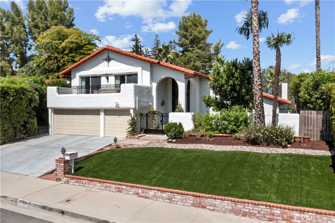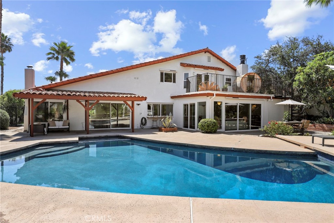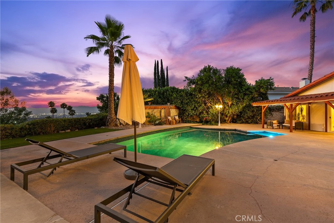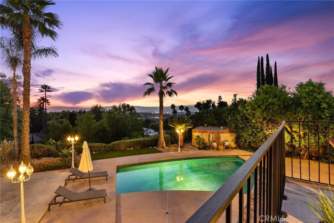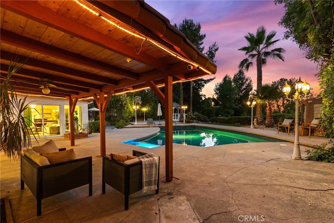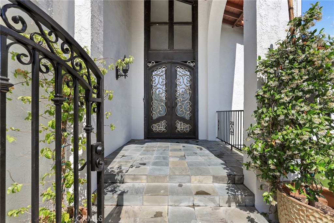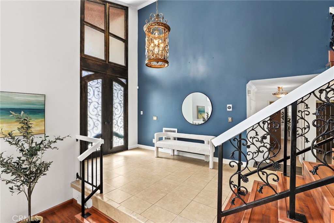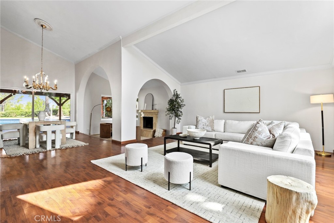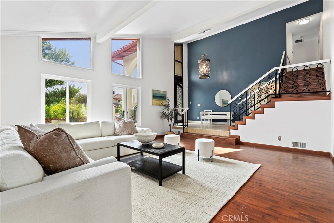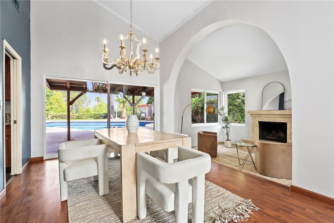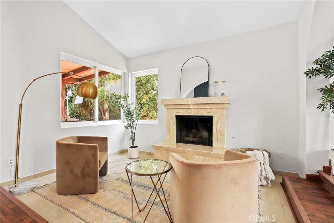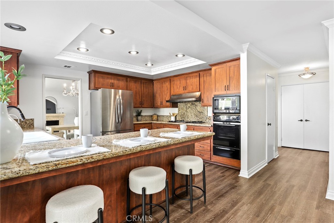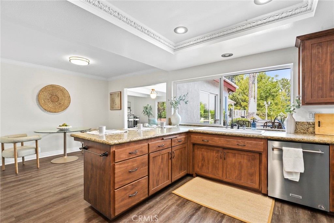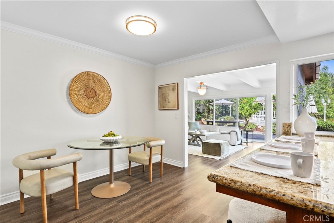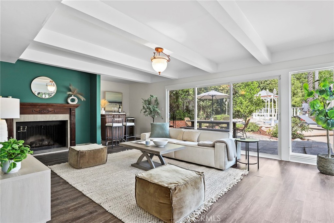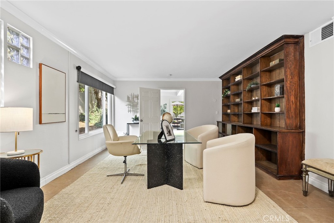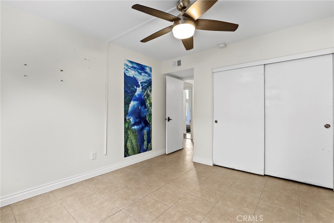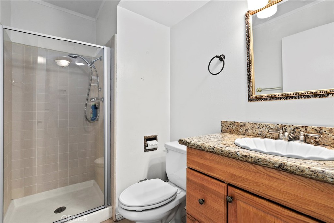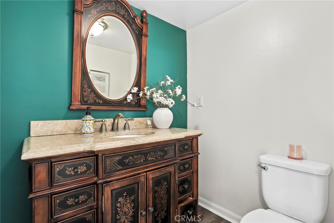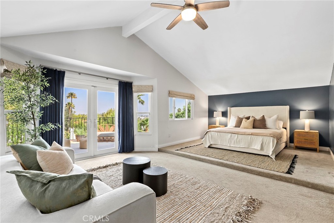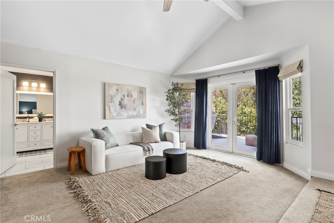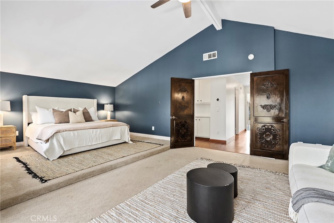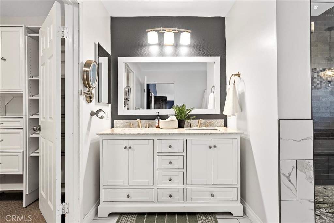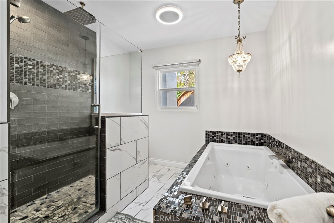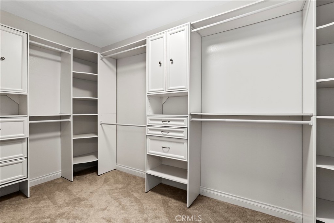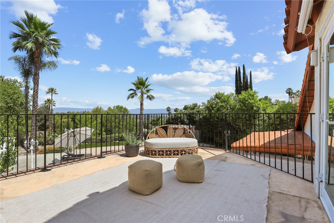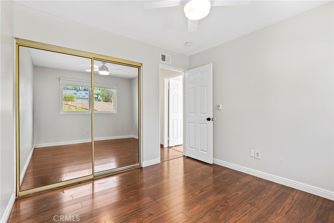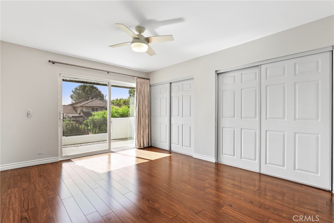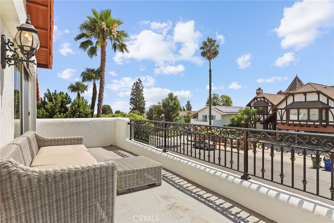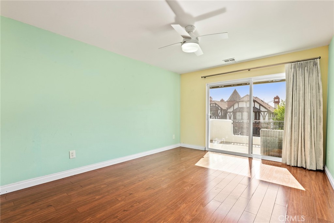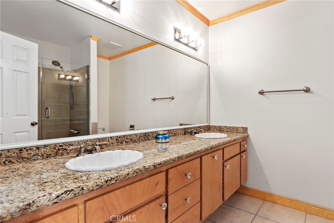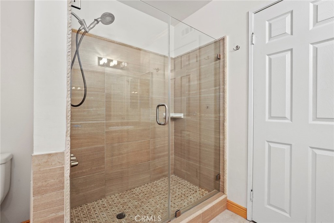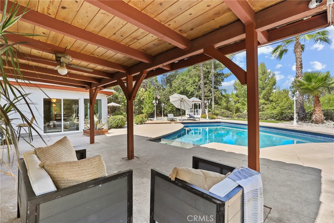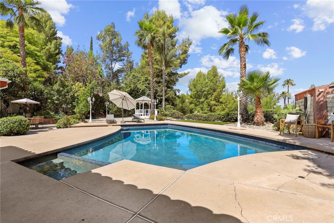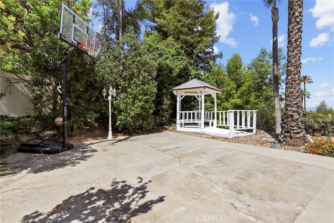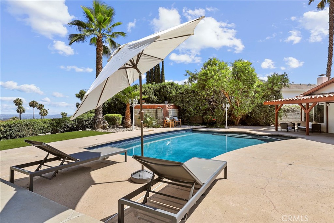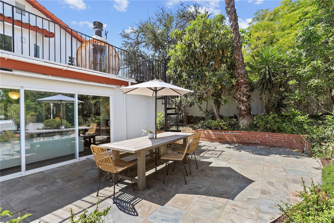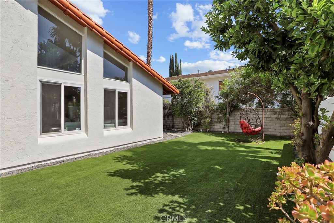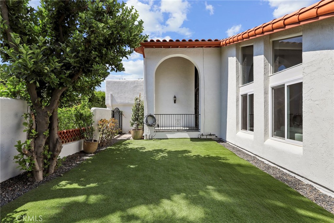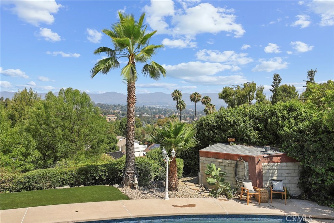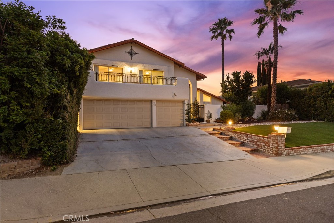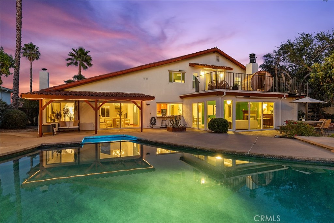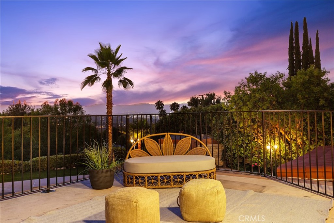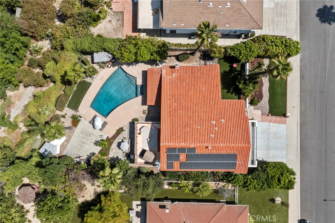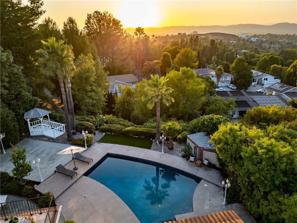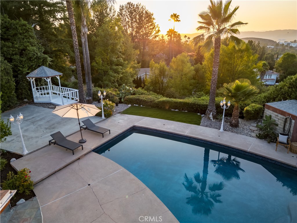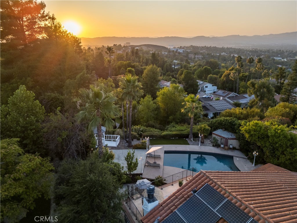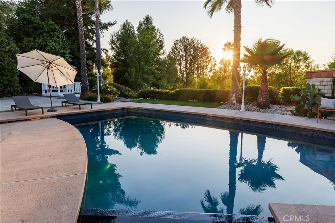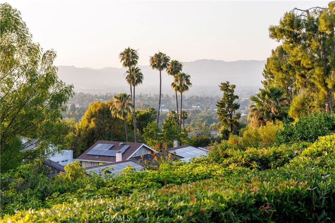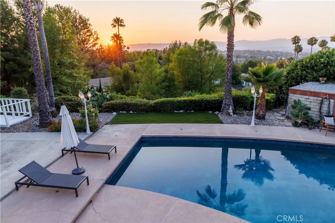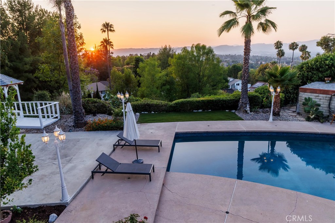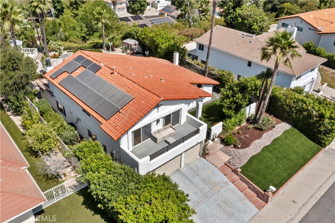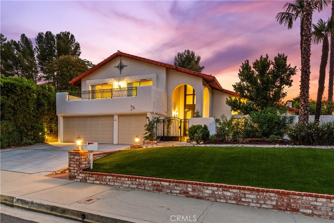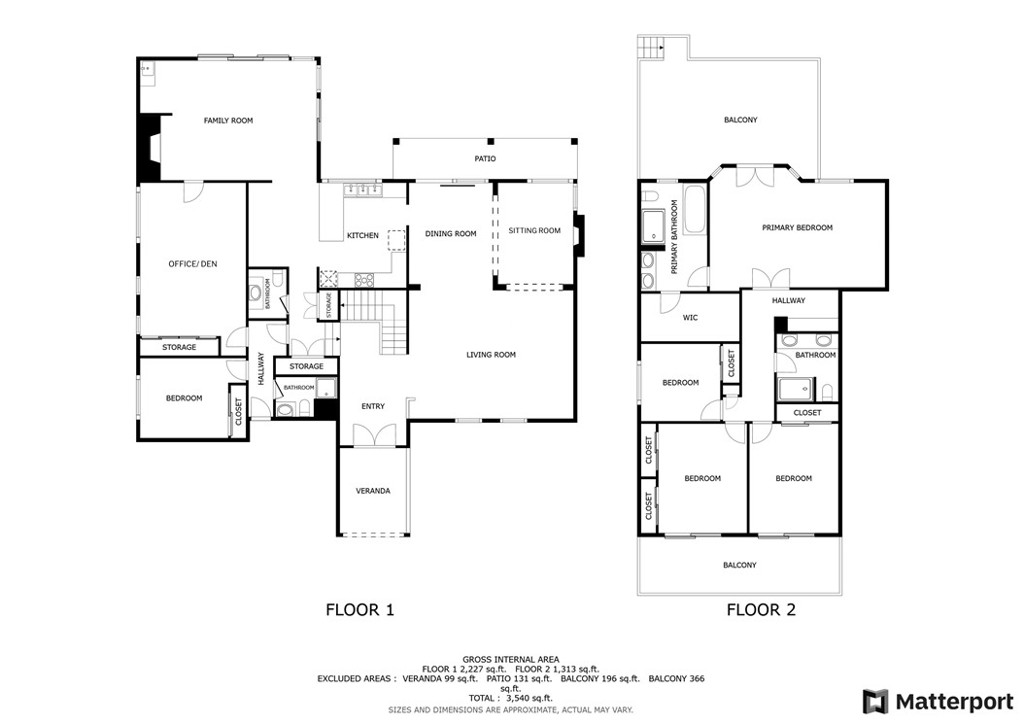HUGE PRICE REDUCTION – Spectacular South of the Boulevard VIEW Home with Pool, Paid Solar &' Ultimate Privacy
Welcome to 4707 Nomad Drive – a beautifully updated, entertainer’s dream home with sweeping valley views, nestled on one of the area’s most coveted streets. Offering over 3,600 square feet of living space on a generous 14,000+ square foot lot, this stunning 5-bedroom (with a potential 6th), 3.5-bath residence is the perfect blend of luxury, comfort, and privacy.
Step through the elegant double doors into a sunlit interior featuring dramatic volume ceilings, a formal living and dining area, a cozy sunken sitting room, and a spacious family room – each with sliding doors that open to the majestic backyard oasis. Designed with entertaining in mind, the seamless indoor-outdoor flow invites you to take full advantage of the resort-style Pebble Tec pool and spa, lush landscaping, and panoramic sunset vistas and valley lights.
The main level includes a bedroom plus a flexible bonus room – perfect as an office, den, or 6th bedroom, situated near a full bath and a separate powder room. Upstairs, the expansive primary retreat impresses with vaulted ceilings, a sitting area, private balcony with breathtaking views, 4-person sauna, a walk-in closet, and a beautifully remodeled ensuite bath. Three additional spacious bedrooms, two sharing their own balcony, are located just down the hall, adjacent to another updated full bath.
Additional upgrades and features include:
Fully Paid-Off Solar, NEW ROOF (2023), Dual Pane Windows, New Dual-Zone HVAC (2023), Private Sauna, 3-Car Direct Access Garage with 50amp EV Charging Outlet, Automatic Sun Shades, Fresh Interior &' Exterior Paint, Meticulously Landscaped Grounds with Turf, Pergola, and Mature Greenery. This is more than just a house: it’s a forever home built for family, relaxation, and unforgettable entertaining, all while enjoying some of the best valley views in the city. Don’t miss this rare opportunity—homes like this are few and far between!
Welcome to 4707 Nomad Drive – a beautifully updated, entertainer’s dream home with sweeping valley views, nestled on one of the area’s most coveted streets. Offering over 3,600 square feet of living space on a generous 14,000+ square foot lot, this stunning 5-bedroom (with a potential 6th), 3.5-bath residence is the perfect blend of luxury, comfort, and privacy.
Step through the elegant double doors into a sunlit interior featuring dramatic volume ceilings, a formal living and dining area, a cozy sunken sitting room, and a spacious family room – each with sliding doors that open to the majestic backyard oasis. Designed with entertaining in mind, the seamless indoor-outdoor flow invites you to take full advantage of the resort-style Pebble Tec pool and spa, lush landscaping, and panoramic sunset vistas and valley lights.
The main level includes a bedroom plus a flexible bonus room – perfect as an office, den, or 6th bedroom, situated near a full bath and a separate powder room. Upstairs, the expansive primary retreat impresses with vaulted ceilings, a sitting area, private balcony with breathtaking views, 4-person sauna, a walk-in closet, and a beautifully remodeled ensuite bath. Three additional spacious bedrooms, two sharing their own balcony, are located just down the hall, adjacent to another updated full bath.
Additional upgrades and features include:
Fully Paid-Off Solar, NEW ROOF (2023), Dual Pane Windows, New Dual-Zone HVAC (2023), Private Sauna, 3-Car Direct Access Garage with 50amp EV Charging Outlet, Automatic Sun Shades, Fresh Interior &' Exterior Paint, Meticulously Landscaped Grounds with Turf, Pergola, and Mature Greenery. This is more than just a house: it’s a forever home built for family, relaxation, and unforgettable entertaining, all while enjoying some of the best valley views in the city. Don’t miss this rare opportunity—homes like this are few and far between!
Property Details
Price:
$2,195,000
MLS #:
BB25143043
Status:
Active
Beds:
5
Baths:
4
Type:
Single Family
Subtype:
Single Family Residence
Neighborhood:
whllwoodlandhills
Listed Date:
Jun 26, 2025
Finished Sq Ft:
3,623
Lot Size:
14,191 sqft / 0.33 acres (approx)
Year Built:
1972
See this Listing
Schools
School District:
Los Angeles Unified
Interior
Appliances
Built- In Range, Dishwasher, ENERGY STAR Qualified Water Heater, Disposal, Gas Oven, Gas Range, Gas Water Heater, Indoor Grill, Microwave, Refrigerator, Self Cleaning Oven, Water Heater Central, Water Line to Refrigerator, Water Purifier
Bathrooms
3 Full Bathrooms, 1 Half Bathroom
Cooling
Central Air, Electric, SEER Rated 13-15, Wall/Window Unit(s), Whole House Fan, Zoned
Flooring
Carpet, Laminate, Tile, Vinyl
Heating
Central, Fireplace(s), Forced Air, Natural Gas, Zoned
Laundry Features
Gas & Electric Dryer Hookup, In Garage, Stackable
Exterior
Community Features
Foothills, Hiking, Sidewalks, Storm Drains, Street Lights
Parking Features
Direct Garage Access, Driveway, Concrete, Driveway Up Slope From Street, Garage, Garage Faces Front, Garage – Two Door, Garage Door Opener
Parking Spots
3.00
Financial
Map
Community
- Address4707 Nomad Drive Woodland Hills CA
- NeighborhoodWHLL – Woodland Hills
- CityWoodland Hills
- CountyLos Angeles
- Zip Code91364
Subdivisions in Woodland Hills
Market Summary
Current real estate data for Single Family in Woodland Hills as of Oct 19, 2025
191
Single Family Listed
126
Avg DOM
674
Avg $ / SqFt
$1,861,491
Avg List Price
Property Summary
- 4707 Nomad Drive Woodland Hills CA is a Single Family for sale in Woodland Hills, CA, 91364. It is listed for $2,195,000 and features 5 beds, 4 baths, and has approximately 3,623 square feet of living space, and was originally constructed in 1972. The current price per square foot is $606. The average price per square foot for Single Family listings in Woodland Hills is $674. The average listing price for Single Family in Woodland Hills is $1,861,491.
Similar Listings Nearby
4707 Nomad Drive
Woodland Hills, CA

