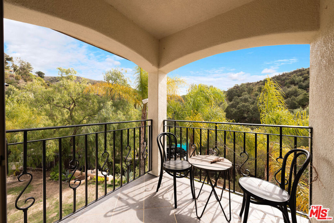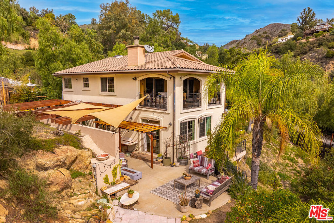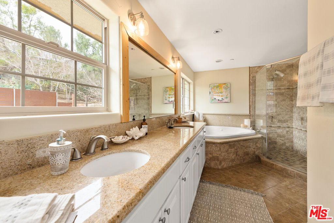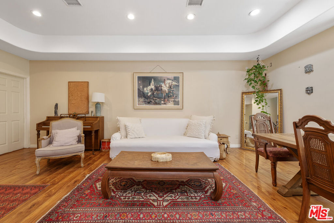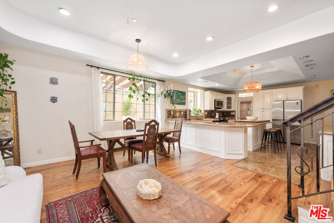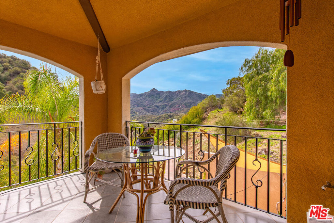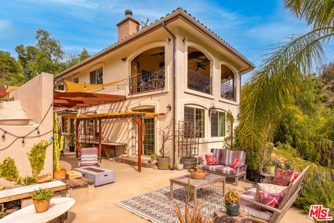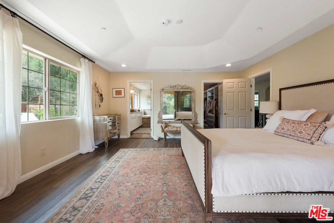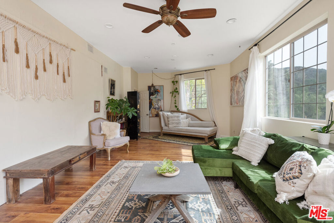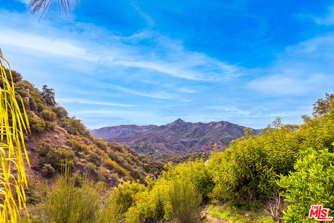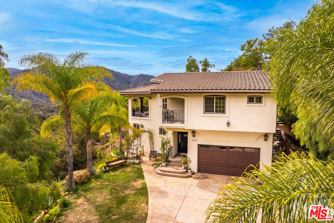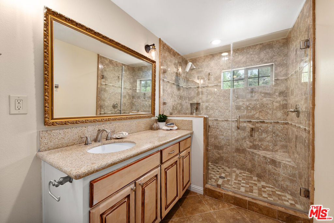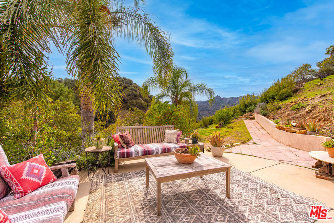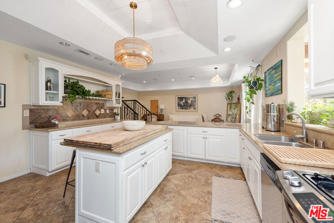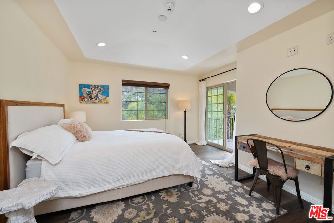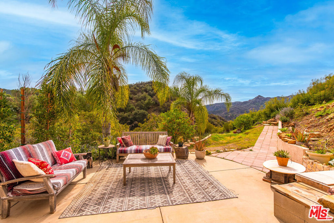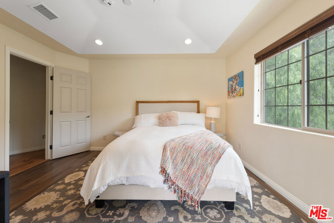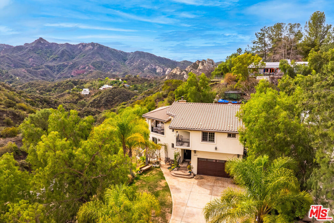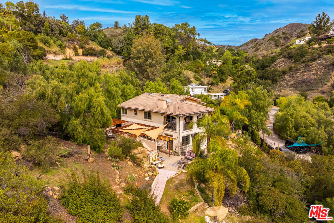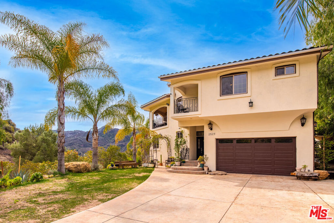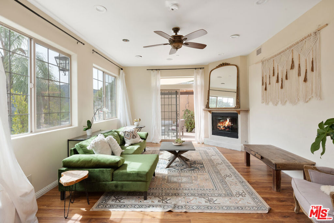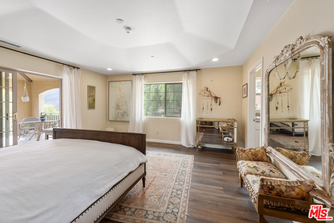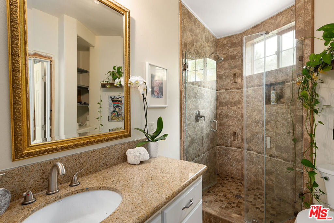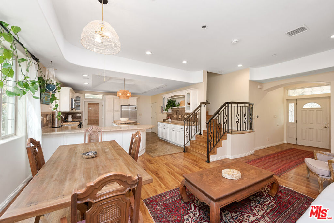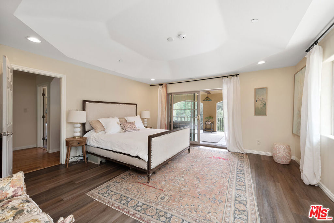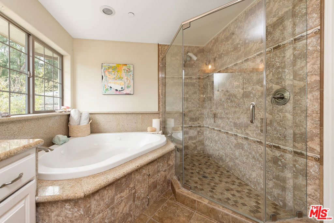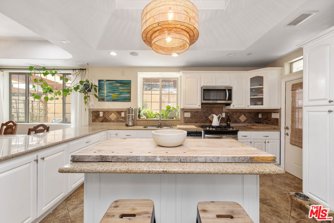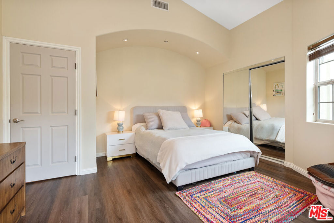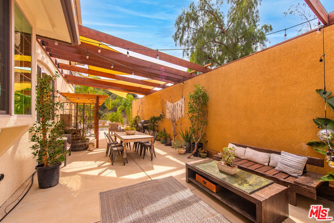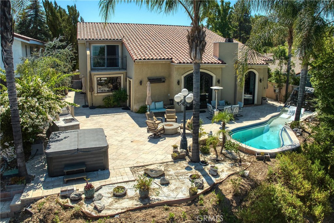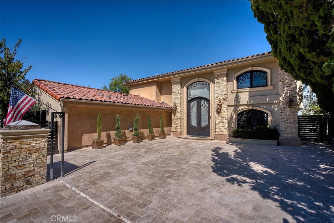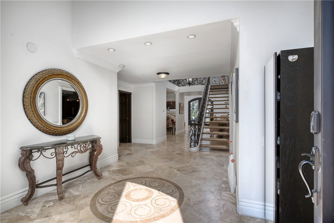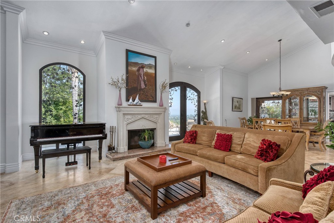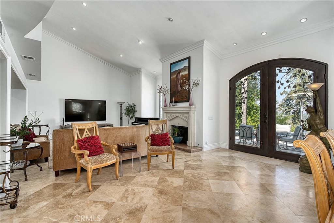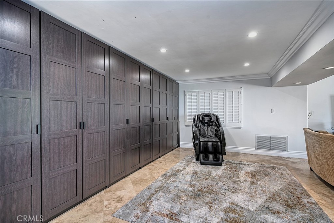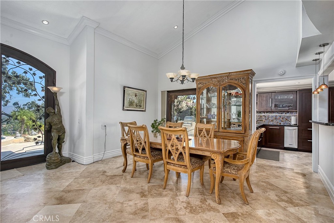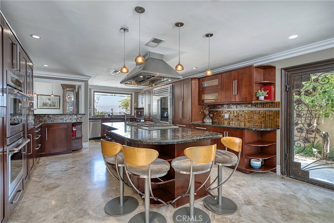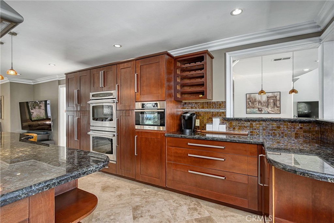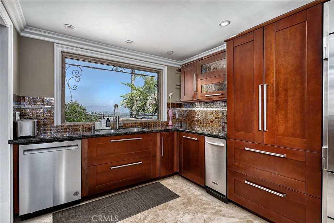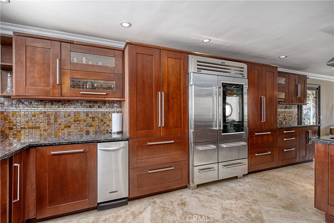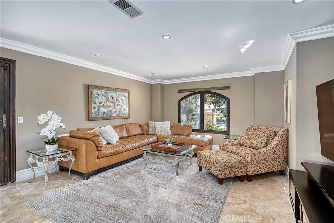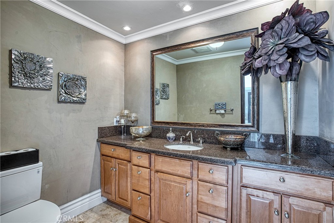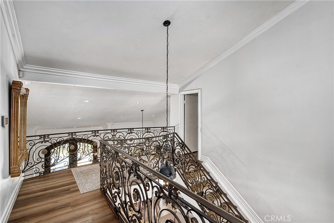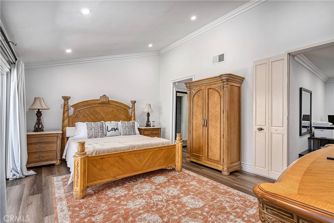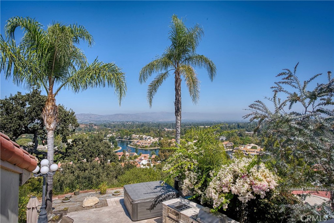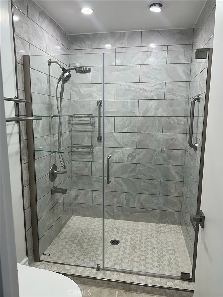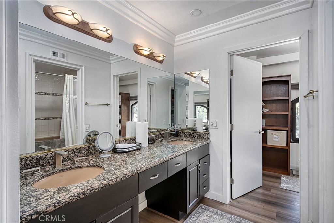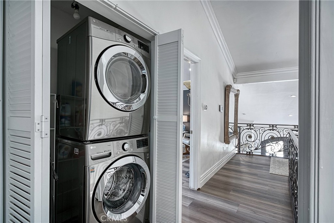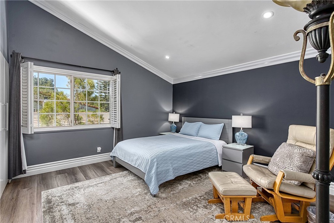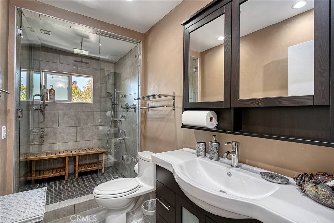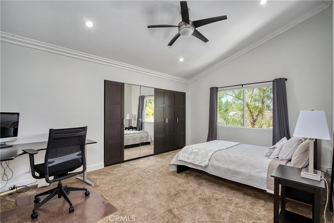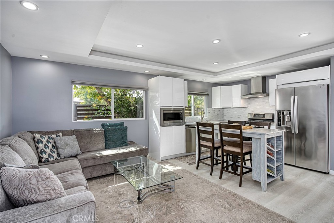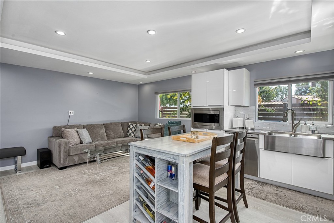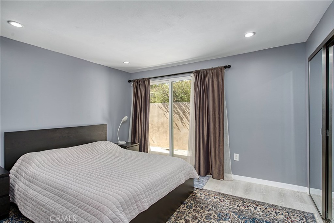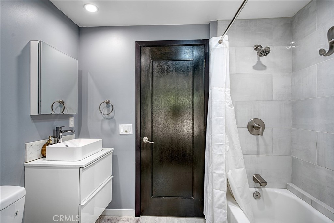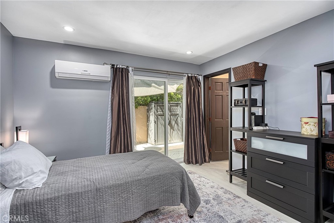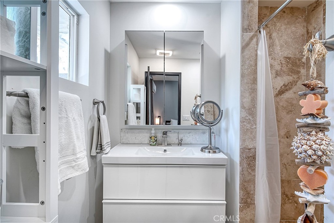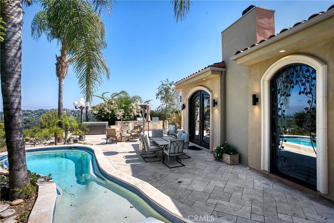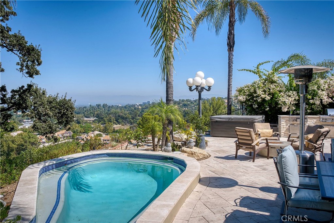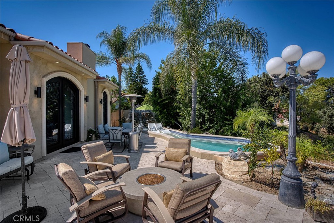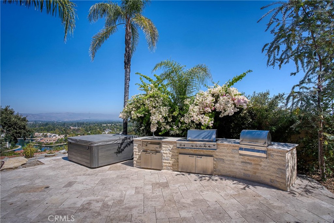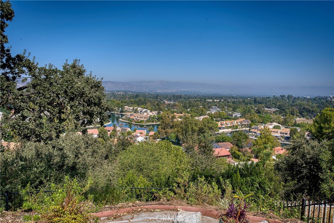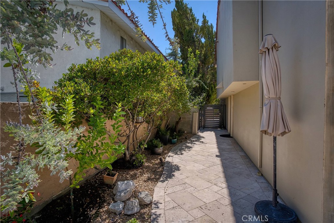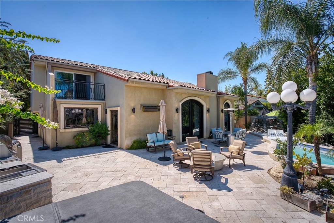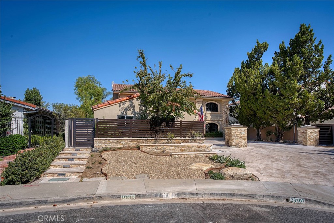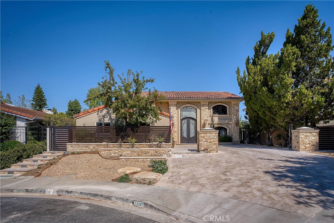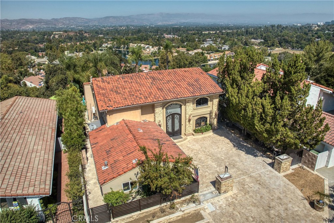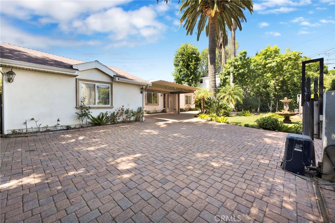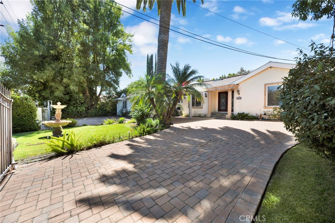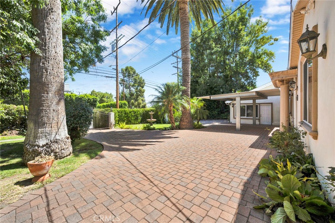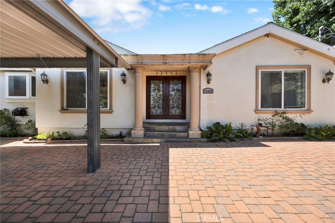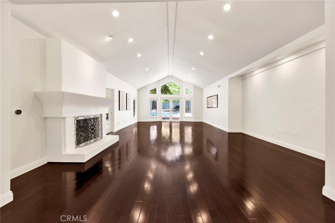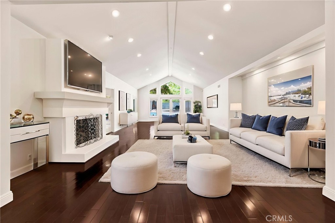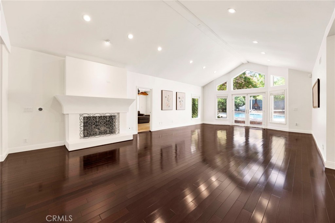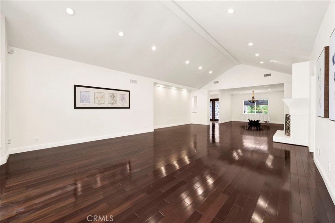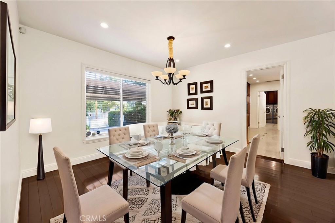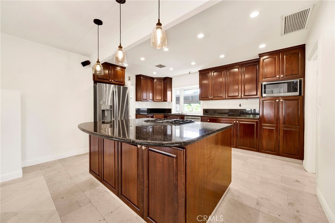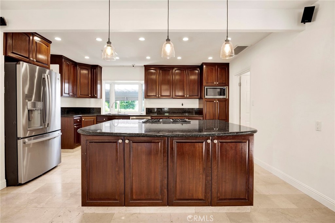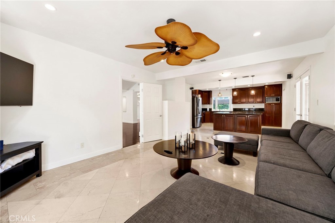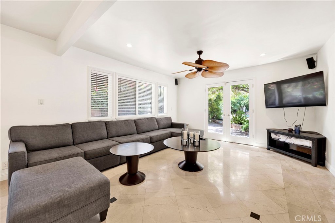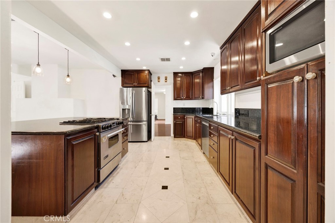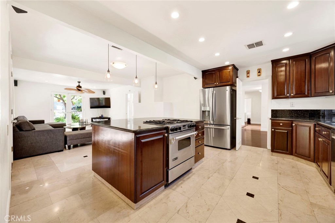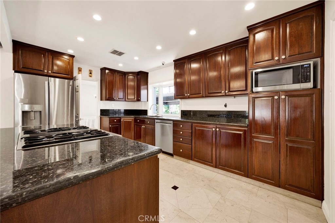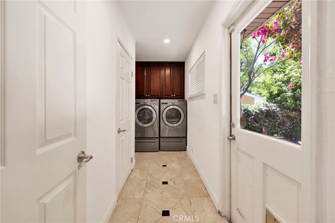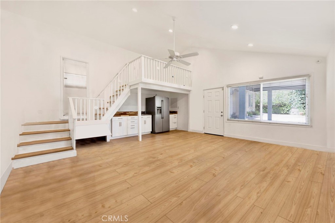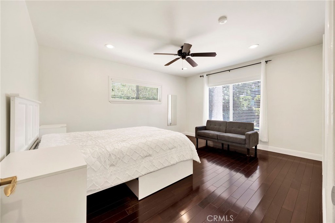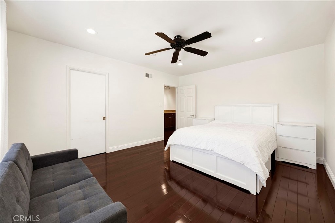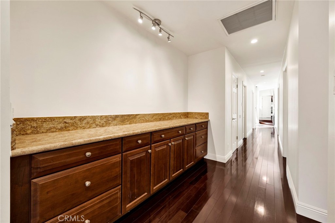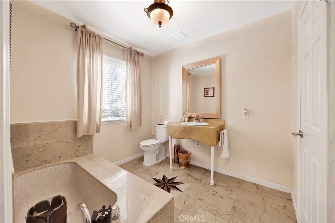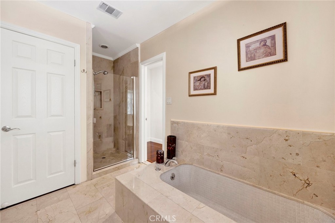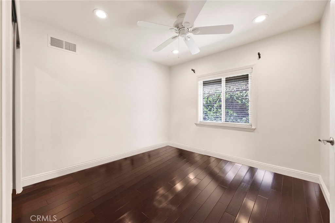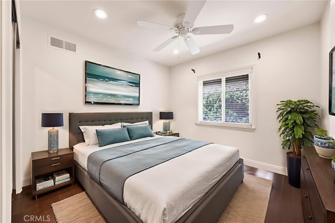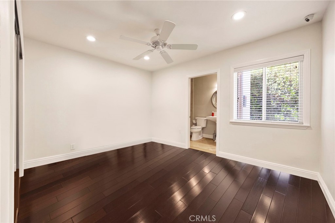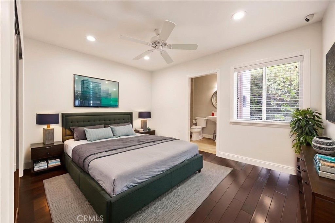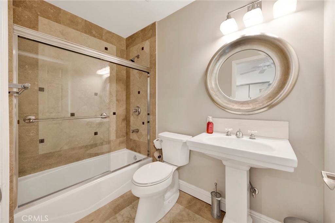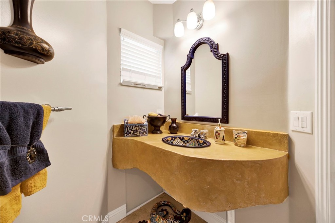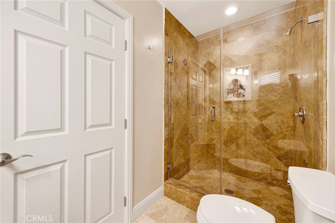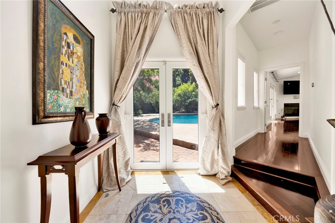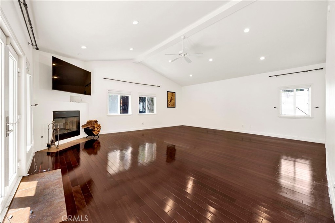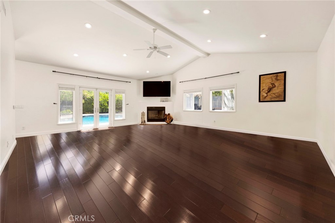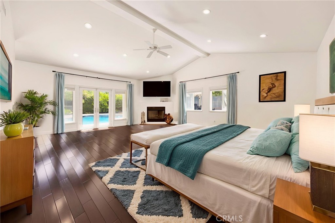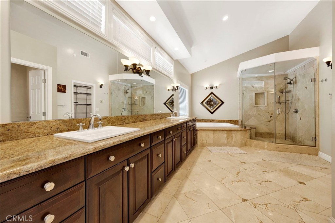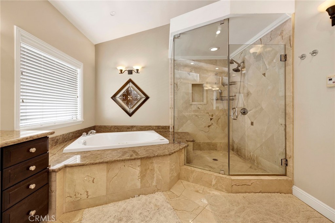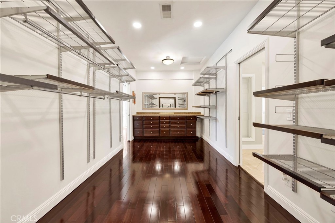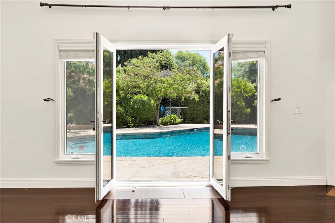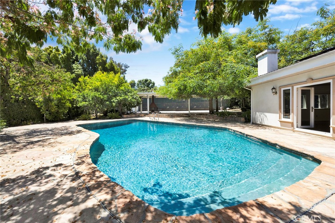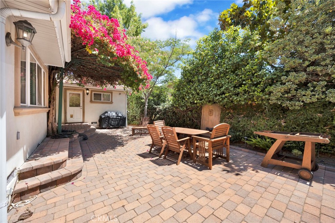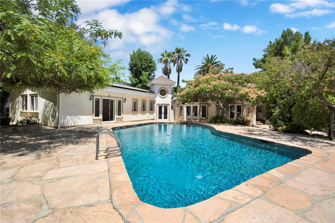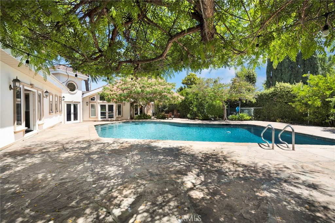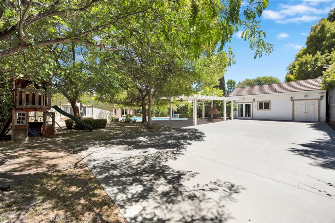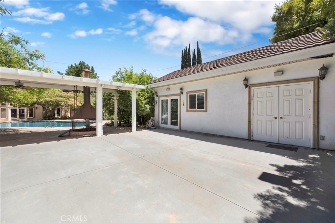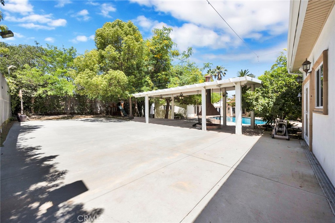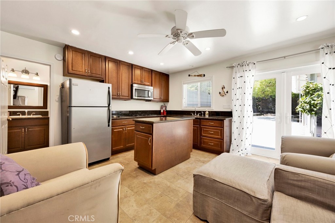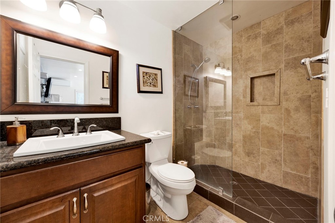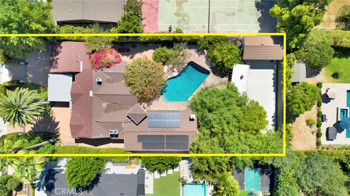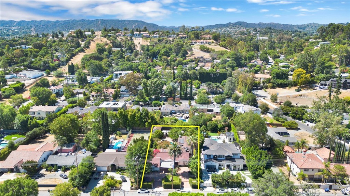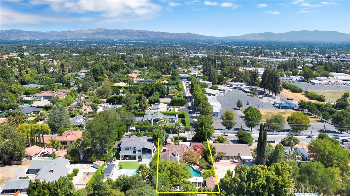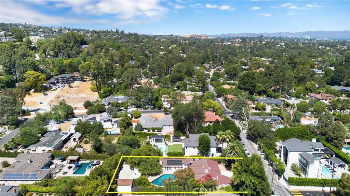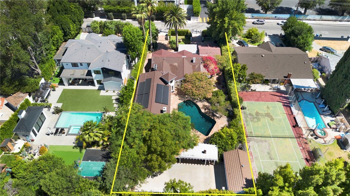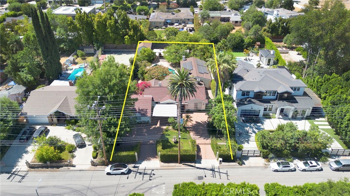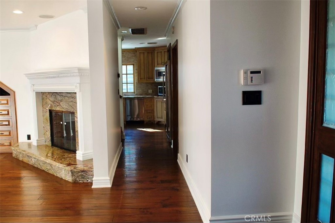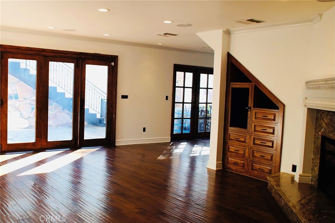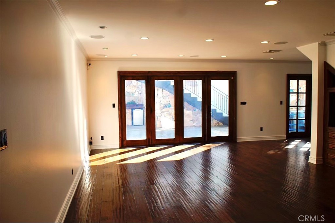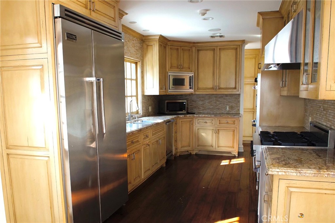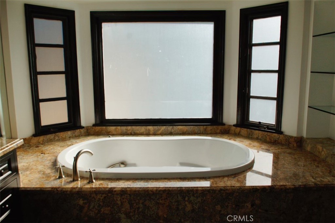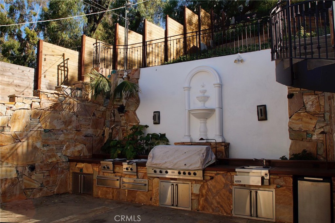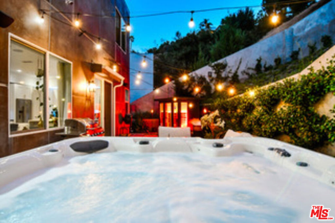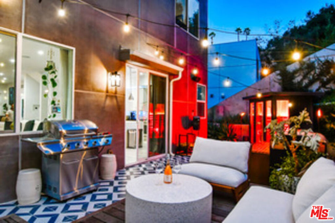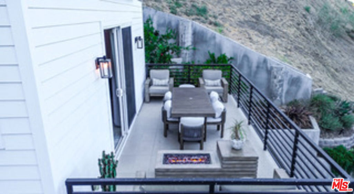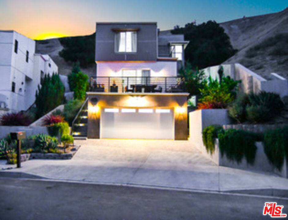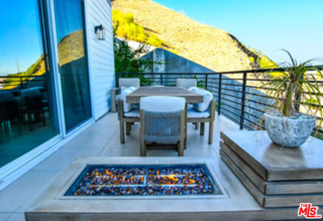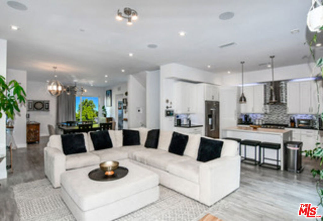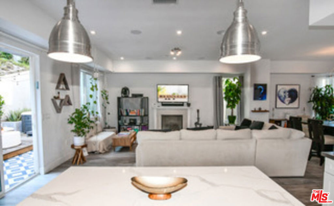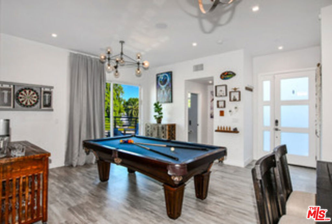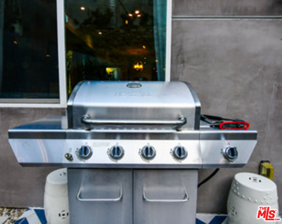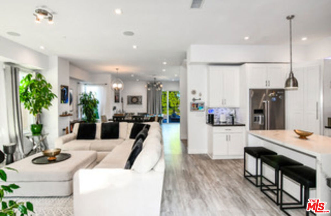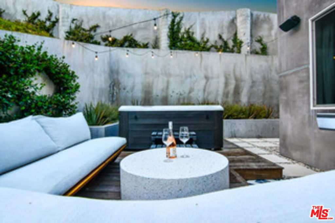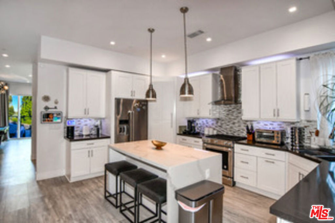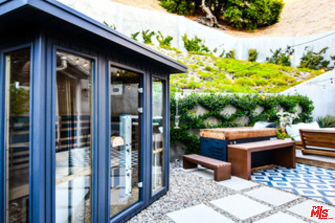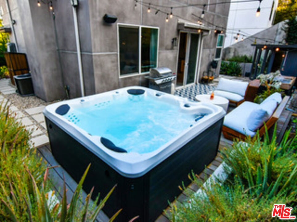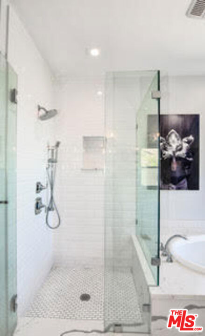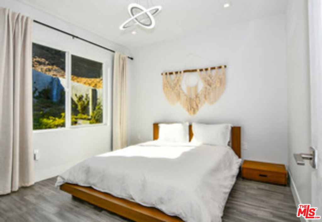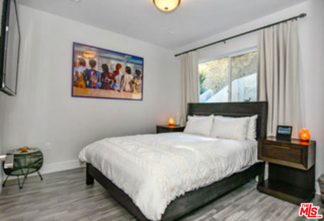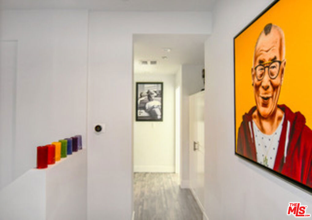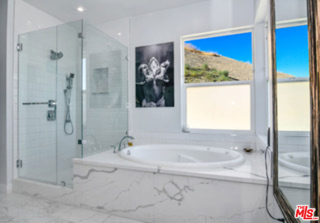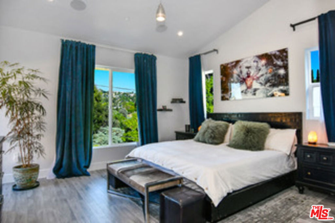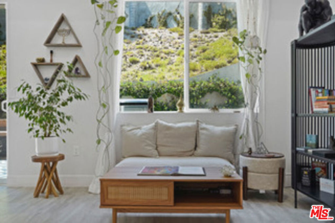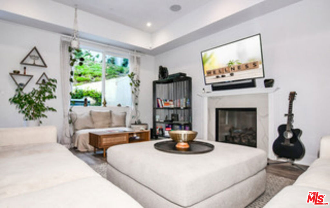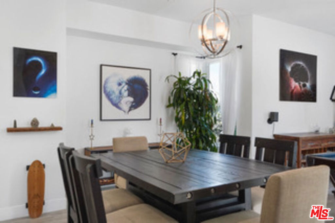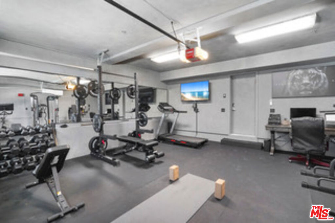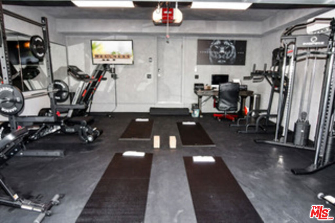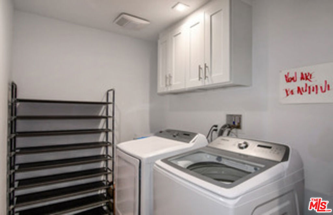This remarkable 4-bedroom, 5.5-bathroom residence offers an exceptional combination of style, comfort, and practicality, with the added option to convert a room into a fifth bedroom. Situated in a serene neighborhood of Woodland Hills, this thoughtfully designed home features expansive living areas, premium finishes, and a seamless flow between indoor and outdoor spaces.
Upon entering, you’ll immediately notice the open-concept floor plan, highlighted by bamboo flooring, soaring ceilings, and recessed lighting, creating a refined and inviting atmosphere. The gourmet kitchen is a true standout, offering custom wood cabinetry, granite countertops, a spacious center island, two full-sized sinks, top-of-the-line stainless steel appliances (including a Viking range), a built-in wine fridge, and two refrigerators—ideal for both everyday living and entertaining.
Designed with versatility in mind, the home also includes a family/media room equipped with a full sound and speaker system, as well as a dedicated playroom or home office to accommodate your unique needs. The primary suite serves as a peaceful retreat, featuring vaulted ceilings, pendant lighting, a cozy sitting area with a fireplace, and a luxurious en-suite bathroom with a dual vanity, soaking tub, a steam-equipped glass-enclosed rainfall shower, and high-end finishes.
Step outside to your private backyard oasis, complete with a built-in spa Jacuzzi, featuring a full spa experience with a heater and bubble jets. The backyard also boasts a BBQ area, beautifully landscaped surroundings, and mature fruit trees—creating the perfect environment for relaxation or entertaining guests.
Conveniently located just 20 minutes from Malibu and 25 minutes from Santa Monica, as well as close to top-rated schools, shopping, dining, and hiking trails, this exceptional home offers the best of Woodland Hills living.
Upon entering, you’ll immediately notice the open-concept floor plan, highlighted by bamboo flooring, soaring ceilings, and recessed lighting, creating a refined and inviting atmosphere. The gourmet kitchen is a true standout, offering custom wood cabinetry, granite countertops, a spacious center island, two full-sized sinks, top-of-the-line stainless steel appliances (including a Viking range), a built-in wine fridge, and two refrigerators—ideal for both everyday living and entertaining.
Designed with versatility in mind, the home also includes a family/media room equipped with a full sound and speaker system, as well as a dedicated playroom or home office to accommodate your unique needs. The primary suite serves as a peaceful retreat, featuring vaulted ceilings, pendant lighting, a cozy sitting area with a fireplace, and a luxurious en-suite bathroom with a dual vanity, soaking tub, a steam-equipped glass-enclosed rainfall shower, and high-end finishes.
Step outside to your private backyard oasis, complete with a built-in spa Jacuzzi, featuring a full spa experience with a heater and bubble jets. The backyard also boasts a BBQ area, beautifully landscaped surroundings, and mature fruit trees—creating the perfect environment for relaxation or entertaining guests.
Conveniently located just 20 minutes from Malibu and 25 minutes from Santa Monica, as well as close to top-rated schools, shopping, dining, and hiking trails, this exceptional home offers the best of Woodland Hills living.
Property Details
Price:
$9,450
MLS #:
OC25179477
Status:
Active
Beds:
4
Baths:
6
Address:
4630 Esparto Street
Type:
Rental
Subtype:
Single Family Residence
Neighborhood:
whllwoodlandhills
City:
Woodland Hills
Listed Date:
Aug 8, 2025
State:
CA
Finished Sq Ft:
4,225
ZIP:
91364
Lot Size:
14,348 sqft / 0.33 acres (approx)
Year Built:
2006
See this Listing
Mortgage Calculator
Schools
School District:
Los Angeles Unified
Interior
Appliances
6 Burner Stove, Barbecue, Built- In Range, Dishwasher, Double Oven, Gas Oven, Gas Range, Microwave, Refrigerator, Self Cleaning Oven, Tankless Water Heater, Trash Compactor, Warming Drawer
Bathrooms
5 Full Bathrooms, 1 Half Bathroom
Cooling
Central Air
Flooring
Bamboo, Stone
Heating
Central
Laundry Features
Dryer Included, Individual Room, Upper Level, Washer Included
Exterior
Architectural Style
Mediterranean
Community Features
Sidewalks, Street Lights
Parking Spots
3.00
Roof
Asphalt, Shingle
Security Features
Carbon Monoxide Detector(s), Fire and Smoke Detection System, Security System
Financial
Map
Community
- Address4630 Esparto Street Woodland Hills CA
- AreaWHLL – Woodland Hills
- CityWoodland Hills
- CountyLos Angeles
- Zip Code91364
Similar Listings Nearby
- 2529 Topanga Skyline Drive
Topanga, CA$12,100
2.93 miles away
- 23207 Park Esperanza
Calabasas, CA$12,000
2.12 miles away
- 23121 Park Marco Polo
Calabasas, CA$12,000
1.97 miles away
- 18930 Wells Drive
Tarzana, CA$12,000
3.20 miles away
- 23057 SYLVAN Street
Woodland Hills, CA$12,000
2.90 miles away
- 5235 San Feliciano Drive
Woodland Hills, CA$12,000
1.09 miles away
- 19555 Oxnard Street
Tarzana, CA$11,999
3.02 miles away
- 5220 Melvin Avenue
Tarzana, CA$11,995
2.52 miles away
- 4969 Llano Drive
Woodland Hills, CA$11,900
0.92 miles away
- 21045 Mendenhall Court
Topanga, CA$11,800
1.26 miles away
4630 Esparto Street
Woodland Hills, CA
LIGHTBOX-IMAGES
















































