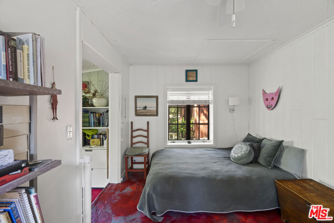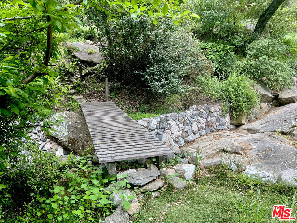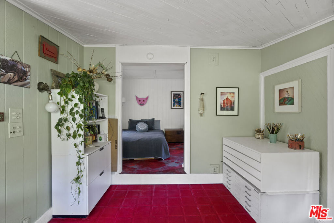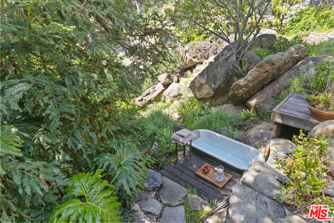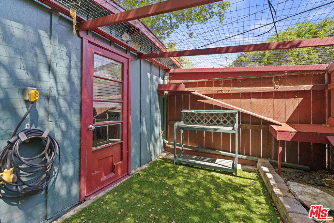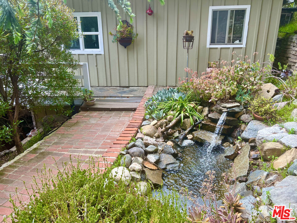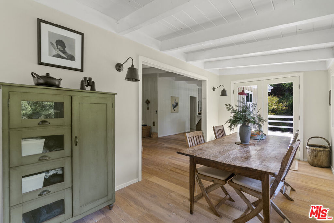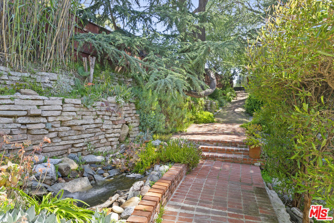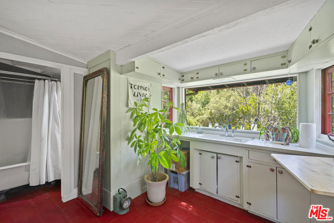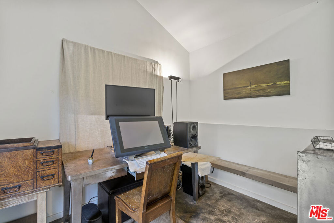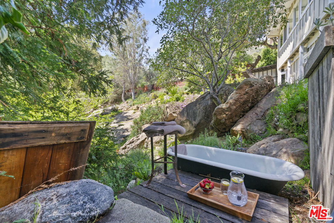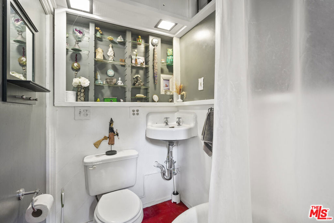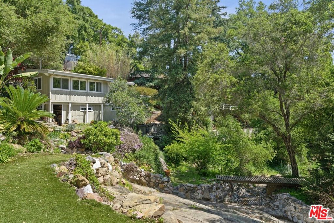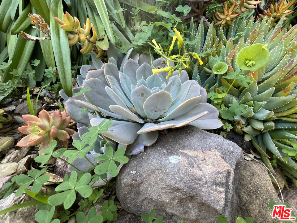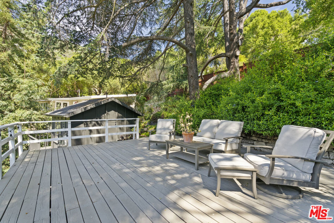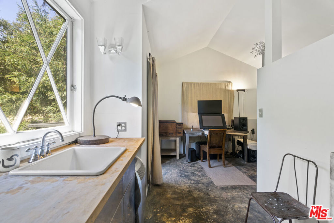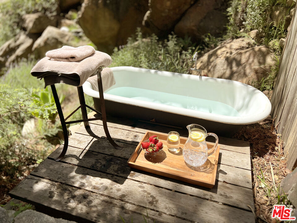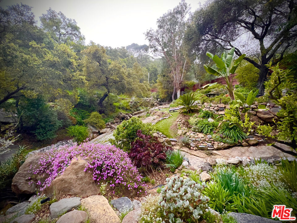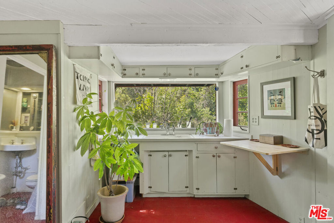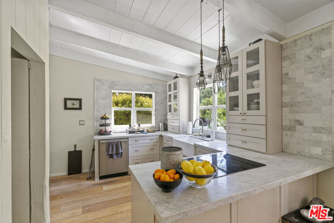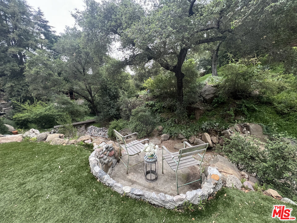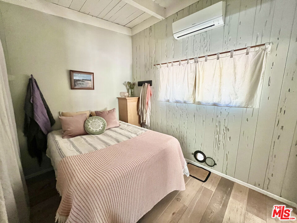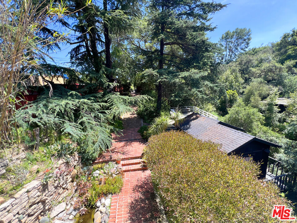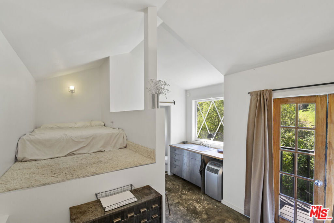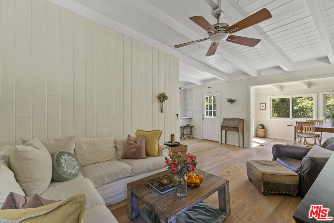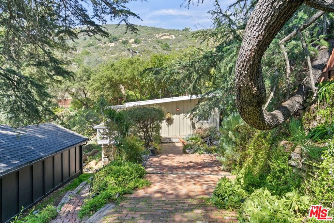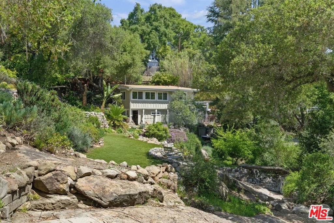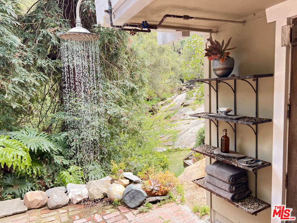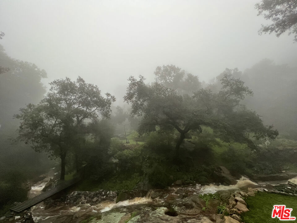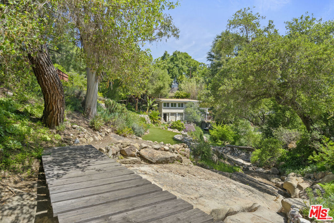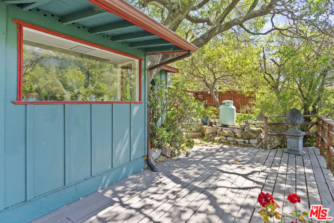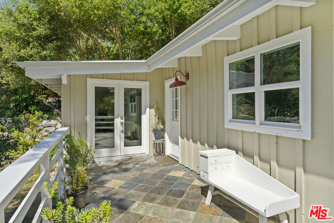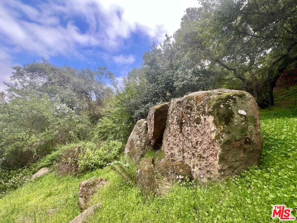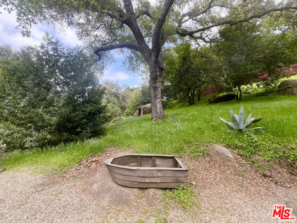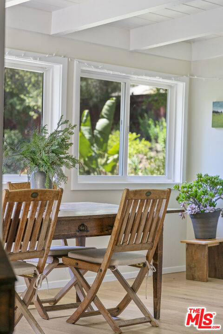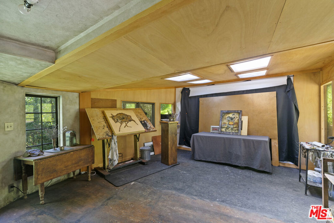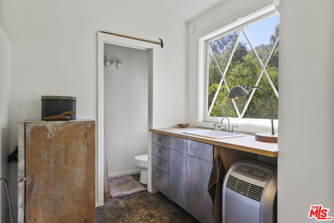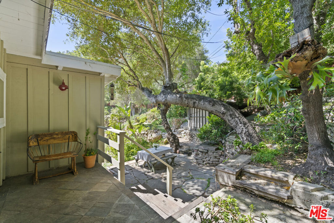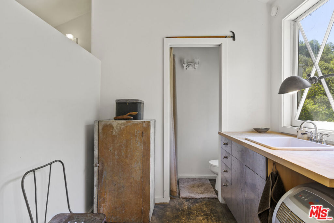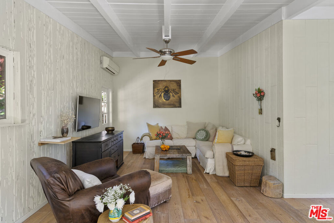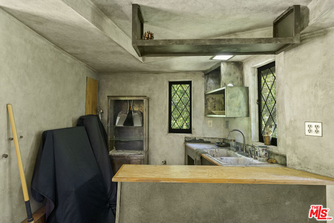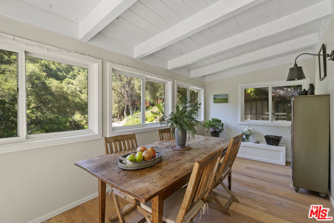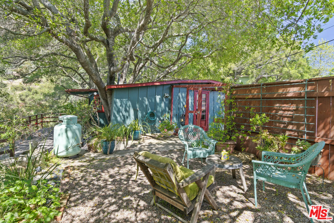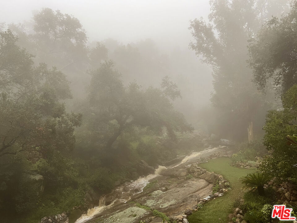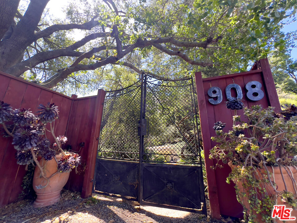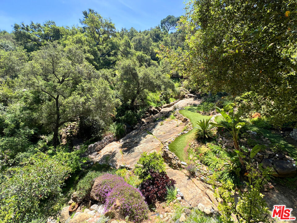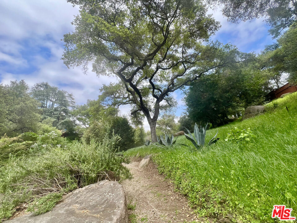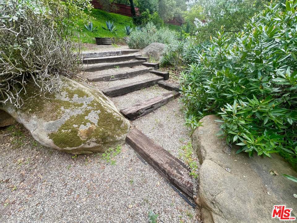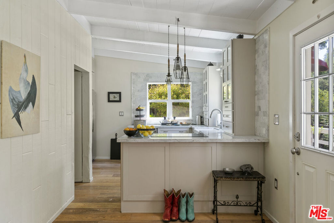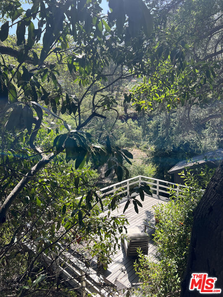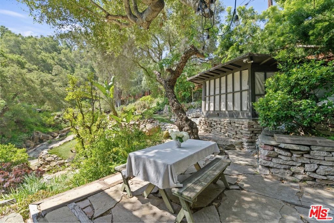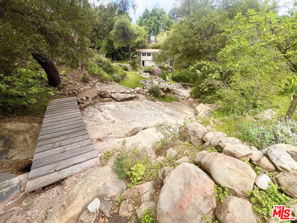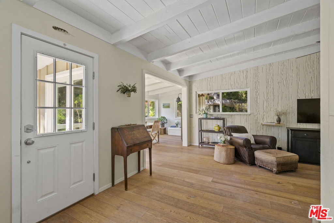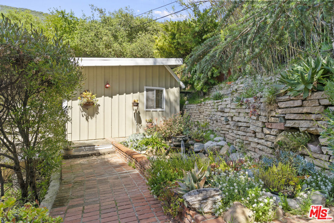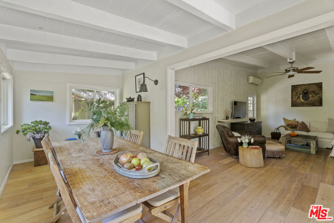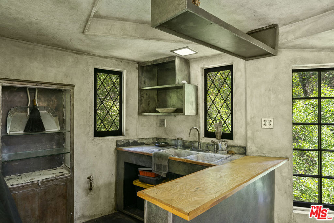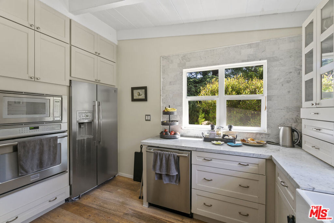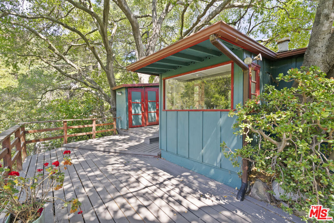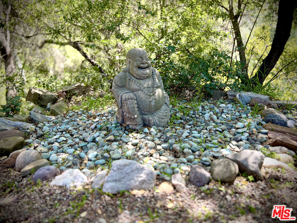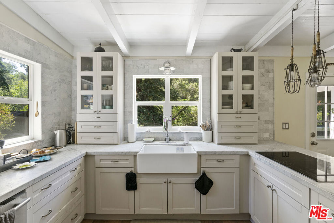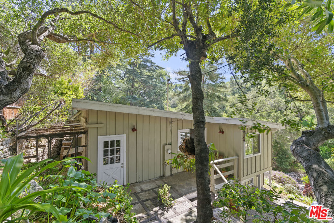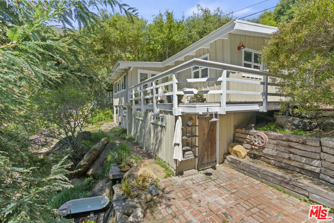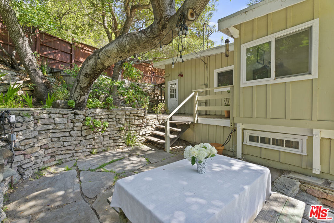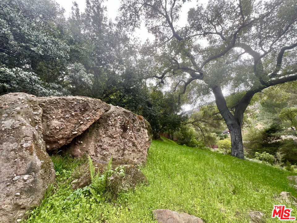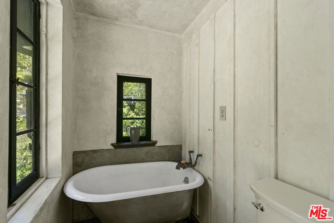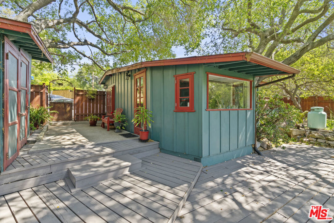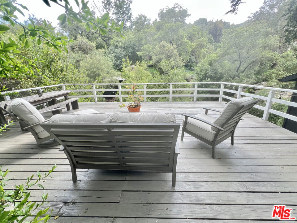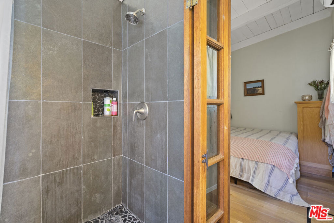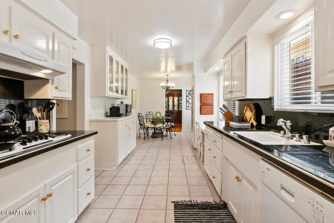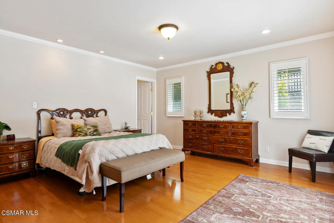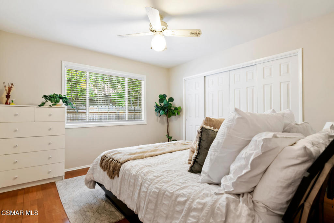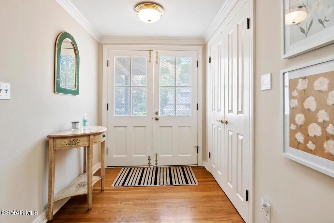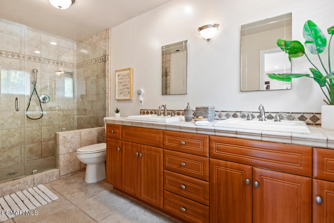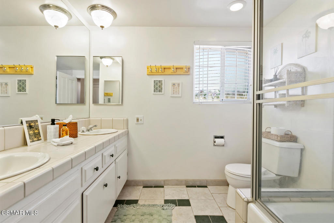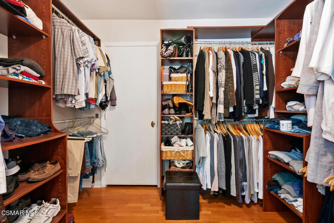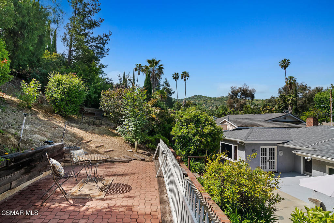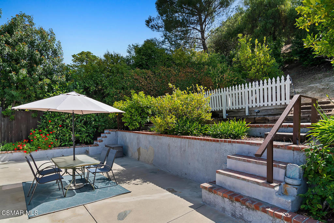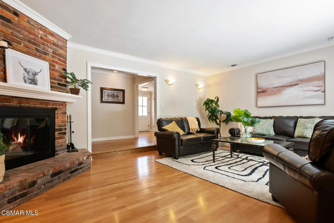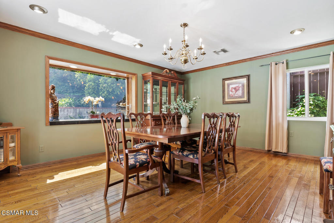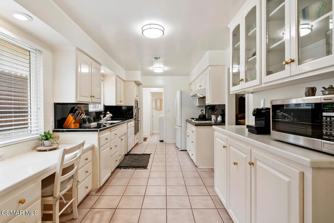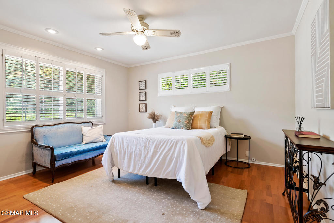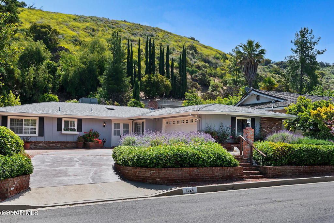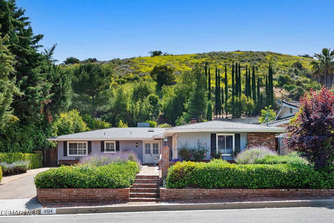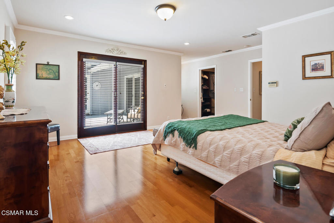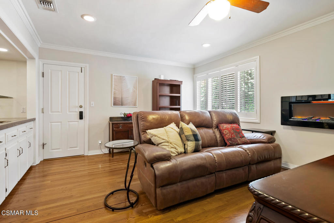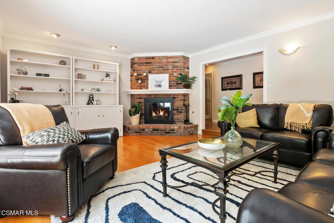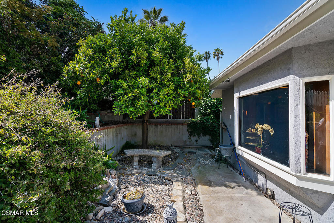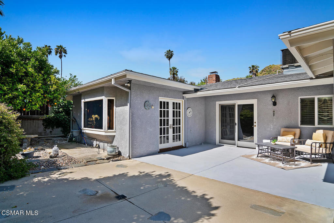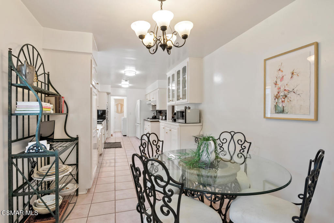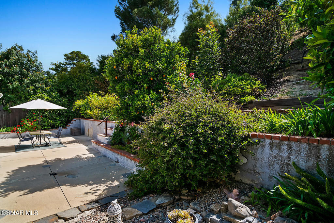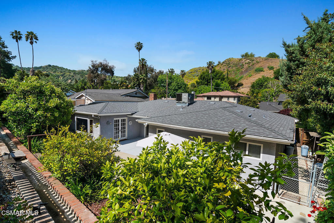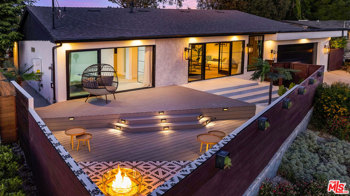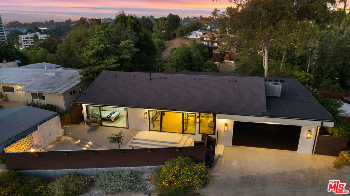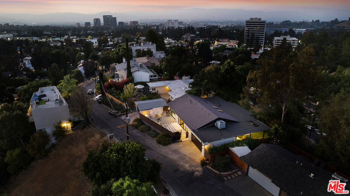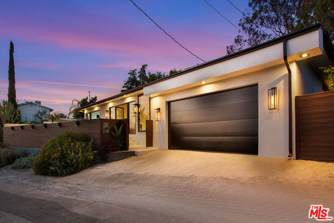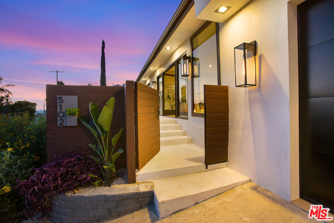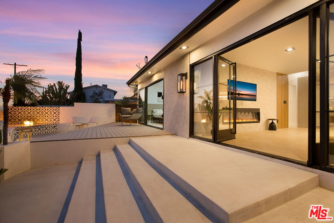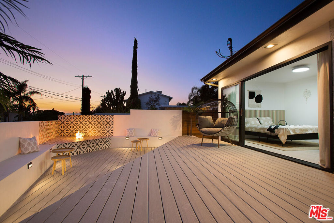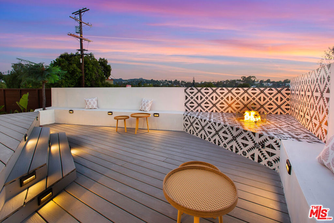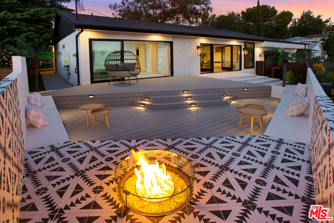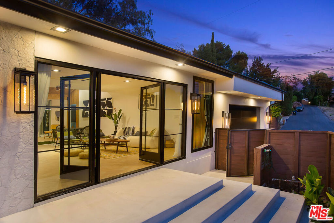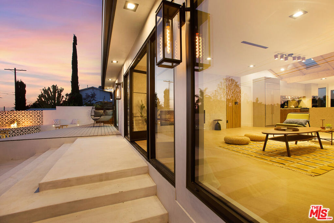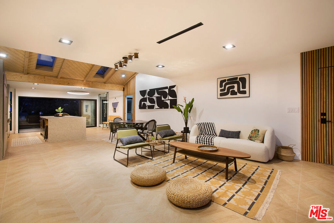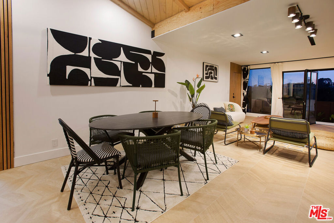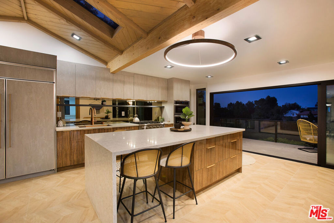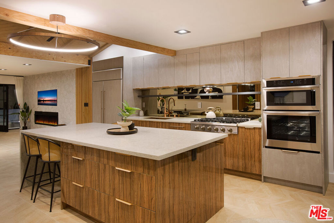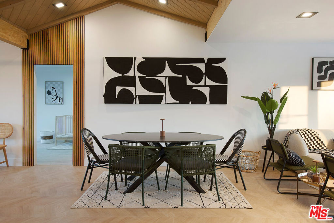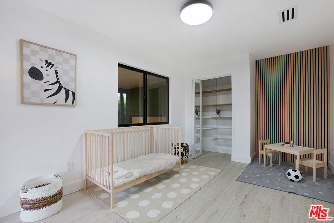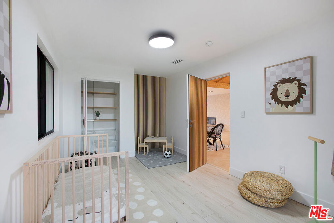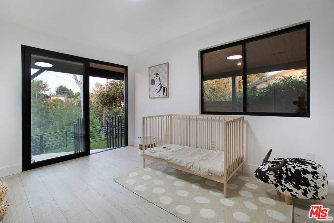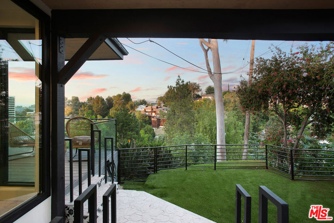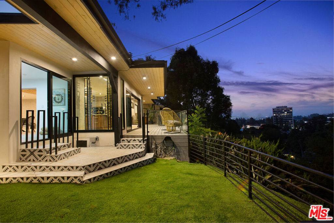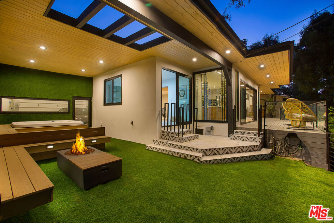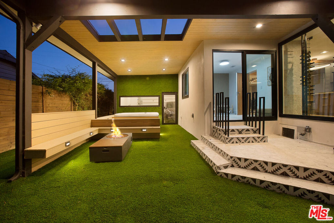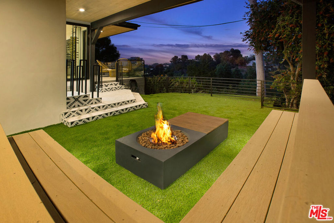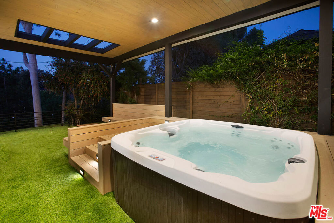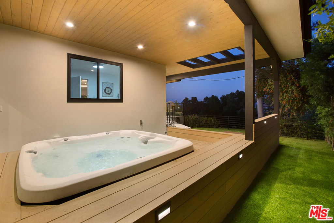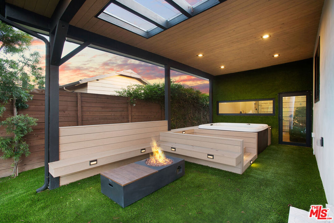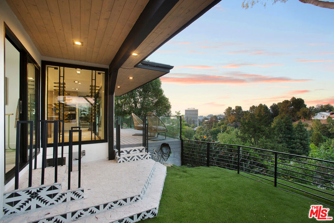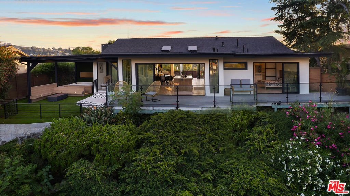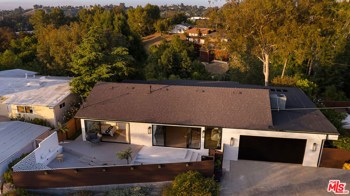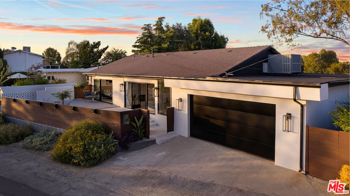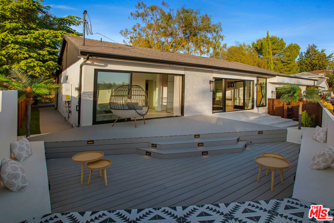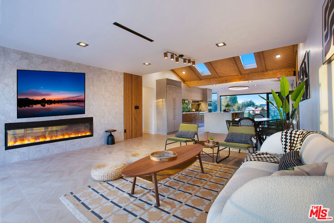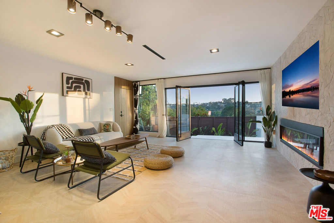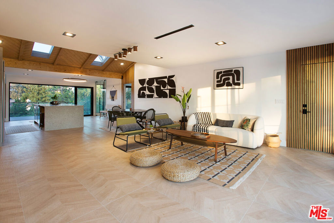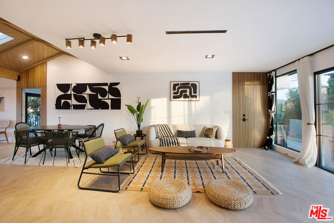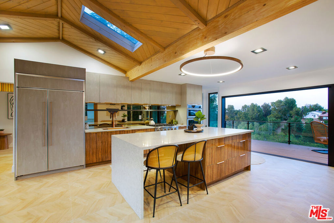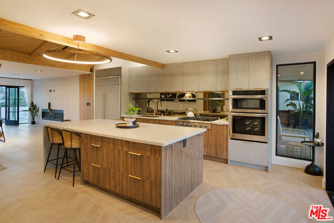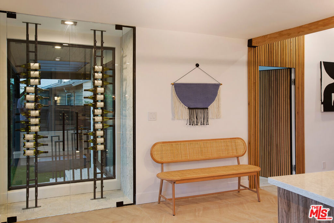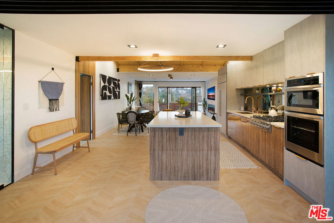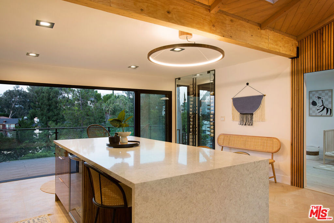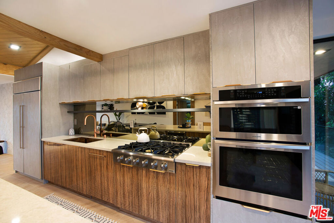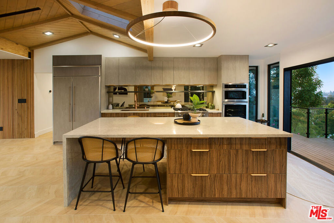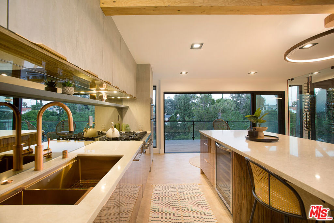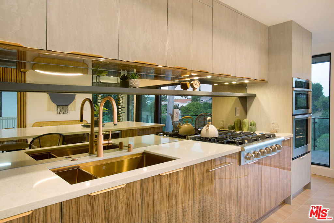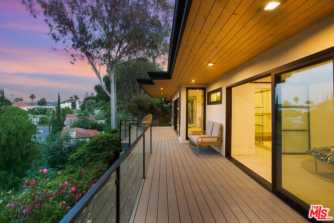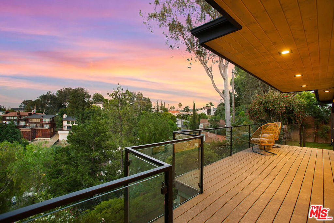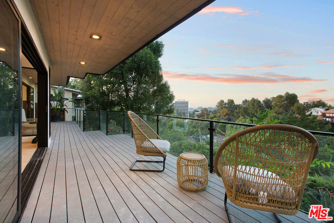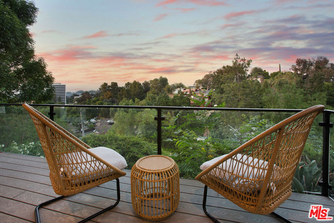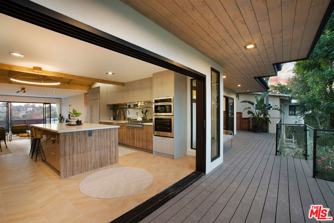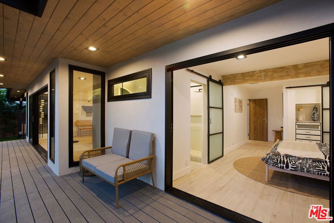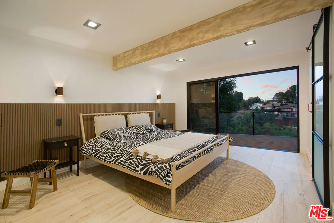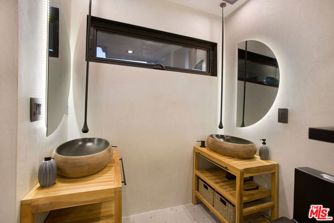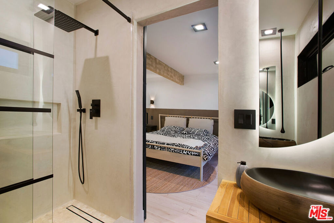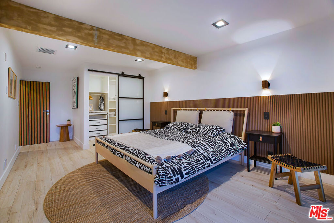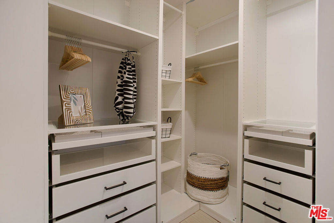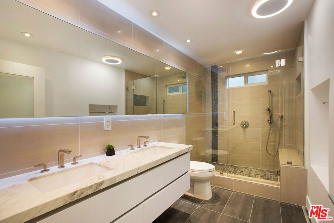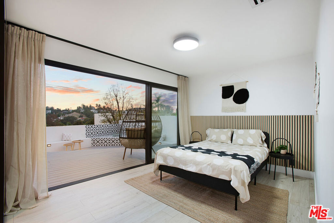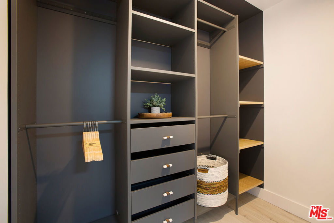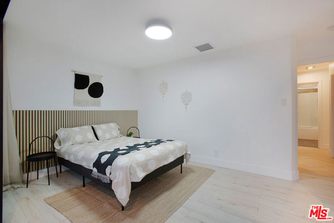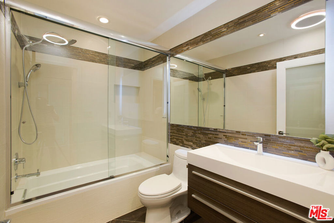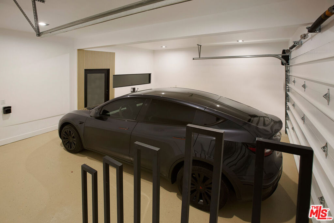Welcome to 4249 Torreon Drive – a south of the Boulevard tri-level home, surrounded by breathtaking VIEWS from spacious decks and multiple balconies, with nearly every window offering a scenic outlook. Whether you''re catching the morning sunrise or enjoying a spectacular sunset while dining alfresco, this home provides the perfect backdrop for daily living. This is your opportunity to personalize a home that has been lovingly cared for over the years.
MAIN FLOOR: The remodeled kitchen with quartz counters features a charming breakfast area with sweeping views of the valley. Step through the sliding glass doors to a large deck, ideal for enjoying the outdoors. The formal dining room, with its majestic mountain views, creates an inviting space for hosting dinner parties. The step-down living room, complete with a fireplace, offers a cozy and welcoming atmosphere. Adjacent to the living room, you''ll find a versatile room currently being used as an additional dining area, featuring its own fireplace and access to the view deck—perfect for relaxation and entertaining. A conveniently located bathroom completes this floor.
UPSTAIRS: A skylight at the top of the stairs and window seating to the magnificent view greet you at the landing. Four bedrooms are located on the upper level, each offering beautiful views. The primary suite boasts a large walk-in closet and a private balcony with panoramic mountain views, providing a serene space to start or end your day. There are two bathrooms on this floor, each with double sinks—one features a separate shower and tub, while the other has a tub/shower combo.
LOWER LEVEL: Accessible directly from the garage, the versatile bonus room is currently set up as a cozy pub. It leads directly to the backyard deck, complete with a spa and BBQ area. Tranquil gardens, including citrus trees, surround the front and sides of the home, adding to its peaceful ambiance.
With its stunning views, versatile spaces, and tranquil surroundings, 4249 Torreon Drive offers the perfect canvas to create your dream home. Don''t miss the opportunity to make this lovingly maintained property your own—schedule a tour today and experience the beauty and potential for yourself.
MAIN FLOOR: The remodeled kitchen with quartz counters features a charming breakfast area with sweeping views of the valley. Step through the sliding glass doors to a large deck, ideal for enjoying the outdoors. The formal dining room, with its majestic mountain views, creates an inviting space for hosting dinner parties. The step-down living room, complete with a fireplace, offers a cozy and welcoming atmosphere. Adjacent to the living room, you''ll find a versatile room currently being used as an additional dining area, featuring its own fireplace and access to the view deck—perfect for relaxation and entertaining. A conveniently located bathroom completes this floor.
UPSTAIRS: A skylight at the top of the stairs and window seating to the magnificent view greet you at the landing. Four bedrooms are located on the upper level, each offering beautiful views. The primary suite boasts a large walk-in closet and a private balcony with panoramic mountain views, providing a serene space to start or end your day. There are two bathrooms on this floor, each with double sinks—one features a separate shower and tub, while the other has a tub/shower combo.
LOWER LEVEL: Accessible directly from the garage, the versatile bonus room is currently set up as a cozy pub. It leads directly to the backyard deck, complete with a spa and BBQ area. Tranquil gardens, including citrus trees, surround the front and sides of the home, adding to its peaceful ambiance.
With its stunning views, versatile spaces, and tranquil surroundings, 4249 Torreon Drive offers the perfect canvas to create your dream home. Don''t miss the opportunity to make this lovingly maintained property your own—schedule a tour today and experience the beauty and potential for yourself.
Property Details
Price:
$1,260,000
MLS #:
SR25054174
Status:
Active Under Contract
Beds:
4
Baths:
3
Address:
4249 Torreon Drive
Type:
Single Family
Subtype:
Single Family Residence
Neighborhood:
whllwoodlandhills
City:
Woodland Hills
Listed Date:
Mar 11, 2025
State:
CA
Finished Sq Ft:
2,528
ZIP:
91364
Lot Size:
6,912 sqft / 0.16 acres (approx)
Year Built:
1976
See this Listing
Mortgage Calculator
Schools
School District:
Los Angeles Unified
Interior
Appliances
Dishwasher, Disposal, Gas Range, Microwave, Trash Compactor
Cooling
Central Air
Fireplace Features
Den, Living Room
Heating
Central
Interior Features
Balcony, Ceiling Fan(s), Quartz Counters
Exterior
Community Features
Valley
Exterior Features
Barbecue Private, Rain Gutters
Garage Spaces
2.00
Lot Features
Garden, Landscaped, Lot 6500-9999, Sprinkler System, Sprinklers Timer
Parking Features
Direct Garage Access, Driveway, Garage, Garage Door Opener
Parking Spots
2.00
Pool Features
None
Sewer
Public Sewer
Spa Features
Private, Above Ground
Stories Total
3
View
Canyon, City Lights, Hills, Mountain(s), Neighborhood, Panoramic
Water Source
Public
Financial
Association Fee
0.00
Map
Community
- Address4249 Torreon Drive Woodland Hills CA
- AreaWHLL – Woodland Hills
- CityWoodland Hills
- CountyLos Angeles
- Zip Code91364
Similar Listings Nearby
- 3945 Bon Homme Road
Calabasas, CA$1,629,000
1.36 miles away
- 22651 Jameson Drive
Calabasas, CA$1,625,000
1.33 miles away
- 908 Fernwood Pacific Drive
Topanga, CA$1,600,000
4.57 miles away
- 22539 Dolorosa Street
Woodland Hills, CA$1,600,000
2.00 miles away
- 22120 Costanso Street
Woodland Hills, CA$1,600,000
1.56 miles away
- 4324 Natoma Avenue
Woodland Hills, CA$1,599,999
1.08 miles away
- 4747 Abargo Street
Woodland Hills, CA$1,599,999
0.87 miles away
- 22620 Macfarlane Drive
Woodland Hills, CA$1,599,949
1.64 miles away
- 5102 Escobedo Drive
Woodland Hills, CA$1,599,888
1.20 miles away
- 5727 Newcastle Avenue
Encino, CA$1,599,000
4.64 miles away
4249 Torreon Drive
Woodland Hills, CA
LIGHTBOX-IMAGES























































































