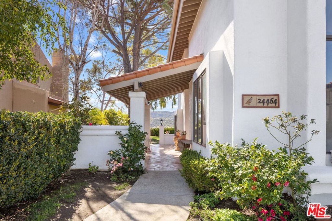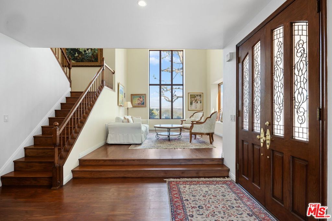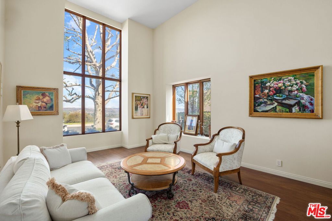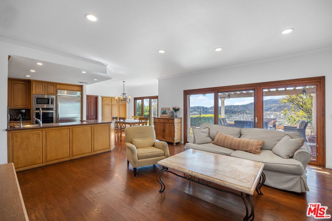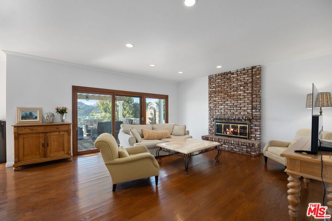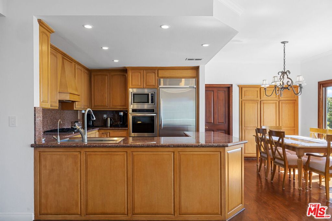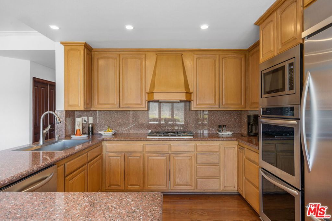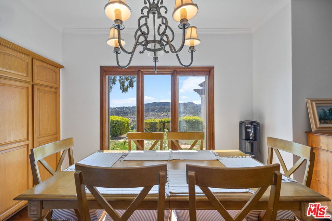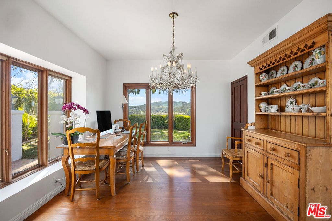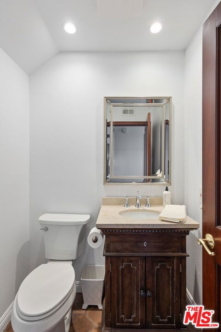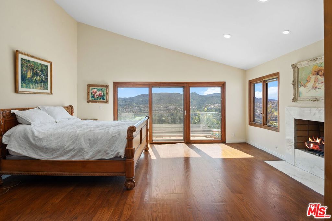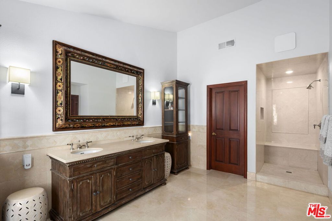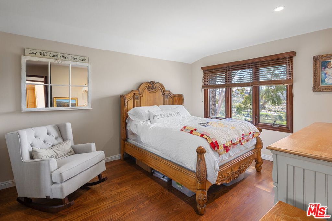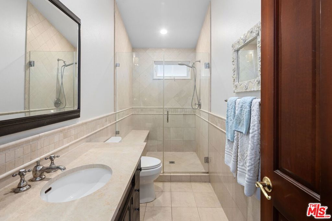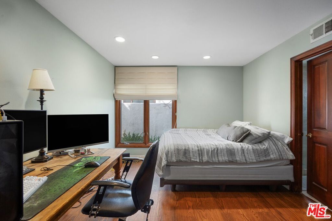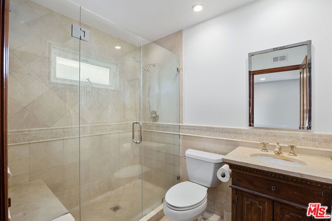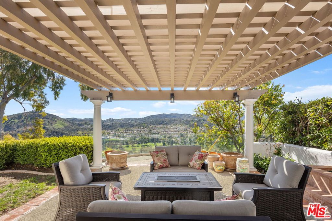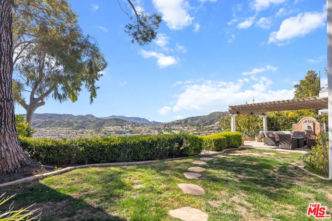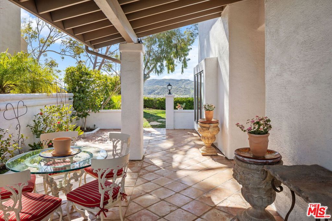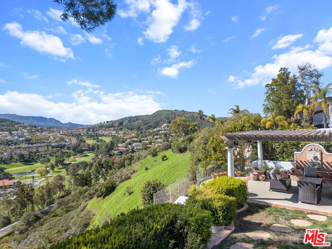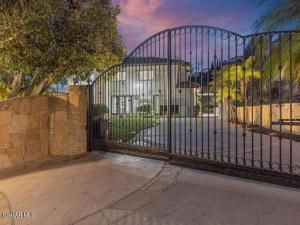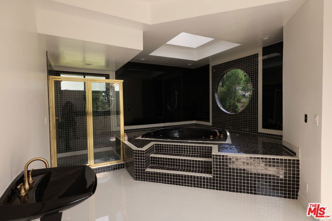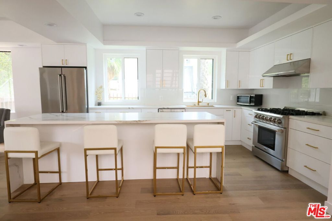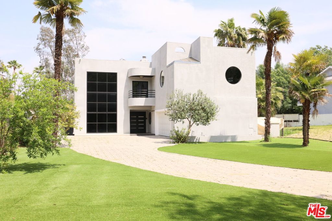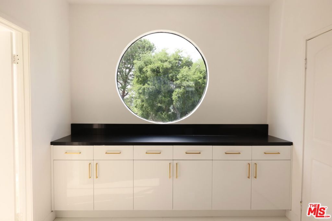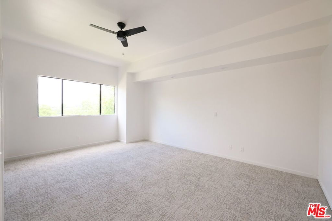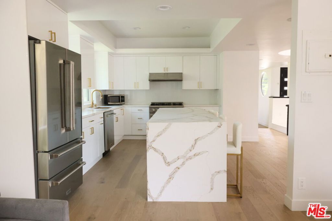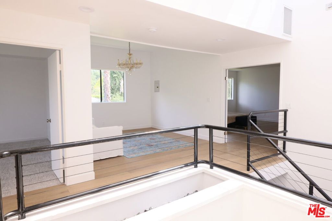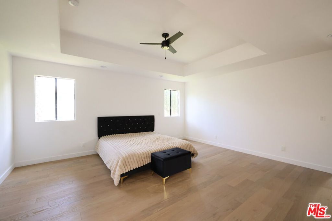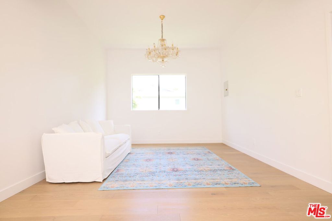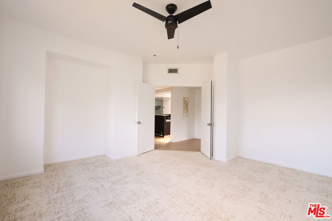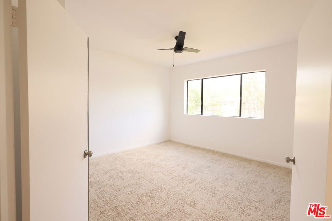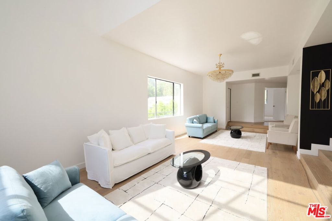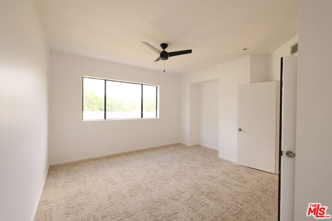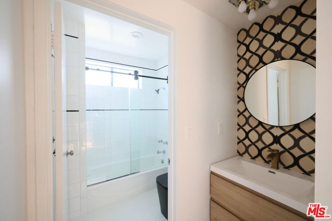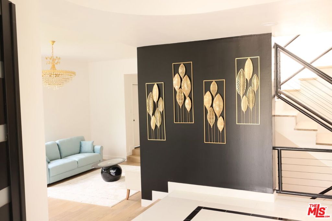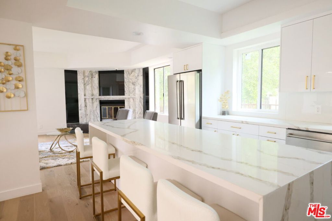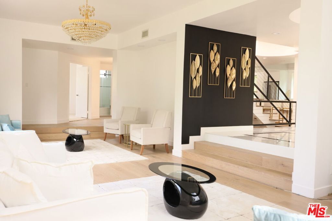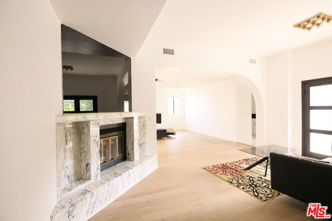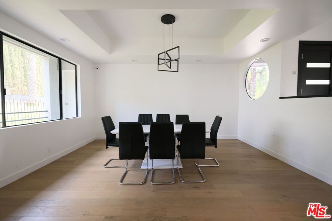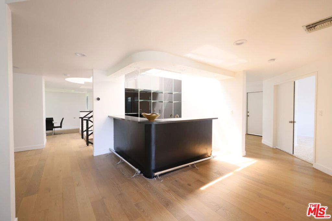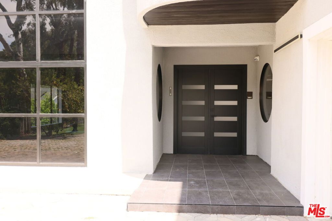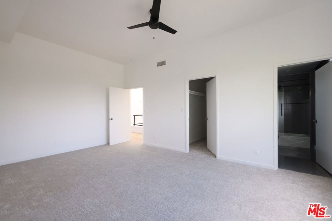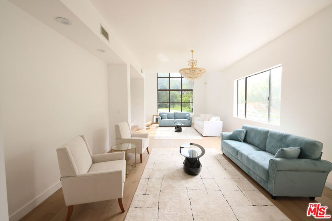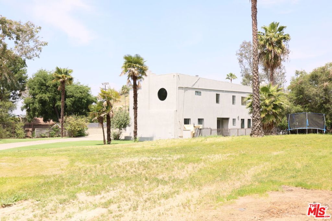Perfection in a Stunning and Sophisticated Midcentury Charles Du Bois pool home with views, 5 true bedrooms, and coveted midblock location in a tranquil setting. This turnkey single-story residence with intelligently allocated floor plan has been rebuilt, remodeled, and elevated to next level by current owner. Architectural details accentuate the interior, showcasing vaulted beamed ceilings, a private courtyard entry, and floor-to-ceiling windows ushering in natural light. Open plan kitchen with family room, spacious dining room, and a living room remotely positioned for optimum privacy and enjoyment of the built-in surround sound. The spacious primary suite with vaulted ceiling, gorgeous bathroom, and California Closet has private entrance to pool area. Bedroom configuration includes 5 true bedrooms two en suite and separate guest wing with private bath and pool entry make this a very difficult-to-duplicate acquisition. High-end finishes include a culinary cook’s kitchen with Calcatta Quartz island and counters, stainless appliances, 6 burner stove, built-in microwave, and farmhouse sink. Wide plank white oak floors, Hunter Douglas shades, and immaculate style compliment the interior. Interior space flows effortlessly to the courtyard and the resort-like backyard. Midcentury design, attention to detail, and idyllic surround set this home apart. Fully paid solar and E/V charger make living easy. This turnkey home is one of a kind, stylish and livable, in a private setting.
Property Details
Price:
$1,995,000
MLS #:
25490923
Status:
Active
Beds:
5
Baths:
4
Address:
23726 Crosson Drive
Type:
Single Family
Subtype:
Single Family Residence
Neighborhood:
whllwoodlandhills
City:
Woodland Hills
Listed Date:
Jan 29, 2025
State:
CA
Finished Sq Ft:
2,697
ZIP:
91367
Lot Size:
8,378 sqft / 0.19 acres (approx)
Year Built:
1962
See this Listing
Mortgage Calculator
Schools
Interior
Appliances
Dishwasher, Disposal, Microwave, Refrigerator
Cooling
Central Air
Fireplace Features
Decorative, Family Room
Flooring
Wood, Tile
Heating
Central
Exterior
Garage Spaces
2.00
Parking Features
Driveway, Garage – Two Door
Parking Spots
4.00
Pool Features
Fenced, Heated, In Ground
Spa Features
None
Stories Total
1
View
Mountain(s)
Financial
Map
Community
- Address23726 Crosson Drive Woodland Hills CA
- AreaWHLL – Woodland Hills
- CityWoodland Hills
- CountyLos Angeles
- Zip Code91367
Similar Listings Nearby
- 5117 Dumont Place
Woodland Hills, CA$2,589,000
3.73 miles away
- 24464 Park Granada
Calabasas, CA$2,575,000
2.08 miles away
- 9253 Rocky Mesa Place
West Hills, CA$2,550,000
4.46 miles away
- 2655 Topanga Skyline Drive
Topanga, CA$2,500,000
4.09 miles away
- 21329 Mulholland Drive
Woodland Hills, CA$2,500,000
3.40 miles away
- 166 Dapplegray Road
Bell Canyon, CA$2,499,000
3.05 miles away
- 4969 Llano Drive
Woodland Hills, CA$2,499,000
2.14 miles away
- 5005 Delita Place
Woodland Hills, CA$2,499,000
4.00 miles away
- 4900 Queen Victoria Road
Woodland Hills, CA$2,499,000
4.79 miles away
- 22641 Clarendon Street
Woodland Hills, CA$2,499,000
1.46 miles away
23726 Crosson Drive
Woodland Hills, CA
LIGHTBOX-IMAGES






























































