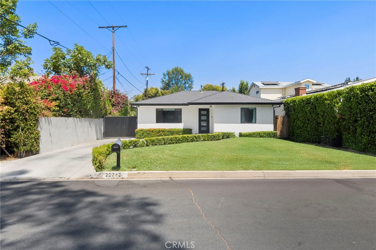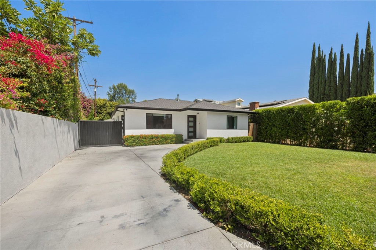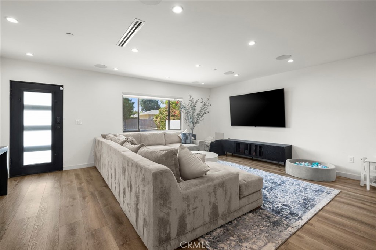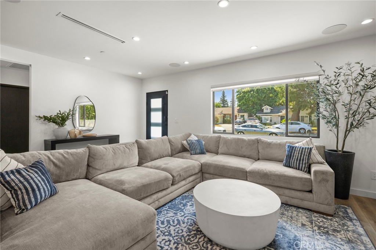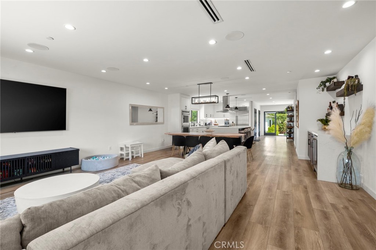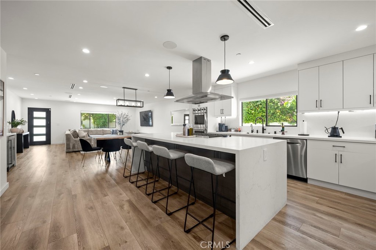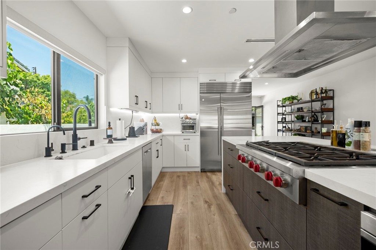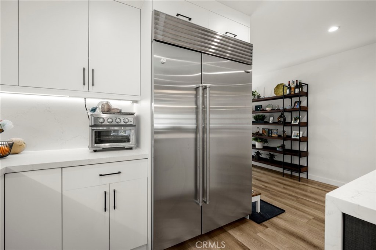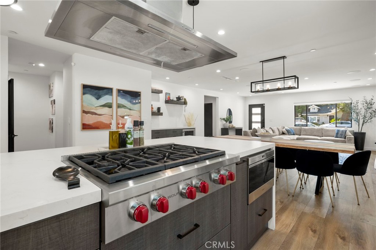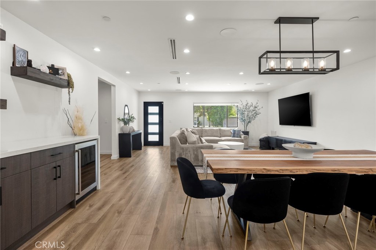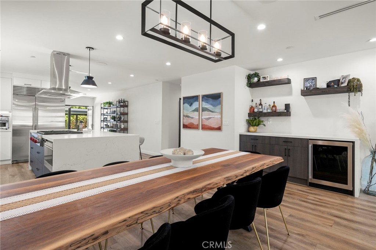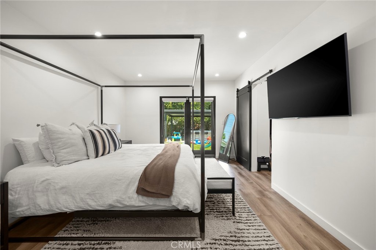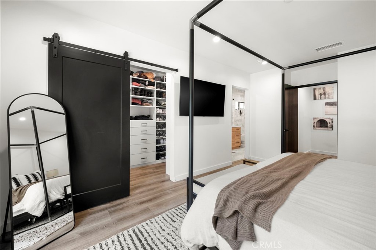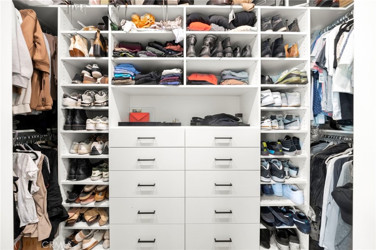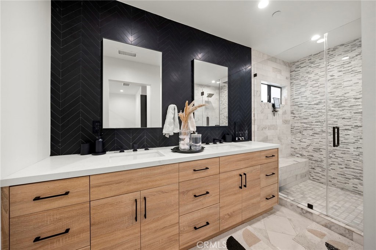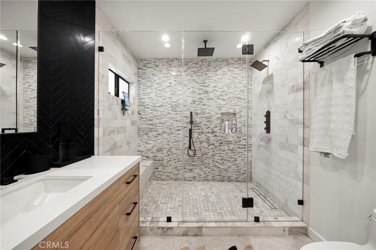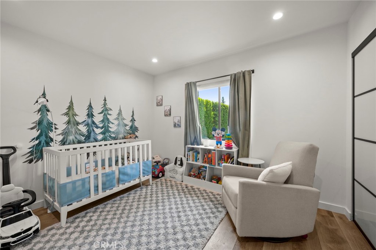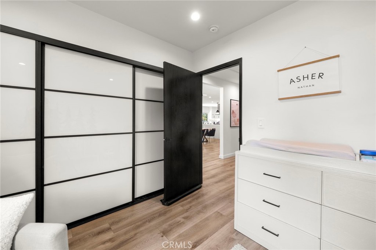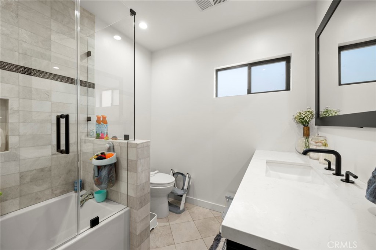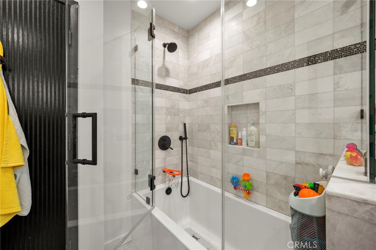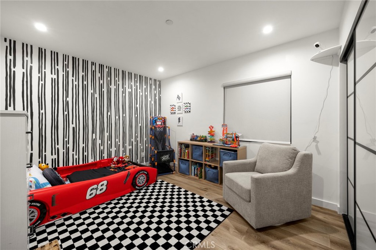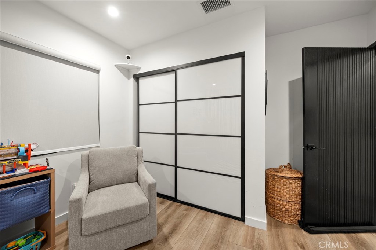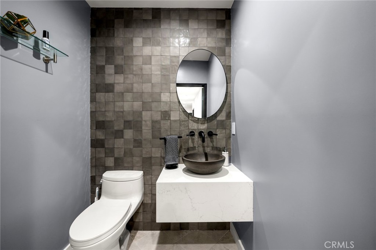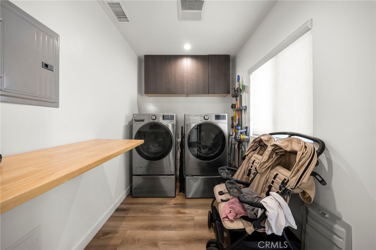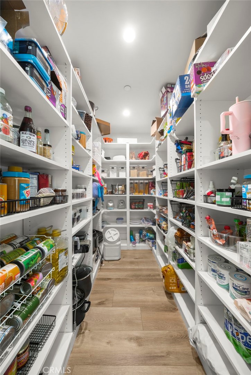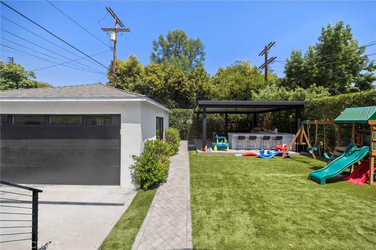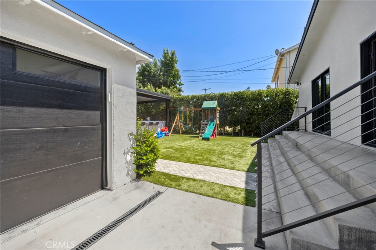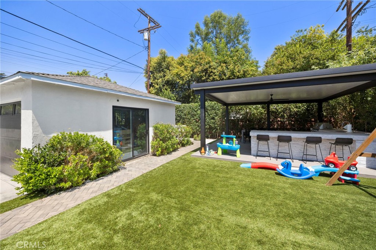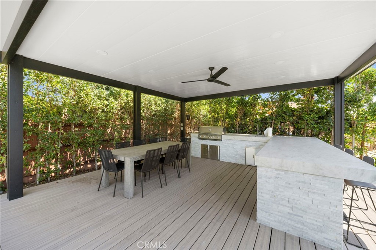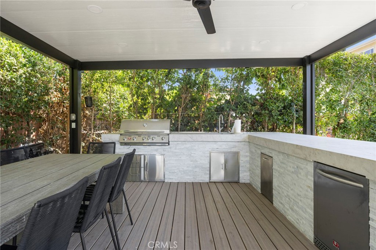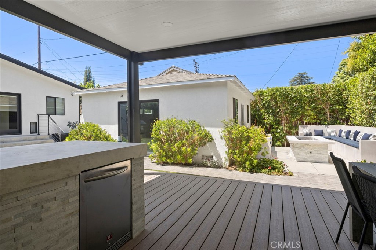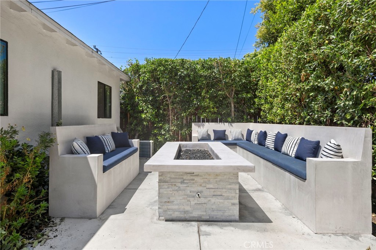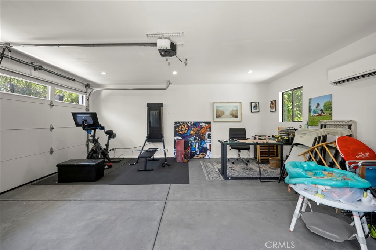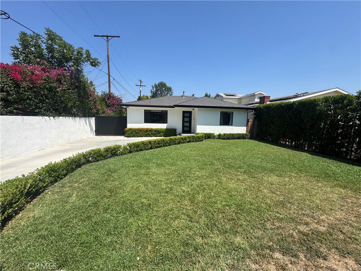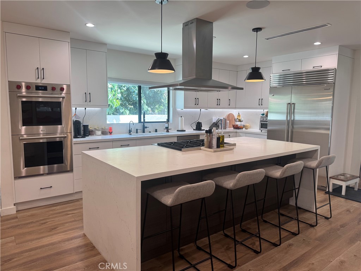Stunning home in Woodland Hills, 3 Bedrooms and 2.5 Baths renovated recently with extraordinary attention to every detail. Nothing has gone unnoticed. Kitchen includes custom cabinetry and lighting with a subzero refrigerator, wolf cooktop and wall ovens, a large island and a walk in-pantry.
Primary Bedroom includes a walk-in closet, designer bathroom with natural stone finishes, large double vanity, and expansive shower, complete with waterfall and handheld showerheads. Direct access to the backyard from both the primary suite and the family room leads you into a dream backyard, complete with an expansive outdoor kitchen with a bar and dining area perched beneath a modern metal pergola, providing full coverage. Outdoor kitchen includes a built-in BBQ, sink, and more! The outdoor entertaining continues off the outdoor bar with a custom built conversation area and firepit with ample room for plenty of guests! Off the backyard, the garage has been converted to a home office and plans are complete for a conversion into an ADU. Additional features include a laundry room large enough for side by side washer and dryer, home alarm system, Tesla charger, interior fire sprinklers, newer cool roof, tankless heater and security cameras. Every comfort has been addressed in this home that has been designed for maximum comfort throughout.
Primary Bedroom includes a walk-in closet, designer bathroom with natural stone finishes, large double vanity, and expansive shower, complete with waterfall and handheld showerheads. Direct access to the backyard from both the primary suite and the family room leads you into a dream backyard, complete with an expansive outdoor kitchen with a bar and dining area perched beneath a modern metal pergola, providing full coverage. Outdoor kitchen includes a built-in BBQ, sink, and more! The outdoor entertaining continues off the outdoor bar with a custom built conversation area and firepit with ample room for plenty of guests! Off the backyard, the garage has been converted to a home office and plans are complete for a conversion into an ADU. Additional features include a laundry room large enough for side by side washer and dryer, home alarm system, Tesla charger, interior fire sprinklers, newer cool roof, tankless heater and security cameras. Every comfort has been addressed in this home that has been designed for maximum comfort throughout.
Property Details
Price:
$1,600,000
MLS #:
SR25184137
Status:
Active
Beds:
3
Baths:
3
Type:
Single Family
Subtype:
Single Family Residence
Neighborhood:
whllwoodlandhills
Listed Date:
Aug 14, 2025
Finished Sq Ft:
1,965
Lot Size:
6,751 sqft / 0.16 acres (approx)
Year Built:
1950
See this Listing
Schools
School District:
Los Angeles Unified
Interior
Bathrooms
3 Full Bathrooms
Cooling
Central Air
Flooring
Wood
Heating
Central
Laundry Features
Dryer Included, Individual Room, Washer Included
Exterior
Architectural Style
Modern
Community Features
Valley
Exterior Features
Barbecue Private
Parking Features
Driveway, Electric Vehicle Charging Station(s)
Parking Spots
1.00
Roof
Shingle
Security Features
Automatic Gate, Closed Circuit Camera(s), Fire Sprinkler System, Security System
Financial
Map
Community
- Address22743 Berdon Street Woodland Hills CA
- NeighborhoodWHLL – Woodland Hills
- CityWoodland Hills
- CountyLos Angeles
- Zip Code91367
Subdivisions in Woodland Hills
Market Summary
Current real estate data for Single Family in Woodland Hills as of Oct 19, 2025
191
Single Family Listed
126
Avg DOM
674
Avg $ / SqFt
$1,861,491
Avg List Price
Property Summary
- 22743 Berdon Street Woodland Hills CA is a Single Family for sale in Woodland Hills, CA, 91367. It is listed for $1,600,000 and features 3 beds, 3 baths, and has approximately 1,965 square feet of living space, and was originally constructed in 1950. The current price per square foot is $814. The average price per square foot for Single Family listings in Woodland Hills is $674. The average listing price for Single Family in Woodland Hills is $1,861,491.
Similar Listings Nearby
22743 Berdon Street
Woodland Hills, CA


