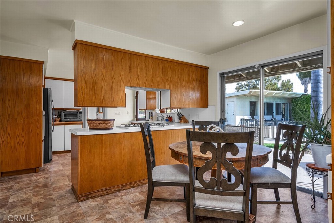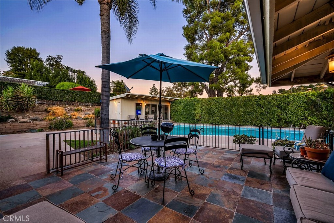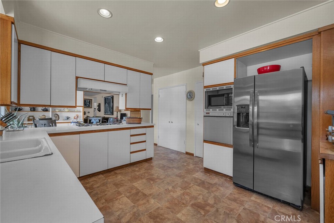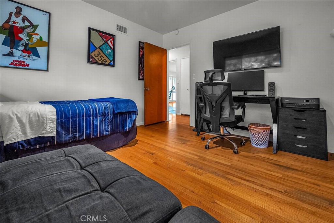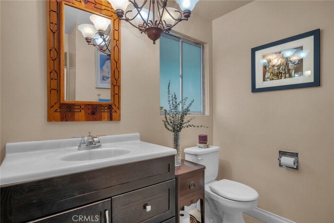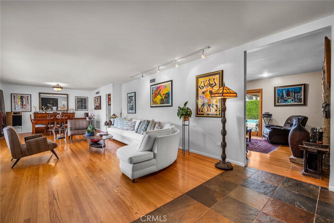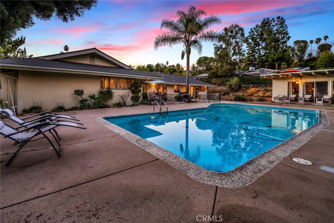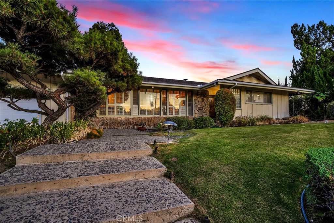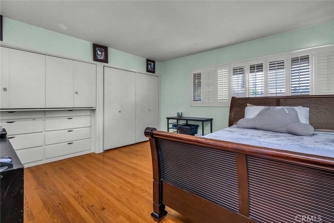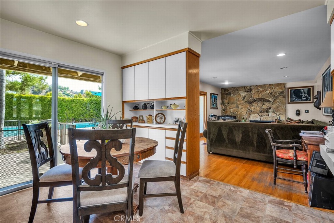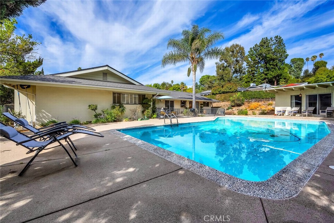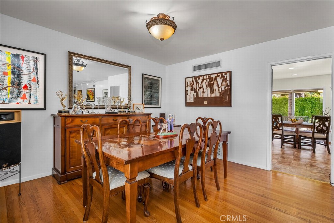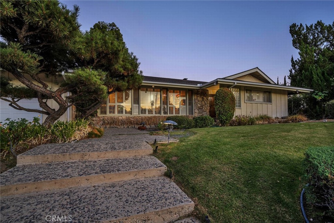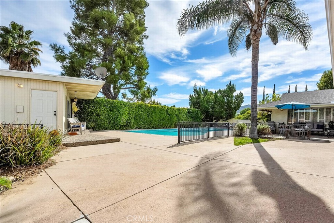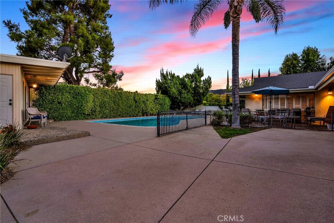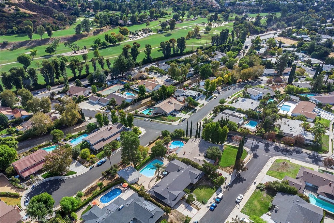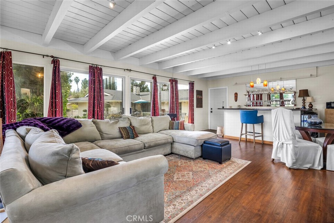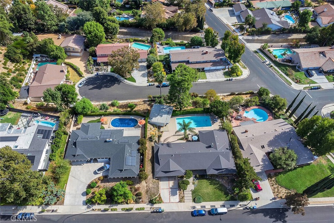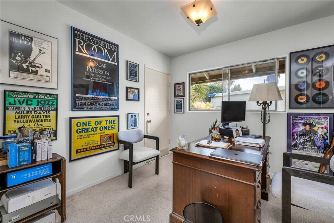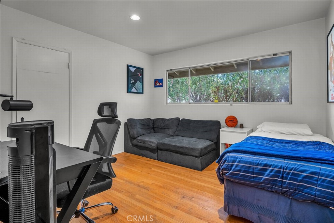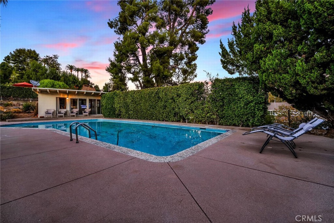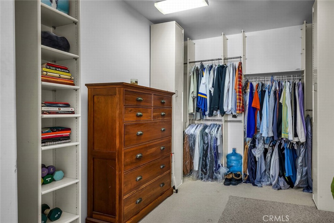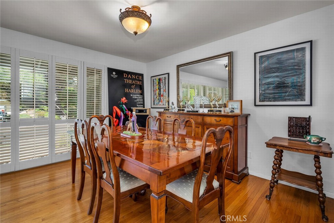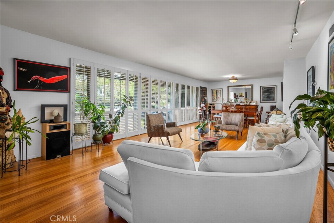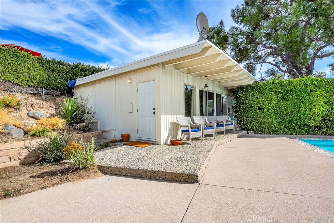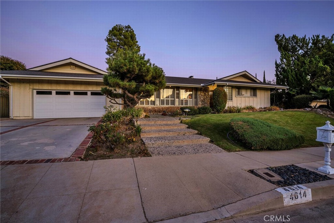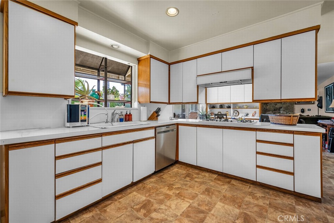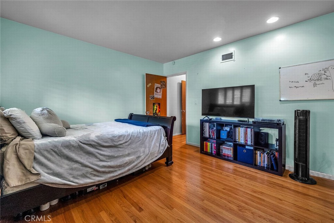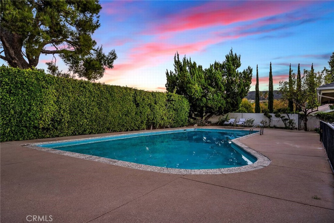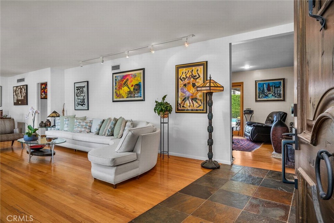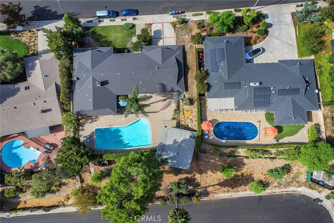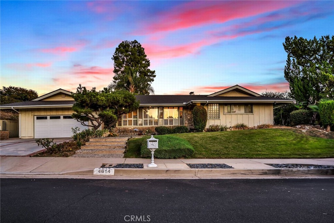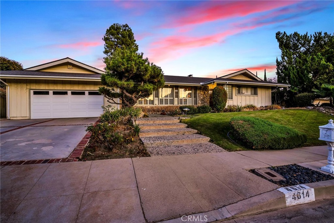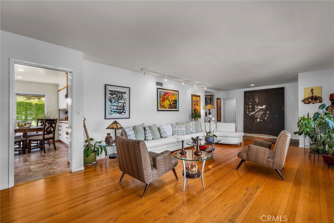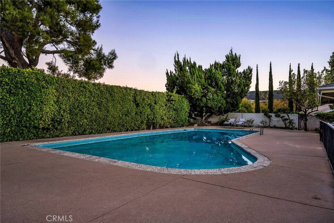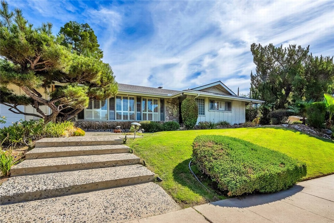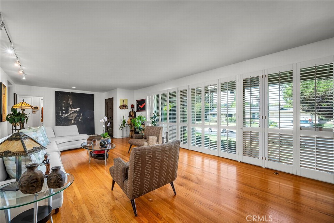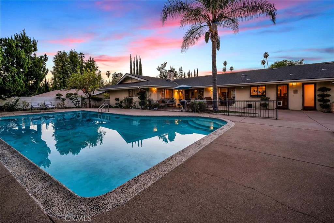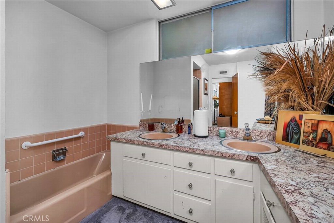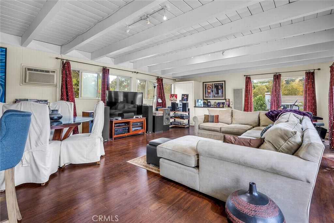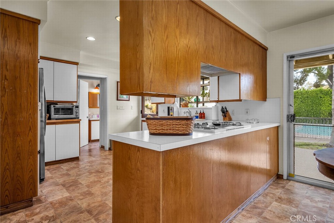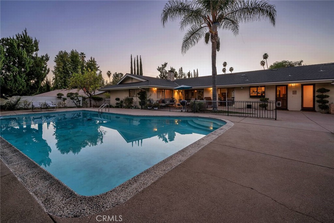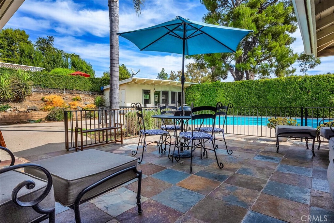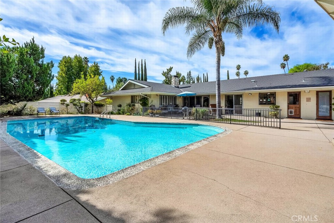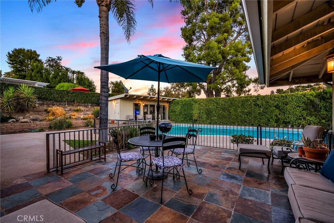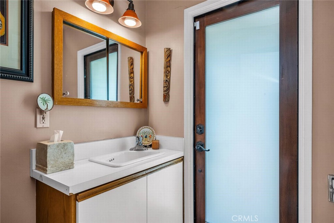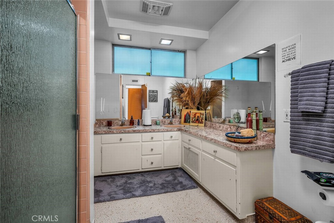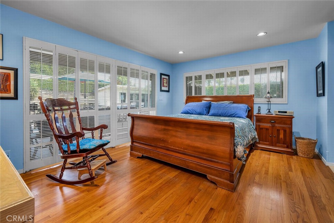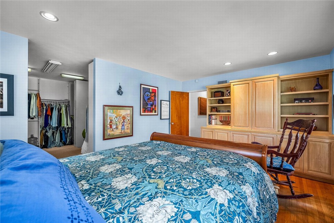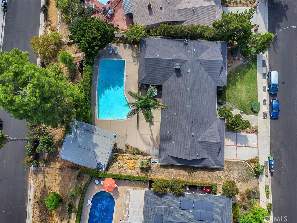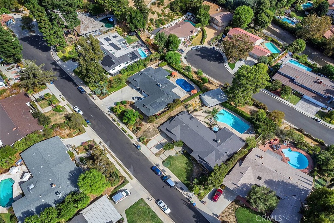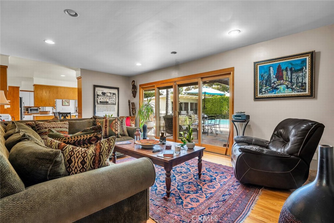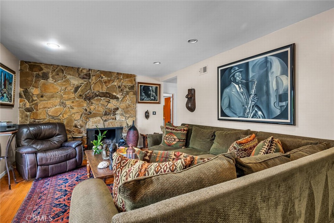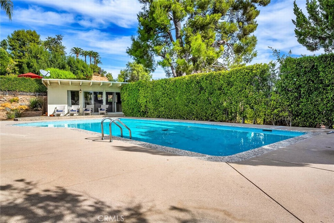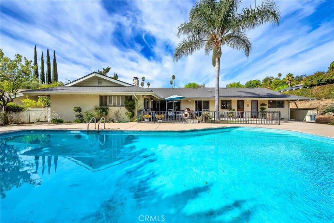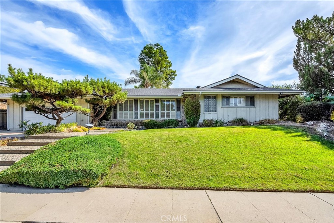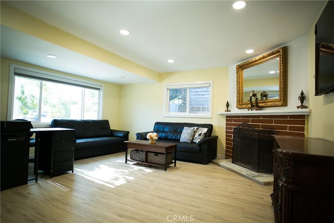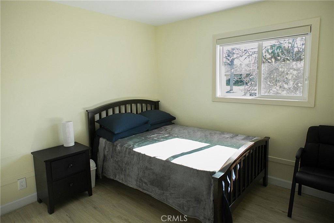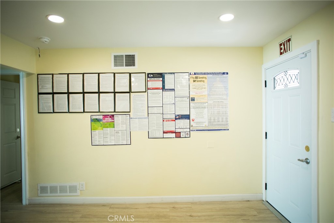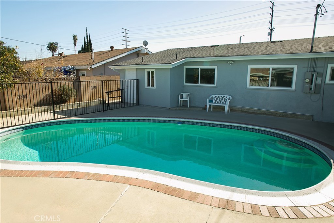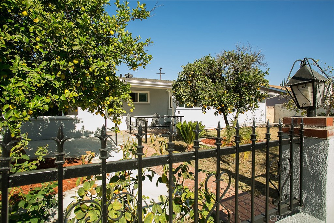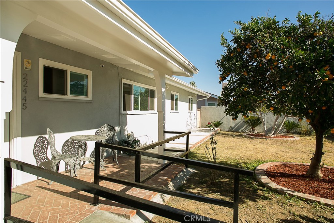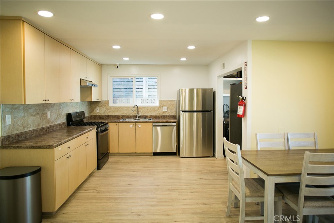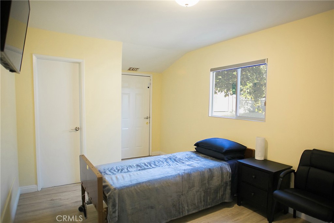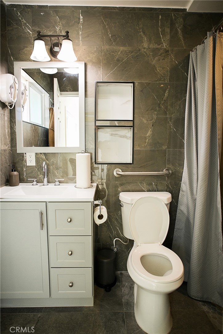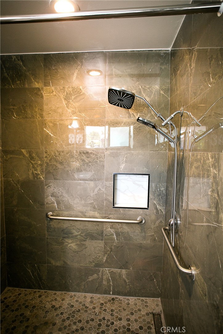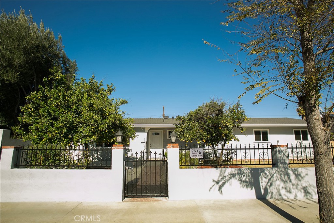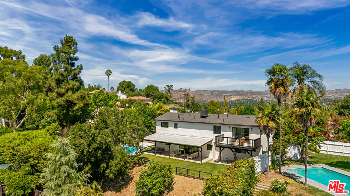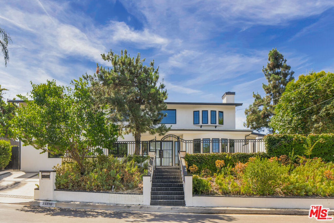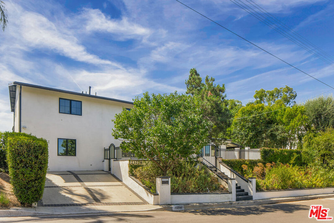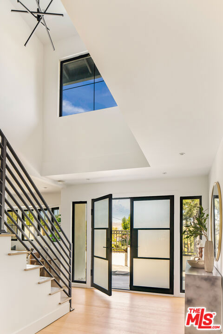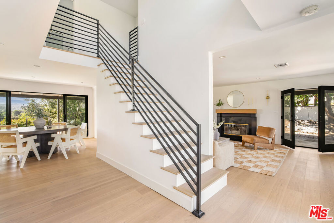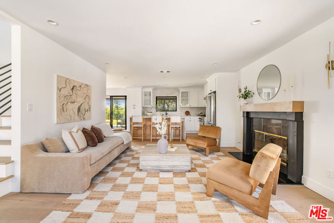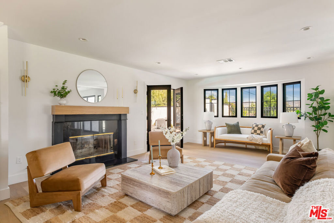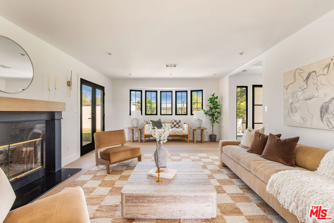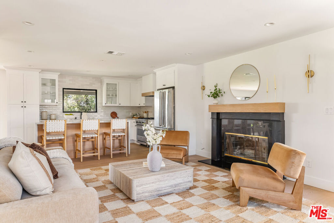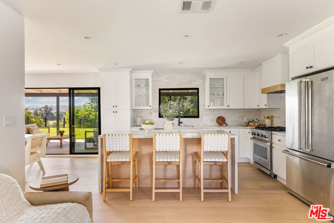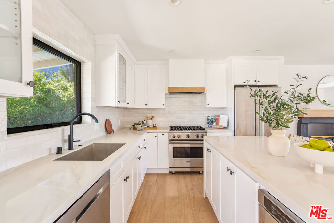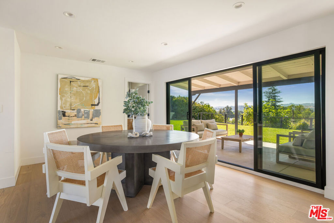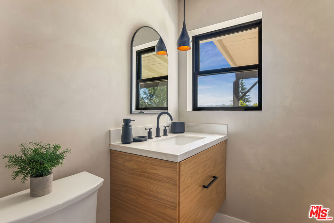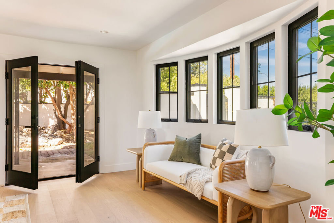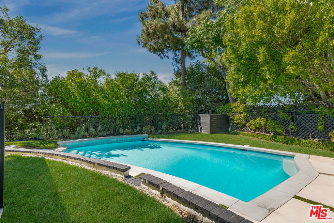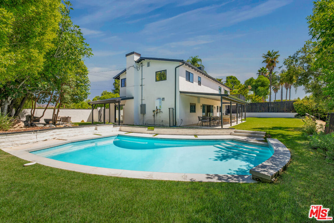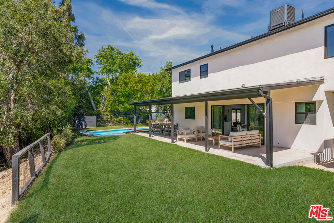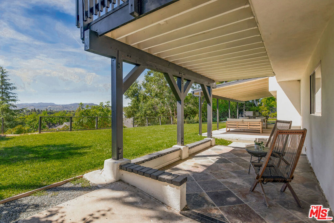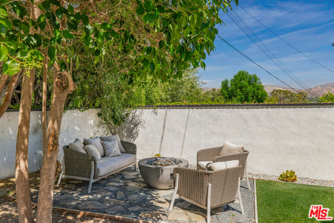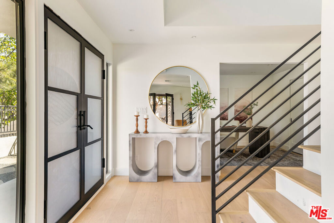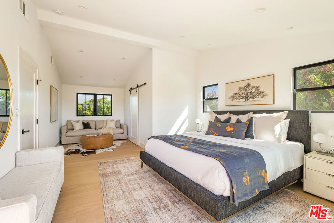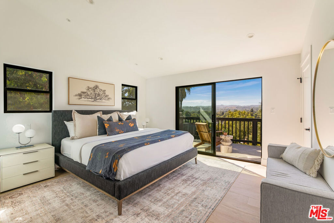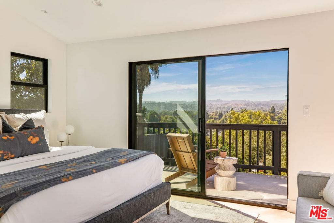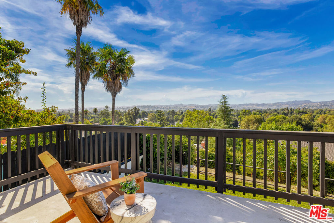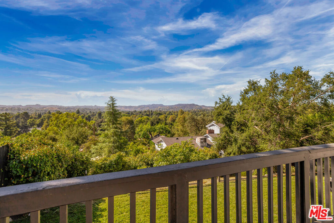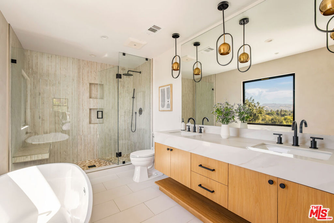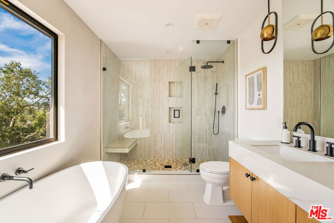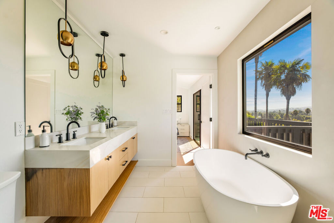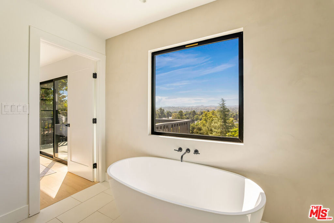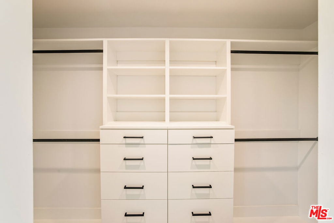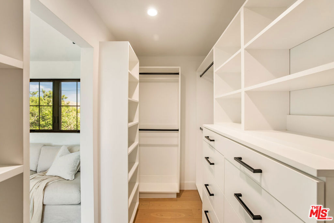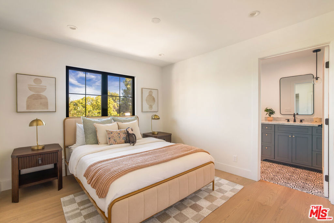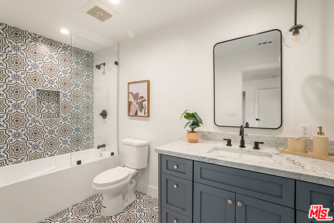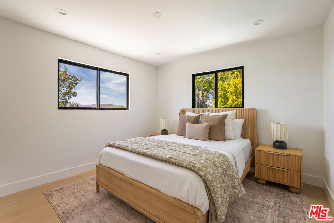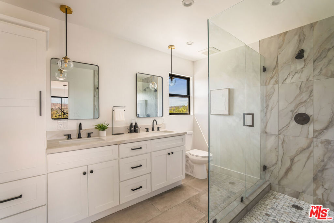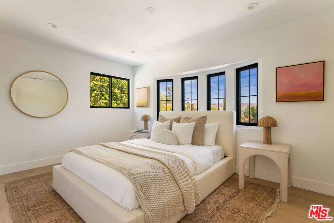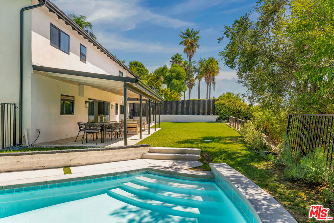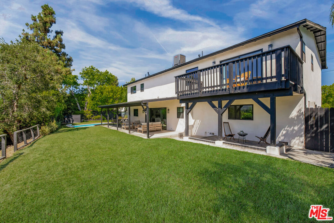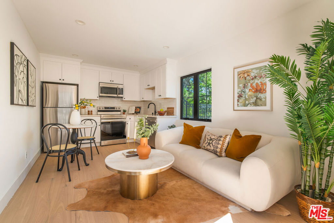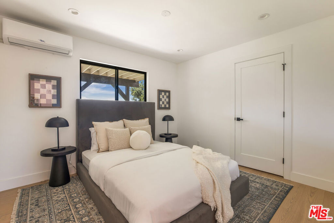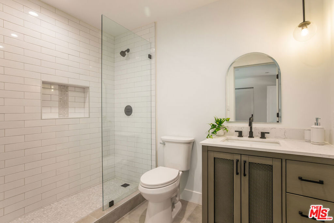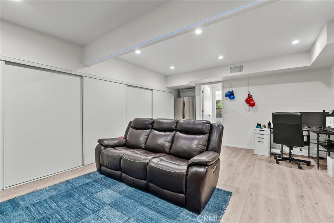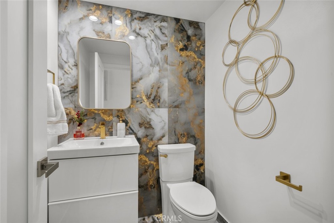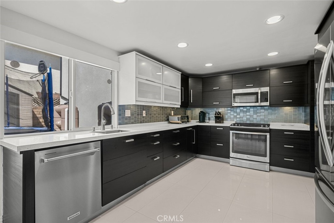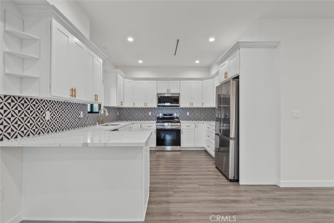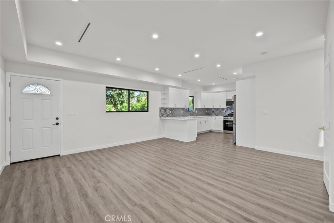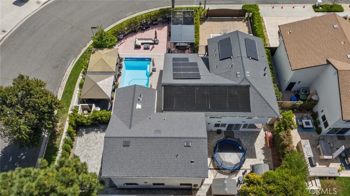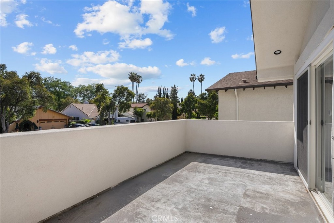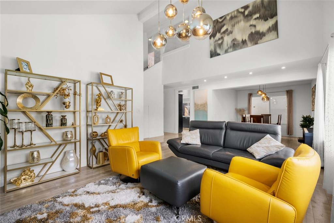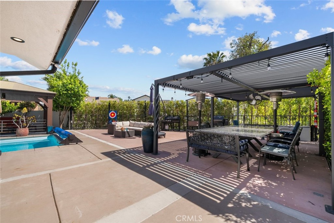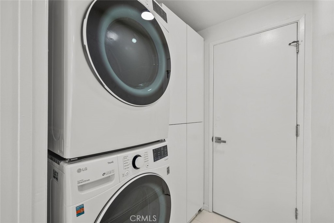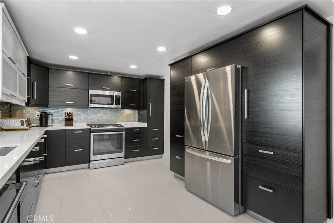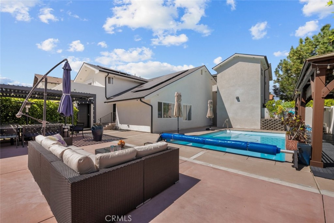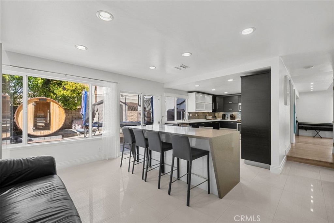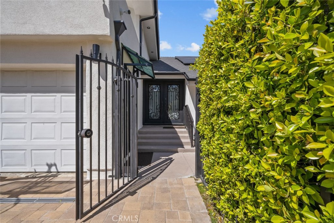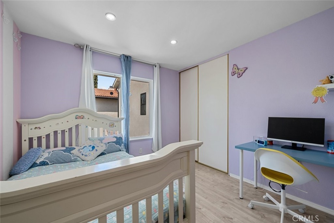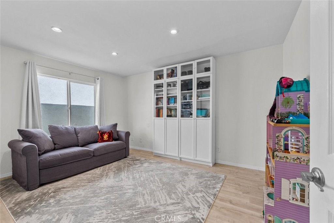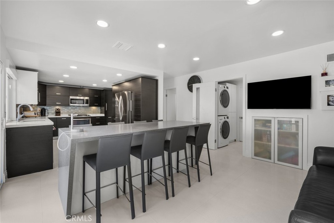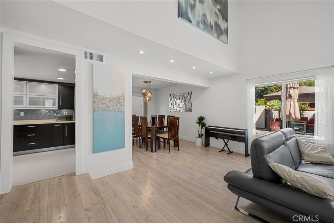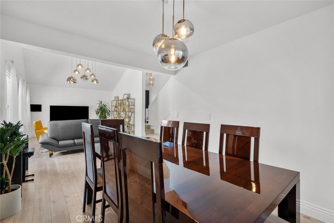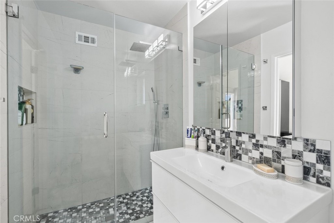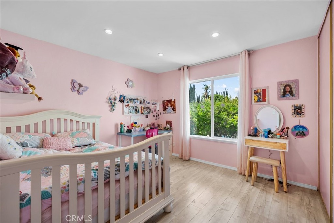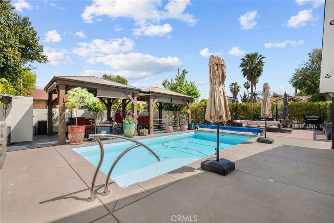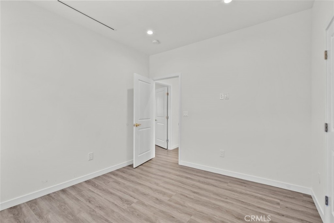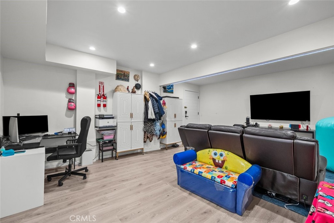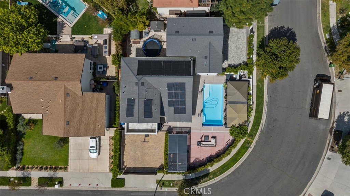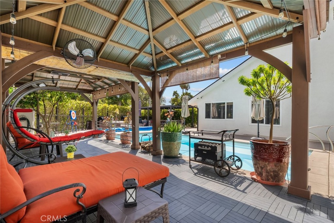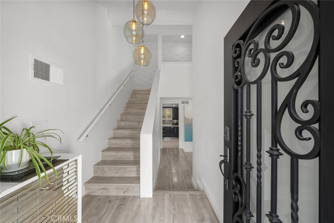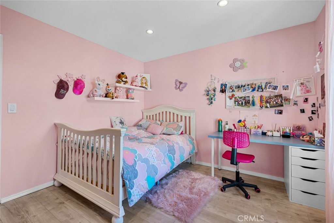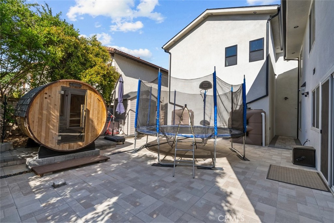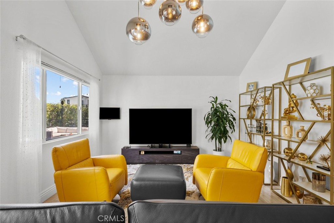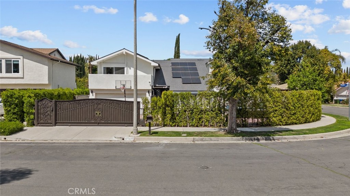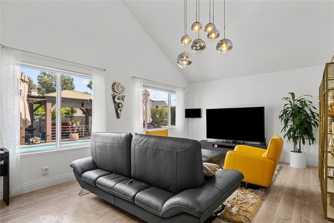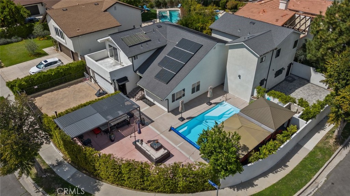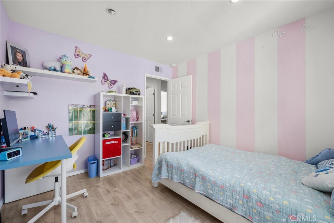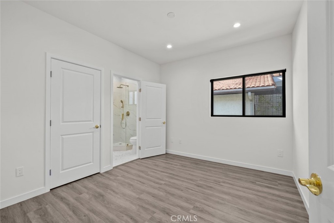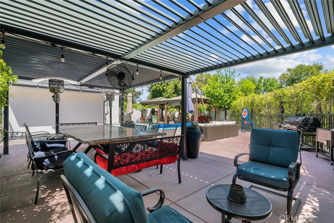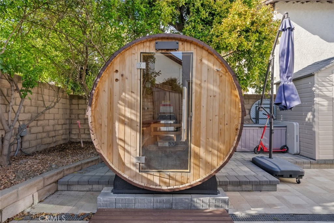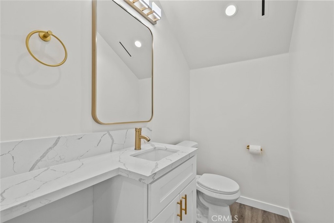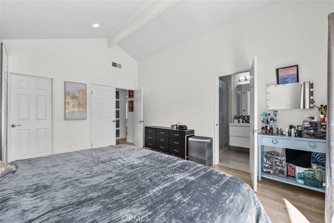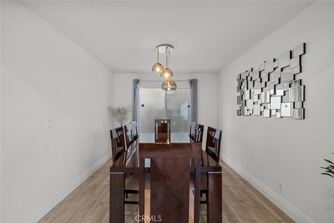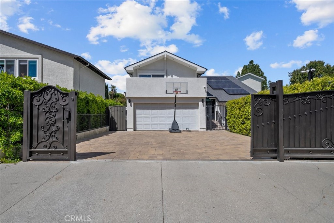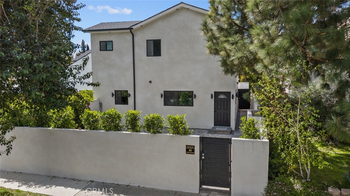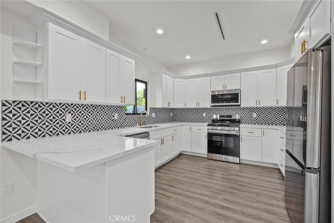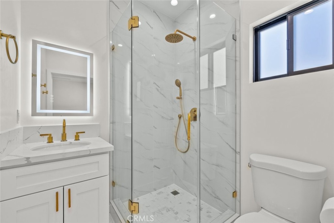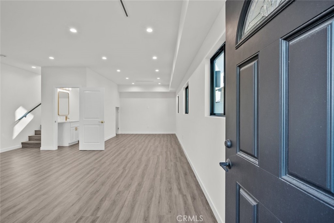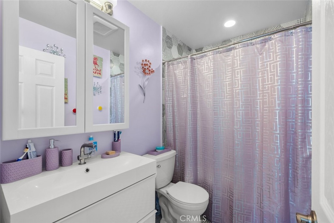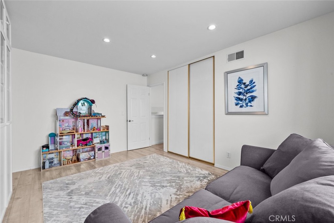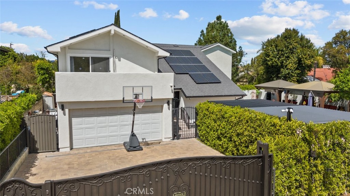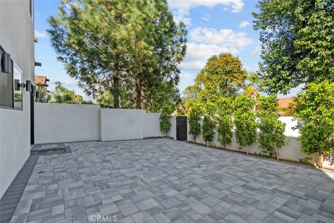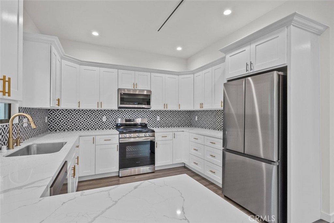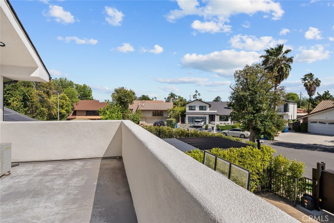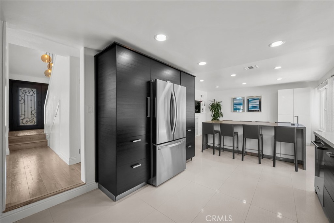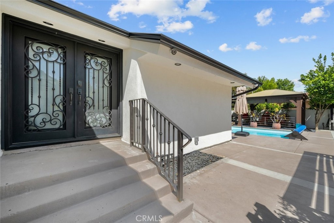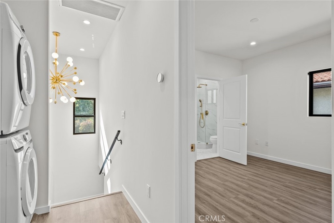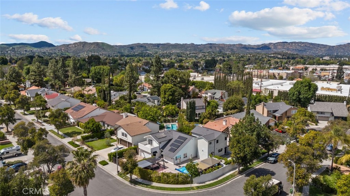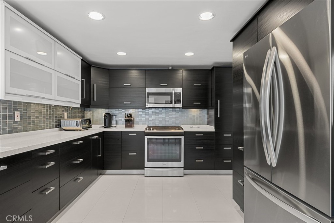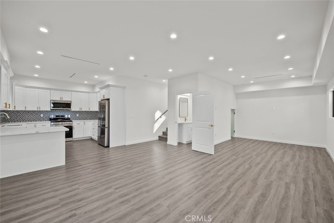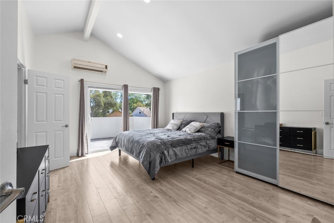East Coast Charm Meets West Coast Living!
Nestled in an ideal location, this 2,300 sqft home offers the perfect blend of timeless elegance and modern amenities. Set on a large lot, the property features a two-car detached garage, additional side parking, and a circular driveway, providing ample space for both convenience and style.
Step inside to discover an inviting floor plan designed for both comfort and functionality. The main floor boasts a chef’s kitchen equipped with high-end appliances, a wine fridge, and a butcher block island, making it the perfect space for culinary adventures. Adjacent to the kitchen is a sun-filled living room, complete with a romantic fireplace, and a formal dining area perfect for entertaining. The sunroom off the living room provides a peaceful retreat to enjoy the outdoors year-round.
Tremendous attention to detail can be found throughout, including exquisite wainscoting, custom molding, and refinished original oak hardwood floors that exude timeless charm. A convenient powder room, laundry area, and plenty of living space round out the first floor.
Upstairs, you’ll find generously-sized bedrooms, including a primary suite that boasts a spacious walk-in closet. The ensuite bath is a luxurious escape with a freestanding tub, a large shower, and thoughtful modern finishes. The hallway bathroom, beautifully renovated, serves the two secondary bedrooms.
The lower level offers endless possibilities with a basement that’s ideal for a wine cellar, home theatre, or man cave—let your imagination run wild with the options. The home has undergone extensive renovations, including a new roof, tankless water heater, plumbing, electrical updates, and completely revamped hardscaping. The driveway and stairs are newly paved with concrete, and the landscaping has been refreshed to enhance the home’s curb appeal.
A newly renovated pool awaits outside, perfect for entertaining or enjoying the incredible views from almost every window. This home is flooded with natural light and exudes charm at every turn, offering a harmonious balance of luxurious living and cozy comfort.
Don’t miss the opportunity to own this incredible gem with East Coast flair on the West Coast!
Nestled in an ideal location, this 2,300 sqft home offers the perfect blend of timeless elegance and modern amenities. Set on a large lot, the property features a two-car detached garage, additional side parking, and a circular driveway, providing ample space for both convenience and style.
Step inside to discover an inviting floor plan designed for both comfort and functionality. The main floor boasts a chef’s kitchen equipped with high-end appliances, a wine fridge, and a butcher block island, making it the perfect space for culinary adventures. Adjacent to the kitchen is a sun-filled living room, complete with a romantic fireplace, and a formal dining area perfect for entertaining. The sunroom off the living room provides a peaceful retreat to enjoy the outdoors year-round.
Tremendous attention to detail can be found throughout, including exquisite wainscoting, custom molding, and refinished original oak hardwood floors that exude timeless charm. A convenient powder room, laundry area, and plenty of living space round out the first floor.
Upstairs, you’ll find generously-sized bedrooms, including a primary suite that boasts a spacious walk-in closet. The ensuite bath is a luxurious escape with a freestanding tub, a large shower, and thoughtful modern finishes. The hallway bathroom, beautifully renovated, serves the two secondary bedrooms.
The lower level offers endless possibilities with a basement that’s ideal for a wine cellar, home theatre, or man cave—let your imagination run wild with the options. The home has undergone extensive renovations, including a new roof, tankless water heater, plumbing, electrical updates, and completely revamped hardscaping. The driveway and stairs are newly paved with concrete, and the landscaping has been refreshed to enhance the home’s curb appeal.
A newly renovated pool awaits outside, perfect for entertaining or enjoying the incredible views from almost every window. This home is flooded with natural light and exudes charm at every turn, offering a harmonious balance of luxurious living and cozy comfort.
Don’t miss the opportunity to own this incredible gem with East Coast flair on the West Coast!
Property Details
Price:
$1,599,949
MLS #:
SR25040491
Status:
Pending
Beds:
3
Baths:
3
Address:
22620 Macfarlane Drive
Type:
Single Family
Subtype:
Single Family Residence
Neighborhood:
whllwoodlandhills
City:
Woodland Hills
Listed Date:
Feb 24, 2025
State:
CA
Finished Sq Ft:
2,288
ZIP:
91364
Lot Size:
7,696 sqft / 0.18 acres (approx)
Year Built:
1954
See this Listing
Mortgage Calculator
Schools
School District:
Los Angeles Unified
Interior
Appliances
6 Burner Stove, Gas Range
Cooling
Central Air
Fireplace Features
Living Room
Flooring
Tile, Wood
Heating
Central
Interior Features
Balcony
Exterior
Community Features
Suburban
Fencing
Chain Link, Vinyl, Wood
Garage Spaces
2.00
Lot Features
2-5 Units/ Acre
Parking Spots
2.00
Pool Features
Private, Heated
Roof
Composition
Sewer
Public Sewer
Spa Features
Heated, In Ground
Stories Total
2
View
Neighborhood
Water Source
Public
Financial
Association Fee
0.00
Map
Community
- Address22620 Macfarlane Drive Woodland Hills CA
- AreaWHLL – Woodland Hills
- CityWoodland Hills
- CountyLos Angeles
- Zip Code91364
Similar Listings Nearby
- 24220 Sterling Ranch Road
Canoga Park, CA$2,075,000
4.40 miles away
- 23942 Schoenborn Street
West Hills, CA$2,075,000
4.34 miles away
- 4671 Vista De Oro Avenue
Woodland Hills, CA$2,075,000
2.21 miles away
- 22555 Califa Street
Woodland Hills, CA$2,050,000
1.02 miles away
- 22723 Burbank Boulevard
Woodland Hills, CA$2,049,000
0.66 miles away
- 4614 La Subida Place
Tarzana, CA$2,000,000
4.68 miles away
- 22445 vanowen st
West Hills, CA$2,000,000
2.15 miles away
- 23278 Aetna Street
Woodland Hills, CA$2,000,000
1.42 miles away
- 22835 Styles Street
Woodland Hills, CA$2,000,000
1.49 miles away
- 19148 Oxnard Street
Tarzana, CA$1,999,999
4.07 miles away
22620 Macfarlane Drive
Woodland Hills, CA
LIGHTBOX-IMAGES







































































































































































































































































































