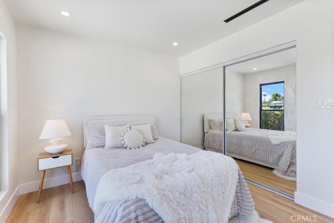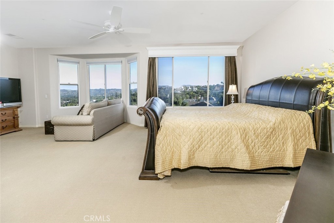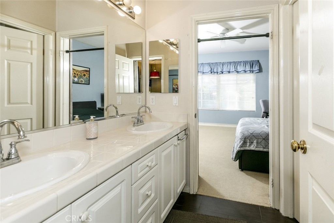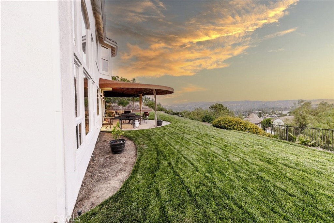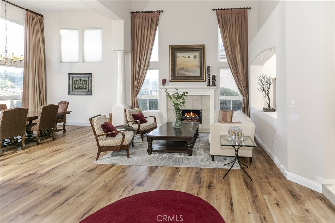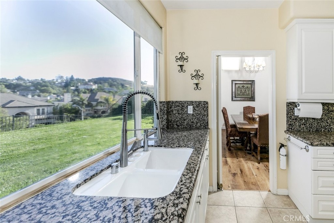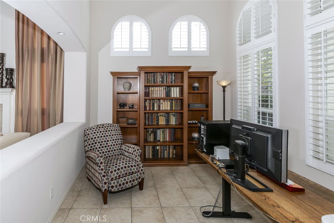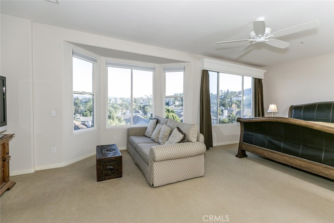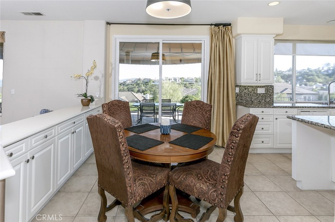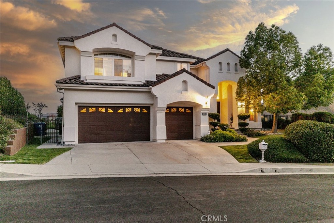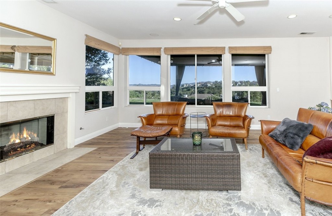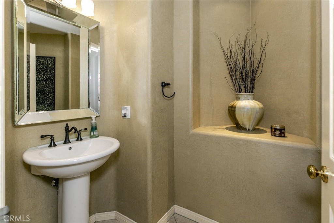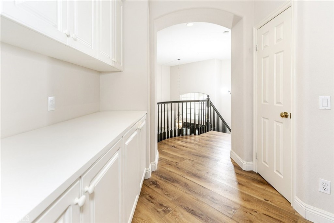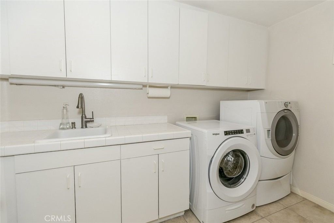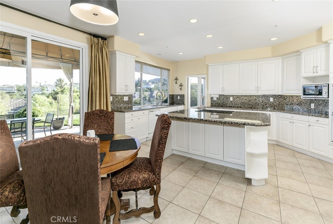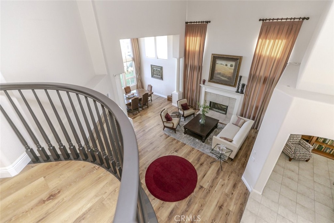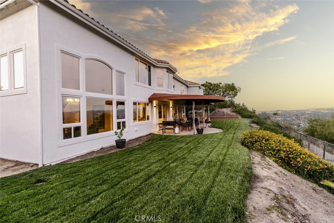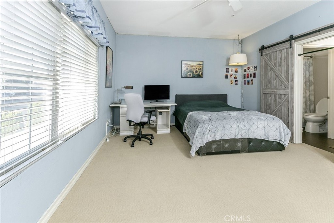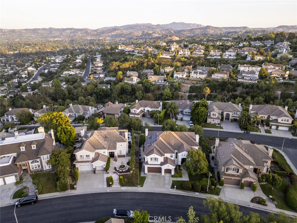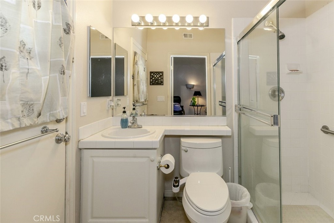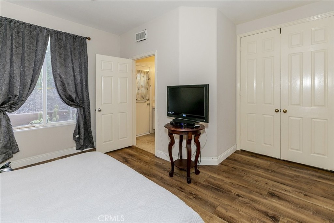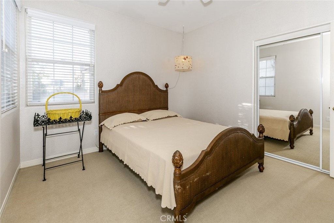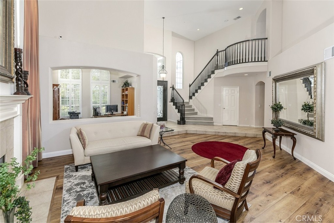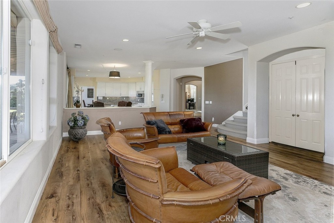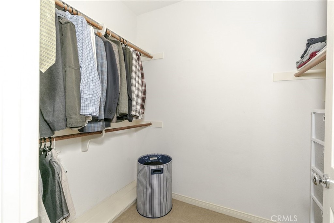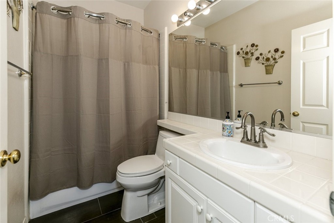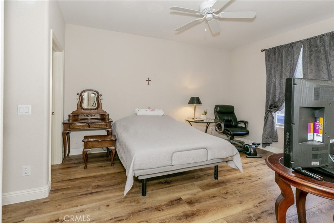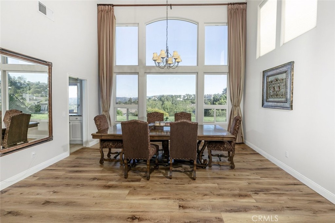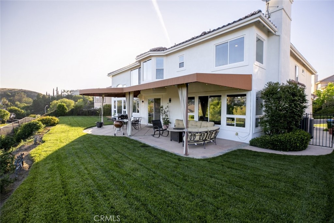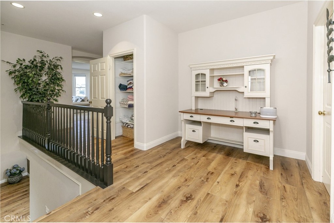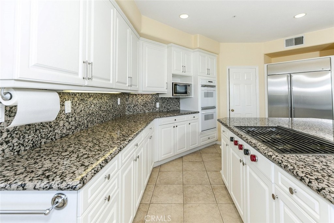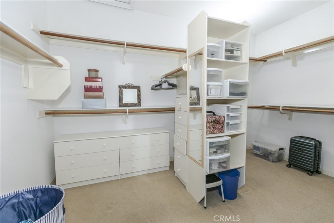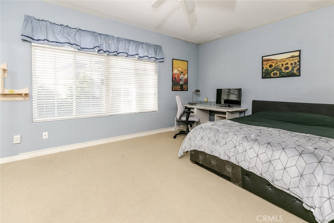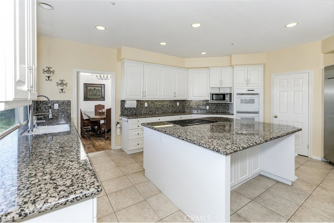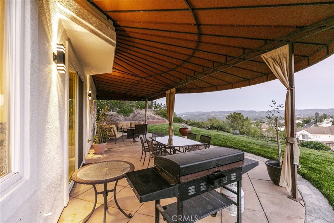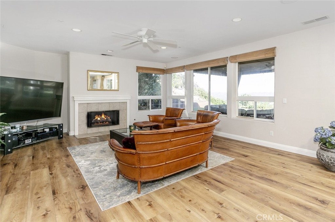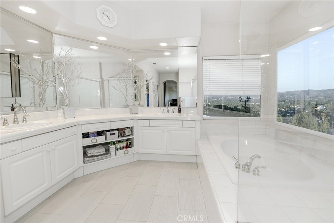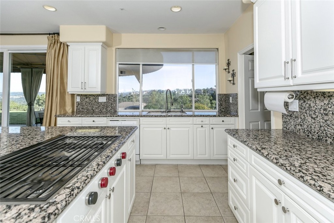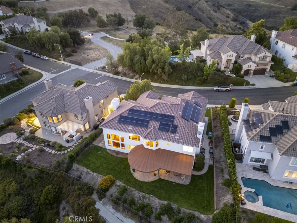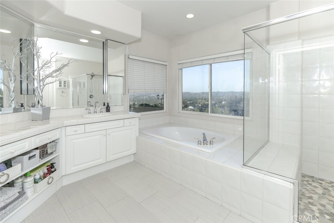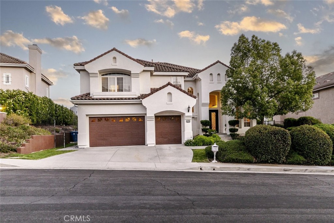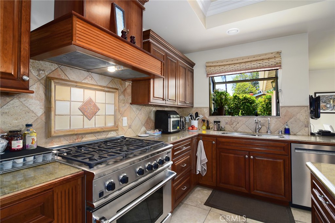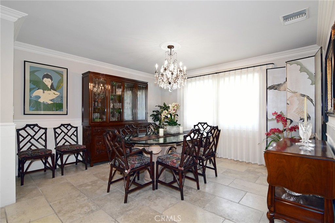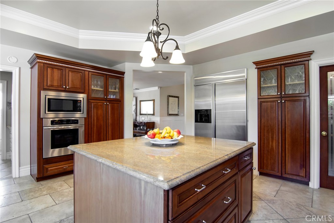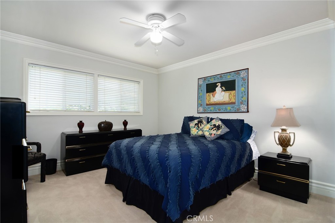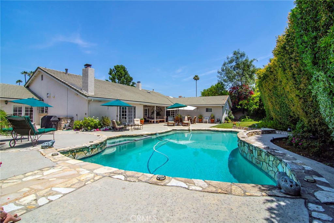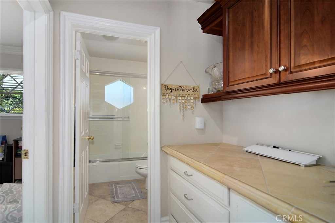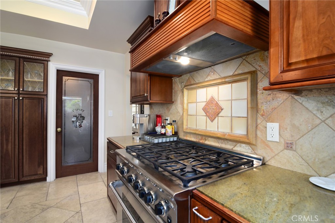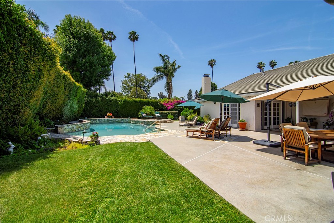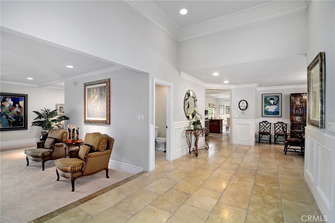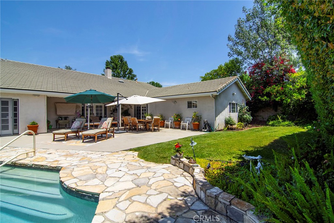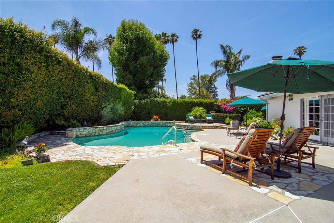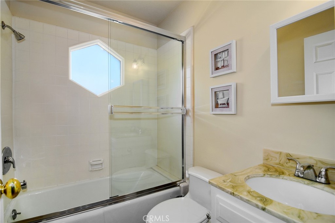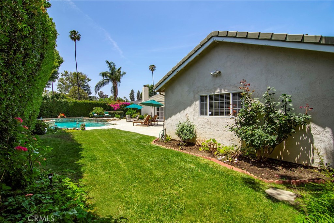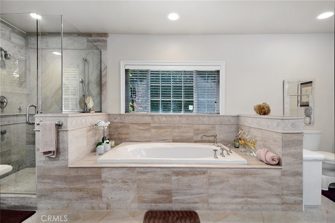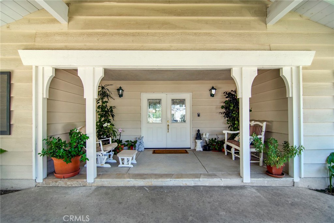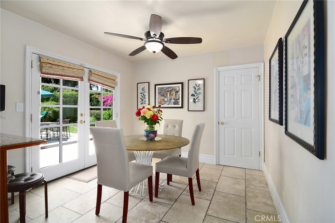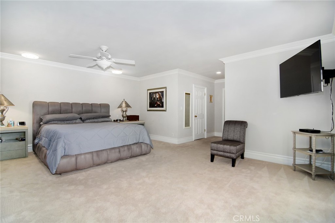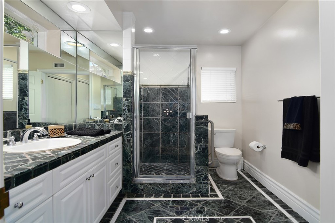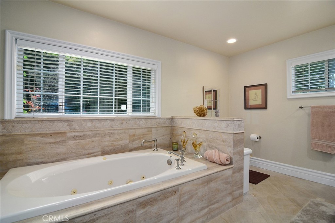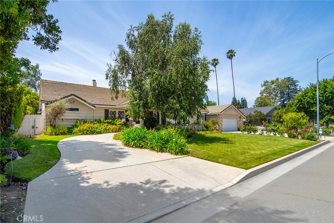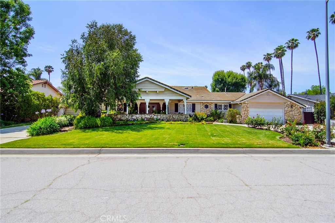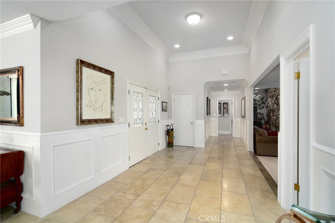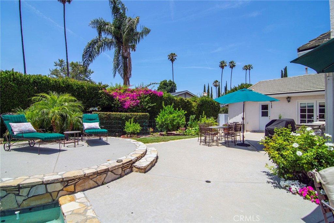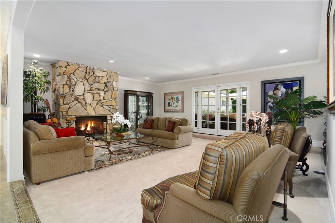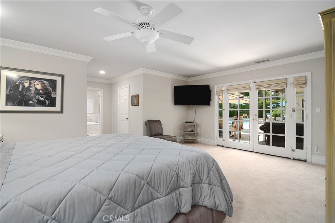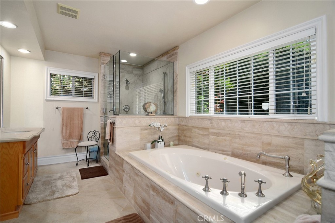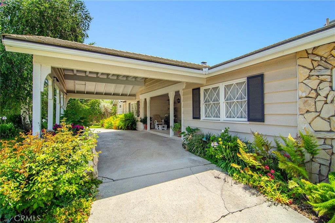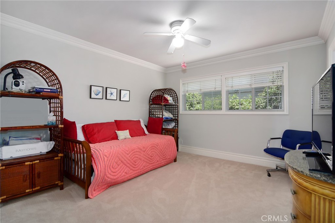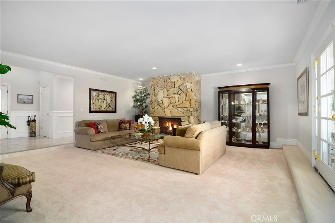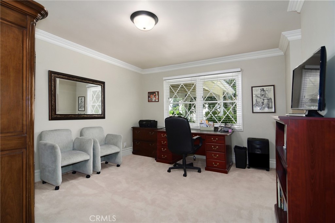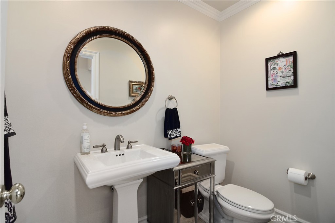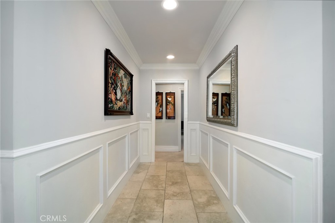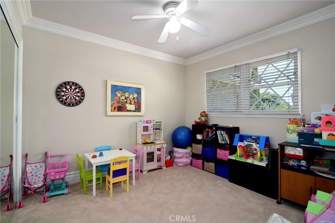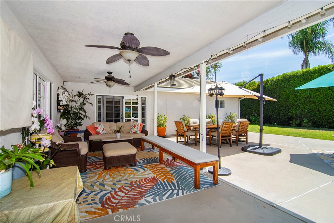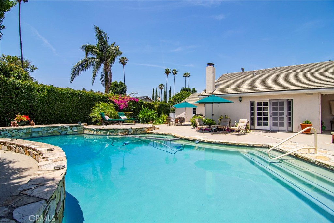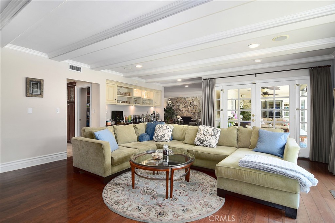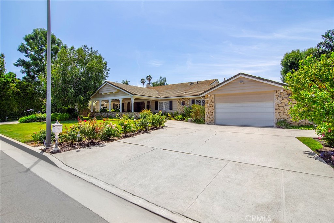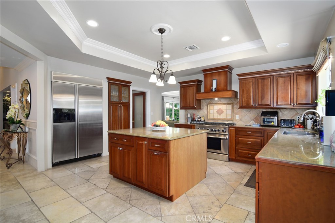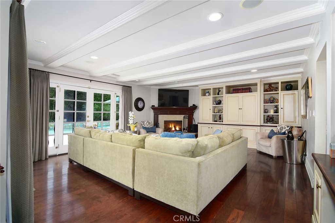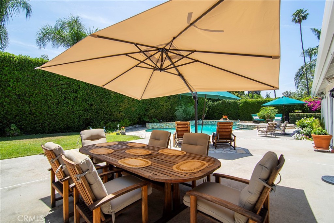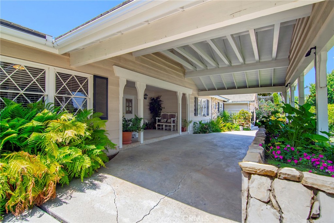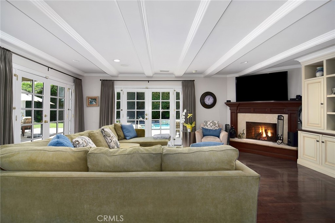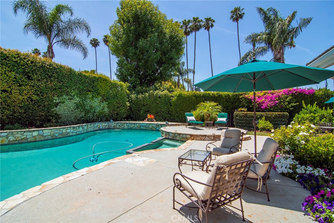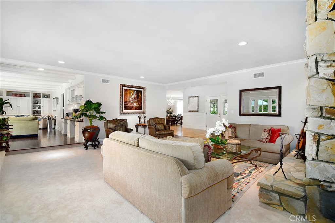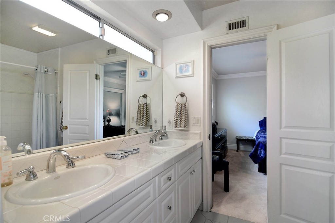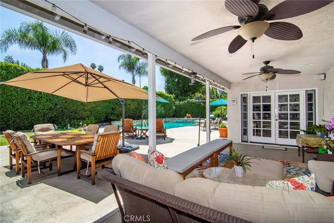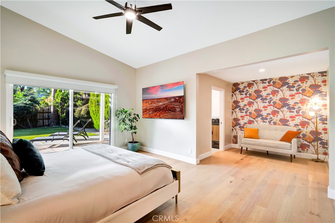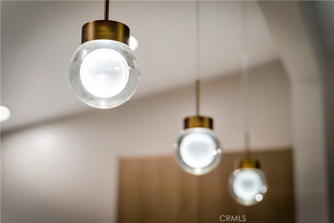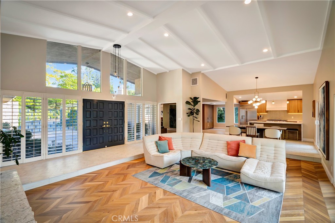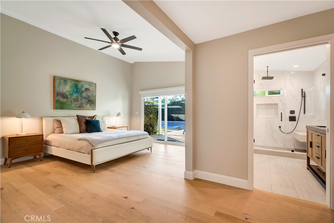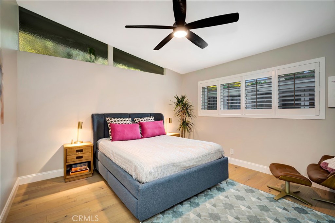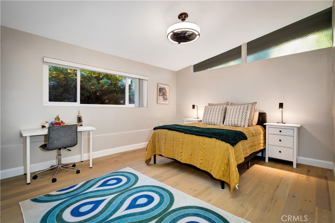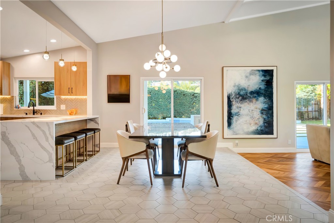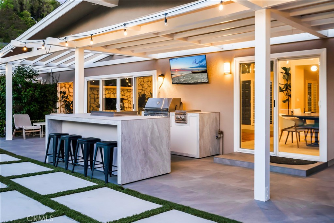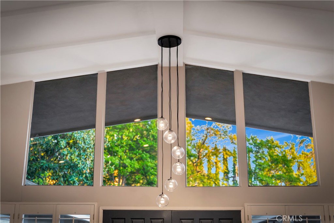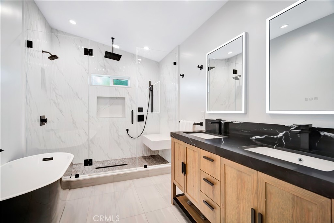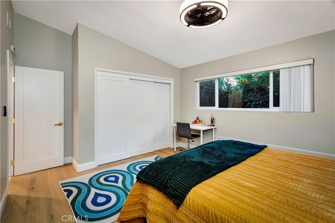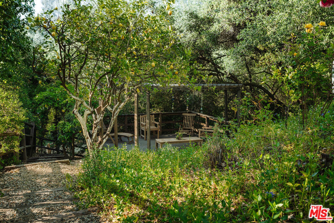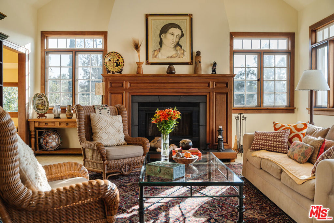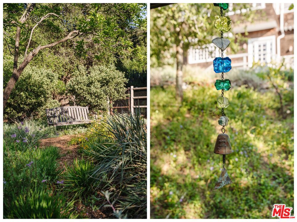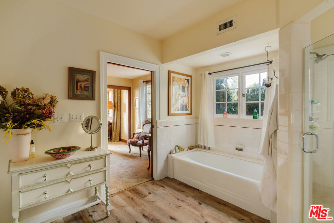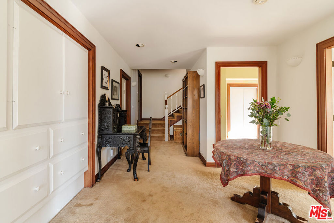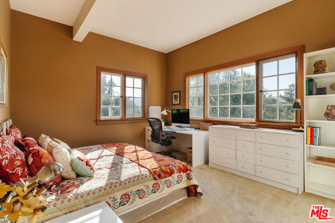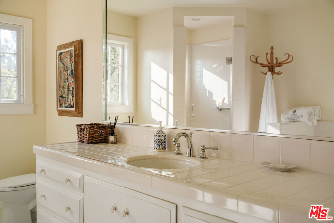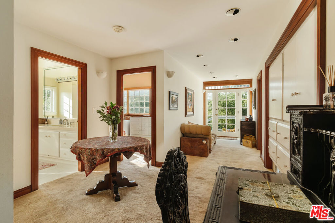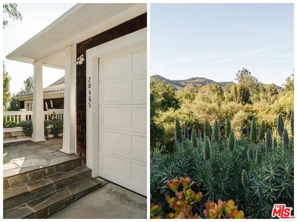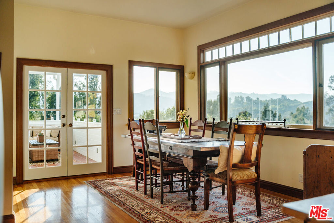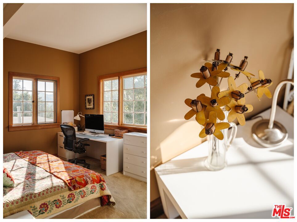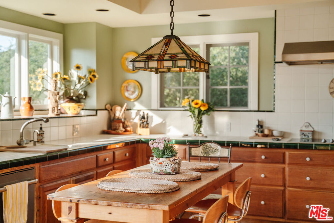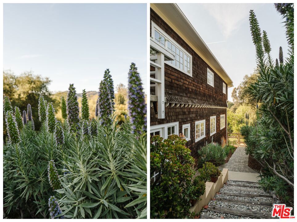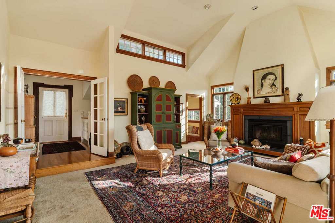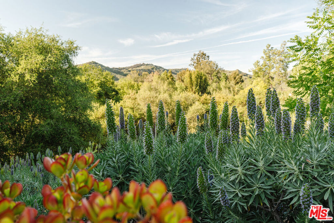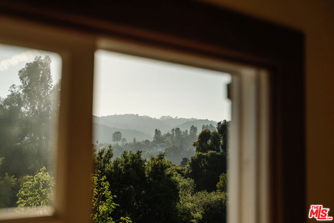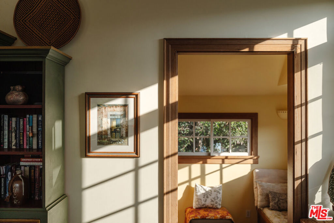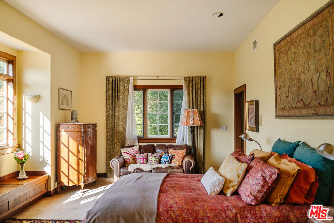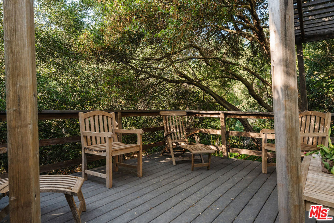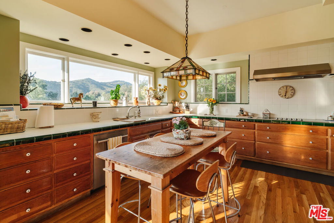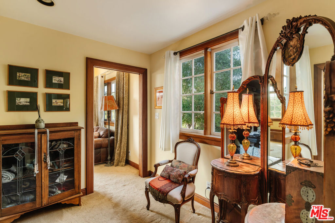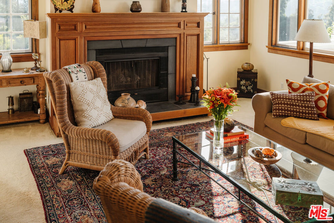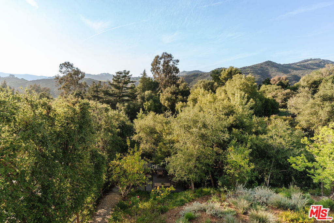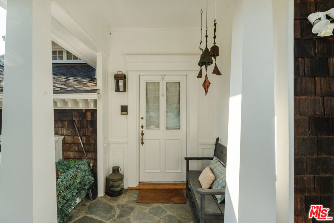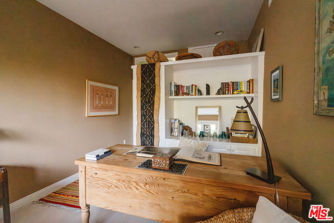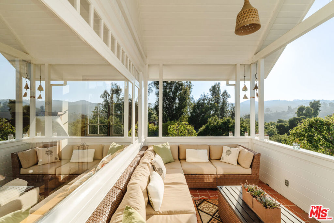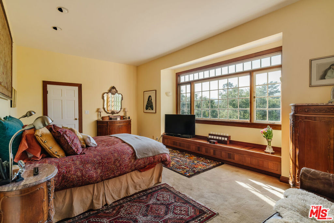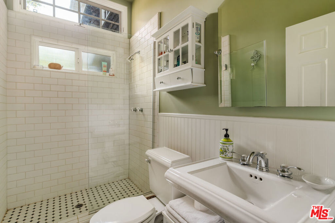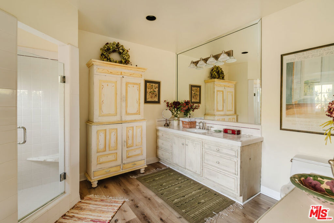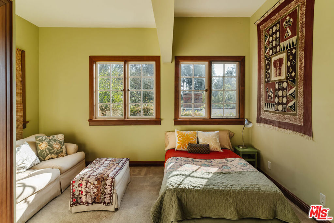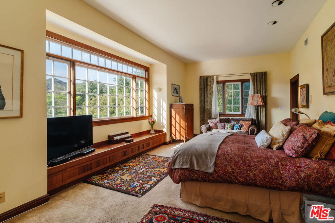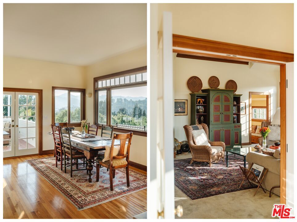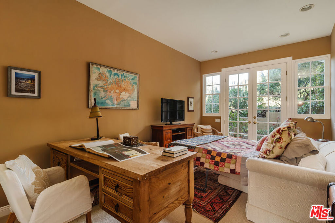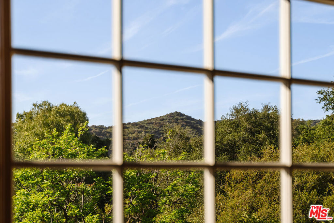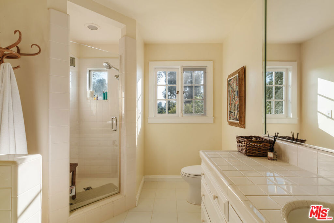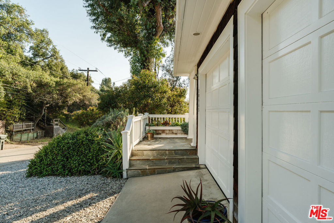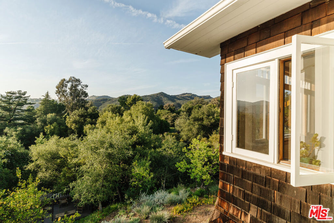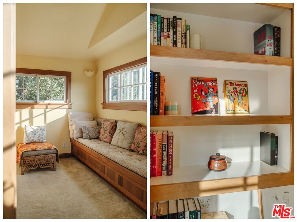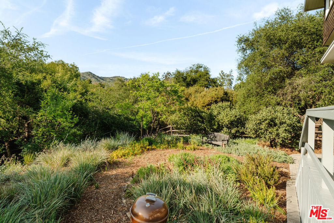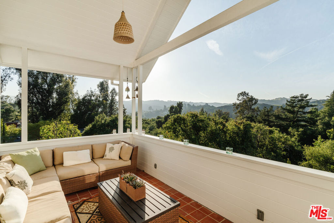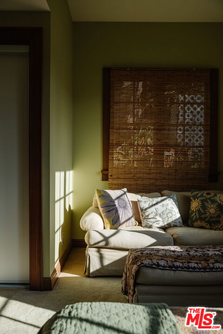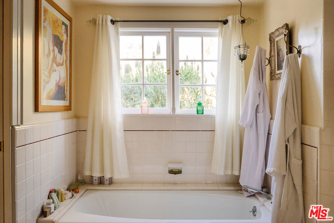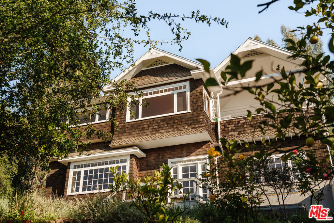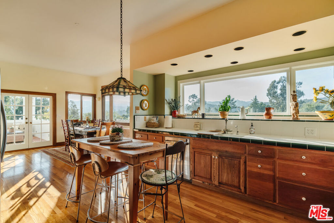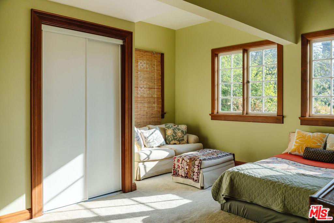This is a must-see property for anyone seeking stylish living with strong income potential—a rare opportunity to own a multi-unit estate combining modern design, functionality, and turnkey convenience. Each of the three units—a remodeled main house, a fully equipped JADU, and a newly constructed detached ADU—has its own private entrance and outdoor space. All units are beautifully finished and move-in ready. The new ADU has a separate electric meter, and all three structures share a brand-new roof—offering long-term value and peace of mind.
As you arrive, the striking curb appeal features a modern concrete and turf driveway with ample off-street parking. The main house welcomes you with a covered front porch into a stunning open-concept layout with soaring ceilings, wide-plank flooring, and abundant natural light. The custom kitchen boasts an oversized island, stainless steel appliances, French door fridge, range with hood and pot filler, dishwasher, and stacked washer/dryer. Sliding doors open to a manicured, enclosed yard lined with privacy hedges—ideal for lounging or entertaining.
The main house includes three bedrooms and two and a half baths. The primary suite features a mirrored wall closet and spa-like ensuite with rainfall shower and illuminated niches. Two guest rooms share a modern full bath with double vanity. Upgrades include new windows, electrical, plumbing, appliances, and fixtures—ensuring comfort and efficiency.
Tucked along the side of the lot, the junior ADU offers a fully self-contained studio with a private yard, kitchenette (dishwasher, sink, microwave hood, fridge, and range), sleek bath, and a new mini split system—perfect for guests, extended family, or rental income.
At the rear of the lot, the brand-new detached ADU offers 2 bedrooms and 2 bathrooms in a thoughtfully laid-out floor plan. Featuring vaulted ceilings, skylights, a modern kitchen with stainless appliances (including washer/dryer, range with hood and pot filler, French door fridge, and dishwasher), and private outdoor access from the living room and both bedrooms. The primary suite includes a walk-in closet and a designer bathroom with rainfall shower. A second bedroom and full guest bath complete the unit. The ADU also features a brand new central AC system and fully paid-off solar panels to help generate clean energy and significantly reduce electricity costs – ideal for rental income.
As you arrive, the striking curb appeal features a modern concrete and turf driveway with ample off-street parking. The main house welcomes you with a covered front porch into a stunning open-concept layout with soaring ceilings, wide-plank flooring, and abundant natural light. The custom kitchen boasts an oversized island, stainless steel appliances, French door fridge, range with hood and pot filler, dishwasher, and stacked washer/dryer. Sliding doors open to a manicured, enclosed yard lined with privacy hedges—ideal for lounging or entertaining.
The main house includes three bedrooms and two and a half baths. The primary suite features a mirrored wall closet and spa-like ensuite with rainfall shower and illuminated niches. Two guest rooms share a modern full bath with double vanity. Upgrades include new windows, electrical, plumbing, appliances, and fixtures—ensuring comfort and efficiency.
Tucked along the side of the lot, the junior ADU offers a fully self-contained studio with a private yard, kitchenette (dishwasher, sink, microwave hood, fridge, and range), sleek bath, and a new mini split system—perfect for guests, extended family, or rental income.
At the rear of the lot, the brand-new detached ADU offers 2 bedrooms and 2 bathrooms in a thoughtfully laid-out floor plan. Featuring vaulted ceilings, skylights, a modern kitchen with stainless appliances (including washer/dryer, range with hood and pot filler, French door fridge, and dishwasher), and private outdoor access from the living room and both bedrooms. The primary suite includes a walk-in closet and a designer bathroom with rainfall shower. A second bedroom and full guest bath complete the unit. The ADU also features a brand new central AC system and fully paid-off solar panels to help generate clean energy and significantly reduce electricity costs – ideal for rental income.
Property Details
Price:
$1,699,000
MLS #:
PV25113058
Status:
Pending
Beds:
6
Baths:
6
Address:
22452 Dolorosa Street
Type:
Single Family
Subtype:
Single Family Residence
Neighborhood:
whllwoodlandhills
City:
Woodland Hills
Listed Date:
May 20, 2025
State:
CA
Finished Sq Ft:
2,811
ZIP:
91367
Lot Size:
6,754 sqft / 0.16 acres (approx)
Year Built:
1948
See this Listing
Mortgage Calculator
Schools
School District:
Los Angeles Unified
Interior
Cooling
Central Air
Fireplace Features
None
Heating
Central
Exterior
Community Features
Park, Storm Drains, Street Lights, Urban
Garage Spaces
0.00
Green Energy Efficient
Roof
Green Energy Generation
Solar
Lot Features
2-5 Units/ Acre
Parking Spots
0.00
Pool Features
None
Sewer
Public Sewer
Stories Total
1
View
None
Water Source
Public
Financial
Association Fee
0.00
Map
Community
- Address22452 Dolorosa Street Woodland Hills CA
- AreaWHLL – Woodland Hills
- CityWoodland Hills
- CountyLos Angeles
- Zip Code91367
Similar Listings Nearby
- 24736 Wooded Vista
West Hills, CA$2,200,000
2.95 miles away
- 6217 Melba Avenue
Woodland Hills, CA$2,199,995
1.34 miles away
- 8314 Mariposa Court
West Hills, CA$2,199,000
3.88 miles away
- 19842 Santa Rita Street
Woodland Hills, CA$2,199,000
2.93 miles away
- 21727 Ulmus Drive
Woodland Hills, CA$2,199,000
2.05 miles away
- 20351 Wells Drive
Woodland Hills, CA$2,199,000
2.40 miles away
- 20465 Callon Dr
Topanga, CA$2,195,000
4.27 miles away
- 5403 Oakdale Avenue
Woodland Hills, CA$2,195,000
2.87 miles away
- 4944 Hood Drive
Woodland Hills, CA$2,195,000
2.82 miles away
- 24762 VIA PRADERA
Calabasas, CA$2,150,000
3.19 miles away
22452 Dolorosa Street
Woodland Hills, CA
LIGHTBOX-IMAGES

